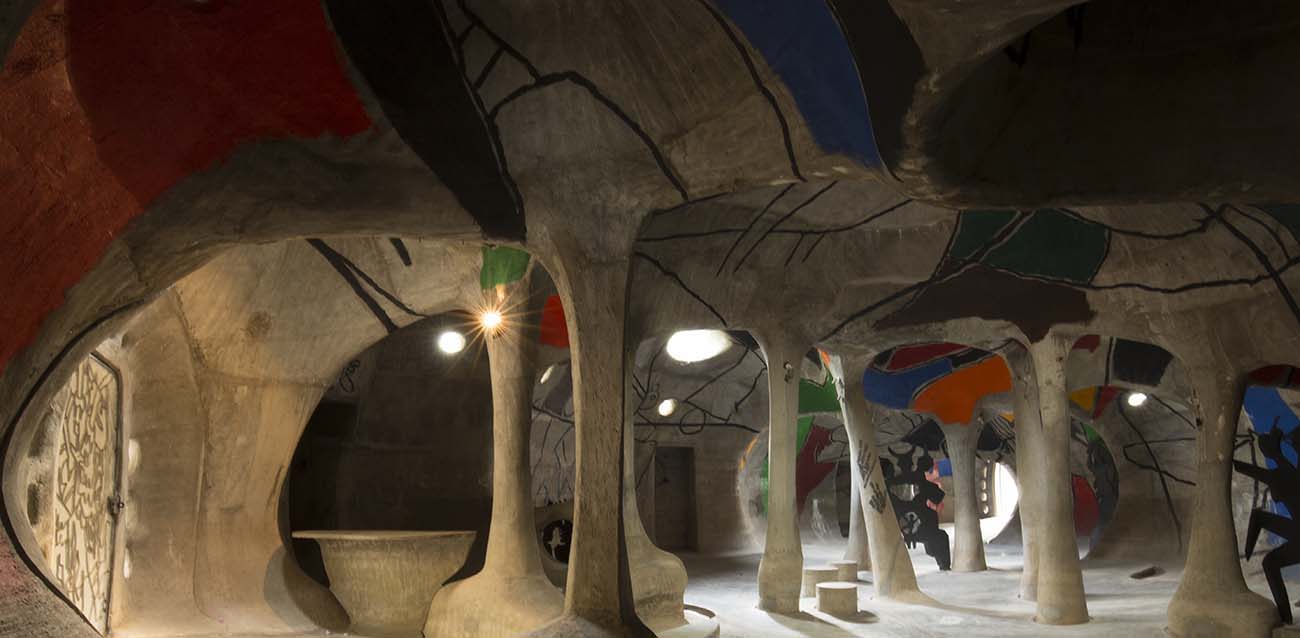The judging process for Architizer's 12th Annual A+Awards is now away. Subscribe to our Awards Newsletter to receive updates about Public Voting, and stay tuned for winners announcements later this spring.
On January 24th, 2023, B.V. Doshi passed away at 95. As tributes pour out across social media, many called the Indian architect the country’s greatest, while Architectural Digest India poetically described him as”a master wielder of form and light.” His remarkable career blazed the way for a new generation of architecture and built form that proposed a more sustainable sensibility while also redefining the language of modernism. As our writer Nidhi Upadhyaya previously wrote, B.V. Doshi gave institutional architecture a new language; walking through his structures, there is a sense of musicality that elevates them beyond their physical reality as shells of brick and concrete.
Balkrishna Vithaldas Doshi, more commonly known as B.V. Doshi, made headlines when RIBA awarded him with the Royal Gold Medal for 2022, making him the second Indian architect to receive this honor. He is also the only Indian architect to receive the Pritzker Architecture Prize in 2018, joining the ranks of global visionaries like Richard Rogers, Zaha Hadid, Shigeru Ban and Rem Koolhaas. The award, which is approved personally by Her Majesty The Queen, annually recognizes an individual or group who “have had a significant influence on the advancement of architecture.”
Doshi started his architecture education just as India turned a new page in 1947. In 1950, he moved to Europe and later worked with the renowned architect Le Corbusier before returning to India four years later. Over the next few years, he oversaw Corbusier’s projects in Ahmedabad and also collaborated with architect Louis Kahn for the design of the Indian Institute of Management, Ahmedabad campus.
One of his best-known earlier works is the Centre for Environmental Planning and Technology (CEPT University), which was originally established as the School of Architecture in Ahmedabad. The design of the building clearly shows the impact of the western architects he worked under combined with local and individual inspiration. One of the key features of the building is the set of funnel-like staircases that guide the students into the building. The concept was to create an open building to blur the boundaries between formal and informal spaces while increasing interaction with nature. The façade is made up of exposed brick and concrete — a combination that can be found in most of Doshi’s work.
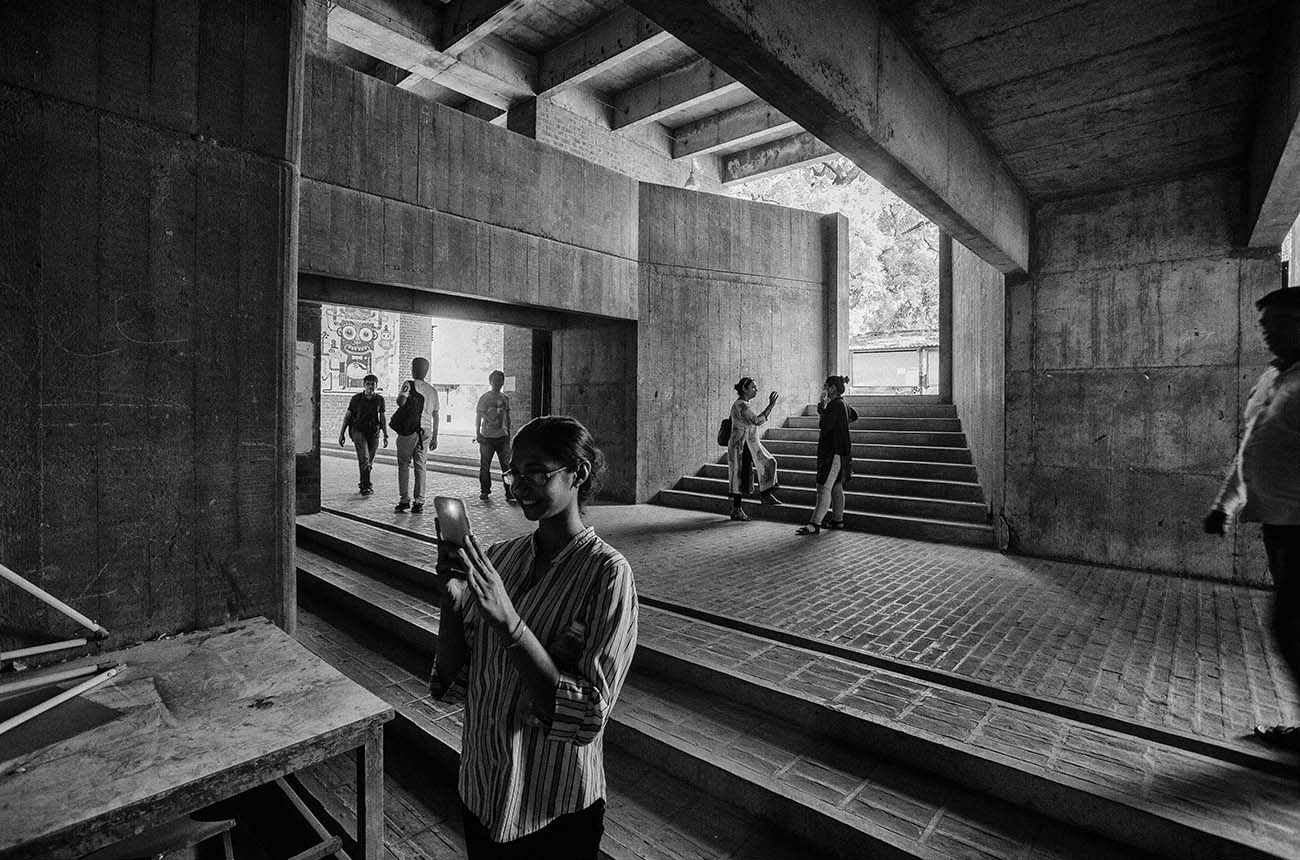
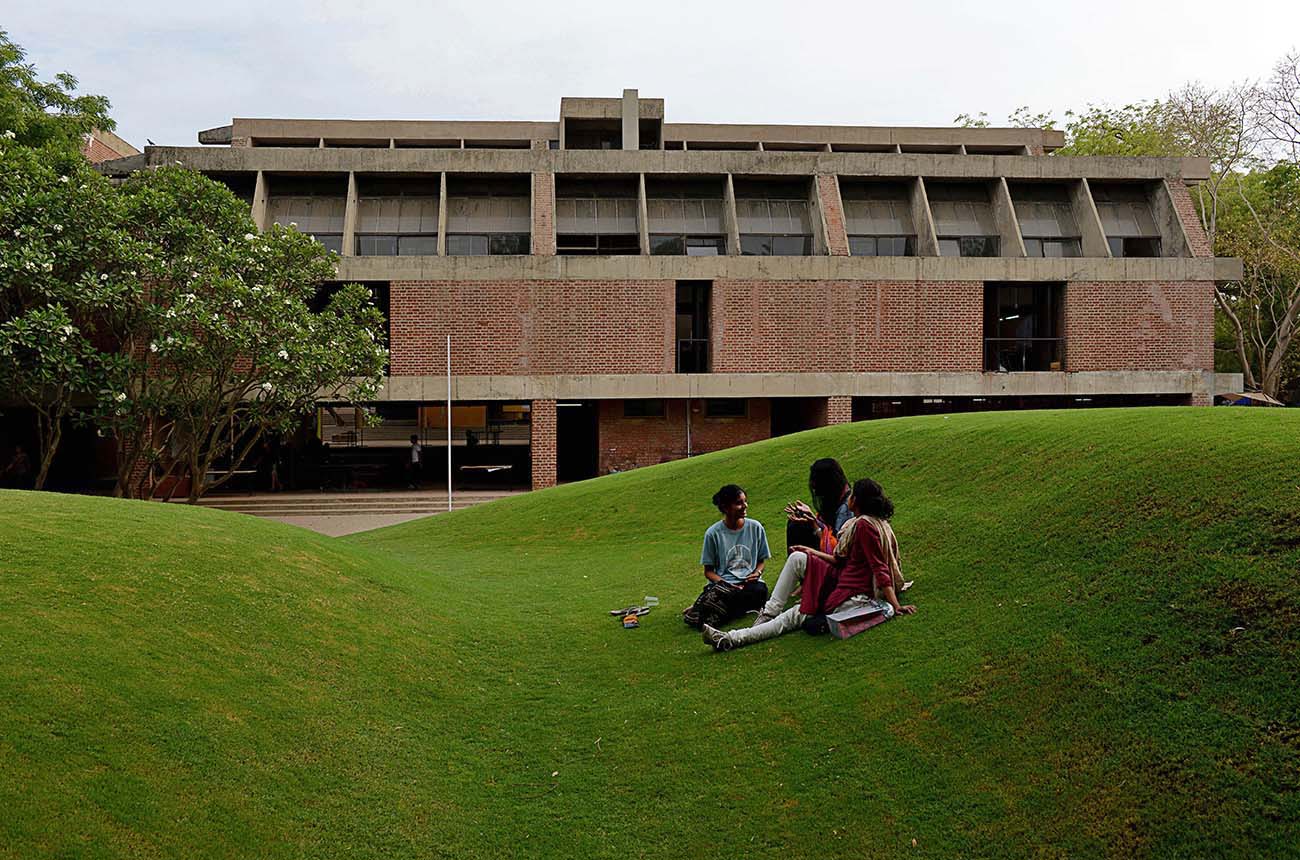 Another iconic project in his portfolio is Sangath, the office of his firm, Vastu Shilpa Consultants. The word sangath means fellowship — a name that nods do the spirit camaraderie that the design hopes to inspire in the practice that it houses. The building is composed of vaulted roofs, terraces, reflecting pools and sunken spaces. These elements, made primarily of concrete, are interlocked together to merge the inside with the outside. This composition creates spaces with distinct forms and light conditions for different uses; it also allows for better ventilation and thermal conditions that work with the local climate.
Another iconic project in his portfolio is Sangath, the office of his firm, Vastu Shilpa Consultants. The word sangath means fellowship — a name that nods do the spirit camaraderie that the design hopes to inspire in the practice that it houses. The building is composed of vaulted roofs, terraces, reflecting pools and sunken spaces. These elements, made primarily of concrete, are interlocked together to merge the inside with the outside. This composition creates spaces with distinct forms and light conditions for different uses; it also allows for better ventilation and thermal conditions that work with the local climate.
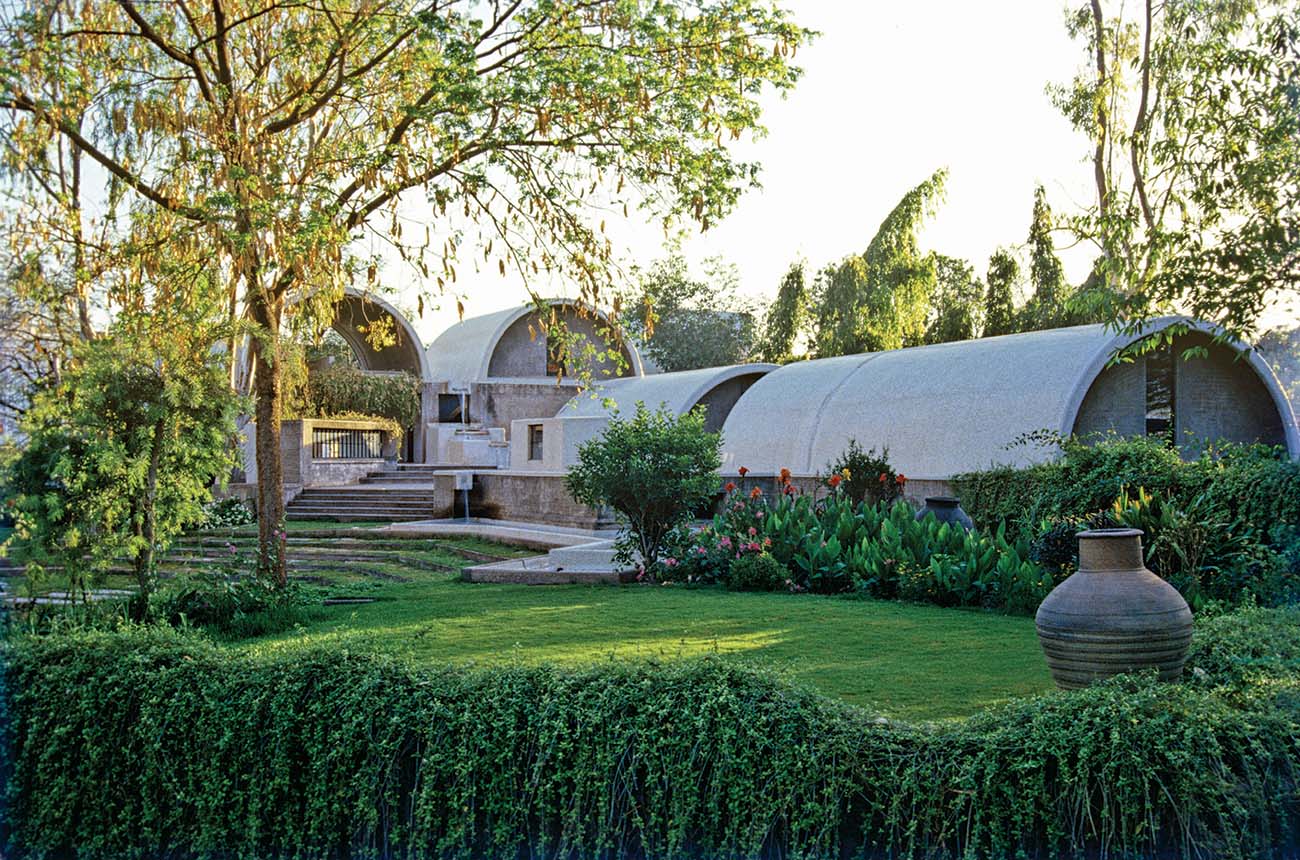
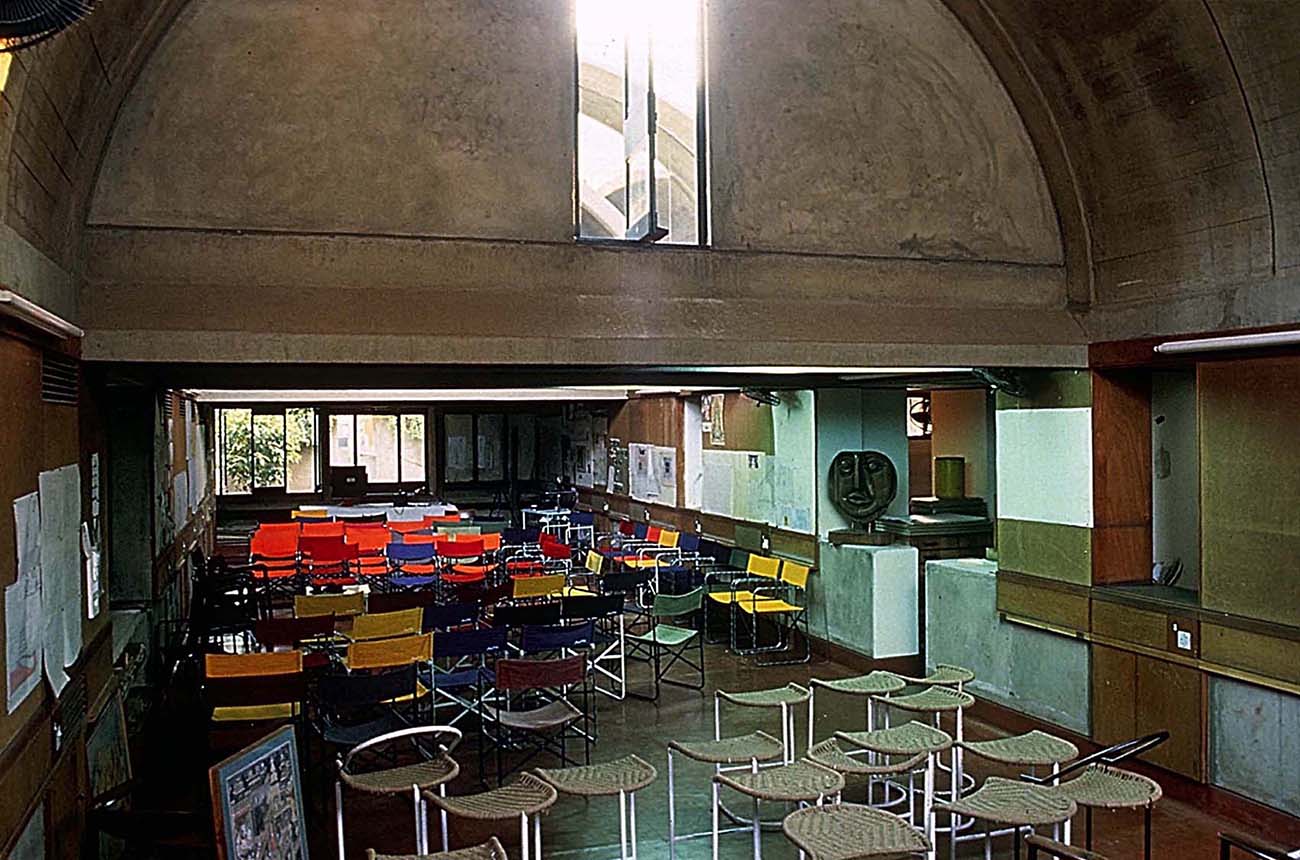 B.V. Doshi’s design for the Aranya Low Cost Housing in Indore won the Aga Khan Award for Architecture in 1996. This complex masterplan included 6,500 housing units with basic amenities like a toilet, water and electricity and the possibility of an extension in the future. Work on site began with 60 houses that displayed all the possible variations that could be made in the future. What makes this plan unique is that it goes beyond simply providing shelter. It also took into consideration how these services would be allocated and spaced out and also included plans for starting training centers to create a community and not just a network of homes.
B.V. Doshi’s design for the Aranya Low Cost Housing in Indore won the Aga Khan Award for Architecture in 1996. This complex masterplan included 6,500 housing units with basic amenities like a toilet, water and electricity and the possibility of an extension in the future. Work on site began with 60 houses that displayed all the possible variations that could be made in the future. What makes this plan unique is that it goes beyond simply providing shelter. It also took into consideration how these services would be allocated and spaced out and also included plans for starting training centers to create a community and not just a network of homes.
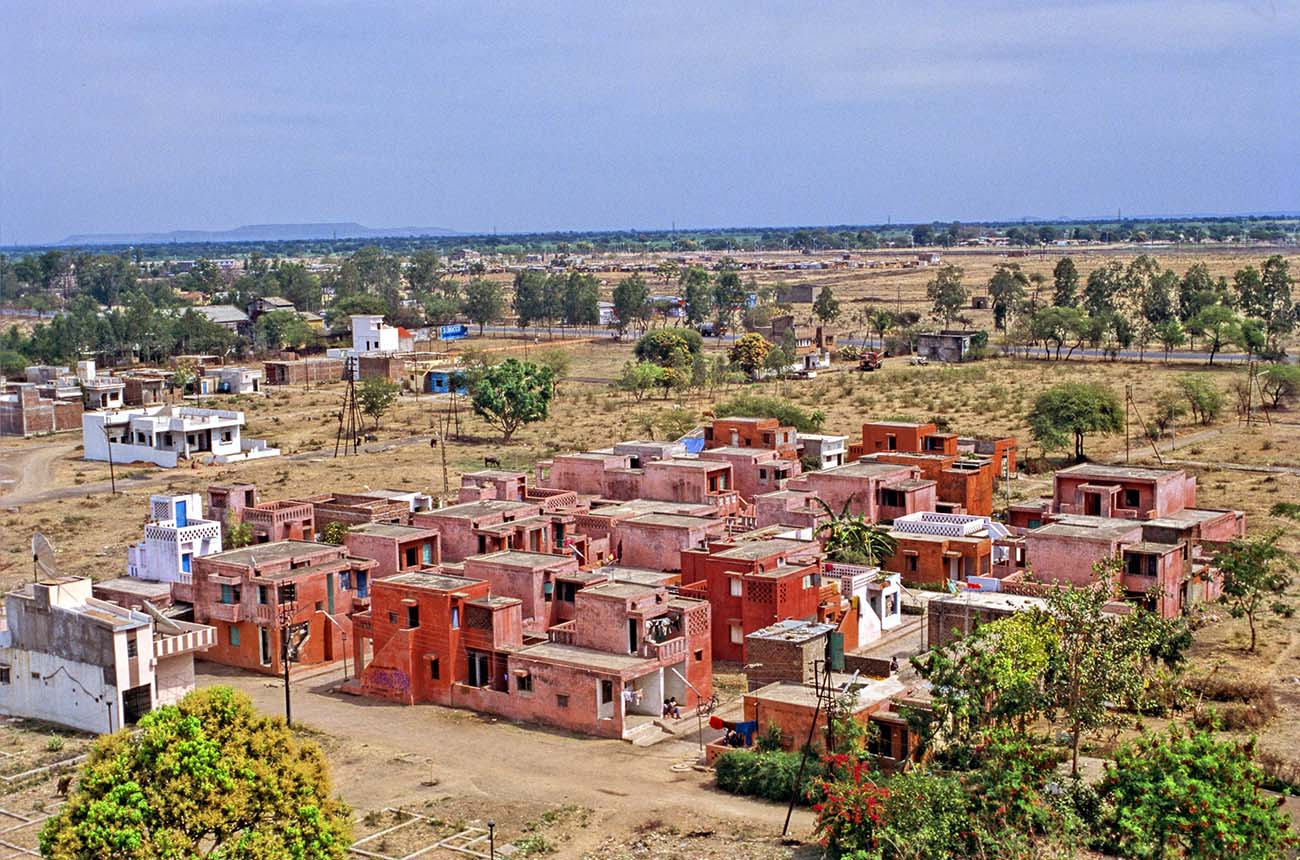
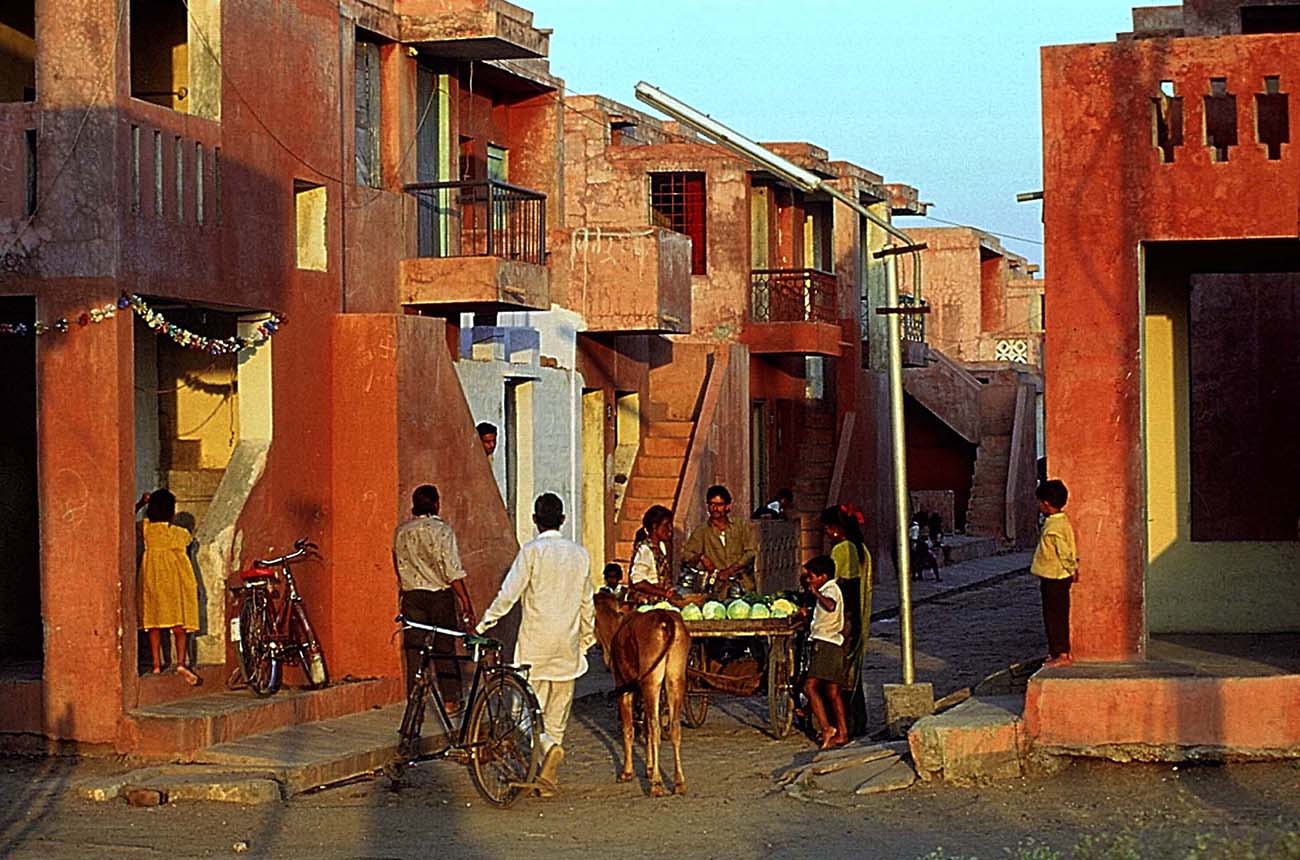 Moving away from geometric designs, he also conceptualized an underground art gallery called Amdavad ni Gufa, which means the Cave of Ahmedabad in Gujarati. This gallery showcases the works of acclaimed Indian artist M.F. Hussain. Instead of displaying them in frames, his art is painted on the walls and columns of the cave-like space. When outside, one can see ferrocement mounds covered in porcelain tiles. Light enters the structure below through several skylights placed in the snouts of these mounds, acting like spotlights below. This design completely how we approach gallery spaces and the way to perceive art.
Moving away from geometric designs, he also conceptualized an underground art gallery called Amdavad ni Gufa, which means the Cave of Ahmedabad in Gujarati. This gallery showcases the works of acclaimed Indian artist M.F. Hussain. Instead of displaying them in frames, his art is painted on the walls and columns of the cave-like space. When outside, one can see ferrocement mounds covered in porcelain tiles. Light enters the structure below through several skylights placed in the snouts of these mounds, acting like spotlights below. This design completely how we approach gallery spaces and the way to perceive art.
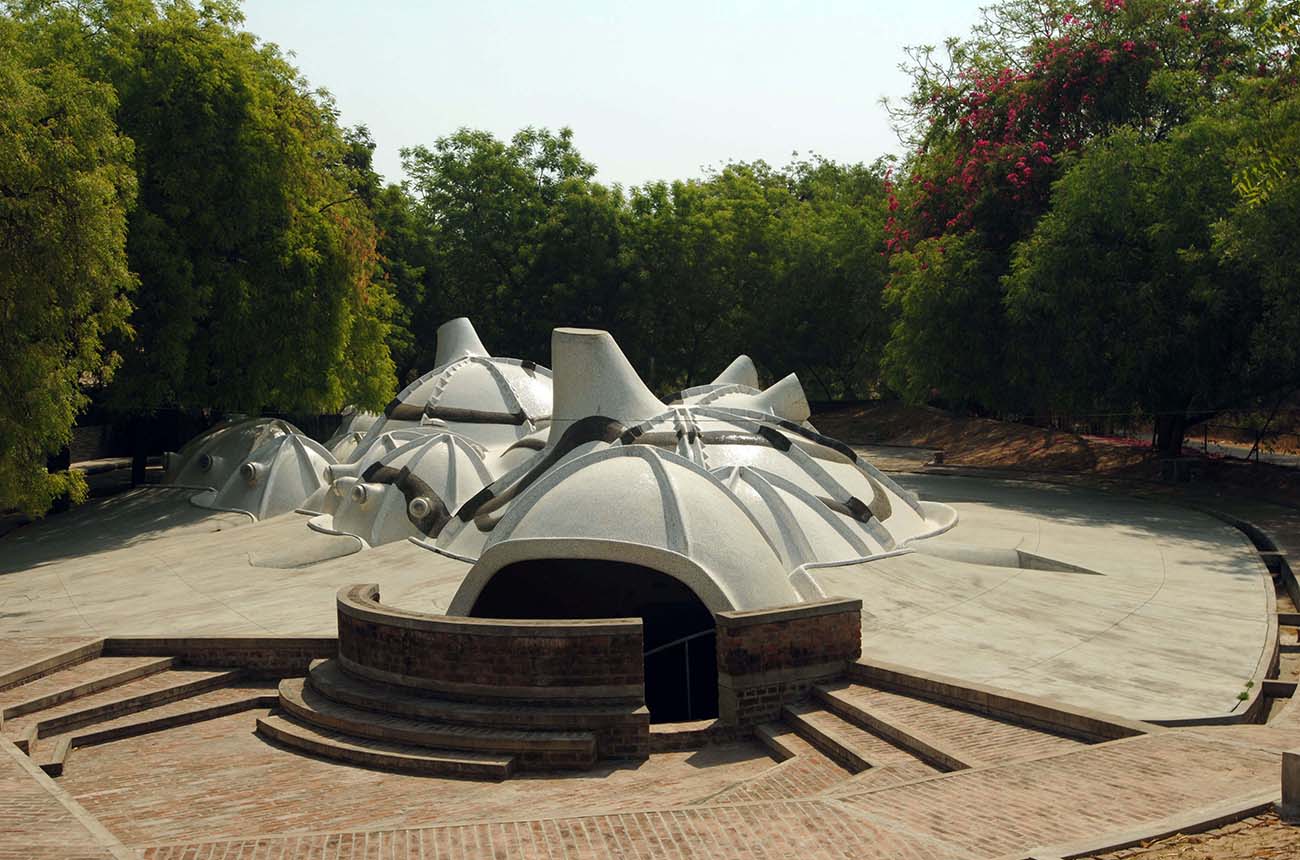
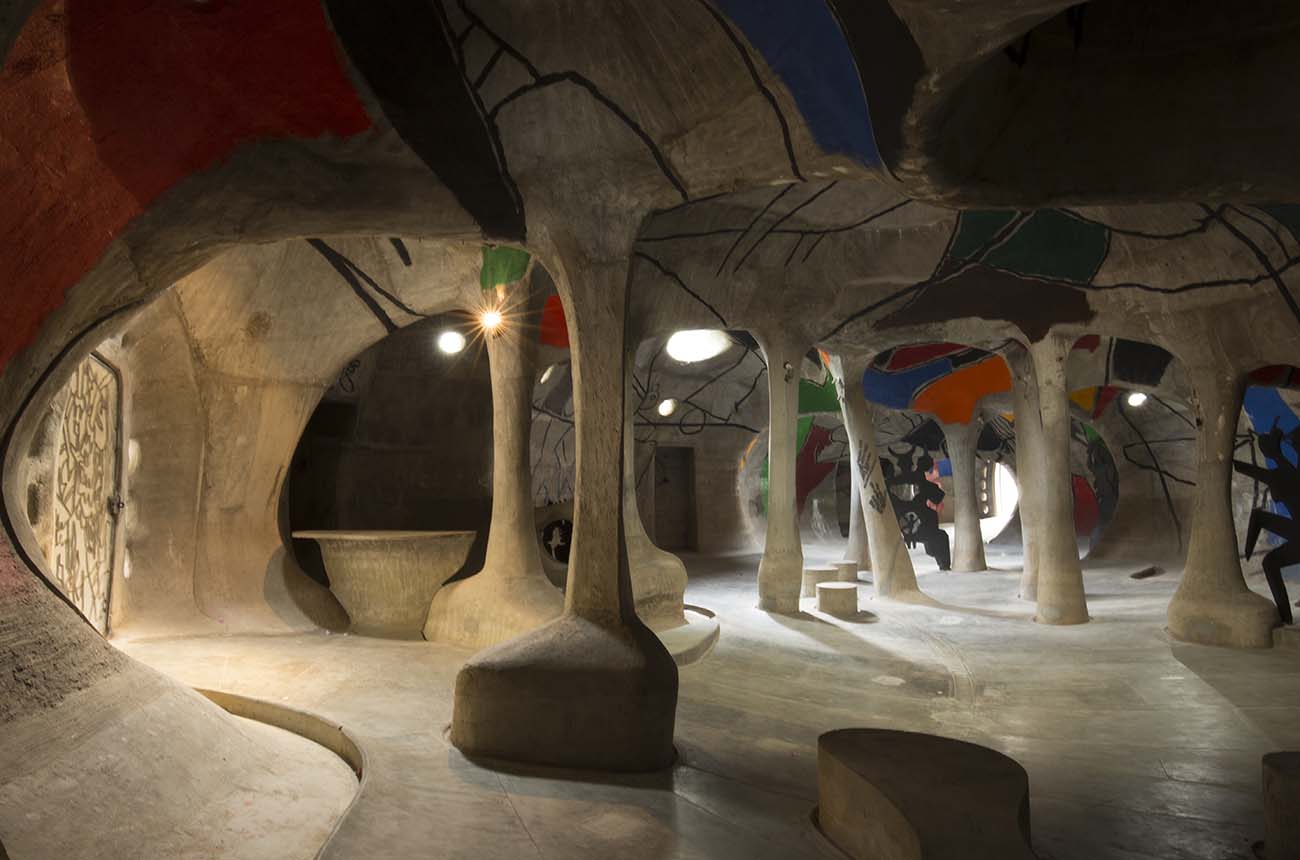 The design for the Indian Institute of Management, Bangalore is another institutional project for which Doshi is well-known. Drawing inspiration from temples in the southern parts of India, this building comprises several courtyards and shaded walkways that feature different light conditions. Lush vegetation is also introduced within the structure and as creepers on the external walls of the building. As with his other designs, the volumes are characteristically left open to allow for easy ventilation. This recreates an experience that is similar to what one might find as they meander around a temple in contemplative silence.
The design for the Indian Institute of Management, Bangalore is another institutional project for which Doshi is well-known. Drawing inspiration from temples in the southern parts of India, this building comprises several courtyards and shaded walkways that feature different light conditions. Lush vegetation is also introduced within the structure and as creepers on the external walls of the building. As with his other designs, the volumes are characteristically left open to allow for easy ventilation. This recreates an experience that is similar to what one might find as they meander around a temple in contemplative silence.
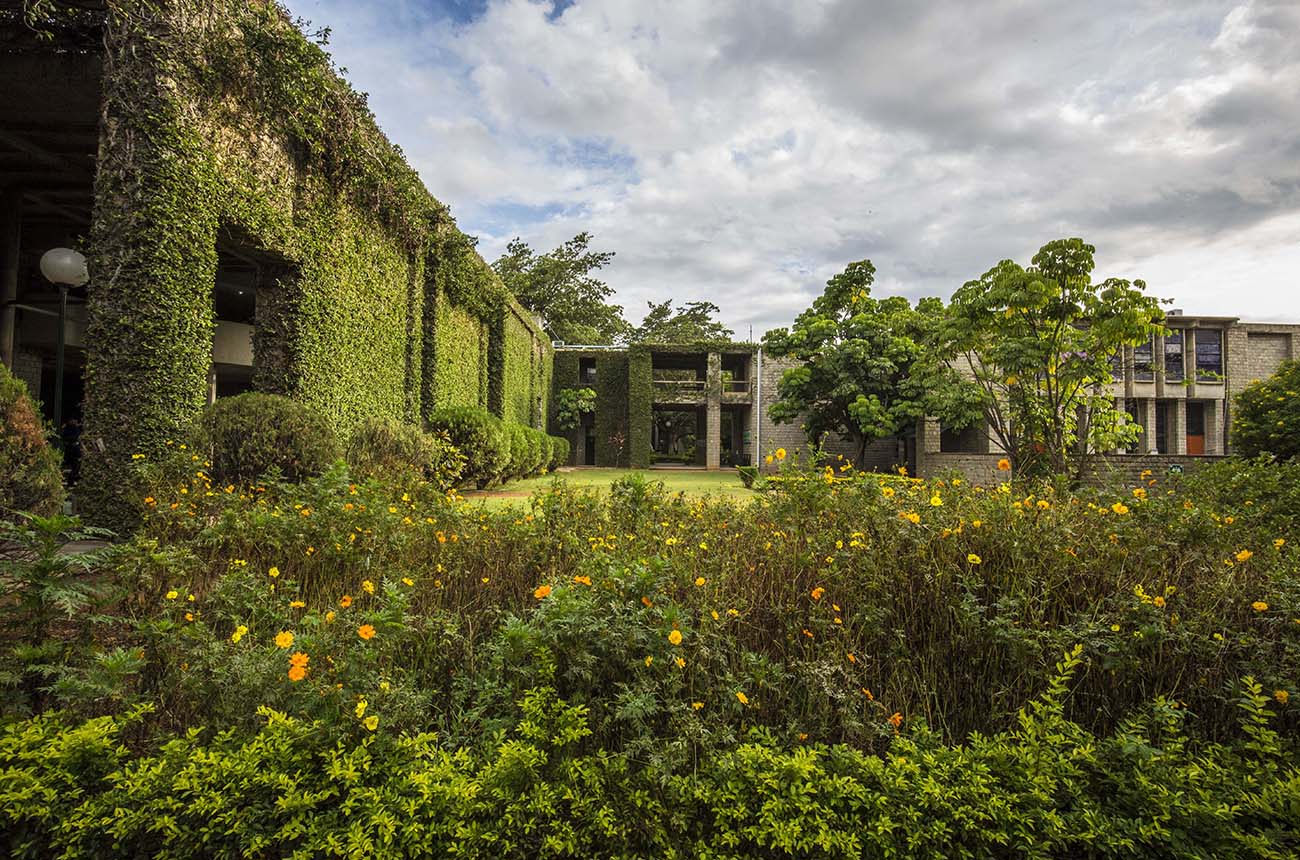
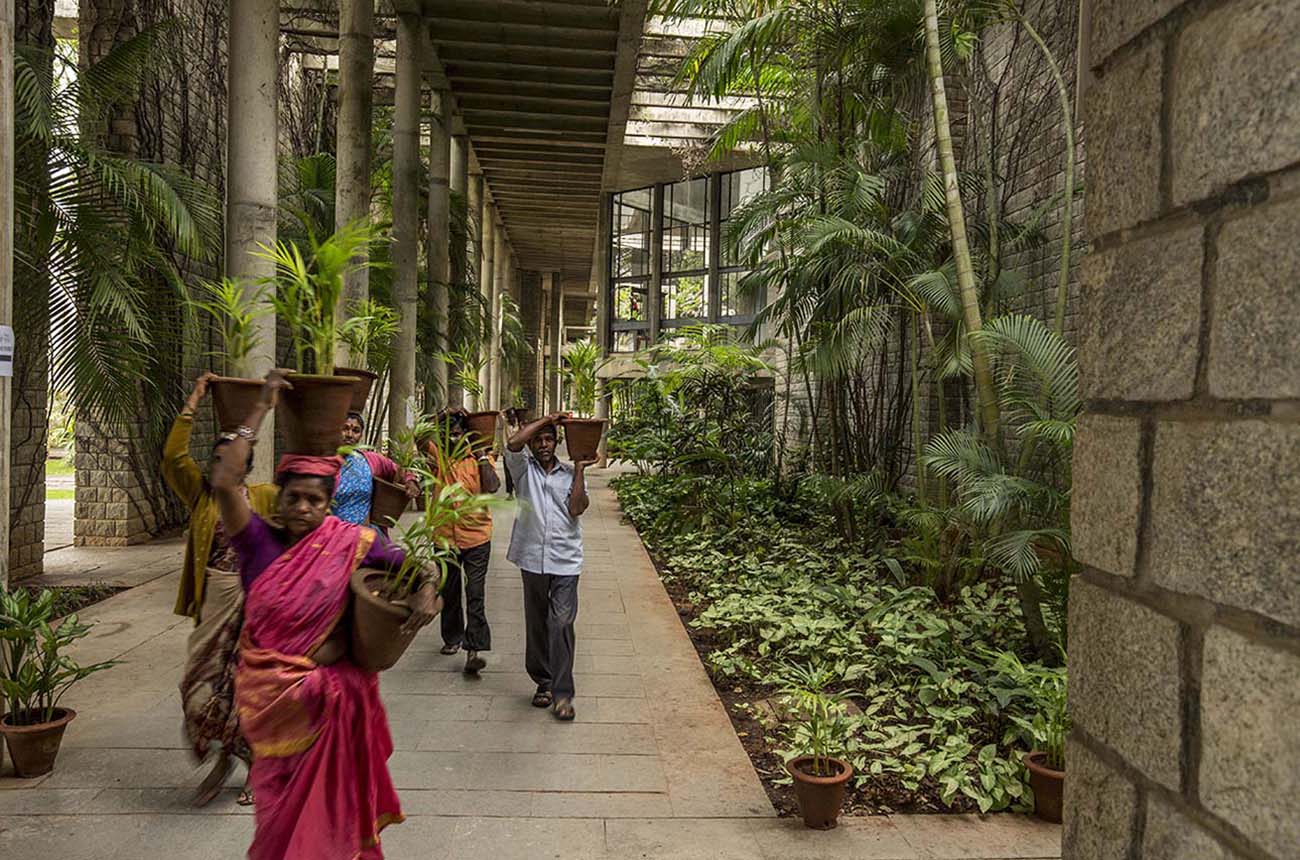 As evidenced in these projects, Doshi’s work resonates simplicity and a forward-thing approach while staying true to the Indian architect’s cultural roots. Given the strong European influences in his early years in the profession, we also see impressions of Modernism and Brutalism in his structures. The use of materials and clean volumes creates spaces that are reflective and nurturing. His work is also praised for its sustainable nature given the emphasis on the use of natural light and ventilation by creating shaded pathways, courtyards and light-filtering mechanisms. Walking through his projects, there is a sense of musicality that elevates them beyond their physical reality as shells of brick and concrete. These structures not only fit in with their surroundings but also encourage a sense of community and curiosity.
As evidenced in these projects, Doshi’s work resonates simplicity and a forward-thing approach while staying true to the Indian architect’s cultural roots. Given the strong European influences in his early years in the profession, we also see impressions of Modernism and Brutalism in his structures. The use of materials and clean volumes creates spaces that are reflective and nurturing. His work is also praised for its sustainable nature given the emphasis on the use of natural light and ventilation by creating shaded pathways, courtyards and light-filtering mechanisms. Walking through his projects, there is a sense of musicality that elevates them beyond their physical reality as shells of brick and concrete. These structures not only fit in with their surroundings but also encourage a sense of community and curiosity.
Throughout his remarkable 95-year-life, the architect also went beyond designing and stepped into the role of an educator to guide the next generation of Indian architects. He also established the Vastu-Shilpa Foundation to champion research in environmental design. Some of his other achievements and awards include the Padma Bhushan, the Global Award for Sustainable Architecture, the Padma Shri and the honor of Officer of the Order of Arts and Letter.
All images used are via Vastu Shilpa Consultants.
Article updated January 24th, 2023.
The judging process for Architizer's 12th Annual A+Awards is now away. Subscribe to our Awards Newsletter to receive updates about Public Voting, and stay tuned for winners announcements later this spring.
