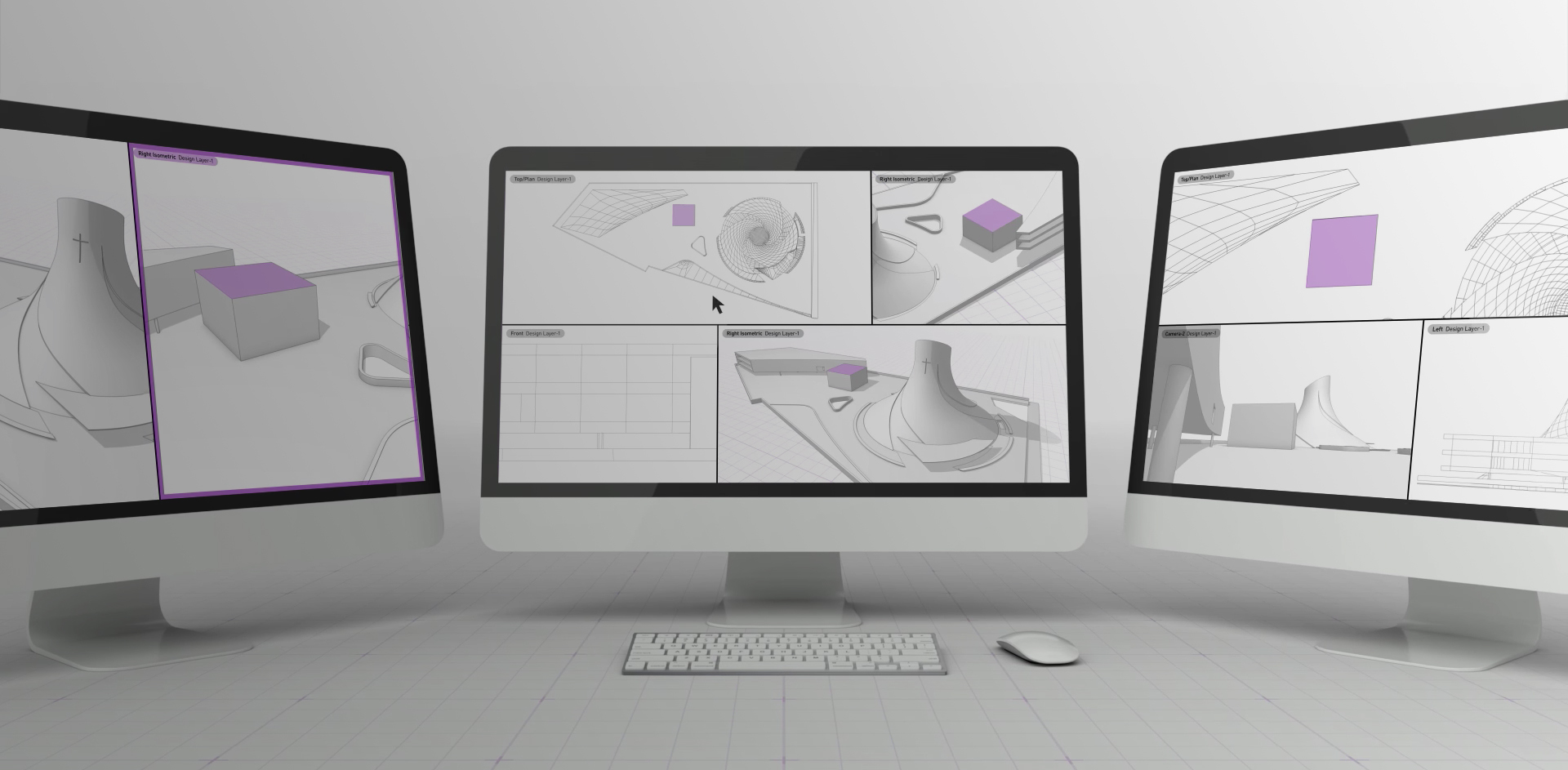This year’s National AIA Conference on Architecture, hosted in the impressive glass atrium of the Javits Center in New York, was all about looking forwards. Technological innovation was a common thread throughout the Expo floor, as manufacturers showcased pioneering products that will form the future of construction. But as materials and building-products are made increasingly complex, it has never been more crucial for architectural workflow tools to stay up to the task for designers.
As a result, the technology zone at AIA 2018 was buzzing with activity. Thousands of architects were attracted to exhibits by the most renowned players in BIM and architectural visualization, including Autodesk, Vectorworks, Graphisoft, SketchUp and more. Here, we run through some of the tech highlights at this year’s Architecture Expo to give a glimpse of what will appear on architects’ screens in 2018 and beyond.
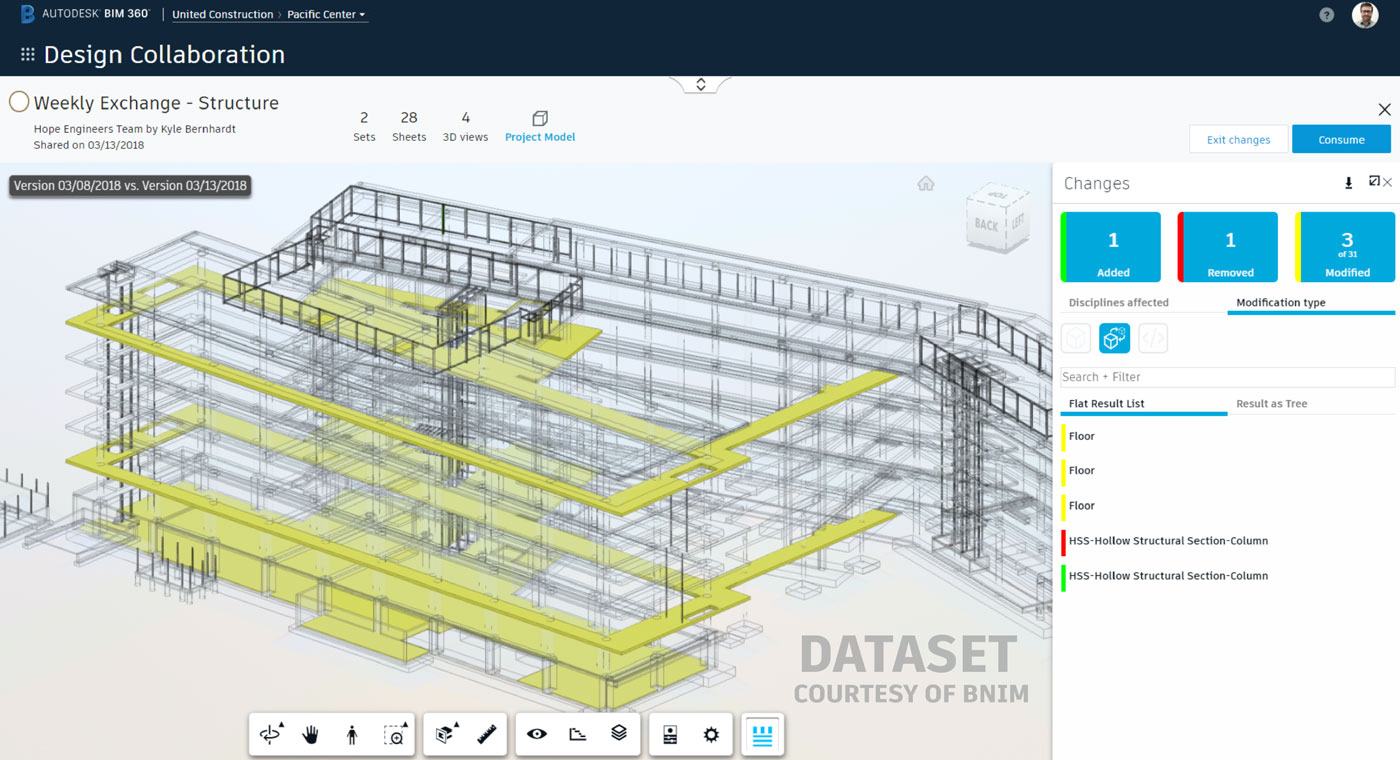
BIM 360 Design places the project model squarely at the center of the organizational matrix, allowing great transparency to design updates in real time.
Autodesk launched BIM 360 Design, a collaborative platform that aims to realize the company’s long-term vision of a single, holistic suite of design and project management tools for the construction industry. Unveiled in April this year, the software is designed to make project delivery smoother and more transparent than ever.
“BIM 360 Design fully connects the design and construction sides of Autodesk for the first time,” explained Angi Izzi, Autodesk’s Global Industry Strategy & Business Manager. The program effectively brings together the company’s full suite of tools, placing the project at the center of the organizational matrix. Multidisciplinary teams can then track and coordinate deliverables with great transparency, collaborating in real time via the cloud.
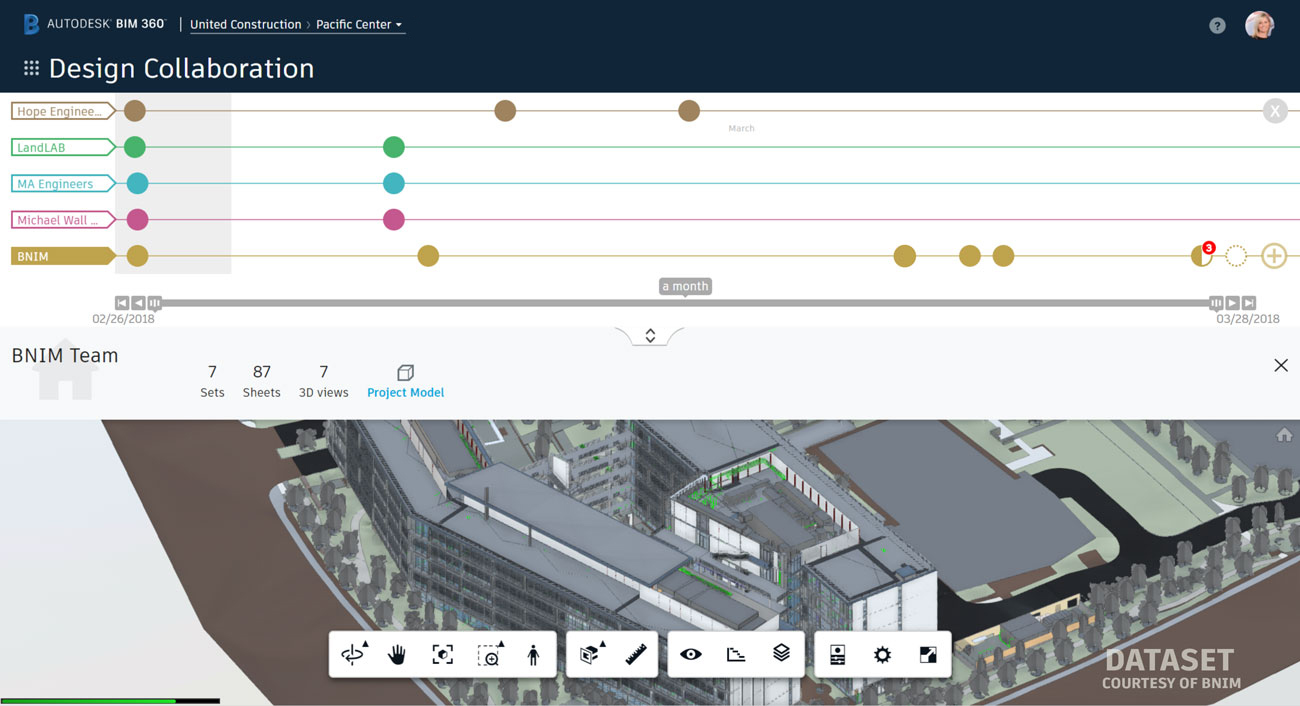
In BIM 360 Design, project delivery is laid out visually for all stakeholders to see, giving greater clarity to the construction process and project timeline.
The BIM 360 Design service builds upon a platform that is already proving popular with large-scale international firms such as AECOM. “The use of BIM allows on-going, real-time collaboration for digital design coordination reviews – saving many hours of time for all stakeholders, keeping teams focused on critical design challenges, and setting up contractors and owners for success,” said Russ Dalton, Americas director of building information modeling at AECOM. “Autodesk’s BIM 360 is a game-changer for AECOM and the industry.”
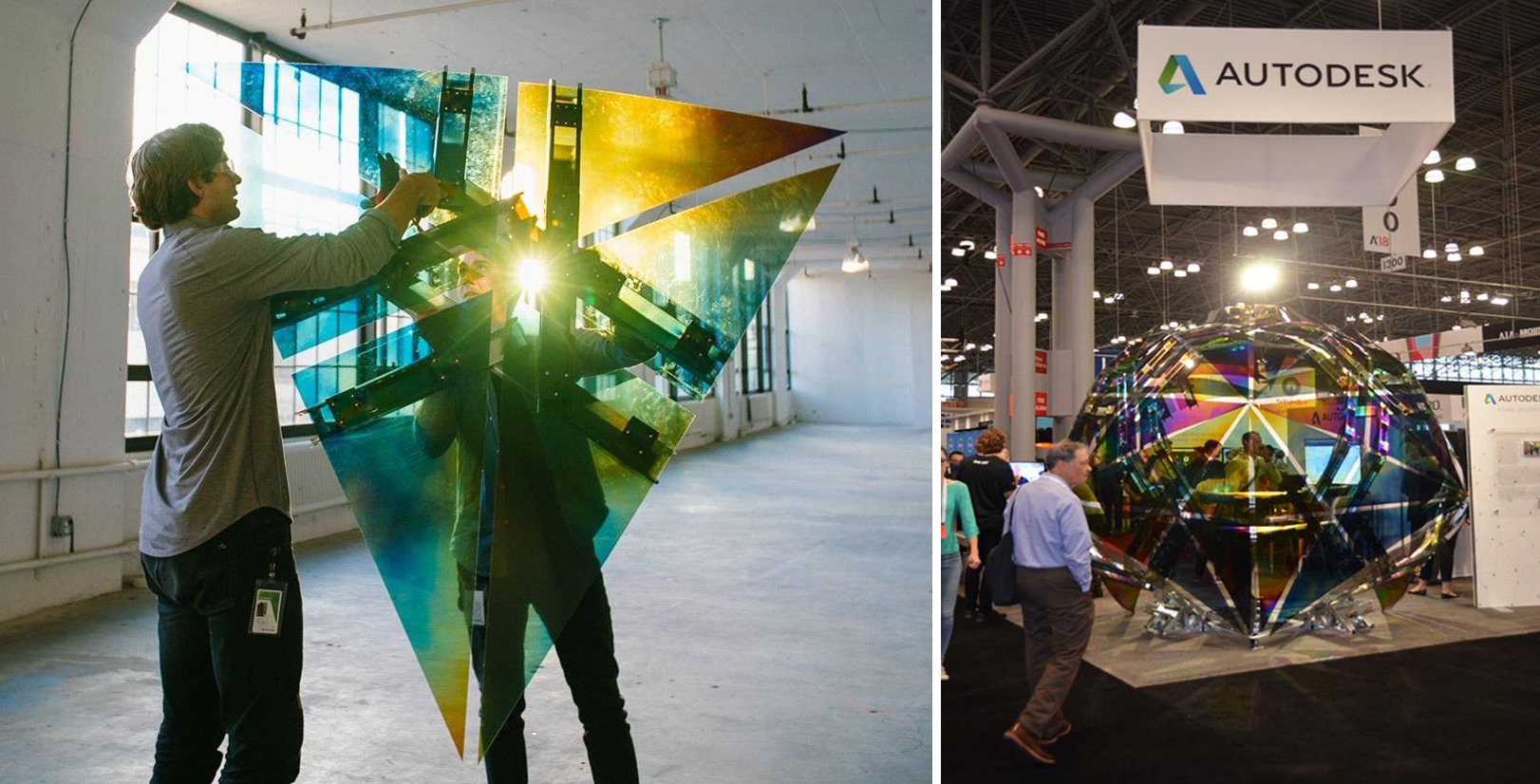
Autodesk’s photoelastic pavilion, build for AIA 2018; left image via Autodesk, right image via World Liberty TV
Autodesk took its technological showcase into the real world at the Expo with a unique photoelastic pavilion, designed by Autodesk graduate interns in collaboration with Foster + Partners. The Pavilion was constructed from cross laminated layers of polarized film and plastic and designed with Dynamo with the HowickMaker plugin, illustrating the ways in which Autodesk’s newest software can push the limits of material and structural innovation.
Vectorworks’ latest software is Vectorworks 2018, a platform also built to harness the collaborative potential of the cloud. The software is geared towards improved efficiency for architects, Upgrades on Vectorworks’ previous iterations allow uses to develop detailed 3D models “with SketchUp-like ease or Rhino-like complexity.” The manipulation of complex geometries in real time is possible with the help of integrated technologies such as the Siemens Parasolid modeling kernel and Pixar’s OpenSubdiv modeling library.
Highly realistic visualizations are possible thanks to the fully-integrated Maxon CineRender engine, while models can be shared and viewed with ease via the cloud and the improved Vectorworks Remote App. Vectorworks 2018 also boasts greater compatibility with augmented and virtual reality applications, as well as photogrammetry, the process of creating 3D models directly from photographs taken on site.
Not to be outdone, Graphisoft used AIA 2018 to demonstrate ARCHICAD 22, complete with expression defined property values, additional workflow improvements, parametric profiles and CineRender engine enhancements. On the big screen at Graphisoft’s booth, photorealistic architectural renderings were manipulated in real time with powerful weather and lighting effects.
“Laser focus on the architect’s day-to-day experience as they design drives this new version of ARCHICAD forward,” explained Tracey Gatland, General Manager for GRAPHISOFT North America. “We have enhanced the Façade Design workflow so that each step an architect takes on a project, from concept through design development to documentation supporting local standards, is 100% BIM and never interferes with creativity.”
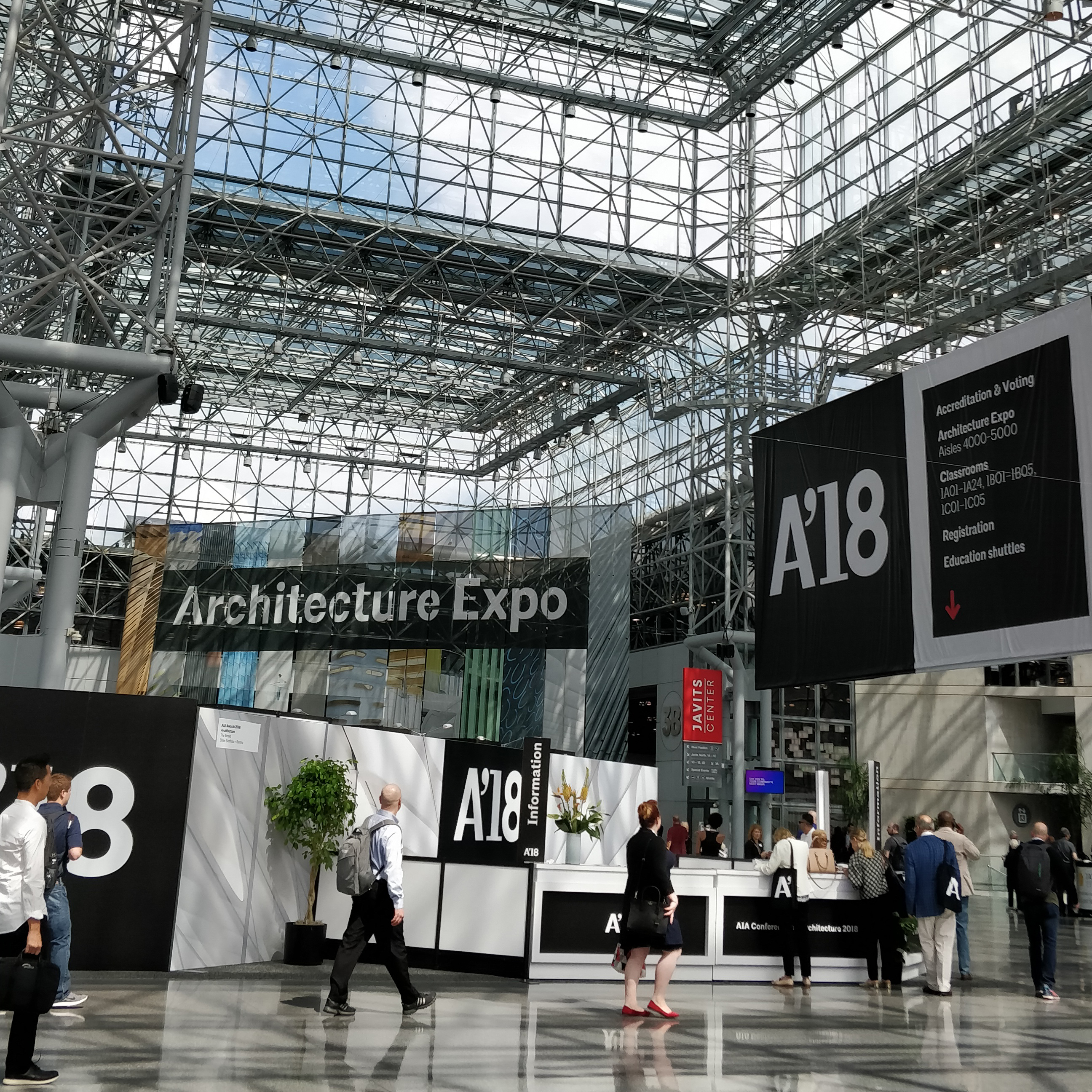
The glass atrium of the Javits Center, home for the AIA convention in 2018
AIA 2018 reinforced the fact that the driving trend for industry leaders in BIM is that of integration and collaboration. Each company appears to be working towards a holistic, one-stop-shop solution that architects can use for conceptual design, visualization, construction documentation and project management. Each piece of software becomes more multifaceted, and there is an increased focused on cross-disciplinary work — architects, engineers, environmental consultants and even contractors now expect to be able to work together seamlessly, and these programs have the potential to facilitate this like never before.
What these developments mean for companies that offer dedicated drafting and 3D modeling packages remains to be seen. Either way, continued competition between the major players in the BIM space is undoubtedly healthy, and the move towards more holistic solutions is something that architects will welcome. For more developments on architectural technology, stay tuned to Architizer during the coming months.
