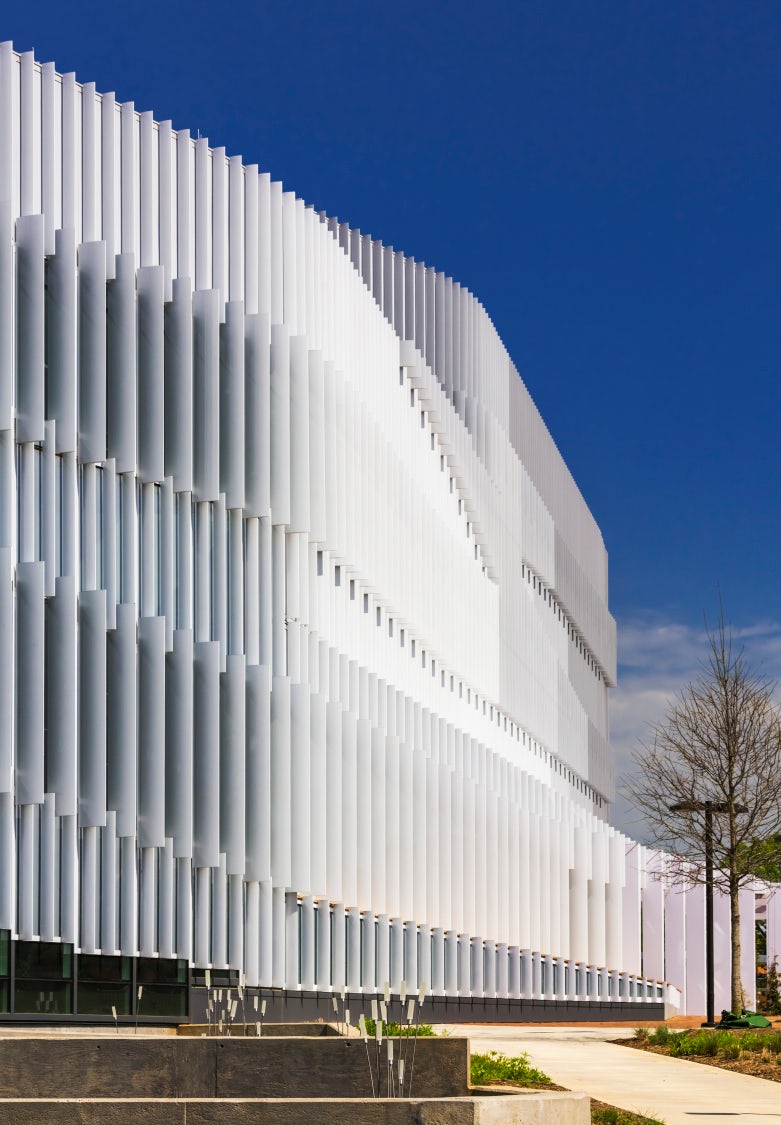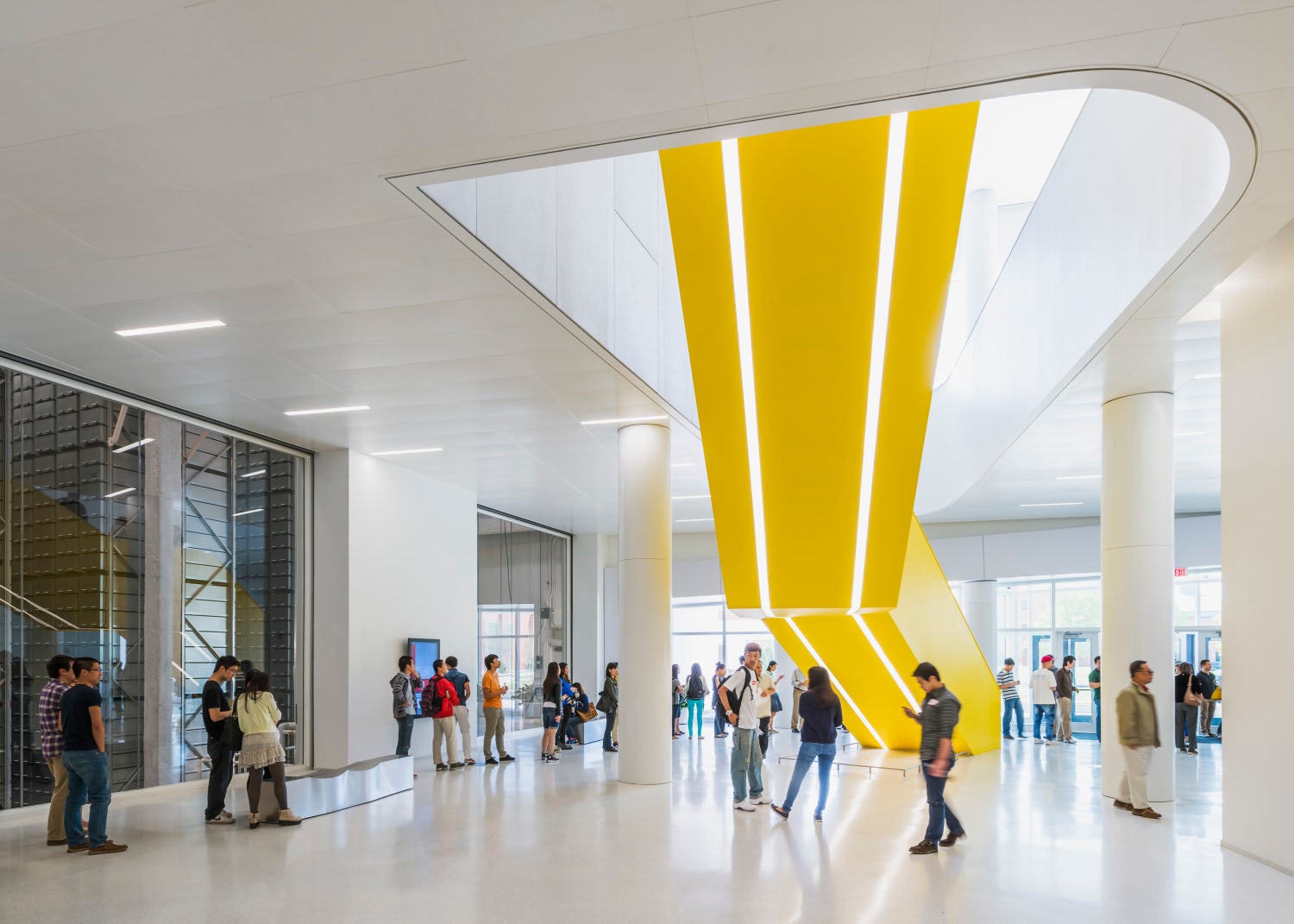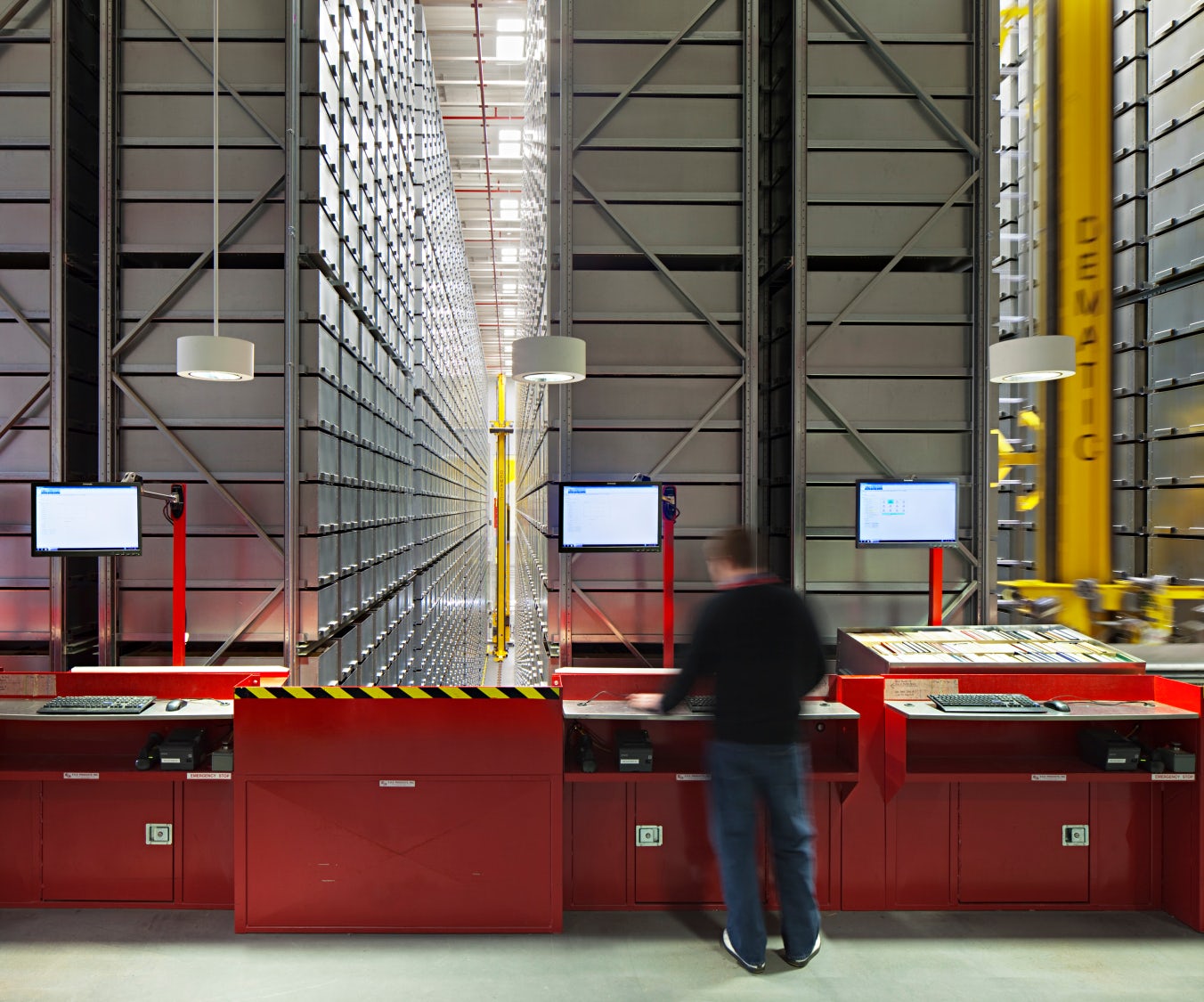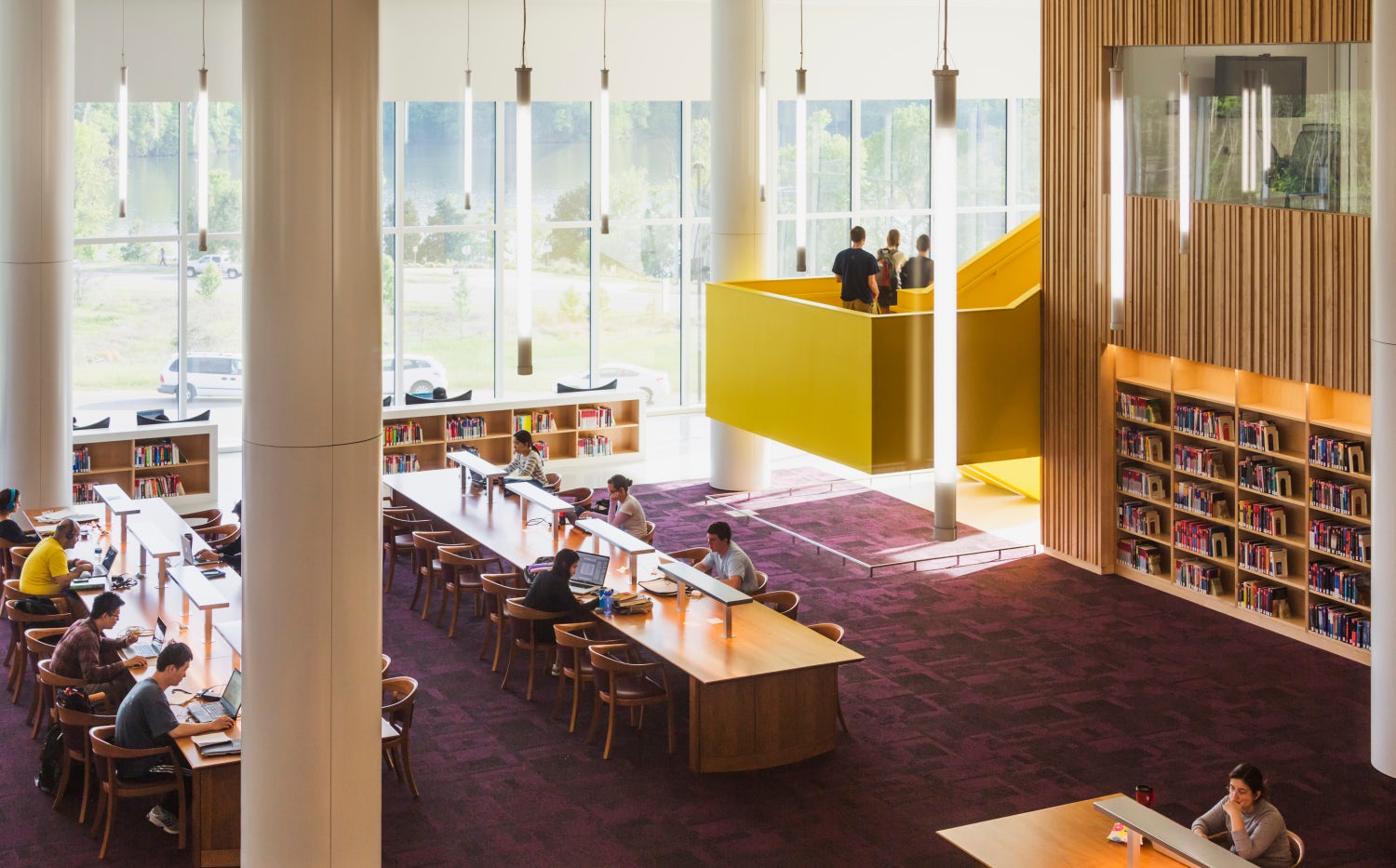With 90+ categories and 300+ jurors, the Architizer A+Awards is the world’s definitive architectural awards program. In anticipation of the Awards Gala and Phaidon book launch on May 14, we are pleased to take a closer look at some of the winners of the 2015 Awards program — see all of them here.
Snøhetta and architects-of-record Clark Nexsen were posed a seemingly unlimited question: what does a 21st-century university library look like?
Their client, North Carolina State University, had already been probing the question by experimenting with unconventional furniture configurations and a video-game area at the University’s traditional library. However, they now sought an answer in full. The new 220,000-square-foot library would be located on the Centennial Campus, the newest of the University’s three campuses, on a sloping hill adjacent to a small lake. The existing campus was almost exclusively red brick, but this library would be clad in more modern materials, “to show the change in thinking.” Nic Rader, Snøhetta’s project manager, continues: “The University wanted to be more innovative and progressive, which really extended into the fundamental concept of the building program: what is a library today?”
Snøhetta would collaborate closely with Clark Nexsen and the NCSU librarians to design a library that encourages collaboration while providing unprecedented technological resources to students and teachers, and they’ve earned a 2015 A+Award for their collective effort on the James B. Hunt Library.

© Jeff Goldberg/Esto
Photo © Jeff Goldberg/Esto

© Jeff Goldberg/Esto
Photo © Jeff Goldberg/Esto
In terms of its immediate context, the architects cut fresh paths through the capacious but rigidly geometrical Centennial Campus, also known as “The Oval.” Some spaces in between these new paths were outfitted with benches to create “outdoor rooms” where classes can be taught.
More importantly, those walkways directly linked the library to existing and future buildings on the Oval and anchored the library to a major preexisting east-west circulation route. Tapping that flow of students was critical to improving the Oval: Shann Rushing, senior project architect for Clark Nexsen and an NCSU alum, describes how the library “was the first nonacademic/research/office building on that campus”; as such, “it played a critical role in helping transform [it] from what seemed more like a 9–5 office park into a vibrant, thriving 24/7 academic campus.” As students approach the library, they aren’t just greeted by its undulating aluminum shading system: a trellis wraps around parts of the building, creating shade and allowing for “soft transition” from the hot Carolina day to the cooler library.

© Jeff Goldberg/Esto
Photo © Jeff Goldberg/Esto

© Jeff Goldberg/Esto
Photo © Jeff Goldberg/Esto
Once they realized that circulation is essential to the library’s design, the image of the 21st-century library became clear: “It’s really about an exchange of ideas among people rather than just learning from some physical or static document,” says Rader, and “we promoted that exchange of information through the building circulation. We promoted students to explore and engage other people.”
To that end, the stairwells are an eye-catching bright yellow, while the elevators are situated in slightly darker areas with less inviting colors — an effect is amplified by the interior’s otherwise neutral palette. Moreover, the library is ready to receive students’ inspiration, if it should strike: “Almost every surface of the library, including the furniture, you can write on,” Rader adds, “and, as you’re walking, you’re aware of the ideas being shared around you.”

© Mark Herboth Photography
Photo © Mark Herboth

© Jeff Goldberg/Esto
Photo © Jeff Goldberg/Esto
The library also features some unique technological amenities: a massive robotic book storage system, affectionately labeled the BookBot, holds two million volumes (versus the few hundred thousand conventional stacks would hold) and ‘learns’ to move often-requested works to the front for faster retrieval. Non-prescriptive spaces provide diverse resources to students: the Creativity Studio features a ceiling grid of movable partitions, a high-definition 3D projector, and theatrical lighting.
Similarly, the Teaching and Visualization Lab, seen above, has a 270-degree immersive projector screen with 3D capabilities, a zoned audio system, and video cameras. These rooms accommodate diverse programs entirely at the discretion and invention of students and professors. This has already included virtual tours of the streets of Rome, simulating the docking of a naval vessel, and art installations. Two professors even collaborated to recreate a John Donne speech as given in its original setting: St. Paul’s Cathedral in London.

© Jeff Goldberg/Esto
Photo © Jeff Goldberg/Esto
Despite its high-tech amenities, Rader sees the James B. Hunt as harking back to more historic libraries: “We were thinking about more ancient structures, older versions of libraries or places where people would exchange ideas such as ancient colonnades and all those spaces in between architecture and landscape. That’s the historic context of libraries: that exchange of ideas before printed material was widely available.” But, while traditional study spaces do exist within the library, NCSU’s head librarian insisted that the library not be a somber place and that students should feel uninhibited, conversational, and relaxed. Thus, the furniture is colorful, playful, and comes in multiple configurations. It’s simple technology such as comfort, atmosphere, and circulation that enables the library, in the words of Rushing, to act “as a laboratory for the broader campus and academic departments.”

© Jeff Goldberg/Esto
Photo © Jeff Goldberg/Esto
Lastly, the building is chock-full of sustainable features and design details. It uses active chilled beams — concrete beams with cooling pipes cast within them — to condition its interiors. Air fans located near the beams, sometimes supplemented with additional radiant cooling panels, move warm air over the cool concrete to chill the spaces without a conventional energy-intense air handling system. That feature, along with its extensive use of sunlight in the interiors, a green-roof, and stormwater retention in the surrounding landscaping, earned the building LEED Silver.
Rader credits the building’s success to “common goals and ambitions” among Snøhetta, Clark Nexsen, the NCSU librarians, and the engineers at Skanska. They were all “open to new ideas and going outside the comfort zone to make an exceptional space. It was a full complete team effort, which is how we got such an excellent building.”
See all of the 2015 A+Award Winners here and preorder the book from Phaidon here!


