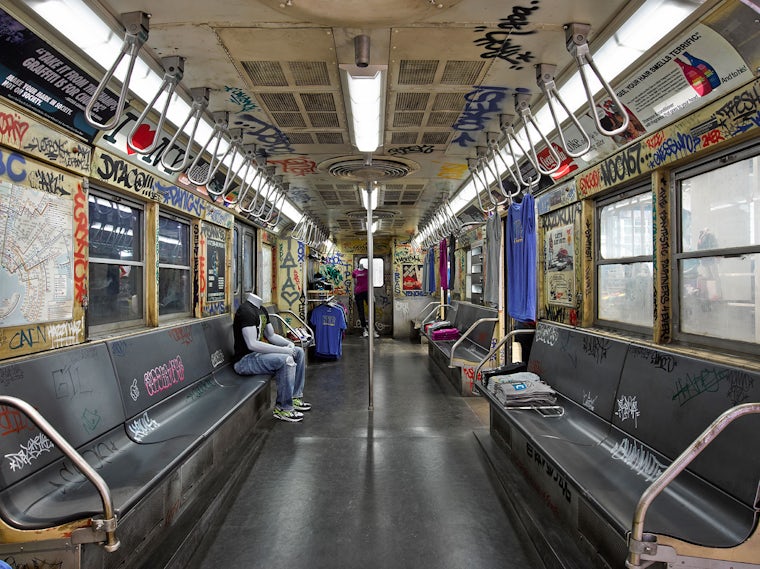The fourth annual Architizer A+Awards program is now open for entries! Help us celebrate great architecture and get your designs recognized on a global stage: FIND OUT HOW TO SUBMIT YOUR PROJECT HERE.
To celebrate the launch of this year’s A+Awards — the world’s largest awards program for architecture and products — we asked the winners from 2015 about the secrets behind their success, the exciting new projects on their drawing board, and their personal architectural inspirations. Up this week, it’s Malcolm Crayton, Director of FORM Design Architecture — winners of the jury vote in the Apartment typology for their beautifully detailed Bermondsey Warehouse Loft in London, United Kingdom.
Name: Malcolm Crayton
Firm: FORM Design Architecture
Location: London, United Kingdom
Education: The Bartlett School of Architecture (UCL, London)

1. What was it about your winning project that you think resonated most with voters?
Perhaps the clean, crisp simplicity of the design. In our work, we are constantly striving to strip away the superfluous, to arrive at a solution with a tranquil sense of simplicity, to create a supportive and uplifting backdrop for life. Given the frenetic pace of modern life and the gradual accumulation of ‘stuff’ over a lifetime that is reflected in the typical multi-roomed home, I think that many people identify with the appeal of the less conventional, more pared back, way of living that a loft apartment like this one illustrates.
2. Since winning your A+Award, what’s the most exciting project you have been working on?
Our Narrow House in Central London. The narrow deep plan of this tall terraced late-19th-century former office building presented a number of challenges. Subtle changes to the section of the building have created external spaces and allowed natural light to penetrate deep into the plan. A soaring six-meter double-height kitchen/dining space opens onto a small new ground floor courtyard, whilst at the top, an additional split-level studio floor has been added with terraces front and rear. The result is a calm restful home with good spatial flow between the six floors of accommodation.

3. Which of this year’s A+Awards jurors do you find most compelling and why?
Aaron Koblin because Google has opened up a global world of connectivity and interchange of ideas that would have been unimaginable a generation ago; Philip Jodidio, Architecture Editor at Taschen, because their beautiful and affordable books have done an enormous amount to feed the public appetite for contemporary architecture; and Ian Schrager because he changed the whole way that we think about and use hotels and is now turning his eye on the places where we live.
4. Among your fellow A+Award winners, which project is your favorite and why?
My personal favorite is the Design Republic Design Commune by Neri and Hu. There is a clear distinction between the restored existing building fabric and the new inserted elements. The design approach demonstrates how a building designed for one very specific purpose can be cleverly reimagined and adapted for a completely different one.

5. Who’s your design hero and/or favorite building, and why?
This is so difficult because I have so many architectural heroes, both living and dead, and have been inspired by so many buildings! I am, though, going to single out Peter Zumthor as my design hero for the quiet sophistication of his work and the sublime timeless beauty of his spaces. I am, then, going to choose FLW’s Fallingwater as perhaps my most favorite building because it was one of the first modern houses that truly excited and inspired me as a child and because it truly made my spine tingle when I finally got to visit it as an adult.
6. What do you find exciting about architecture and design right now?
The global interchange of ideas made possible by the digital age, and the growing public appetite for and interest in contemporary architecture [that] makes it possible for us to explore and realize them.

7. Which city would you most like to visit next for its architecture?
Tokyo, to see the inventive ways that architects squeeze buildings into the tightest of sites and the careful layout planning that this requires. Sometimes seemingly restrictive constraints can produce the most creative architecture.
8. Which material do you most love designing with, and why?
A difficult one to answer because I have multiple favorites depending upon the context and use. It’s a bit like asking what my favorite food is; impossible to single one out, as I wouldn’t want to eat just one thing! That said, we have recently used solid acrylic surface to great effect on a number of projects, including the Bermondsey Warehouse Loft. The thermo-formable properties of the material allow almost any shape to be created, including tight radius curves, and it can be brought in in pieces and finished on site to appear seamless. This provides a cool, smooth, machine-made aesthetic that can work well as a contrast against more textured or weathered materials such as wood, stone, and brick.




