To celebrate the opening of our 5th Annual A+Awards, we’re taking a look back at 80 winning projects from around the world. Want to get in on the action? Check out theA+AWARDS PAGE to find out how to enter.
Architizer’s A+Awards program was created to recognize the world’s best designs. Now open for its fifth year, the program has honored projects in over 100 countries. To celebrate this fact, we’re taking inspiration from Jules Verne’s classic adventure novel Around the World in Eighty Days and touring the globe through 80 extraordinary projects across common geographies. As A+Award-winning designs, the projects span seven continents and multiple categories.
Building upon previous collections that looked at African designs and some of Asia’s greatest projects, we’re turning course to Australasia. As a region within Oceania that comprises Australia, New Zealand and various islands in the South Pacific, Australasia borders Indomalaya along the Wallace Line. The region’s architecture combines West Papuan and Māori traditions with Anglo-Celtic building methods. Culturally and spatially diverse, these projects showcase how contemporary designers are rethinking vernacular forms through modern approaches. Together, the designs mark the halfway point in our global architecture tour.
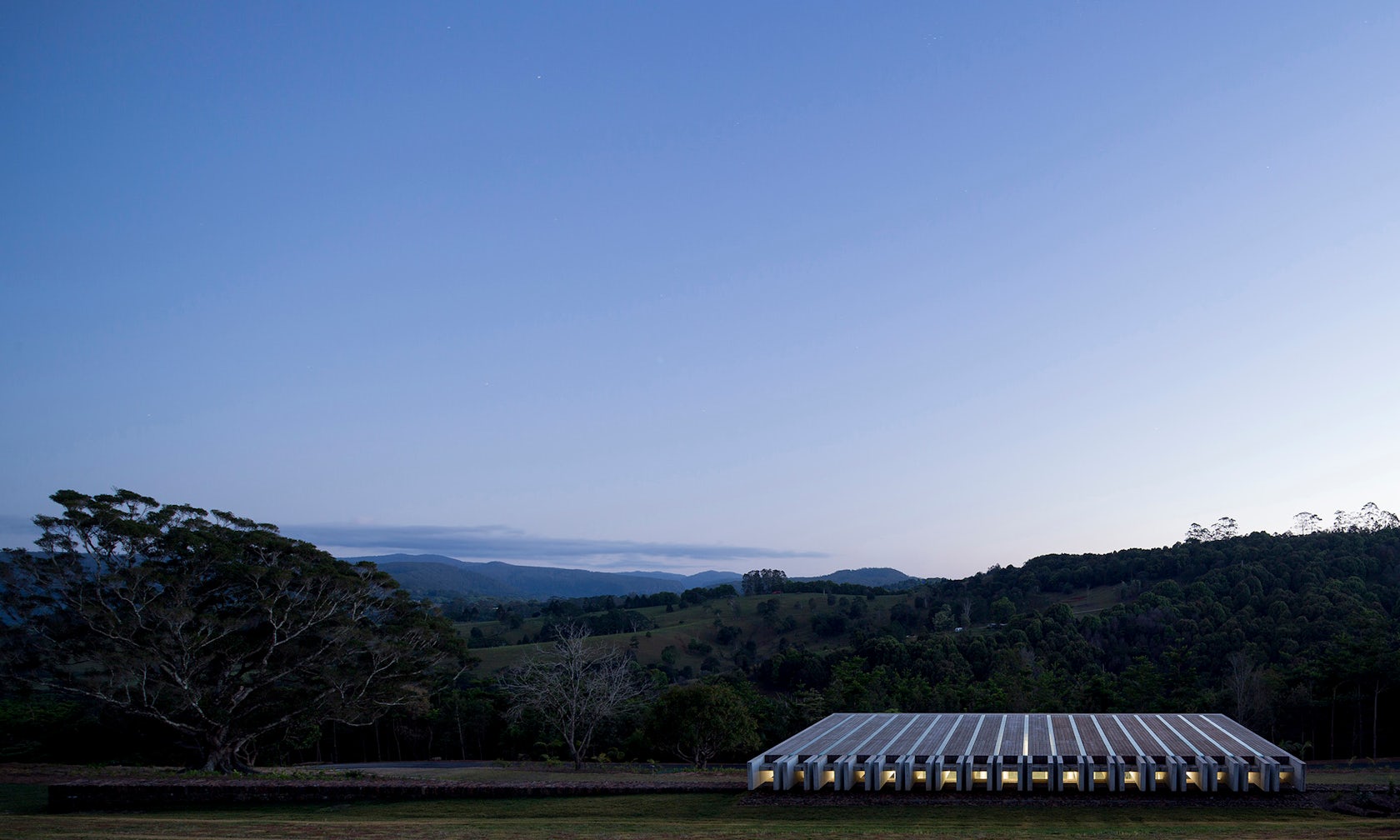
© CHROFI
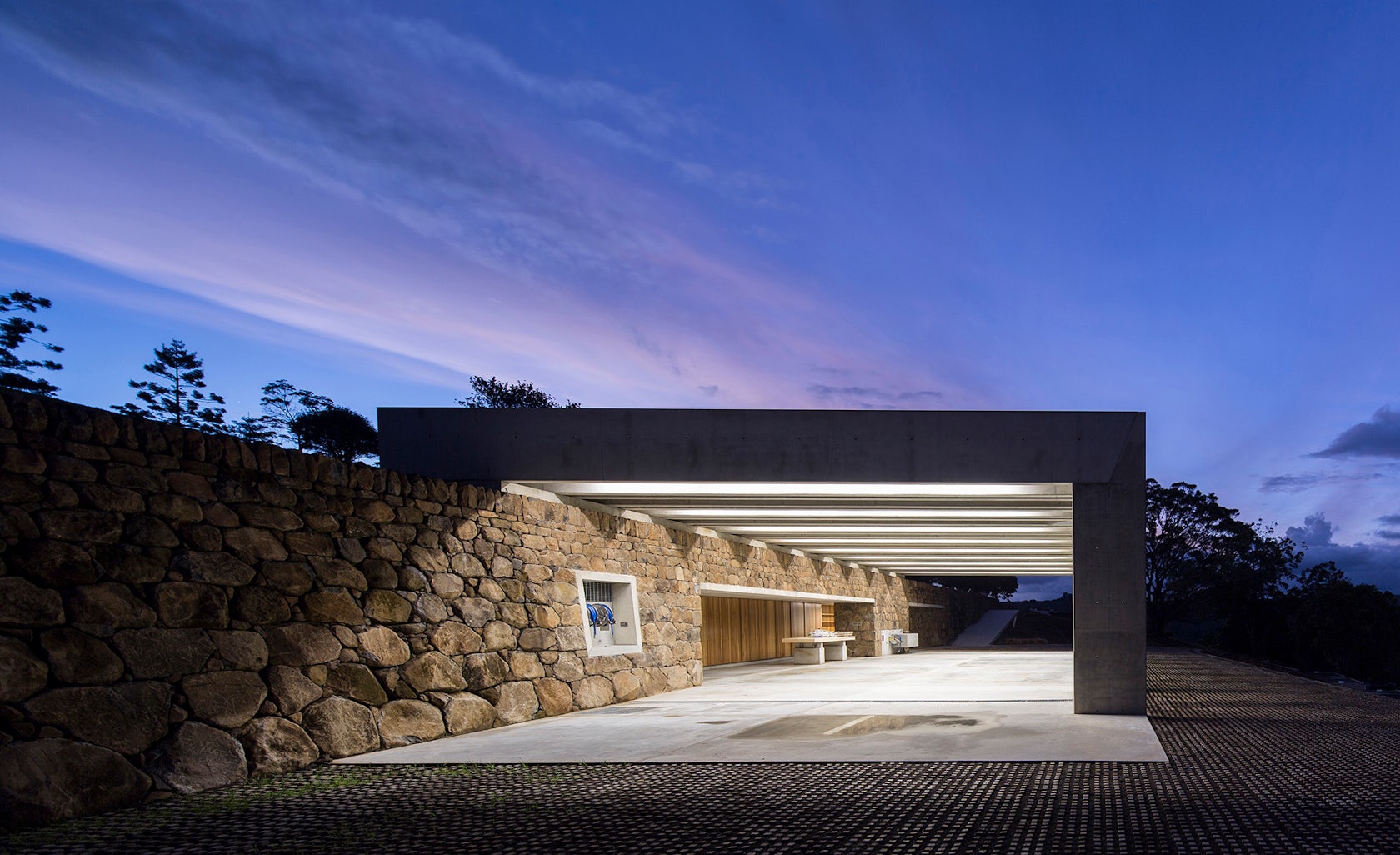
© CHROFI
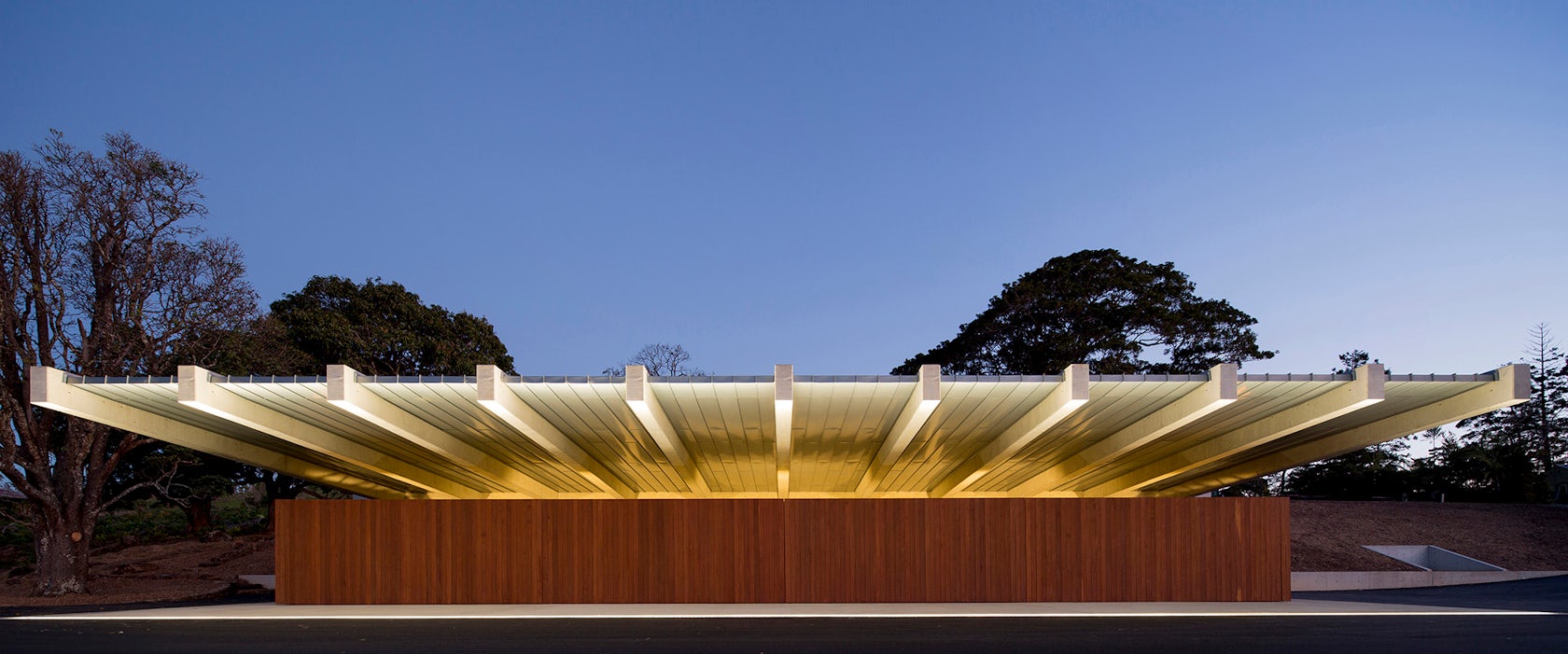
© CHROFI
Lune de Sang Sheds by CHROFI, Byron Bay, Australia
Lune de Sang was created to transform a dairy farm property into a forest for sustainable harvesting. Trees were chosen that would mature into a rainforest landscape over generations. Through a collective understanding of landscape, site and time, the architecture responds to the notion of a 300-year lifecycle, conceived as ruins in the landscape.
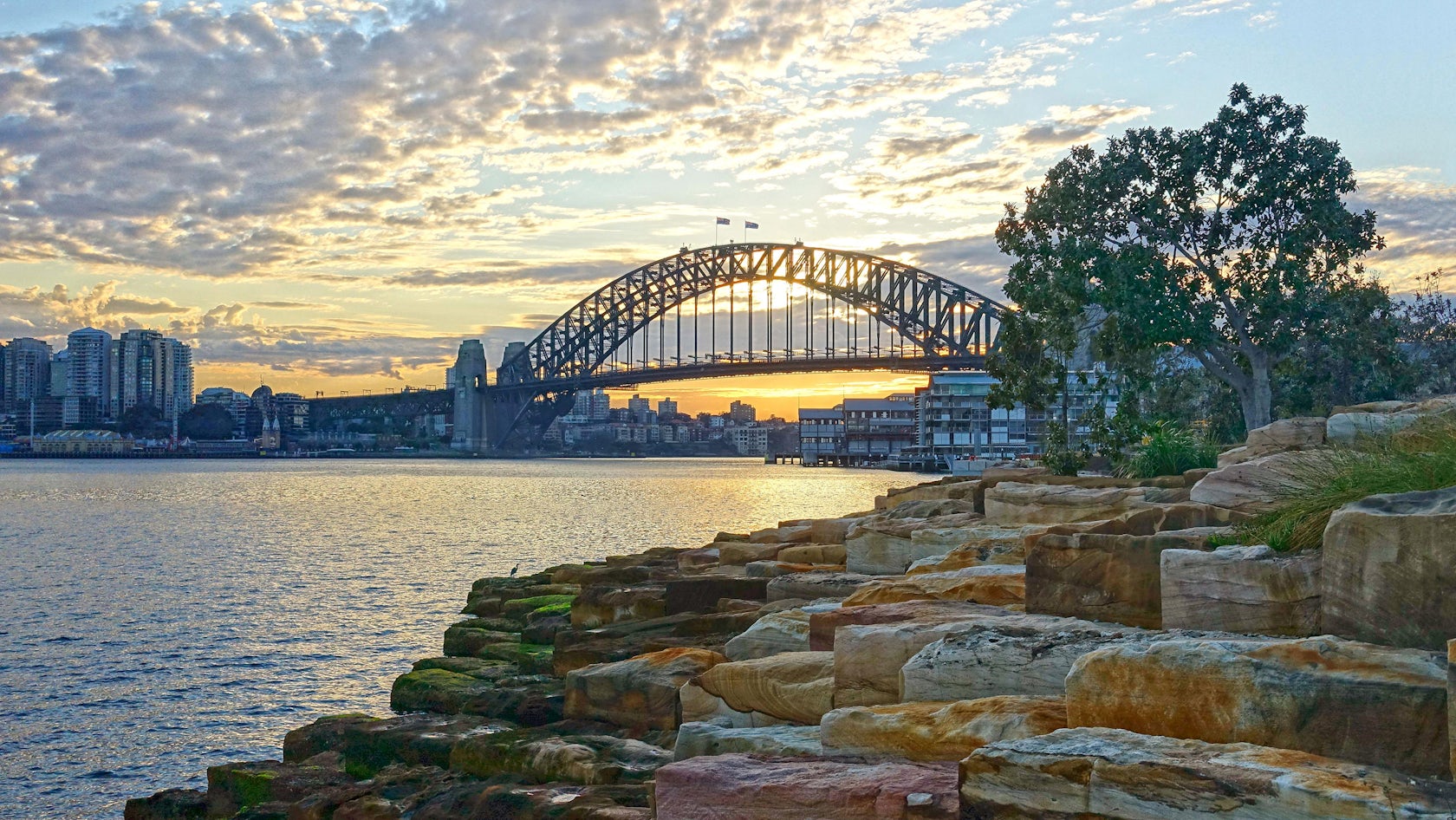
© PWP Landscape Architecture
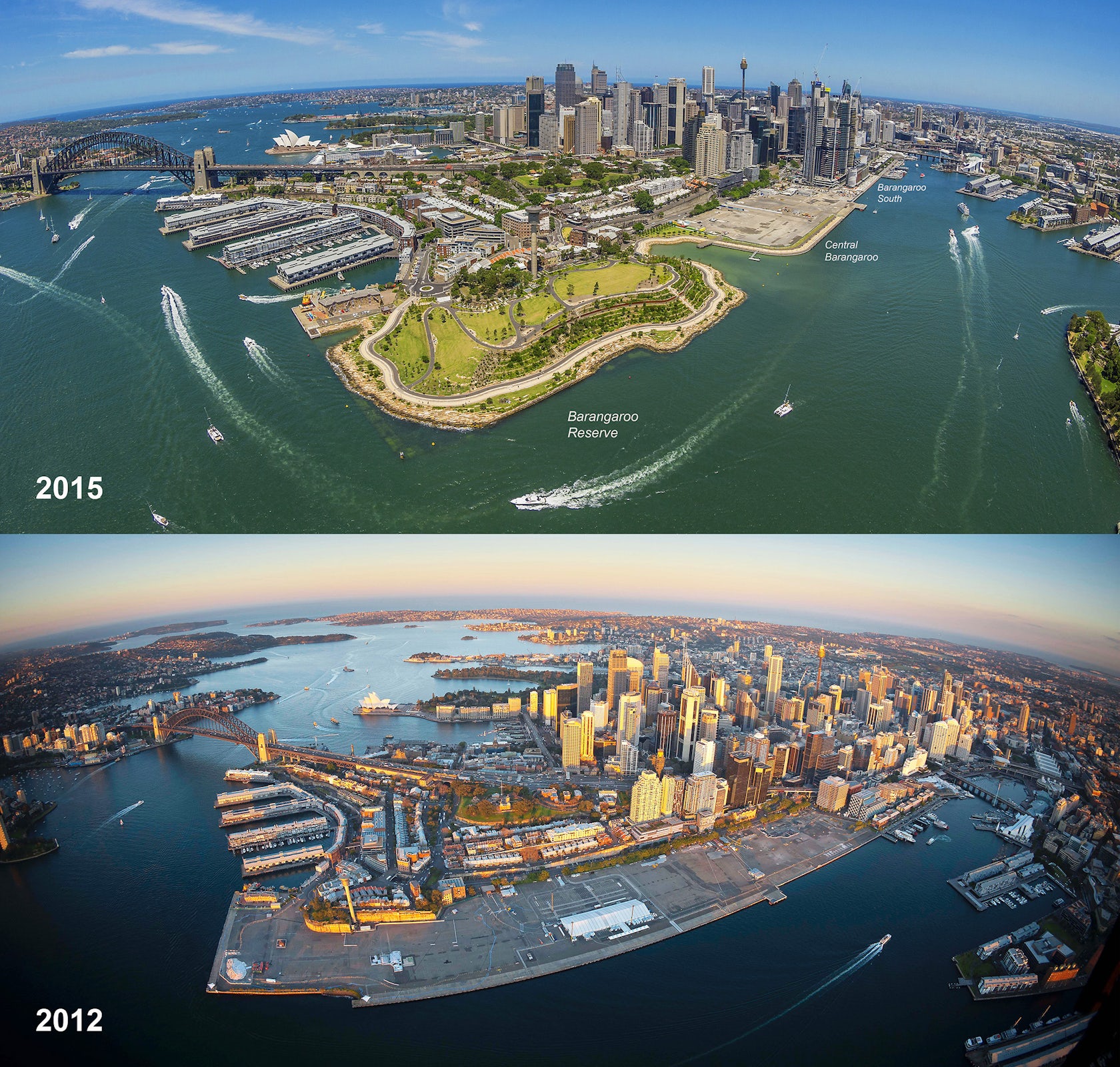
© PWP Landscape Architecture
Barangaroo Reserve by PWP Landscape Architecture, Sydney, Australia
PWP’s Barangaroo Reserve is a 22-hectare waterfront renewal project designed to redefine the western edge of Sydney Harbor. Programmatically, the project combines residential and civic spaces with recreational and commercial development areas. The former concrete container port was transformed into a rocky outcrop headland park, with native plantings and a low sandstone wall that marks the pre-colonial shoreline.

© Crosson Architects

© Jackie Meiring
Hut on Sleds by Crosson Architects, Whangapoua, New Zealand
The Hut on Sleds project was created within a coastal erosion zone, a site that requires all buildings to be removable. Designed on two wooden sleds, the project can move farther inland or be loaded onto a barge. A simple, natural aesthetic combines with pragmatic demands to establish an efficient, sustainable retreat.
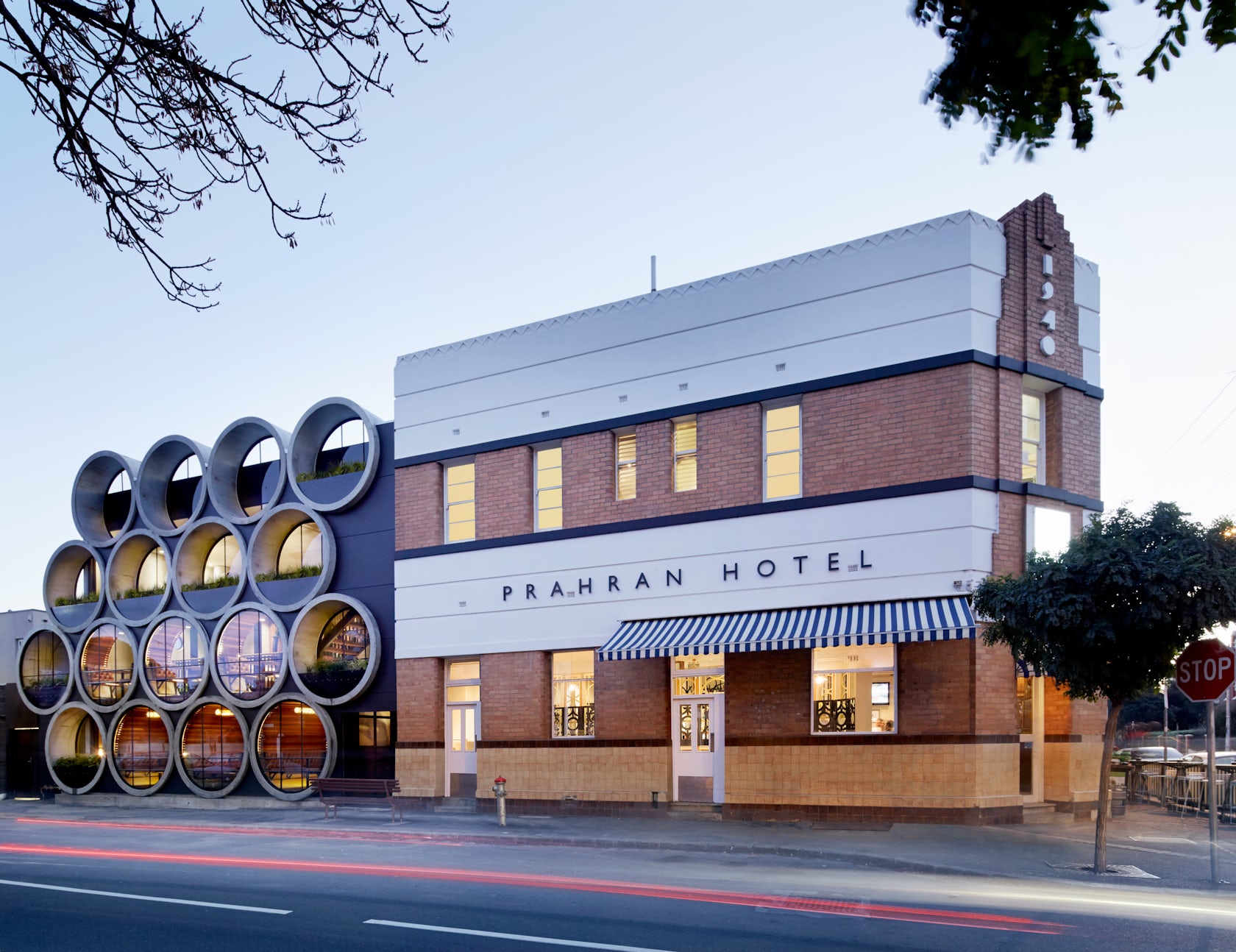
© Techne Architects
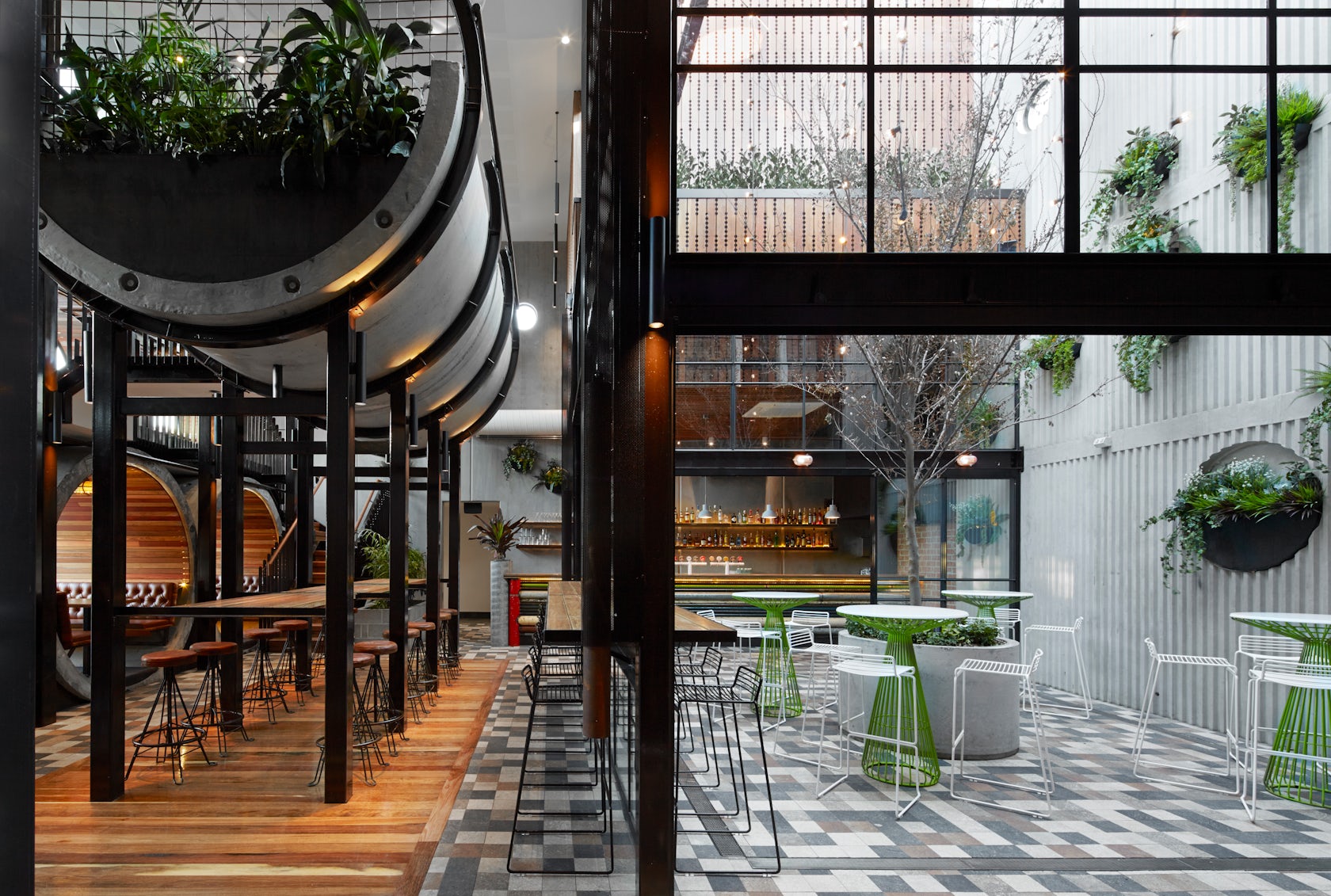
© Techne Architects
Prahran Hotel by Techne Architects, Melbourne, Australia
Built as a substantial two-story corner pub, the Prahran Hotel features a striking Art Deco façade and a steel glazed courtyard. Focusing on interior intimacy and ambience, the design mixes multiple gathering and social areas with circulation loops and paths.

© Sean Godsell Architects

© Sean Godsell Architects
RMIT Design Hub by Sean Godsell Architects, Melbourne, Australia
Providing accommodation for diverse research and post-graduate programs under one roof, the RMIT Design Hub was designed as a series of “warehouses.” These open-plan spaces allow teams to tailor work environments to their individual needs. The hub also includes an exhibition space and design archive as public interfaces, both serving to facilitate high-level exchanges and forums.
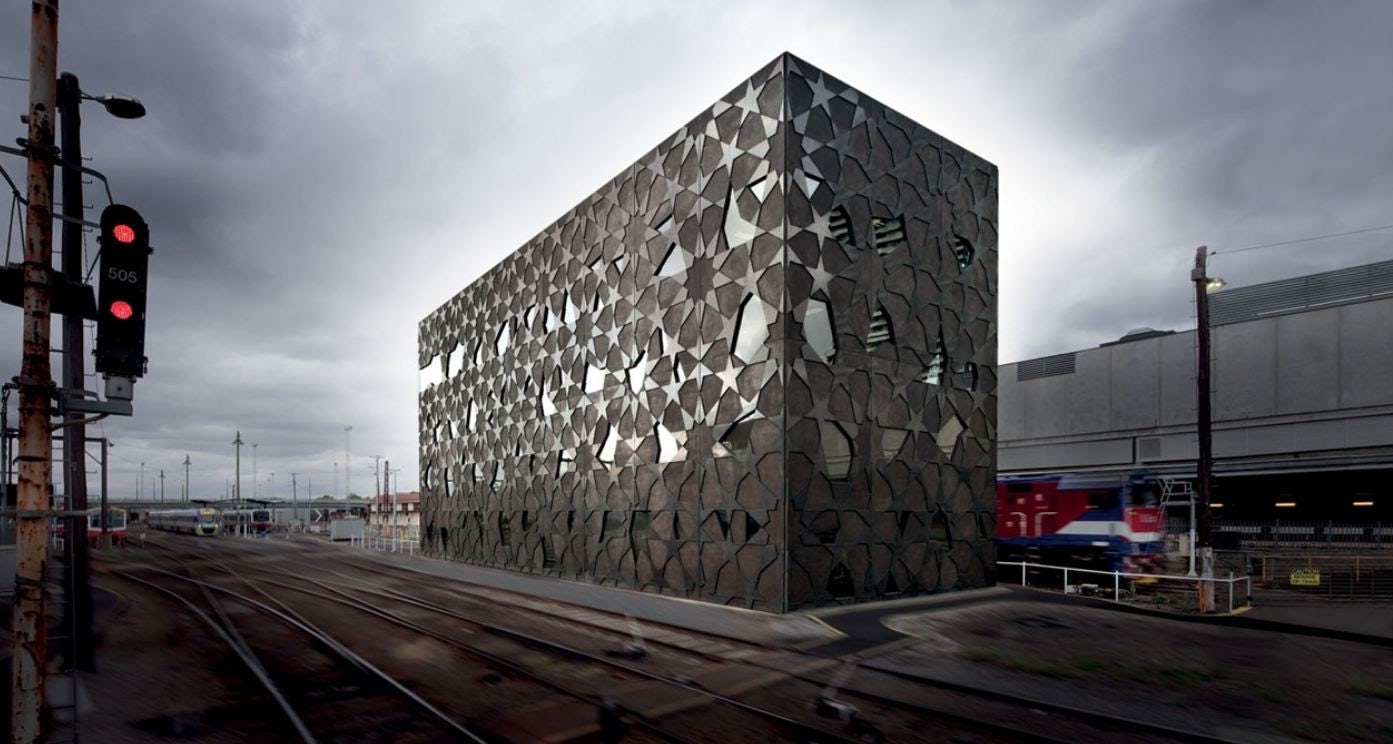
© McBride Charles Ryan
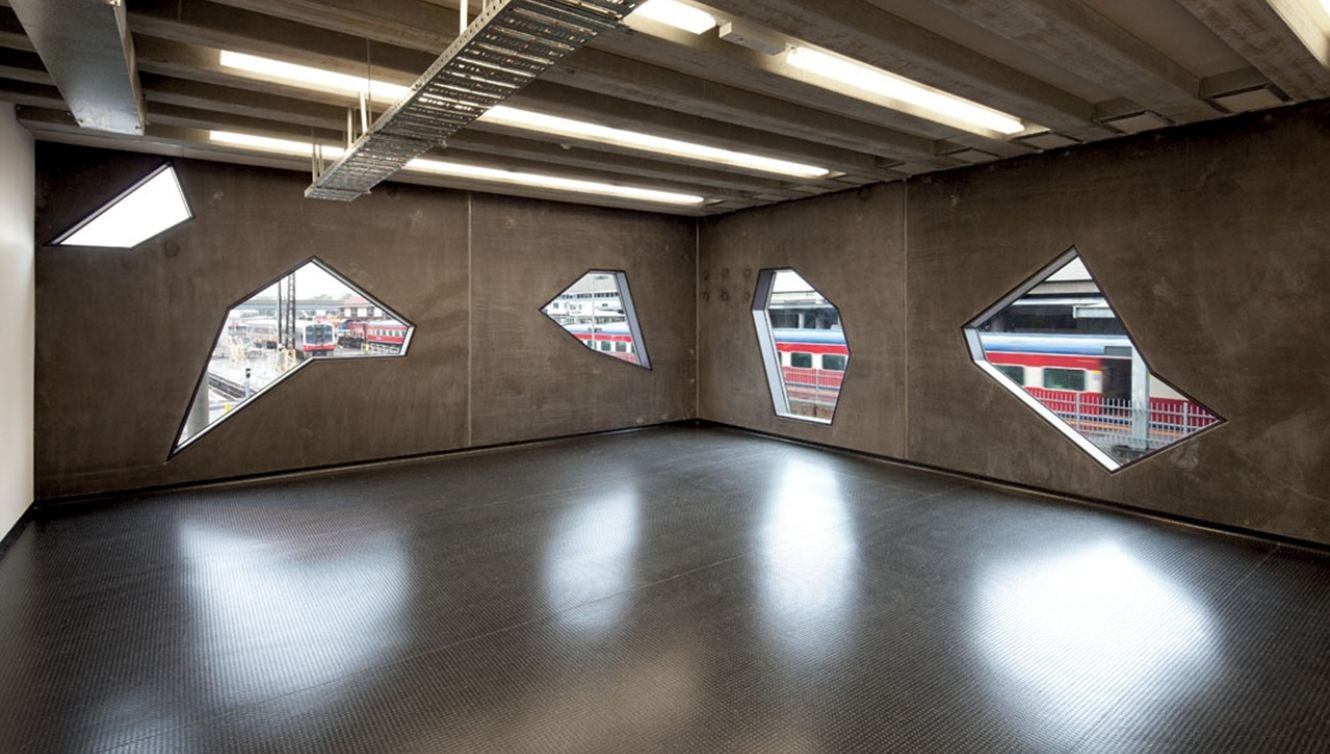
© McBride Charles Ryan
The Yardmaster’s Building by McBride Charles Ryan, Melbourne, Australia
Sited on an island within the Southern Cross Rail Yard, this yardmaster facility was created as a ‘public’ entity. Formally composed with a simple, flexible shell, the building includes a rational system of glazing and a repeated external pattern.

© John Horner

© John Horner
Melbourne School of Design by NADAAA, Inc. and John Wardle Architects, Melbourne, Australia
NADAA has gained international recognition as a leader in design. One of their most recent projects, the Melbourne School of Design, emerged from conversations with reference groups, faculty user groups and university committees. The building’s iconic coffered timber roof was designed to assist with natural ventilation and mediate natural daylight.
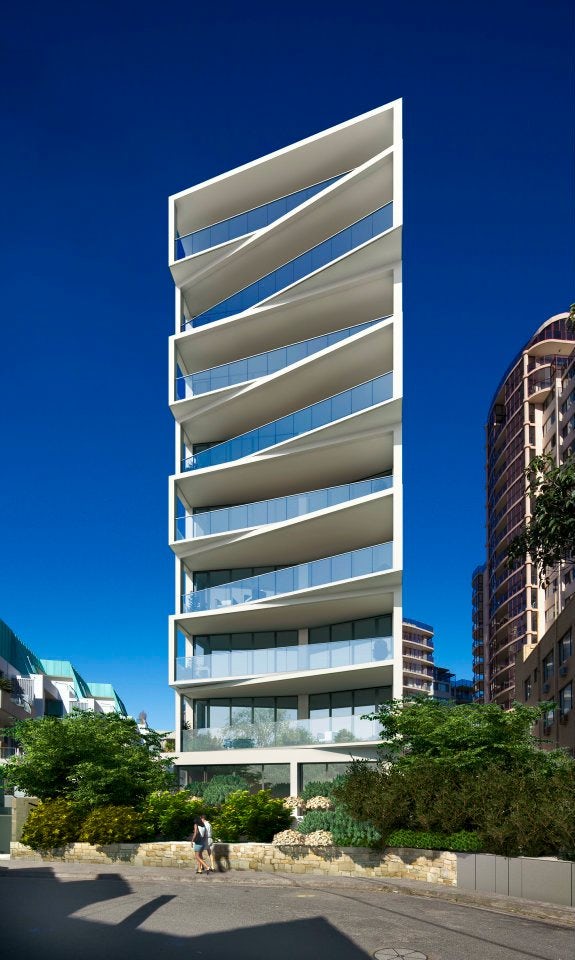
© MHN Design Union
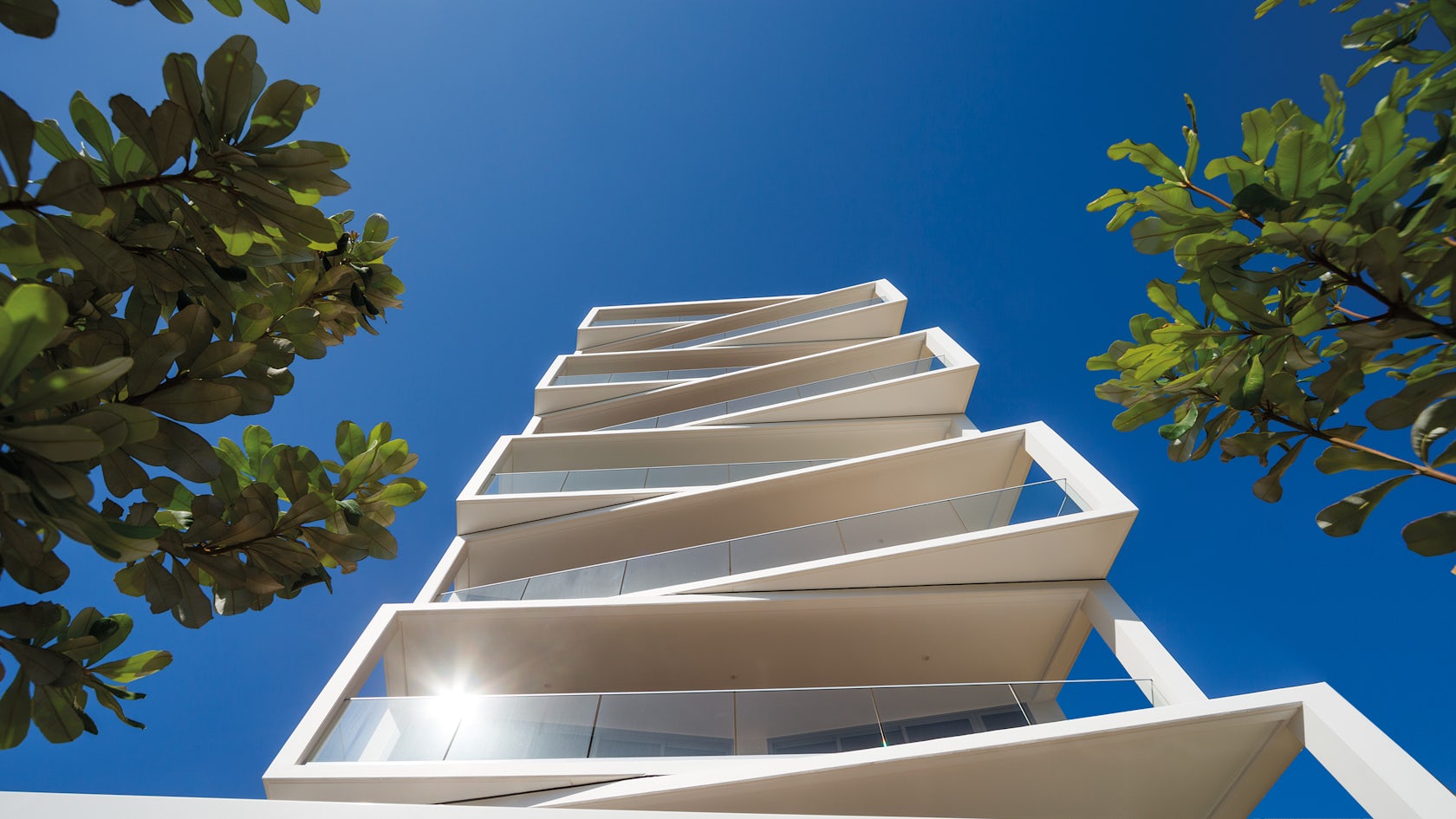
© John Gollings Photography
The Aria by MHN Design Union, Sydney, Australia
Located in Bondi Junction, the Aria was designed as a new housing type in Sydney’s eastern suburbs. The sculpted apartment building was made with a dynamic, rhythmic form composed of alternating angled balconies.

© HDR

© HDR
Wollongong Central Development by HDR, Wollongong, Australia
Created to fuse culture, art and architecture, the five-story Wollongong Central Development building connects two parts of the city by forming a “Public Street.” A carefully engineered outer shell unfolds to an organic interior with a façade designed to evoke the cliffs along the nearby coastline.

© Edward Birch
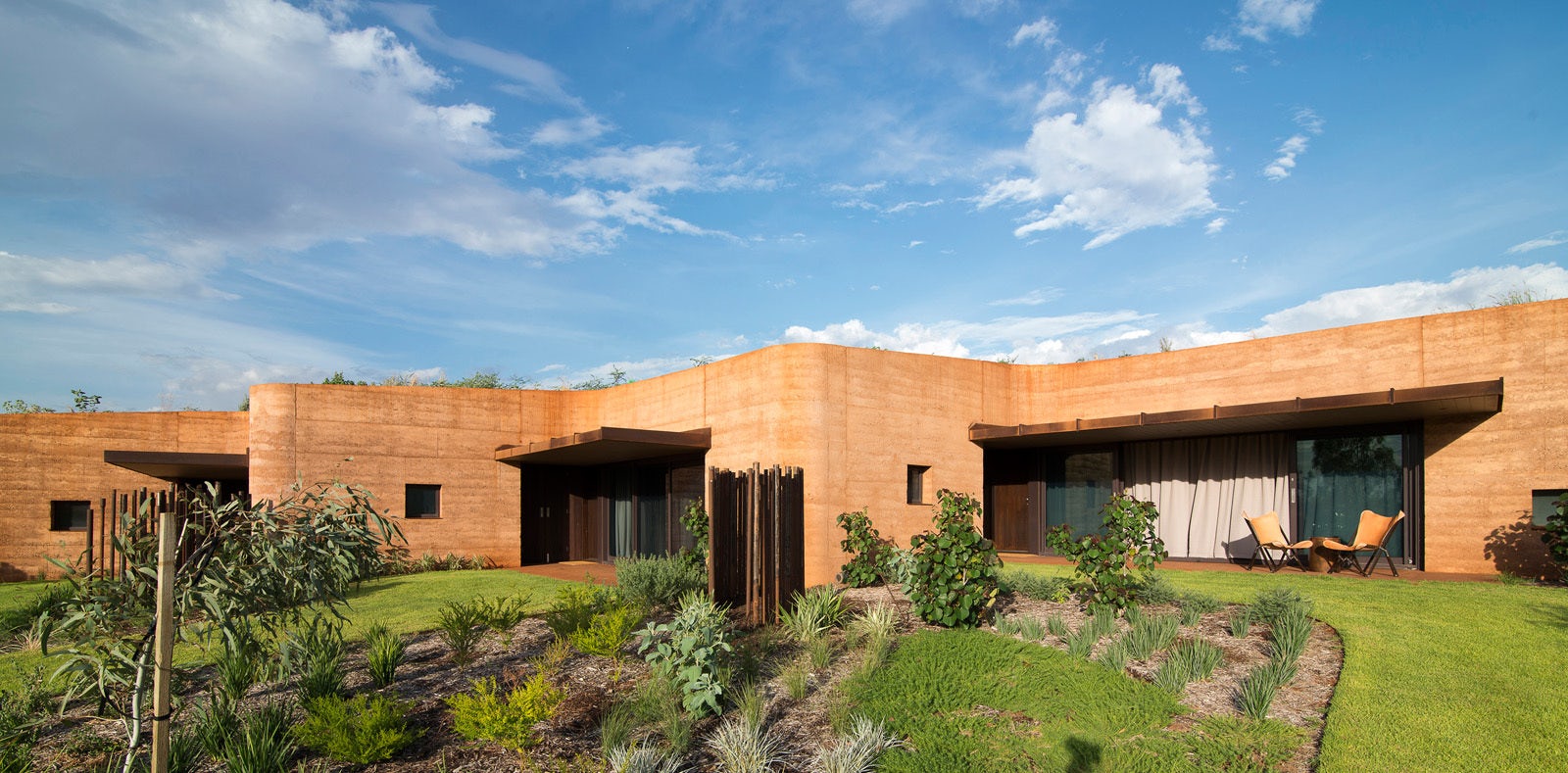
© Edward Birch
The Great Wall of WA by Luigi Rosselli Architects, WA, Australia
Built with the longest rammed-earth wall in Australia, this residential project provides living space for a cattle station during mustering season. As a new approach to remote North Western Australia architecture, the project’s wall and rear sand dune provide natural cooling in the subtropical climate.
For more information on how to submit your project or product for the fifth annual A+Awards, click here.




