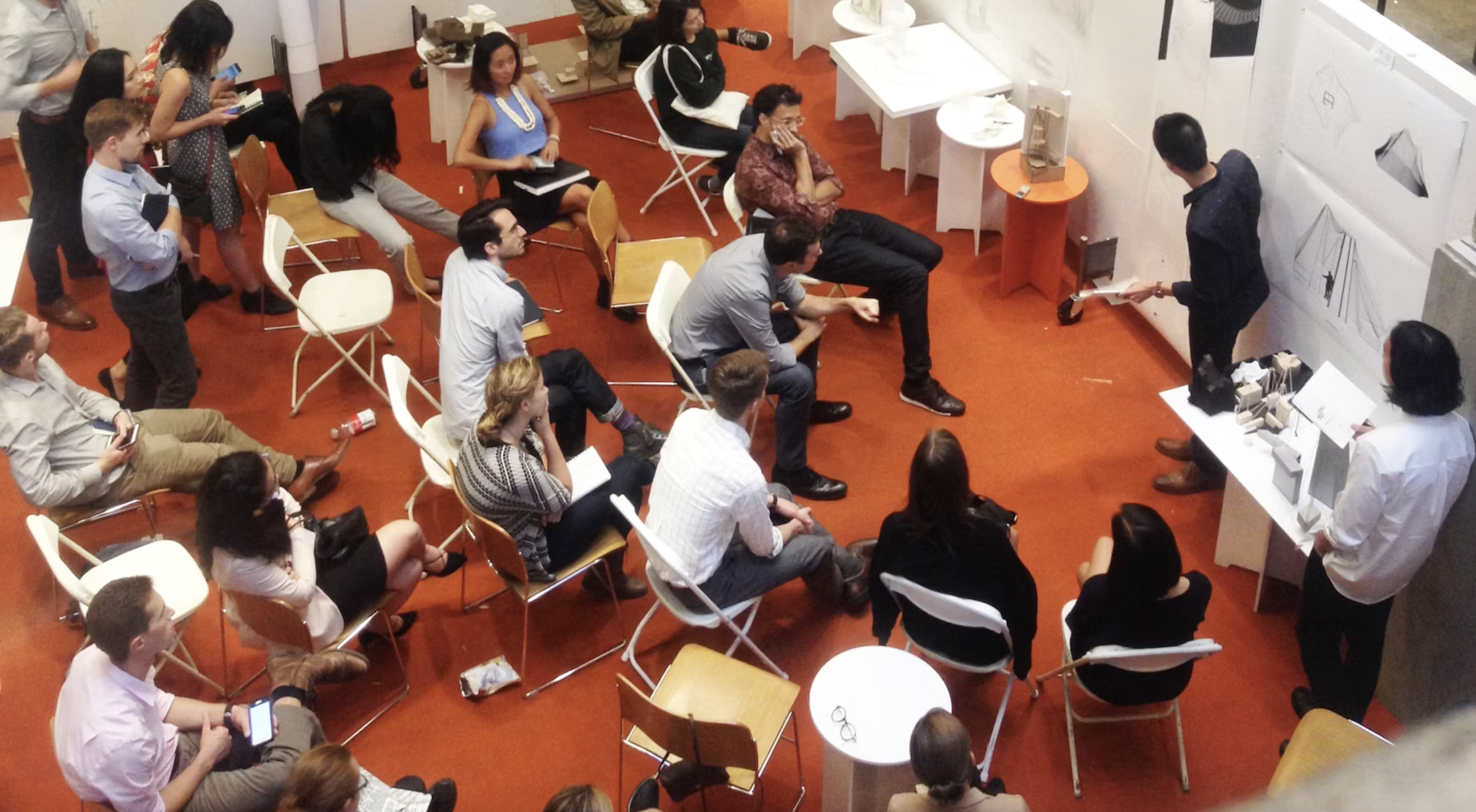TO CELEBRATE THE OPENING OF OUR 5TH ANNUAL A+AWARDS, WE’RE TAKING A LOOK BACK AT 80 WINNING PROJECTS FROM AROUND THE WORLD. WANT TO GET IN ON THE ACTION? CHECK OUT THE A+AWARDS PAGE TO FIND OUT HOW TO ENTER.
Architizer’s A+Awards program was created to recognize the world’s best architecture and products. As an annual competition that celebrates bold ideas, the A+Awards reflects how design dramatically shapes the spaces where people spend their lives in every part of the world. It makes sense, then, that the program — now open for entries in its fifth year — has honored projects in over 100 countries. To celebrate this fact, we’re taking inspiration from Jules Verne’s classic adventure novel Around the World in Eighty Days and touring the globe through 80 extraordinary projects across common geographies.
Comprising commended projects from the past four years, these collections span seven continents and multiple categories. First, we explore previous A+Award-winners sited in Asia. From China’s soaring towers to critically designed spaces in Japan and Taiwan, these monumental projects represent emerging ideas on culture and place. Both private and public, the designs reimagine building techniques and forms to create new experiences. Together, they form the beginning of our architectural journey around the world.
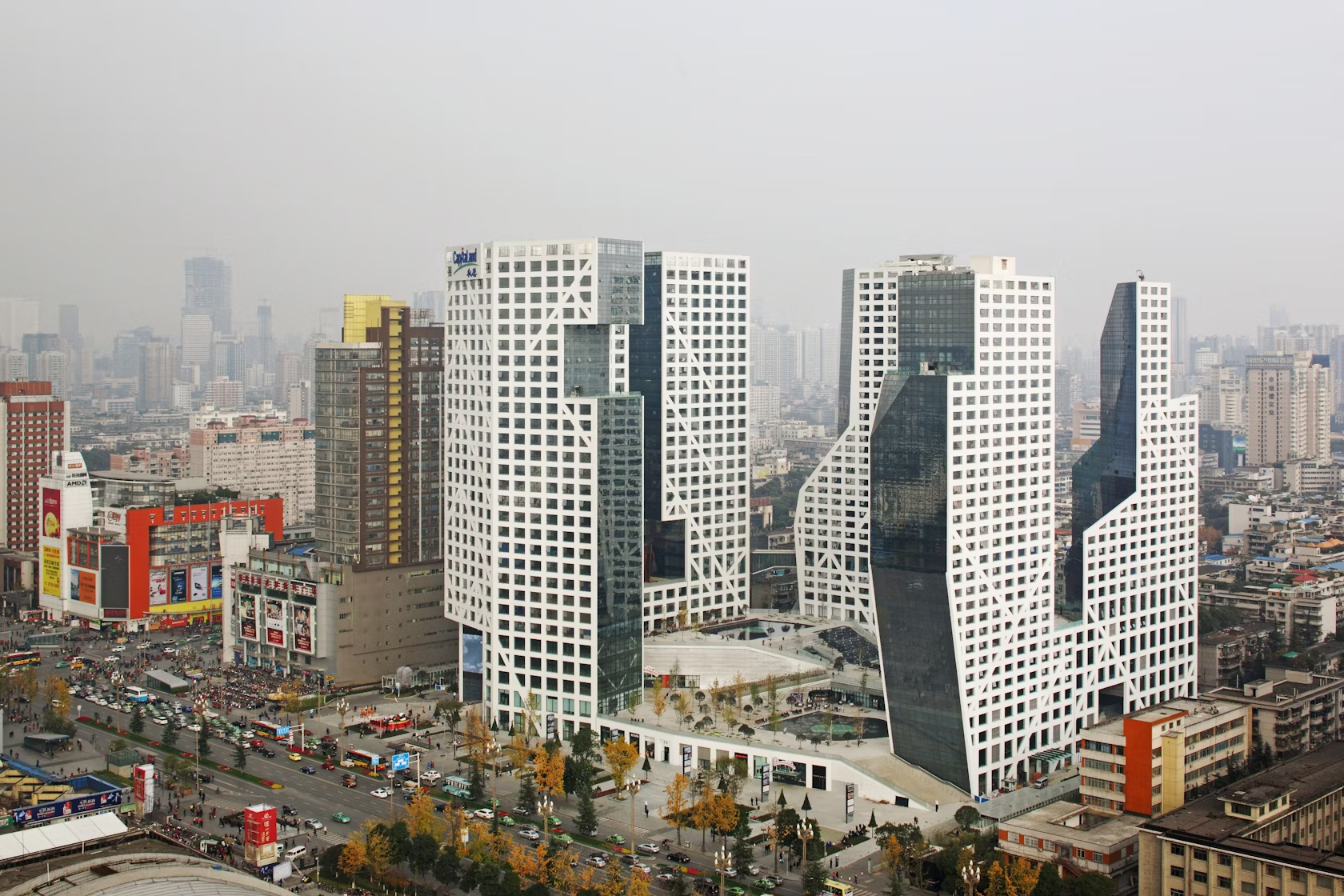
© Steven Holl Architects
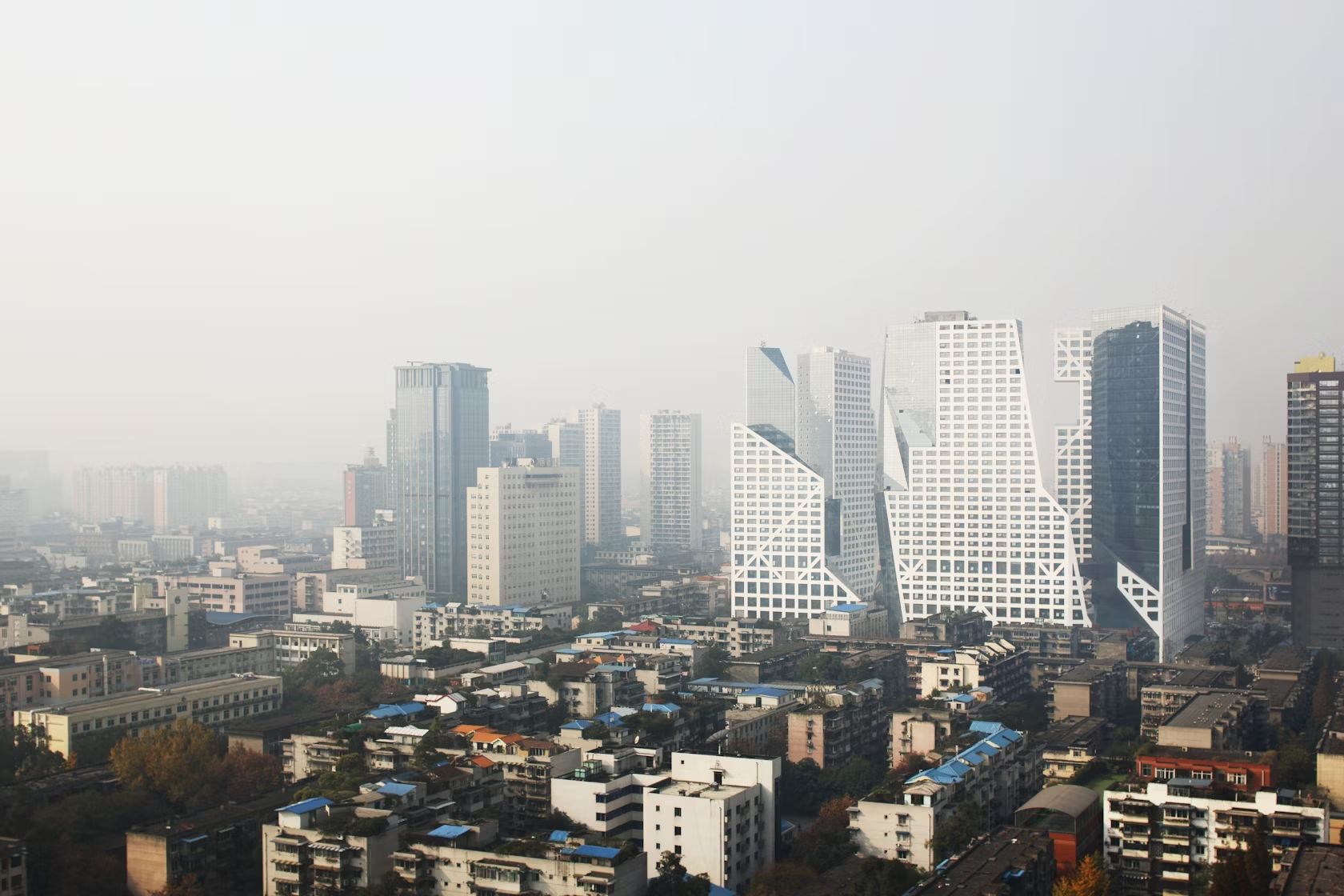
© Steven Holl Architects
Sliced Porosity Block by Steven Holl Architects, Chengdu, China
Steven Holl’s Sliced Porosity Block won the Jury’s Choice award in 2013 for Residential High Rises. Designed around public plazas with multiple functions, the development aimed to establish a human scale through the concept of “micro urbanism.” The project includes public spaces and water gardens that merge with different towers.
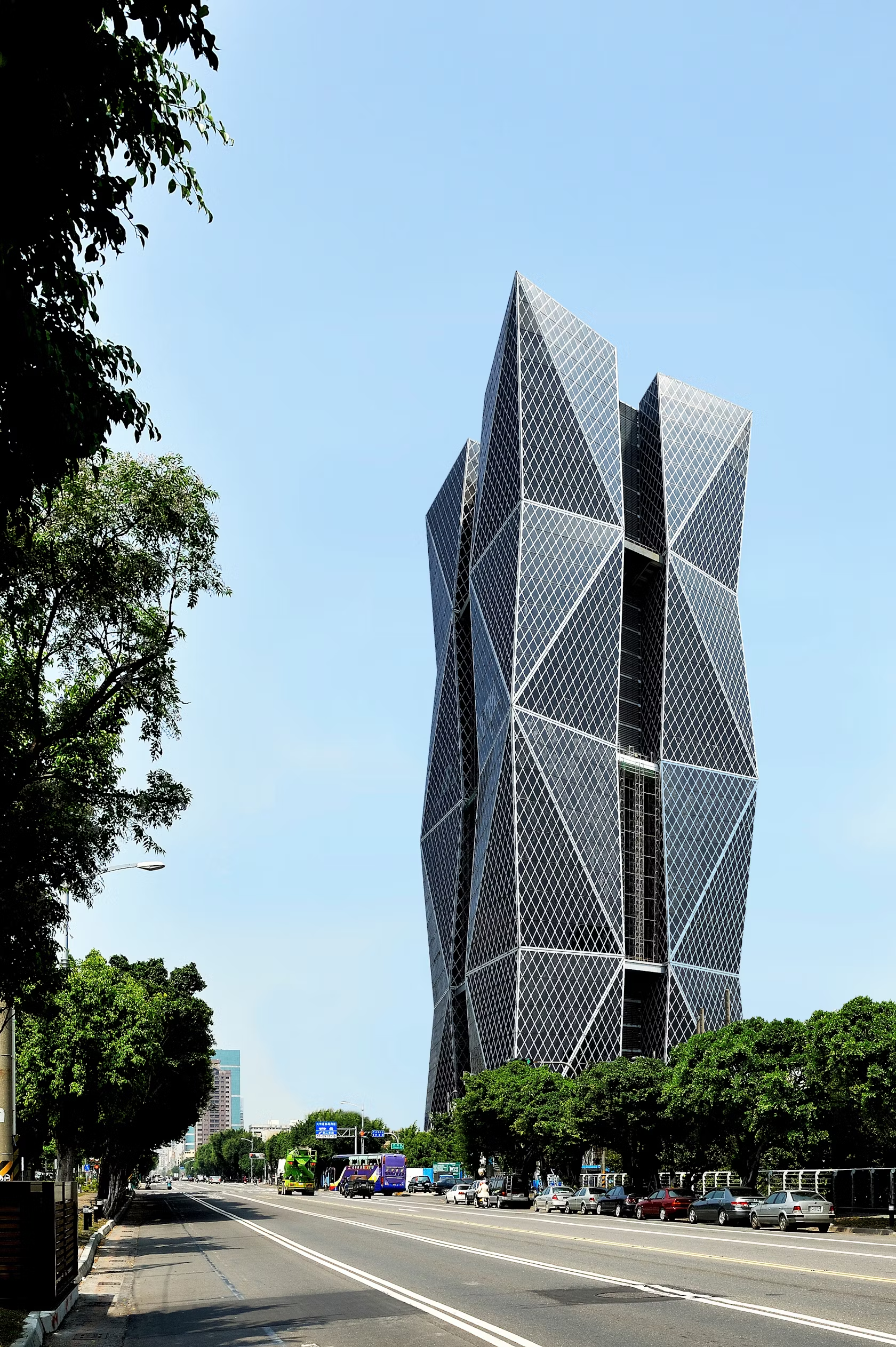
© KRIS YAO | ARTECH
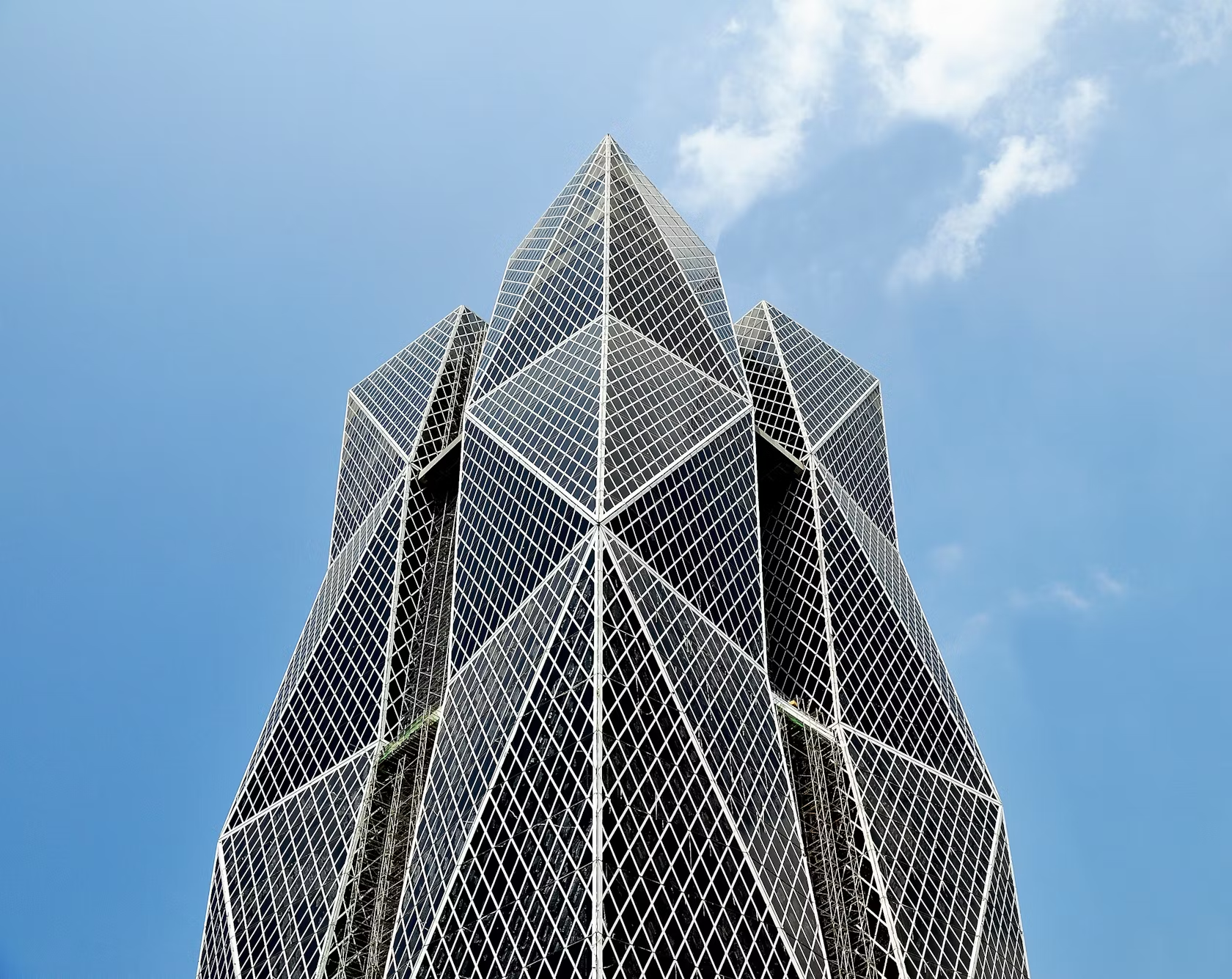
© KRIS YAO | ARTECH
China Steel Corporation Headquarters by KRIS YAO | ARTECH, Kaohsiung, Taiwan
Located adjacent to the port in a southern Taiwanese industrial town, this headquarters project was made as a new landmark for the city. Winning both the Jury and Popular Choice awards in 2013, the iconic design took top honors in the Office High Rise category.
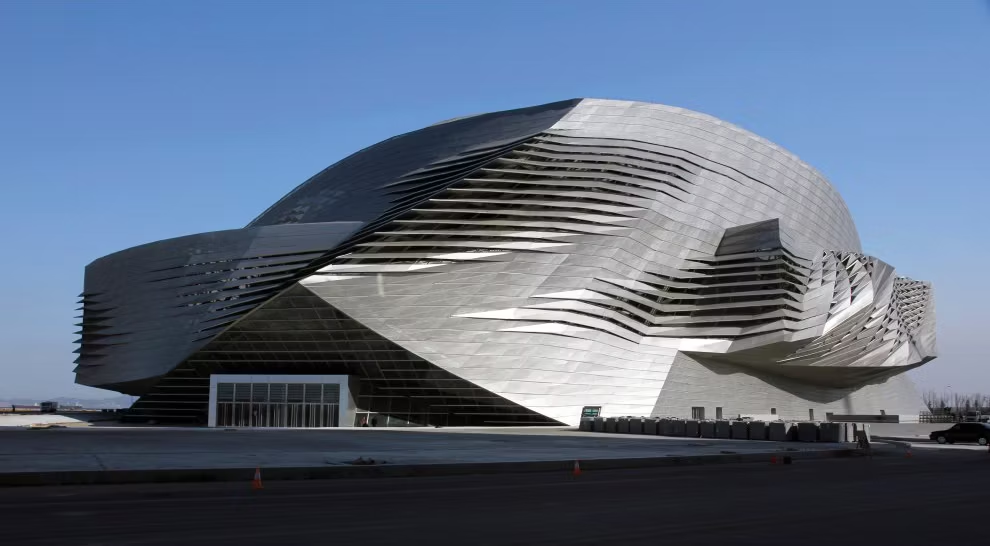
© Coop Himmelb(l)au
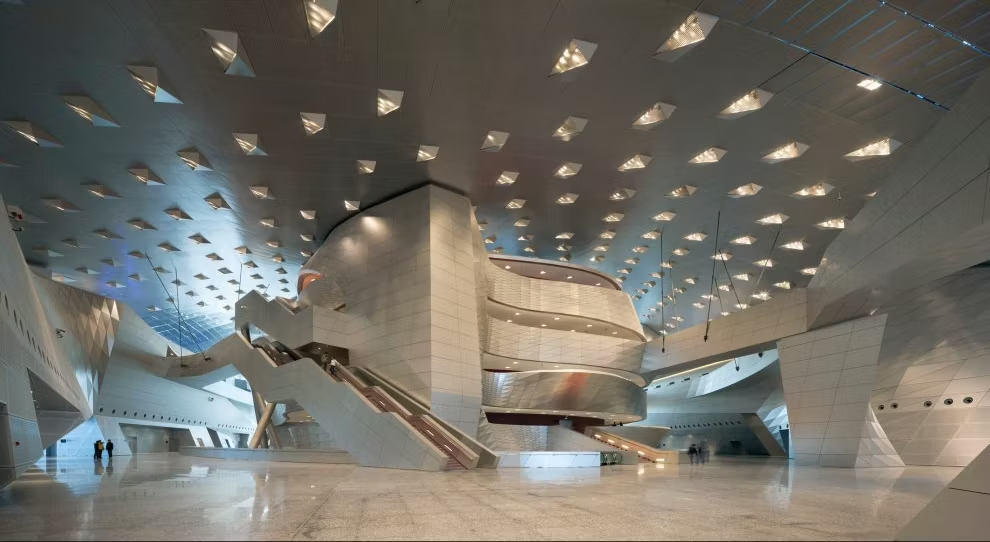
© Coop Himmelb(l)au
Dalian International Conference Centerby Coop Himmelb(l)au, Dalian, China
The Dalian Center won the Jury Choice award for Theaters + Performing spaces in 2013. Reflecting both history and the promise of a new future, the multifaceted design is sited along the city’s waterfront. A shallow, cone-shaped roof structure encloses “squares” and “street spaces” that provide multiple options for interior programming.

© Steven Holl Architects
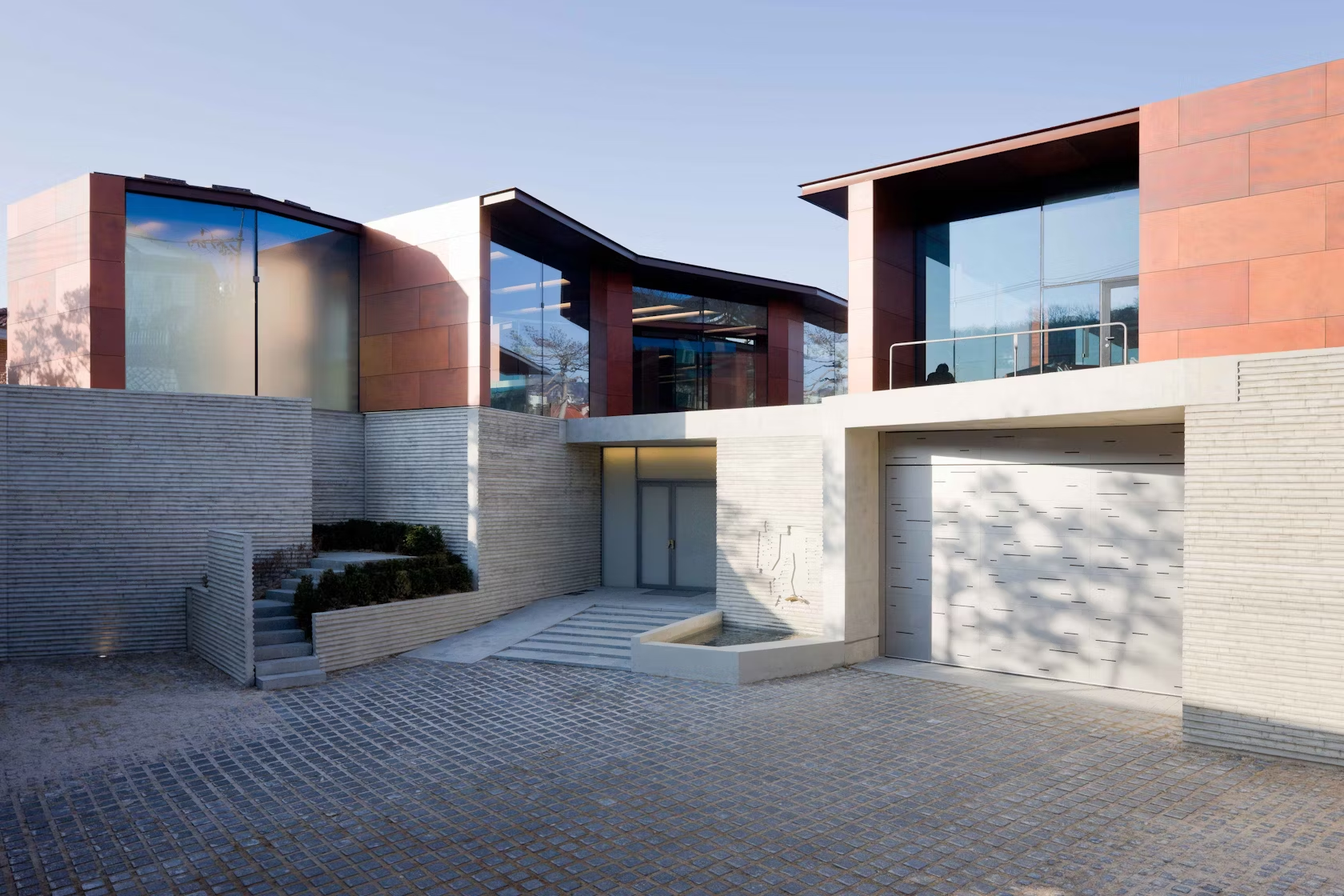
© Steven Holl Architects
Daeyang Gallery and House by Steven Holl Architects, Seoul, South Korea
In 2013, Steven Holl’s design for the Daeyang Gallery and House won the Jury’s vote for Single Family Homes. Created around “the architectonics of music,” the project was inspired by a sketch from the composer Istvan Anhalt and includes three pavilions that emerge from the gallery below.
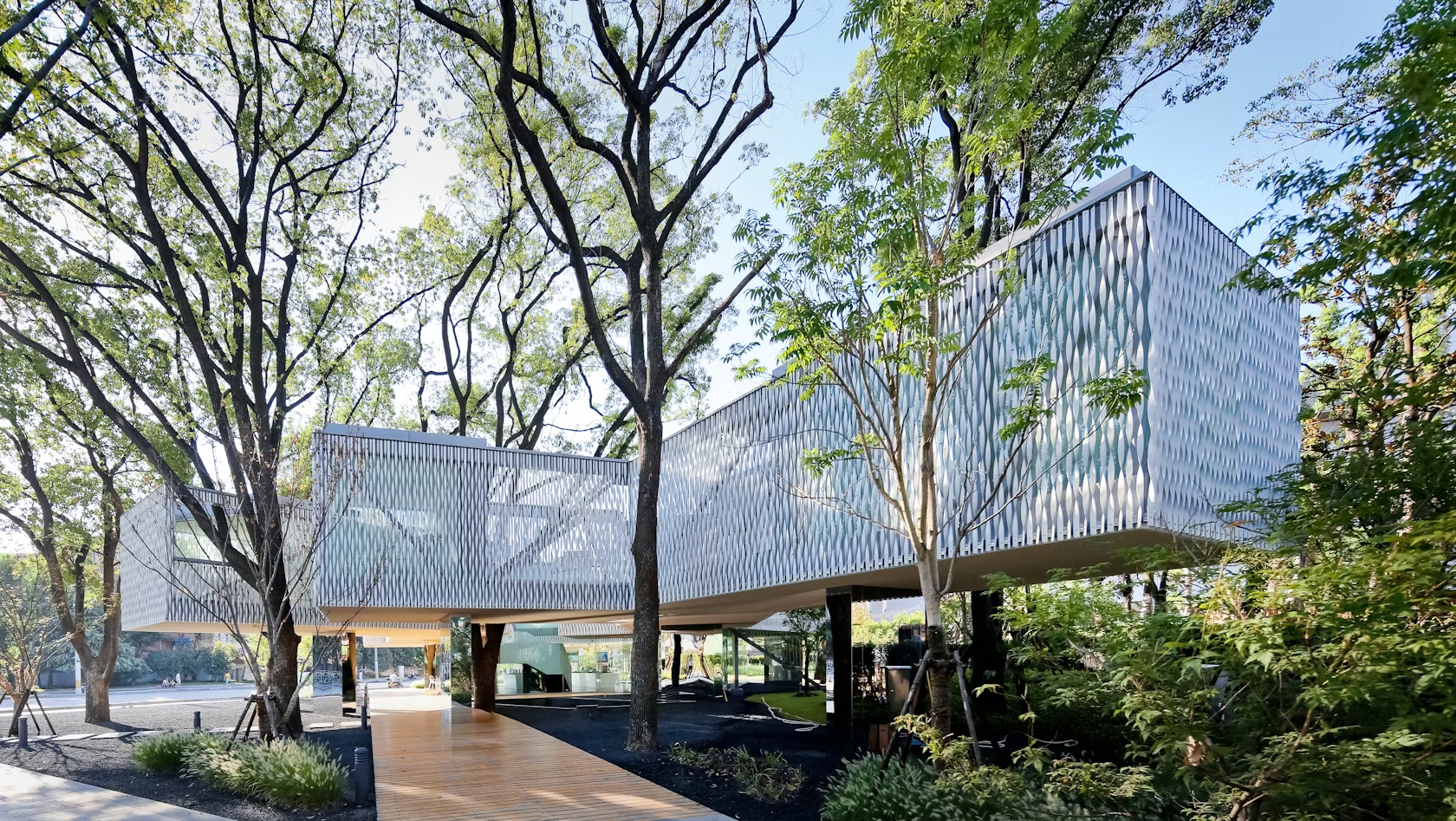
© Scenic Architecture Office
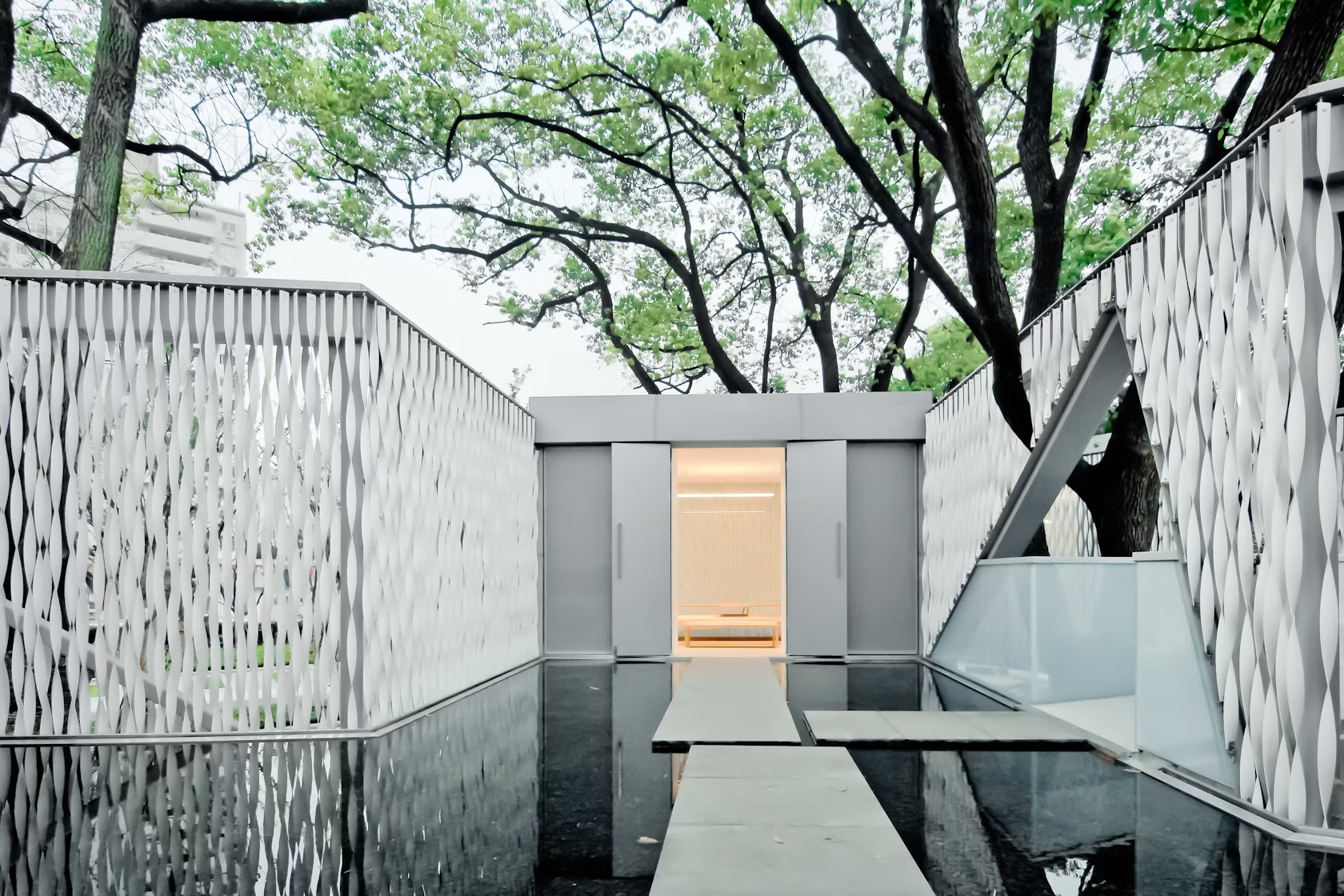
© Scenic Architecture Office
Huaxin Business Center by Scenic Architecture, Shanghai, China
Located among six old camphor trees, this business center was raised from the ground to protect the existing vegetation and maximize open green space. The Jury’s Choice for an Office Low Rise in 2014, Huaxin Business Center was formed as four independently suspended structures linked by bridges.
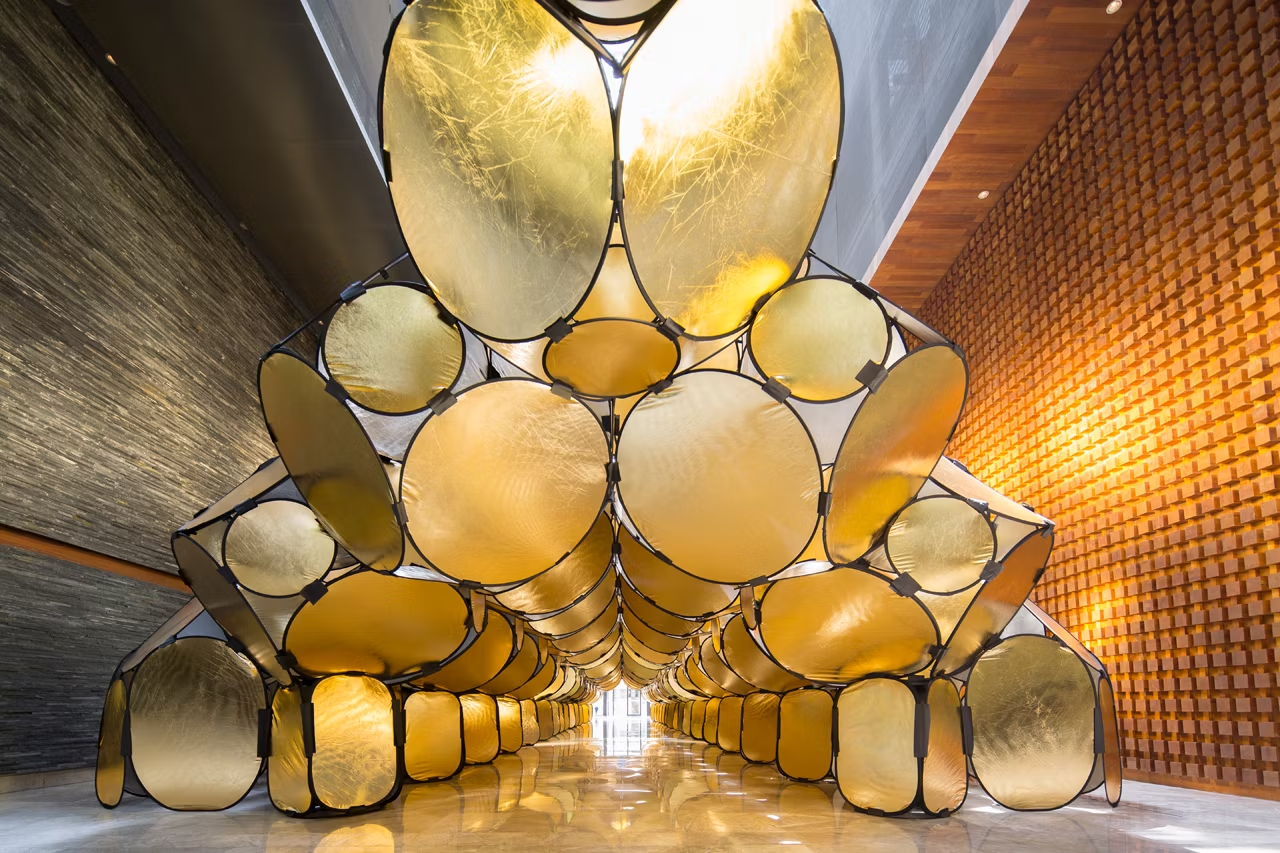
© People’s Architecture Office
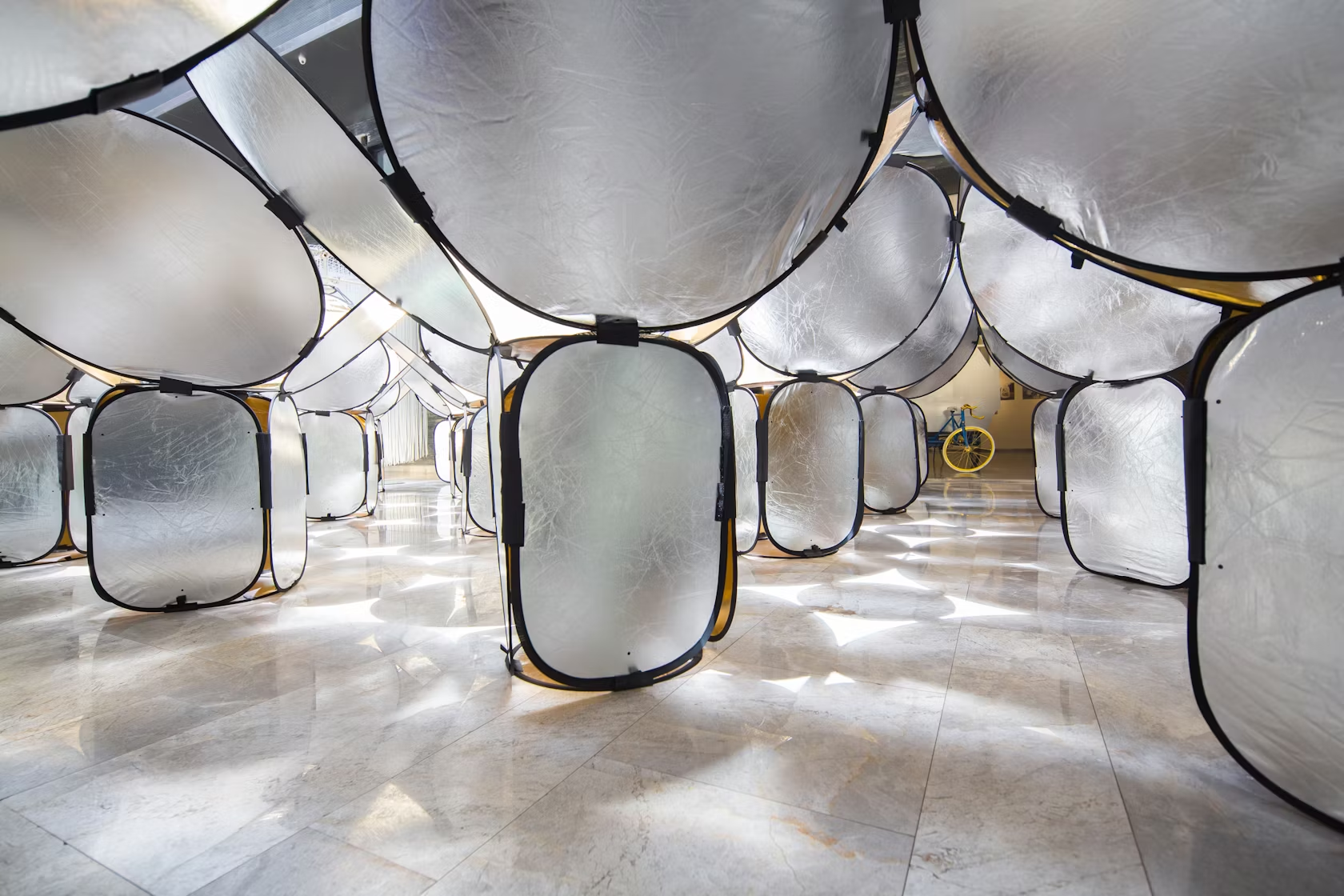
© People’s Architecture Office
Pop-up Habitat by People’s Architecture Office, Beijing, China
The 2014 Jury Award for Pop-Ups & Temporary projects went to Pop-up Habitat in Beijing. The lightweight, modular, multi-purpose system was made using repurposed reflective panels and Velcro. Customizable and deployable, the design can be reconfigured to accommodate multiple programs.
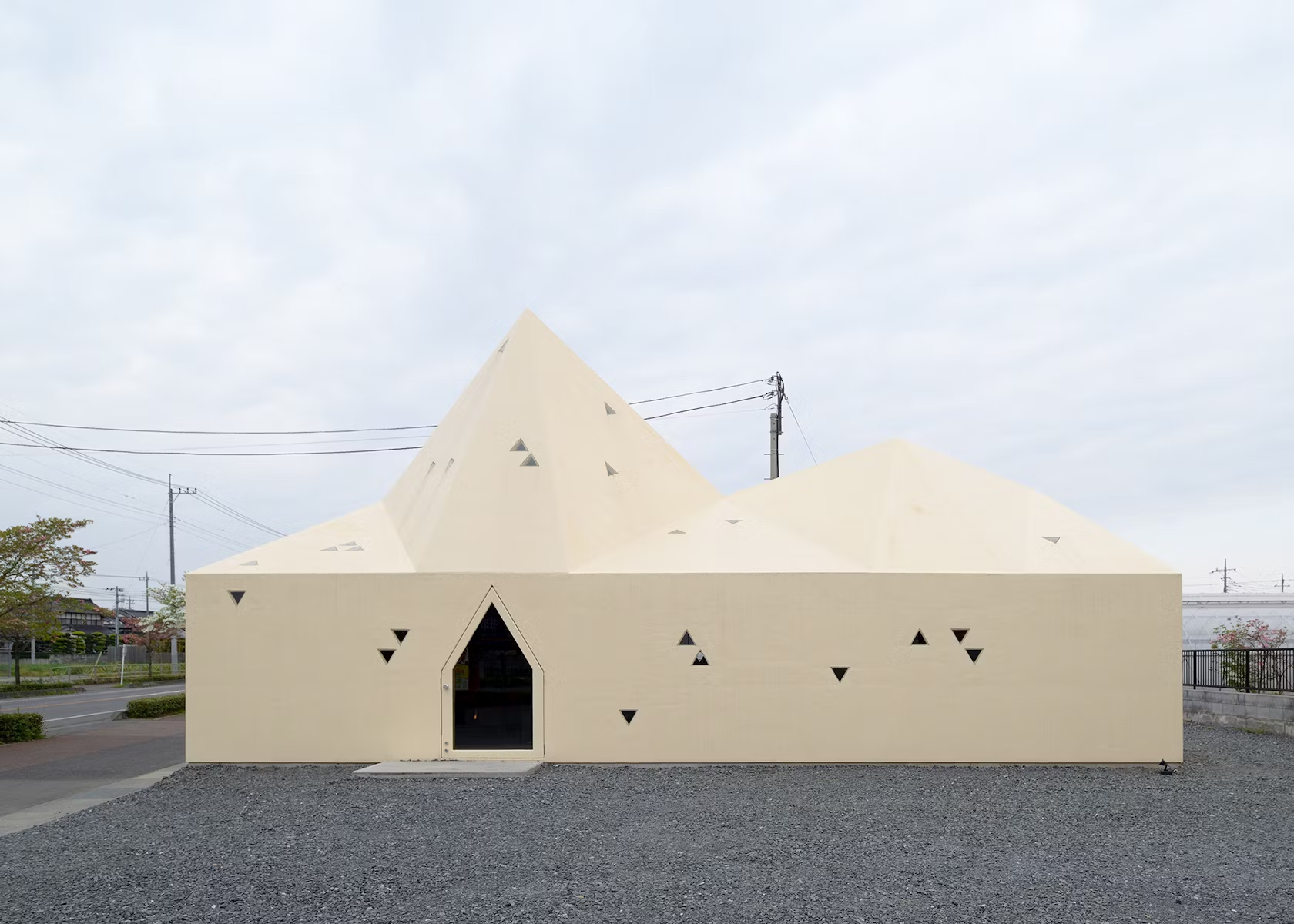
© GENETO
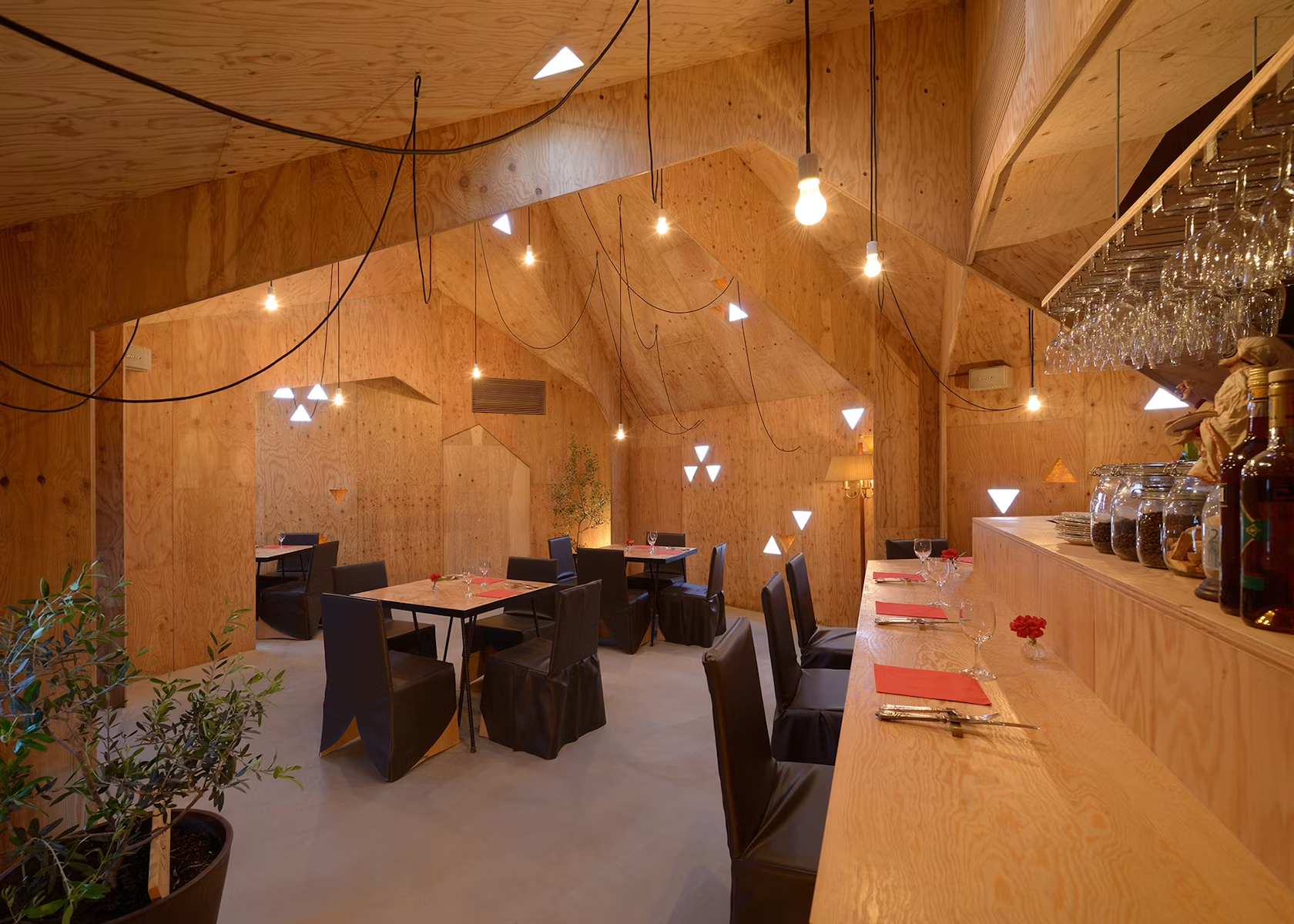
© GENETO
L’angolino by GENETO, Tatebayashi, Japan
L’angolino was designed as an Italian restaurant in Japan. Taking both the 2014 Jury and Popular Choice awards in the Restaurants category, the project was built to form an identity within the neighborhood through a monocoque construction with a structural plywood portal frame.
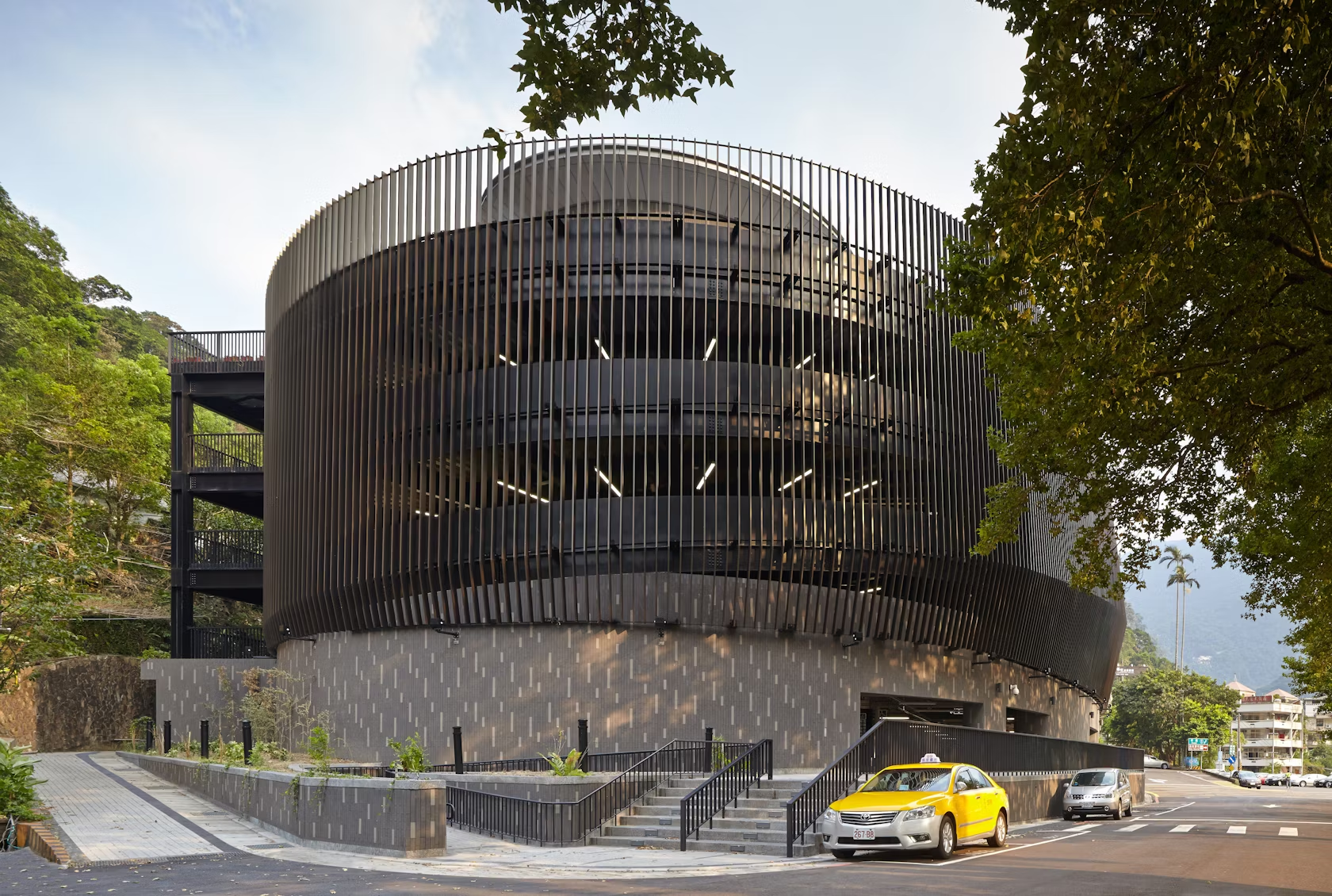
© Q-LAB
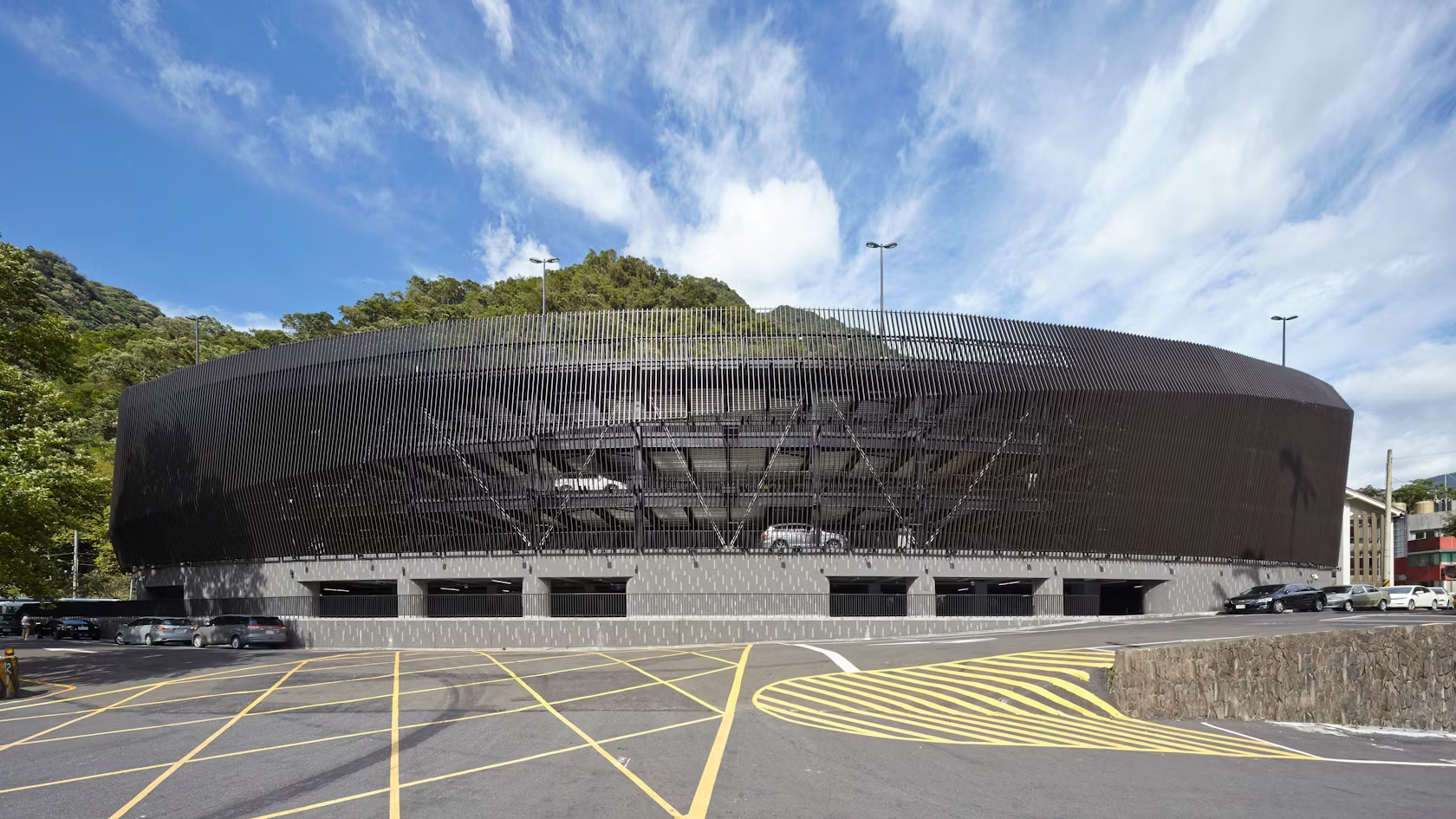
© Q-LAB
Fabulous Group – Wulai Parking Structure by Q-Lab, Taipei, Taiwan
Playing with driver perspective, the Wulai Parking Structure was built around an understanding of parametric modelling and user perception. The façade was formed with aluminum extrusions to create the sensation of movement, an expression inspired by the surrounding site and mountains. The design was awarded the Jury’s Choice in the Parking Structures category for 2014.
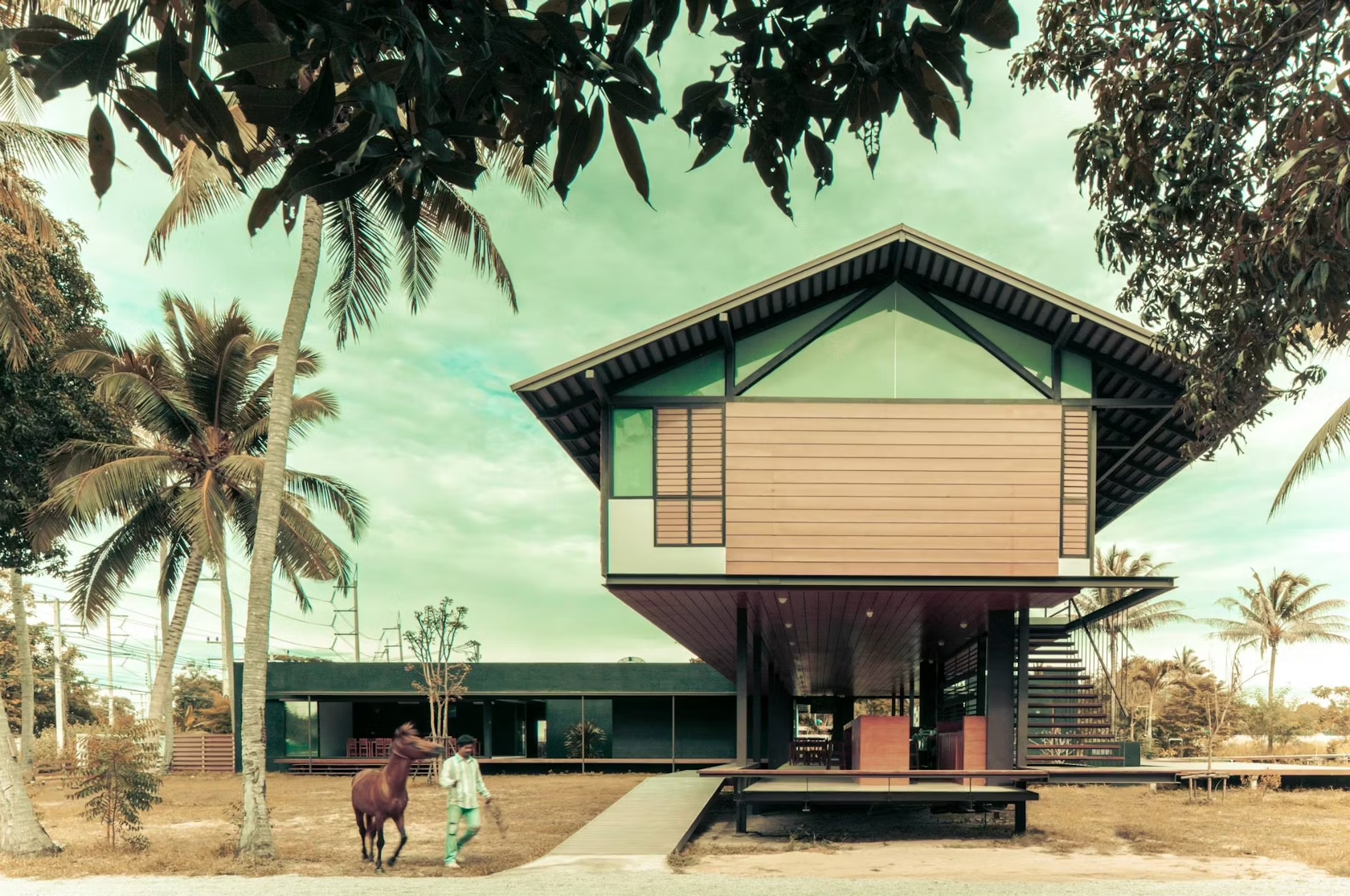
© Sook Architects Company Limited
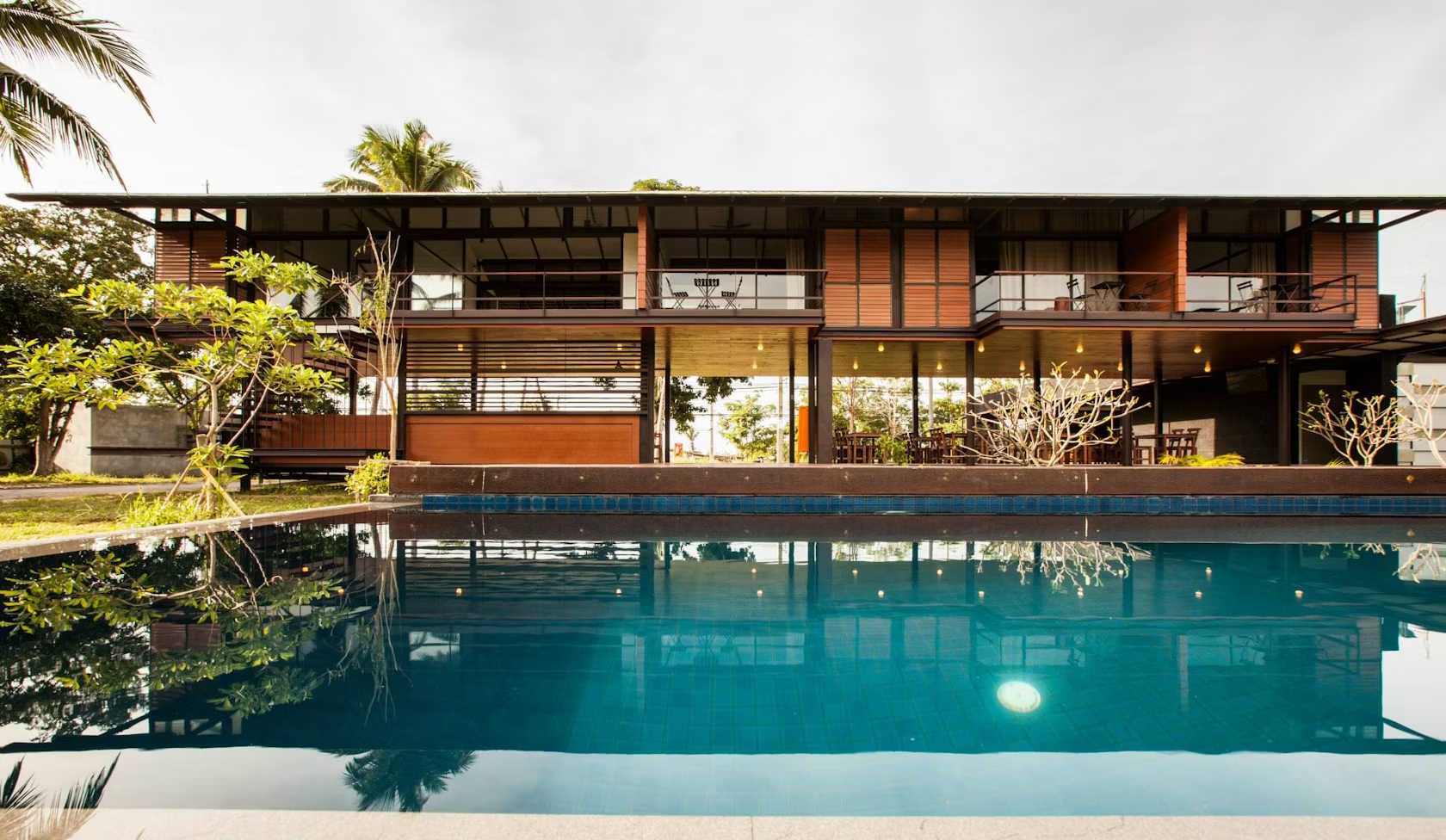
© Sook Architects Company Limited
Baan Suan Mook Resort by Sook Architects Company Limited, Hua Hin, Thailand
Baan Suan Mook Resort was created as a hospitality project containing multiple spaces and shared facilities. The resort won a Popular Choice A+Award in 2014 under the Hotels & Resorts category. Located in the middle of a pineapple field, the design explores the local vernacular of the surrounding agricultural landscape and countryside.

© Kyungsub Shin

© Kyungsub Shin
Jeonbuk Hyundai Motors FC Clubhouse by Suh Architects, Bongdong-eup, Wanju-gun, South Korea
As the Popular Choice award winner in the Stadium / Arena category for 2015, this clubhouse design features outdoor courtyards and distinct communal spaces. A ‘one-stop’ system and layout was used to increase accessibility while a leaning form symbolizes the speed, force and dynamism of soccer.
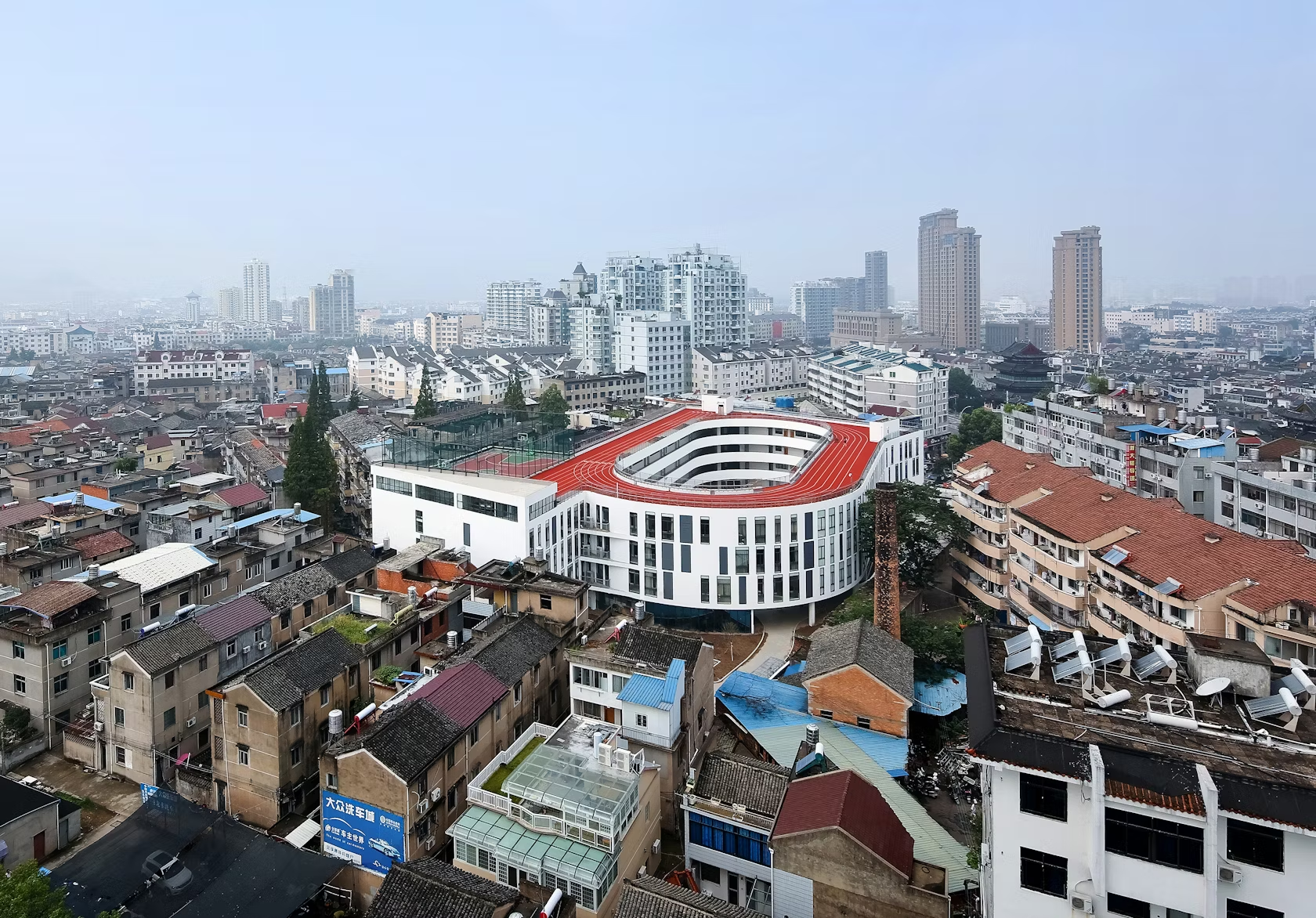
© LYCS Architecture

© LYCS Architecture
Tiantai No.2 Primary Schoolby LYCS Architecture, China
Built as a model school that would integrate culture, health, arts and knowledge, this elementary project addressed both land shortage and a desire for green courtyard spaces. The school was elevated, twisted and took the shape of an oval that follows the running track along the roof. The project won both the Jury and Popular Choice for the Primary and High Schools category in 2015.

© Ian Y.C. Tseng
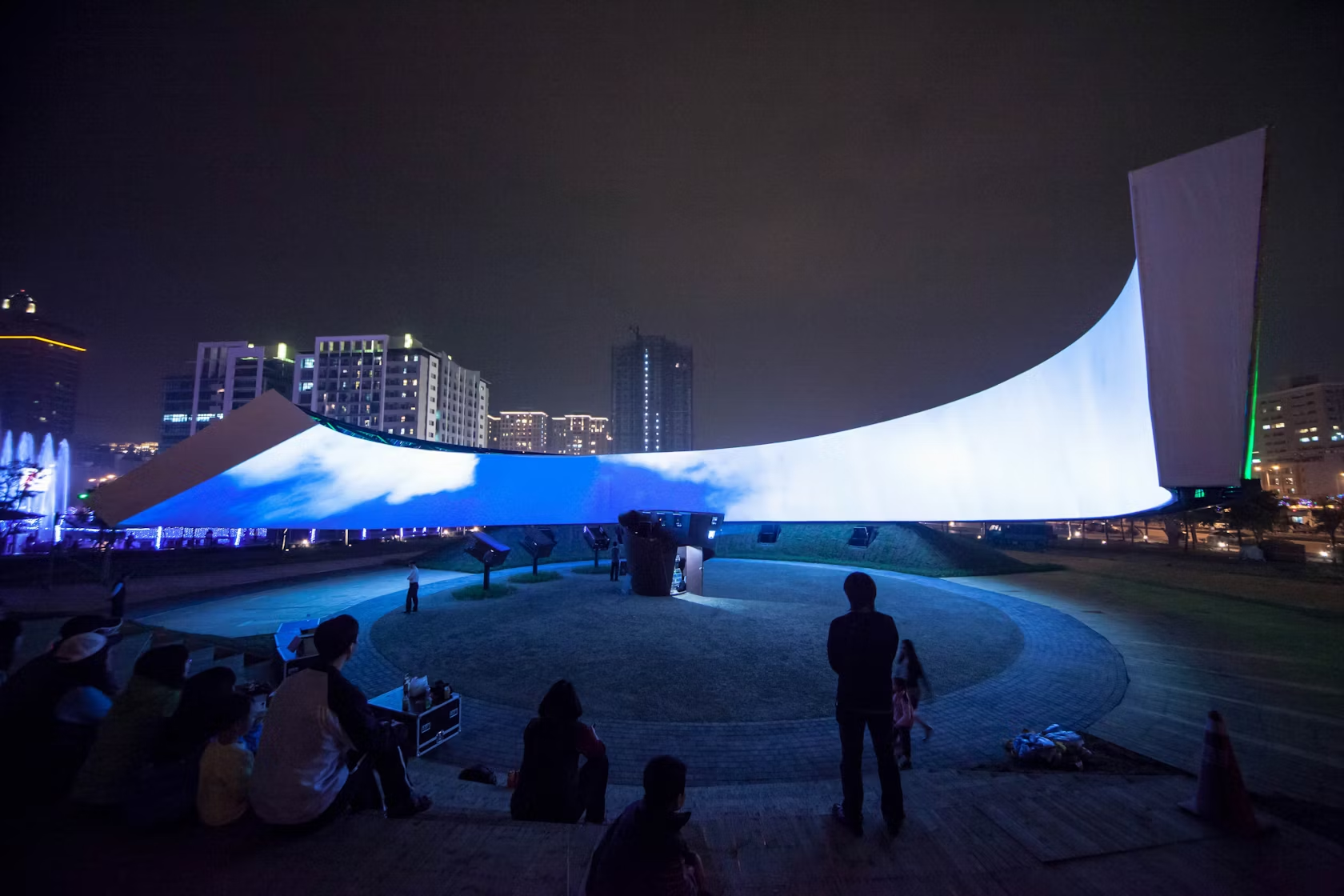
© Ian Y.C. Tseng
Ring of Celestial Blissby J.J. Pan and Partners, Hsinchu City, Taiwan
Designed to embrace the Chinese saying “blessings as high as the sky,” the Ring of Celestial Bliss was created as the main lantern of the Taiwan Lantern Festival. The 2015 Pop Ups and Temporary category winner through Popular Choice and Jury vote, the ring was made with an innovative steel structure that allowed the project to seemingly float.

© Tim Griffith
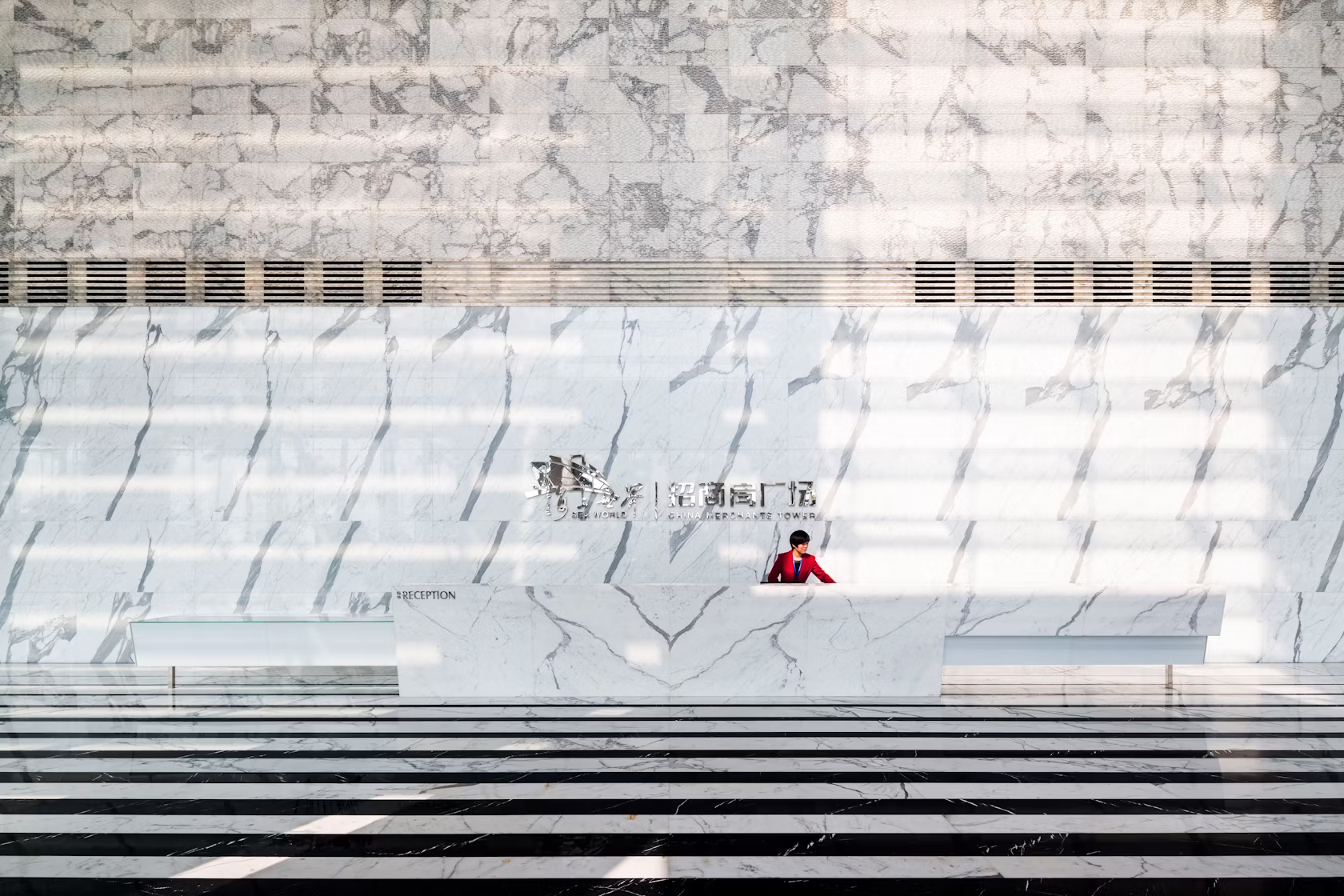
© Tim Griffith
China Merchants Tower & Woods Park Master Plan by Skidmore, Owings & Merrill LLP ( SOM ), Shenzhen, China
SOM’s China Merchants Tower project took the Jury’s Choice award in 2015 for the Office High Rise category. The design centers on a tapered and chamfered skyscraper. A system of horizontal glass fins was used to reduce solar gain and give the façade a fine-grain texture that balances the tower’s verticality.
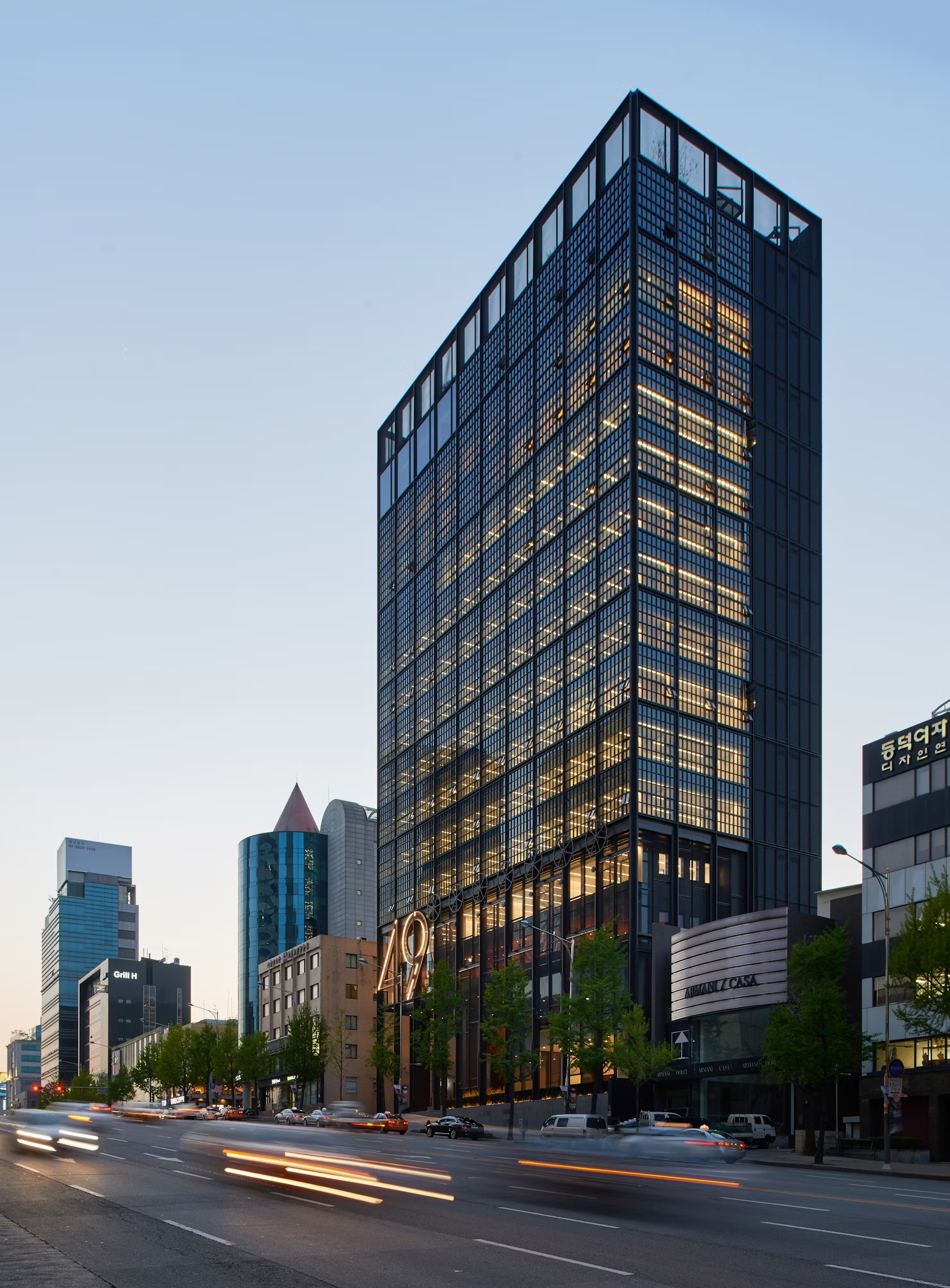
© Olson Kundig

© Kyungsub Shin
Shinsegae International by Olson Kundig, Seoul, South Korea
Taking the Jury Vote in last year’s Office – Mid Rise category, Shinsegae International consolidates the company’s workers and multiple programs into a single building. The design features a steel-framed casement window façade, rooftop garden and giant wheels connected to kinetic panels.

© Gensler
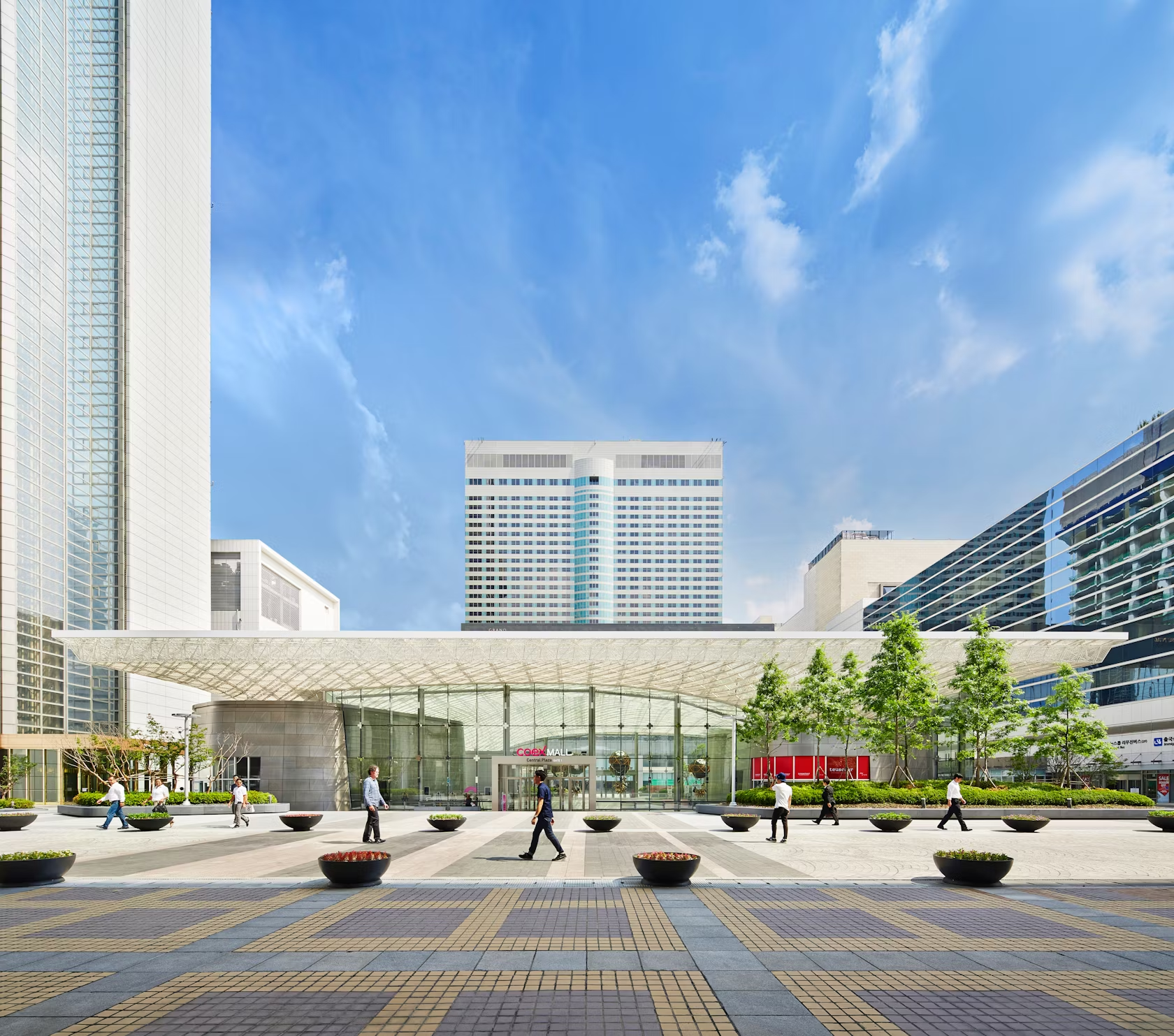
© Gensler
COEX by Gensler, Seoul, South Korea
Gensler designed COEX as a subterranean retail complex in Seoul. Winning the Jury vote in 2016 for Shopping Centers, the project develops a new identity for the district as a piece of urban infrastructure with an undulating, glazed roof.
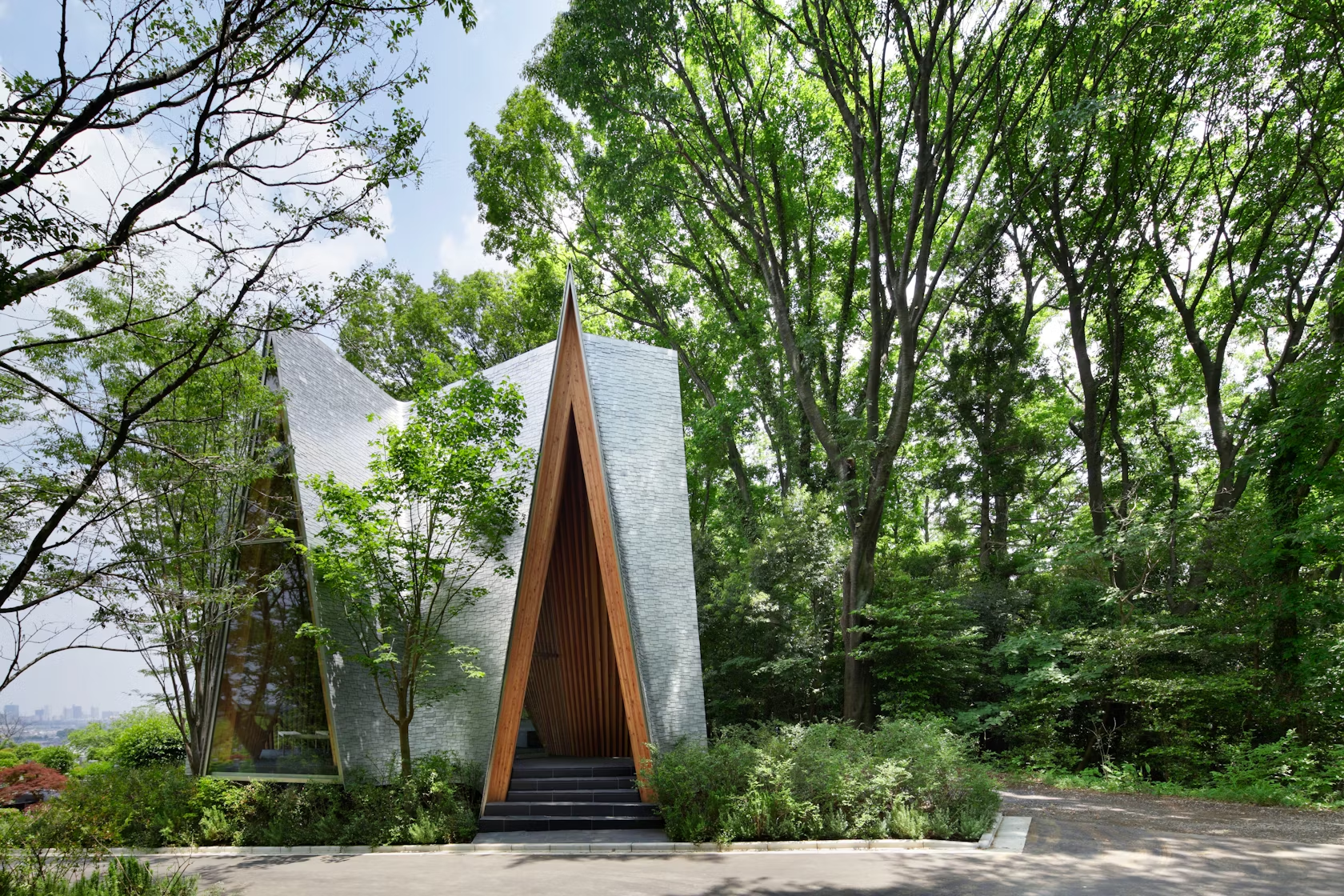
© Nacasa & Partners inc.
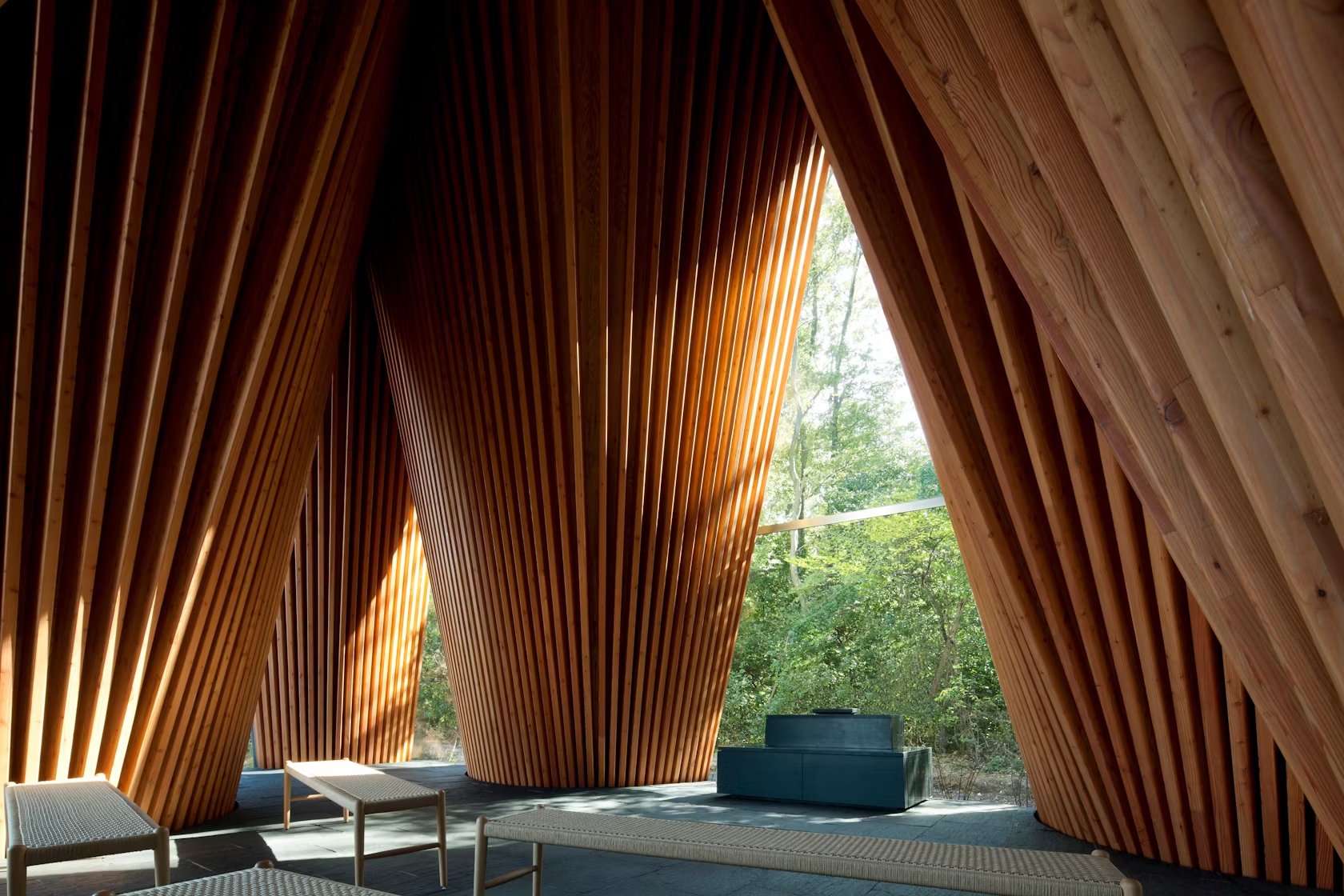
© Hiroshi Nakamura & NAP
Sayama Forest Chapelby Hiroshi Nakamura & NAP, Tokorozawa, Japan
Built adjacent to a water conservation forest, this forest chapel took home a Popular Choice award in 2016 for the Religious Buildings & Memorials category. Forming a traditional Japanese Gassho-style structure, the project was made with a cast-aluminum tiled roof with a ripple-like texture.
Stay tuned for our next installment of “Around the World in 80 Buildings,” and make sure to submit your project now for this year’s A+Awards!


