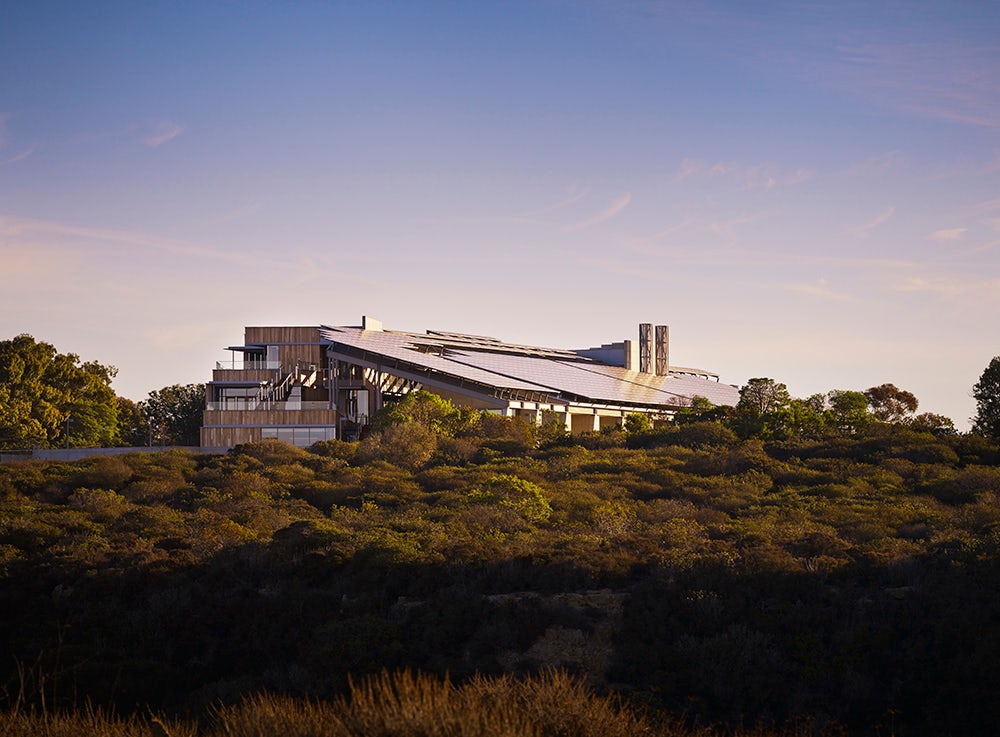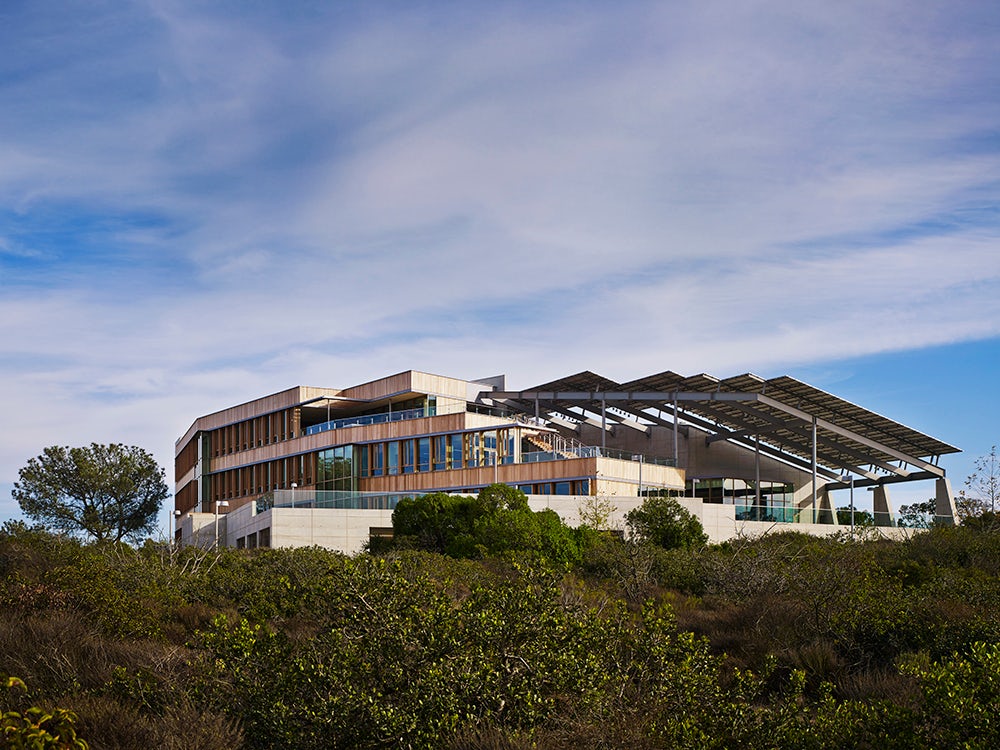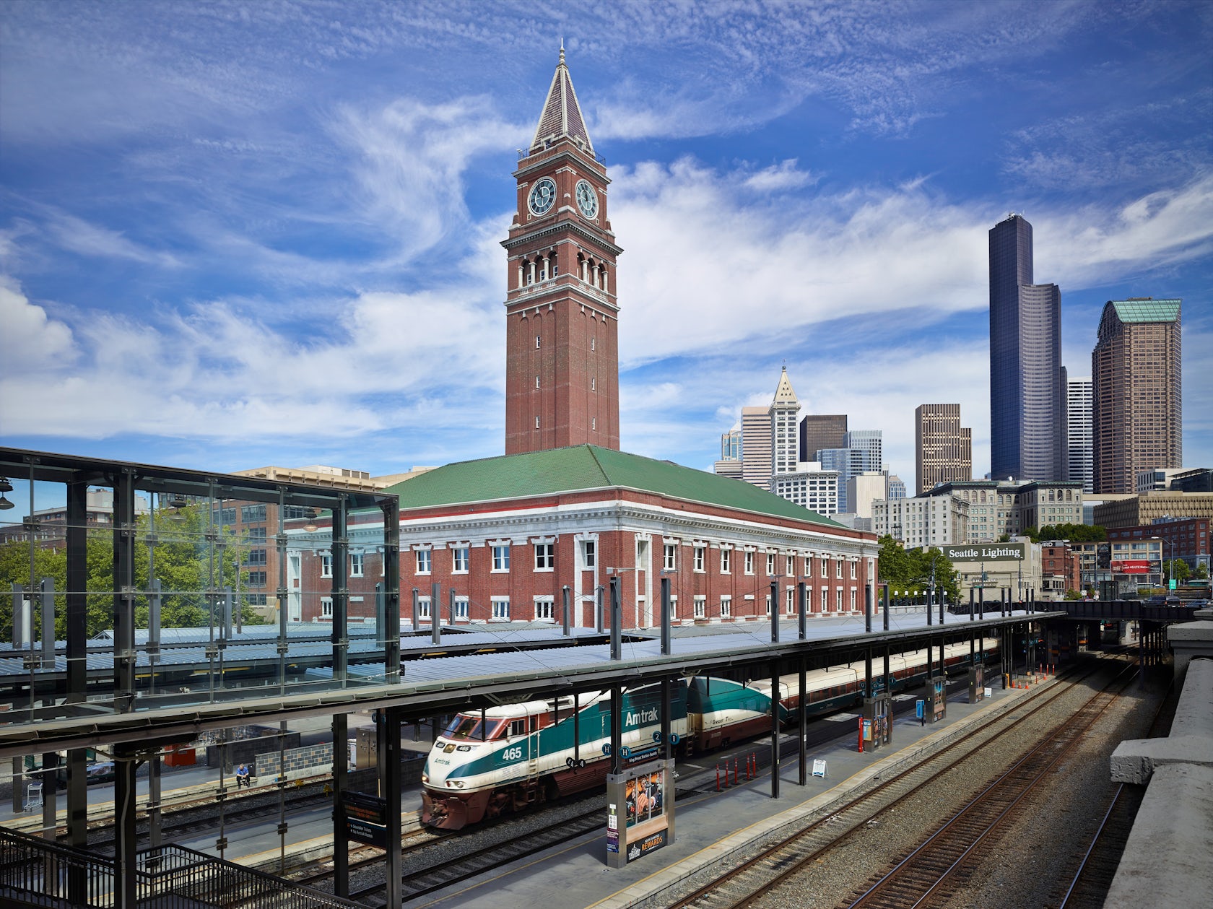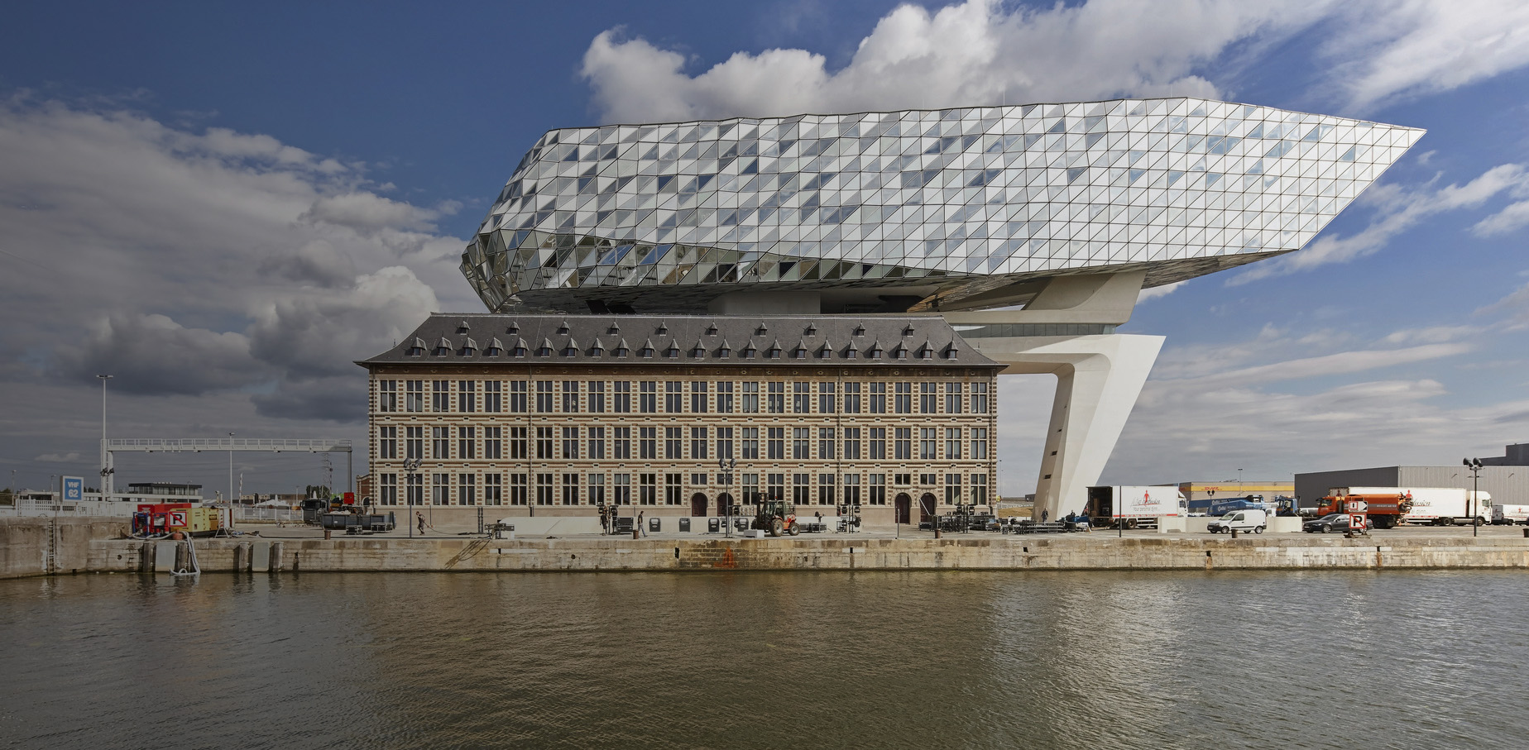ZGF has earned a reputation for challenging the status quo. Advocating high performance and environmental stewardship, Zimmer Gunsul Frasca champions design excellence in all that it does. Founded in Portland, Oregon, in 1942, the firm has expanded to six offices across the United States and Canada. Creating spaces that inspire change, ZGF was awarded the American Institute of Architects’ highest honor, the Architecture Firm Award, in 1991. Two and a half decades later, the firm has been honored once again by taking the number one spot in Architect Magazine’s annual ranking of the 50 best architectural firms. Evaluated across design, business and sustainability, ZGF received high marks for its healthy financials and a diverse, performance-centered portfolio.
Long recognized as a practice that establishes a standard of excellence, ZGF continues to innovate and realize inventive designs. Aspiring to make a difference through collaborative teamwork and creative problem solving, new projects explore novel approaches to space and form. Taking a closer look at ZGF’s recent work through the Architizer database, the following projects begin to reveal how the firm practices with imagination and finesse. Built to inspire and form meaningful connections between people and place, the projects show how ZGF continues to raise the bar for architectural design.

© ZGF Architects

© ZGF Architects

© ZGF Architects
Stanford University, Central Energy Facility by ZGF, Stanford, Calif., United States
Built as part of the Stanford Energy System Innovation project, this central facility was designed to show how performance and beauty can coexist. Made with materials that build upon Stanford’s historic and contemporary building fabric, the project includes integrally colored, board-formed concrete, reclaimed wood soffits and weathered COR-TEN steel.

© ZGF Architects

© ZGF Architects

© ZGF Architects
Pearl Izumi North American Headquarters by ZGF, Louisville, Colo., United States
The Pearl Izumi Headquarters project explores the ‘barn’ typology while celebrating Colorado and the company’s Japanese heritage. The sustainable, low-impact solution was made with a carefully crafted form and minimal material palette that emphasizes the product line while representing the company’s outdoor-loving culture.

© ZGF Architects

© ZGF Architects

© ZGF Architects
J. Craig Venter Institute La Jolla by ZGF, La Jolla, San Diego, Calif., United States
ZGF’s J. Craig Venter Institute was built to encourage interaction while simultaneously aiming to meet the institute’s sustainability goals. The first net-zero energy biological laboratory in the world, the project was formed with separate laboratory wings around a central courtyard. The institute was made with a simple material palette that included high-strength concrete, high-performance glazing and Spanish cedar wood.

© ZGF Architects

© ZGF Architects

© ZGF Architects
University of Oregon Hatfield-Dowlin Complex by ZGF, Eugene, Ore., United States
The Hatfield-Dowlin complex was designed to represent the strength and innovation of the University of Oregon’s football program. Forty-foot cantilevers challenge gravity like a football player with strength and agility. A textured black-glass facade functions as solar-glare “armor,” symbolizing the program’s ethic of stealth and complexity.

© ZGF Architects

© ZGF Architects

© ZGF Architects
Stadium Place by ZGF, Seattle, Wash., United States
Designed as part of the largest transit-oriented development in the Pacific Northwest, Stadium Place was created to reflect the buildings within Pioneer Square. Two residential towers rise above a shared retail podium that’s wrapped in Spanish limestone.

© ZGF Architects

© ZGF Architects

© ZGF Architects
Conrad N. Hilton Foundation Headquarters by ZGF, Agoura Hills, Calif., United States
This foundation headquarters was created to advance understanding of sustainable design and construction. Programmatically, the project includes gathering areas, offices and a kitchen space. Designed as a net-zero energy facility, the headquarters was made to enhance how visitors experience the building’s hillside setting.

© ZGF Architects

© ZGF Architects

© ZGF Architects
King Street Station by ZGF, Seattle, Wash., United States
First opened in 1906, King Street Station underwent a new rehabilitation to restore and preserve the station’s original character. The project aimed to strengthen King Street Station’s role as an important civic landmark and modern transportation hub. Becoming a catalyst for neighborhood redevelopment, the project improved multi-model connections, enhanced public space and achieved LEED Platinum certification.



Federal Center South Building 1202 by ZGF, Seattle, Wash., United States
Combining a stainless steel facade and salvaged lumber, the new Federal Center South Building was designed in the shape of an oxbow. A diagrid structure provides flexible workspaces, while the building form provides energy-performance benefits. The building was created to foster community while meeting the US General Services Administration’s security requirements.


University of Arizona Cancer Center by ZGF, Phoenix, Ariz., United States
Championing evidence-based, multidisciplinary models of care, ZGF’s Cancer Center was built to house a diverse array of programs, from diagnostic imaging and radiology spaces to a healing garden. Beautiful, articulated metal screens were designed to promote transparency and establish a strong visual identity for the building.
Be sure to check out more of ZGF’s inspiring projects through their Architizer profile.




