Architects: Want to have your project featured? Showcase your work by uploading projects to Architizer and sign up for our inspirational newsletters.
Weaving is not a technique usually associated with architecture. The method of interlacing textiles, thread and yarn to form swaths of cloth has been around for millennia and has been integral to the craft-based practices of material production. Weaving has also been used as a descriptive analogy for the delicate intermingling of elements that make up the “social fabric.” Yet even before entertaining the notion of an abstract woven “fabric” of social relations in architecture, we can turn towards the basic structural and aesthetic reflections of woven forms in the construction of a building.
If weaving has generally been used in the production of cloth materials whose purpose is to drape and cover the body and other forms, it makes sense that weaving in the context of architecture might be deployed to constitute the building’s envelope, shell or façade. The following collection of projects feature different manifestations of the concept of woven materiality, all of which are found in the building’s structural enclosure. While some are in fact physically woven from wood or metal, others only allude to weaving through an aesthetic interpretation that symbolically nods to the technique.
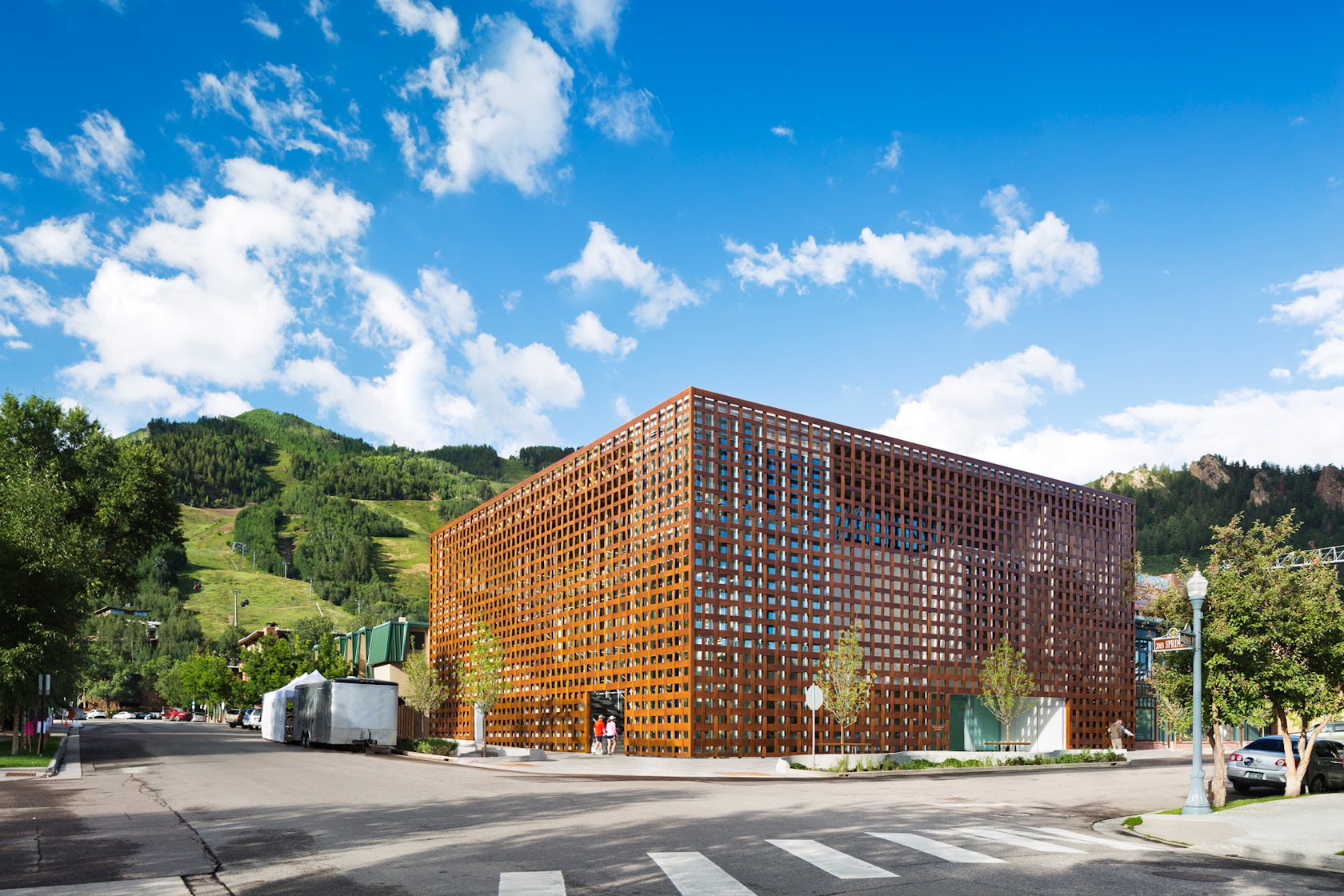
© Shigeru Ban Architects
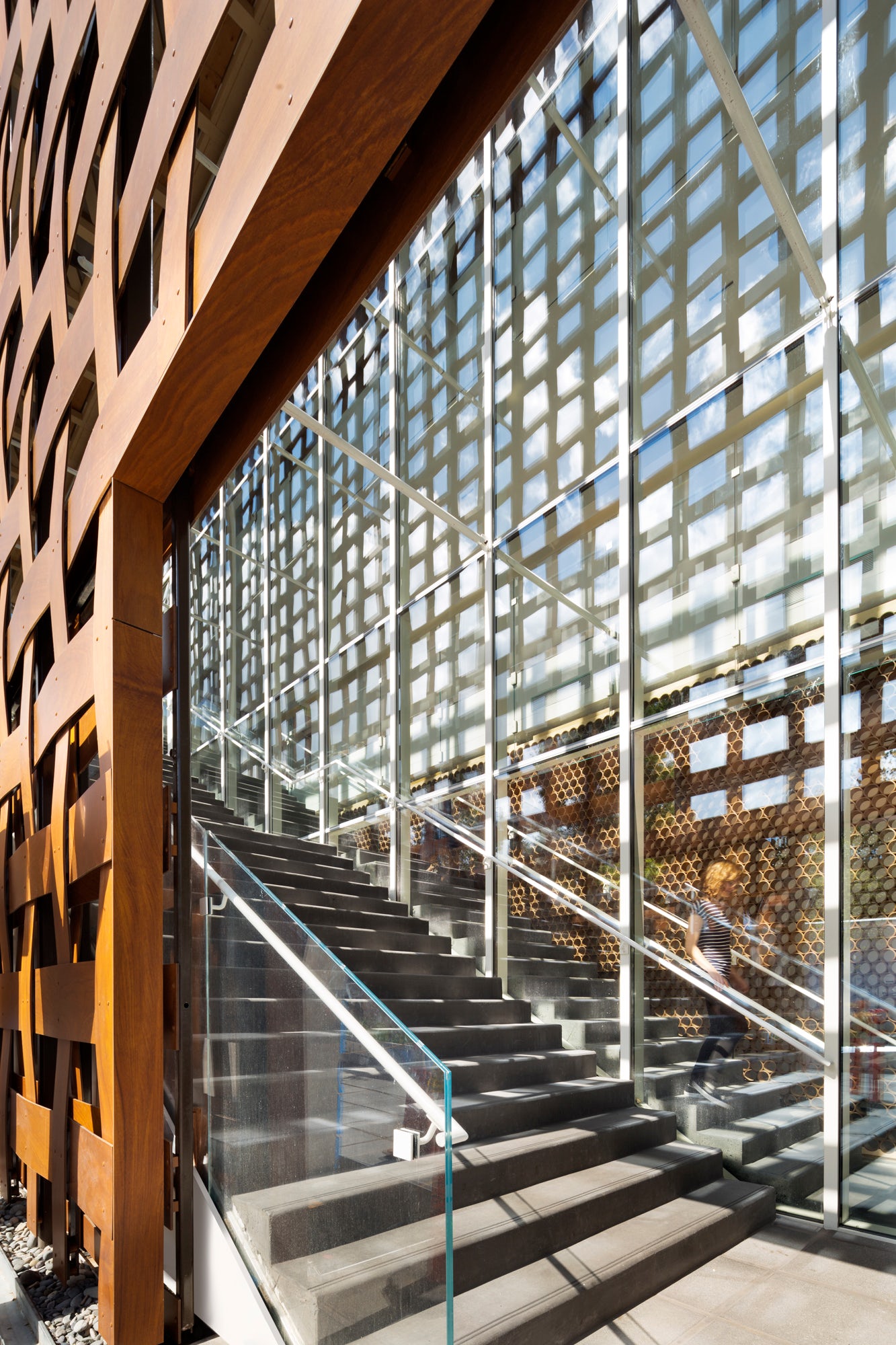
© Shigeru Ban Architects
Aspen Art Museumby Shigeru Ban Architects, Aspen, Colo., United States
The Aspen Art Museum by Pritzker Prize-winning Shigeru Ban utilizes the architect’s favored wood material in a woven panel façade that overlays a structural glass space-frame. The warm wood panelling protects the interior gallery spaces and evokes both the hand-crafted aesthetic Ban is known for and the surrounding vegetation.
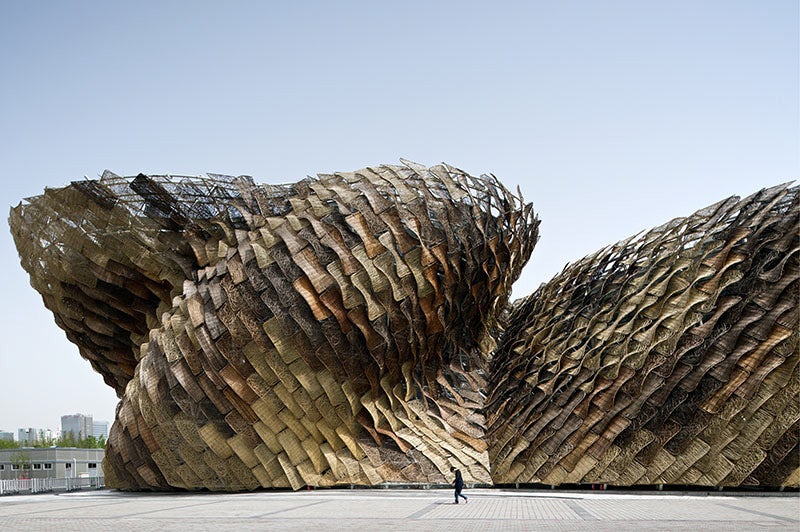
© Iñigo Bujedo Aguirre Photography

© Zhen Zhonghai KDE
Spanish Pavilion for Expo Shanghai 2010 by Miralles Tagliabue EMBT, Shanghai, China
Inspired by the tradition of wickerwork weaving found in Spain, this temporary national pavilion honored the craft techniques of weaving and also simultaneously demonstrated its unexplored construction applications. The woven wickerwork is found in both the East and West, displaying a material that symbolically spans cultures for the international expo.

© DNK Architects
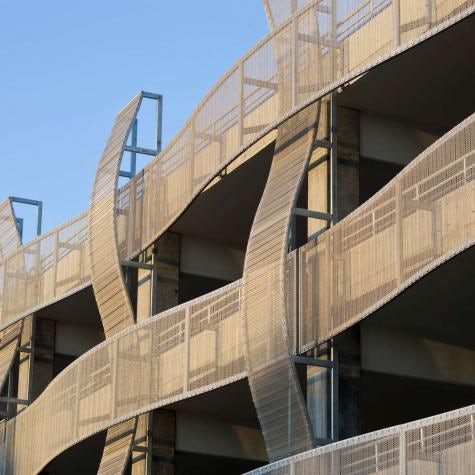
© DNK Architects
Cincinnati Children’s Hospital Medical Center by DNK Architects, Cincinnati, Ohio, United States
A curved mesh screen that is a combination of both latitudinal and longitudinal cross-weaving is formed into intersecting planes of finely textured metal. These undulating surfaces mirror those found in the “stitching” of the metal scrim.

© Thomas Mayer_Archive
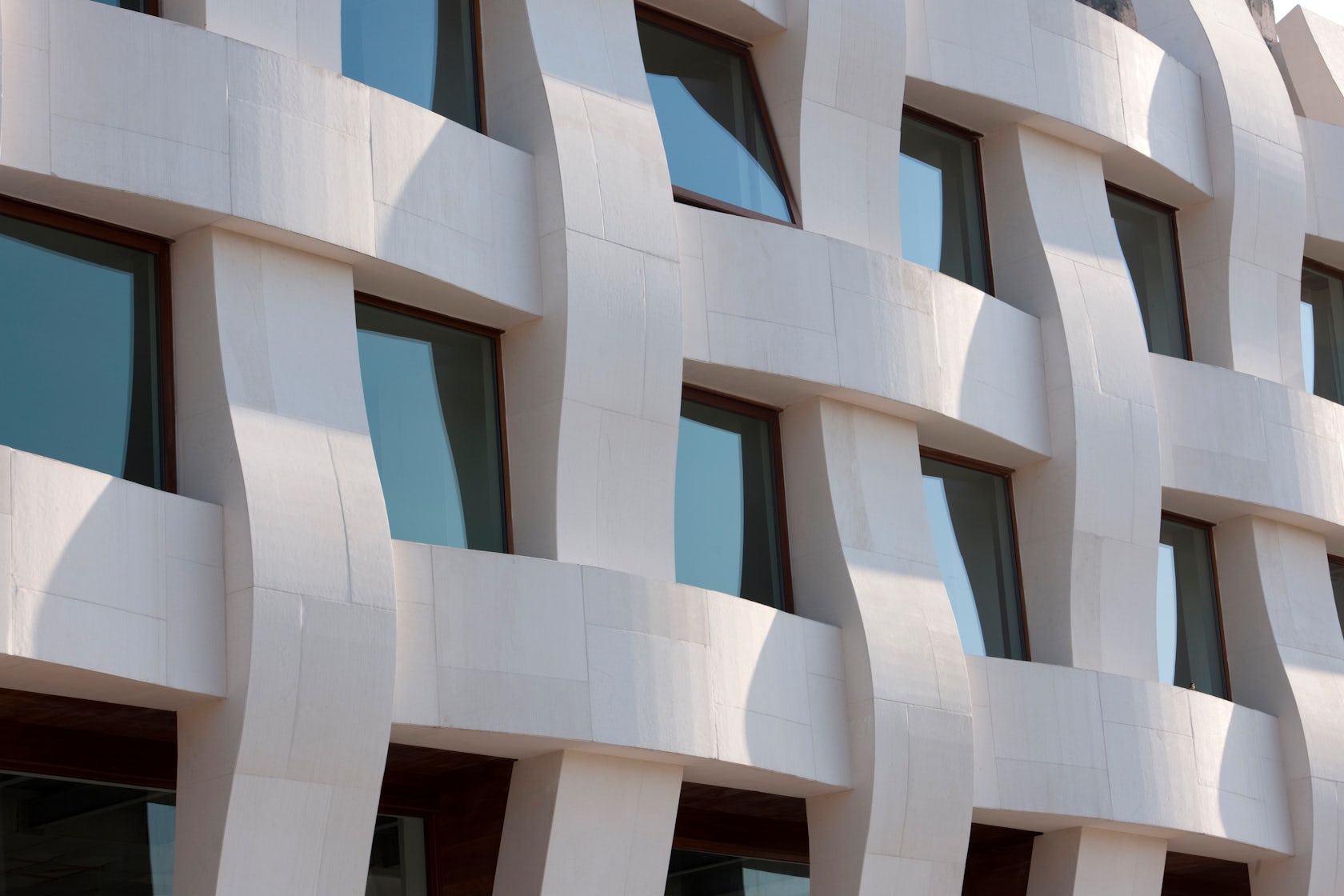
© Thomas Mayer_Archive
Argul Weave by BINAA – Building INnovation Arts Architecture, Bursa Province, Turkey
The broadly woven bands of this hewn marble façade are meant to evoke the neighborhood’s past and continuing textile manufacturing to attract businesses and development to the area. The strips of marble cladding frame views from interior office and retail space, and extend beyond the roofline to form crenellated interstices.

© Dahin Development

© Dahin Development
Yong He Yuan by Nédélec Architecture, Taipei, Taiwan
Yong He Yuan is a residential complex of two tower buildings clad in stark black panelling of granite and aluminum. The cladding is woven into a pattern of horizontal and vertical bands that express both the structural makeup of the building and a vernacular motif modernized in the sophisticated materials of the façade.

© Edward Caruso Photography

© Edward Caruso Photography
Sunny Hills Tokyo by Kengo Kuma & Associates, Tokyo, Japan
Utilizing a traditional Japanese joint-system called “Jiigoku-Gumi,” the form of this building for a small bakery is derived from the composition of a bamboo basket. The joint-system, normally intersecting in two planes, is here expanded to three dimensions, giving the building an intermittently transparent cloud-like volume.
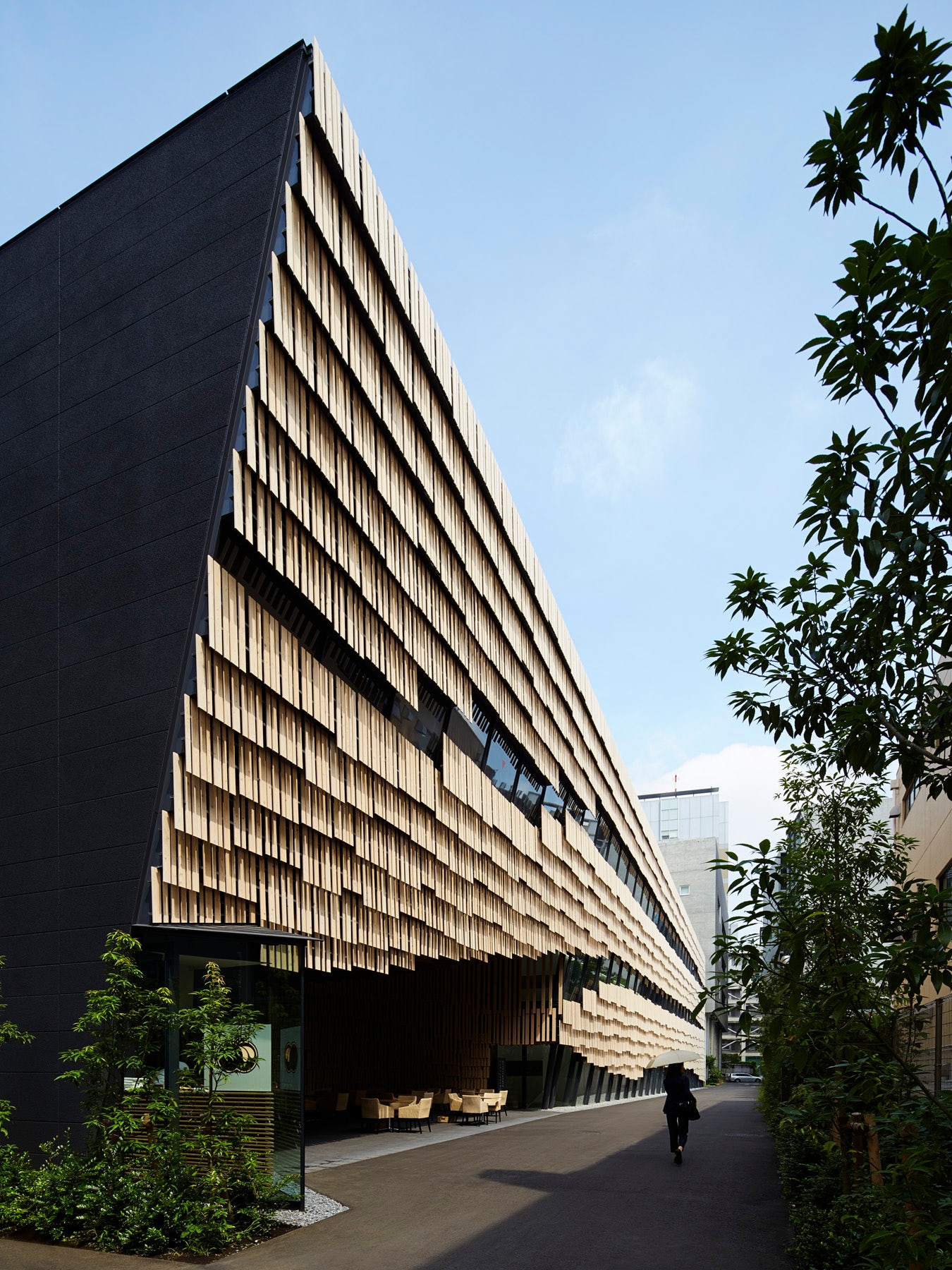
© Edward Caruso Photography
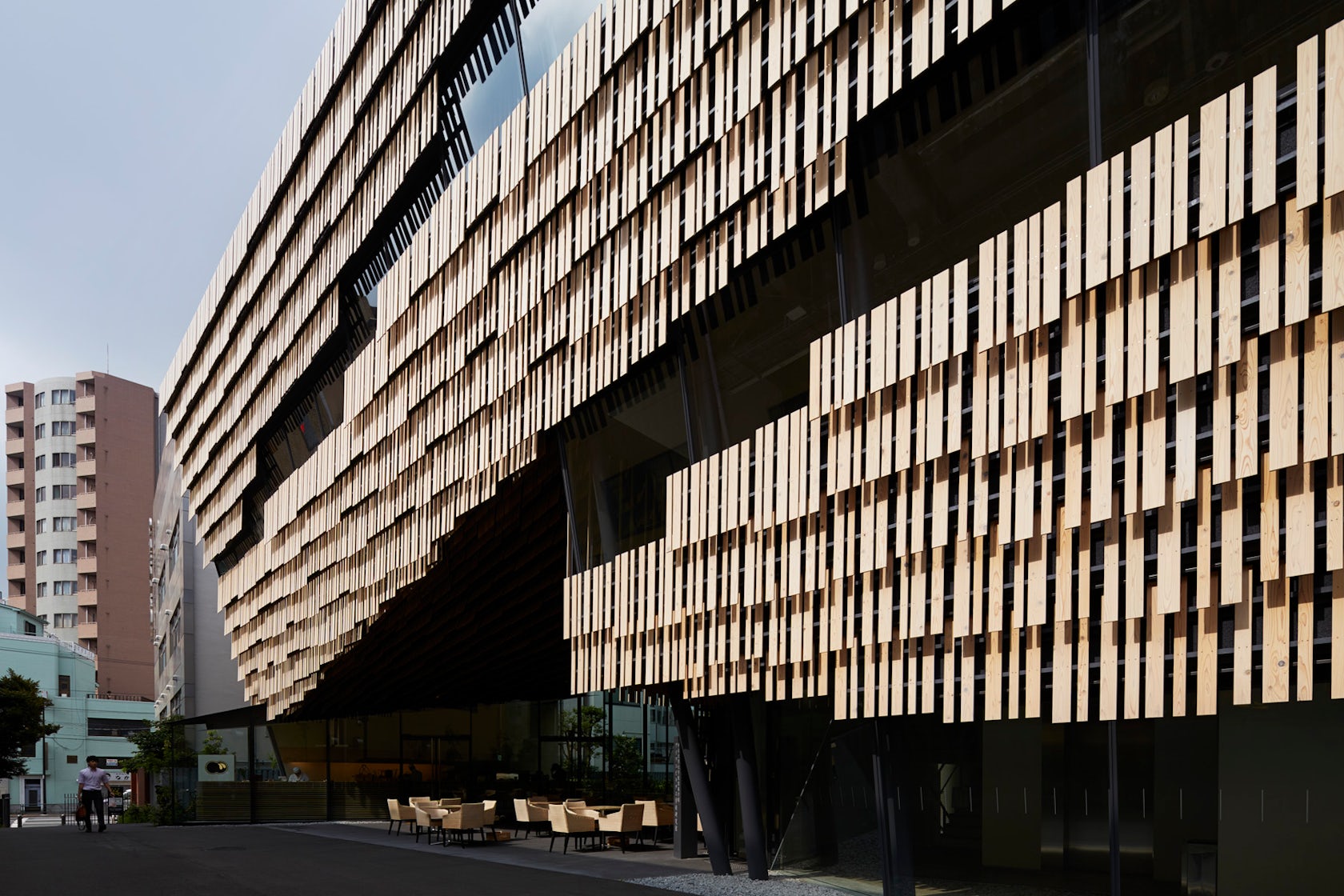
© Edward Caruso Photography
Daiwa Ubiquitous Computing Research Buildingby Kengo Kuma & Associates, Tokyo, Japan
Another Kengo Kuma design, this university research building is composed of unevenly spaced wooden branches that overlap and descend gradually across the streetscape to form a smooth façade of natural materials. The thatched and woven pattern of the different wood layers add texture and warmth to the surrounding area.
Architects: Want to have your project featured? Showcase your work by uploading projects to Architizer and sign up for our inspirational newsletters.




