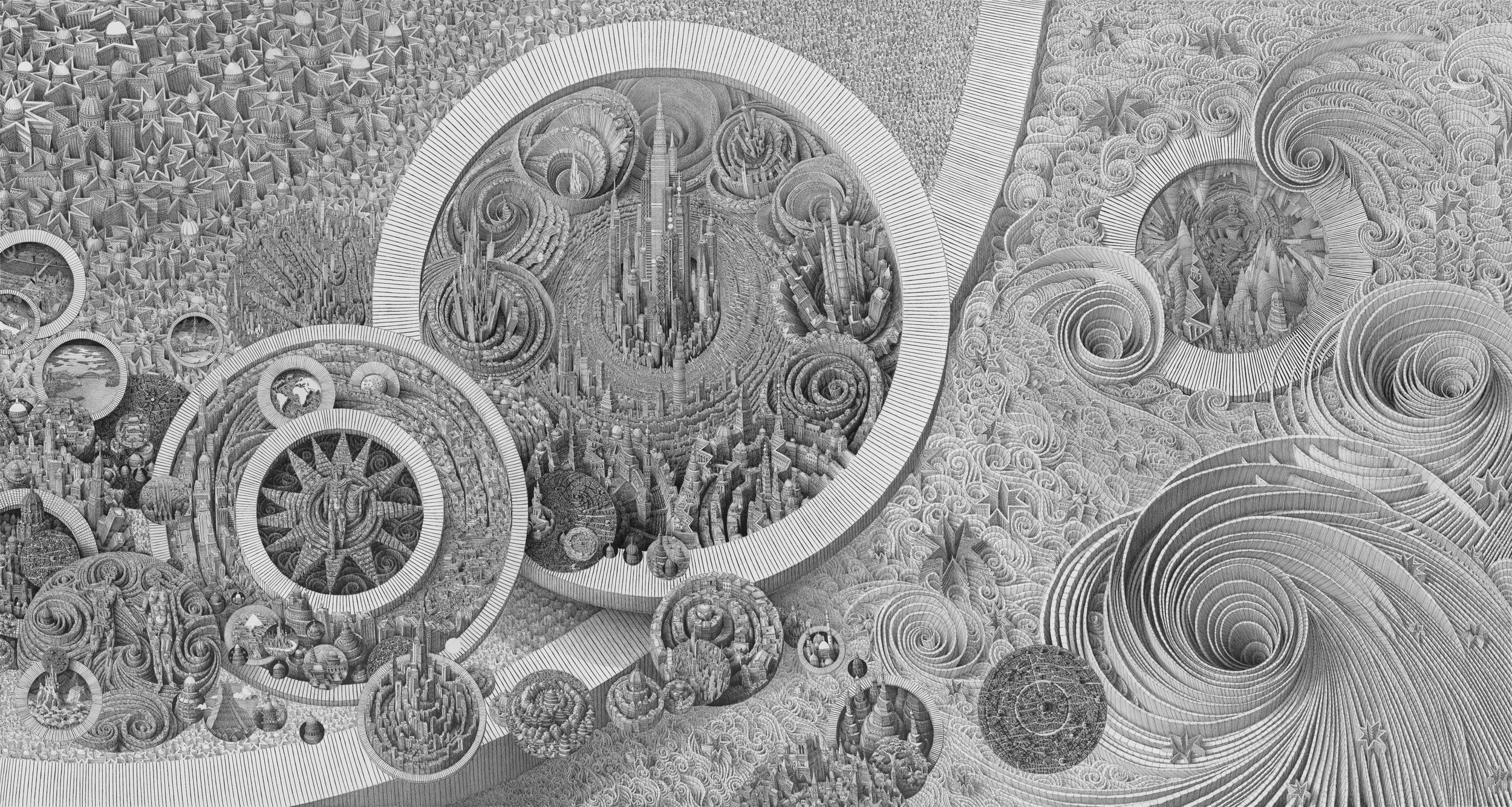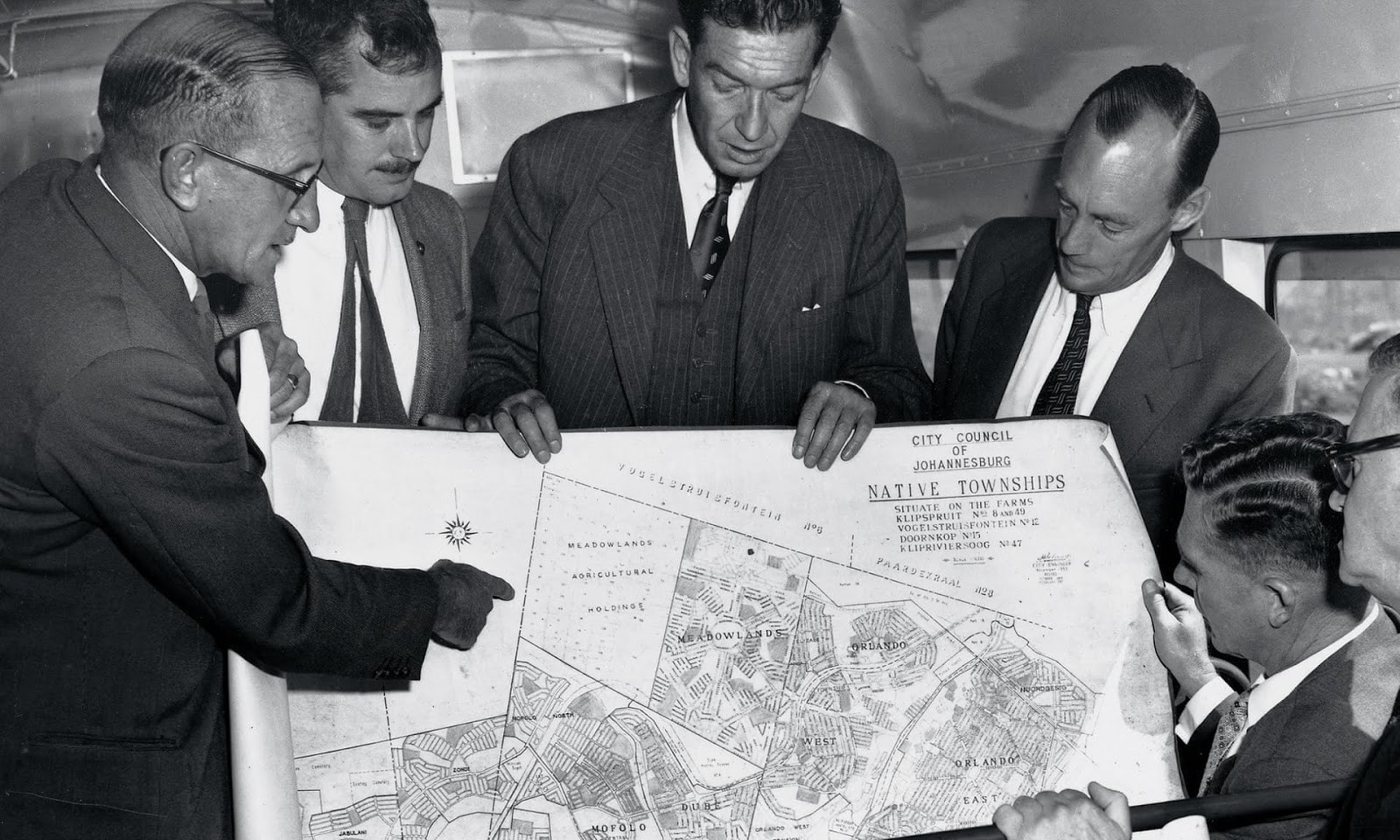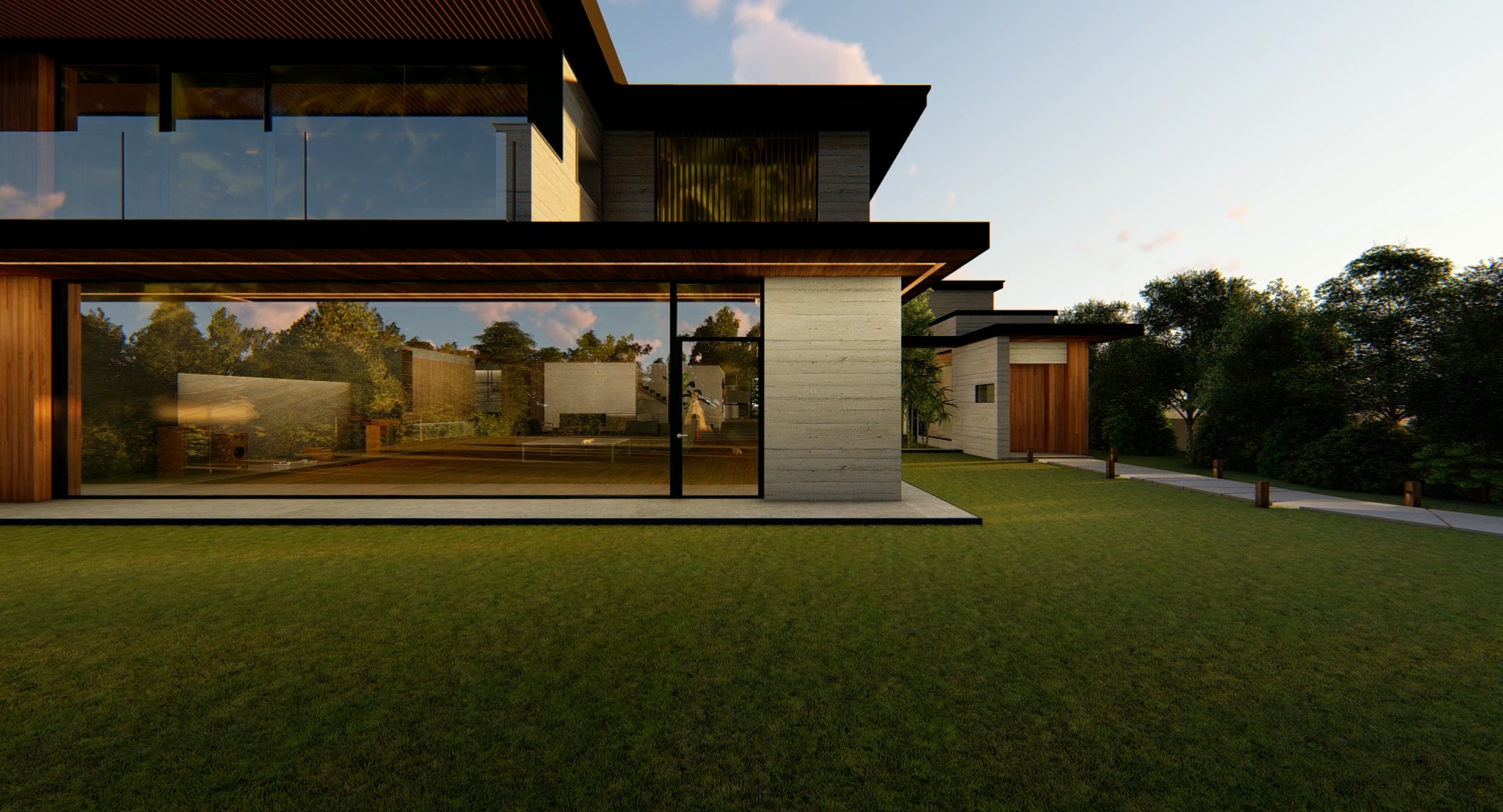Architects: Showcase your work and find inspiration for your next project through Architizer, or enter the One Drawing Challenge for a chance to win $2,500!
Architectural drawings are a means of visualizing a concept. They bring ideas to life conveying the details, aesthetics, and philosophies behind potential projects. Whether or not they materialize, these drawings can be works of art in themselves showcasing the innovative, unique, and ambitious minds of their designers. The intricacies and meticulous attention to detail allows for clearer imaginings that can inspire and provide deeper insight into spaces and their purposes.
The One Drawing Challenge encapsulates the powerful potential of drawings to tell stories about architecture. In partnership will the makers of digital illustration app Procreate, we’re offering $2,500 to the top winners of this exciting competition — click here for more details.
To inspire your entry for the contest, check out the following drawings, each of which possesses a monumental scale and level of detail to match the big ideas they portray. The following 5 drawings mend these qualities and are significant in challenging convention. Their artistic allure is coupled with a size and intricacy that make each illustration hard to forget!
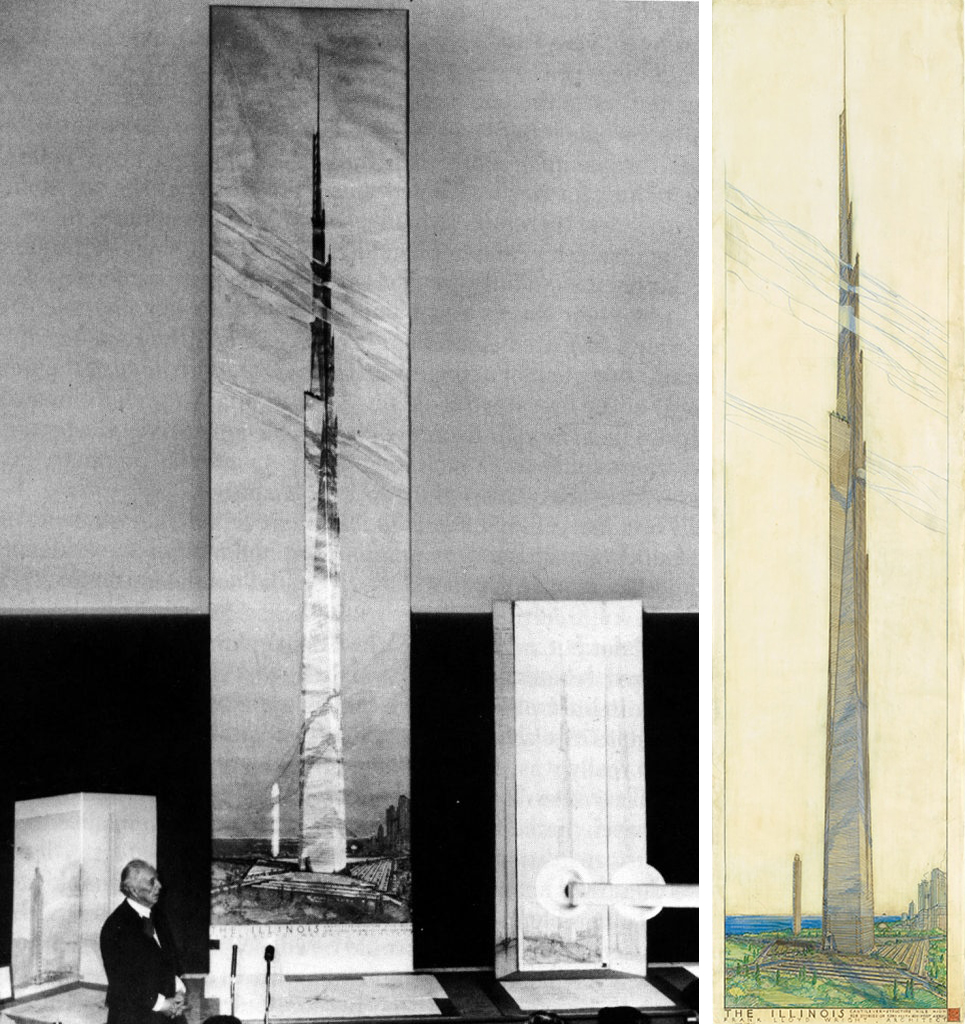
The Mile High Illinois by Frank Lloyd Wright; images via the Frank Lloyd Wright Foundation
The Mile High Illinois by Frank Lloyd Wright, 1956
In October 1956 at a press conference in downtown Chicago, Frank Llyod Wright unveiled a design for his most ambitious and outlandish project. Named, The Mile High Illinois or simply The Illinois, it was a plan for a skyscraper over 1-mile high containing 528 stories with an occupancy of 100,000 people and space for parking 15,000 cars and 100 helicopters. To put that into perspective, that is four times taller than the Empire State Building and double the height of the world’s tallest building, the Burj Khalifa.
The colossal structure was Wright’s solution to remedy the “agony” densely populated cities faced due to overcrowding and congestion. It would function to free up space by consolidating all government offices that were scattered across Chicago. He presented his plan with an enormous 22-foot tall sketch of the building. In the end, constructing the superstructure was technically infeasible, and it was never realized. However, the breathtaking idea alone is an achievement gathering much fascination and recognition in museum exhibitions of Wright’s work.
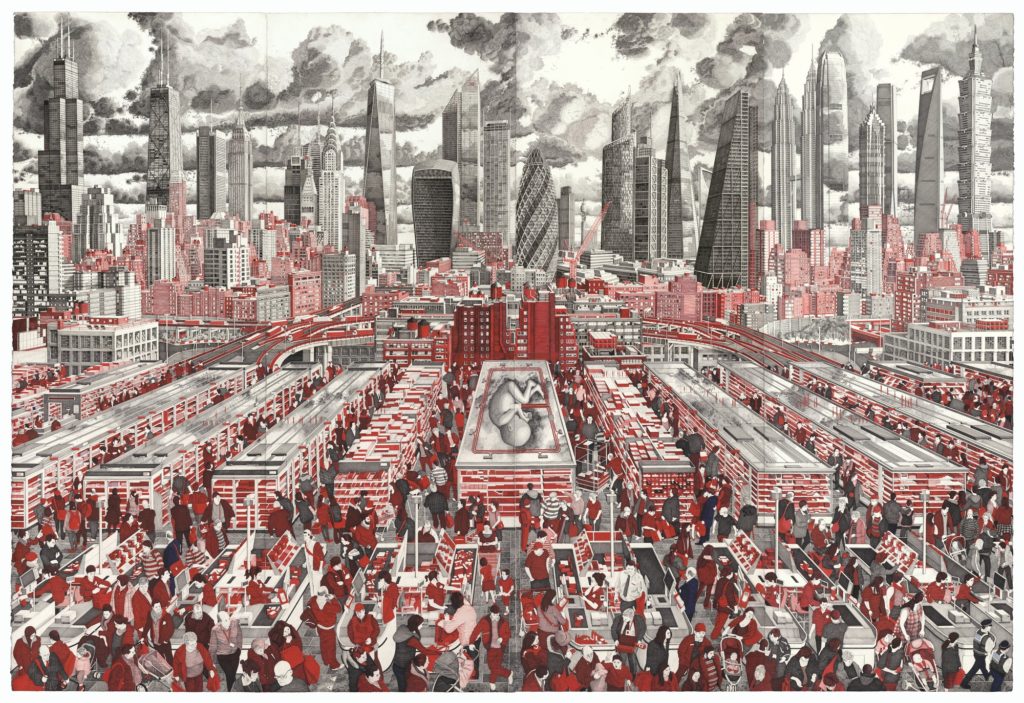
The Happiness Machine by Mark Lascelles Thornton, Image via Mark Lascelles Thornton
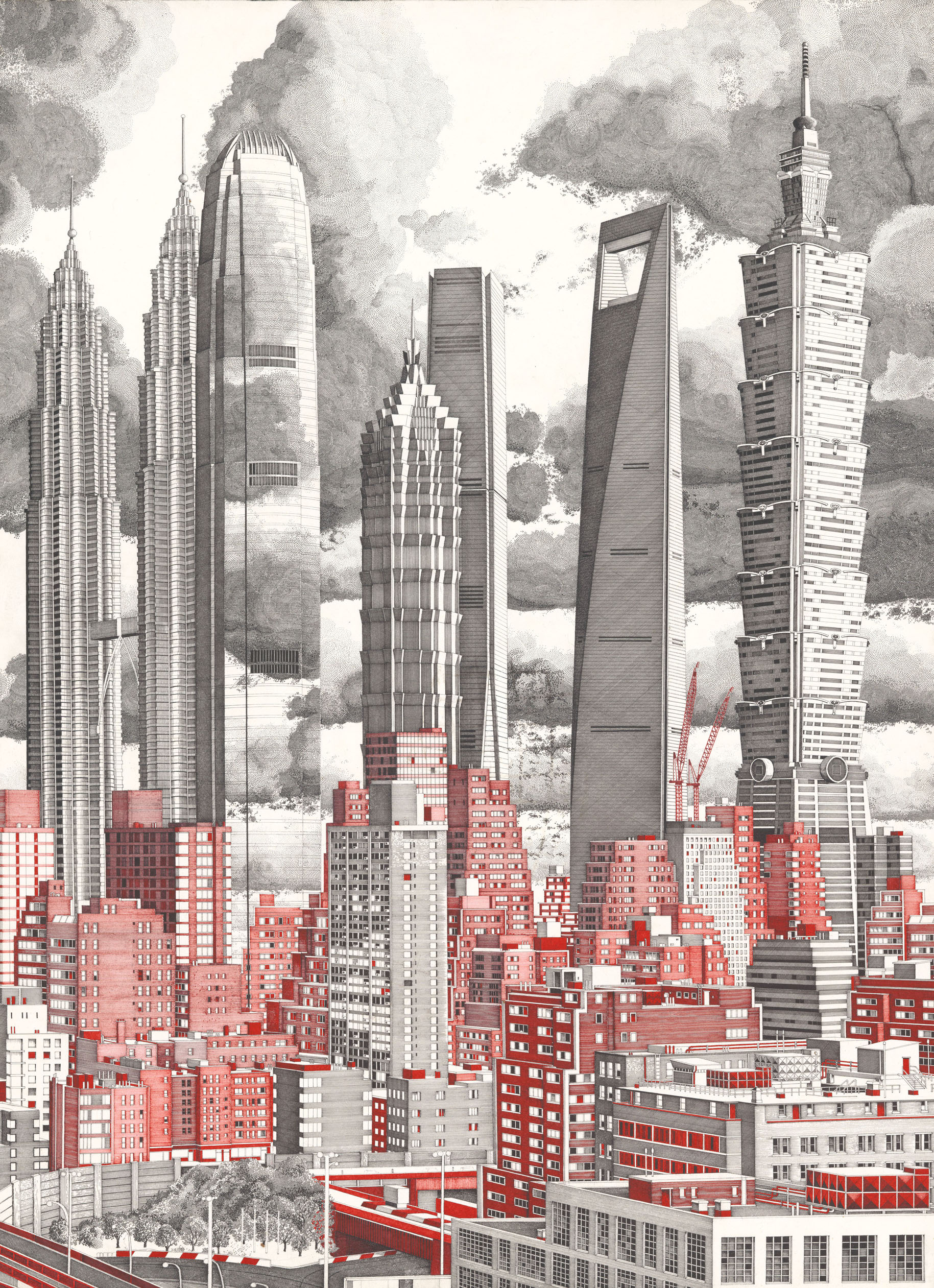
The Happiness Machine by Mark Lascelles Thornton, Image via Mark Lascelles Thornton
The Happiness Machine by Mark Lascelles Thornton, 2014
It took three years for London-based artist, Mark Lascelles Thornton, to complete his massive and thoroughly detailed piece entitled, The Happiness Project. It illustrates a birds eye view of a city where buildings are replaced by grocery store aisles and city dwellers are simply its consumers. The background brims with the world’s most iconic skyscrapers, including the Willis Tower, Taipei 101, and the Petronas Twin Towers, to name a few.
Thornton created the artwork in response to the global financial crisis, in which it focuses on themes of consumerism, socio-economics, globalism, resource availability, urbanism, and architecture. It serves as a critique of the modern way of living that is blighted by unsustainable and detached attitudes and practices. What’s most visually striking is the drawing’s red and monochrome color scheme, which represents the spatial and socioeconomic dichotomy between the advantaged and disadvantaged.
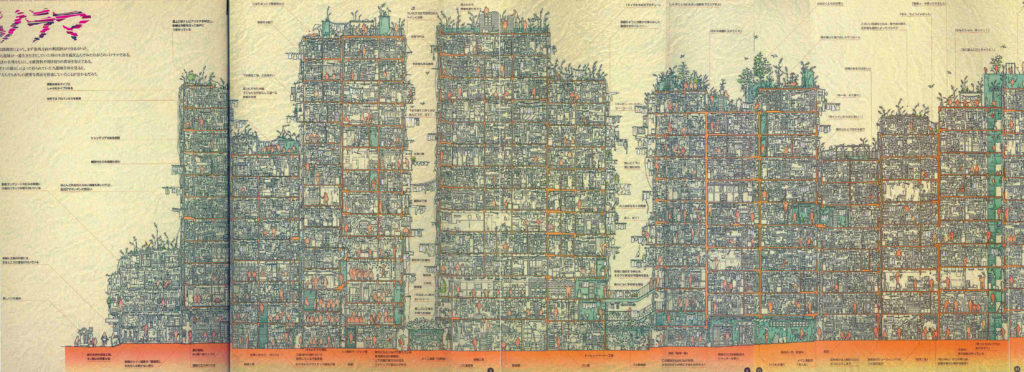
Section through Kowloon Walled City from Kowloon large illustrated, Image via Colossal
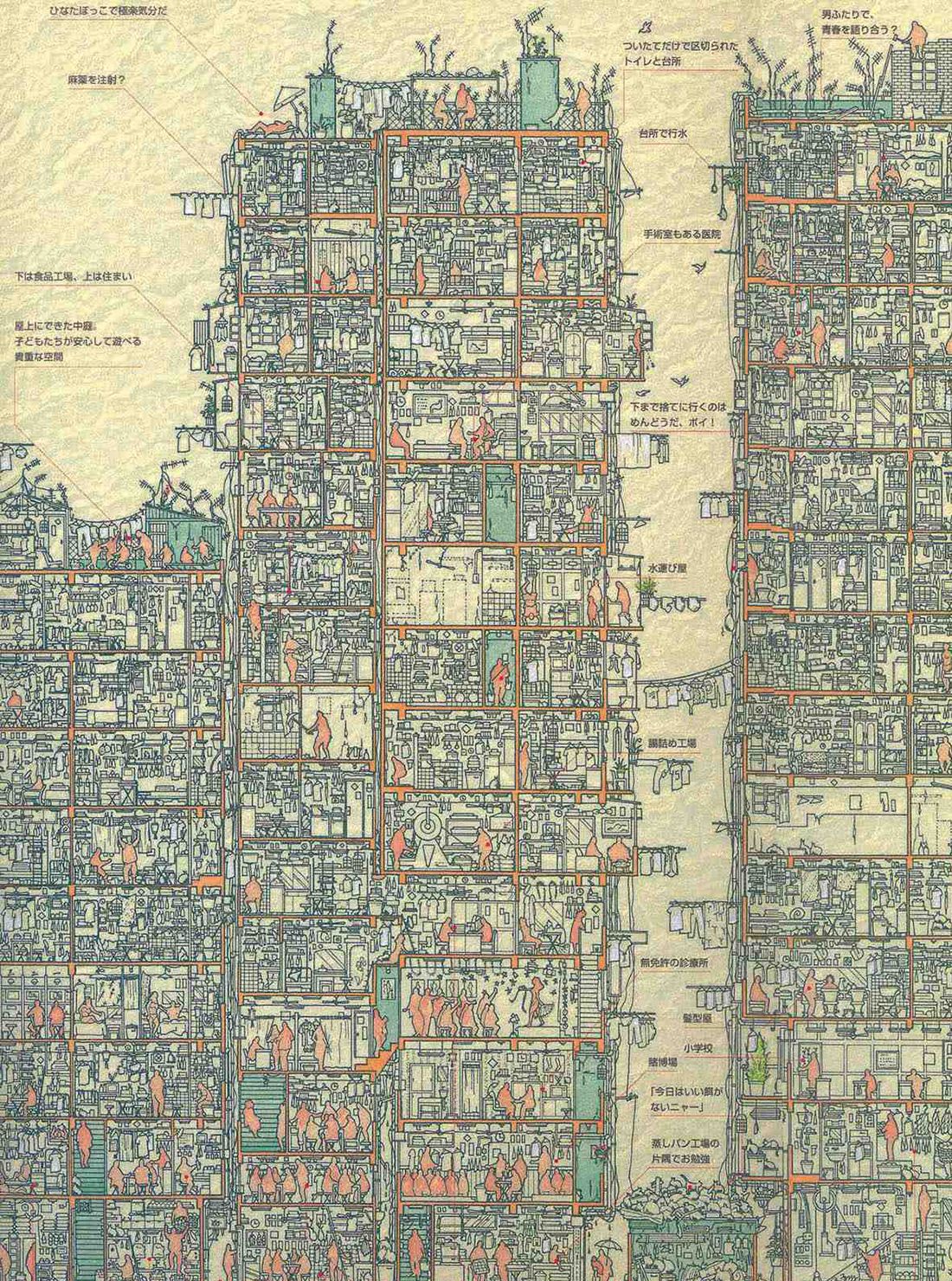
Detail through Kowloon Walled City drawing
Section through Kowloon Walled City from Kowloon large illustrated, 1997
The Kowloon Walled City was the most densely populated settlement in the world with a population of 50,000 residents within a space of 6.4 acres, at its height. It was constructed without a single architect or urban planner, and over time buildings upon buildings were piled atop one another culminating into the dense, informal, and chaotic dwelling that remains infamous to this day.
The city was a haven for drugs, crime and prostitution, leading to its demolition in 1993. In the days leading up to the walled city’s destruction, a group of Japanese researchers documented and measured the vacated district. Their findings were compiled into a book, which featured the above panoramic cross section of the city illustrating what life was like within.
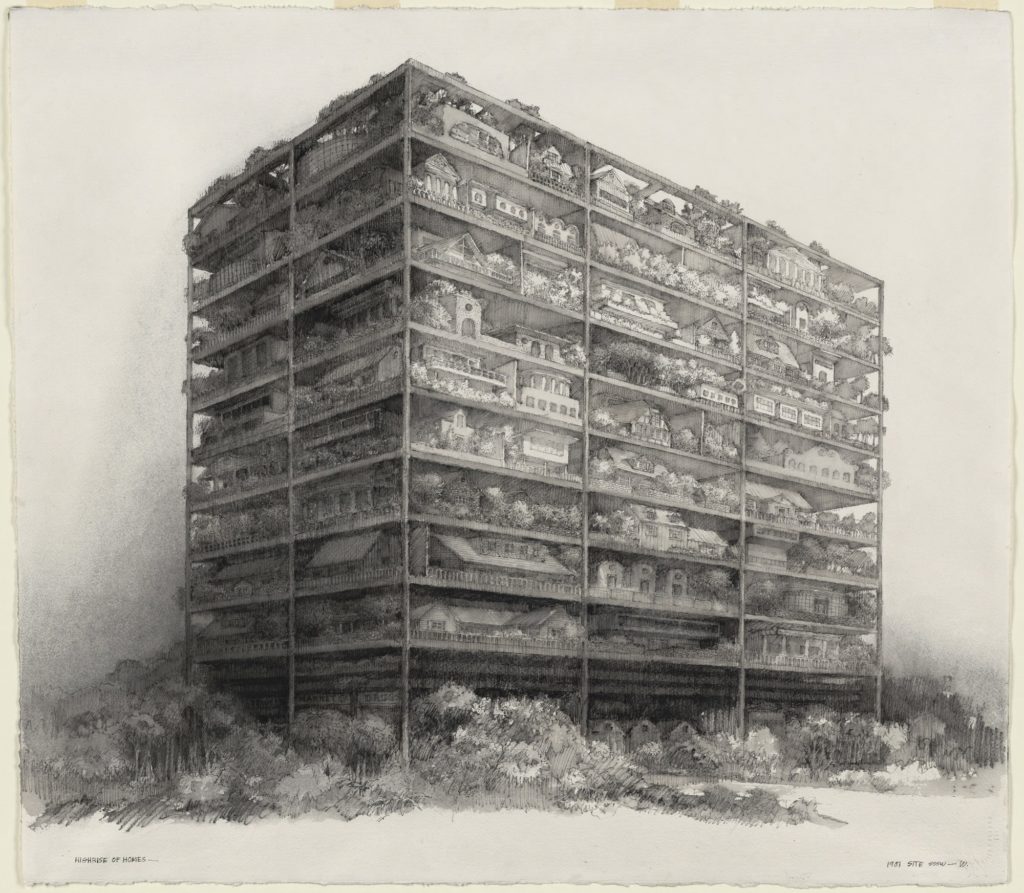
Highrise of Homes, project (Exterior perspective) by James Wines, Image via MoMA
Highrise of Homes by James Wines, 1981
The Highrise of Homes is a theoretical project by SITE (Sculpture in The Environment) architectural group. This rendering was created by founding member, James Wines, in 1981. The concept is described as a multi-story matrix that can accommodate a vertical community of private houses, which are clustered into village-like communities on each floor.
Each residential lot within the structure would a garden in the style chosen by the purchaser in order to merge the advantages of urban and suburban life. The project also allows for an informal urban environment that promotes autonomy and cultural diversity created by the residents.
Architects: Showcase your work and find inspiration for your next project through Architizer, or enter the One Drawing Challenge for a chance to win $2,500!
