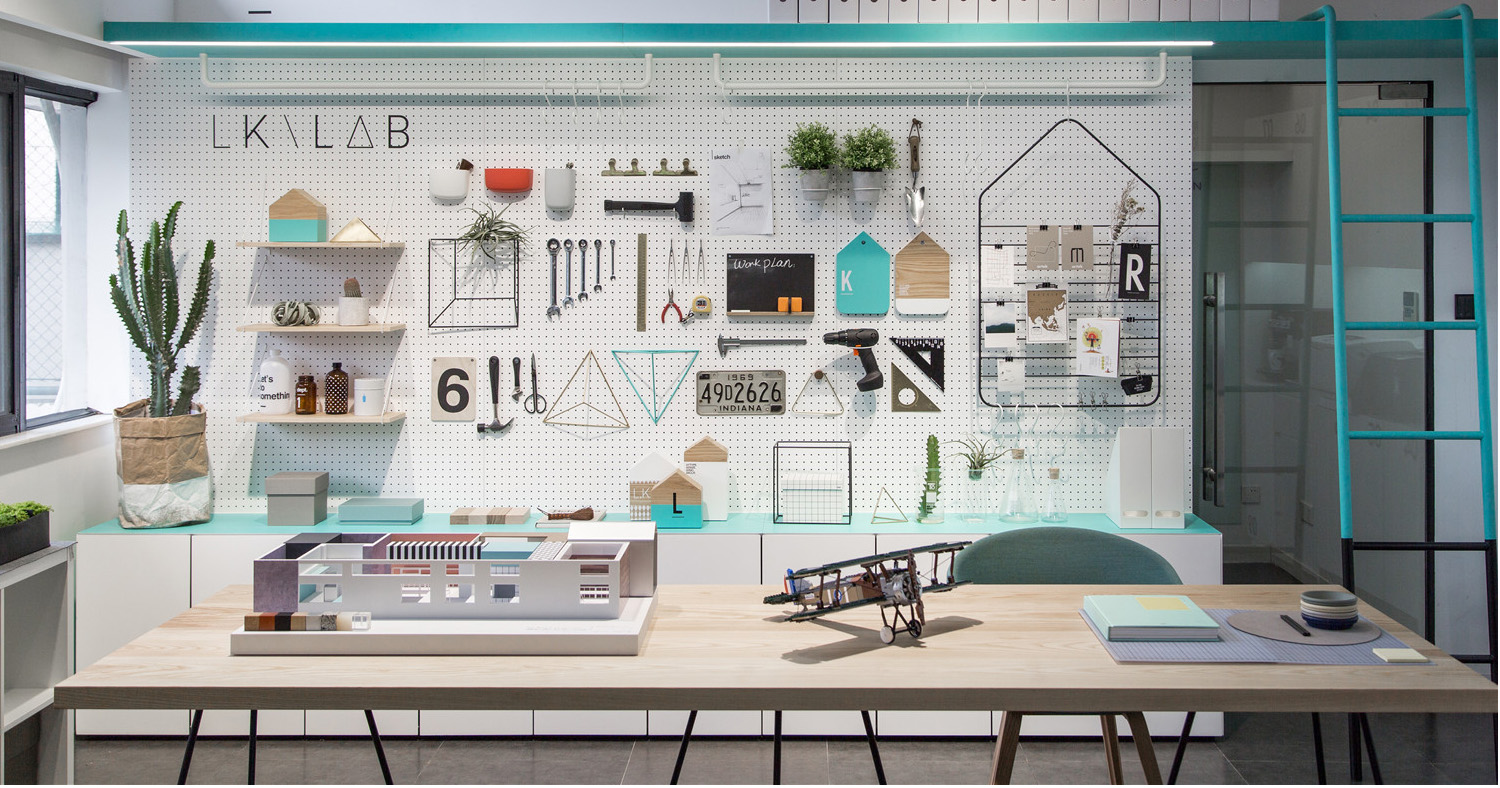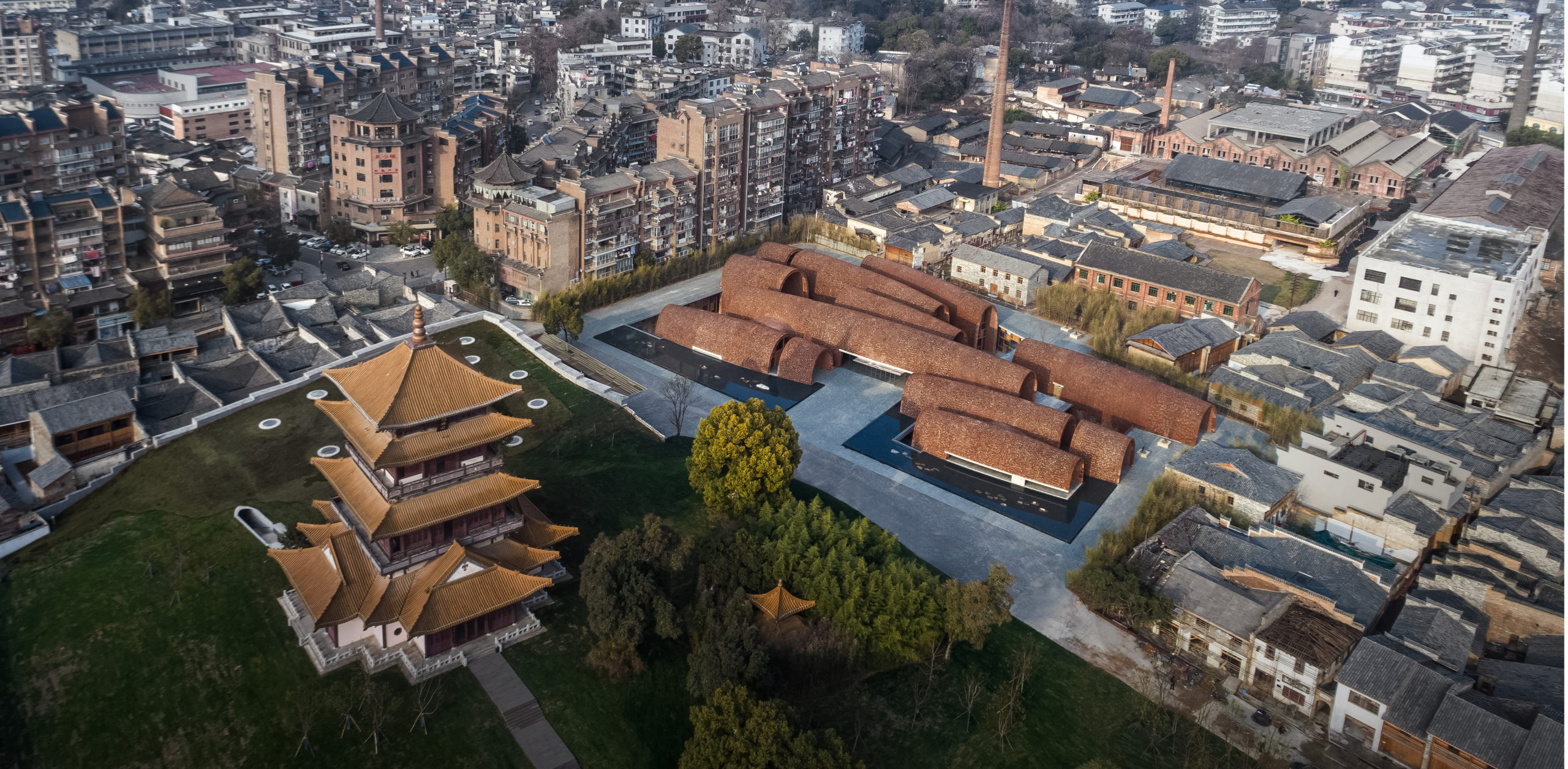Architects: Want to have your work featured on Architizer? Upload your projects to be considered for an editorial feature! Don’t forget to sign up for our inspirational newsletter.
At the heart of all cultural architecture is exchange. Drawing people, buildings and experiences together, these projects are made to connect us to larger ideas and each other. From museums to theaters and libraries, cultural projects reflect contemporary life. This year, the 2021 A+Awards winners include an iconic collection of structures built around the globe. Each project rethinks what exchange looks like between people, architecture and place. In turn, they boldly look to the future of design.
Drawn from diverse geographies, the following projects include both Jury and Popular Choice award winners. Whether expanding the formal, spatial or experiential potential of architecture, they each implement new ideas on construction and craft, as well as human connection. Made as landmarks, civic spaces and icons, they explore what it means to live together today.
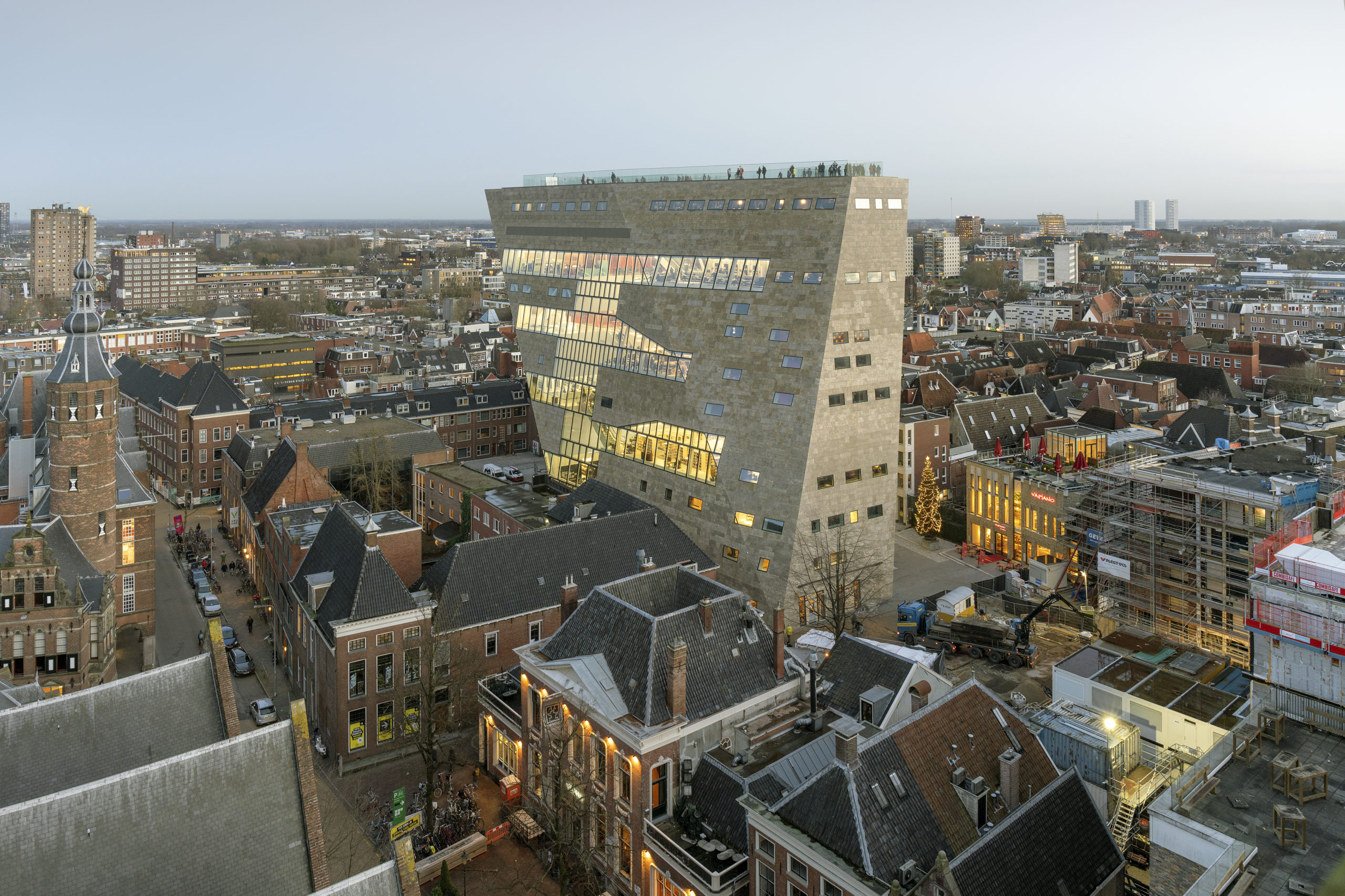
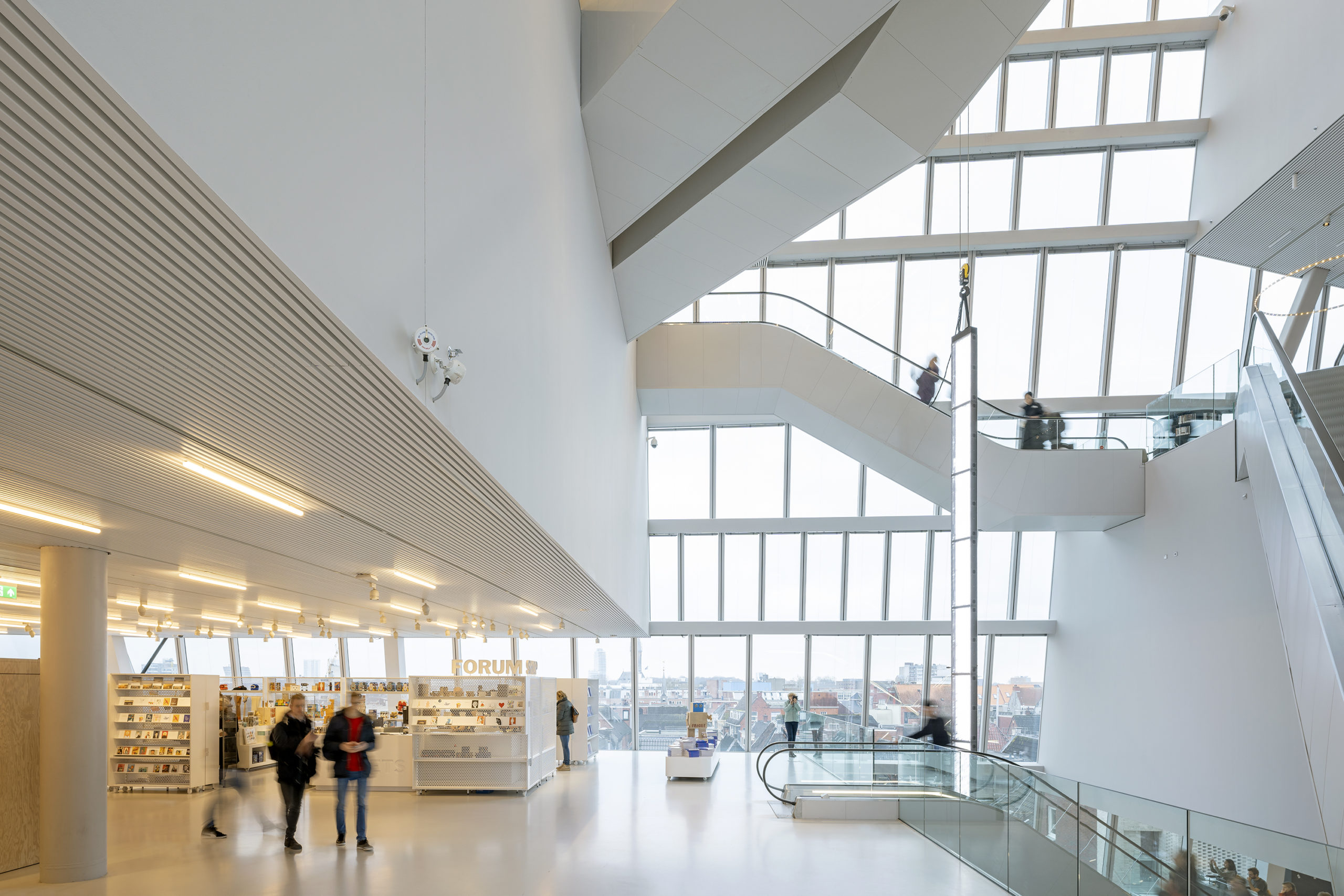 Forum Groningen by NL Architects, Groningen, Netherlands
Forum Groningen by NL Architects, Groningen, Netherlands
Jury Winner, 2021 A+Awards, Institutional – Libraries
Forum Groningen was made for exchange, interaction and debate. At its core, the design was organized as a ‘living room’ for the city. The new multifunctional building is located in the center of Groningen; it is a cultural ‘department store’ filled with books and images, that offers exhibition spaces, movie halls, assembly rooms, and restaurants.
Forum Groningen is a cultural space that presents information thematically in a way that transcends different media. The building is designed as single clear volume to express the desire for synergy and combine different facilities into one new compound.
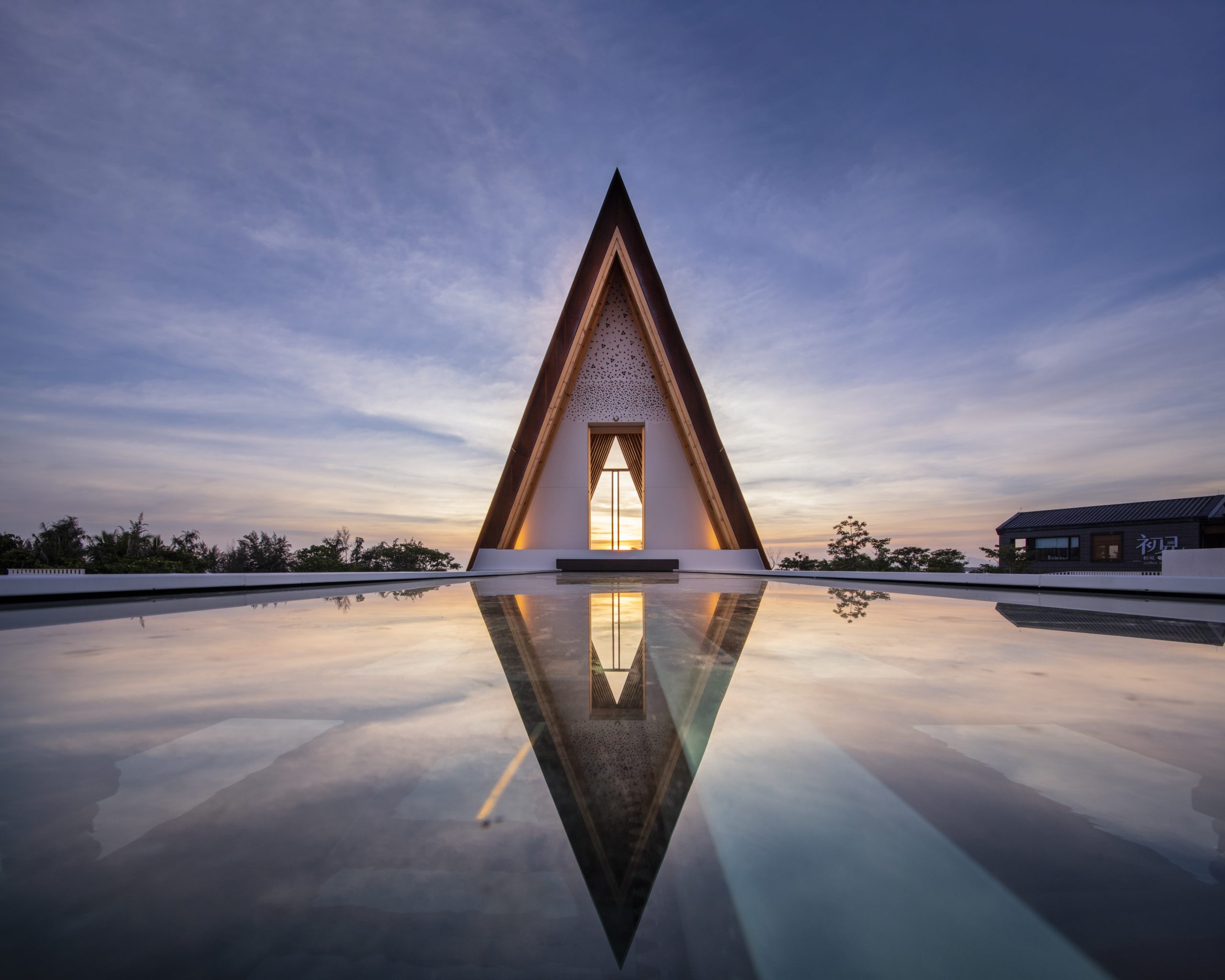
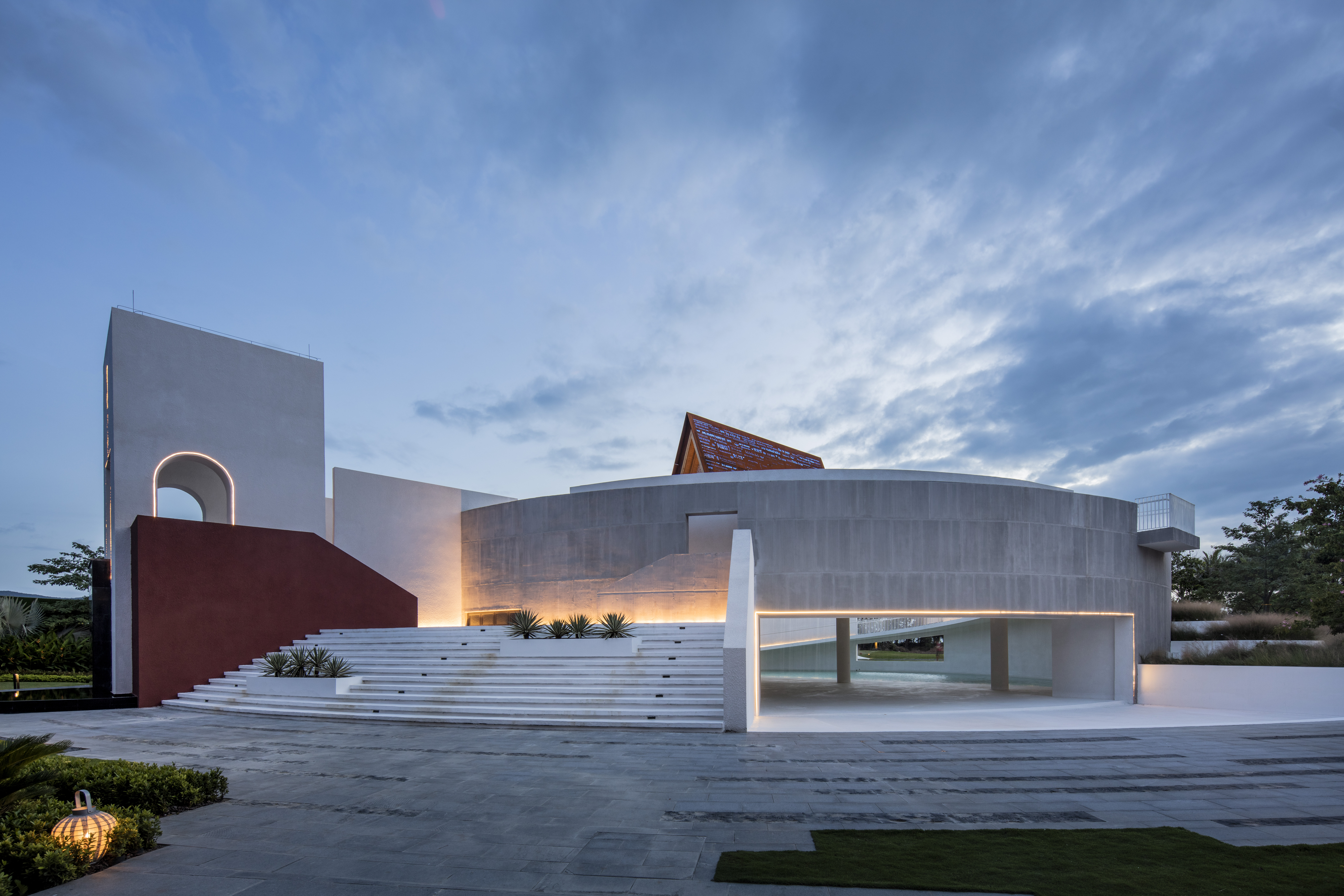 Dysis Church of Poly Shallow Sea by Shanghai United Design Group, Sanya, China
Dysis Church of Poly Shallow Sea by Shanghai United Design Group, Sanya, China
Popular Choice, 2021 A+Awards, Religious Buildings & Memorials
Cultural projects span a wide variety of typologies. For this church project, the architects aimed to capture the most important elements of nature: the sea, the sky, and the sunset. To this triad they added two powerful artificial elements: triangle and circle.
As they note, the simple and powerful triangle is an eternal monument standing between the sea and the sky, and the shape that pierces the sky carries a strong spirituality. The light of the setting sun, passing through the gap in between, materializes perception of time. The rotating device can follow the position of the setting sun in the four seasons and interpret the meaning of “the moment is eternity.”
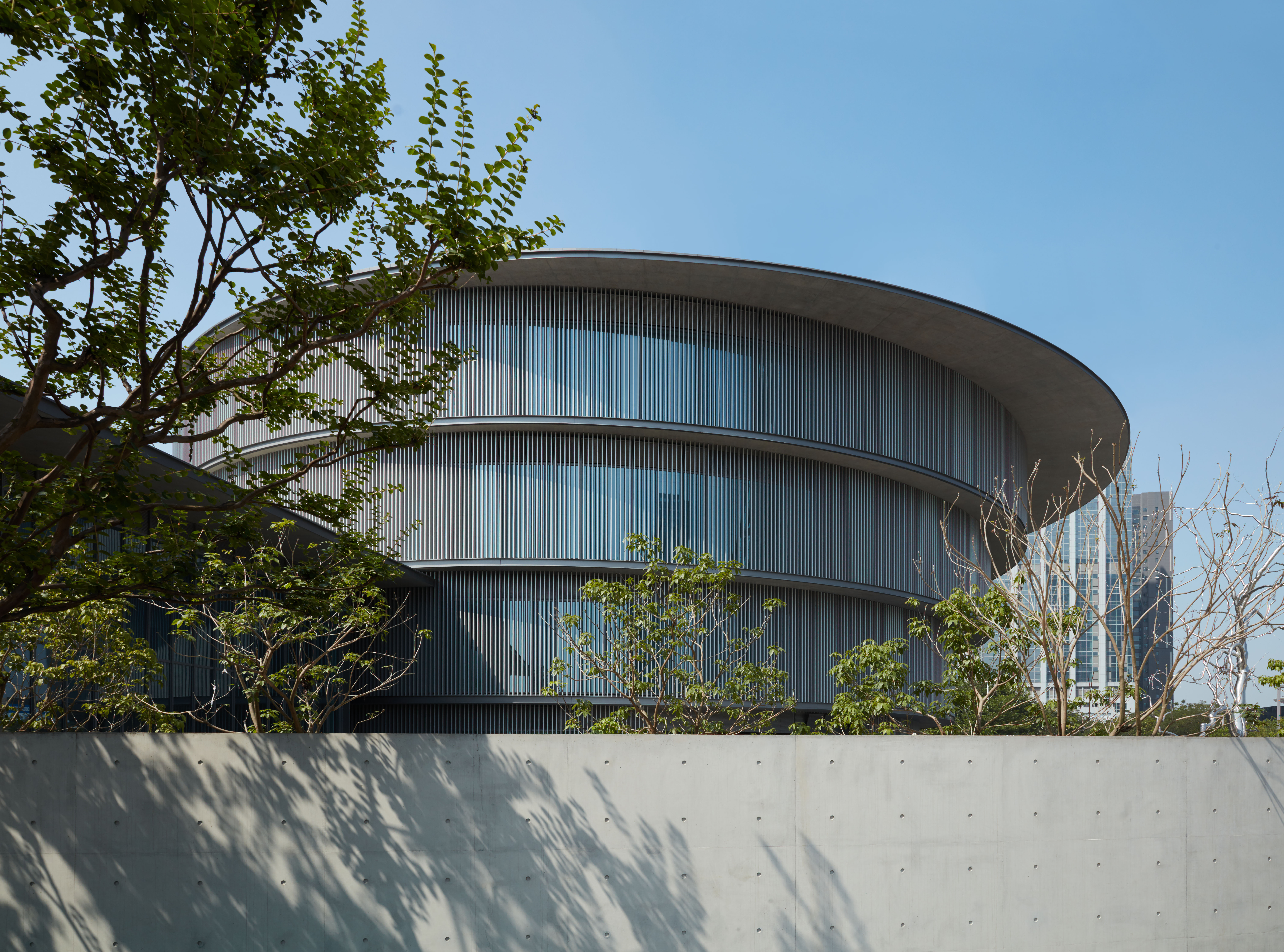
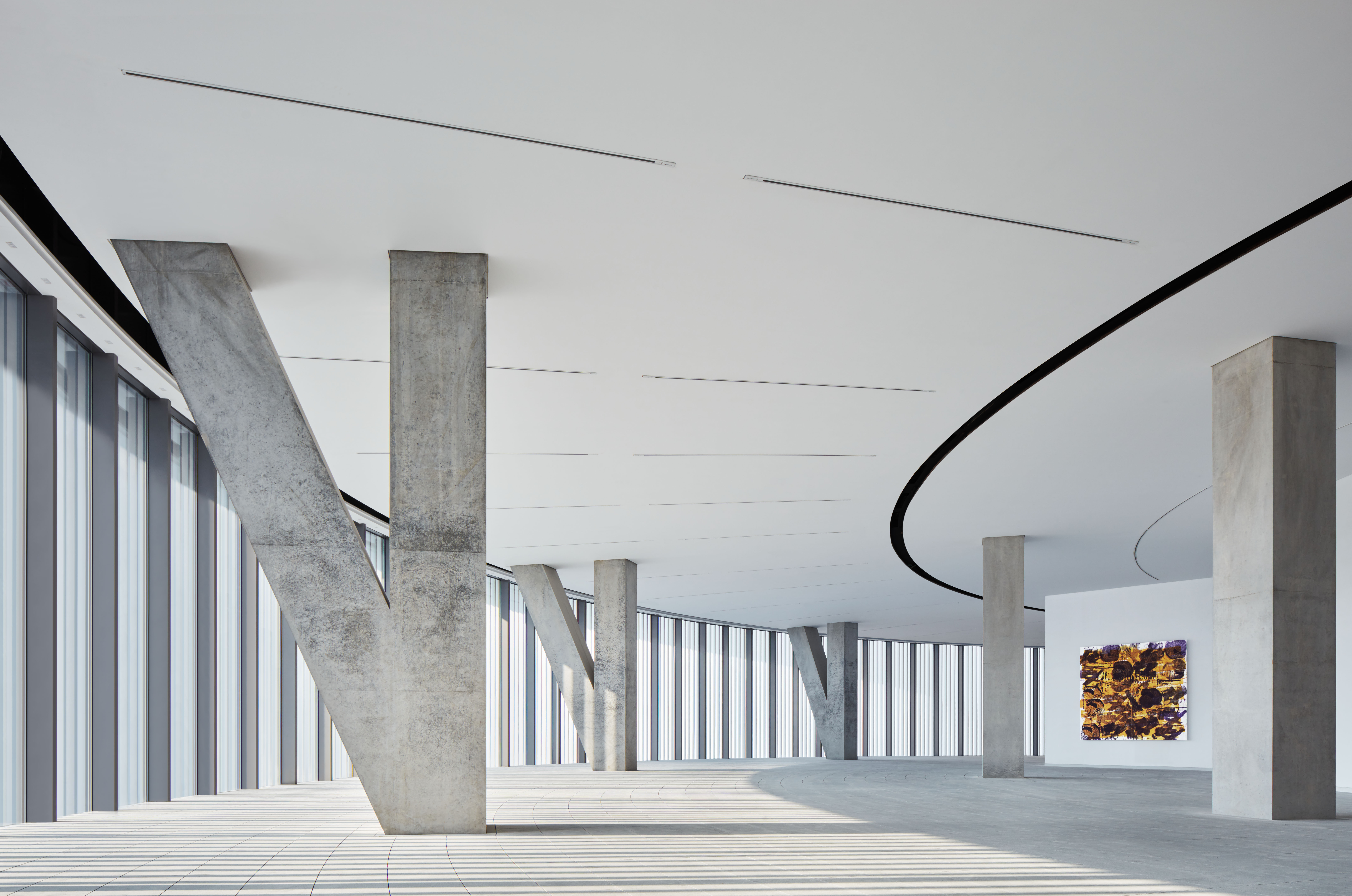 He Art Museum by Tadao Ando Architect & Associates, Foshan, China
He Art Museum by Tadao Ando Architect & Associates, Foshan, China
Popular Choice, 2021 A+Awards, Museums
Tadao Ando challenges the idea of “dynamic geometry” in the design of He Art Museum (HEM) and exploring the potential role of architecture in cultural exchange. Located in Shunde, Guangdong, HEM is a family established, non-profit private art museum.
The design pursues the philosophy of spatial integration, involving geometrical design elements — square and circle — to create a sense of contrast. Exemplified by the world’s first and only double-helix staircase made with slick concrete and spacious innovative exhibition halls in circular structure, the design provides a generative space to create multi-dimensional cultural and artistic experiences.
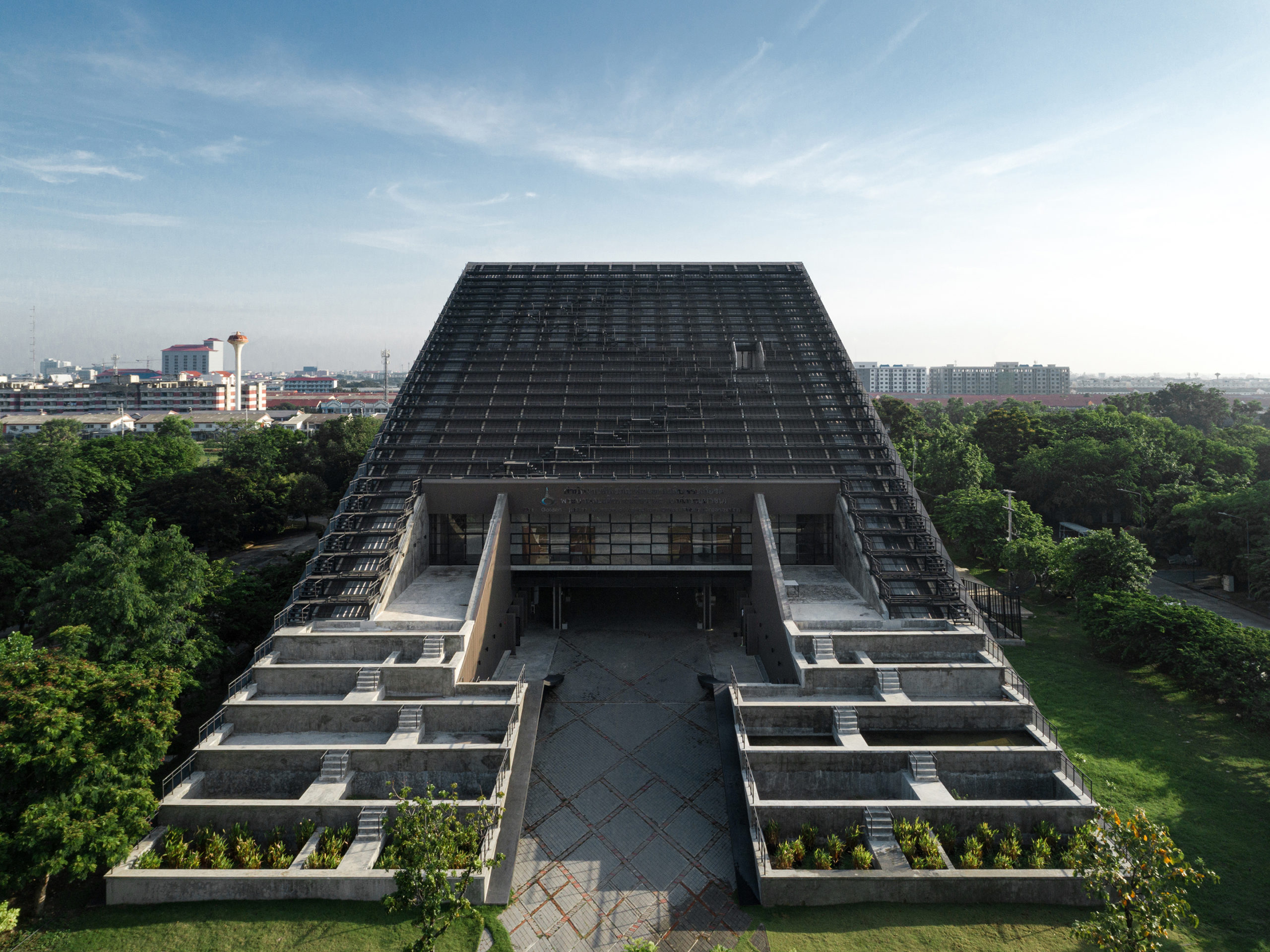
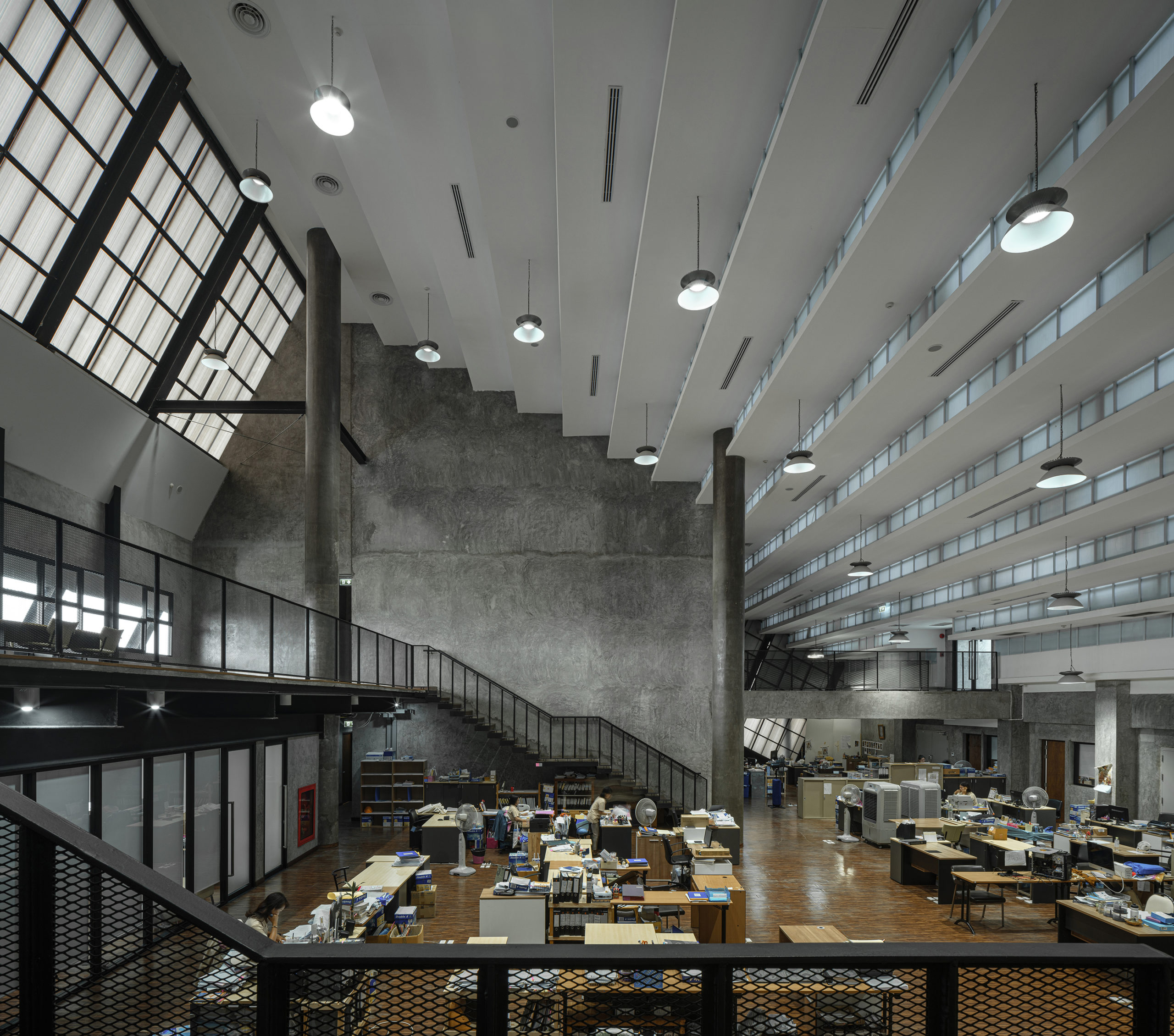 The Golden Jubilee Museum of Agriculture by Plan Architect, Thanyaburi District, Thailand
The Golden Jubilee Museum of Agriculture by Plan Architect, Thanyaburi District, Thailand
Popular Choice, 2021 A+Awards, Office Building Mid-Rise (5-15 Floors)
As a welcoming space and office area for visitors who come to visit the Museum of Agriculture in Thailand, this project is a monumental landmark. The Golden Jubilee Museum of Agriculture is well-known as a place that propagates knowledge about all kinds of agriculture in Thailand. Visitors are introduced to the key objective of the institution before entering the main exhibition or any other parts. The function inside this building includes a variety size of seminar rooms, as well as an exhibition space, museum shop, office, and more.
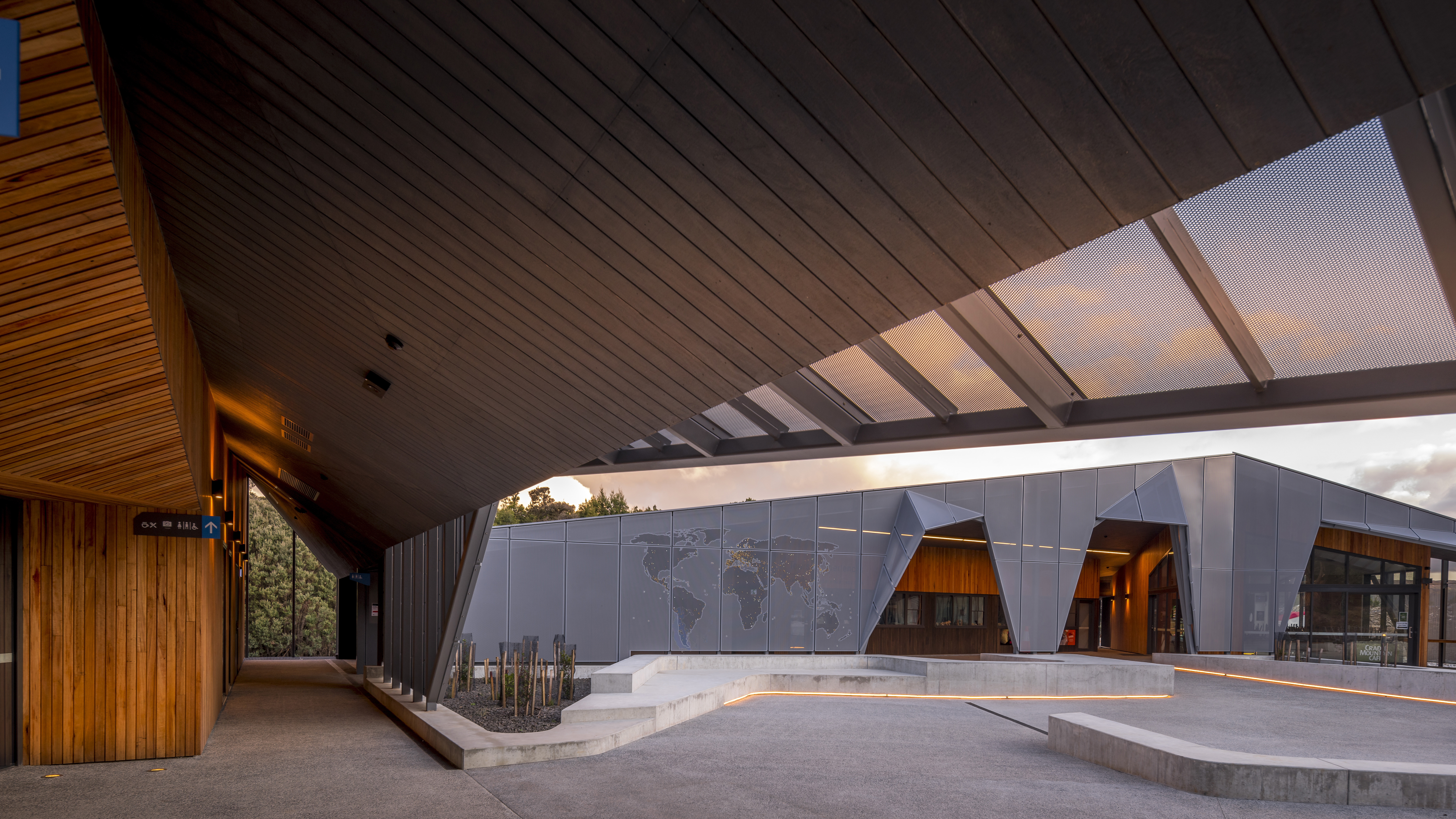
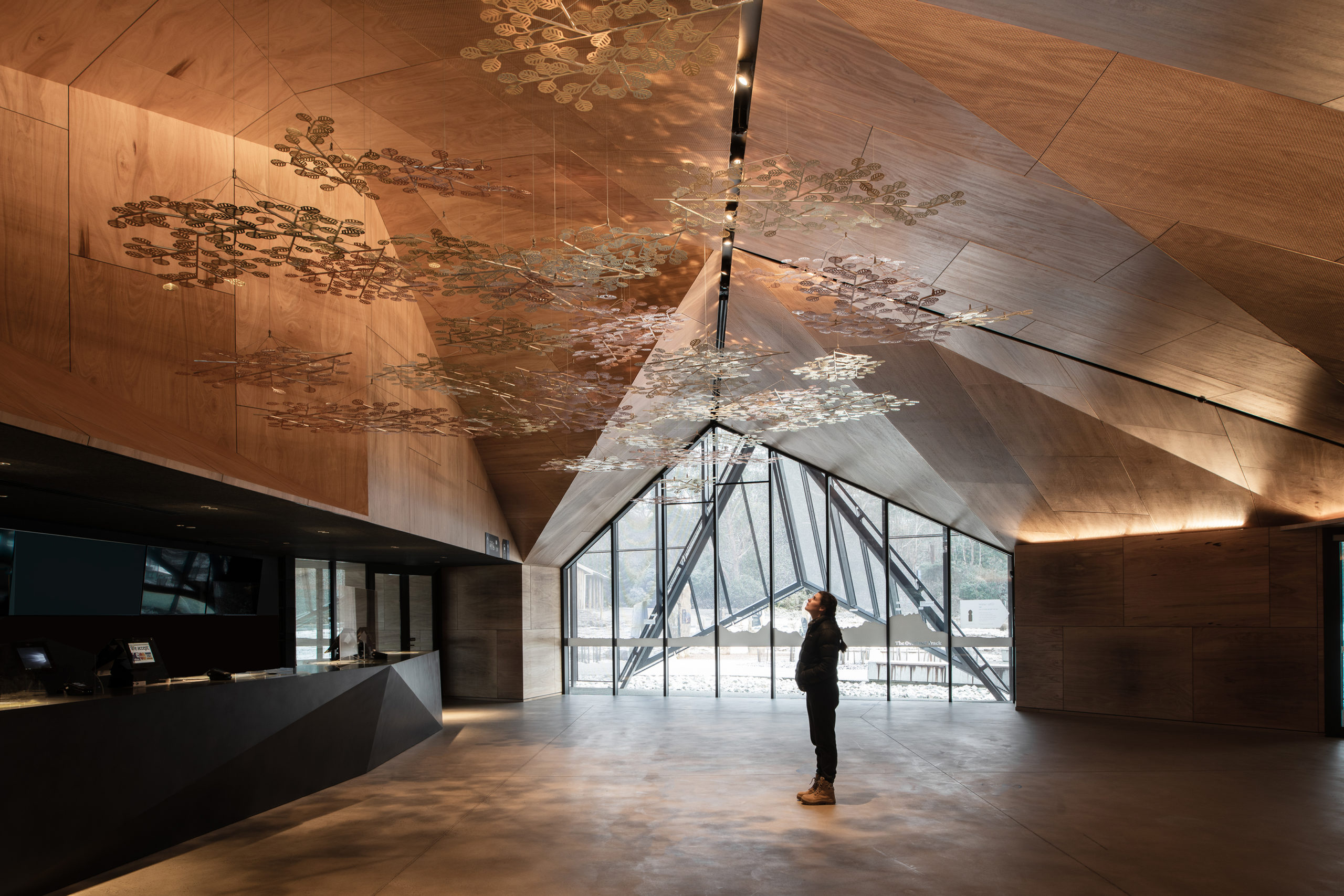 Cradle Mountain Visitor Centre by Cumulus Studio, TAS, Australia
Cradle Mountain Visitor Centre by Cumulus Studio, TAS, Australia
Jury Winner, 2021 A+Awards, Cultural & Expo Centers
Cradle Mountain Visitor Centre was designed as a cultural building of contrasts. The project’s raw exterior unwinds into a warm, soft, delicate timber lining. The building is the first development in a major plan to reimagine the iconic Cradle Mountain experience. It offers a warm alpine welcome to reflect both the sense of rugged-up anticipation on arrival and the distinctive geology that surrounds it. The team designed the buildings to feel grounded, as if carved from a solid rock by a glacier. The umbrella rain-screen form references the folding angular geology of the site, inviting visitors into the cave-like timber interior.
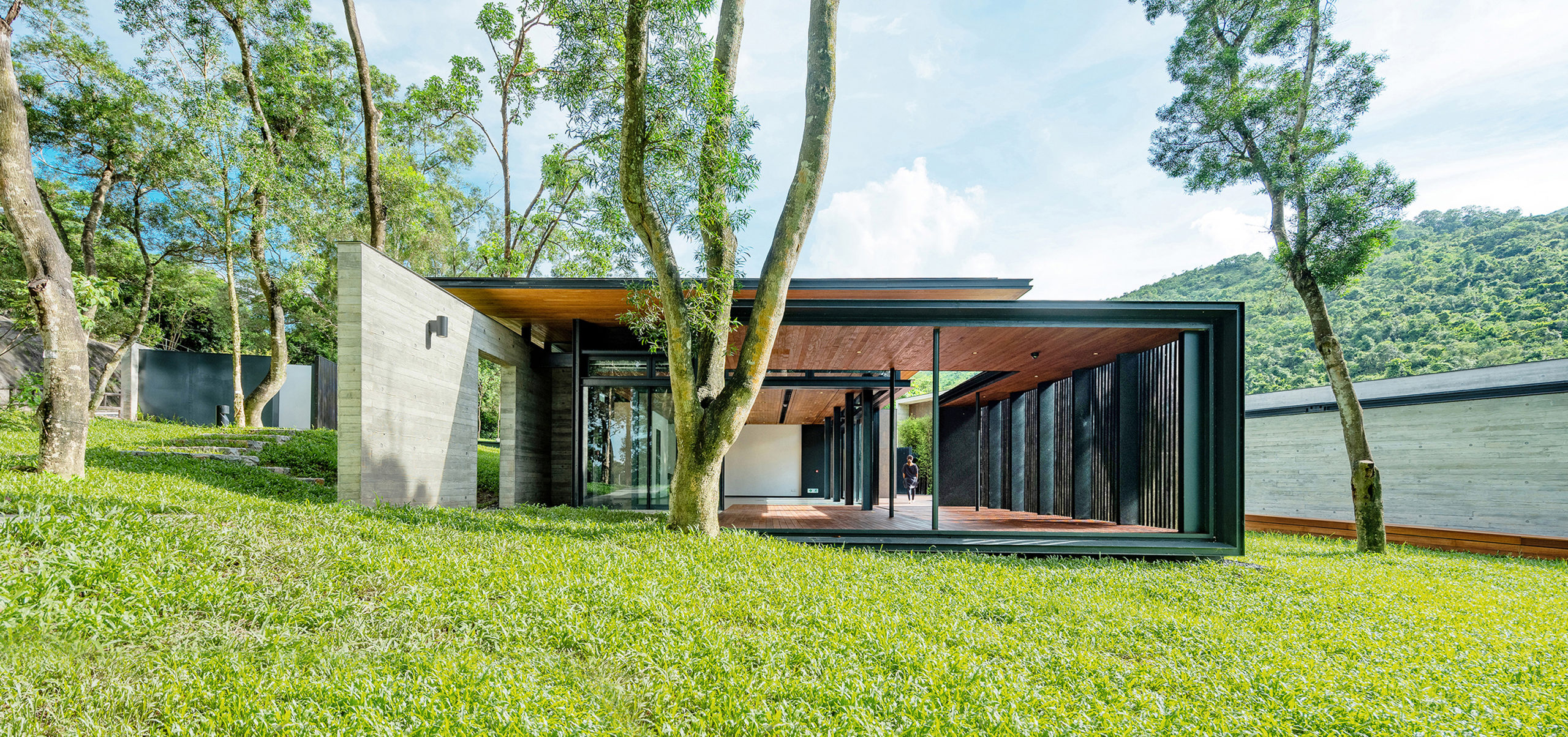
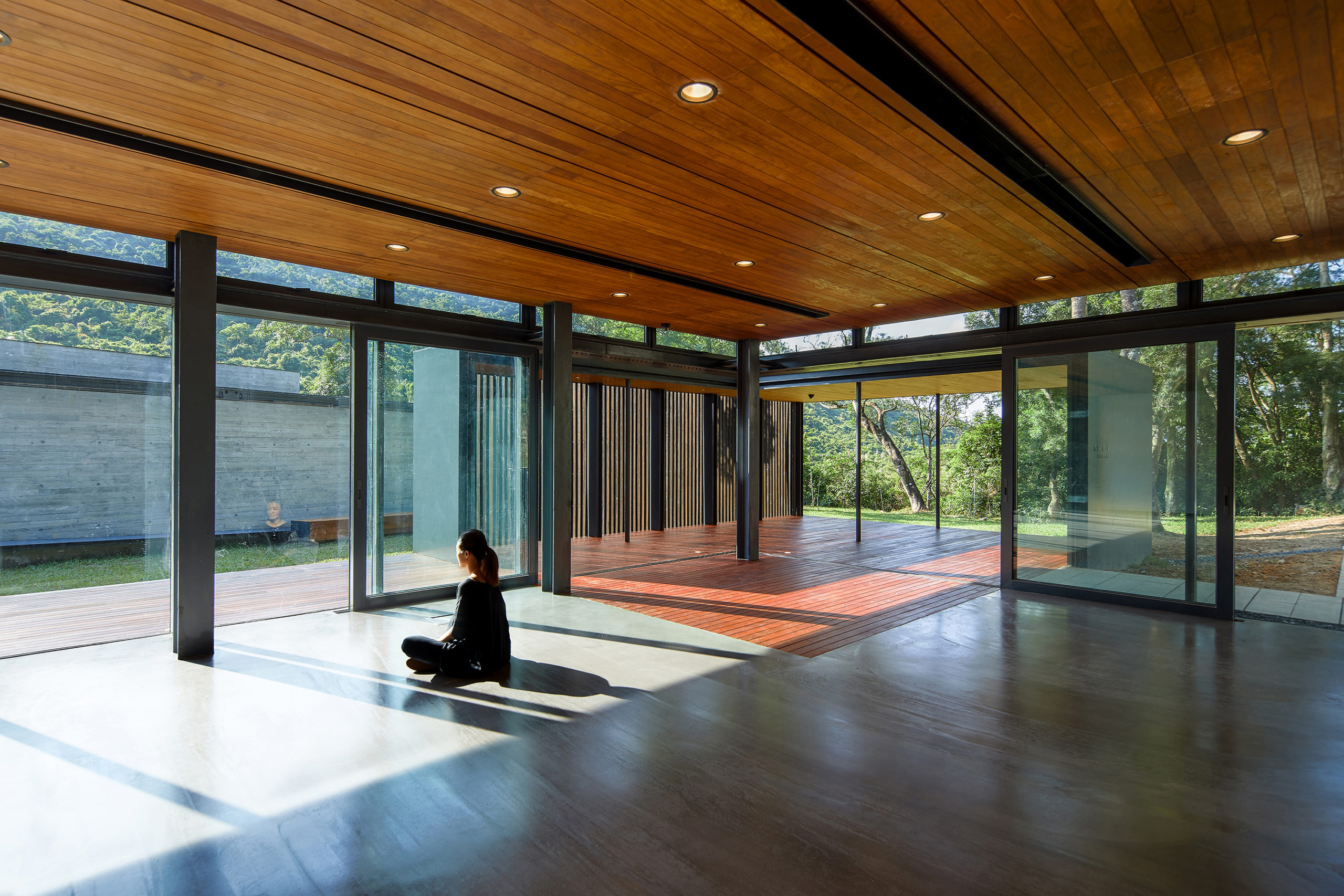 Hoi Ha Visitor Centre by ArchSD, Hong Kong
Hoi Ha Visitor Centre by ArchSD, Hong Kong
Popular Choice, 2021 A+Awards, Gallery & Exhibition Spaces
The Hoi Ha Visitor Centre is connected to the waterfront by a country trail that runs along the mangroves. It is located within a beautiful woodland in Sai Kung West Country Park near the Hoi Ha Wan Marine Park — a scenic sea area with diverse marine lives in northeast Hong Kong.
The Centre comprises a multi-purpose room, a caretakers’ office, reception area, lavatories for visitors and supporting facilities. It serves to introduce the Marine Park to visitors before they proceed to the waterfront via the trail. The buildings in the Visitor Centre embrace a central lawn where gathering and activities for large group of visitors take place.
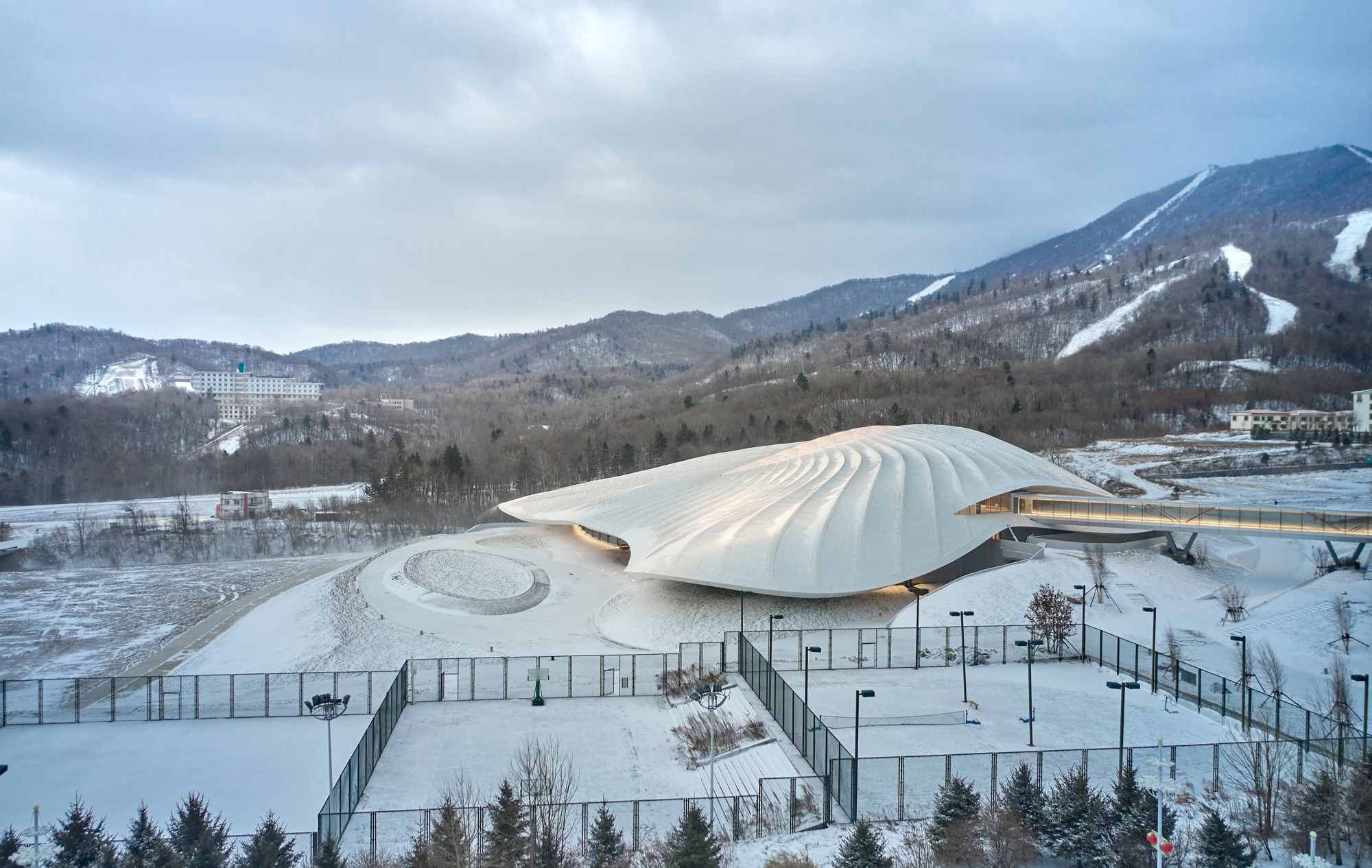
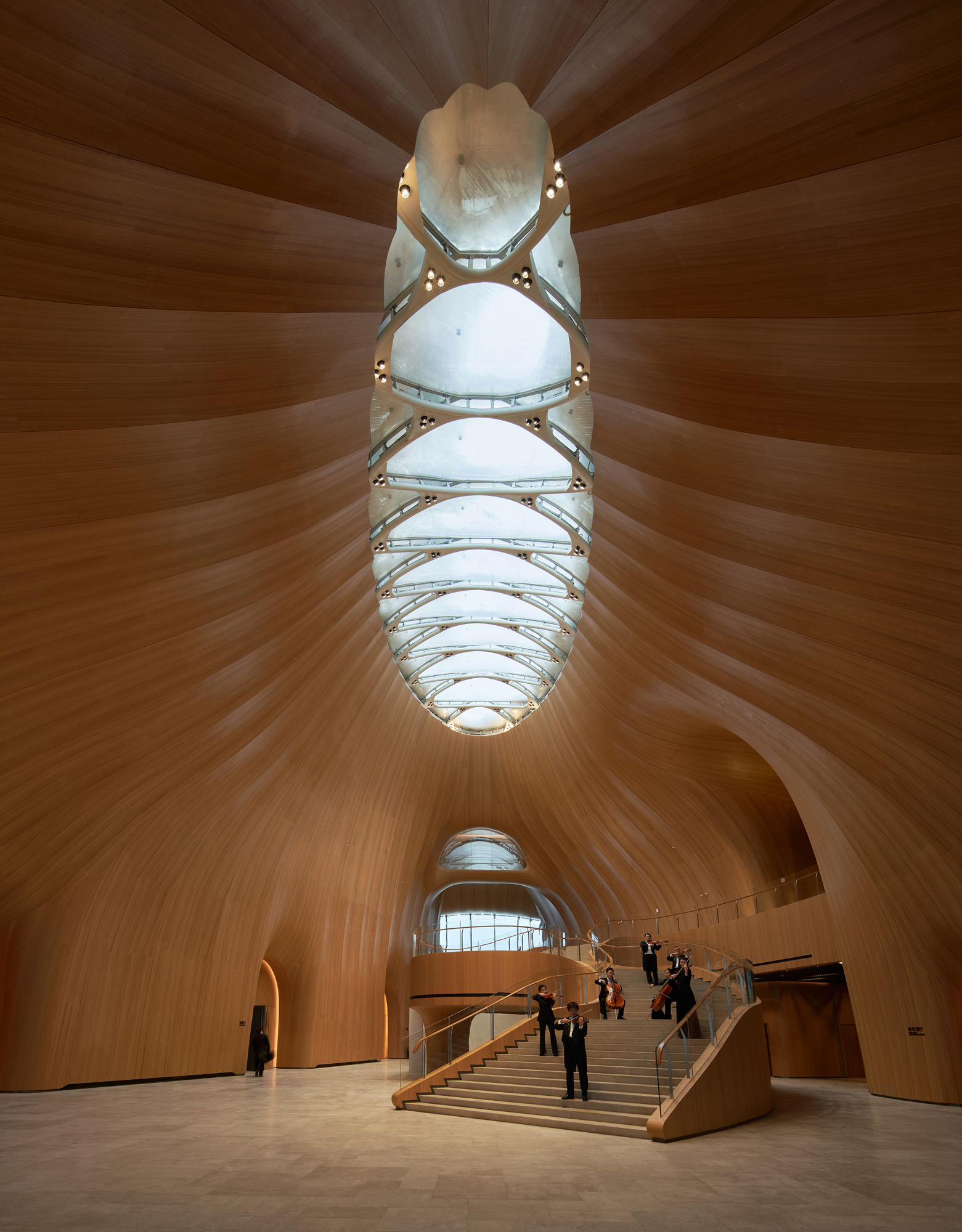 Yabuli Entrepreneurs’ Congress Center by MAD Architects, Shangzhi, Harbin, China
Yabuli Entrepreneurs’ Congress Center by MAD Architects, Shangzhi, Harbin, China
Jury Winner, 2021 A+Awards, Hall / Theater
Cited along the axis of a mountain, MAD’s Yabuli design is a tent-like structure that is defined by soft, sloping lines. The project’s location in Northeastern China is known for its rugged terrain and frigid temperatures, particularly its snow-capped mountains and innocent snowfields. It’s also home to annual summits hosted by the China Entrepreneur Forum (CEF) – an internationally known economic platform considered as the ‘Davos of Asia.’ In 2017, the CEF decided to construct a permanent venue for itself. The result is a design that casually mirrors its mountainous backdrop while settling quietly into the landscape.
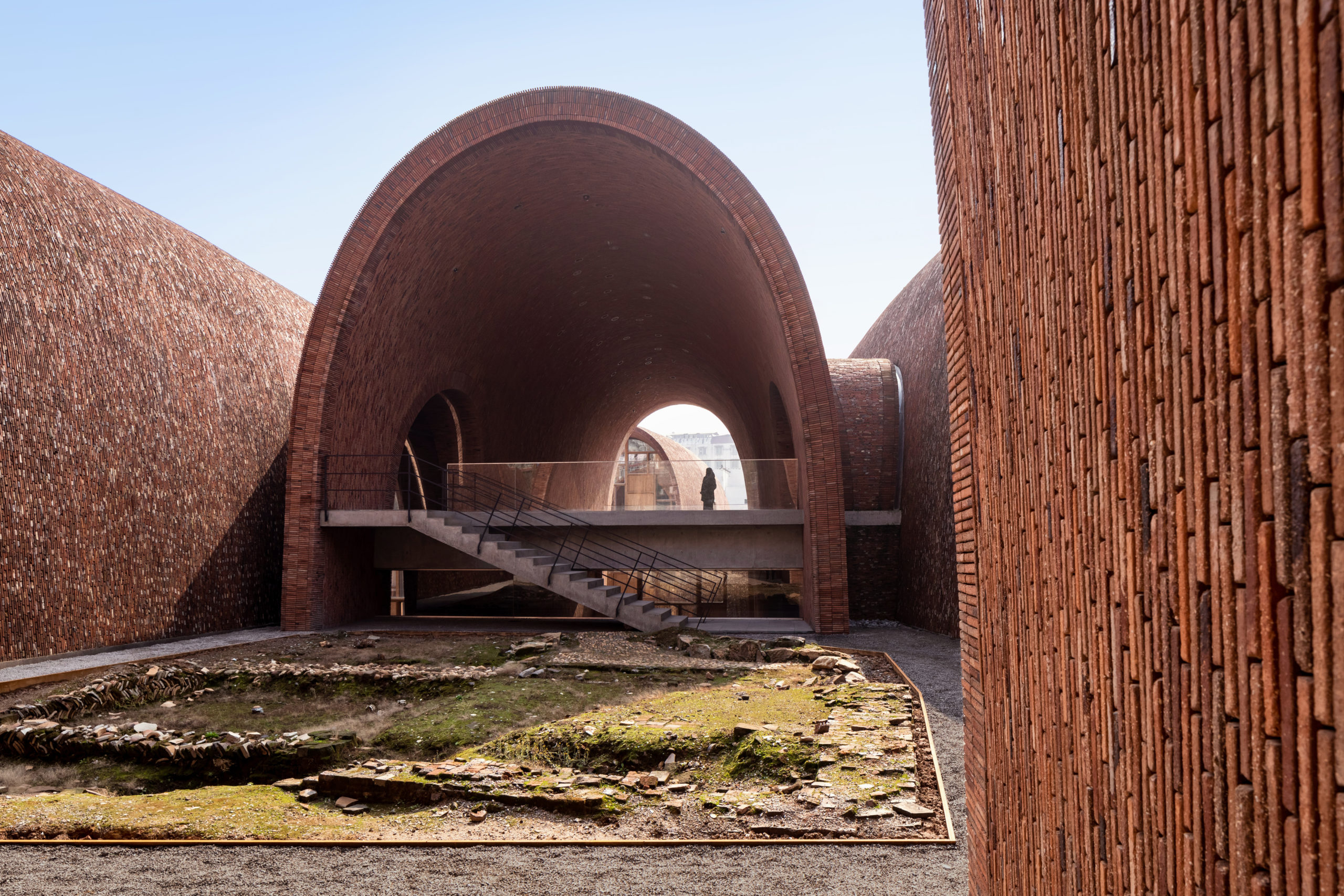
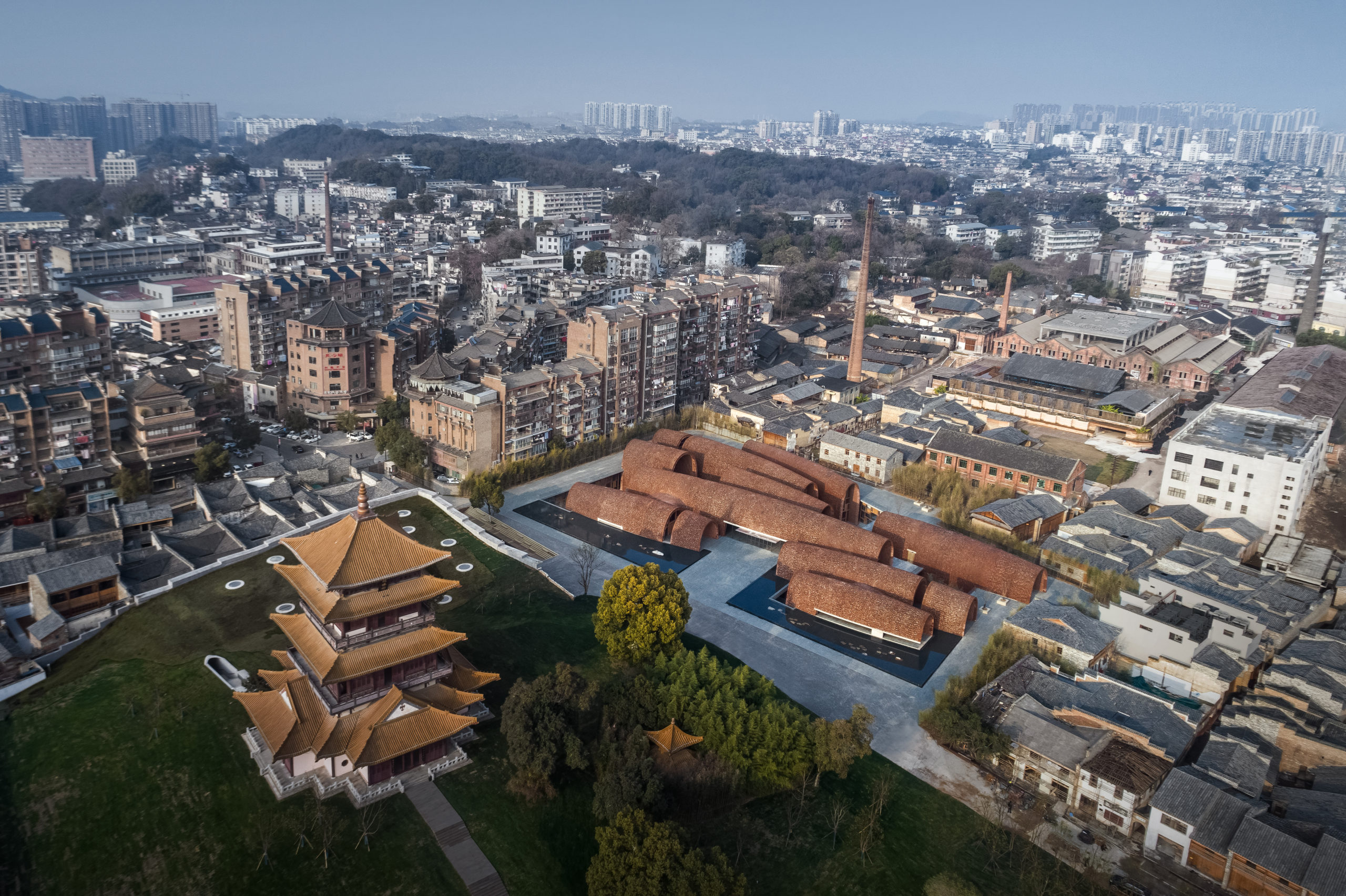 Jingdezhen Imperial Kiln Museum by Studio Zhu Pei, China
Jingdezhen Imperial Kiln Museum by Studio Zhu Pei, China
Cultural > Museum, Jury Award
Designed to be a cultural icon, the Imperial Kiln Museum is also a borderless museum. Located in the center of Jingdezhen historic district, it is found adjacent to the Ming and Qing imperial kiln ruins. It is a national museum with special significance and a key project of Jiangxi Province.
The building area of the museum is mainly divided into the ground floor and the underground floor. The project comprises more than half a dozen vaults based on the traditional form of the kilns. On the lower level, indoor and outdoor spaces are interconnected; each of the vaults and courtyards, and together with the first floor, forms a three-dimensional space with a strong local cultural grounding.
Architects: Want to have your work featured on Architizer? Upload your projects to be considered for an editorial feature! Don’t forget to sign up for our inspirational newsletter.
 He Art Museum
He Art Museum  Jingdezhen Imperial Kiln Museum
Jingdezhen Imperial Kiln Museum  THE GOLDEN JUBILEE MUSEUM OF AGRICULTURE OFFICE
THE GOLDEN JUBILEE MUSEUM OF AGRICULTURE OFFICE 