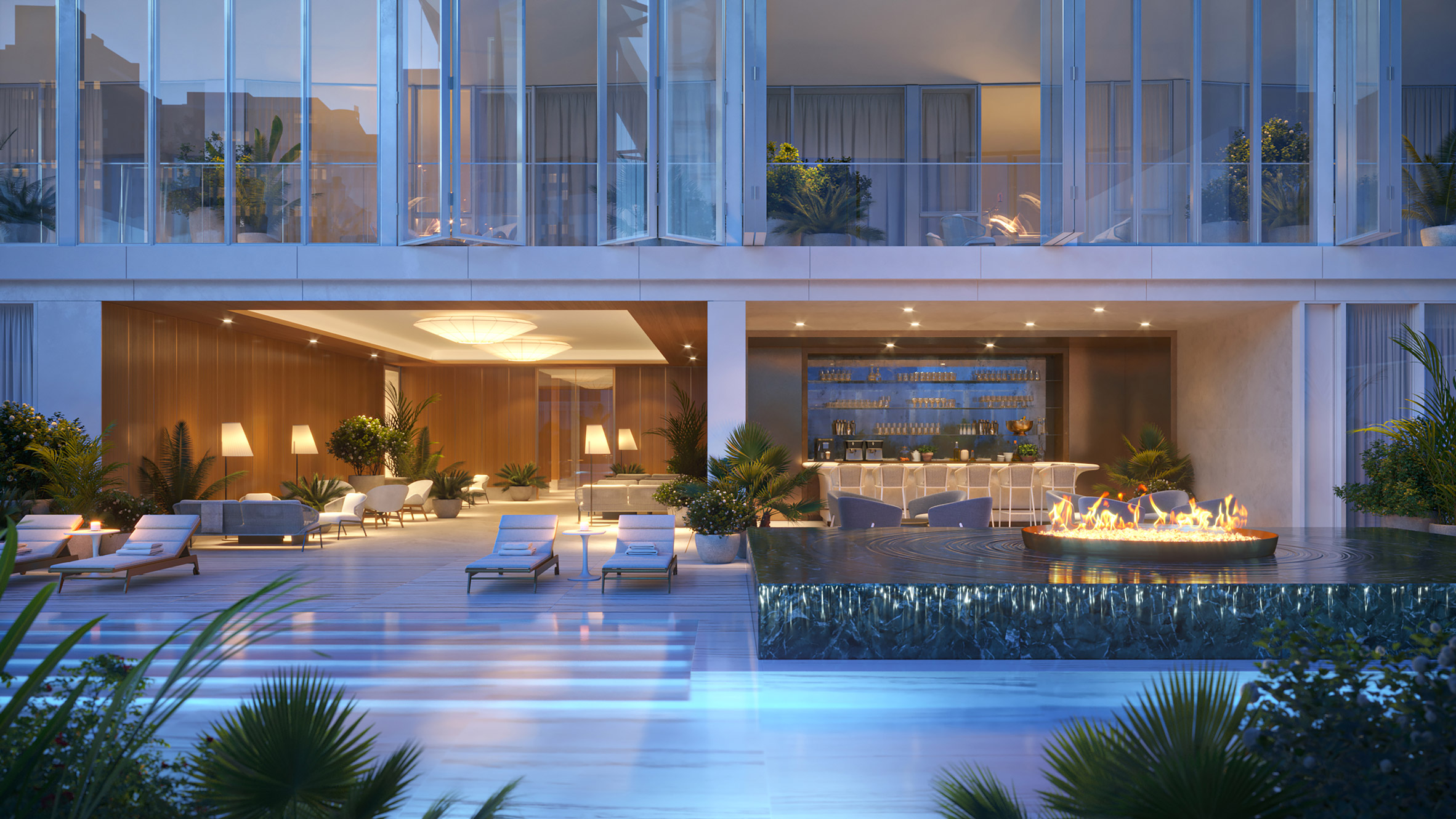Architects, interior designers, rendering artists, landscape architects, engineers, photographers and real estate developers are invited to submit their firm for the inaugural A+Firm Awards, celebrating the talented teams behind the world’s best architecture. Start your entry today.
Cultural architecture connects us. From museums and pavilions to theaters and libraries, these projects reflect contemporary life. This year, the 2020 A+Award winners include an incredible collection of projects that represent new ways to celebrate culture around the globe. Each of the designs explore human connections and exchange, creating places to gather and come together across a diverse array of geographies.
These award-winning cultural projects were selected by the jury and by popular vote. As civic spaces and landmarks within cities and rural communities, the buildings celebrate daily life across a variety of different programs and scales. Representing both built and unbuilt work, they also include a range of detailing showcasing diverse construction methods, carefully crafted material palettes, and new building technologies.
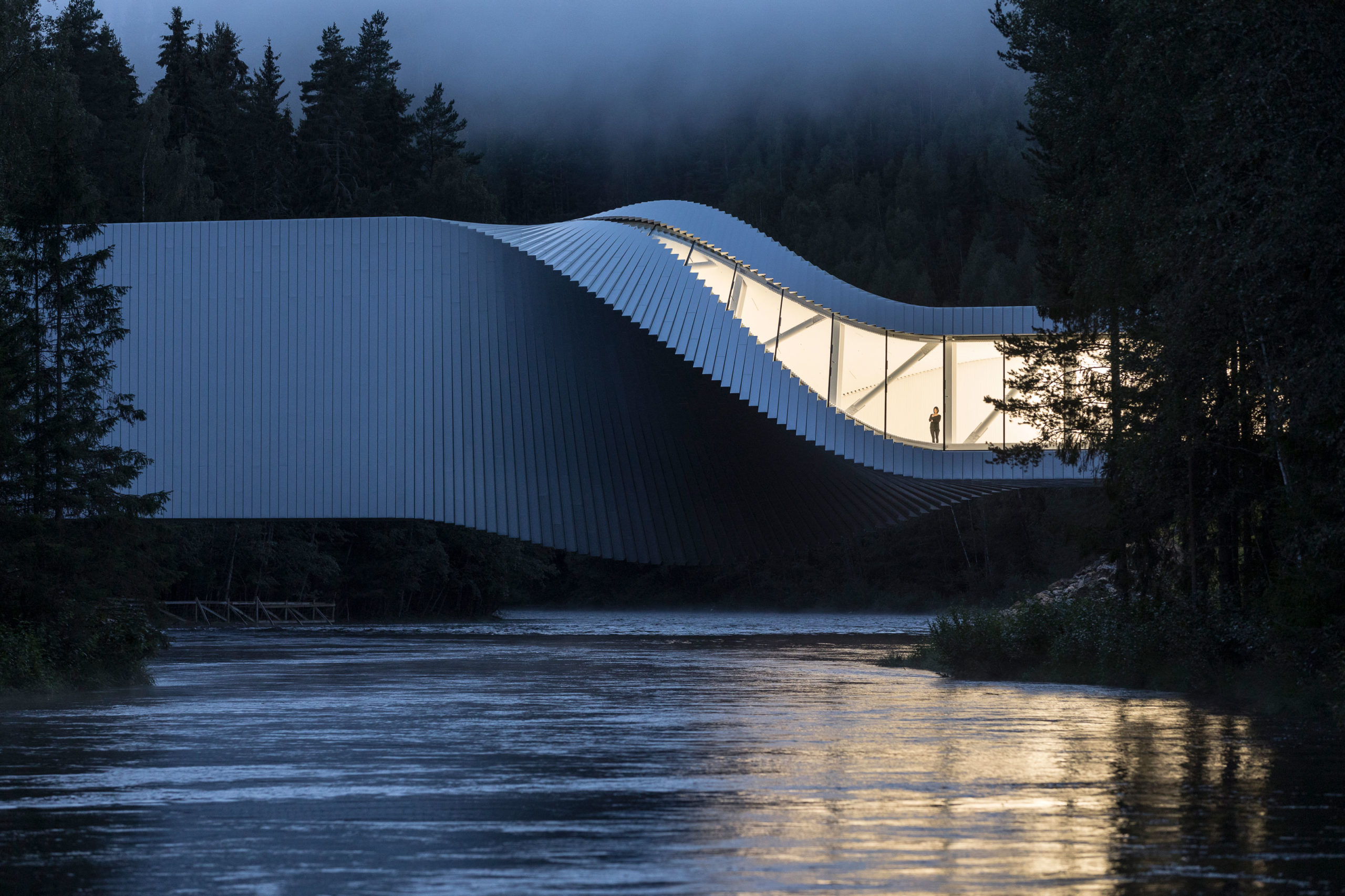 The Twist / Kistefos Gallery by BIG – Bjarke Ingels Group, Viken, Norway
The Twist / Kistefos Gallery by BIG – Bjarke Ingels Group, Viken, Norway
Cultural-Gallery & Exhibition Spaces, Jury & Popular Choice Awards
Kistefos embraces three landscapes that overlap and intertwine. Firstly, a natural landscape of rivers, waterfalls, islands, canyons and forests. Secondly, an industrial landscape of mills, factories, warehouses, power plants, dams and bridges. Thirdly, a continuously evolving landscape of sculptures and art objects.
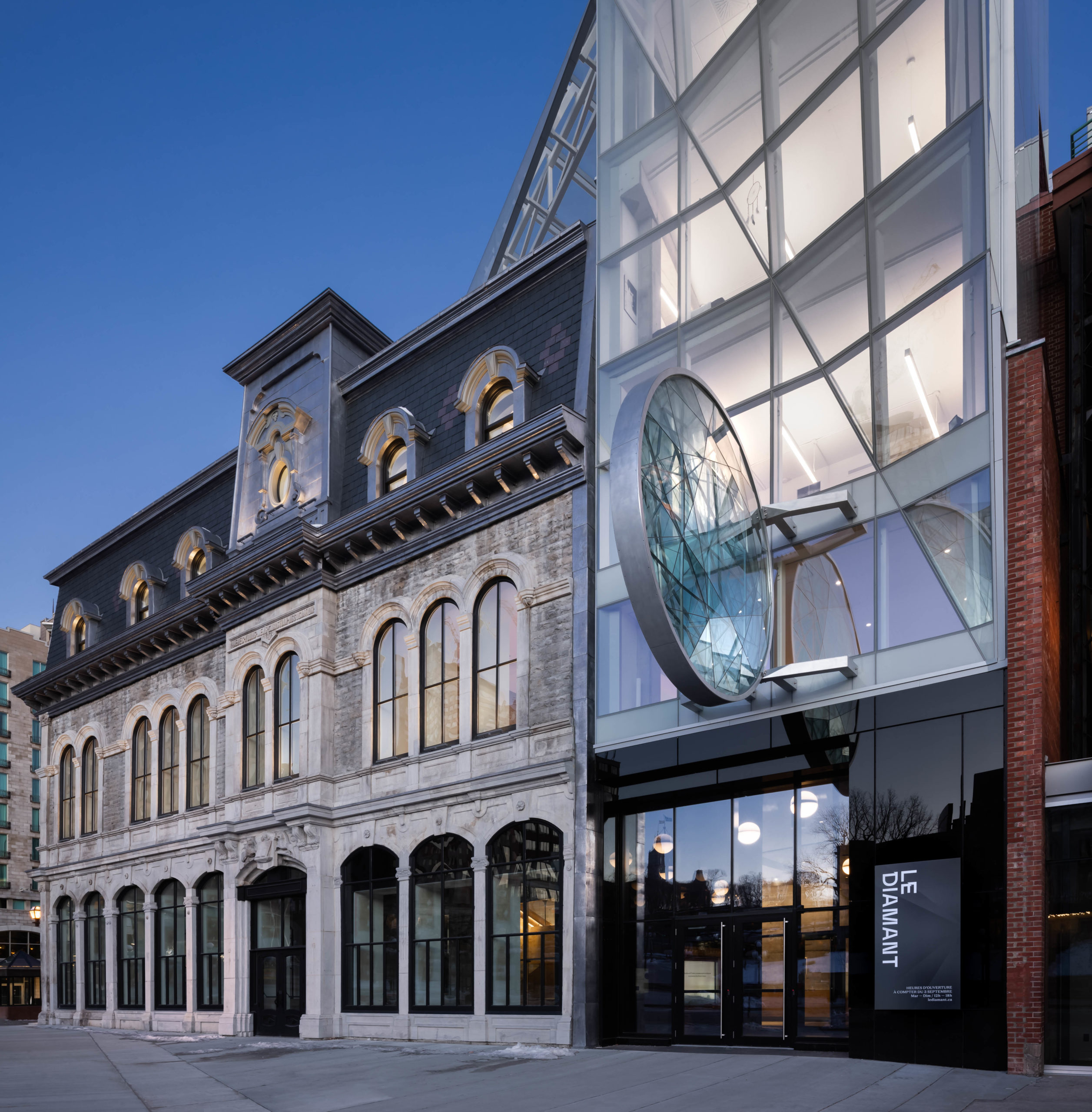 Theater Le Diamant by Coarchitecture | Atelier In Situ | Jacques Plante architecte, Quebec City, Canada
Theater Le Diamant by Coarchitecture | Atelier In Situ | Jacques Plante architecte, Quebec City, Canada
Cultural-Hall / Theater, Jury Choice Award
A triangular void, which raises the entire height of an existing building on site, acts as a space of light and life, as a place of public dispersion linked to the Place d’Youville (the cultural intersection of the city), and allows the two entities, heritage building and theater, to fully co-exist.
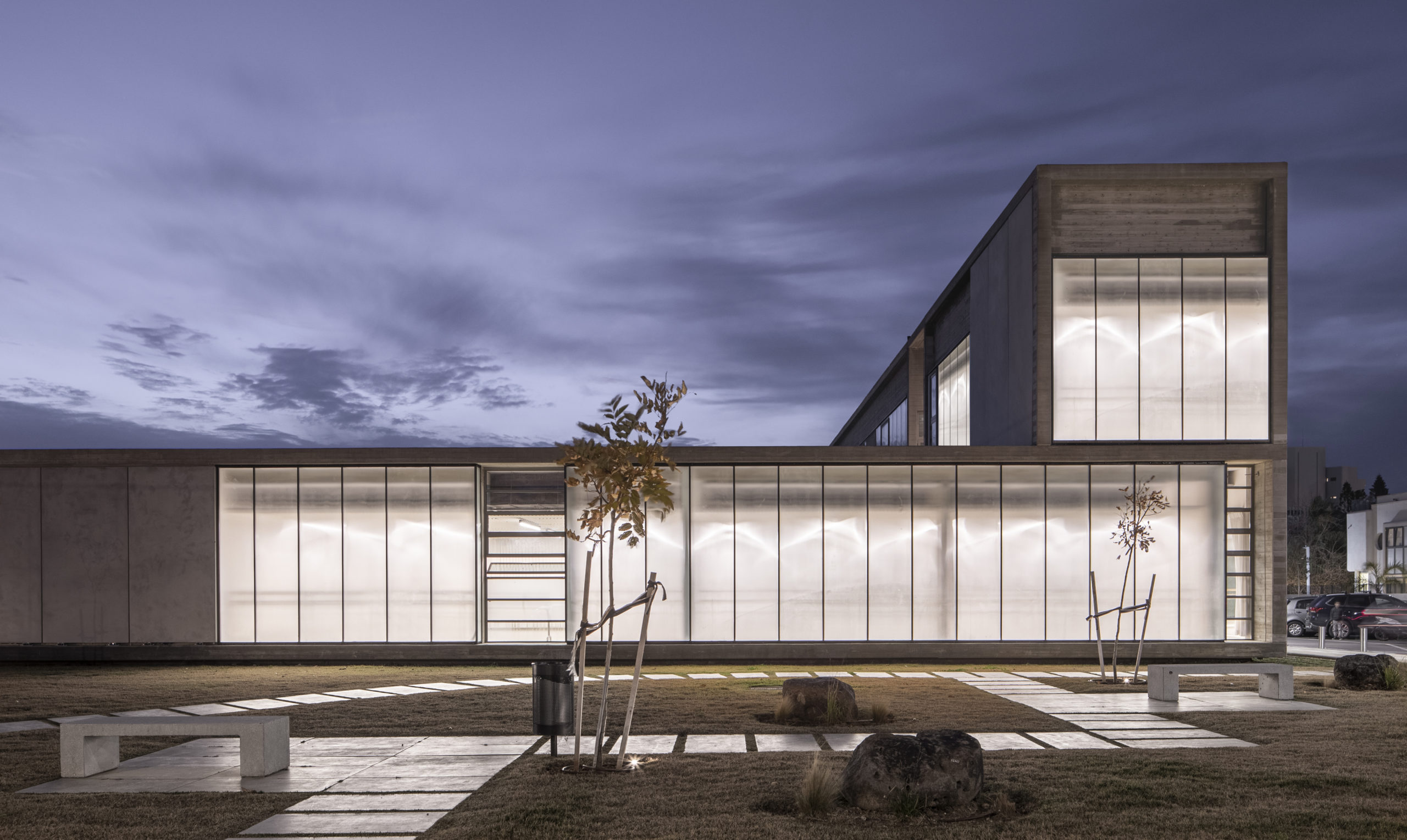 TEO Center for Culture Art and Content by A.Lerman Architects Ltd., Herzliya, Israel
TEO Center for Culture Art and Content by A.Lerman Architects Ltd., Herzliya, Israel
Cultural-Hall / Theater, Popular Choice Award
In a beachside residential area of Herzliya, TEO (the Theodor Herzl Center for Culture, Art and Content) comes into view as a distinct single story building, eminently lower than the neighborhood’s enclosed private mansions. The freestanding TEO opens up a wide panorama toward the west.
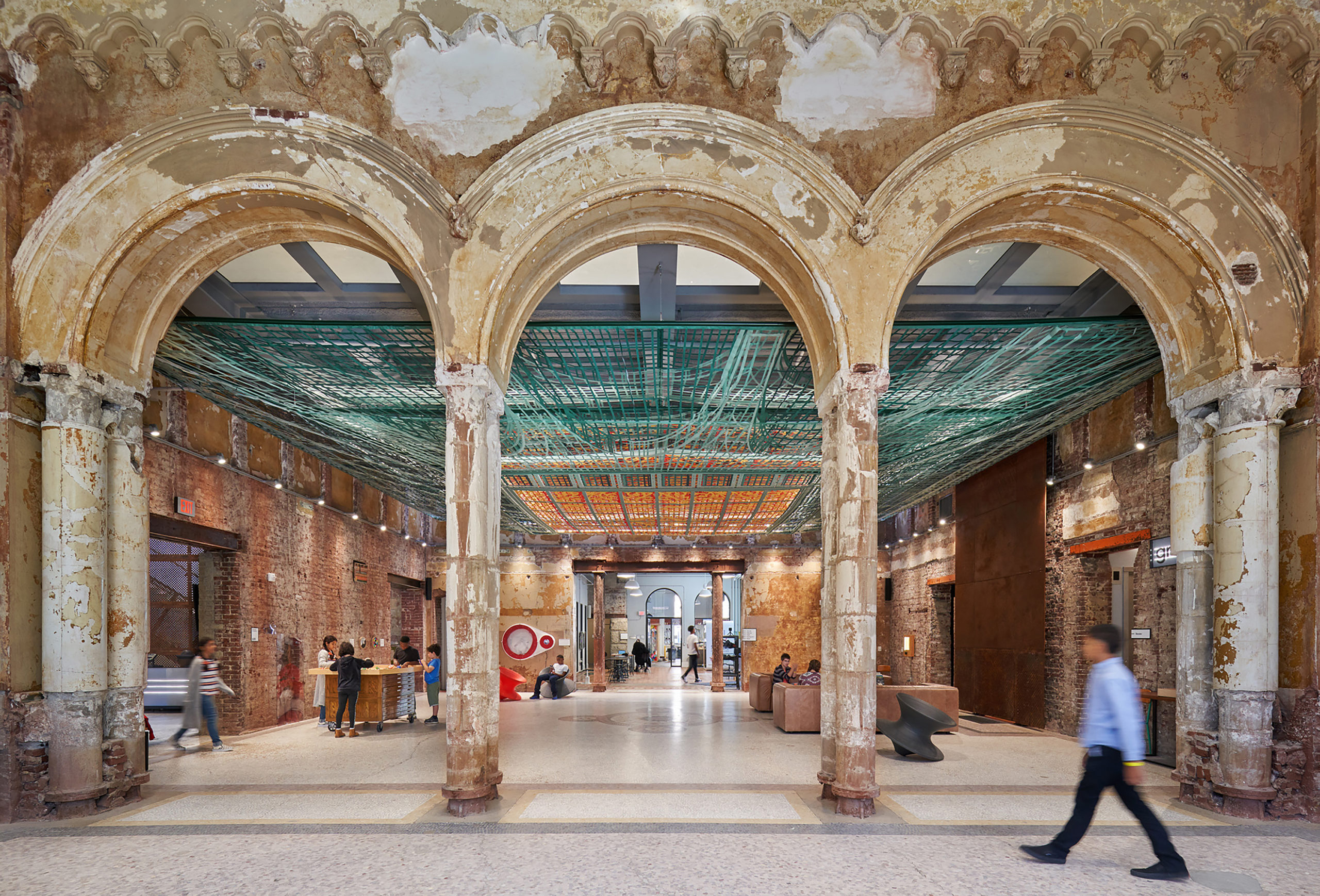 MuseumLab by Koning Eizenberg Architecture, Pittsburgh, PA, United States
MuseumLab by Koning Eizenberg Architecture, Pittsburgh, PA, United States
Cultural-Museum, Jury Choice Award
A historic Carnegie library’s legacy of educational innovation and access is reinvented as the MuseumLab. Expedient interior alterations from the 1970s were stripped away to reconnect spaces, reintroduce daylight and reveal the bones of the historic architecture.
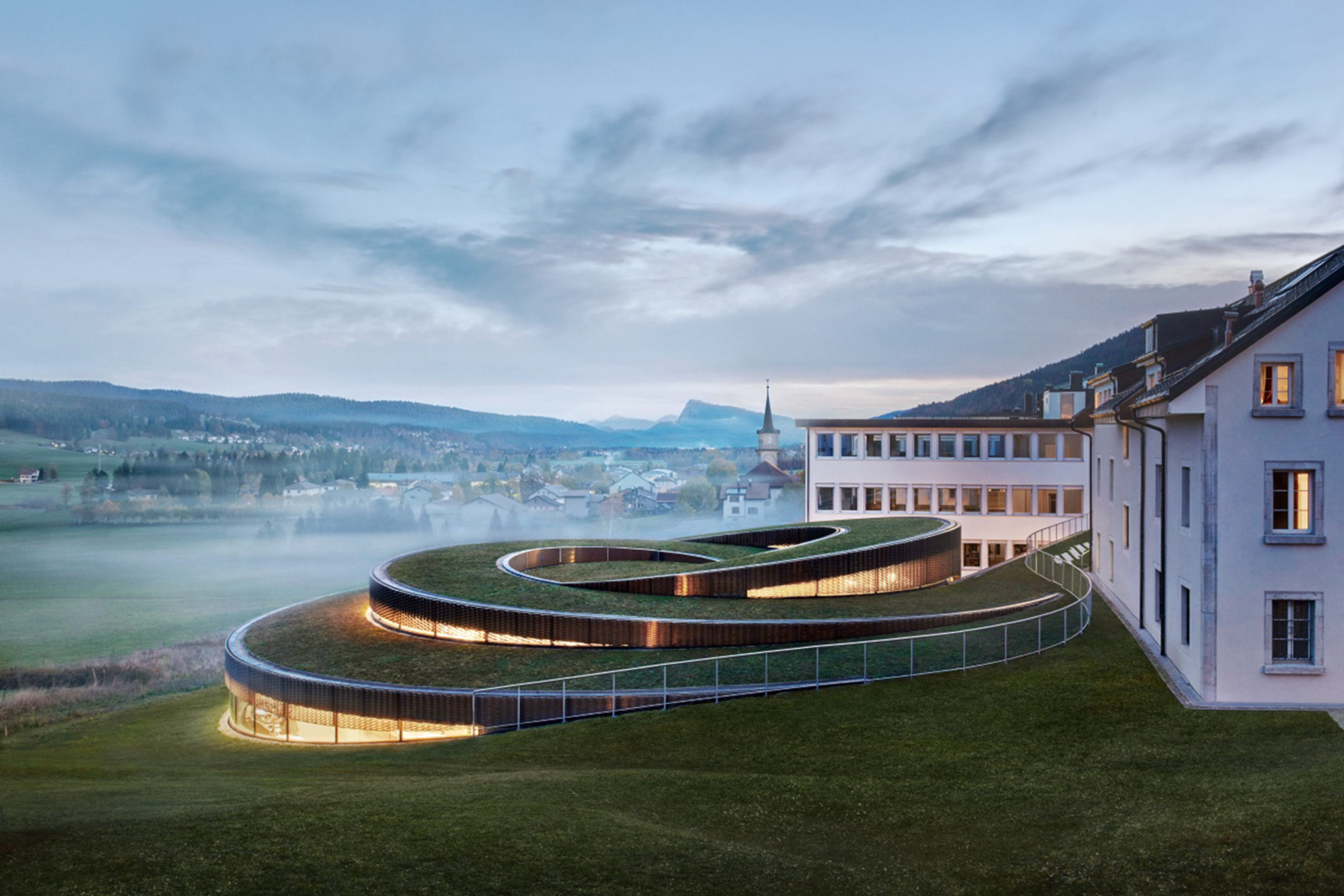 Musée Atelier Audemars Piguet by BIG – Bjarke Ingels Group, Le Brassus, Le Chenit, Switzerland
Musée Atelier Audemars Piguet by BIG – Bjarke Ingels Group, Le Brassus, Le Chenit, Switzerland
Cultural-Museum, Popular Choice Award
The Musée Atelier Audemars Piguet unifies the original workshop established by Audemars Piguet’s founders with a new all-glass structure, made up of two spirals, that integrates into the existing landscape. The museum’s collection, which will showcase up to 300 timepieces at any one time, is displayed alongside two in-situ workshops to create a living museum.
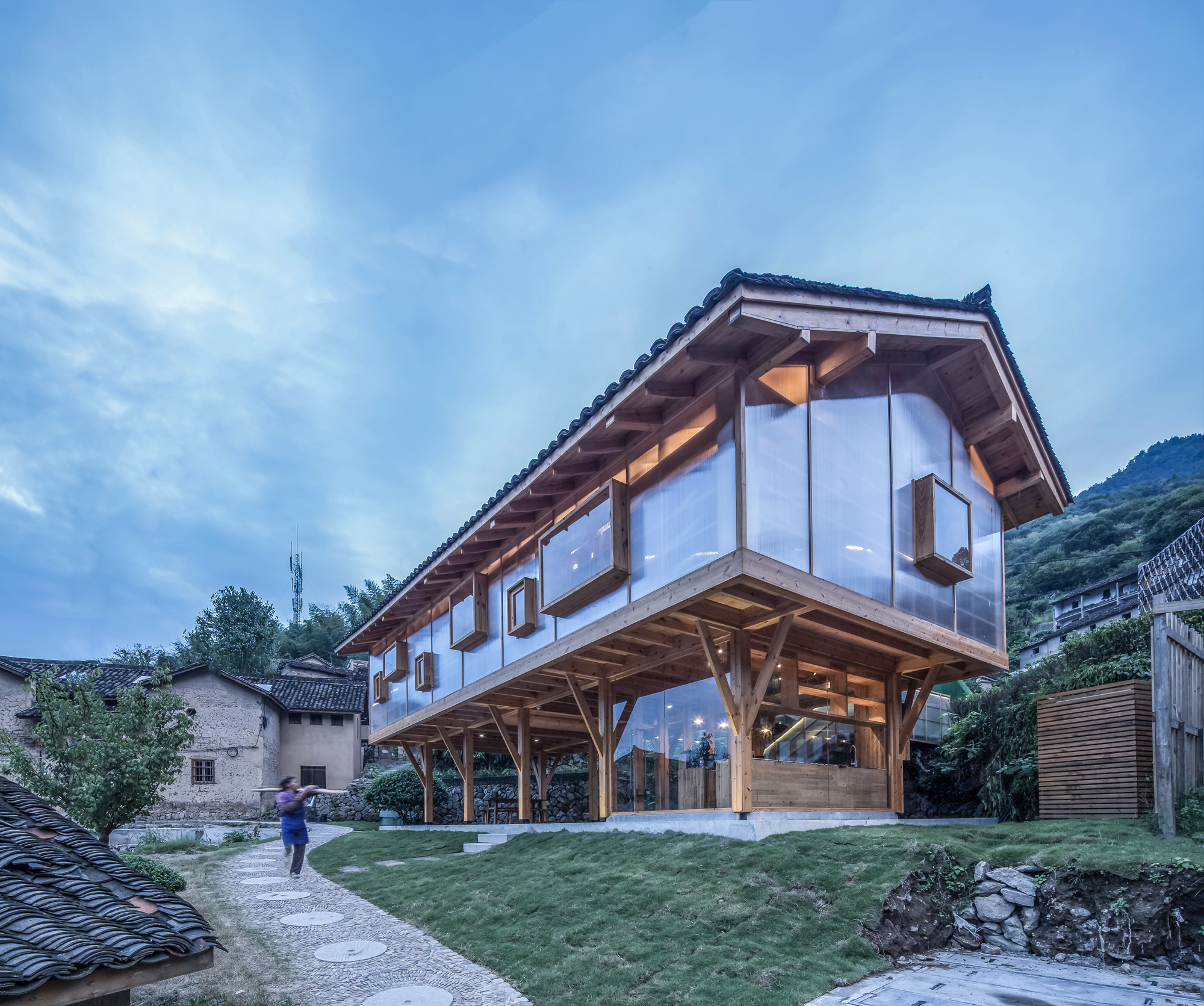 Mountain House in Mist by Shulin Architectural Design, China
Mountain House in Mist by Shulin Architectural Design, China
Cultural-Pavilions, Jury Choice Award
The house is located in an ancient mountain forest in Wuyi County, Jinhua, Zhejiang Province. The book house aims to create a serene reading space that clams people down, thus attracting more young people and children to return to the mountains.
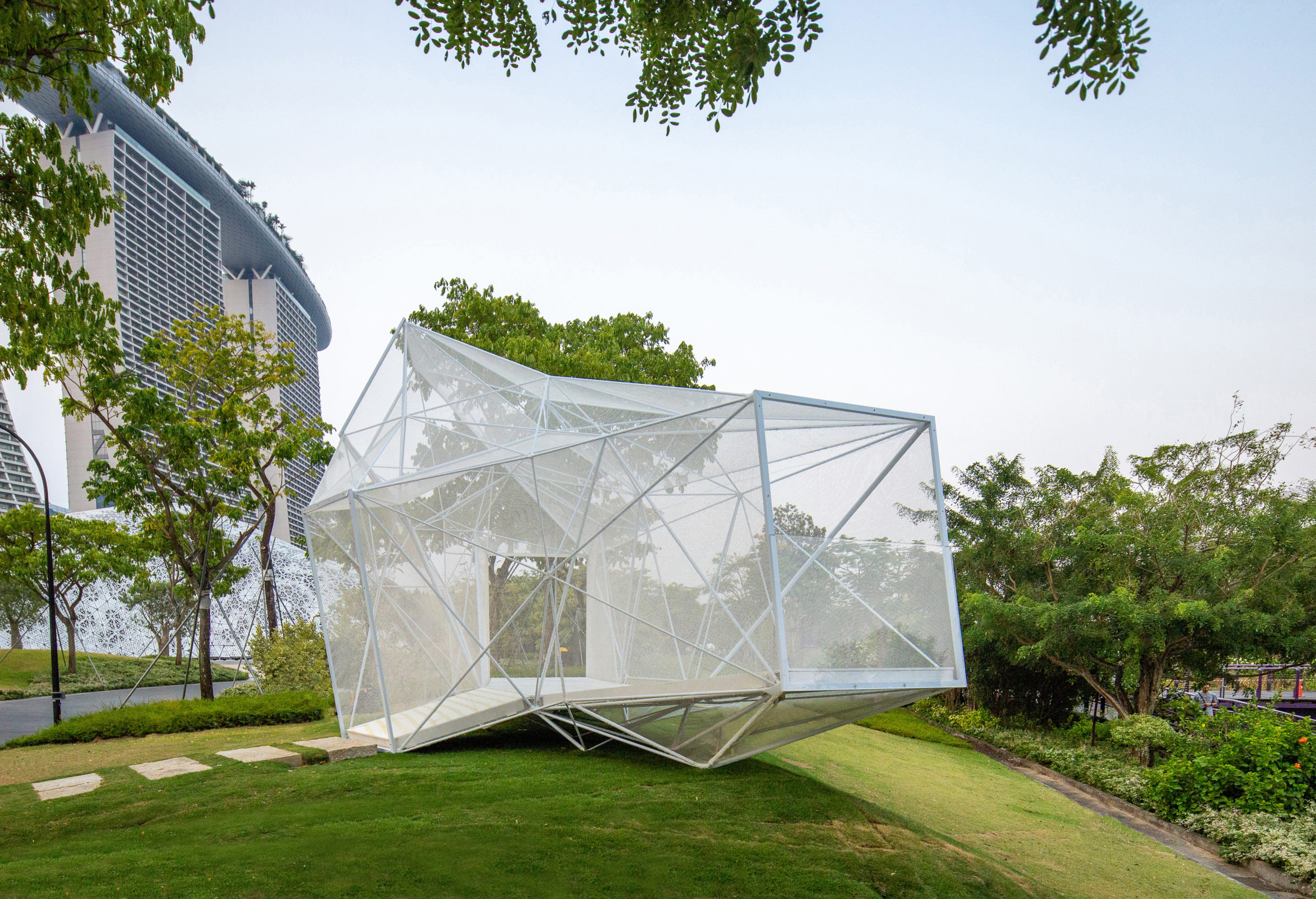 Air Mesh by AIRLAB SUTD, Singapore
Air Mesh by AIRLAB SUTD, Singapore
Cultural-Pavilions, Popular Choice Award
Air Mesh is the world’s first fully-functional space frame structure made of 3D-Printed components in stainless-steel, advancing a new era of highly resource-efficient designs and unprecedented lightweight architecture. This entire digitally designed and fabrication process also minimizes wastage in construction.
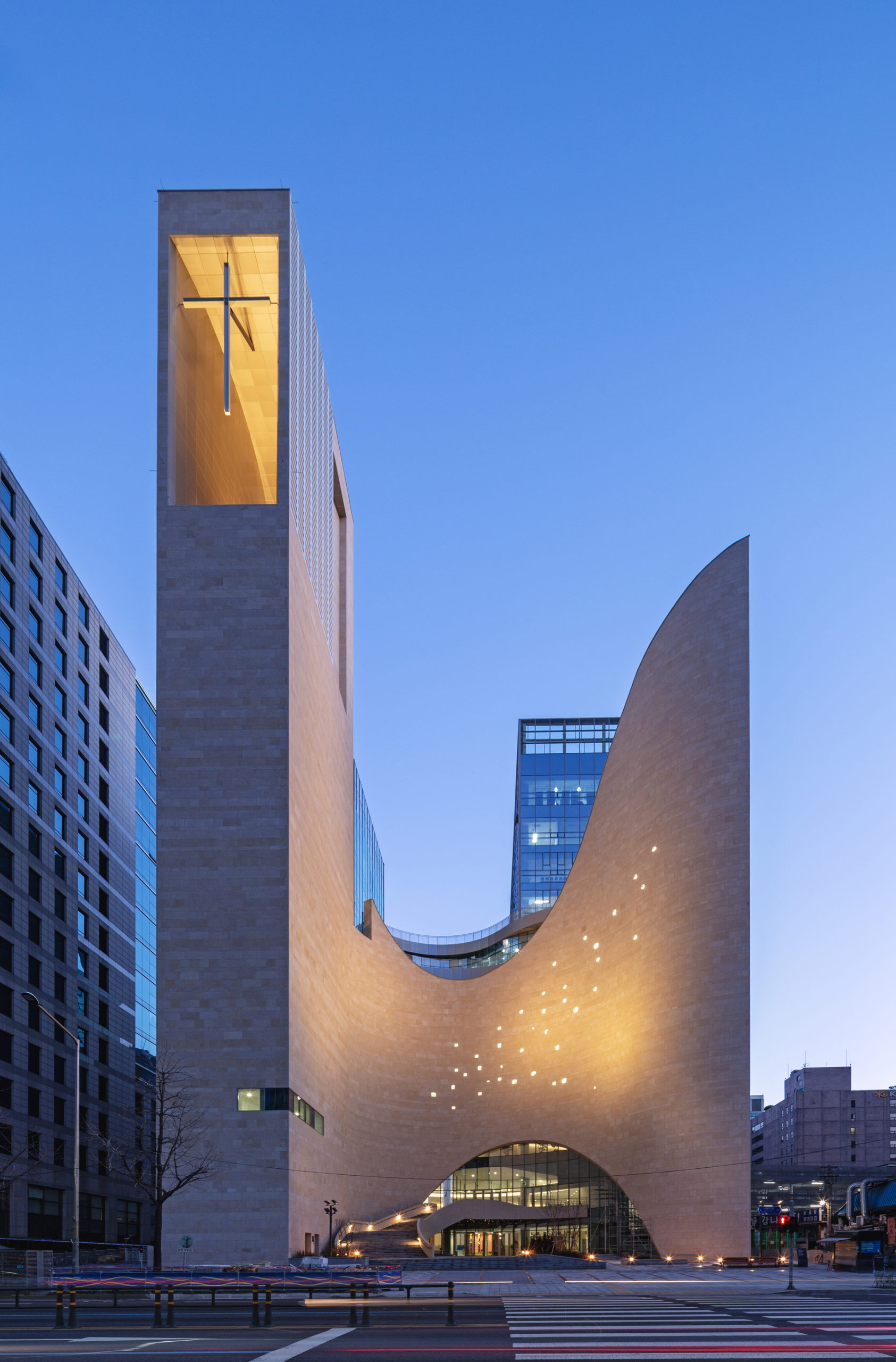 Saemoonan Church by Lee Eunseok+KOMA, Jongno-gu, Seoul, South Korea
Saemoonan Church by Lee Eunseok+KOMA, Jongno-gu, Seoul, South Korea
Cultural-Religious Buildings & Memorials, Jury Choice Award
Saemoonan Church, the first Korean Protestant church, celebrated its 132nd anniversary and built a new church in Gwanghwamun Sinmunno. It is in the shape of a mother’s arms as if her arms were extended toward the sky.
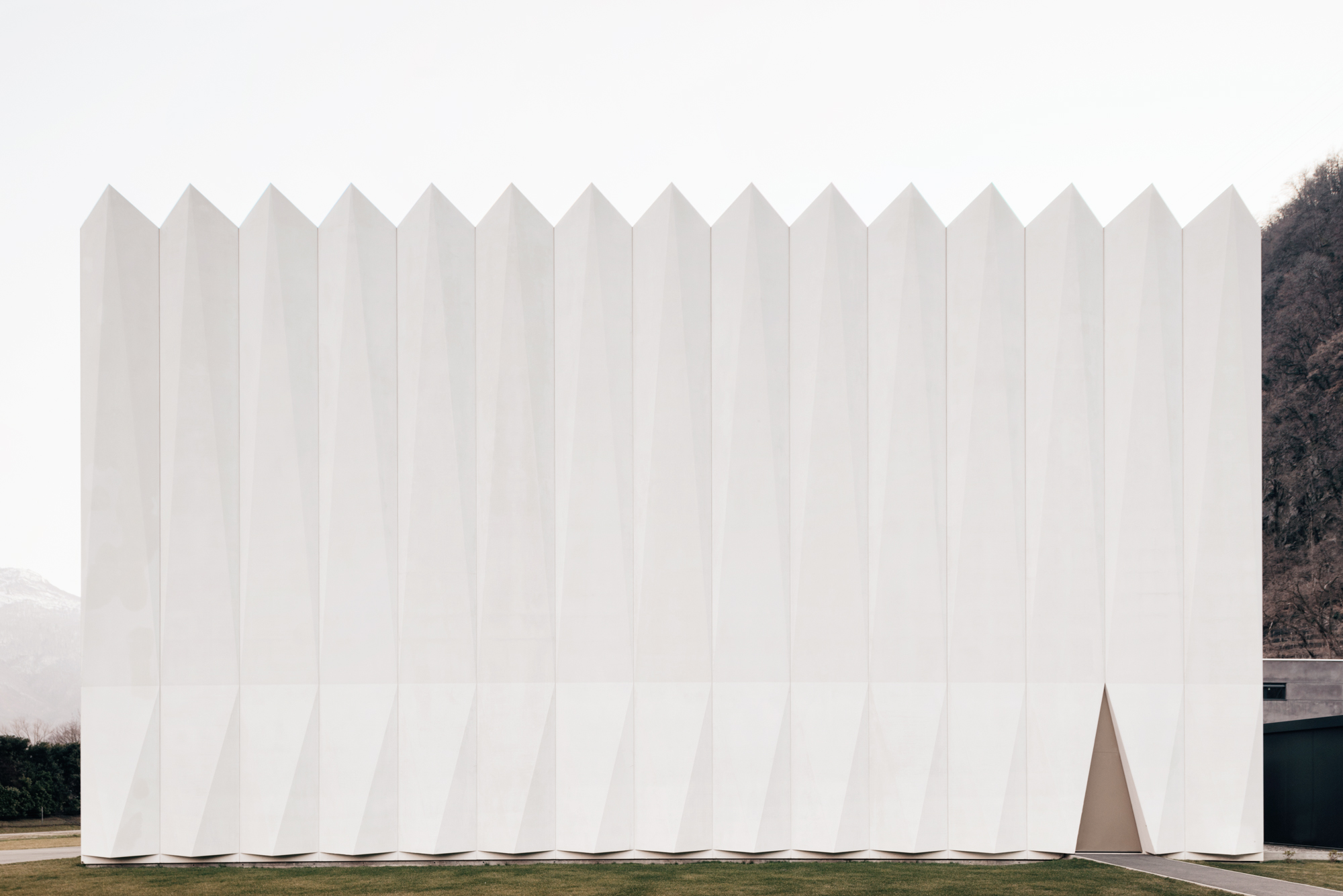 CAFUBE – Casa Funeraria Bellinzonese by LOKOMOTIV.archs – LKMV – office., Bellinzona, Switzerland
CAFUBE – Casa Funeraria Bellinzonese by LOKOMOTIV.archs – LKMV – office., Bellinzona, Switzerland
Cultural-Religious Buildings & Memorials, Popular Choice Award
CAFUBE was designed as an object of contemplation and a space of commemoration. The object rests on the ground and looks towards the sky, formed with a combination of a load-bearing skeleton wrapped externally by a seemingly light, suspended origami of slabs.
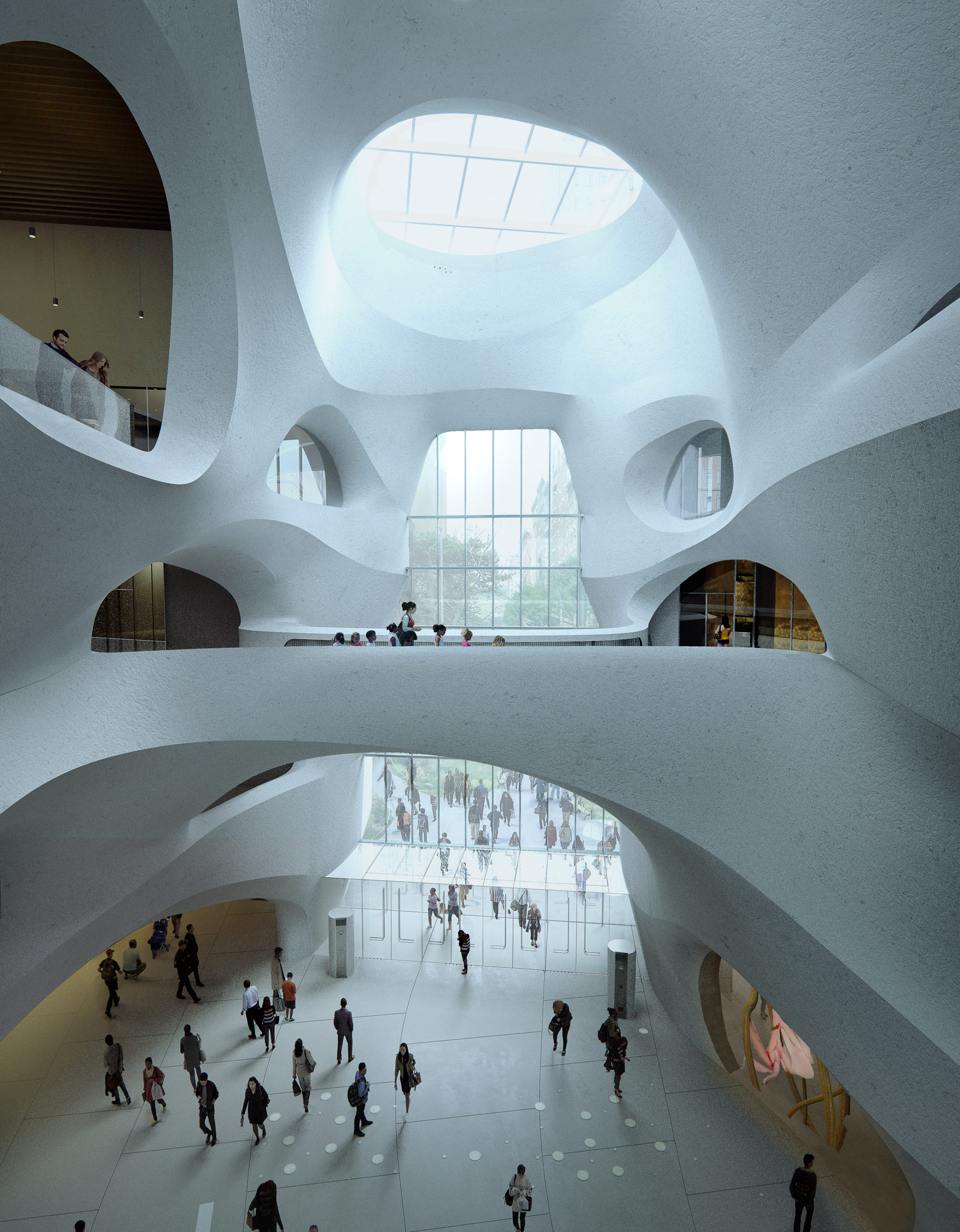 Richard Gilder Center by Studio Gang, New York, NY, United States
Richard Gilder Center by Studio Gang, New York, NY, United States
Cultural-Unbuilt Cultural, Jury Choice Award
The latest addition to New York’s historic American Museum of Natural History, the Richard Gilder Center for Science, Education, and Innovation embodies the museum’s integrated mission of science education and exhibition. The Gilder Center was made to offer new ways to learn about the world and to share in the excitement of scientific discovery.
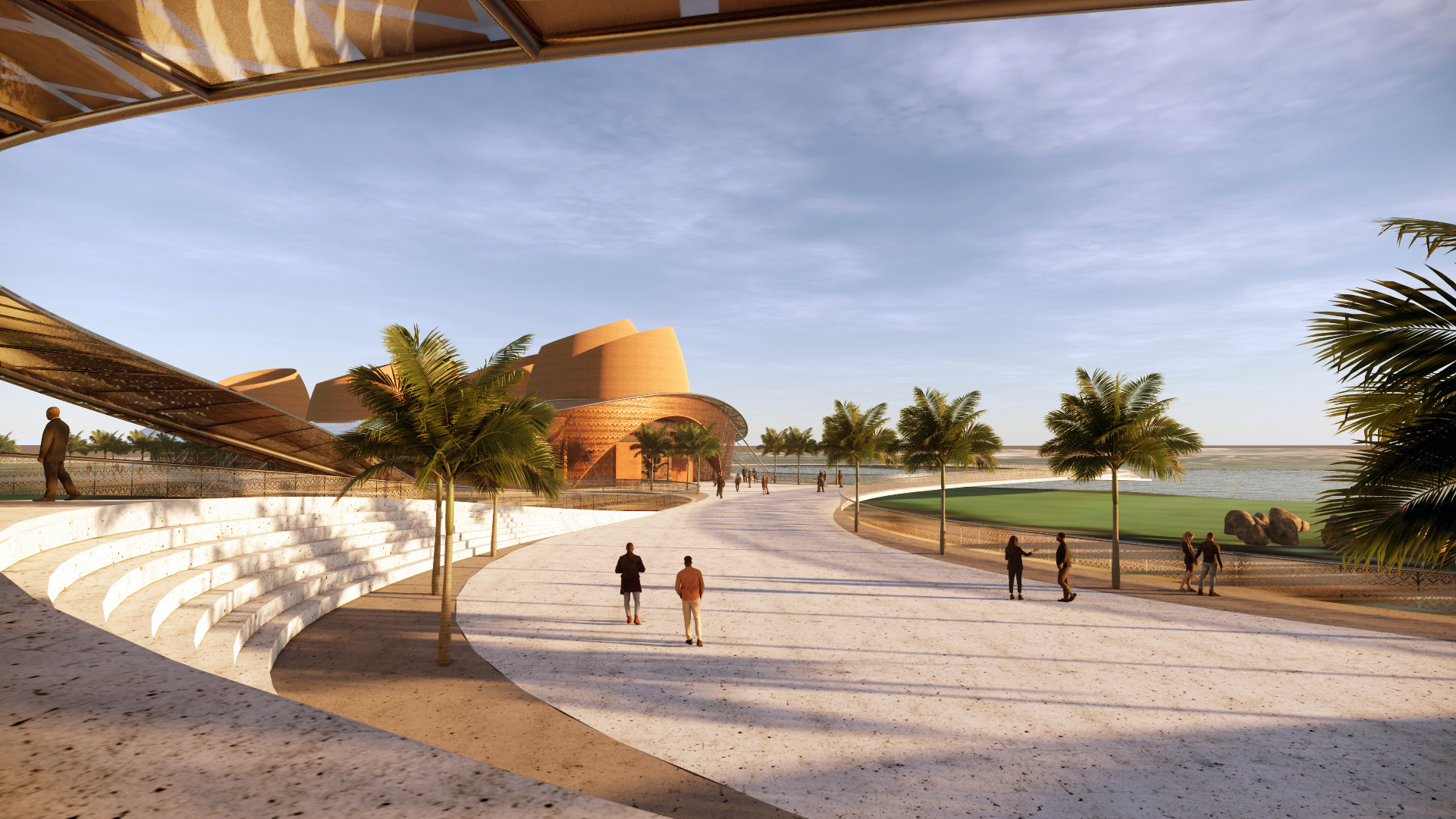 Niger Heritage Niamey Musée du Fleuve by Stantec, Niger
Niger Heritage Niamey Musée du Fleuve by Stantec, Niger
Cultural-Unbuilt Cultural, Popular Choice Award
Musée du Fleuve is in Niamey, the capitol city of Niger and located on the Niger river. The Musee’ location provides an opportunity to not only tell the story of Niger’s natural and cultural heritage but also the ecology and the importance of water to life, commerce, recreation and the future.
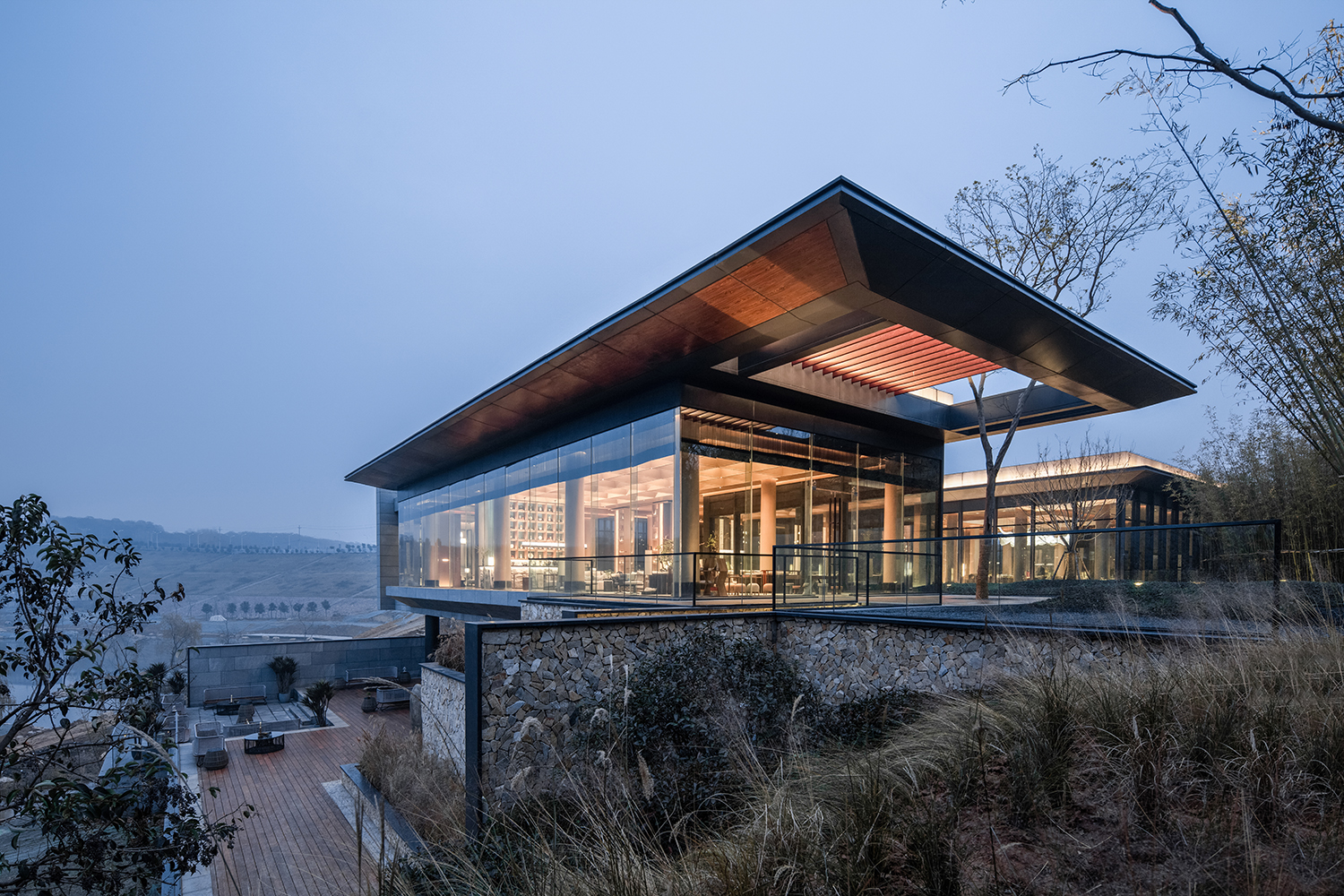 Community Center of Sandu Poetic Residence by QIYUE Architects, Zhengzhou, China
Community Center of Sandu Poetic Residence by QIYUE Architects, Zhengzhou, China
Concepts – Plus-Architecture+Community, Jury Choice Award
The project is situated in the core area of Fangdingyi Cultural Tourism Zone, Zhengshang new area, to the west of Zhengzhou city in central China. Surrounded by a large lake and mountains, the site also neighbors the famous historical spot called Fangding Ancient Village which dates back to 600 years ago.
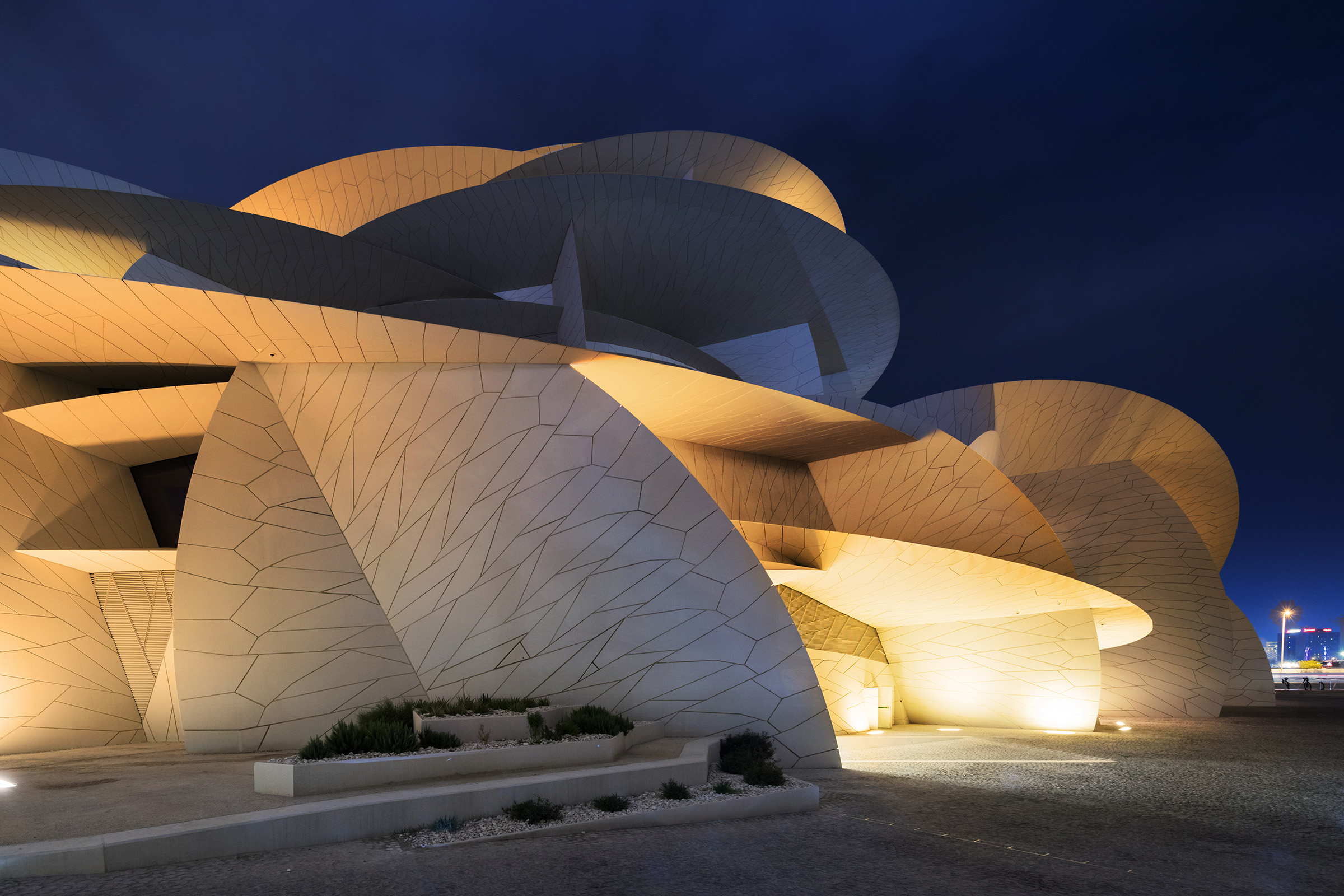 National Museum of Qatar Lighting by L’Observatoire International, Doha, Qatar
National Museum of Qatar Lighting by L’Observatoire International, Doha, Qatar
Concepts – Plus-Architecture+Light, Popular Choice Award
L’Observatoire International developed a lighting design that encompasses key elements of the museum’s façade, landscape, exterior artworks and sculptures. Set around the historic Sheikh Abdullah Bin Jassim Al Thani Palace, the museum is transformed with light into an expansive organic gesture that emerges as a symbol for global connection.
Architects: Showcase your next project through Architizer and sign up for our inspirational newsletter





