In 2010, the Norwegian Institute of Wood Technology (NTI) conducted a three-part study [PDF] on the health benefits of wooden interiors in healthcare facilities. Taking a very IDEO, human-centered design-based approach, NTI uncovered new ways to serve and support recovering patients by uncovering latent needs, behaviors, and desires.
Beyond the comparisons between Scandinavians and non-Scandinavians, the study primarily focuses the effect that nature and natural wooden materials have on the experience and overall recovery of patients. They found that patients preferred environments with wood and other natural elements, which they felt emulated the qualitative and experiential conditions necessary for health and recovery. In other words, solely by the implementation of wood in healthcare rooms, the patients, family, and staff agreed that they experienced well-being in relation to the indoor environment.
Whether the study is accurate or not, no one has ever faulted the Alvar Aalto Gesamtkunstwerk (total work of art) approach to design not just the building, but also the interior surfaces, furniture, lighting, homewares, etc. With that in mind, we’ve compiled a collection of nine healthcare facilities that incorporate wood and other natural elements to design environments that promote physical and mental well-being.
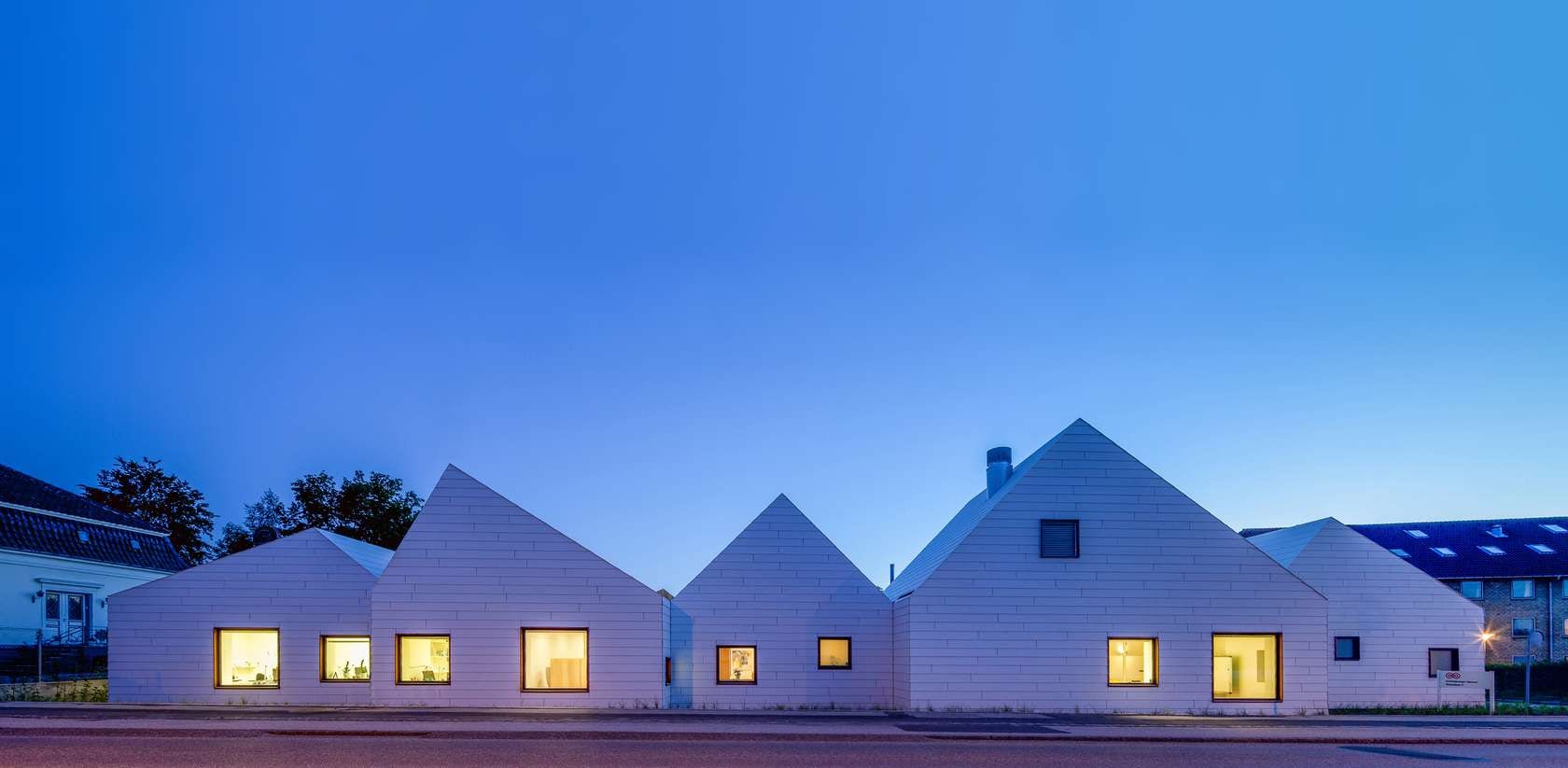
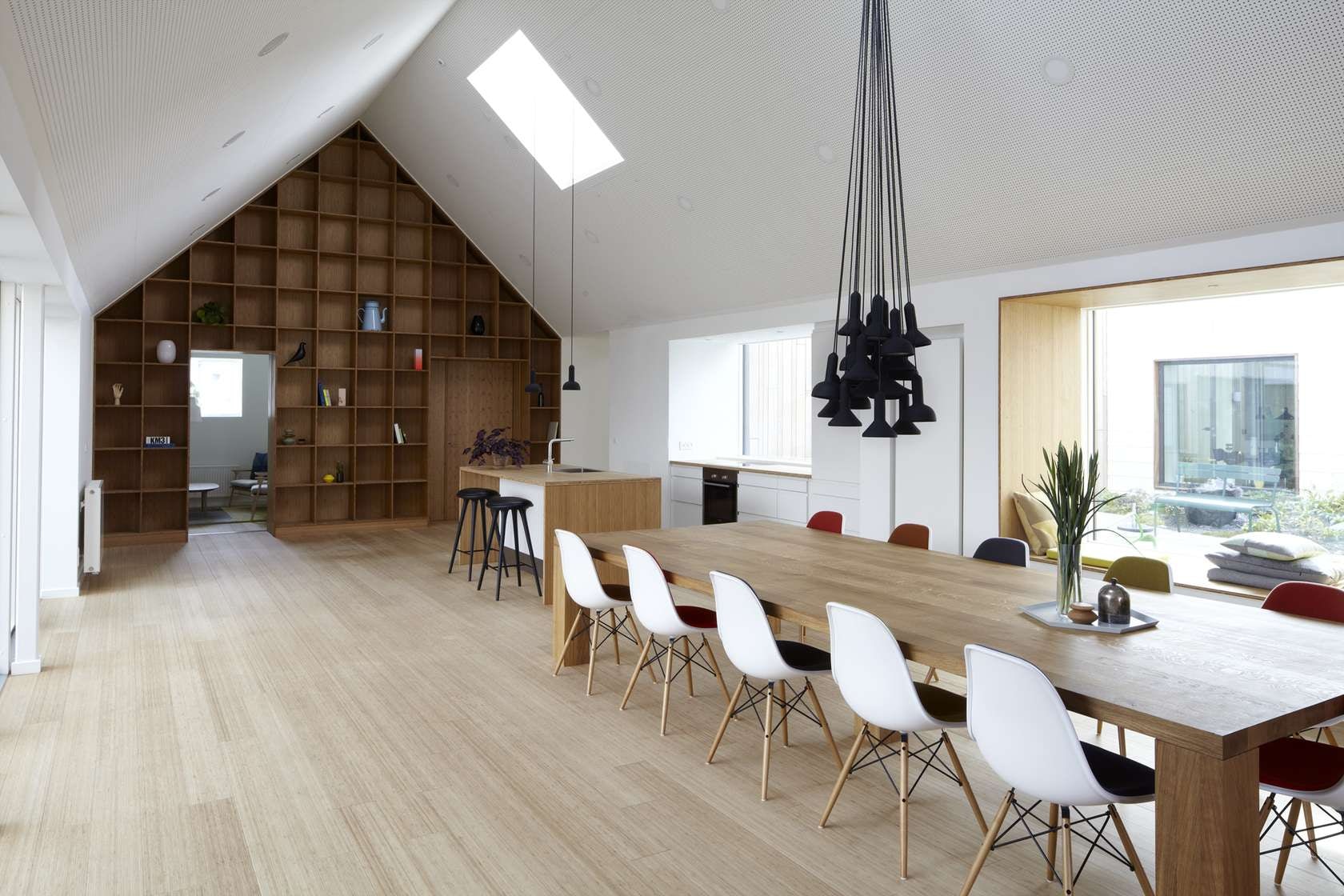
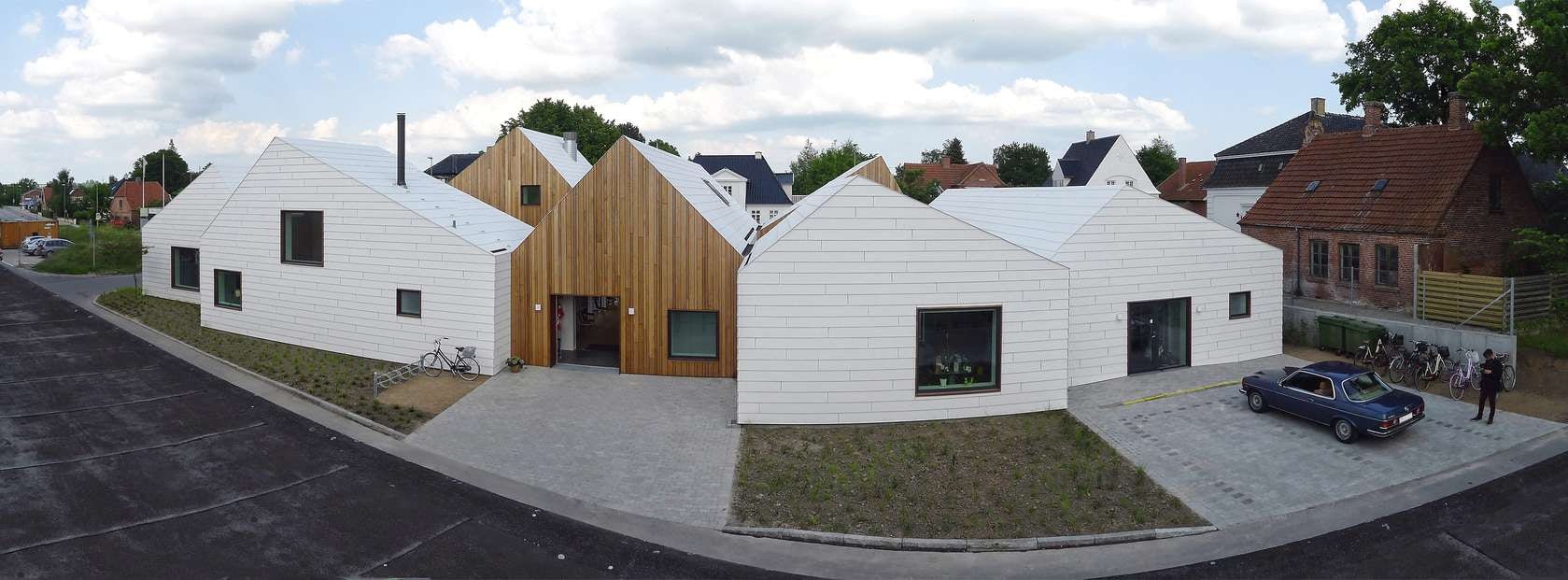
Livsrum, Cancer Counselling Center by EFFEKT, Næstved, Denmark
Arranged like a small village of seven houses, this facility comprises rooms that provide a variety of functions: a gym, a lounge, a kitchen, a library, a healthcare facility, and private meeting rooms. Allowing greater sensory interaction between guests and the structure, the simple and logical composition of varied spaces is guided by two material types incorporated in the construction of the interior and the exterior: white fiber-cement boards in horizontal striations are juxtaposed with vertically oriented timber boards.
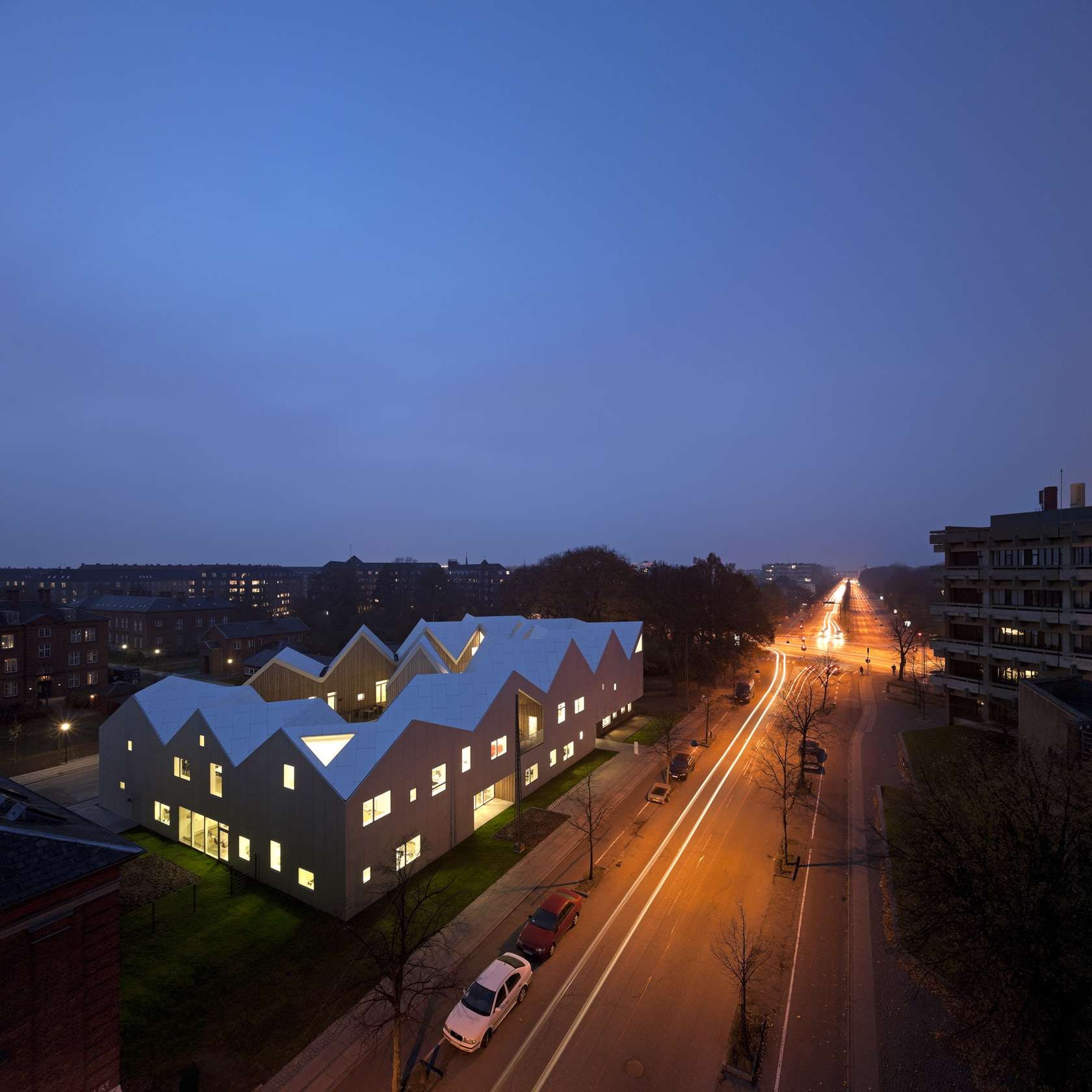


Healthcare Center for Cancer Patients by NORD Architects Copenhagen
The Copenhagen Centre for Cancer and Health was designed with relationships in mind: the structure aims to strengthen the link between the staff, volunteers, and patients to create a framework of trust. The healthcare center looks less like a hospital and more like a home or, rather, a series of smaller houses in material palette of concrete, wood, and aluminum designed to resemble the traditional Dutch vernacular dwellings.
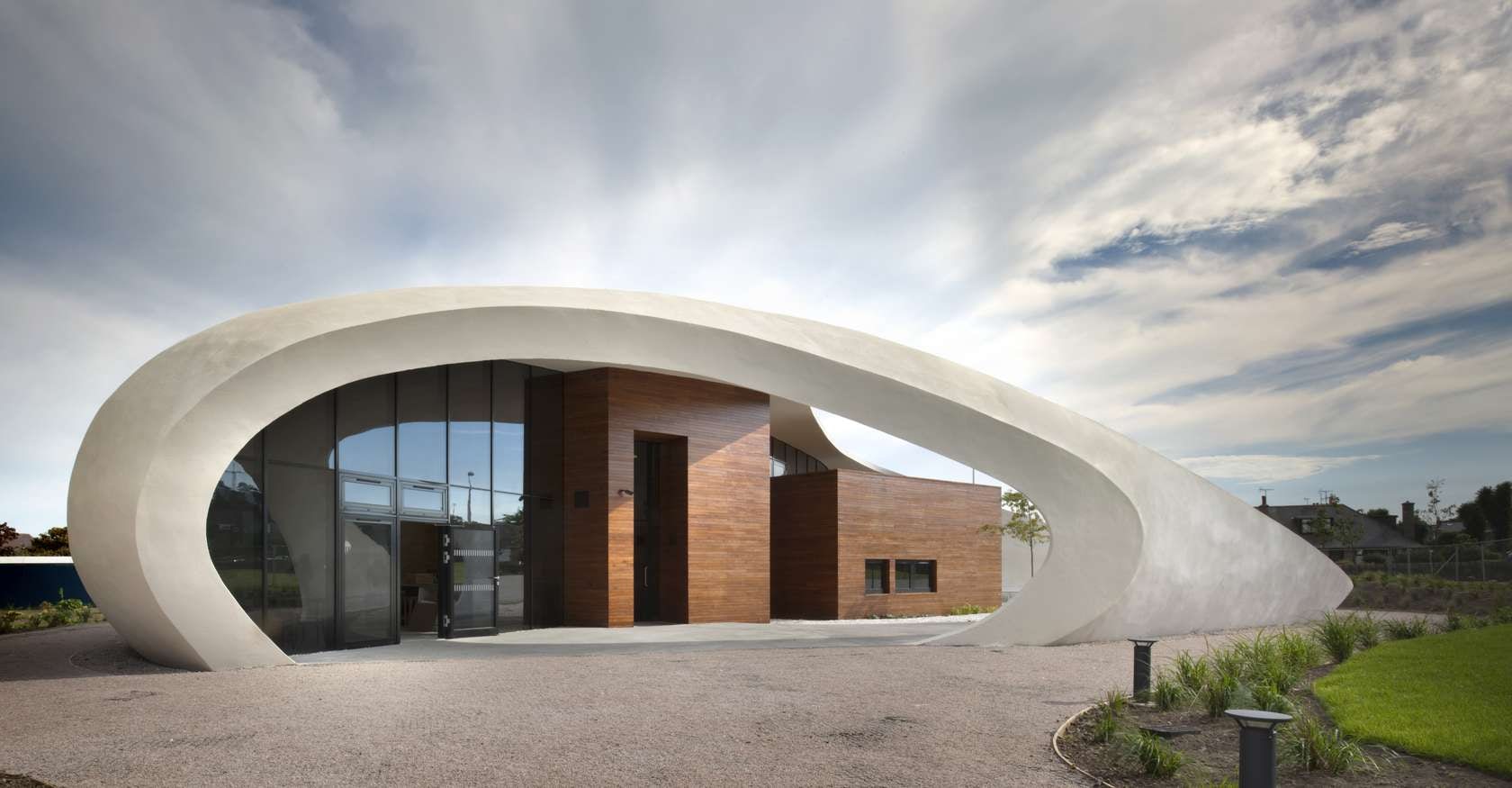
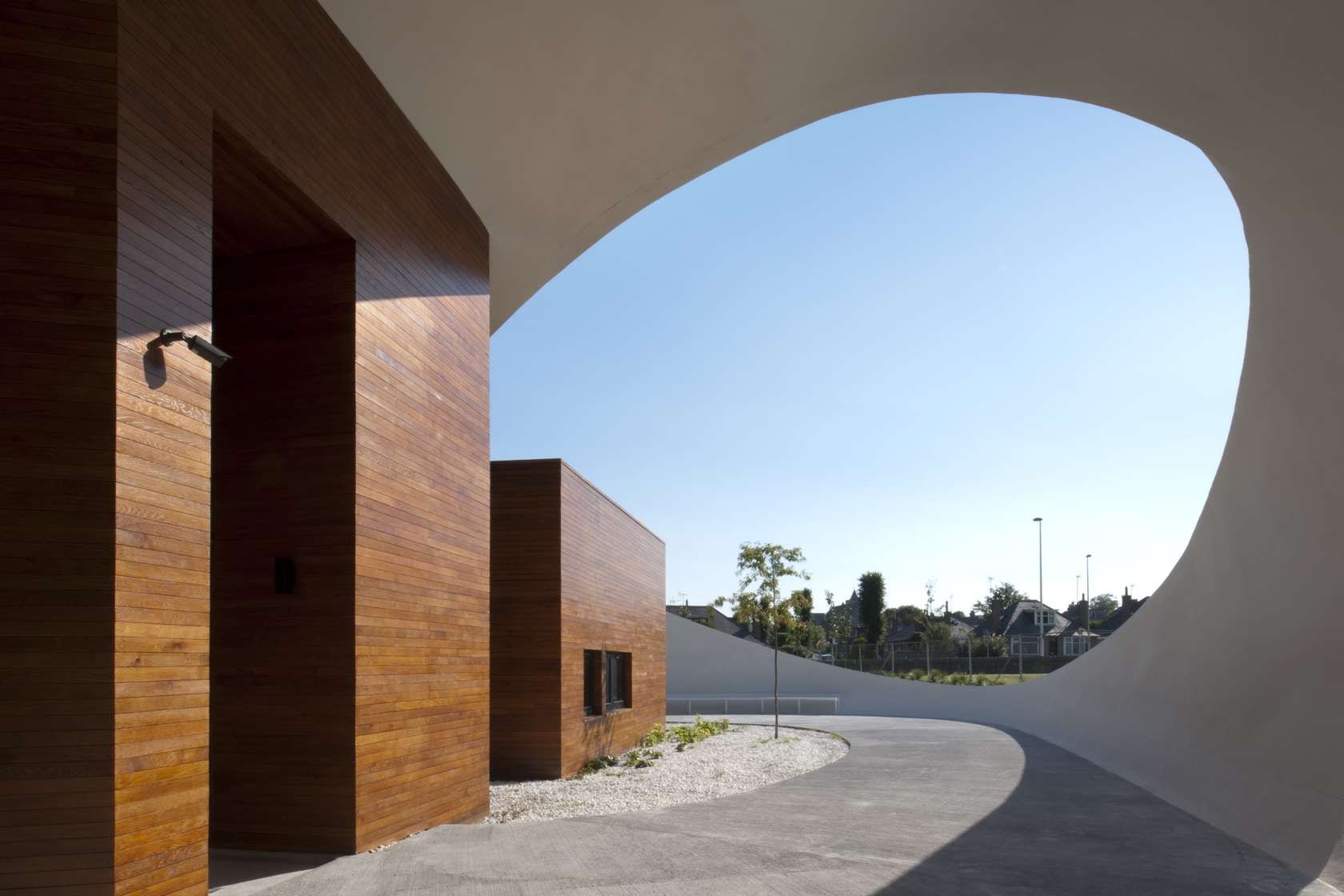

Maggie’s Cancer Caring Centre by Snøhetta, Aberdeen, U.K.
With health as the primary function in mind, this freestanding pavilion was constructed to be bathed in ample sunlight from south and west. The soft white exterior cocoons and sculpts the main spaces while the timber interior sets a more intimate tone in the spaces that the cancer treatment center requires.
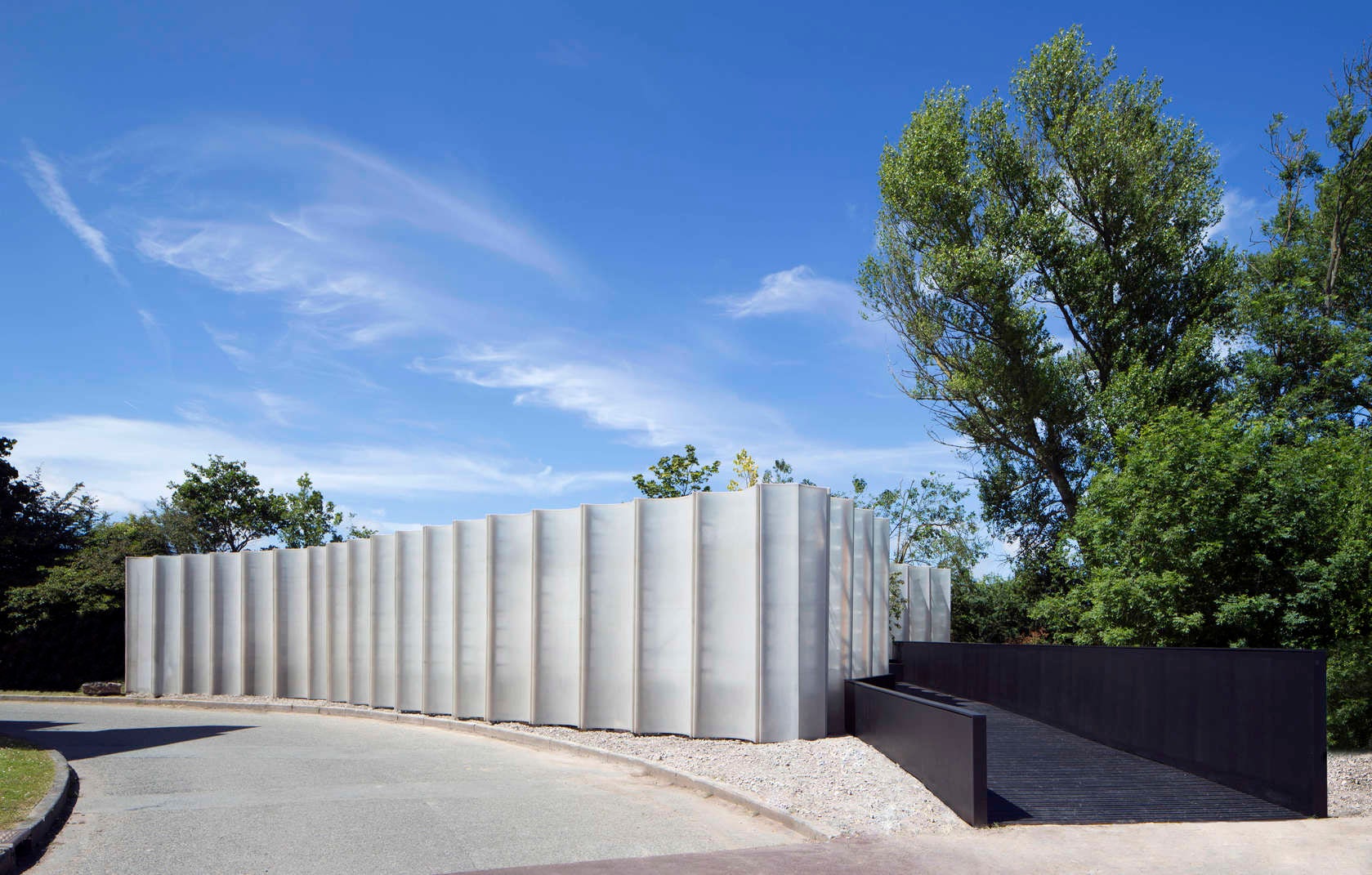
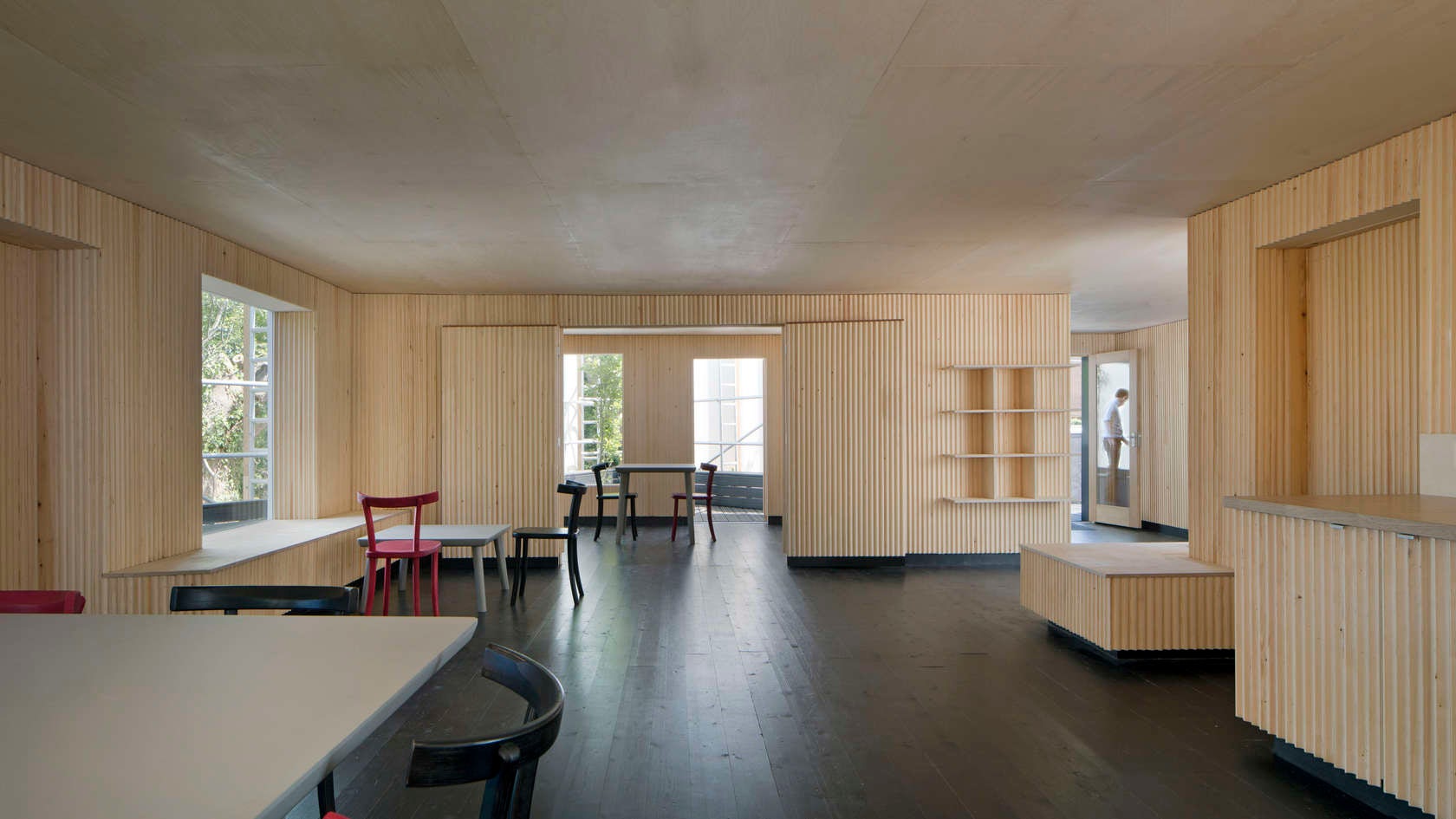
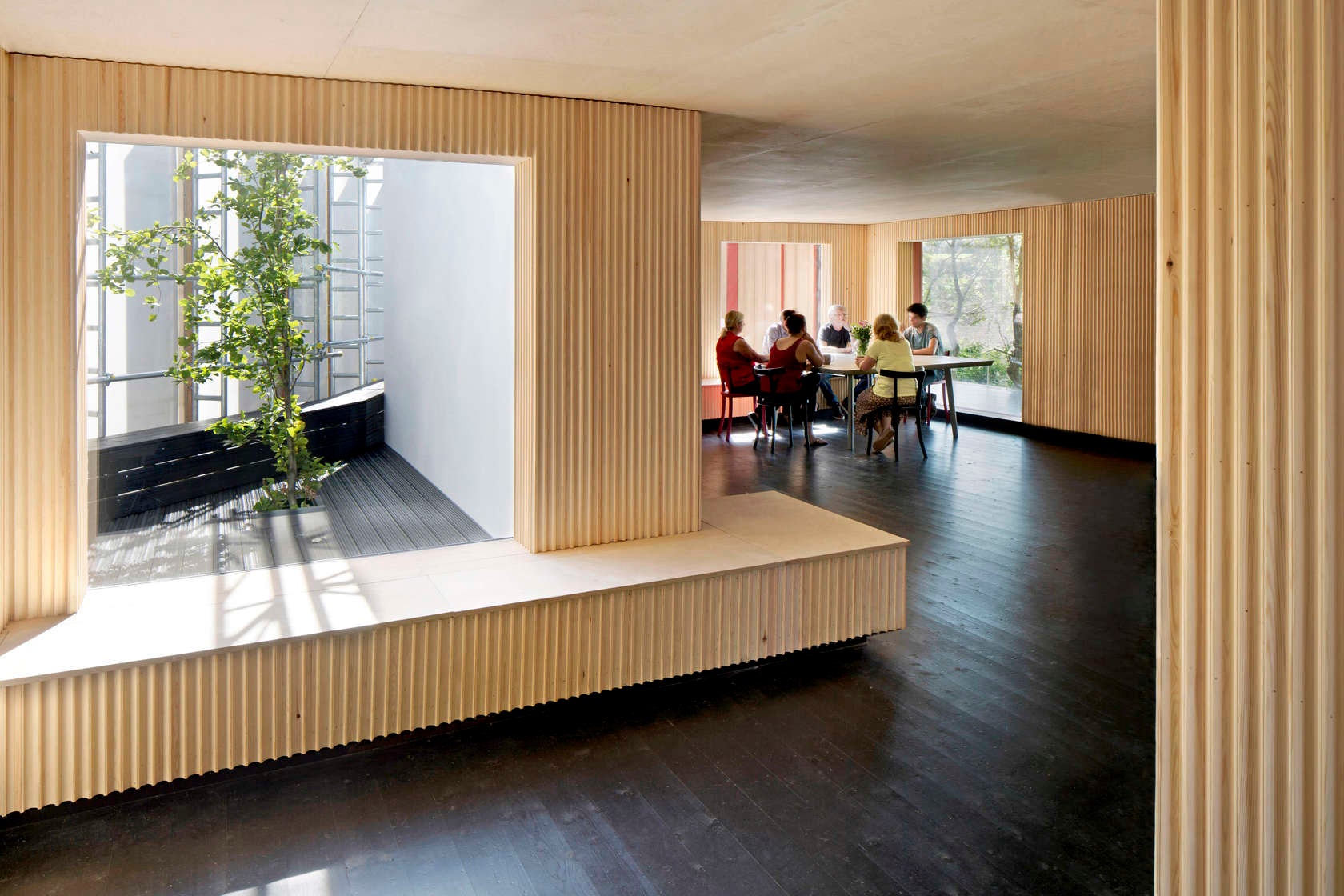
Maggie’s Merseyside at Clatterbridge by Carmody Groarke, Merseyside, U.K.
Maggie’s Merseyside is composed in a series of treatment rooms for communal meetings and individual retreat by the arrangement of several secluded panoramic views of the lush green fields of Wirral. Enveloped in the bespoke fiberglass walls and clad in horizontal wooden planks, the inside and outside spaces therapeutically connect patients with nature.
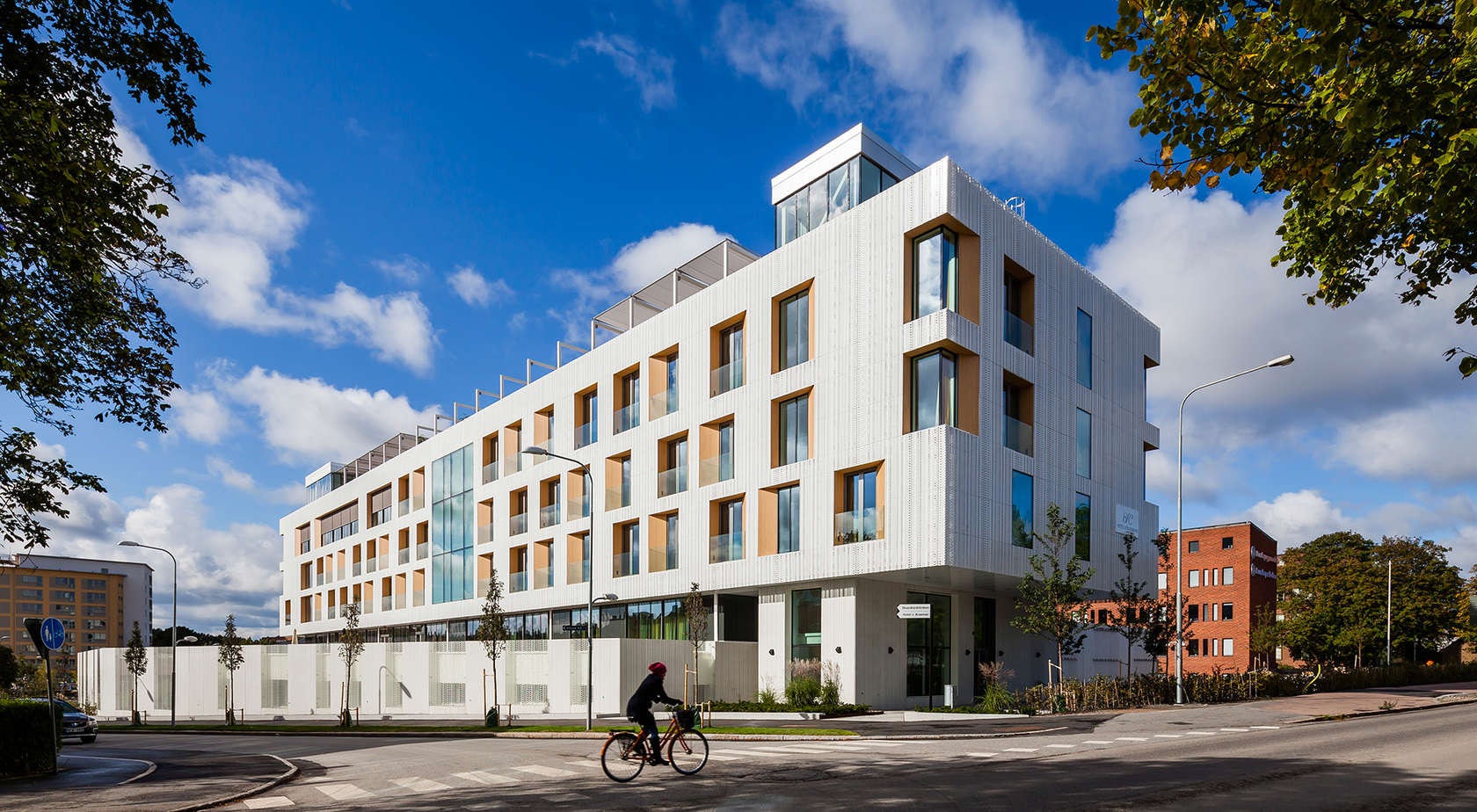
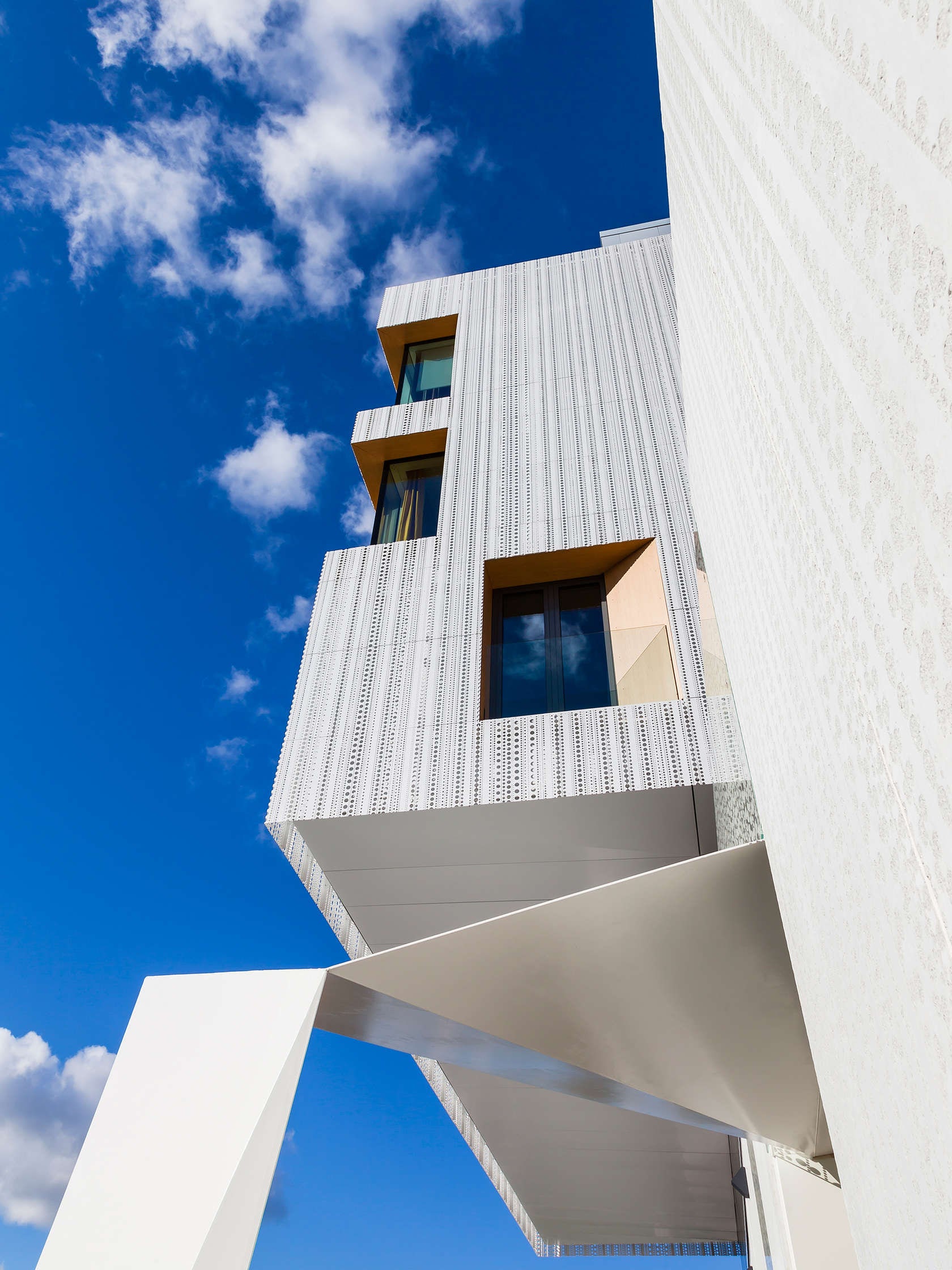
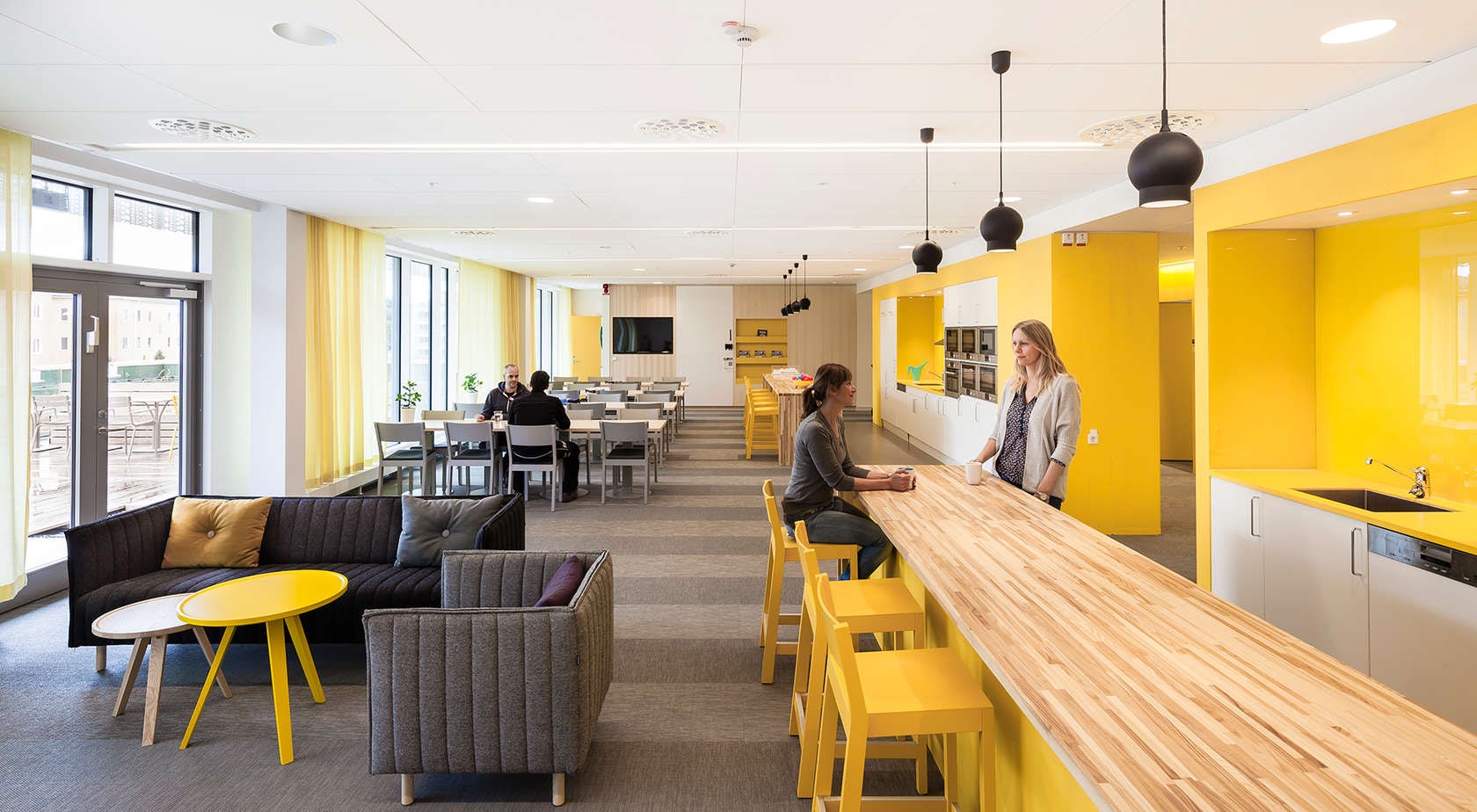
Skandion Clinic by LINK arkitektur, Uppsala, Sweden
Rather than just linking aesthetic sensibility of the cancer clinic to the protein therapy treatment itself, the combination of the perforated aluminum sheets creates an environment linked to tropes of the home: privacy and domesticity. Inside, the strong color palette and natural materials seep into the bright rooms, encouraging uplifted spirits.
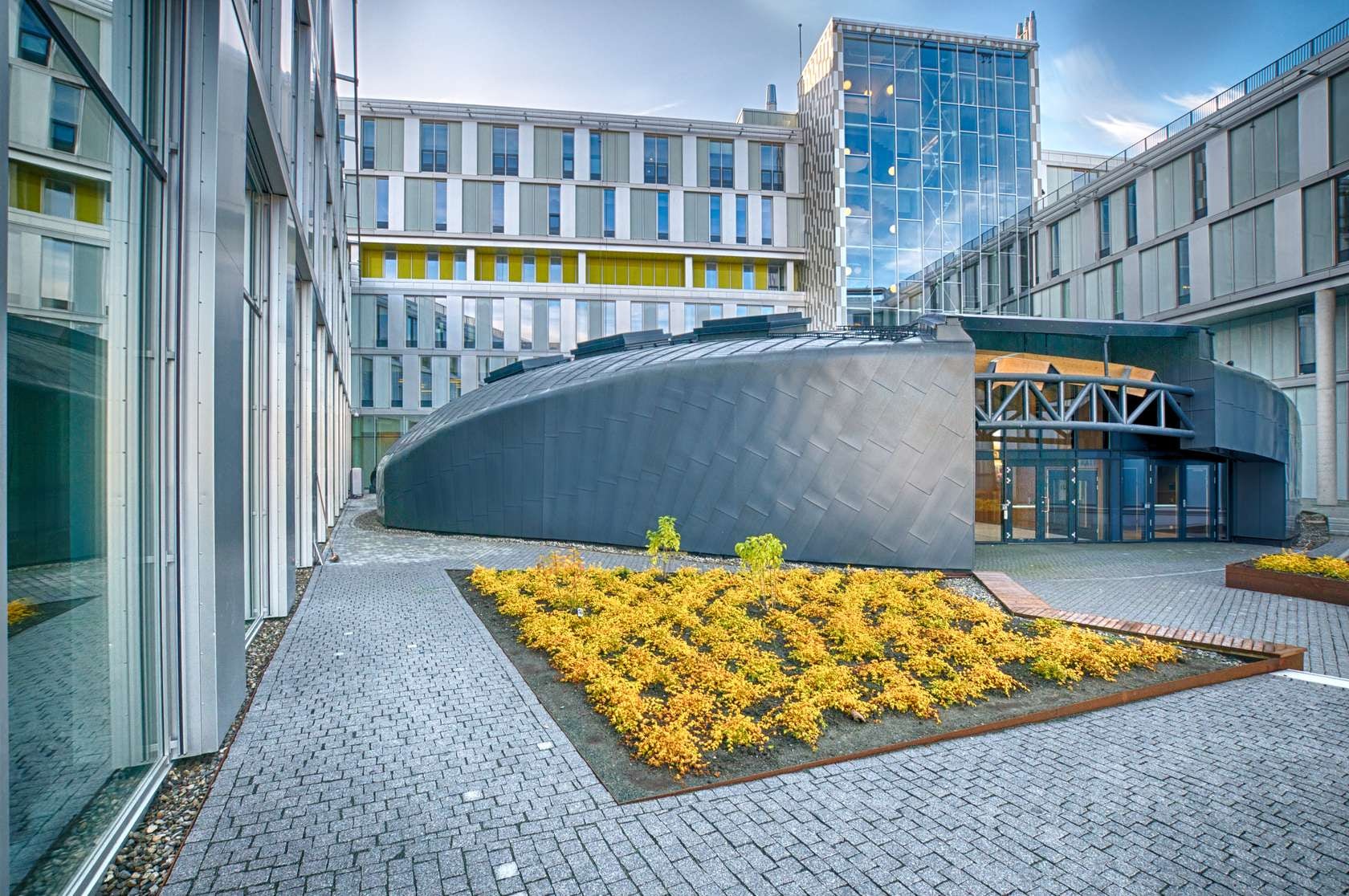
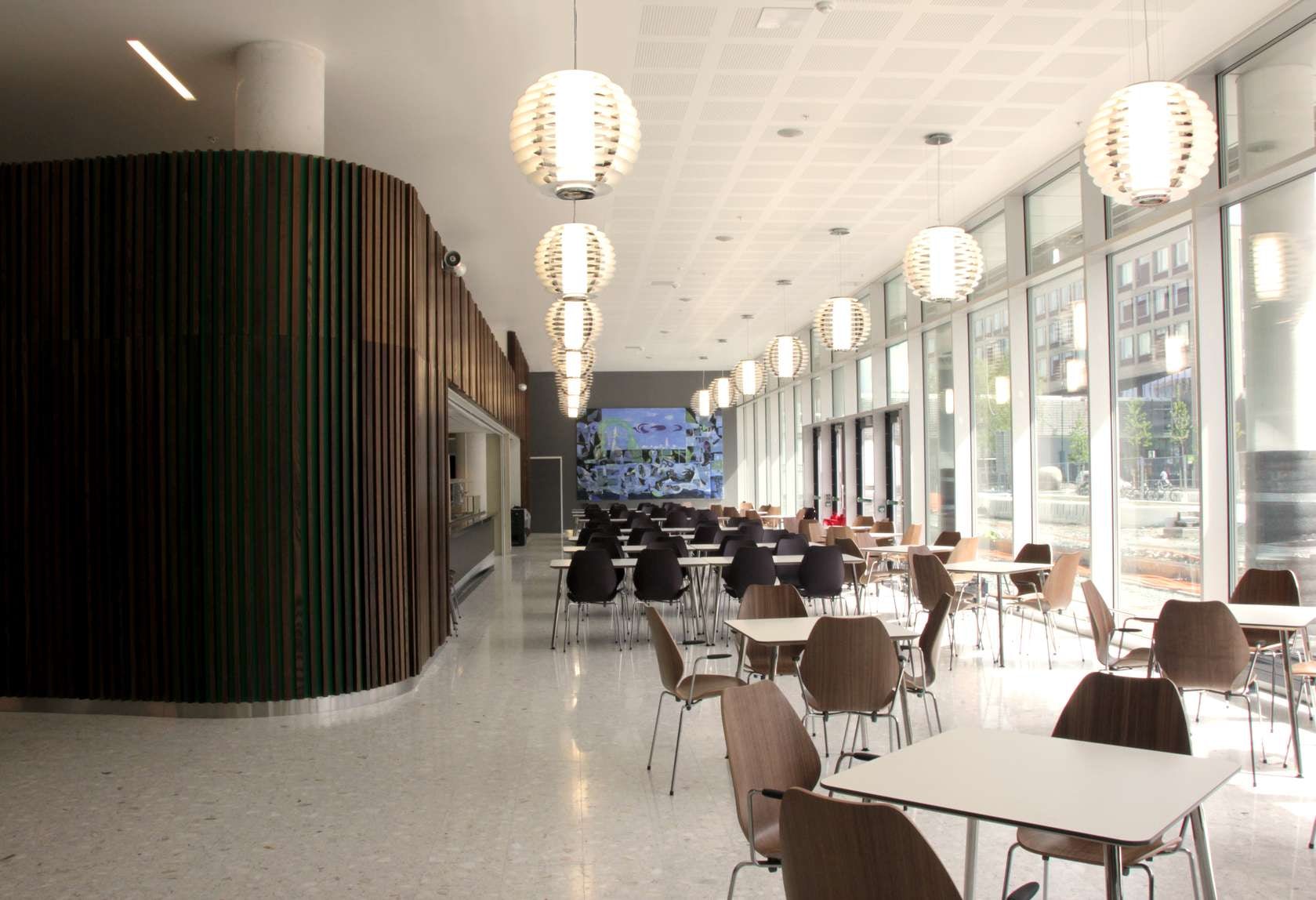
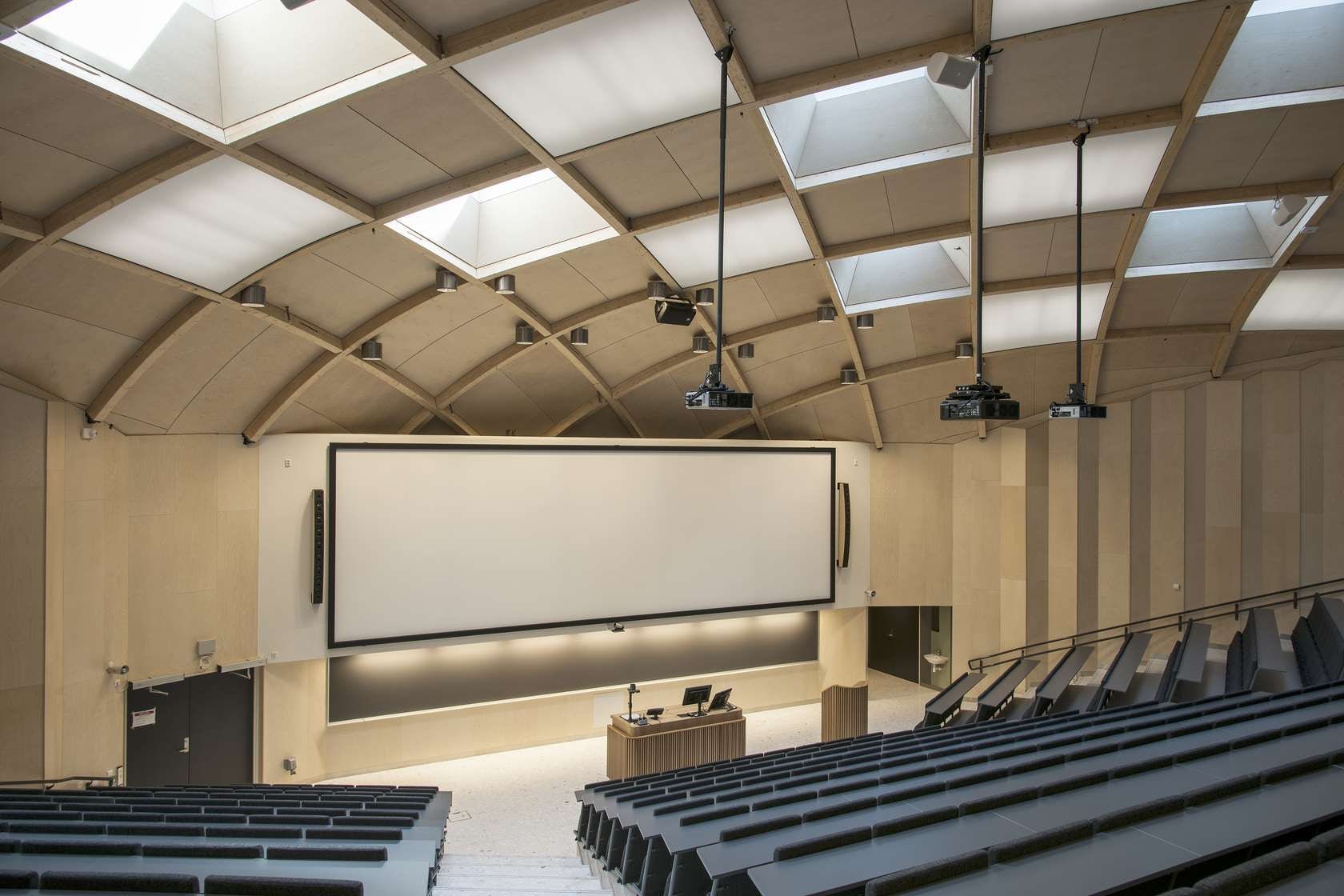
Knowledge Centre, St. Olavs Hospitalby Nordic Office of Architecture, Trondheim, Norway
Designed with an emphasis and functionality and usability, the Knowledge Centre provides facilities for both St. Olav’s Hospital and the Norwegian University of Science and Technology. The flexible placement of windows on the exterior main building structure wrap around the focal point and locus of knowledge, the egg-shaped, wood-clad auditorium.
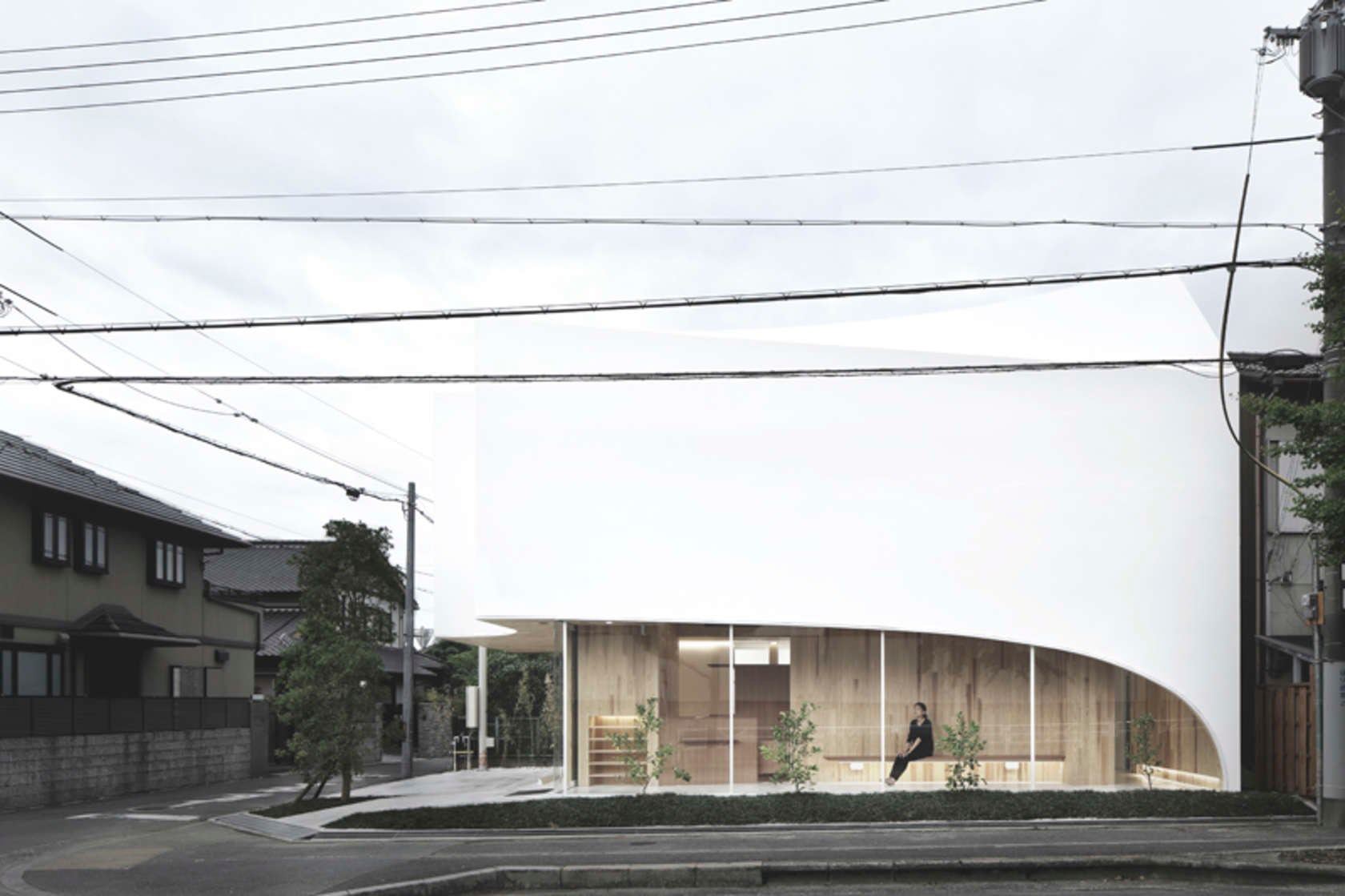
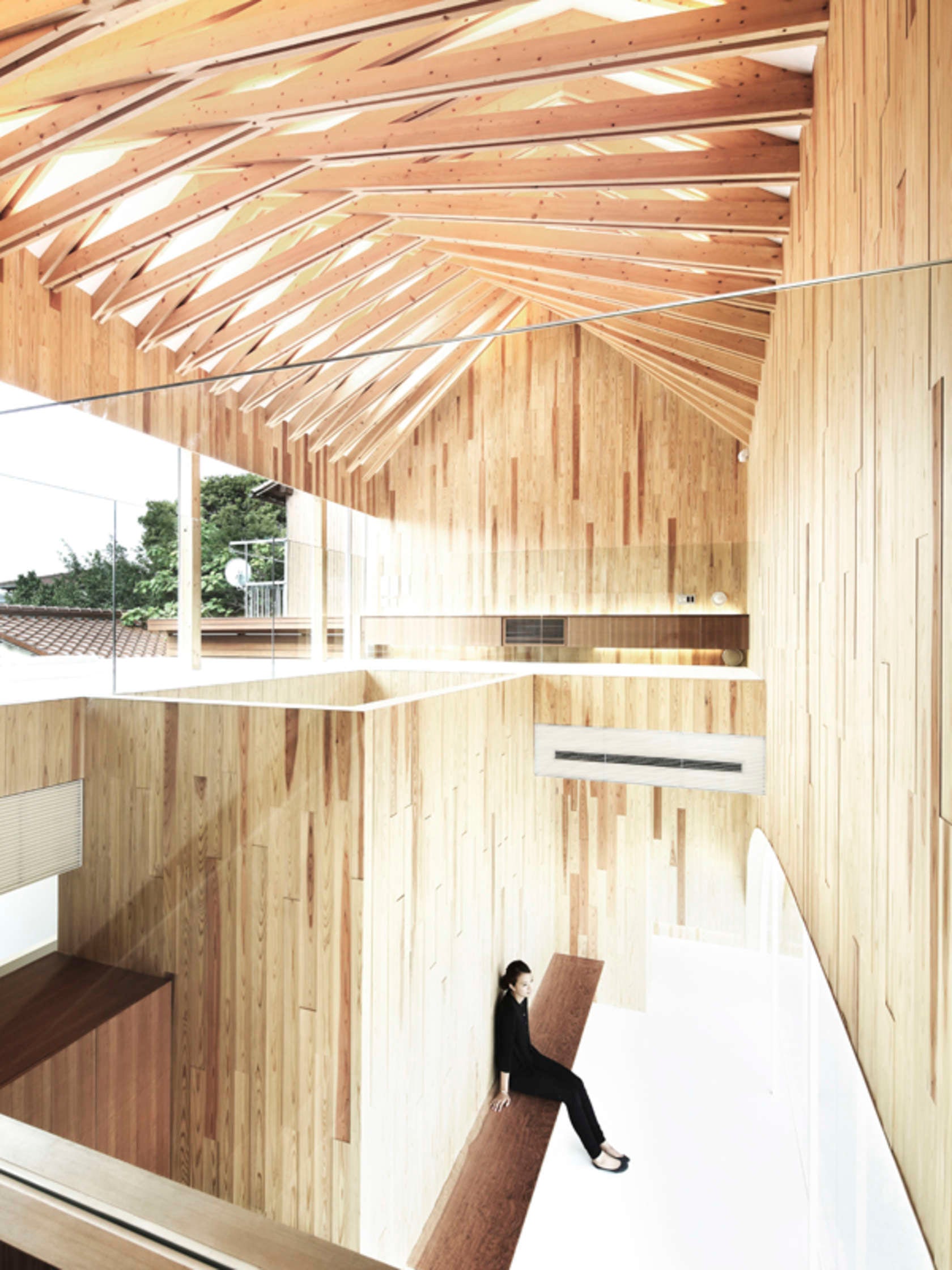
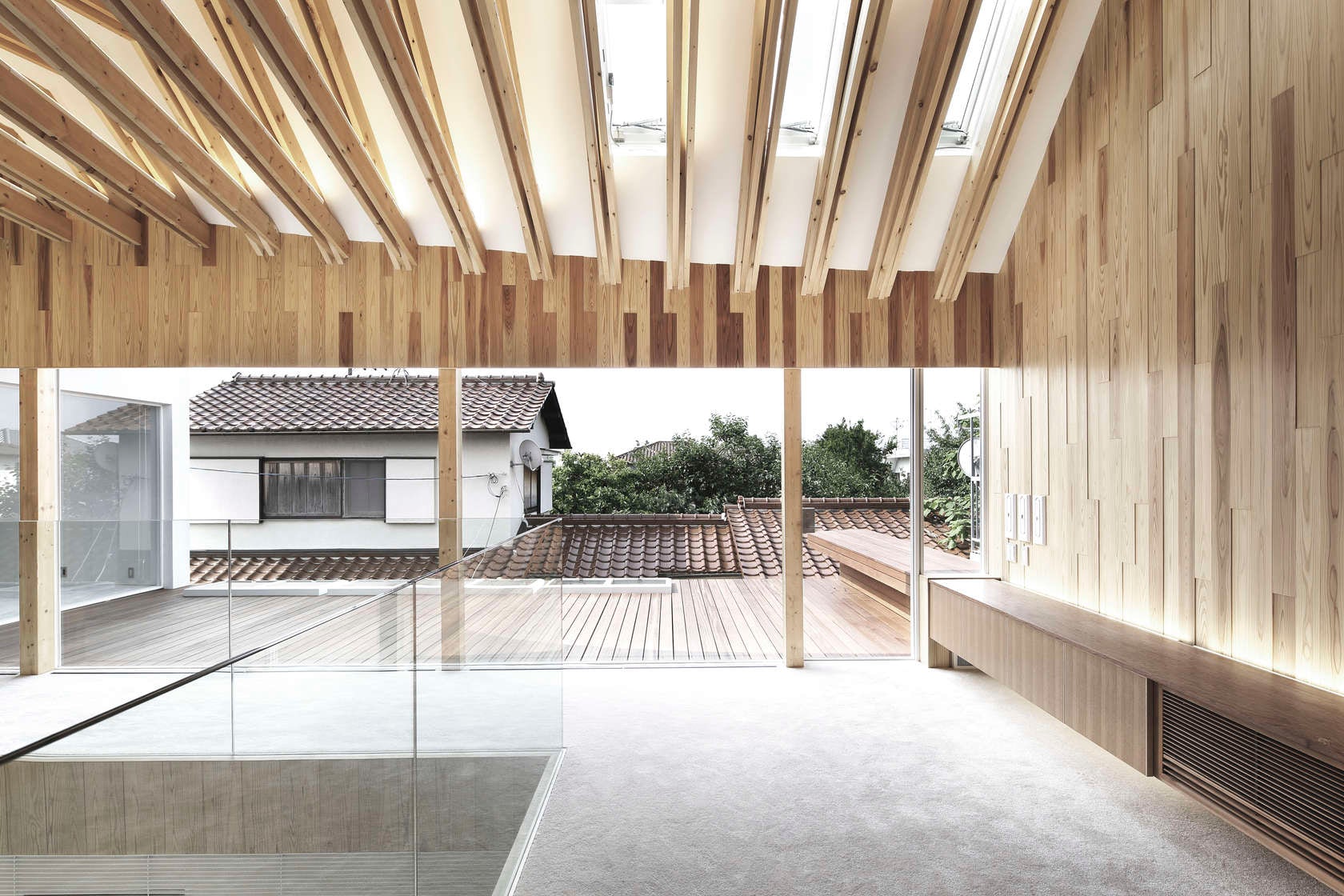
Timber Dentistry by Kohki Hiranuma Architect & Associates, Minoo, Japan
With nervous patients in mind, Timber Dentistry was constructed with natural wooden materials to give the impression of warmth. A departure from typical white sterile examination rooms, the timber-clad interior space blends in with the cherry blossoms on the street.
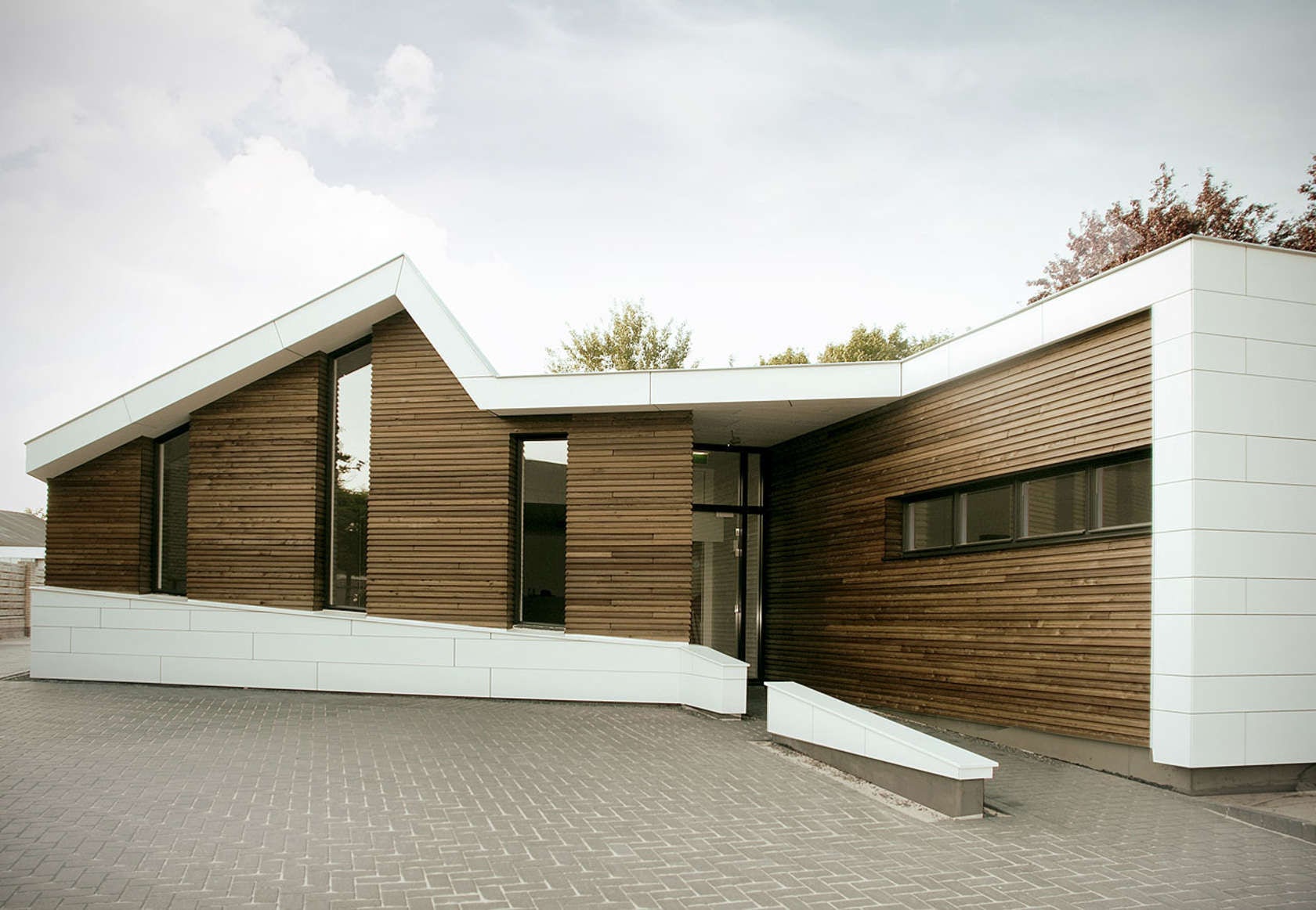
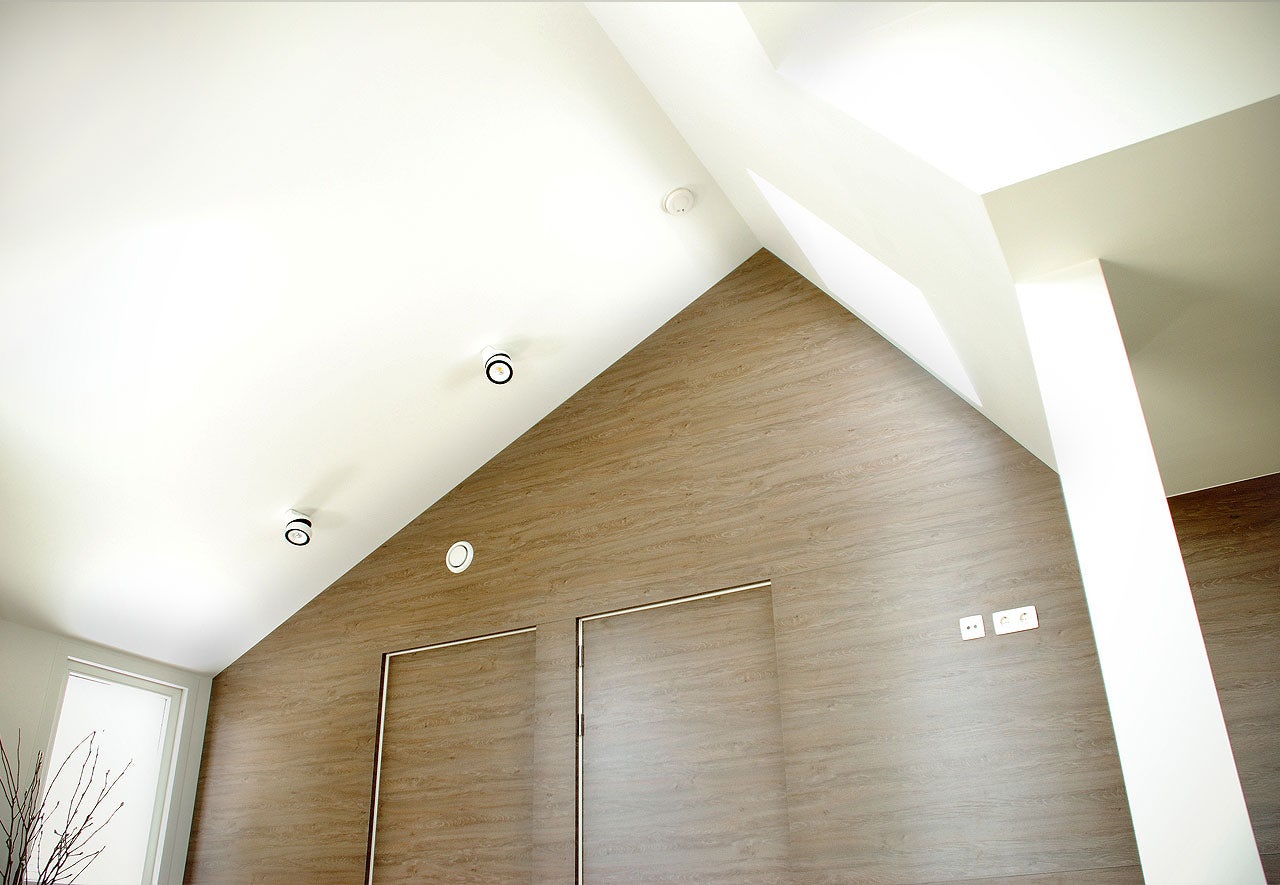
© Zone Zuid Architecten
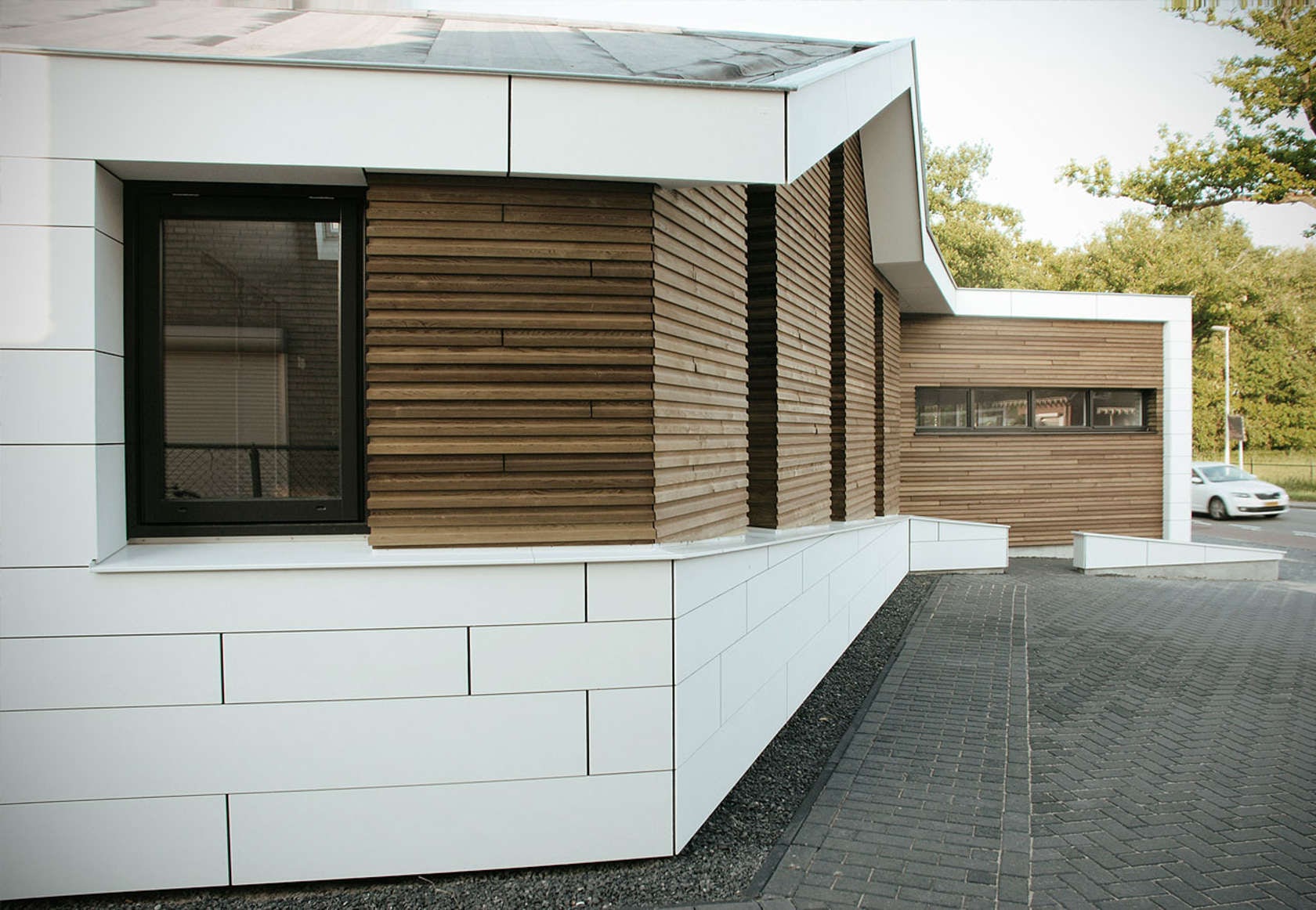
Osteopathie Praktijk Roosendaal by Zone Zuid Architecten, Roosendaal, The Netherlands
This osteopathy treatment center was transformed from a former industrial site on the outskirts of the town into a striking healthcare center. The existing property onsite was remolded with skylights and narrow window panes framed by wood and fiber-cement, connecting areas with high levels of privacy with a healthy dose of natural sunlight.
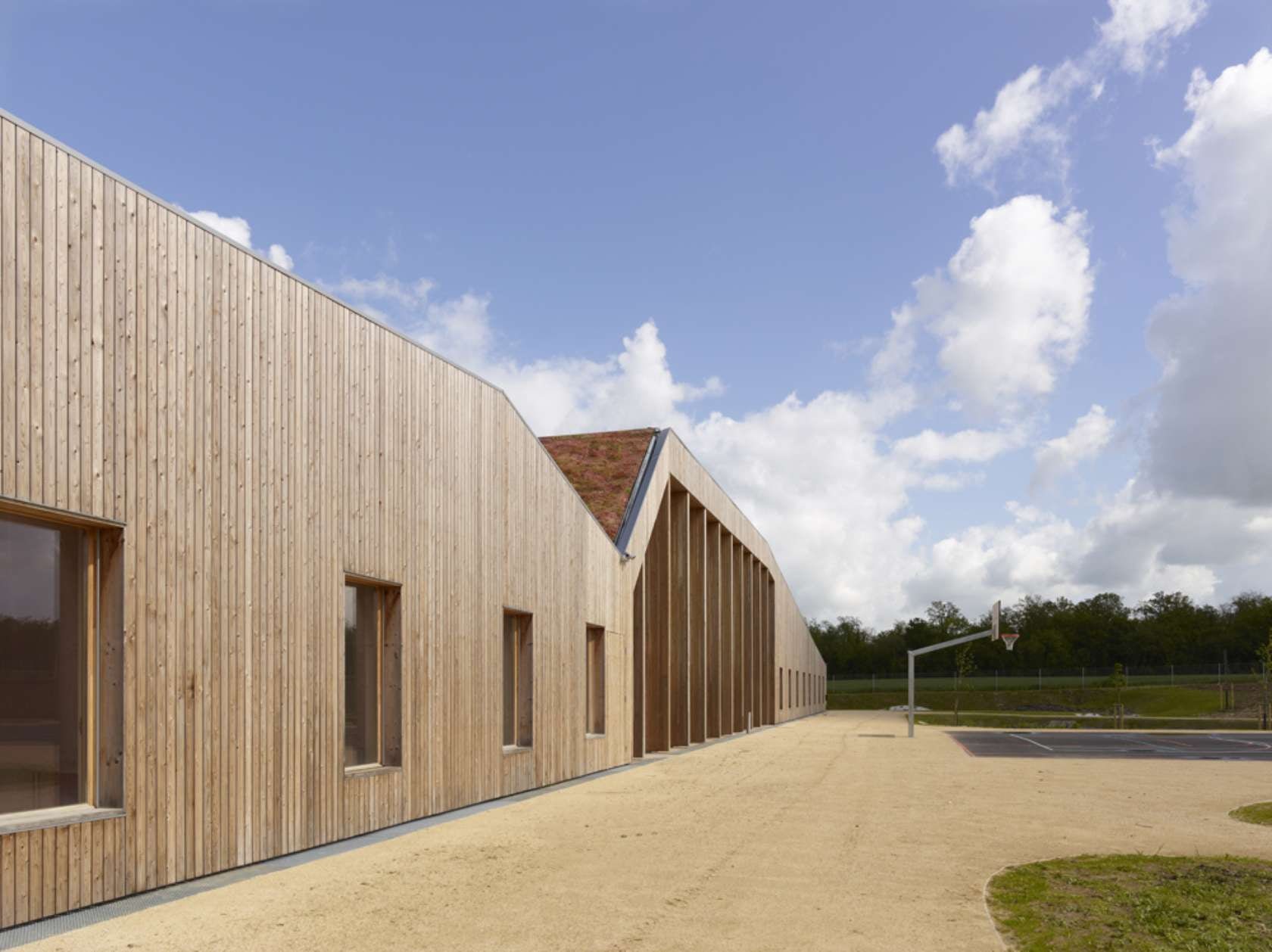
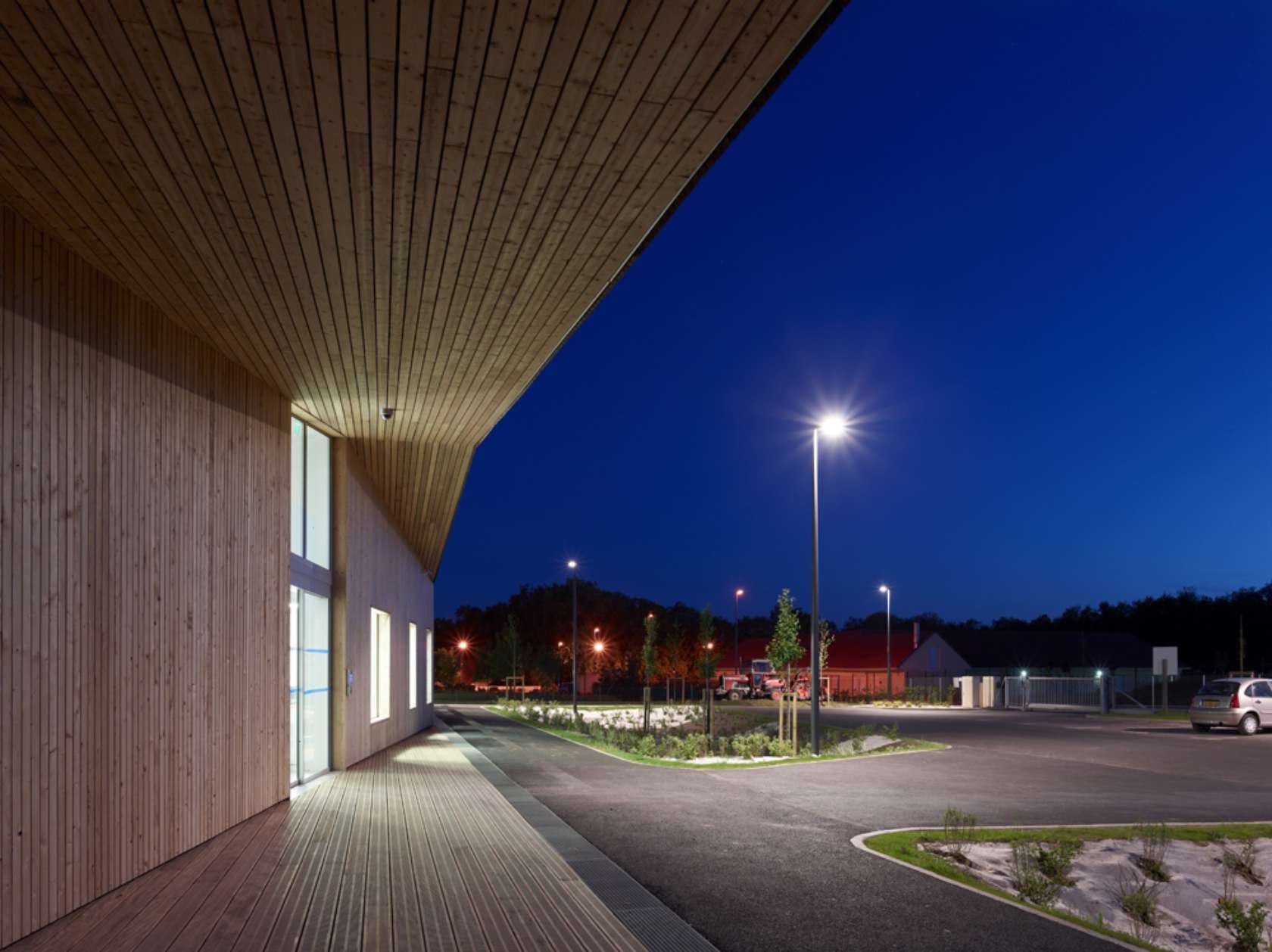
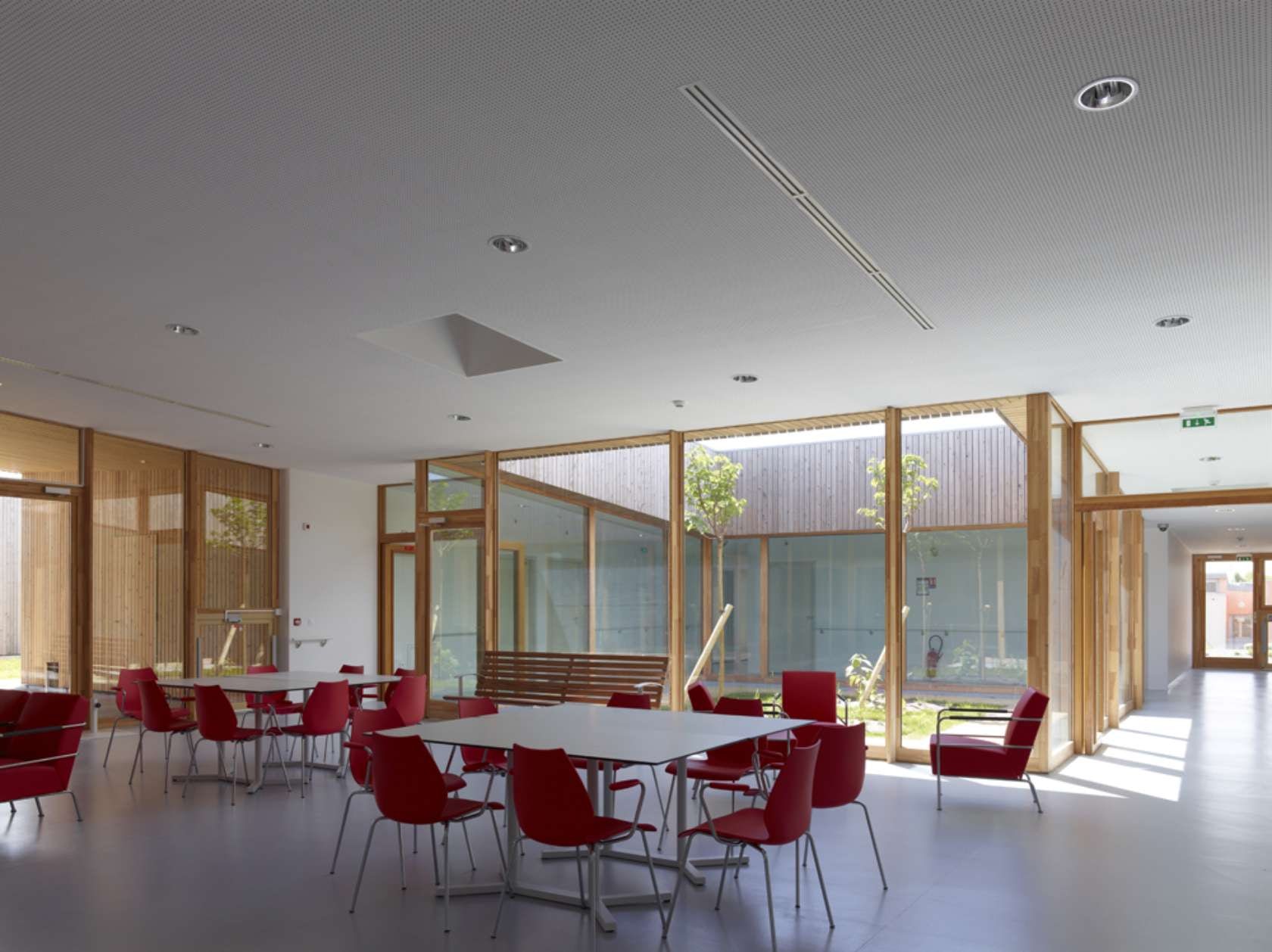
Medical Care Center Limay by Atelier Zündel Cristea, Limay, France
At the medical center in Limay, France, the shed-like wooden exterior invigorates the interior as the natural light floods in creating spaces of sensory stimulation. The interior and exterior spaces are engaged with each other both materially and as programmed spaces associated with varying yet specific functions.




