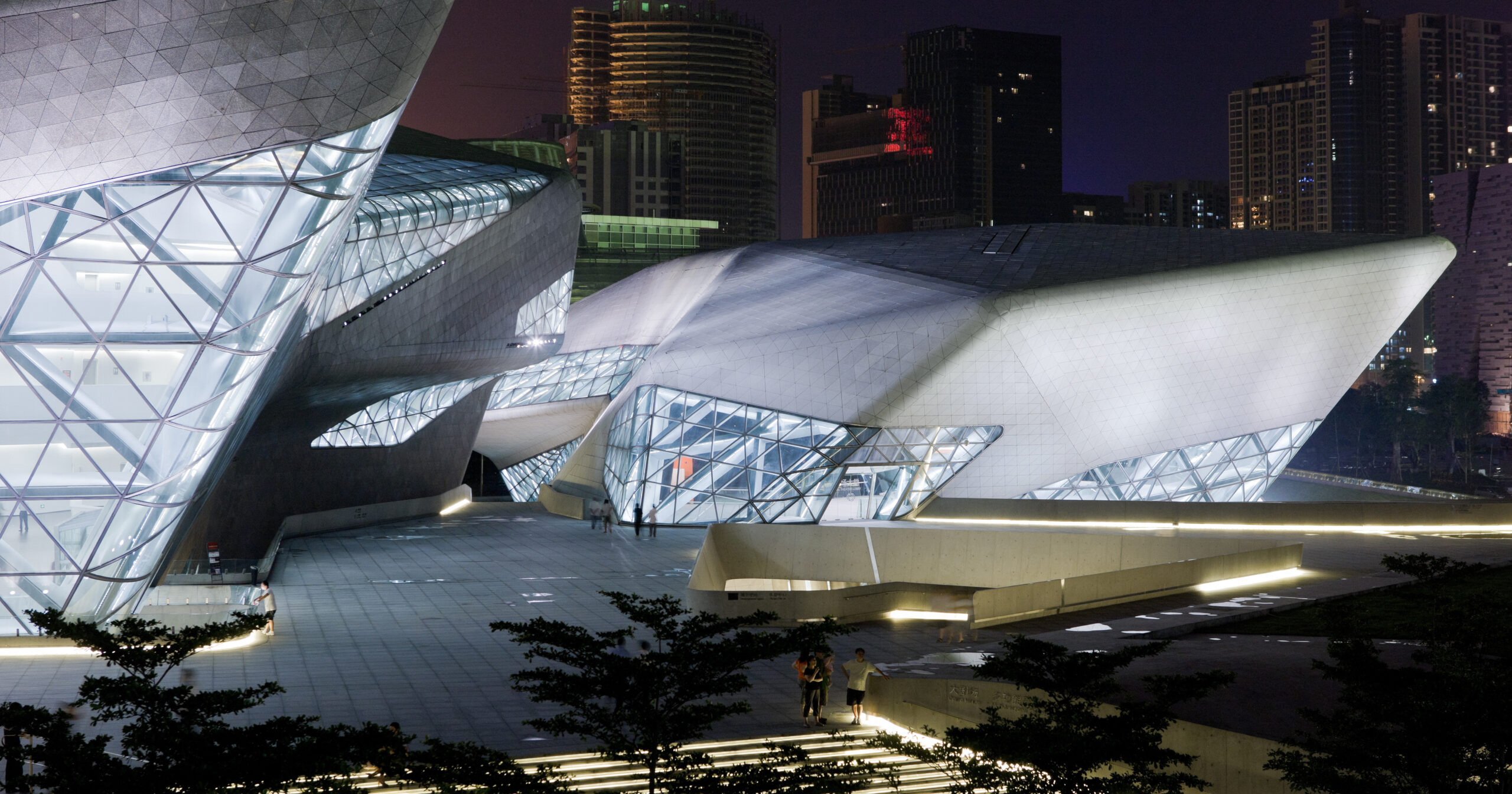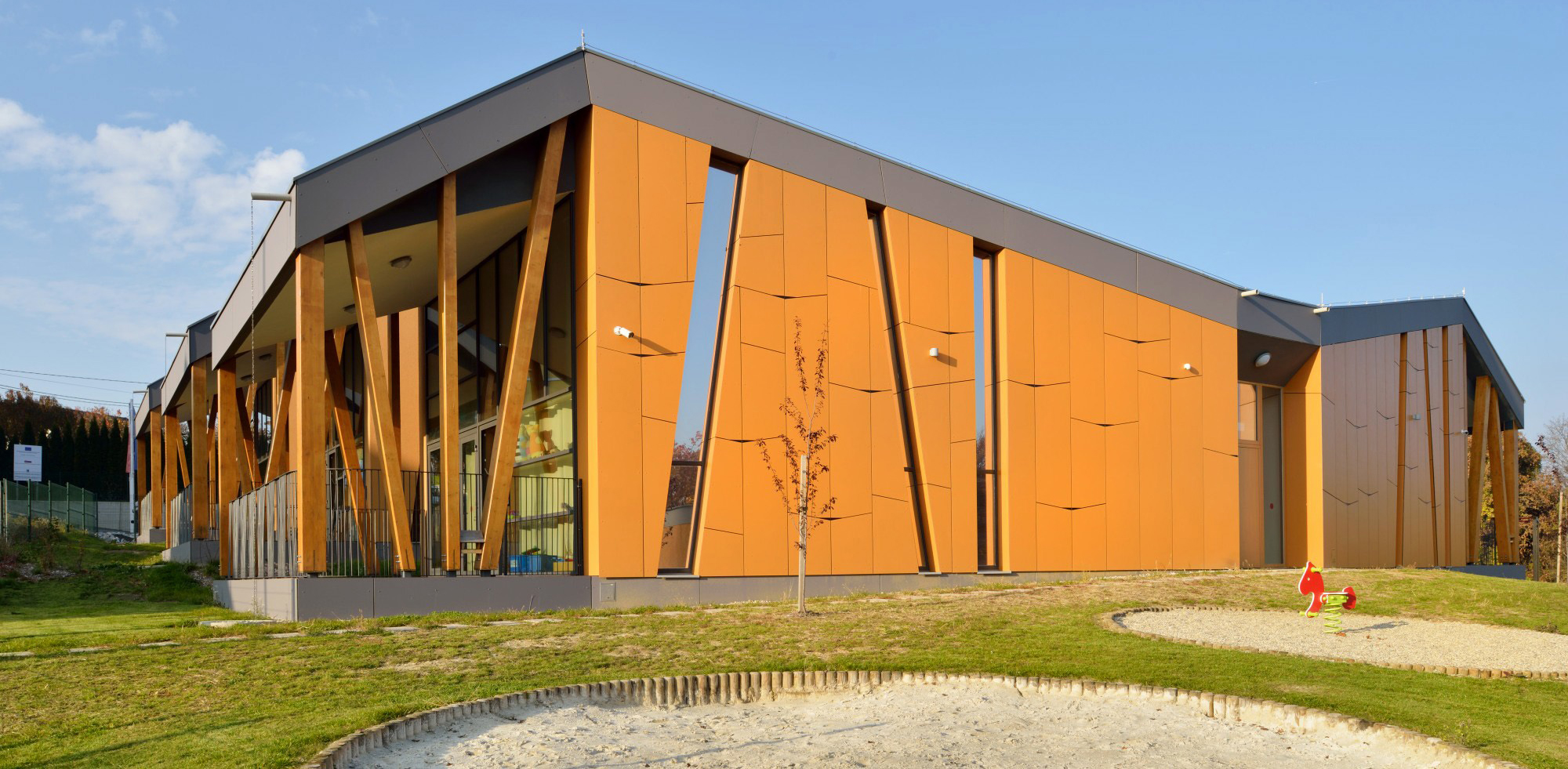Last chance: The 14th Architizer A+Awards celebrates architecture's new era of craft. Apply for publication online and in print by submitting your projects before the Final Entry Deadline on January 30th!
Timber is a building material as old as time — its storied grain connects us to the ancient longhouses of our ancestors and their early settlements forged from wattle and daub. Yet it remains a core instrument in the modern architectural toolkit, especially as we become more mindful of the industry’s environmental impact. Wood is recyclable and renewable, and when sourced from sustainable forests, it can help architects minimize the carbon footprint their work leaves behind.
Our applications of wood have diversified alongside technological innovation. In the hands of interior designers today, timber has become a powerful resource for storytelling. It’s an enduring embodiment of the past imbued with infinite creative potential. From a penthouse apartment to a kindergarten and even a seafood restaurant, these seven winning projects from the 11th A+Awards each channel the wisdom of wood in exciting new directions.
Jonas IJburg
By Orange Architects, Amsterdam, Netherlands
Popular Choice Winner, 11th Annual A+Awards, Multi Unit Housing – Mid Rise (5 – 15 Floors)
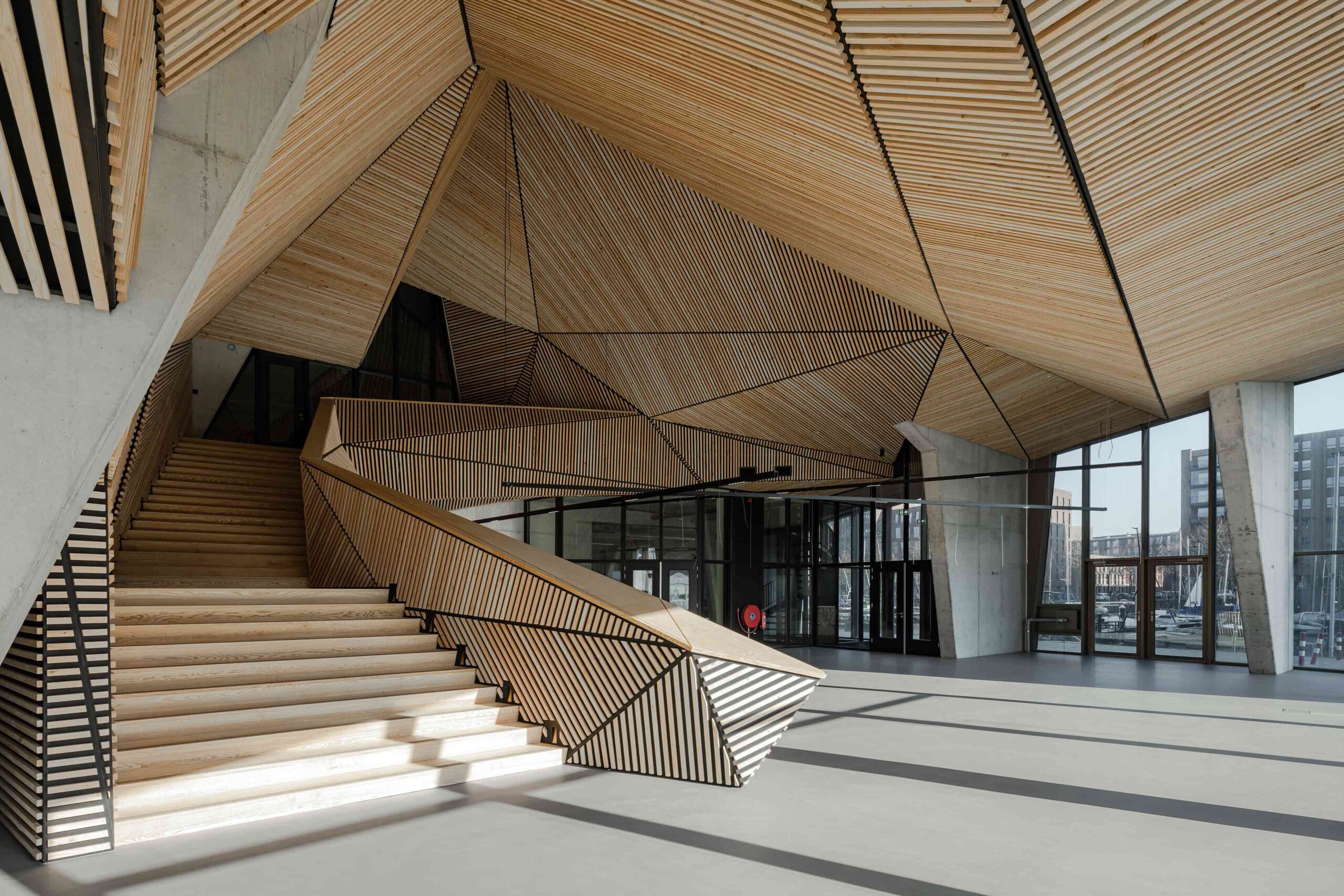
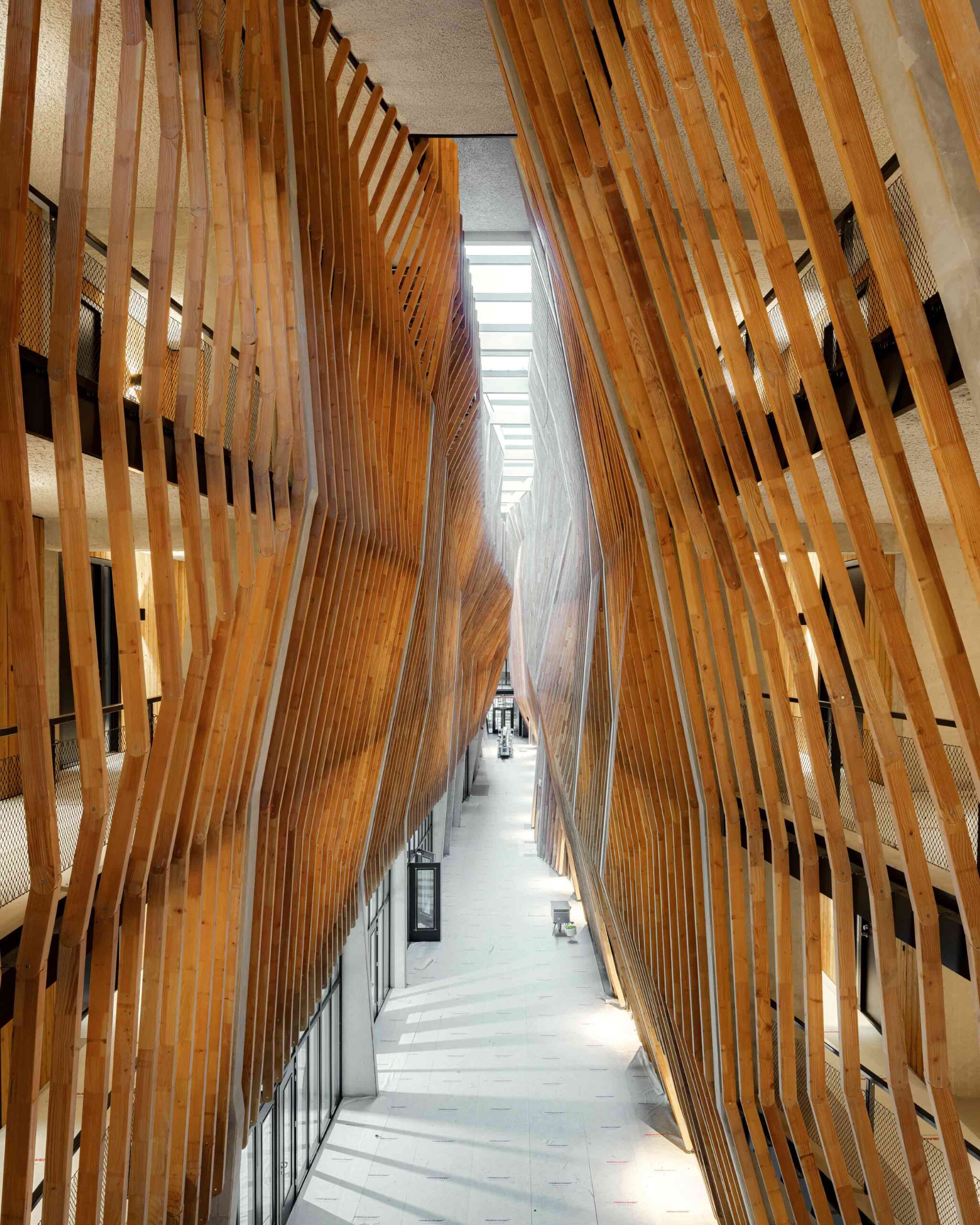 A homage to the tale of Jonah and the Whale, this extraordinary housing complex in Amsterdam was devised as a comforting ‘body’ for its residents. The interior takes its cue from the maritime history of its quayside locale. Surreal in its proportions, the vaulted communal space is framed by a skeleton of trusses inspired by traditional shipbuilding techniques. The vast multi-story timber structure carves out hollows where apartments are sequestered.
A homage to the tale of Jonah and the Whale, this extraordinary housing complex in Amsterdam was devised as a comforting ‘body’ for its residents. The interior takes its cue from the maritime history of its quayside locale. Surreal in its proportions, the vaulted communal space is framed by a skeleton of trusses inspired by traditional shipbuilding techniques. The vast multi-story timber structure carves out hollows where apartments are sequestered.
Careful attention was paid to the environmental cost of the development. To reduce transportation emissions, European Douglas Fir timber was used throughout the ambitious scheme. Solar panels and rainwater collection systems service the residences and wider facilities, and habitats have been established for local wildlife too. Environmentally and structurally, protection is at the heart of this daring project.
EDGE Suedkreuz Berlin
By TCHOBAN VOSS Architekten GmbH, Berlin, Germany
Jury Winner, 11th Annual A+Awards, Office – Mid Rise (5 – 15 Floors)
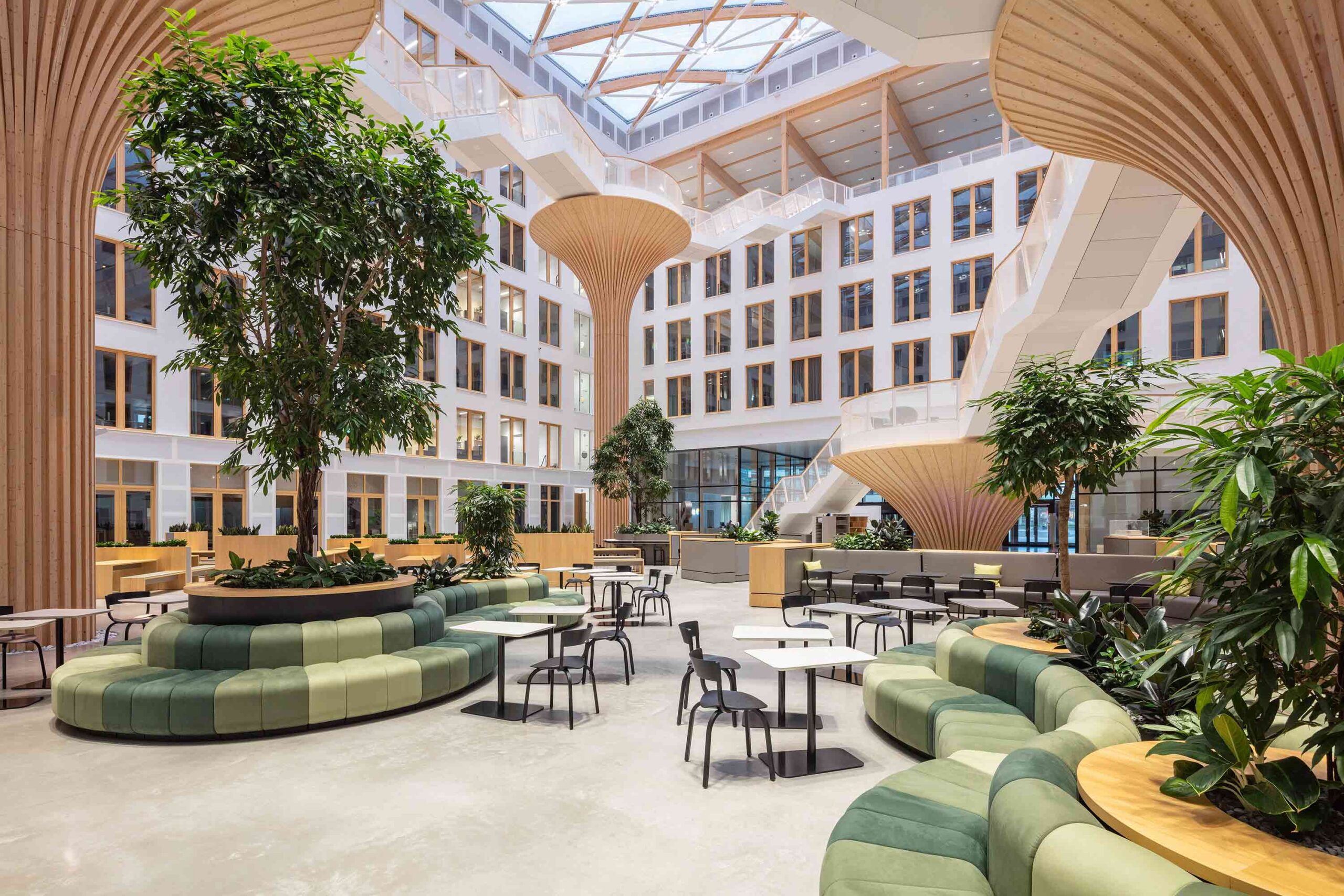
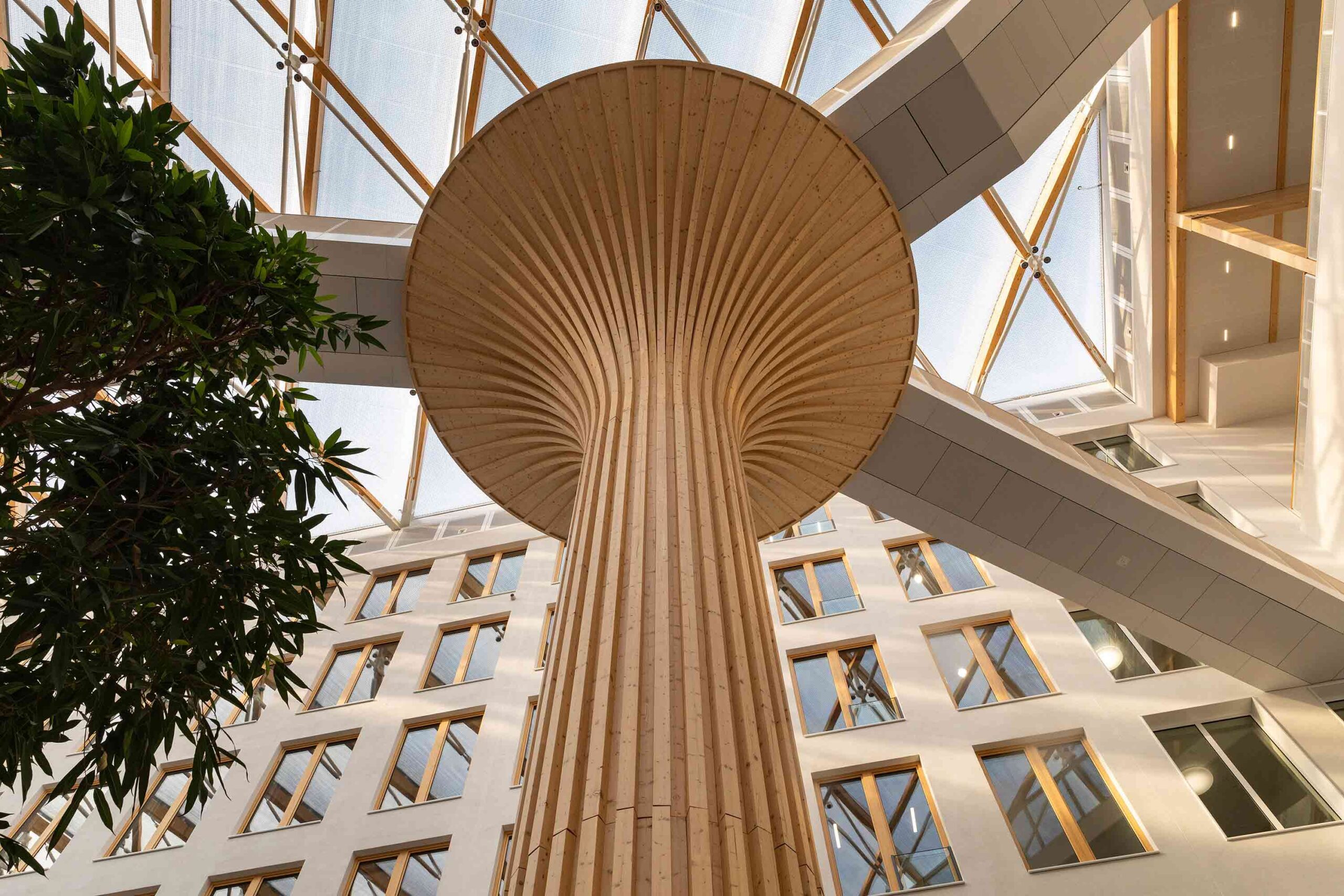 This otherworldly office development is the largest hybrid-timber building in Germany. Within the 85-foot-high atrium, an architectural forest flourishes. Four trunk-like forms shoot up toward the glass ceiling, their lamellate composition evoking the ridges of bark. Crafted from spruce wood, the staggered columns stand in harmony with the foliage clustered at their feet, while fulfilling a dual function as supports for the suspended walkways overhead.
This otherworldly office development is the largest hybrid-timber building in Germany. Within the 85-foot-high atrium, an architectural forest flourishes. Four trunk-like forms shoot up toward the glass ceiling, their lamellate composition evoking the ridges of bark. Crafted from spruce wood, the staggered columns stand in harmony with the foliage clustered at their feet, while fulfilling a dual function as supports for the suspended walkways overhead.
Crowning the remarkable central hub, an ultra-lightweight ETFE foil roof is encased in an intricate wood diagrid. The thin trusses offer a vast, unobstructed window to the external world, while swaths of interior windows ensure light penetrates through each office floor. The result is a sleek iteration of a greenhouse that translates notions of growth into a captivating tableau.
Panorama Penthouse
By Bureau Fraai, Netherlands
Jury Winner, 11th Annual A+Awards, Residential Interiors (>3000 sq ft)
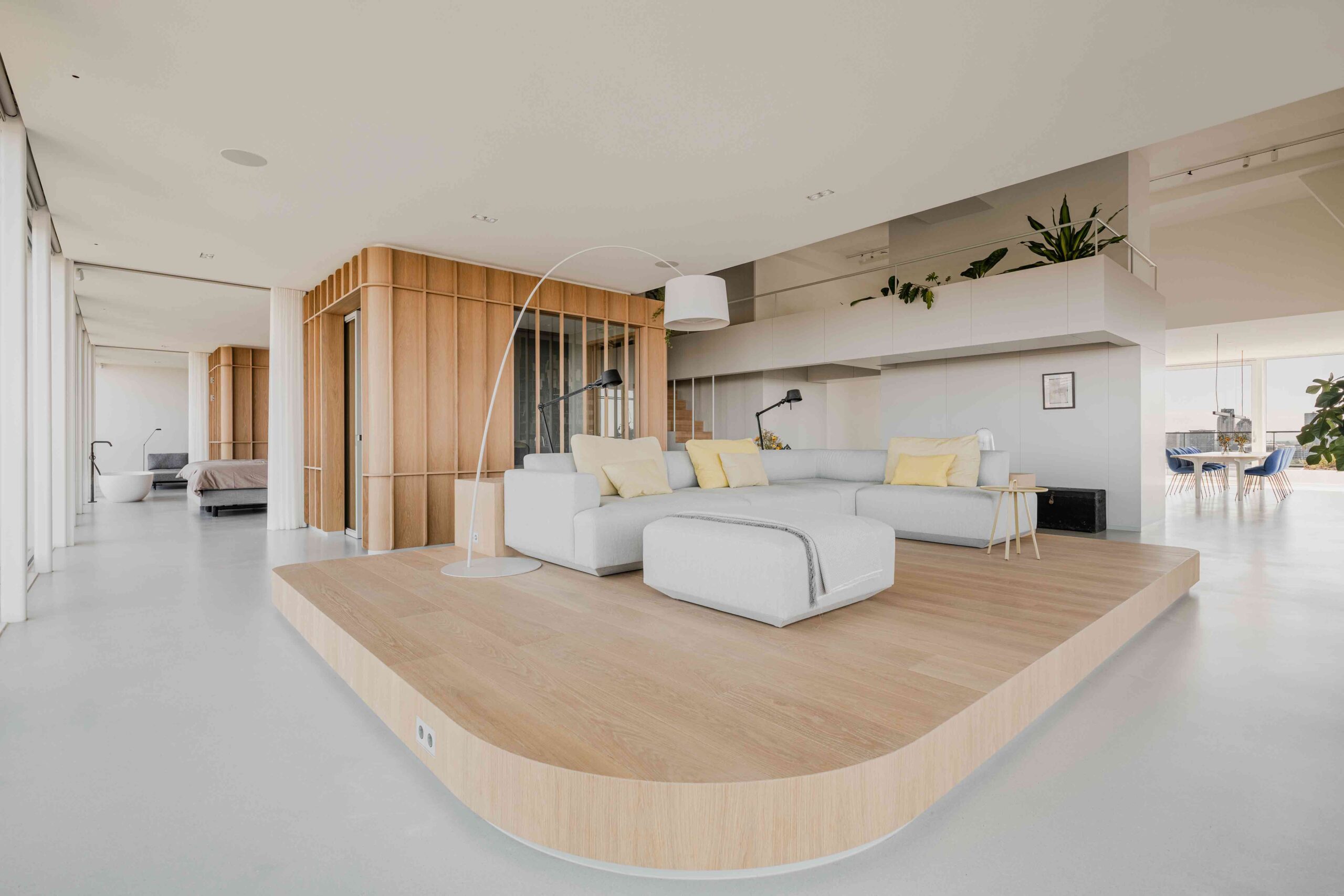
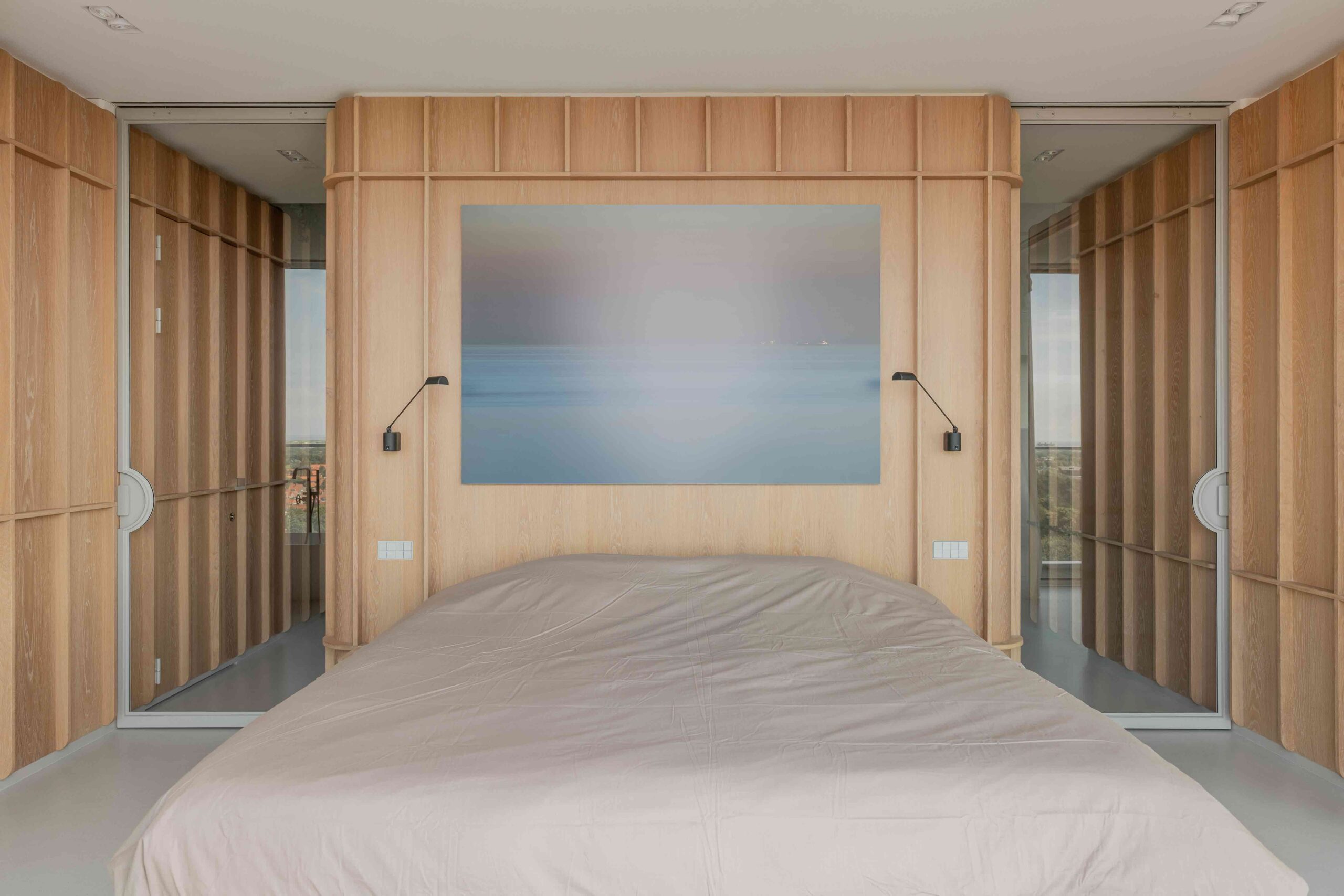 Encircled in expansive panes of glass, this breathtaking penthouse benefits from panoramic vistas of both the coast and the glittering cityscape. To ensure the views remained unimpeded, the innovative scheme utilizes freestanding oak volumes to segment the open-plan interior and form enchanting rooms within a room.
Encircled in expansive panes of glass, this breathtaking penthouse benefits from panoramic vistas of both the coast and the glittering cityscape. To ensure the views remained unimpeded, the innovative scheme utilizes freestanding oak volumes to segment the open-plan interior and form enchanting rooms within a room.
The project negotiates a careful dialogue between public and private. Fitted with glazing, the porous timber boxes house more intimate spaces, including the master bathroom, closet, office and sauna. However, they also act as privacy dividers between the bedrooms and the communal zones. After nightfall, blinds can be lowered, transforming the units into solid boundaries. The apartment conceals and reveals with deft precision.
Prime Seafood Palace
By Omar Gandhi Architects, Toronto, Canada
Popular Choice Winner, 11th Annual A+Awards, Restaurants (L >1000 sq ft)
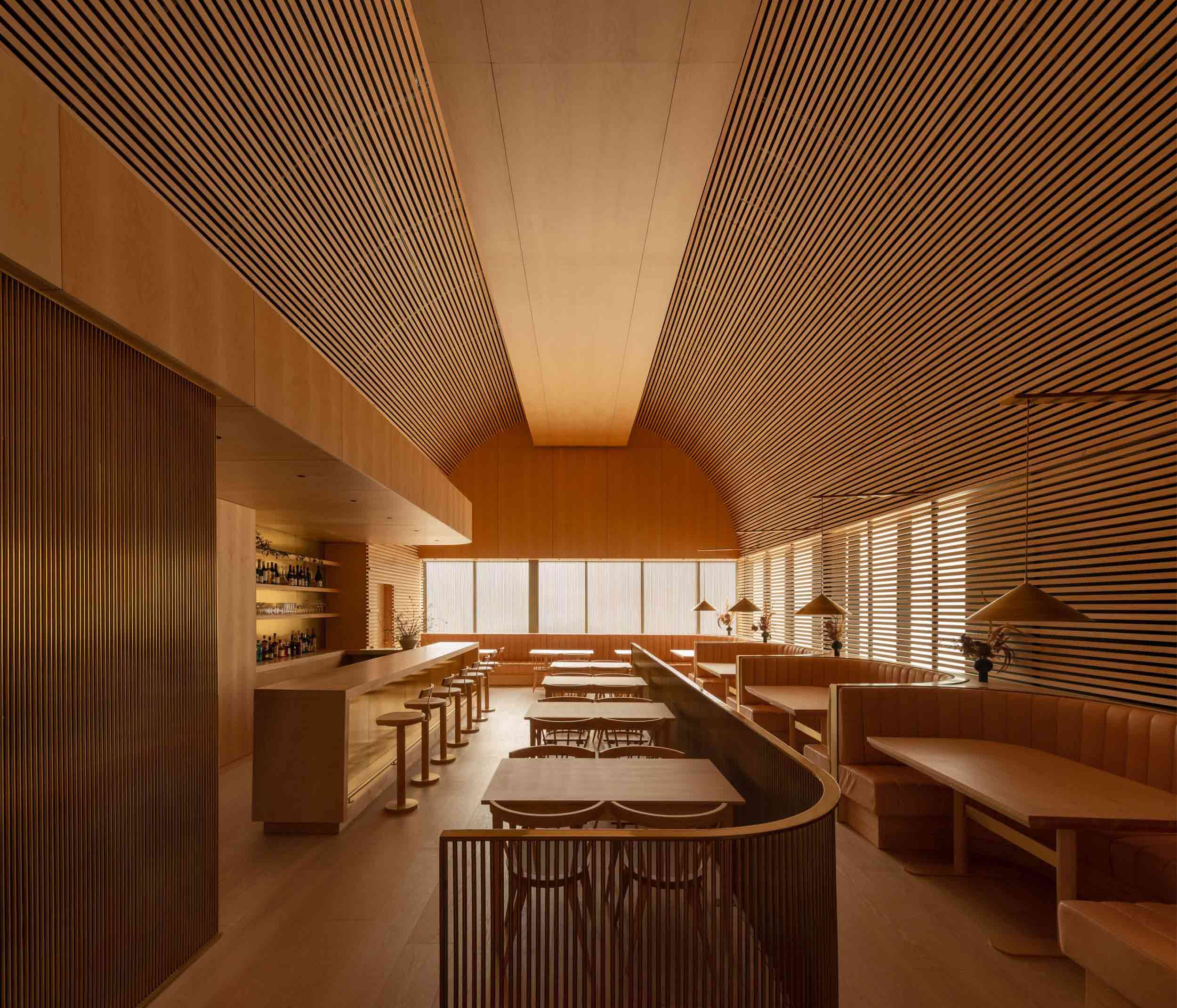
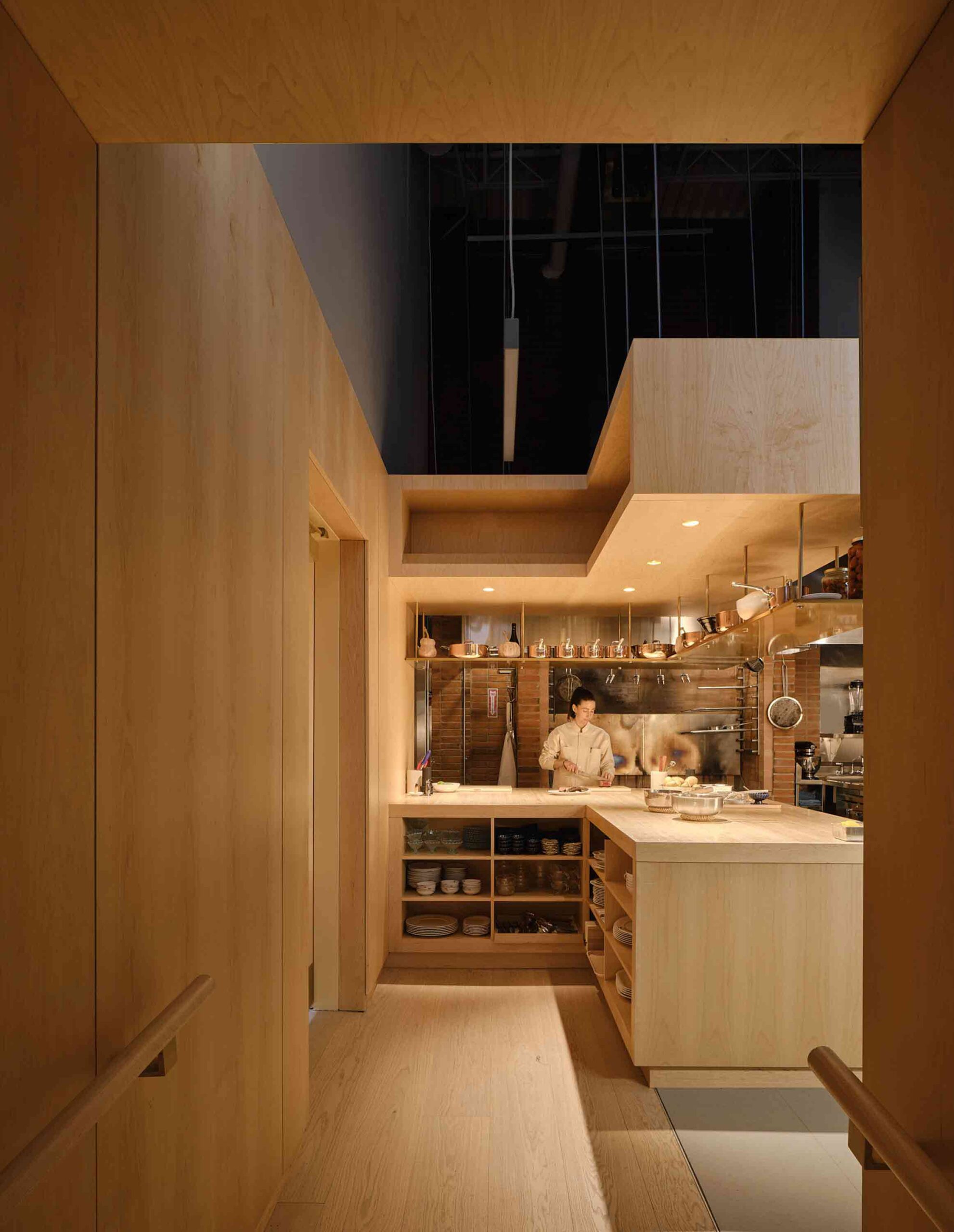 A soothing haven from the bustling streets of Toronto, this monochromatic restaurant was envisaged as a timber cathedral. Wood and light are at the core of the minimalist design, and both have been employed to stunning effect. In the main dining room, rhythmic timber slats outline a lofty vaulted ceiling — the same treatment runs the length of the restaurant, softening the daylight from the windows and cocooning patrons from the hubbub of the city.
A soothing haven from the bustling streets of Toronto, this monochromatic restaurant was envisaged as a timber cathedral. Wood and light are at the core of the minimalist design, and both have been employed to stunning effect. In the main dining room, rhythmic timber slats outline a lofty vaulted ceiling — the same treatment runs the length of the restaurant, softening the daylight from the windows and cocooning patrons from the hubbub of the city.
The restaurant’s philosophy emphasizes honest, transparent ingredients, a commitment that’s instilled in the spatial layout. The kitchen sits open to the dining area, offering customers a glimpse into the inner culinary workings.
Shor House
By Measured Architecture Inc., Mayne Island, Canada
Popular Choice Winner, 11th Annual A+Awards, Sustainable Private House
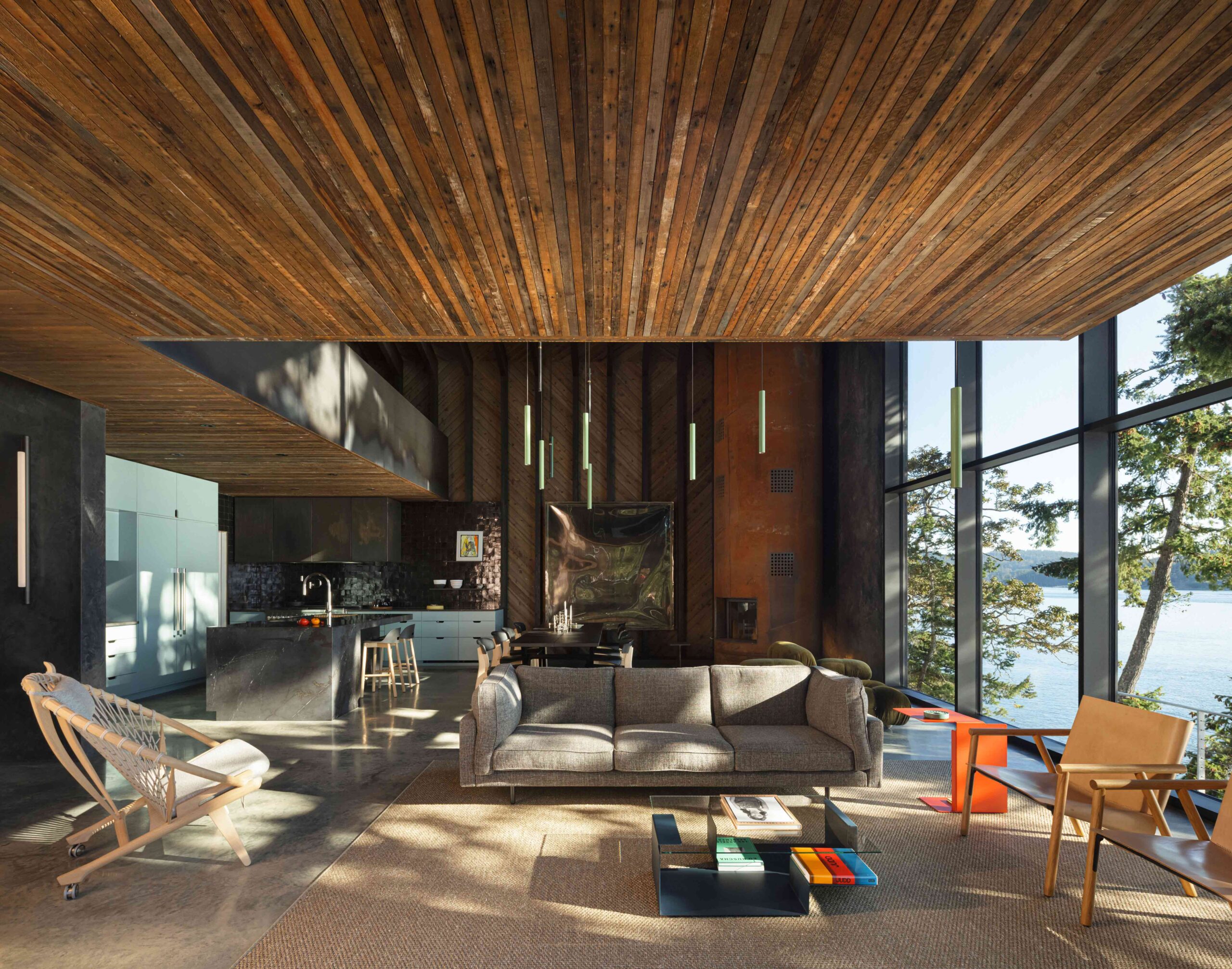
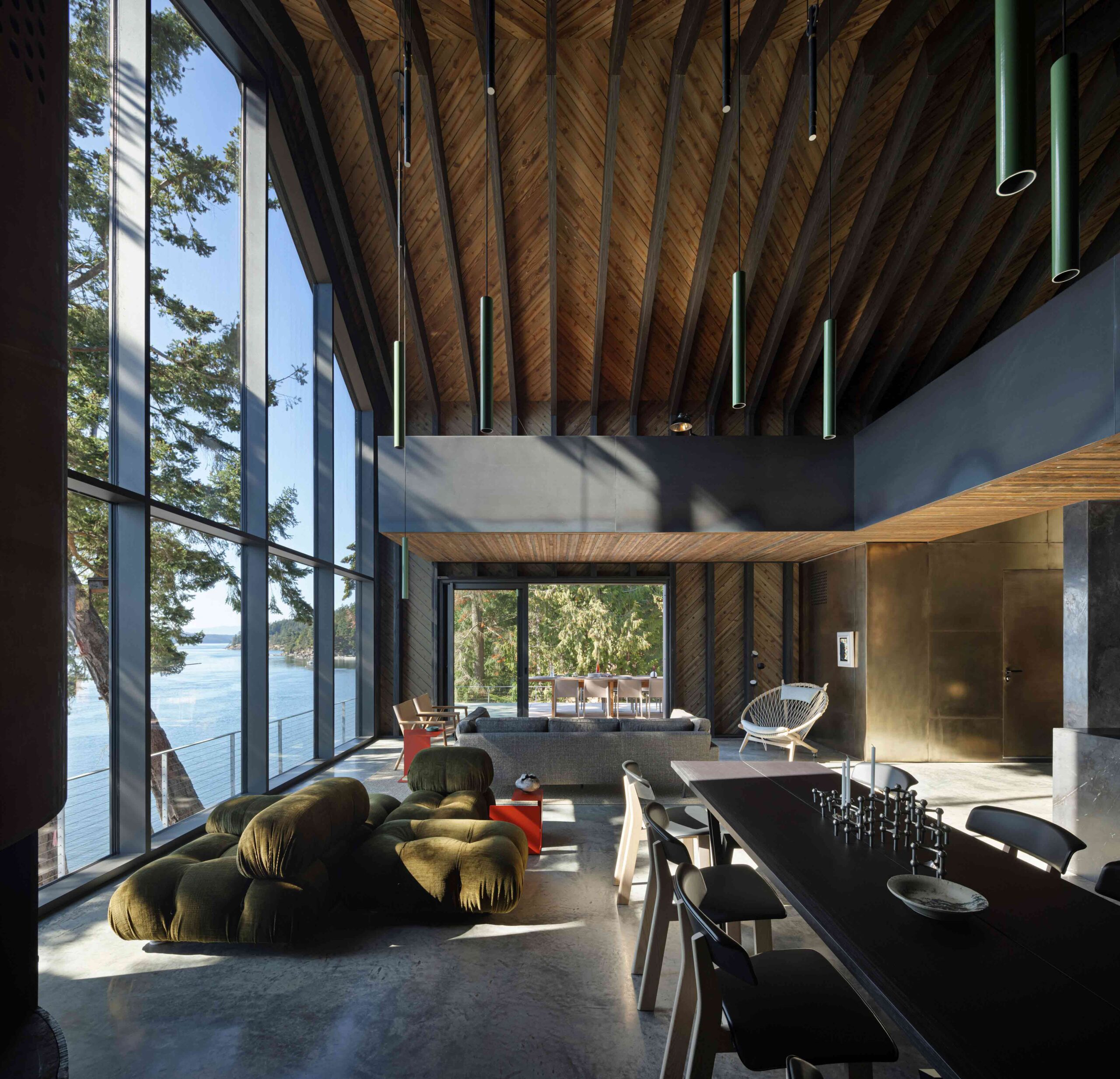 This astounding home on the banks of British Colombia’s Mayne Island is a masterclass in material alchemy. Formerly the site of an old house and barn, the buildings were disassembled and given a surprising new lease of life. The salvaged timber was repurposed and internalized throughout the living zones. The effect is deeply emotive. The rugged exterior cladding, mottled and patinated across the decades by the local climate, is now a palpable timber tapestry across the interior walls and floors.
This astounding home on the banks of British Colombia’s Mayne Island is a masterclass in material alchemy. Formerly the site of an old house and barn, the buildings were disassembled and given a surprising new lease of life. The salvaged timber was repurposed and internalized throughout the living zones. The effect is deeply emotive. The rugged exterior cladding, mottled and patinated across the decades by the local climate, is now a palpable timber tapestry across the interior walls and floors.
By extending the life cycle of the wood, the home’s carbon footprint is mitigated, and the landscape’s wider cultural history is protected and preserved. Rather than being lost to landfill, the architectural past lives on in what is surely a new blueprint for sensitive residential design.
YNS
By Takeru Shoji Architects. Co., Ltd., Niigata, Japan
Jury Winner, 11th Annual A+Awards, Kindergartens
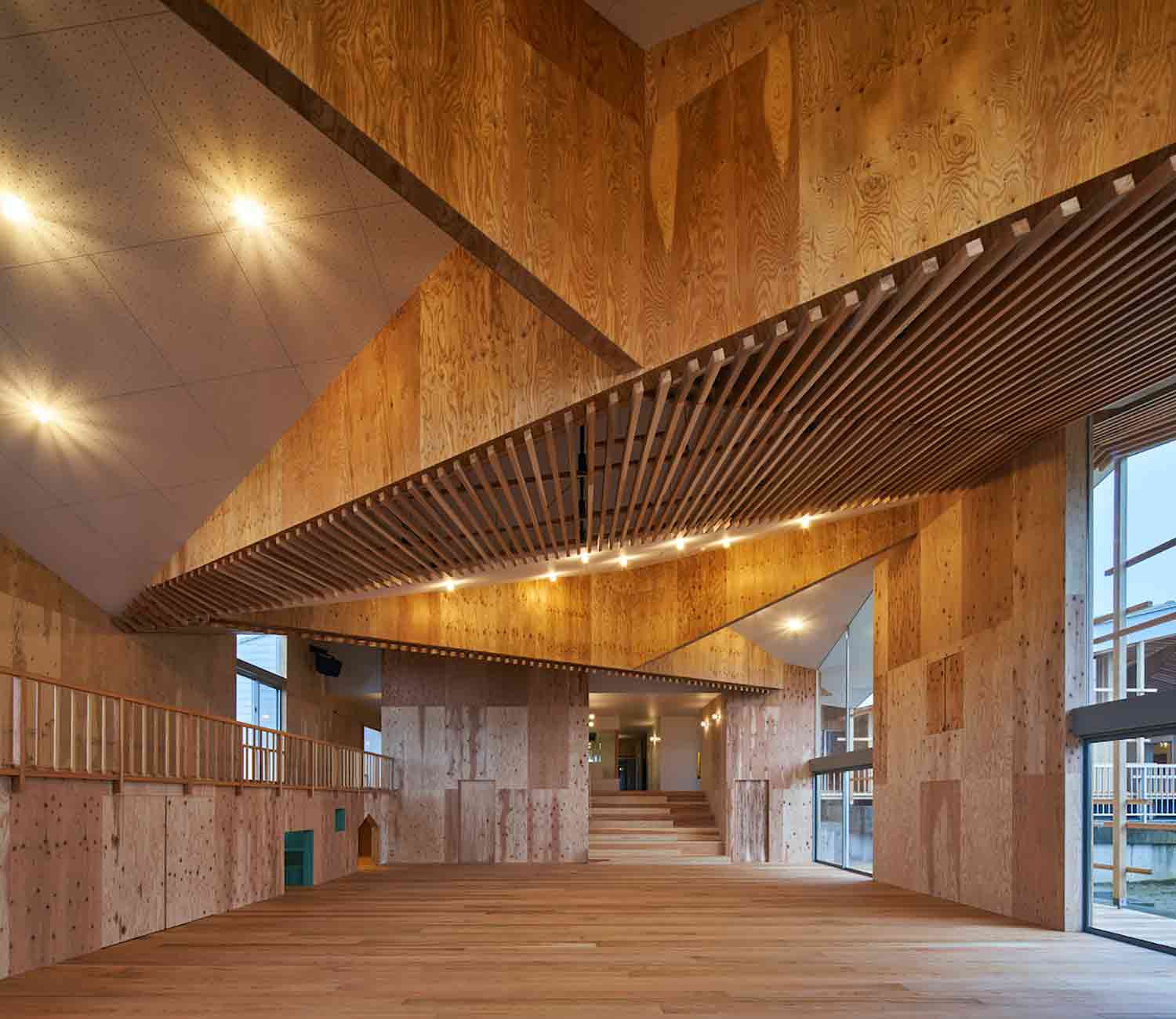
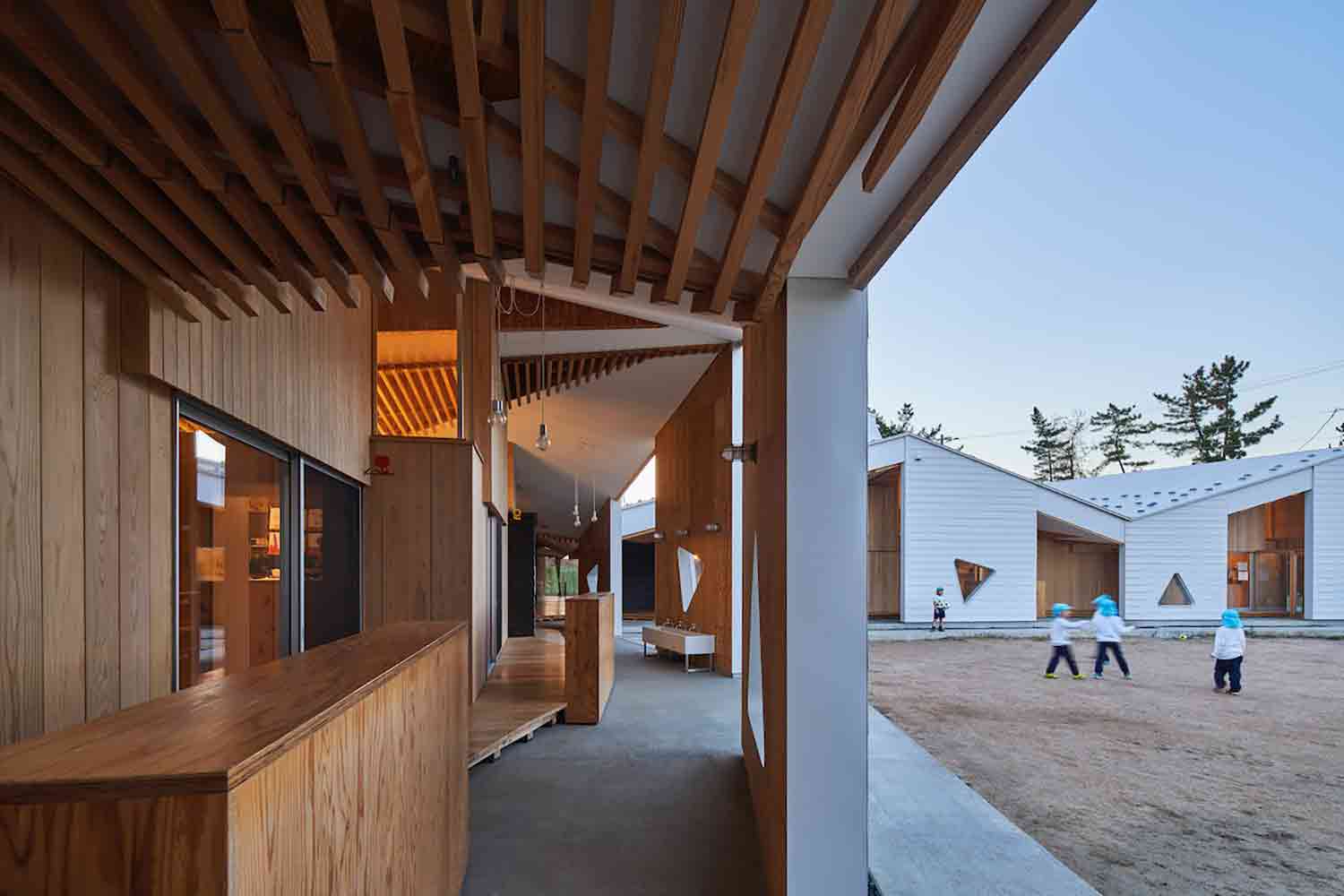 As the old adage goes, it takes a village to raise a child. Yet, in the case of this kindergarten on Honshu, Japan’s main island, it takes children to revitalize an aging village too. This symbiosis inspired a pioneering scheme that deconstructs typical institutional boundaries, creating a permeable space where students and the local community collide.
As the old adage goes, it takes a village to raise a child. Yet, in the case of this kindergarten on Honshu, Japan’s main island, it takes children to revitalize an aging village too. This symbiosis inspired a pioneering scheme that deconstructs typical institutional boundaries, creating a permeable space where students and the local community collide.
The kindergarten’s design conjures up the architecture of a village. The region’s meandering paths are reconfigured into winding exterior corridors, while a series of gabled rooflines are reminiscent of a residential street. Within the structure, wooden trusses form suspended ceilings, shaping intimate hut-like spaces for learning and recreation. Vaulted open volumes above the slats draw the outside in, creating points of connection with the wider environment.
Harbour Home
By LAAB Architects, Hong Kong
Popular Winner, 11th Annual A+Awards, Residential – Apartment
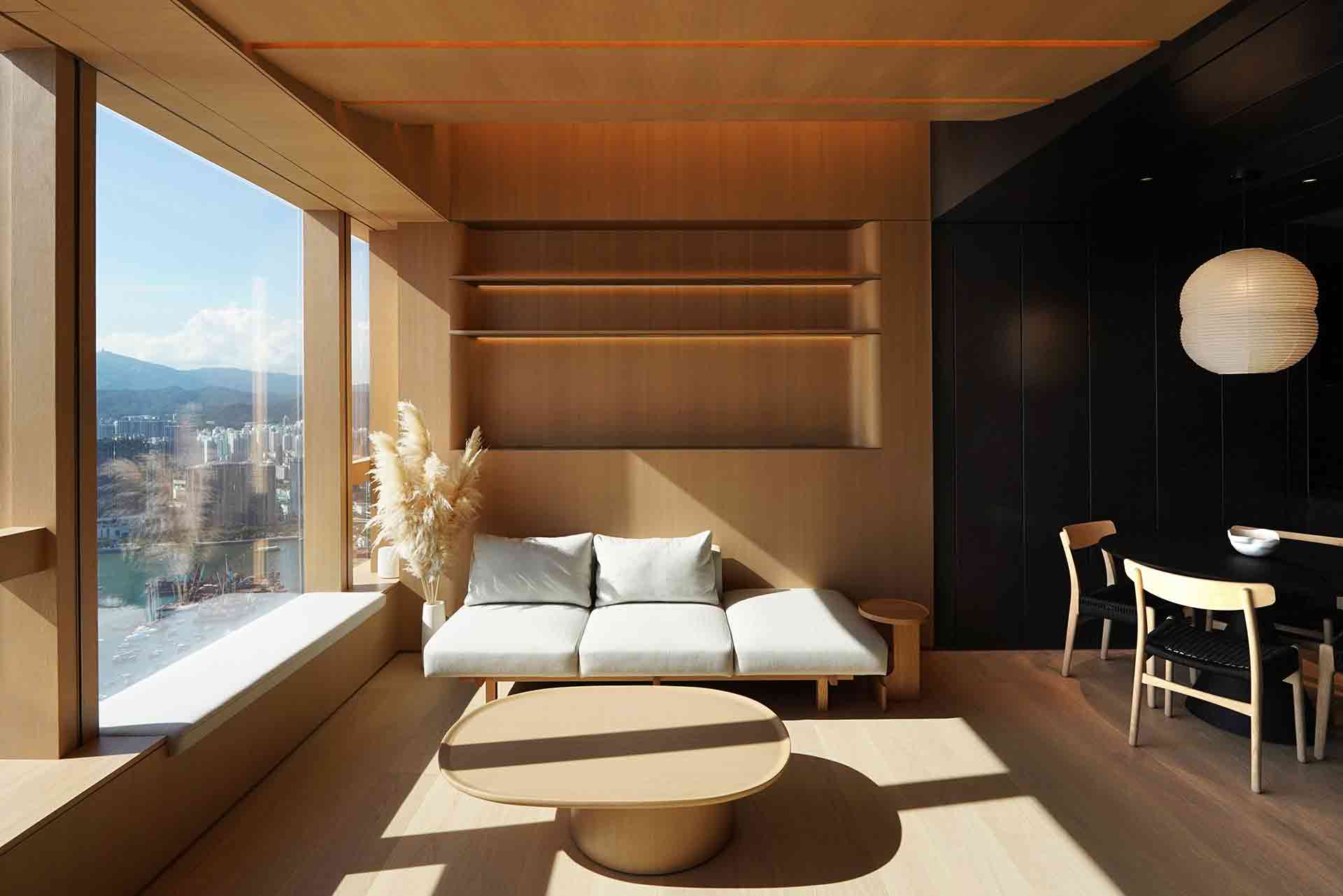
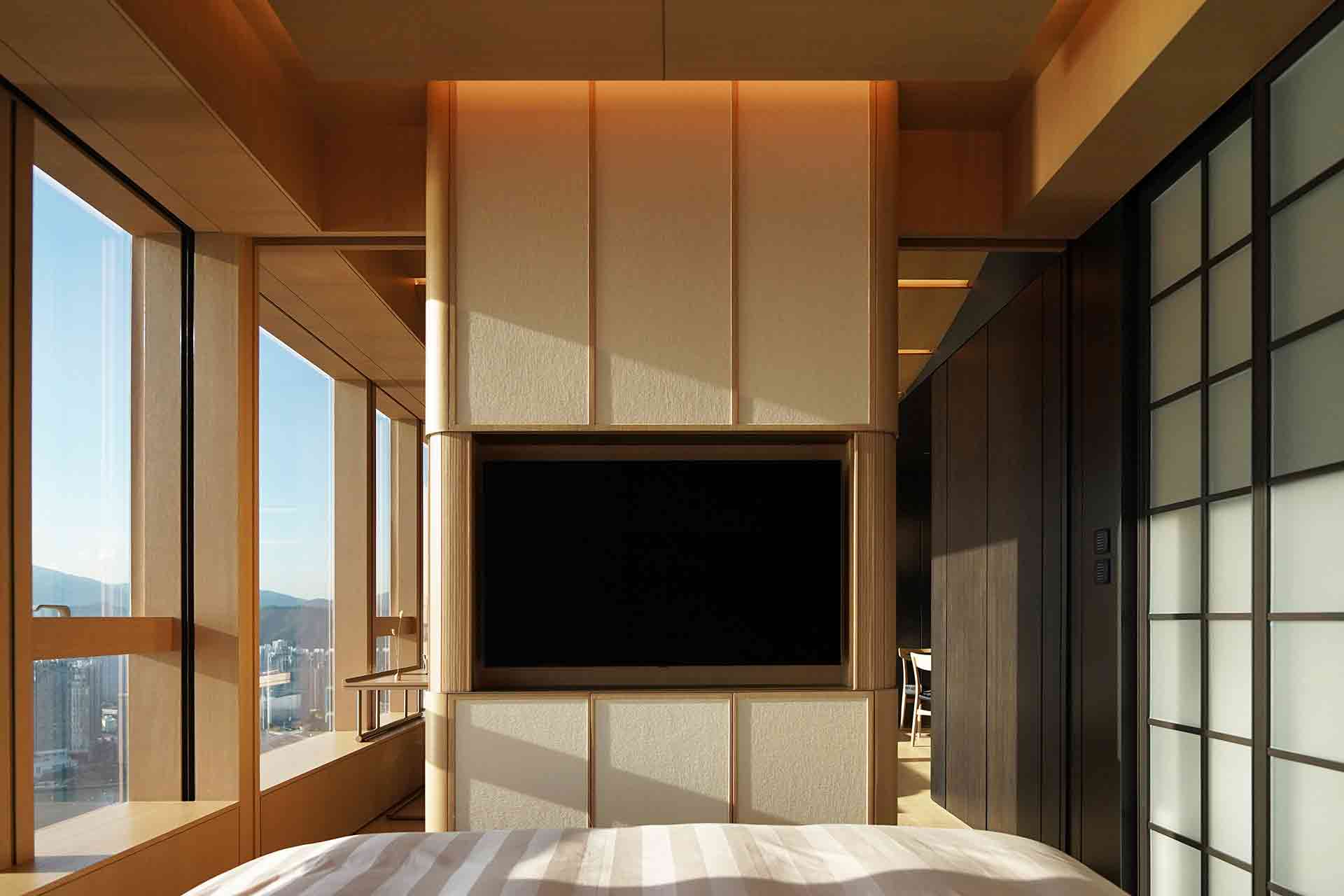 The Western lens often perceives dark and light as oppositional, one challenging the existence of the other. Yet Buddhism views these contrasting qualities as complementary. This remarkable coastal apartment in Hong Kong is an eloquent articulation of this harmonious dance.
The Western lens often perceives dark and light as oppositional, one challenging the existence of the other. Yet Buddhism views these contrasting qualities as complementary. This remarkable coastal apartment in Hong Kong is an eloquent articulation of this harmonious dance.
Light oak panels envelop the living room, the convex ceiling drawing the eye to the glistening water beyond. Turning away from the window, dramatic black oak walls zone the dining area — the movable screens can be retracted at will to open up the floor plan or closed when privacy is required. But the relationship between the hues is an everchanging equation. As dusk sets in, the dwindling light blurs the distinction between light and dark, and for a time, the space is unified.
Last chance: The 14th Architizer A+Awards celebrates architecture's new era of craft. Apply for publication online and in print by submitting your projects before the Final Entry Deadline on January 30th!
