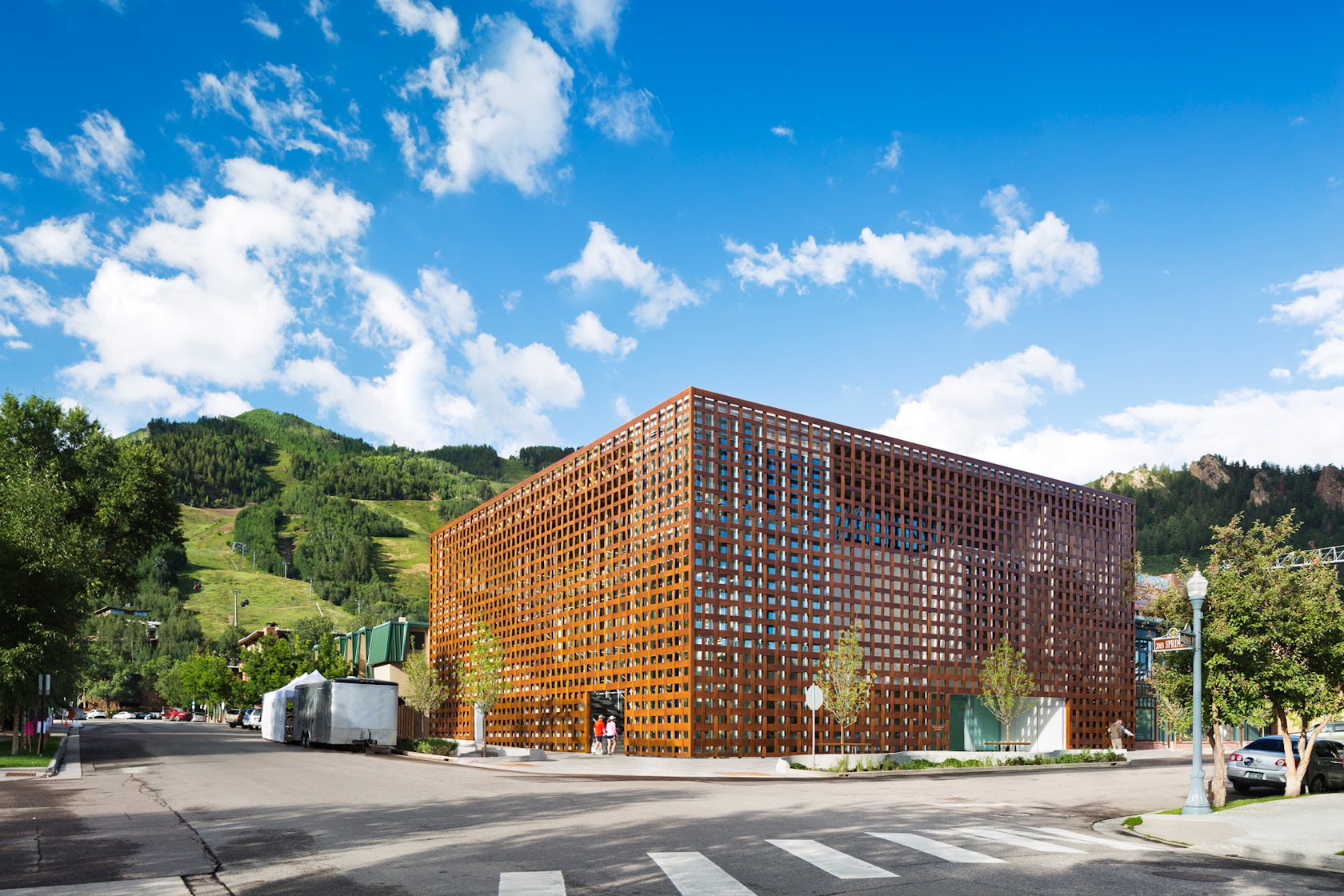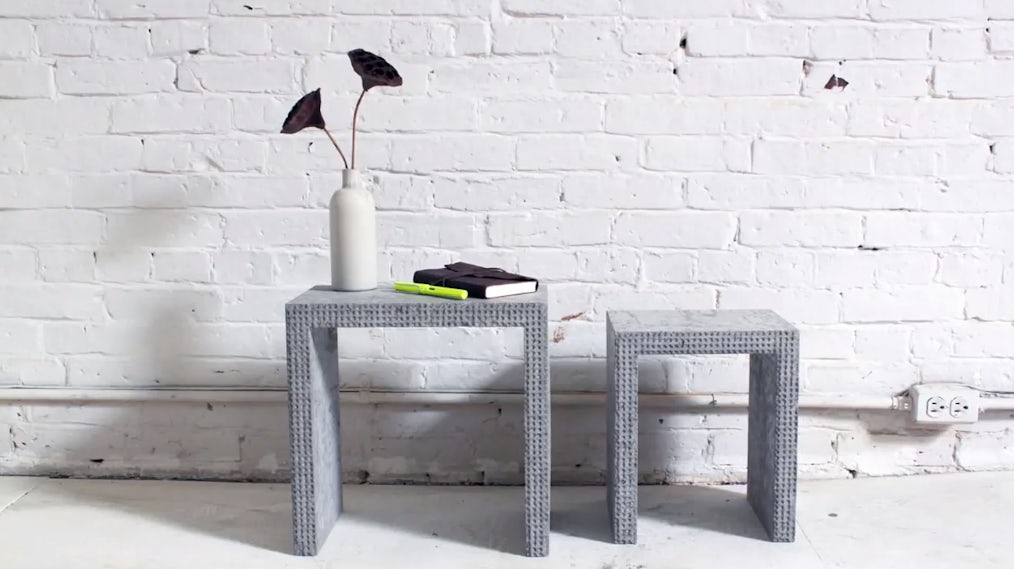Last chance: The 14th Architizer A+Awards celebrates architecture's new era of craft. Apply for publication online and in print by submitting your projects before the Final Entry Deadline on January 30th!
Great architecture encourages exchange. As the medium through which we experience our surroundings, buildings can frame, enclose or screen our connection to a context and each other. Built to accommodate varied levels of privacy, the boundaries of architecture dramatically define how we see ourselves within the world. They can provoke and surprise, mediate or inspire. They can encourage haptic connections through critically defined experiences. At their greatest, buildings and façades tell a story that invites us to explore.
Wooden lattices have been used to define building envelopes throughout history. Designed as screens or interwoven cladding, these elements play with fenestration and massing to control view and light. Made with both vernacular building techniques and modern tectonic expressions, they are not tied to specific locales or regions. Adding warmth and elegance, they are often made with consideration of public space, transparency and liminal relationships. The following eight projects are each made with diverse wooden lattice façades designed to respond to multiple conditions. Together, they show how careful attention to building envelopes can encourage a weaving together of people and place.

© Daici Ano

© Daici Ano
GC Prostho Museum Research Centerby Kengo Kuma and Associates, Kasugai, Japan
This museum by Kengo Kuma was inspired by the system of Cidori, an old Japanese toy. The project features a cubic grid that forms the entirety of the building enclosure. The volume of the building changes height and adapts to varied levels of transparency between the wooden members.

© Mariela Apollonio

© Mariela Apollonio
Valencia University Language Center by ARKÍTERA SLP Sociedad de Arquitectura, Carrer del Serpis, València, Spain
The University of Valencia’s new language center is comprised of two volumes formed with rectangular prisms that contrast one another. The façade of the Aulas-jardín is wrapped in a lattice of Canadian Red Cedar slats to control light dispersion.

© Jaime Sicilia

© Jaime Sicilia
CELOSÍA – Latticework building by Juana Canet Arquitectos, Cala Ratjada, Spain
The latticework building is located in the city center close to the sea. Designed to achieve flexibility in social housing, the project explores a duplex typology with a lattice skin made from pine and copper treatment.

© Hiroyuki Hirai

© Hiroyuki Hirai

© Hiroyuki Hirai
Oita Prefectural Art Museum (OPAM) by Shigeru Ban Architects, Oita, Japan
Shigeru Ban’s Art Museum in Oita explored ideas of adaptability and flexibility though Japanese horizontal bi-folding doors and moveable exhibition walls. Built to service multiple functions and installations, the design was organized so that the entire site could be transformed into one large event space.

© Quentin Olbrechts

© Quentin Olbrechts
01-494 Seat of the European Council and the EU Councilby Philippe SAMYN and PARTNERS, architects & engineers, Rue de la Loi, Bruxelles, Belgium
Addressing the 2004 European enlargement, this project for the European Union expands upon the original space within the Justus Lipsius building in Belgium. Addressing quarterly and bi-weekly needs, the project also includes space for leadership, the General Secretary and international press representatives.

© Bernard Tschumi Architects

© Bernard Tschumi Architects
Alésia Museum and Archaeological Park by Bernard Tschumi Architects, Alise-Sainte-Reine, France
Tschumi’s Alésia Museum was created as two separate but related structures. The first building, the interpretive center, has been built at the historic Roman field position. Clad with wood, the circular building includes a roof garden and possesses a dual material language between exterior and interior space.

© Shigeru Ban Architects

© Shigeru Ban Architects

© Shigeru Ban Architects
Aspen Art Museum by Shigeru Ban Architects, Aspen, Colo., United States
The Aspen Art Museum is located in downtown on a prominent corner site. Designed as a three-story kunsthalle, it provides multiple gallery and exhibition spaces with an outdoor terrace that looks towards the mountains. It features a long-span timber space-frame roof structure, structural glass floors and a woven panel façade.

© Steve Hall

© Steve Hall

© Steve Hall
Writers Theatre by Studio Gang Architects, Glencoe, Ill., United States
Studio Gang’s Writers Theatre explores ideas of craftsmanship, intimacy and connection. As a cultural anchor built with flexibility and transparency, the project features a beautiful second-floor gallery walk structured by timber Vierendeel trusses and a wood lattice.
Last chance: The 14th Architizer A+Awards celebrates architecture's new era of craft. Apply for publication online and in print by submitting your projects before the Final Entry Deadline on January 30th!




