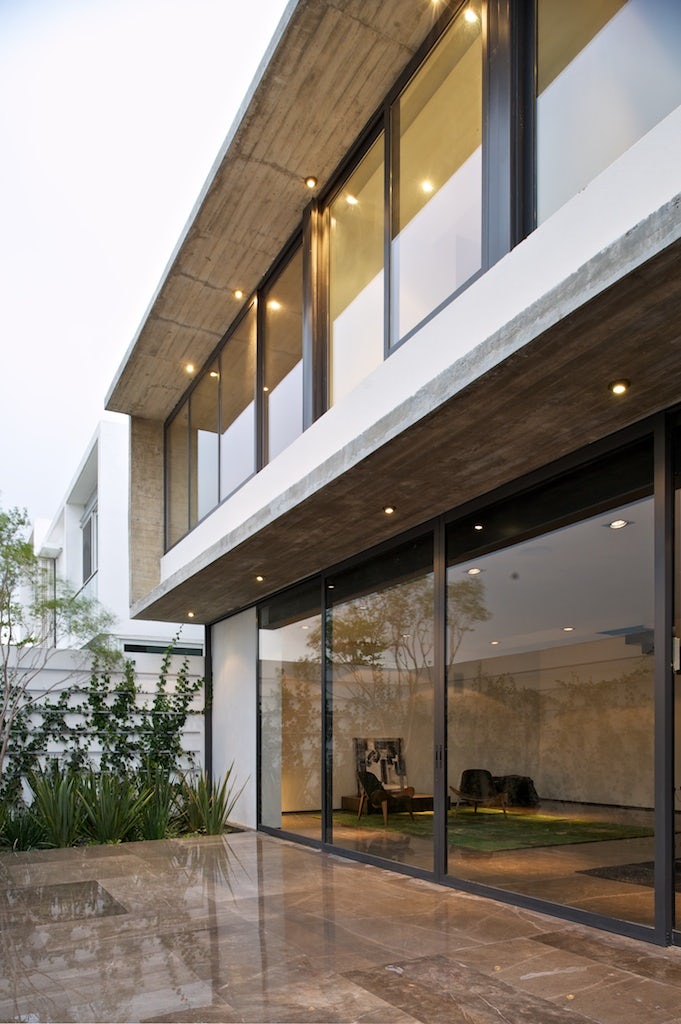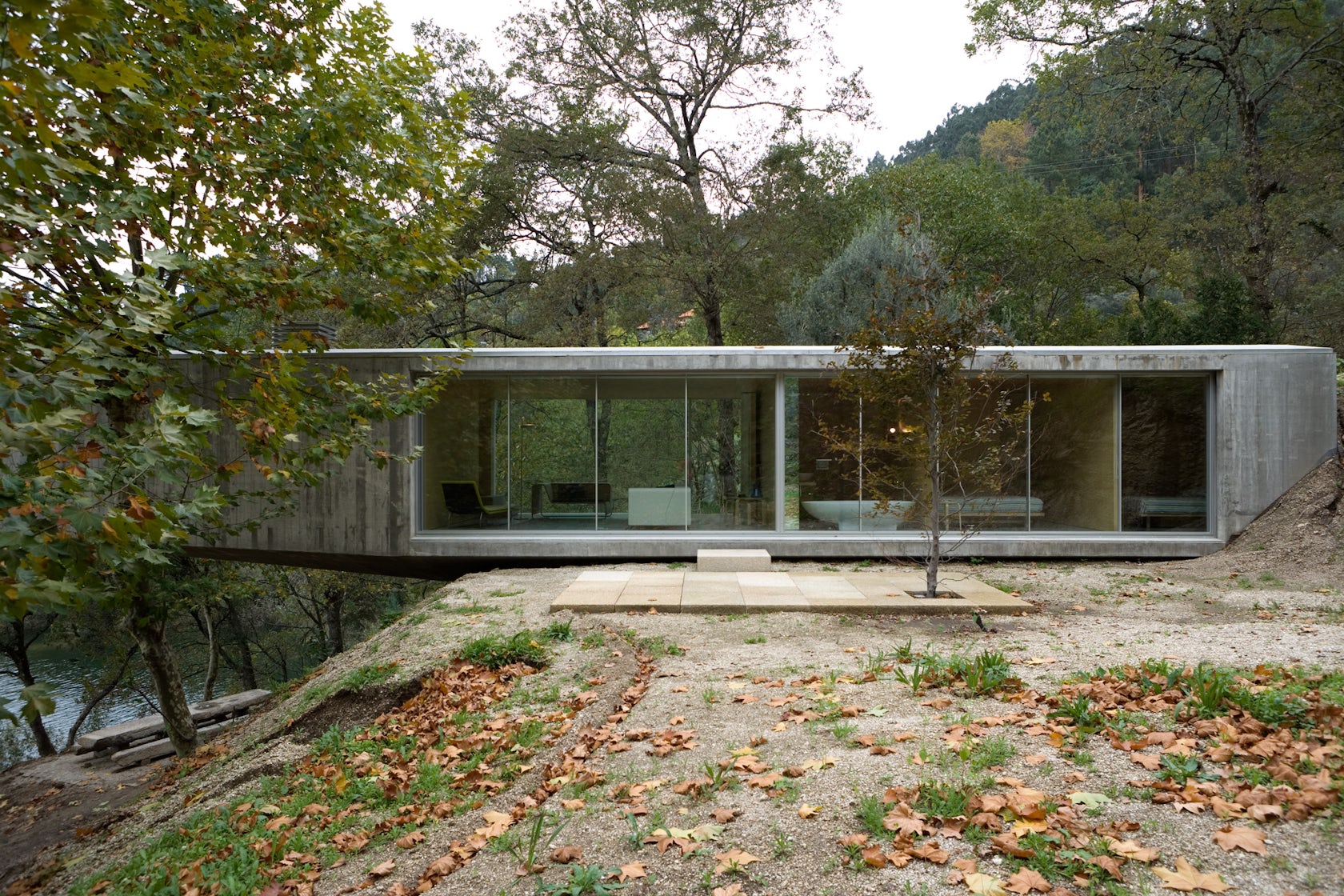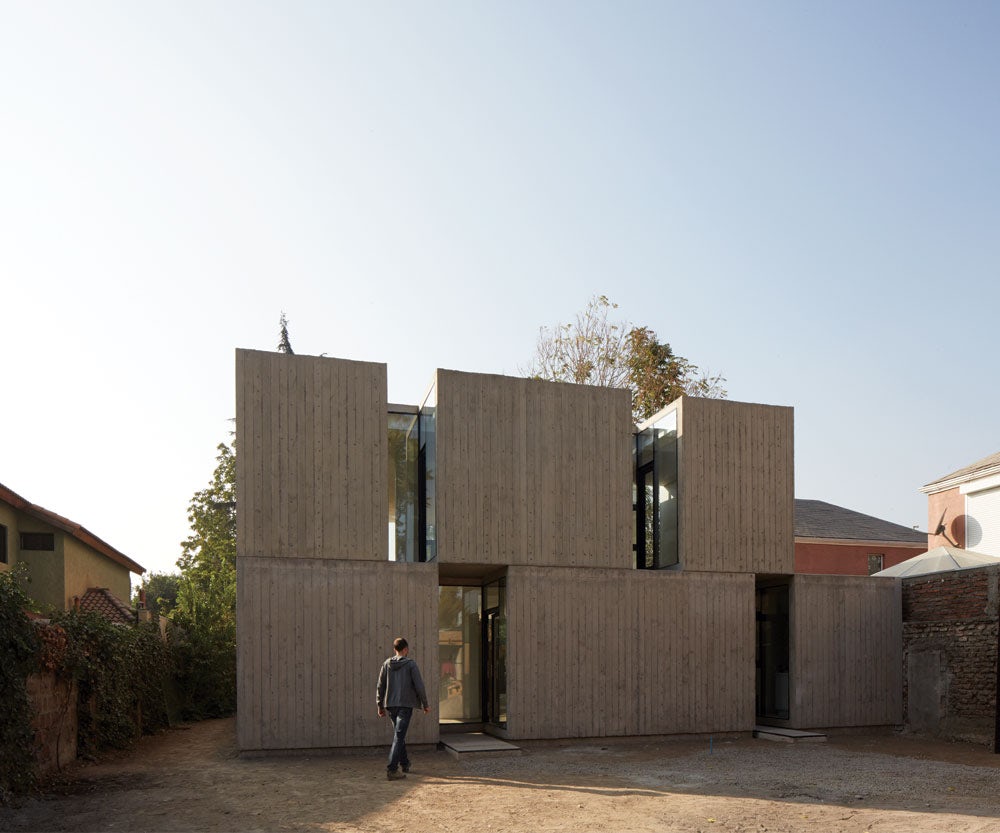Architizer is thrilled to announce that the 2026 A+Product Awards is open for submissions! The clock is ticking — get your products in front of the AEC industry’s most renowned designers by submitting today.
More often than not, the aesthetic quality associated with concrete is its polished finish, achieved using steel plates, first popularized as fundamental to the austere aesthetics of early Modernist architects. Later, concrete construction was celebrated in Brutalist architecture, which accentuated the rawness of the building materials it employed. Concrete was used to give the buildings a rough quality. The concrete was made with a large aggregate and worked on, often painstakingly hammered, after it was cured to give it a rough texture.
While modernism used the malleability of concrete to disguise its natural character and Brutalism work cured concrete to give it an unfinished look, the projects in the following collection all make use of concrete’s impressionability to give it a natural feel.
These private residences are all built with poured-concrete construction and wood formwork. The wood used to make the molds for the concrete walls is often sandblasted to exaggerate the impression of the wood grain left on the concrete. The concrete in these projects is still used for its strength and durability, but it takes on the aesthetics of vernacular wood architecture and blends in with the natural sites of these projects.

© Agraz Arquitectos S.C.

© Agraz Arquitectos S.C.
X House by Agraz Arquitectos S.C., Zapopan, Mexico
Clad largely in white concrete, the X House’s façade is characterized by its wood-formed concrete and marble panels. In addition to the custom-designed metallic shutters, the three façade materials accentuate the home’s geometric planes.

© BAK Arquitectos

© BAK Arquitectos
Casa BB by BAK Arquitectos, Mar Azul, Argentina
Located in the Mar Azul forest, Casa BB’s structure is built primarily of wood-formed concrete. The architects repurposed the timber with which the formwork was constructed to create structural elements, façade cladding and partition walls. The house is characterized by both the quality of the timber and its negative impression left in the concrete.

© F:L Architetti

© F:L Architetti
CASA Y by F:L Architetti, Turin, Italy
Built on a natural site outside of the city of Turin, CASA Y was designed to provide the family of five with a large space that blends into the environment. On the exterior faces, the concrete walls bear the impression of timber formwork allowing the mass to integrate with the site, while some interior areas are finished with steel formwork creating a polished modern space.

© Nobuo Araki/The Archetype

© Nobuo Araki/The Archetype
House in Akiya by Nobuo Araki/The Archtype, Yokosuka, Japan
A weekend house for a Tokyo-based family, the House in Akiya is built on a coastal slope where mountains meet the ocean. The wood-formed concrete structure is perforated on all sides with openings that serve to integrate the natural environment into the summer home.

© Tai Architect and Associates

© Tai Architect and Associates
House in Shinoharadai by Tai Architect and Associates, Yokohama-shi, Japan
The two-family residence in Yokohama-shi’s main volume is made of concrete formed with tongue-and-groove jointed wood panels. The joints in the wood formwork accentuate the timber impressions left in the building’s concrete structure.

© Architekturfotograf Rasmus Norlander

© Architekturfotograf Rasmus Norlander
House B. by E2A Piet Eckert und Wim Eckert Architekten, Stäfa, Switzerland
Located on Lake Zurich’s Gold Coast, House B. uses board-formed concrete walls to demarcate both the space of the private domestic interior and the family’s garden. Instead of simply allocating leftover space on the plot for a garden, the house’s walls extend to fully integrate the garden into the architecture.

© CORREIA/RAGAZZI Arquitectos

© CORREIA/RAGAZZI Arquitectos
Casa no Gerês by CORREIA/RAGAZZI Arquitectos, Gerês, Portugal
CORREIA/RAGAZZI Arquitectos designed Casa no Gerês to frame the outlook of the National Park. All the functions of the house are arranged along a cantilevered wood-formed concrete mass that terminates in a vista.

© Cristobal Palma / Estudio Palma

© Cristobal Palma / Estudio Palma
Casa La Cañada by Ricardo Torrejon, Santiago, Chile
From the street face, Casa La Cañada appears to be a solid monolith of wood-formed concrete volumes, completely closed to the exterior. On its opposite face, each of the masses opens up to the garden with floor-to-ceiling glazing.
Architizer is thrilled to announce that the 2026 A+Product Awards is open for submissions! The clock is ticking — get your products in front of the AEC industry’s most renowned designers by submitting today.




