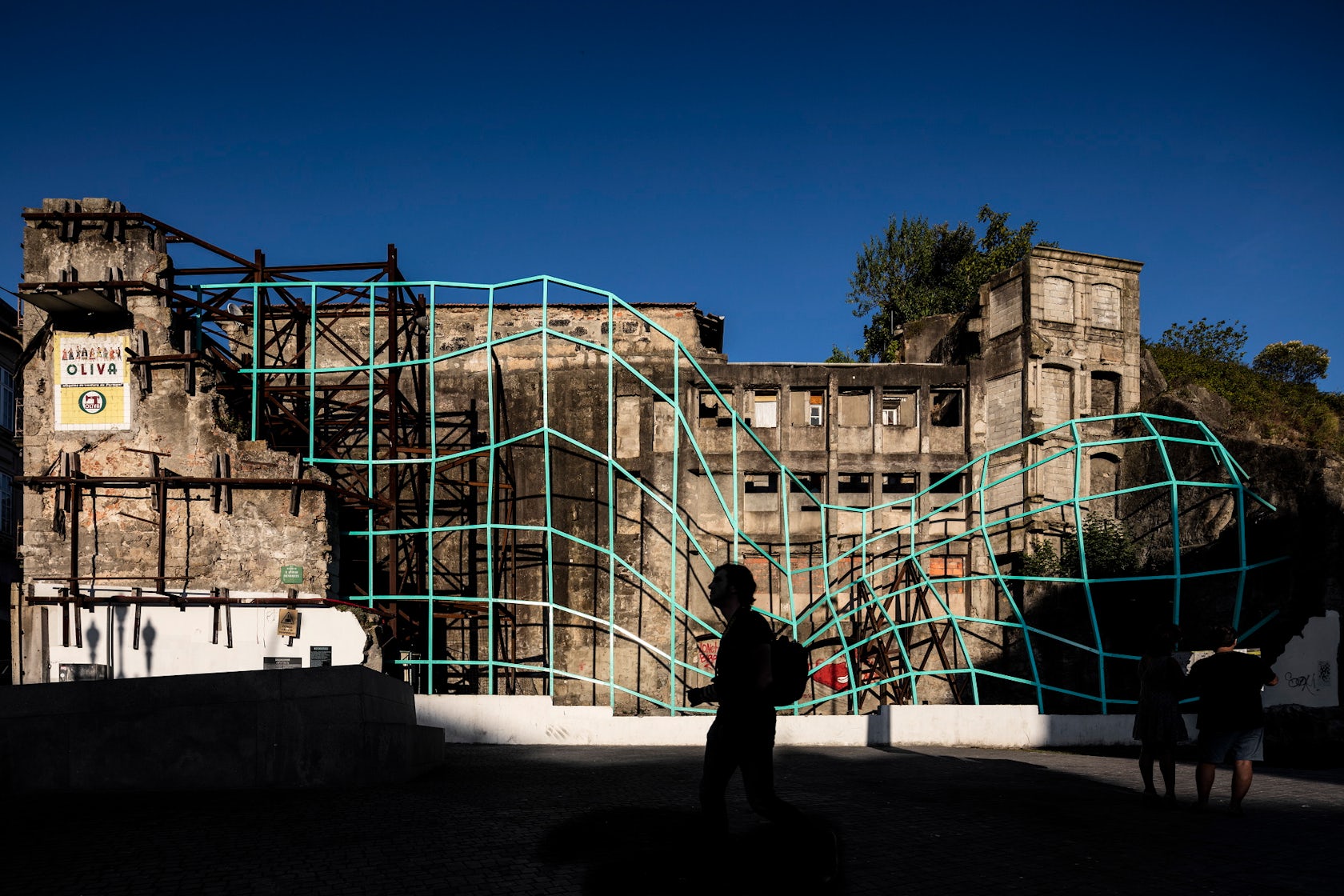Architects: Want to have your project featured? Showcase your work by uploading projects to Architizer and sign up for our inspirational newsletters.
In everyday landscapes, wire frequently indicates that a space is forbidden. Based on imagery of barbed wire, fencing and mesh, it is a material that can effectively divide and prohibit. In this collection, the nature of the material is toyed with, as the architects attempt to subvert such conceptualizations. Edoardo Tresoldi resurrects a destroyed basilica from thousands of meters of wire, reconstructing a ghostly hologram of the past. Metamorfose exhibits a bright green structure, which sparks commentary and dialogue on the surrounding environment’s decay, destitution and desertion. In these projects, wire is displayed on the forefront.
Based on such associations, wire is not always thought of as inviting. However, many of the projects that follow cascade and undulate, often creating lattice-like structures that welcome rather than reject visitors. Additionally, based on the material’s flexibility, several of these projects are both malleable and temporary, resulting in spaces that are particularly thrilling to immerse oneself in. Because they are open and porous, they also bring about light, reflection and shaded areas, which make them suitable for all sorts of human interaction — day and night.

© Matter Architecture Practice

© Matter Architecture Practice
Single Thread | Sukkah City by Matter Architecture Practice, New York, United States
Sukkah city was constructed from a single spool of wire, which the architects thread around a temporary frame of bamboo scaffolding. Once the wire was fully unraveled, the scaffolding was removed. What remained was a perplexingly simple enclosure, created from just one material: a single thread of wire.



Basilica di Sipontoby Edoardo Tresoldi, Puglia, Italy
For this project, the artist Edoardo Tresoldi resurrected a destroyed basilica at the Santa Maria Maggiore di Siponti church in Italy. With hundreds of meters of wire mesh, Tresoldi erected a ghostly installation that seems almost like a hologram of the past. The reconstruction even possesses original elements such as tiered columns and domes.

© Oyler Wu Collaborative

© Oyler Wu Collaborative
Netscape by Oyler Wu Collaborative, Los Angeles, United States
Netscape, a temporary pavilion for SCI-Arc’s annual graduation ceremony, was created by faculty members and students at the school. The resulting canopy achieved a sail-like sweeping effect, and was designed to block the setting sun in the west, in order to facilitate the ceremony. The structure possesses an outstanding level of dynamism, twisting, bending and spanning through space.

© Eiichi Kano

© Eiichi Kano

© Eiichi Kano
China Academy of Art’s Folk Art Museum by Kengo Kuma and Associates, Hangzhou, China
The Folk Art Museum sits on the campus of China Academy of Arts in Hangzhou. The museum was planned through geometrically divided units, which as a whole, evoke the sense of a village of roofs. The outer wall is fabricated out of a screen of tiles hung on stainless wire, which controls the volume of sunlight that enters the rooms within.

© nARCHITECTS, Ove Arup & Partners

© nARCHITECTS, Ove Arup & Partners

© nARCHITECTS, Ove Arup & Partners
Canopy by Ove Arup & Partners, Long Island City, United States
Canopy, a temporary structure with a five-month stint at MoMA/ P.S. 1, hosted and interacted with over 100,000 visitors. For this project, Ove Arup & Partners developed the idea of “deep landscape,” which meant they intended to stitch together the limits of the existing site — ground, concrete and sky — with a single material. Canopy was bound together with 37,075 feet of stainless-steel wire, which was enclosed by flexible, freshly cut bamboo.

© FAHR 021.3

© FAHR 021.3

© FAHR 021.3
Metamorfose by FAHR 021.3, Porto, Portugal
Like Edoardo Tresoldi, FAHR 021.3 uses ruins as room for imagination. Metamorfose carves out an exciting and dignified space in an area where decay, destruction and destitution prevail. In construction, the team sought to use color, shape and gesture in order to break formalisms and rules. The result is an impactful and intimate dialogue about the state of the city — what it once was, what it is today and what is intended for the future.

© Oyler Wu Collaborative

© Oyler Wu Collaborative
Live Wireby Oyler Wu Collaborative, Los Angeles, United States
Live Wire is a staircase installation that sought to bridge multiple architectural ideas within a single architectural element. These ideas include the manipulation of light, geography, structure and vertical circulation. The result is a spinal-looking structure, which performs the gallery space that it inhabits.
Architects: Want to have your project featured? Showcase your work by uploading projects to Architizer and sign up for our inspirational newsletters.




