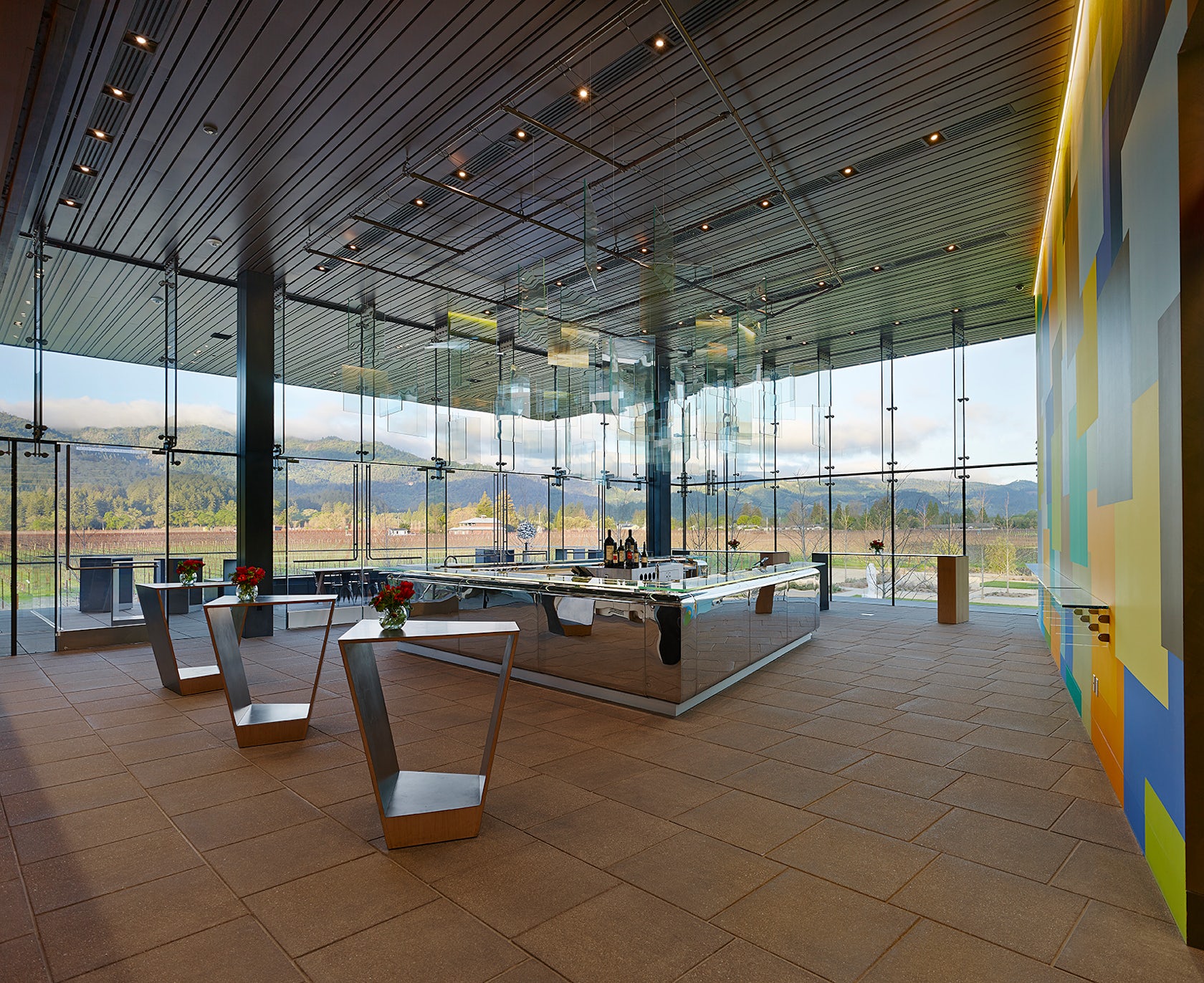Austere, flamboyant, structured, coarse… the argot of oenophilia and descriptors of architecture have more in common than you’d think.
If your building is ‘vinegary’ or ‘herbaceous’ then there’s probably something wrong, but the widely shared vocabulary of wine and design is no coincidence. It speaks to complex sensory experience that both can furnish. Architizer’s first collection of wineries was popular fare, so we’re again pleased to present seven of the our database’s most recent vineyards and tasting rooms — in anticipation of Passover, no less. Like wine itself, these buildings and landscapes reflect an endless range of decisions and factors that create unique user experiences.

© Cemal Emden

© Cemal Emden

© Cemal Emden
LA Winery by Kreatif Architects
While most wineries keep their dark cellars and gracious tasting room separate, this design in İzmir, Turkey, breaks the mold. The architects placed large glass windows in the visitor’s area, allowing guests to peer into the industrial and concrete space below. Add the building’s sweeping vistas of the vineyard, and visitor can see the wine from fields to barrels to tasting glasses.

© Sagra Architects

© Sagra Architects
Winery, Balaton Highland by Sagra Architects
Little has fundamentally changed in the production of wine over the centuries, a fact that architects aimed to express in this refurbished structure. A late-18th-century press house and winemaker’s cottage in Hegymagas, Hungary, had significantly decayed despite being declared a landmark in 1958. The architects restored what was left and rebuilt the structure in the same proportions, even using slate to recreate the dark hues of the original thatched roof.

© Ludescher + Lutz Architekten

© Ludescher + Lutz Architekten
Vineyard Schmidt at the Lake of Constance by Elmar Ludescher Architekt
The vineyard landscape can frequently serve as inspiration for architects, as in this contemporary design. This winery in Germany, perched on the crest of a hill, cleverly uses its location to practical and poetic advantage. On the ground floor is the wine cellar, hidden in the rear and easily accessible from the nearby fields. Above is the tasting room which meets the ridge of the hill, affording broad views of the valley below.

© Markus Scherer Architekt

© Markus Scherer Architekt
Nals-Margreid Winery by Markus Scherer Architekt
While the previous project used thin softwood staves to create the illusion of solidity, this project provides a more substantive and sculptural take on the winery. An angled concrete canopy, with traces of casting and construction left in place, soars over visitors and employees at this expansion of an Italian winery. Comparing it to origami, the architects designed this roof to seamlessly transition from sheltering manufacturing to more visitor-friendly spaces.

© Adrian Gregorutti

© Signum Architecture
HALL Winery by Signum Architecture
While previous projects have framed views of the landscape, this project in Saint Helena, California, takes a nuanced approach to its valley vista.Using a classic strategy of compression and expansion, the design leads visitors first through the darker and more confined wine production areas. Then they’re led upwards and immersed in the bright and airy tasting room.

© FG+SG | Fotografia de Arquitectura

© FG+SG | Fotografia de Arquitectura
Gran Cruz Cellar by A. Burmester Arquitectos Associados
While some wineries cater to the visitor’s experience, others must be more attuned to the industrial aspects of wine production. This facility receives grapes from thousands of regional growers in Portugal, and a large flowing roof shelters offices, production facilities, and storage for more than 32 million gallons of wine.

© Andrea Johnson Architect

© Andrea Johnson Architect
Saffron Fields Winery by 2fORM
This last project was conceived with a rough exterior that would contrast with its luxurious “jewel box” interior. Much of its wooden cladding was taken from a barn that previously occupied the site, while the interior features artworks and clean white walls. The building connects the landscape in more ways that one: Rainwater runoff from the roof helps irrigate the surrounding fields.




