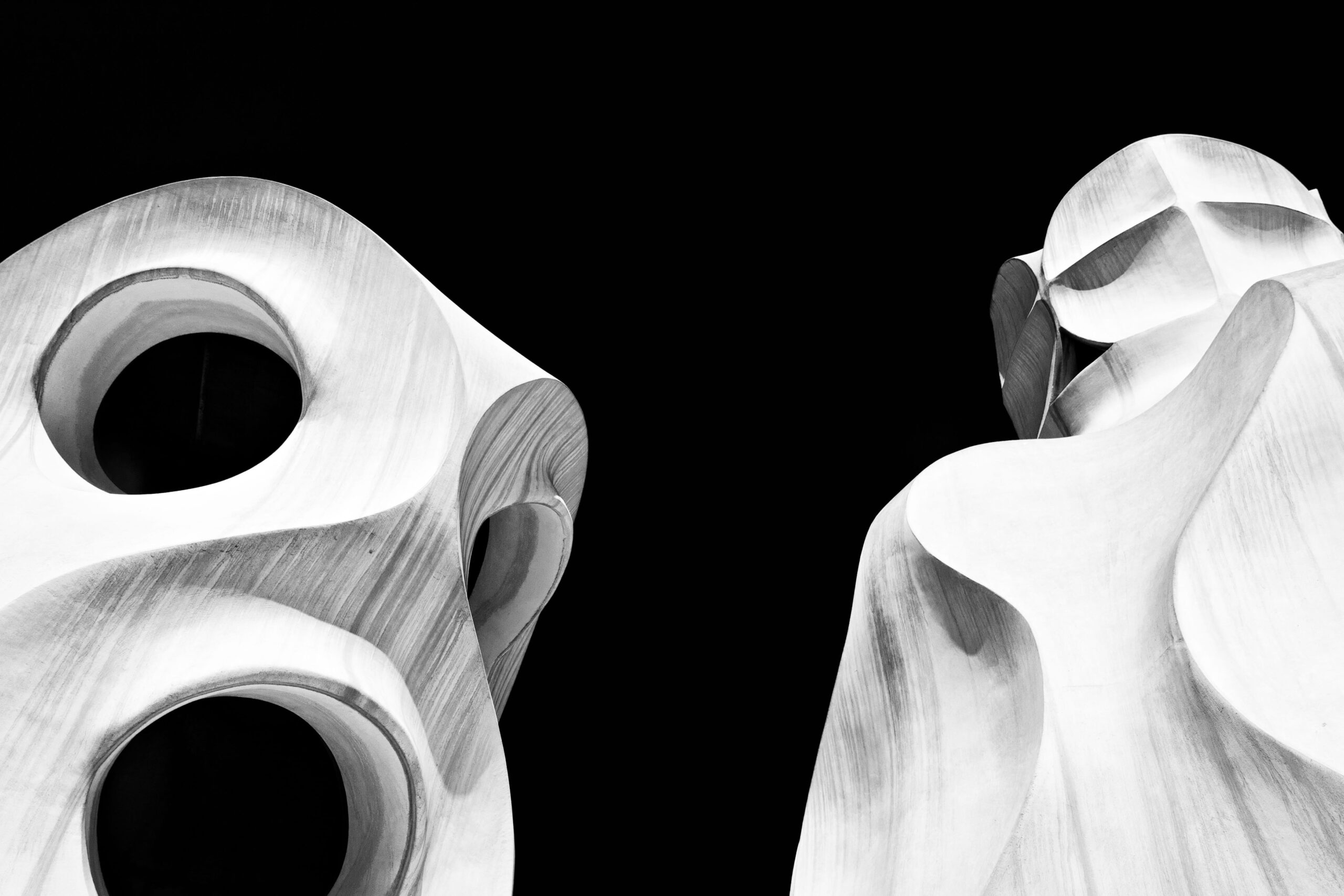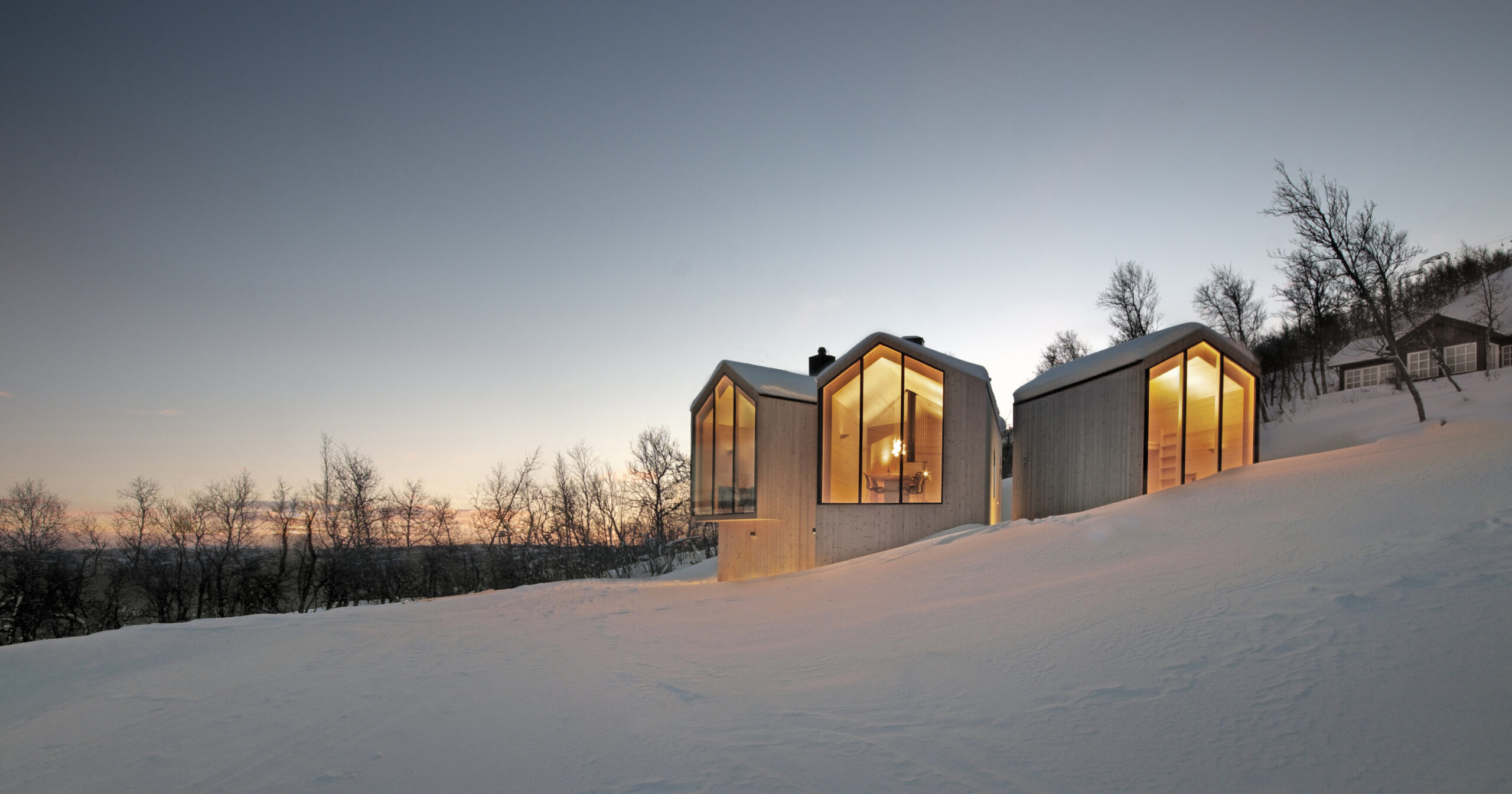Architects: Want to have your project featured? Showcase your work by uploading projects to Architizer and sign up for our inspirational newsletters.
In a world increasingly shaped by extreme weather events, architects are embracing the challenge of designing structures that not only withstand high winds but also enhance resilience and sustainability. From typhoon-prone coastlines to hurricane belts and mountain ranges exposed to strong gusts, innovative architecture is emerging to address these forces of nature. High-performance materials, aerodynamic forms and thoughtful siting are becoming critical components in the pursuit of both safety and beauty.
Through a curated selection of buildings, we highlight the strategies architects and engineers employ to protect against intense wind events. Projects featured span multiple climates — coastal, arid and temperate — and showcase an array of construction techniques. In each case, these solutions are tailored to meet local wind conditions, ensuring structural integrity, energy efficiency and occupant comfort. They also balance functionality and aesthetics, proving that buildings designed for wind resistance need not compromise on architectural expression. As climate change intensifies weather patterns globally, these projects offer valuable lessons in resilience, pushing the boundaries of what architecture can achieve.
Svencelė Kiteboarding and Windsurfing Centre
By DO ARCHITECTS, Svencelė, Lithuania


The kiteboarding and windsurfing center in Svencelė transformed a remote kite spot into a vibrant recreational hub in just one summer. Built from 37 portable containers, the project serves as a low-cost prototype for future development, reimagining an abandoned Soviet-era duck farm along Lithuania’s Curonian Lagoon. The design responds to the region’s strong winds, with the arrangement of containers shaping sheltered spaces for surfers and events. The waterfront buzzes with surf shops, schools and cafes, while inland units offer amenities and lodging. This innovative approach reflects a shift towards flexible urban strategies, proving that bold ideas can thrive even in uncertain times.
Cowboy Modern Eco-Retreat
By Jeremy Levine Design, Joshua Tree, California

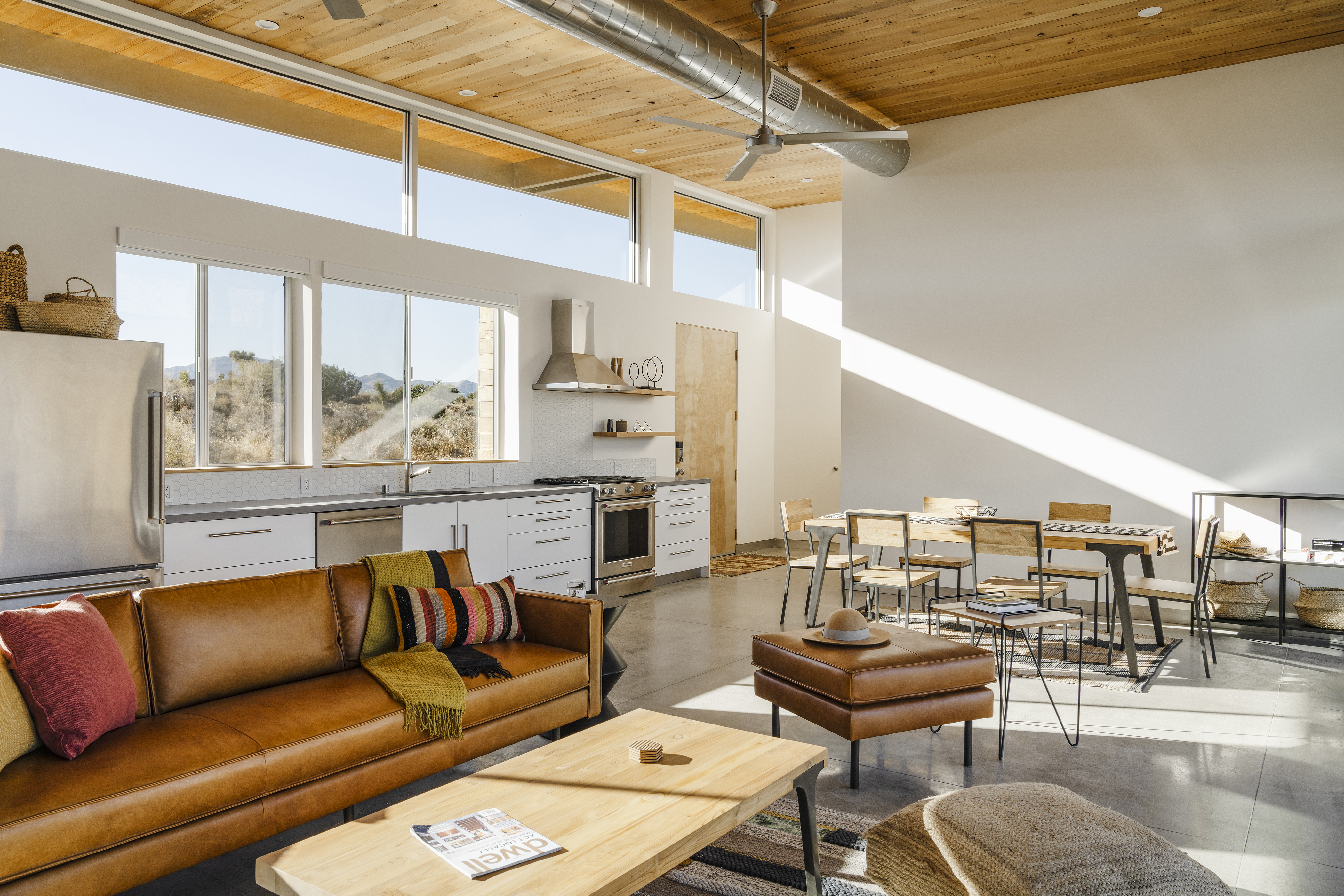
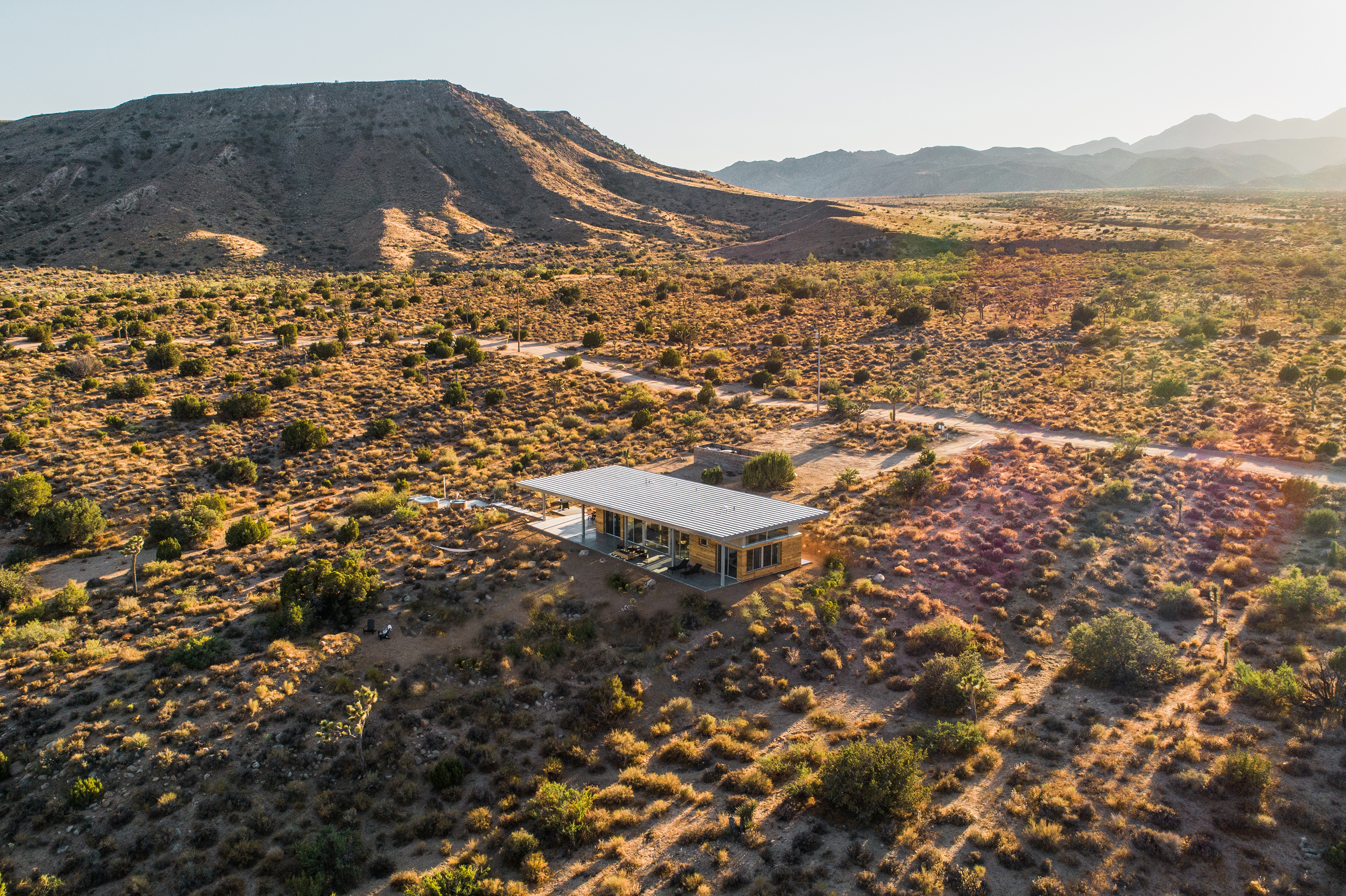
Inspired by Pioneertown’s Old West architecture and the stark desert landscape, the 1,200-square-foot (111 square meters) Cowboy Modern Desert Eco-Retreat is a sustainable family getaway designed to blend with nature. Oriented to minimize solar heat gain, the home was also made to withstand high winds. Built lightly on the land, it uses locally reclaimed lumber, off-site fabricated steel framing, and reflective metal roofing to withstand extreme weather. The wrap-around porch provides 1,000 square feet (92 square meters) of outdoor space, including a grill area, spa and cold cowboy tub. With gray water recycling and planned solar panels, the retreat approaches net-zero sustainability.
Moldegaard Cabin
By Nordic — Office of Architecture, Norway
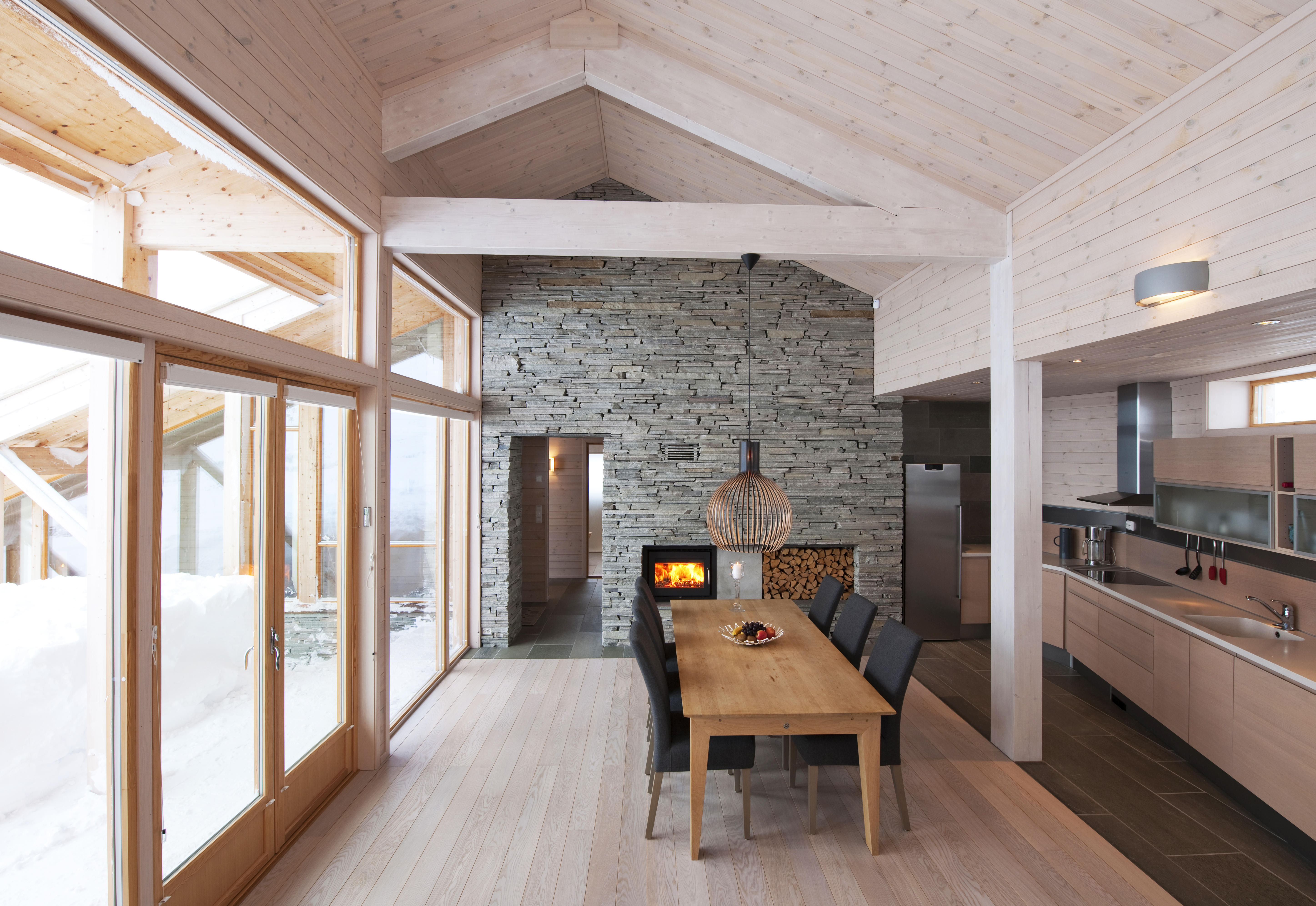
 This cabin offers sweeping views but faces extreme weather, including hurricane-force winds and large snowfall. Designed to withstand these conditions, the L-shaped structure follows the slope, with bedrooms stepping down along the terrain. Wind protection is key, with the entrance and outdoor areas sheltered from two directions. The design balances function and materiality — living spaces and bedrooms are clad in warm wood, while entrances, bathrooms and storage areas feature local stone. Untreated Norwegian pine with high oil content provides natural protection against the harsh climate.
This cabin offers sweeping views but faces extreme weather, including hurricane-force winds and large snowfall. Designed to withstand these conditions, the L-shaped structure follows the slope, with bedrooms stepping down along the terrain. Wind protection is key, with the entrance and outdoor areas sheltered from two directions. The design balances function and materiality — living spaces and bedrooms are clad in warm wood, while entrances, bathrooms and storage areas feature local stone. Untreated Norwegian pine with high oil content provides natural protection against the harsh climate.
Ecotourism Center in France
By INCA Architectes, IDF, France
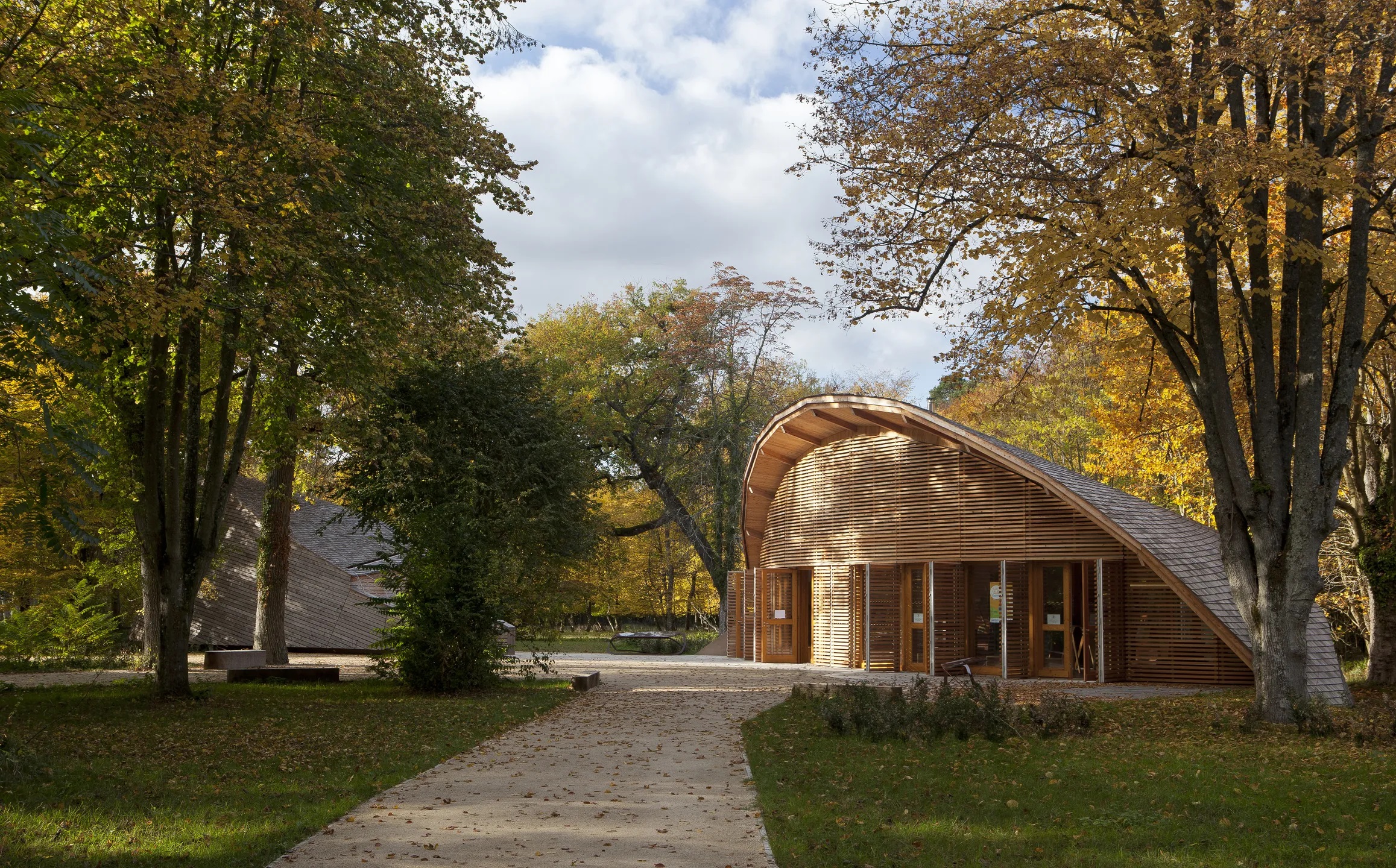
 The eco-tourism center at the Gorges de Franchard, located within the Fontainebleau forest — the largest protected site in France — aims to manage visitor traffic while raising awareness of the area’s environmental fragility. Designed as a “living room in the woods,” the building’s smooth, organic forms echo the site’s eroded stones and weave gently around preserved trees. Oriented to optimize bioclimatic performance, the structure uses natural materials like wood and shelters key spaces from prevailing winds. Flexible and reversible by design, the center features a large hall for group activities and exhibitions, fostering harmony between public access and forest conservation.
The eco-tourism center at the Gorges de Franchard, located within the Fontainebleau forest — the largest protected site in France — aims to manage visitor traffic while raising awareness of the area’s environmental fragility. Designed as a “living room in the woods,” the building’s smooth, organic forms echo the site’s eroded stones and weave gently around preserved trees. Oriented to optimize bioclimatic performance, the structure uses natural materials like wood and shelters key spaces from prevailing winds. Flexible and reversible by design, the center features a large hall for group activities and exhibitions, fostering harmony between public access and forest conservation.
College of Life Sciences, Kuwait University
By CambridgeSeven, Kuwait
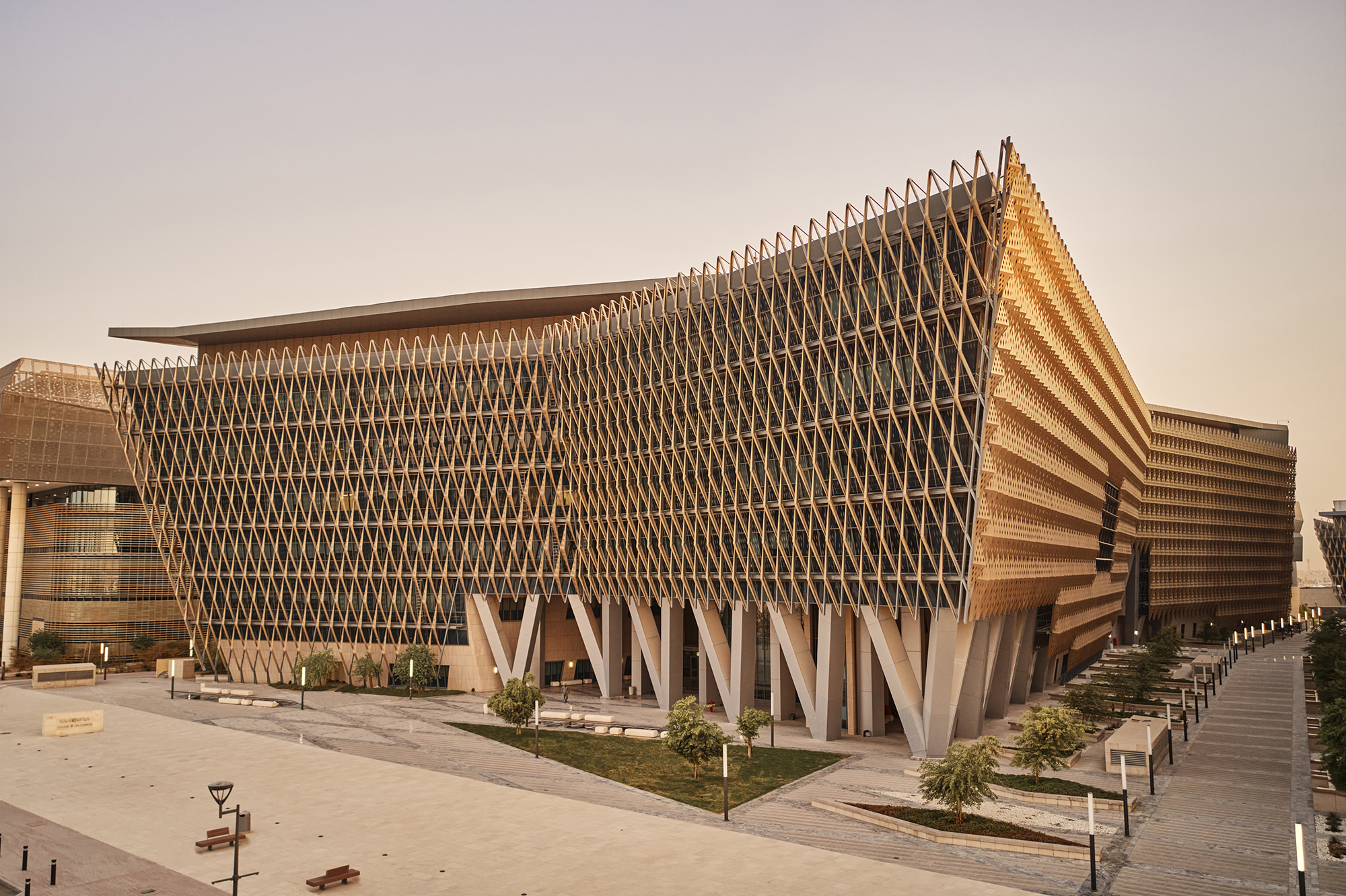
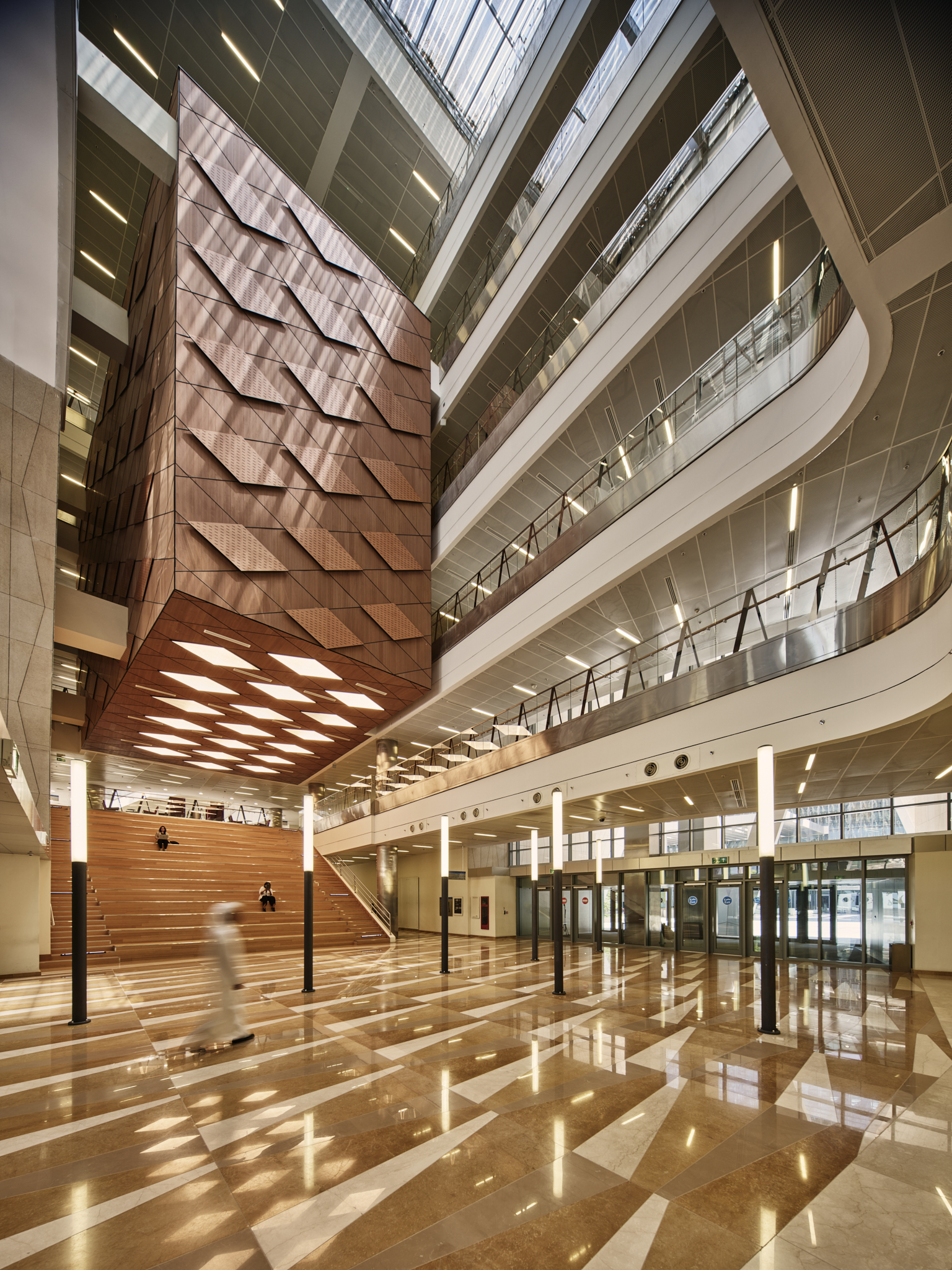
 The College of Life Sciences (COLS) at Sabah Al Salim Al Sabah University City merges art, environment and technology into a collaborative learning space. Its dramatic, angular façade features desert-toned perforated panels that shift in color throughout the day, filtering daylight and blocking harsh southern sun. Inspired by traditional wind towers, the design leverages natural ventilation, with multilevel atria pulling warm air upward and courtyards providing self-shading. The sloped exterior walls minimize solar exposure, while the double-layered roof acts as a heat sink by day and a radiator by night, channeling prevailing winds to cool rooftop systems.
The College of Life Sciences (COLS) at Sabah Al Salim Al Sabah University City merges art, environment and technology into a collaborative learning space. Its dramatic, angular façade features desert-toned perforated panels that shift in color throughout the day, filtering daylight and blocking harsh southern sun. Inspired by traditional wind towers, the design leverages natural ventilation, with multilevel atria pulling warm air upward and courtyards providing self-shading. The sloped exterior walls minimize solar exposure, while the double-layered roof acts as a heat sink by day and a radiator by night, channeling prevailing winds to cool rooftop systems.
Fogo Island Artist Studios
By Saunders Architecture, Fogo Island, Canada


 The Shorefast Foundation and Fogo Island Arts Corporation commissioned Todd Saunders to design six off-grid artist studios across Fogo Island, blending arts and culture with the islanders’ traditions. Four studios are complete: the Bridge Studio overlooks an inland pond from a steep hillside, the Tower Studio stands on a rocky coastline in Shoal Bay, the Squish Studio sits near the town of Tilting, and the Long Studio, elevated on stilts, frames a view of the North Atlantic near Joe Batt’s Arm. Designed to minimize environmental impact, the studios use local materials, transported by hand to remote sites. Wind and solar energy power the structures while the structures themselves are also formed to deflect high winds along the coast.
The Shorefast Foundation and Fogo Island Arts Corporation commissioned Todd Saunders to design six off-grid artist studios across Fogo Island, blending arts and culture with the islanders’ traditions. Four studios are complete: the Bridge Studio overlooks an inland pond from a steep hillside, the Tower Studio stands on a rocky coastline in Shoal Bay, the Squish Studio sits near the town of Tilting, and the Long Studio, elevated on stilts, frames a view of the North Atlantic near Joe Batt’s Arm. Designed to minimize environmental impact, the studios use local materials, transported by hand to remote sites. Wind and solar energy power the structures while the structures themselves are also formed to deflect high winds along the coast.
Architects: Want to have your project featured? Showcase your work by uploading projects to Architizer and sign up for our inspirational newsletters.
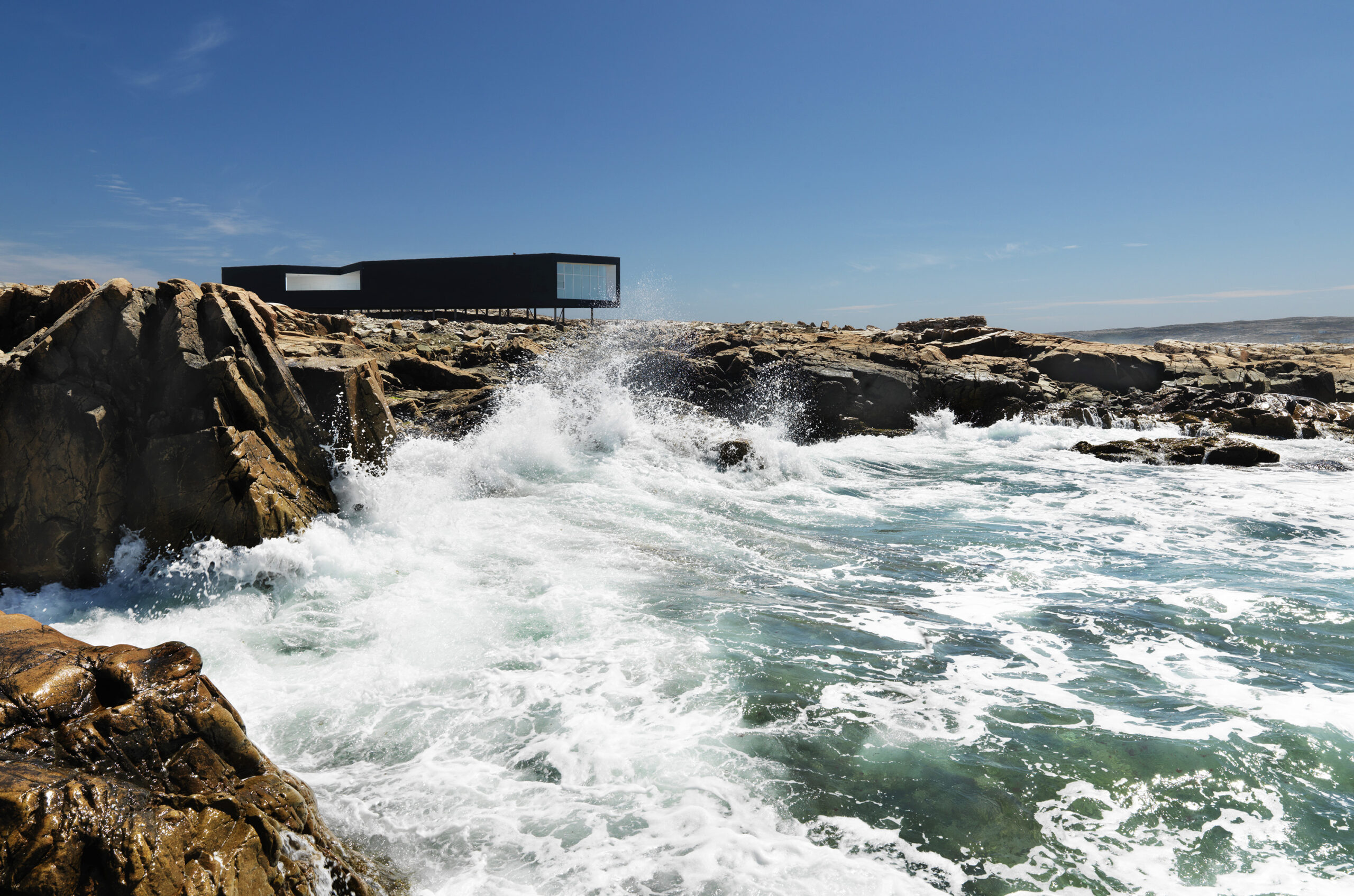
 Ecotourism Center in France
Ecotourism Center in France  Fogo Island Artist Studios
Fogo Island Artist Studios  Moldegaard Cabin
Moldegaard Cabin  Svencelė Kiteboarding and Windsurfing Centre
Svencelė Kiteboarding and Windsurfing Centre 