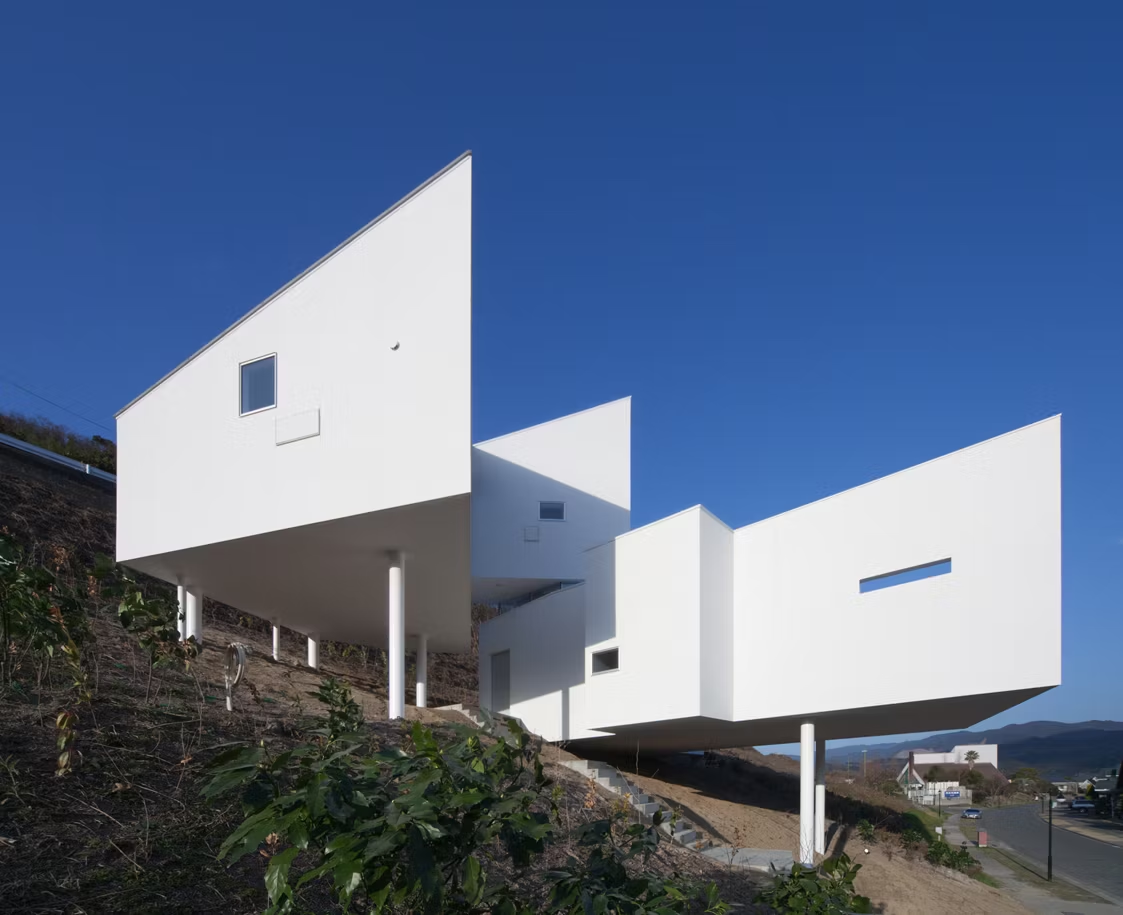Just over a year ago, we published Whiter Than White by Gabrielle Golenda, an original collection that celebrates extraordinary Japanese façades. As expressed, “since the 19th century Japanese architecture” has come to mirror broader styles of “Modern and Post-Modern architecture.” Further exhibited throughout the following collection, white façades are a prominent example of this widespread yet striking and extraordinary modern design.
This second edition of Whiter Than White demonstrates how the tendency to implement white façades continues to span both urban and suburban residential property across Japan. In each home, consideration is taken in order to create peace, lightness and serenity — the color white is used as an intentional tool in achieving such ends.

© BE-FUN Design

© BE-FUN Design

© BE-FUN Design
KSG 3 Maisonette + 1 Houseby BE-FUN Design, Setagaya, Japan
Primarily utilized as farmland and green-space in the past, the landscape surrounding KSG 3 Maisonette + 1 House has undergone a recent transformation into a burgeoning new streetscape and community. For this project, BE-FUN Design sought to create a home design that would play a connective role for the new local neighborhood.

© Hiroyuki Arima

© Hiroyuki Arima

© Hiroyuki Arima
8008 by Hiroyuki Arima, Fukuoka, Japan
Located on sloped suburban terrain in Fukuoka Japan, this project is just one of eight houses that was designed by Hiroyuki Arima within the area. For each plot division, one large tree and 1,000 smaller trees were planted. The total — 8008 plants — is how this project received its name.

© Misaoarc Inc.

© Misaoarc Inc.

© Misaoarc Inc.
House in Umenoki II by Misaoarc Inc., Itami, Japan
At House in Umenoki II, the white façade is “exclusive and hard” while the interior provides “expansive dynamic space.” In imagining this design, Misaoarc Inc. considered how a contrast of textures was central to the client’s wishes.

© Ken'ichi Otani Architects


AR-HOUSE by Kubota Architect Atelier, Japan
The design for AR-HOUSE makes strong usage of two features: the north-facing site and the terrain’s gentle slope. The final project provokes the experience of “not fully closed” architecture, characterized by openness and exposure. Additionally, the white walls on the interior and exterior, created by reinforced concrete and expansive glass, fill this space with peace and serenity.

© MOVEDESIGN

© MOVEDESIGN

© MOVEDESIGN
Living with the Sunlightby MOVEDESIGN, Fukuoka, Japan
Living with the Sunlight was designed to breathe new life into this family home. The main line of flow was designed to circulate movement and activity around the central courtyard — it not only provides an area for sun to vibrate through to the home, but also facilitates daily interactions among family members.

© Takayuki Tomita Architects

© Takayuki Tomita Architects

© Takayuki Tomita Architects
House in Matsubaraby HIROSHI YOSHIKAWA ARCHITECTS DESIGN OFFICE, Matsubara, Japan
In contrast to the closed exterior, the interior of this home circulates light, wind and shadows. The design enables residents to enjoy nature and relaxation, despite being located in the suburbs.

© Hiroyuki Arima

© Hiroyuki Arima

© Hiroyuki Arima
Diamond Residence by Hiroyuki Arima, Kumamota, Japan
For this project, Hiroyuki Arima took advantage of the unconventional pentagonal site by creating a “diamond” residence. Since all of the walls and ceilings on both the interior and exterior are stark white, the natural wood flooring provides the space with a pop of natural color.




