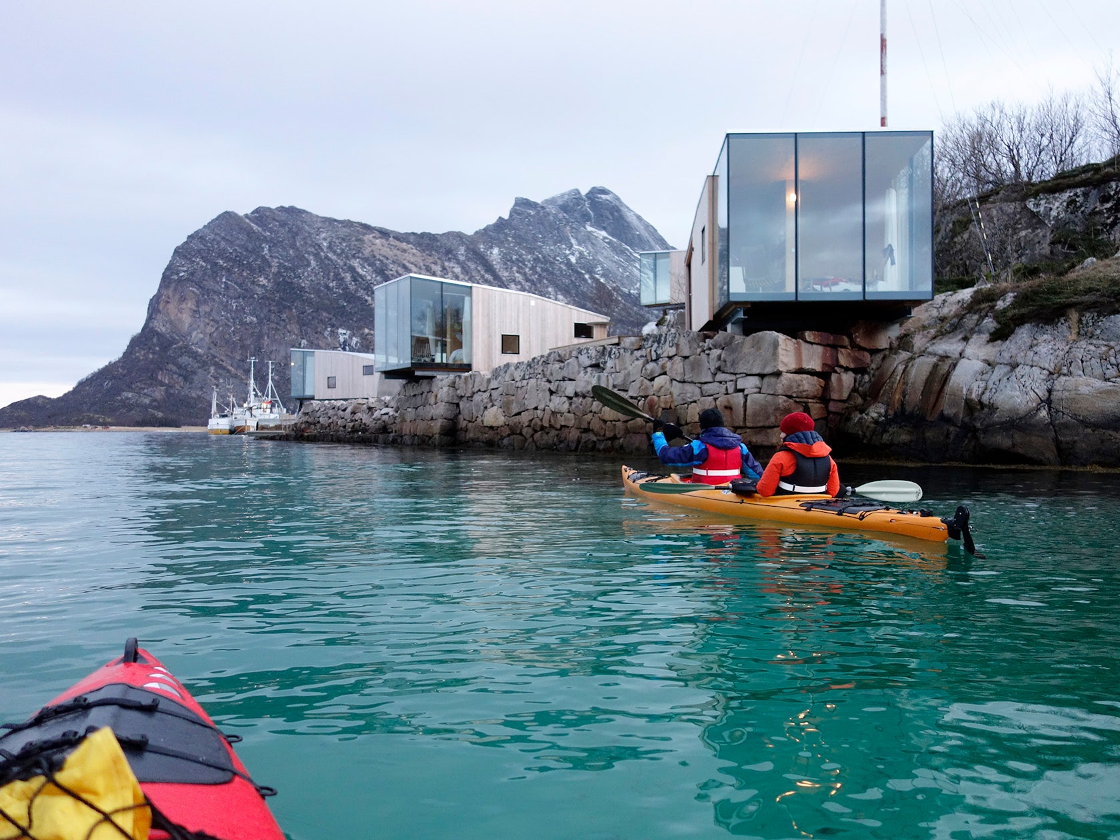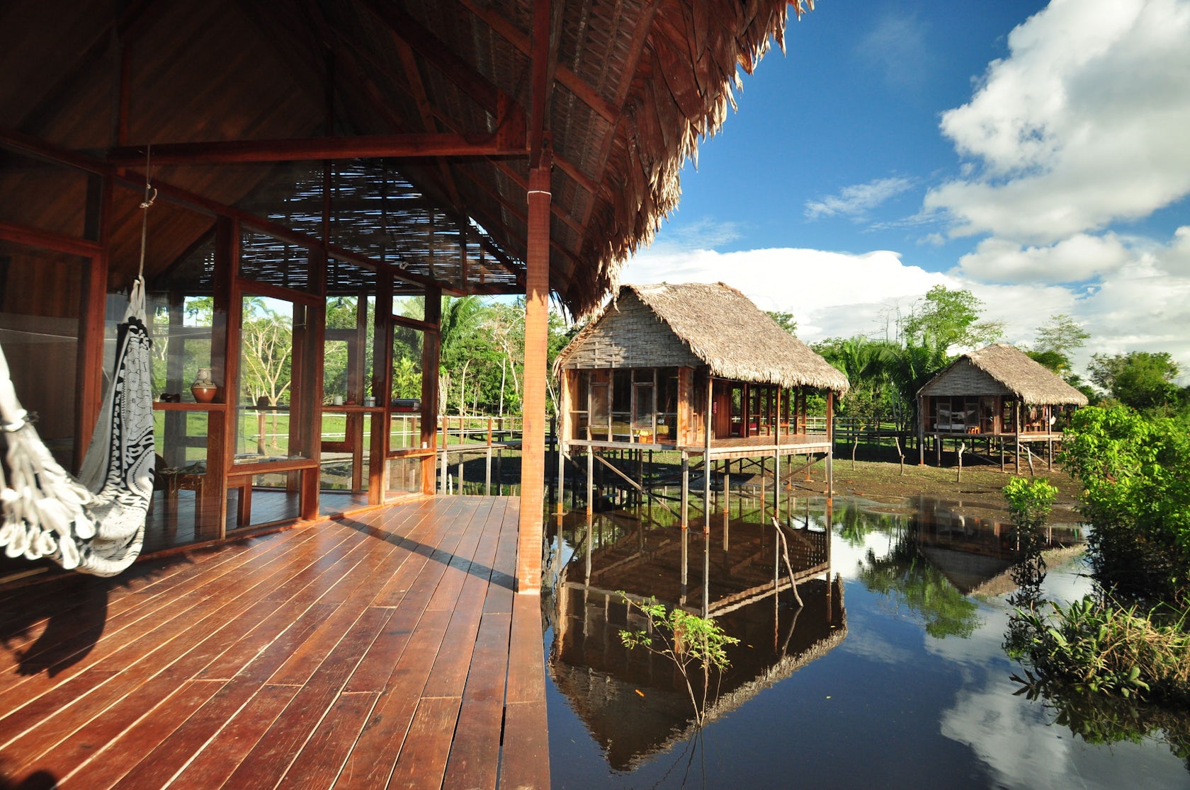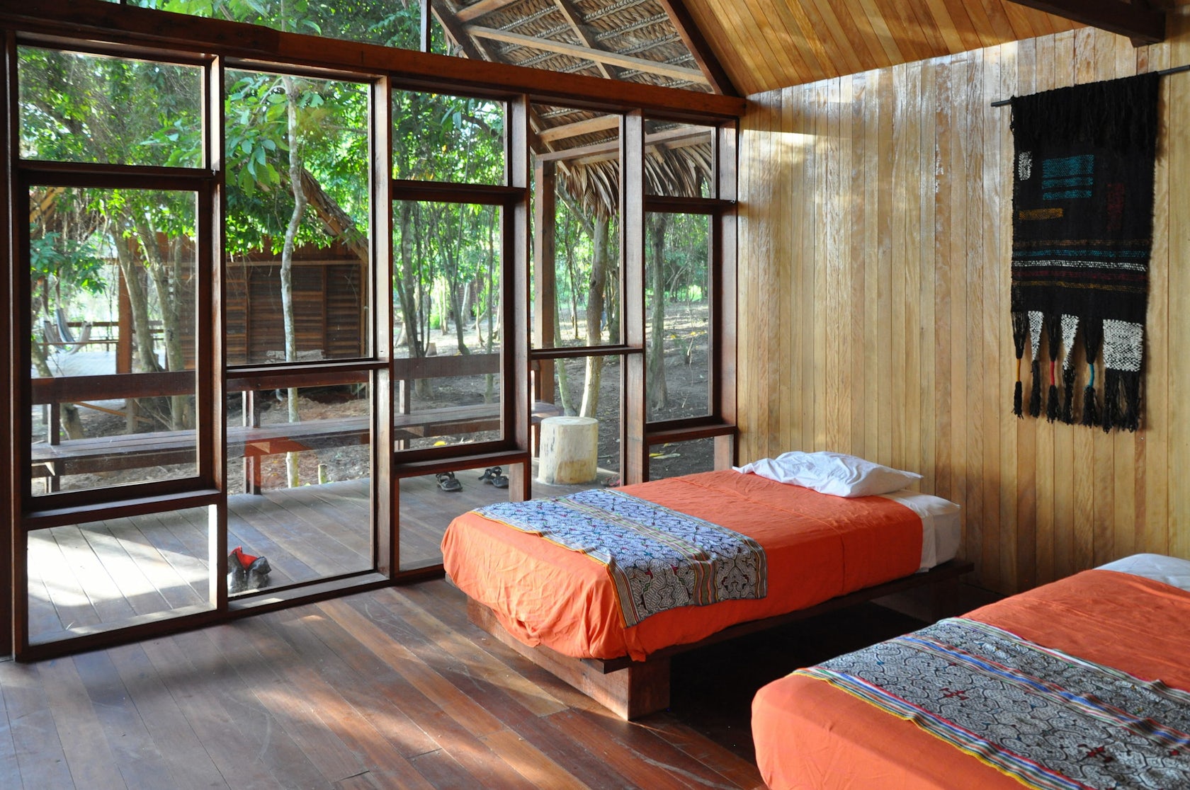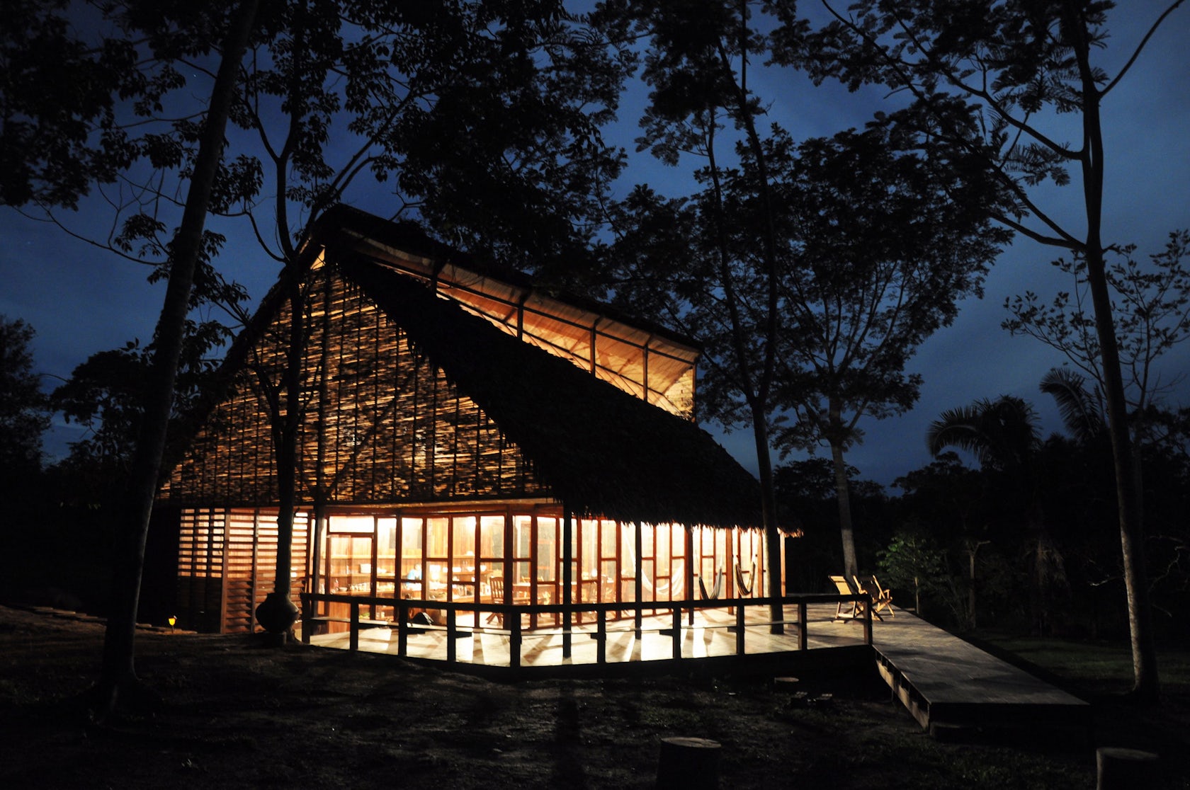Architects: Want to have your project featured? Showcase your work through Architizer and sign up for our inspirational newsletters.
While many resorts and hotels can boast waterfront views and oceanside proximity, the architecture in this collection sits virtually on top of the aquatic bodies surrounding it. These lodgings offer the seclusion and wonder often associated with the ocean. However, this connotation of the sublime is not the sole catalyst for the magnificence of these buildings. The structural challenge of building above water also enabled the architects to devise smart technical and material solutions.
Included here are resorts built of “reinforced concrete core-tube” and bracing steel, villas consisting of coconut palm and beach hibiscus, and a hotel assembled of prefabricated modules transported across the ocean via barge. Spanning four continents, the architecture here is situated upon diverse “landscapes,” but the congruent juxtaposition of sleek contemporary design with the ancient (and vast in time and space) seascape is consistently profound. This inherent contrast present from the onset of these design projects provides the platform for striking architecture.

© Snorre Stinessen Architecture

© Snorre Stinessen Architecture

© Snorre Stinessen Architecture
Manhaussen Island Resort by Stinessen Arkitektur, Steigen, Nordland, Norway
Located off the astounding coastline of Northern Norway, the Manhaussen Island Resort takes full advantage of its profound Barent Sea site. The design by Stinessen Arkitektur is environmentally conscious, an important trait in this small island home to endangered wildlife. Its materiality of massive timber and large glass panes also enforces the dramatic experience of natural elements.

© Samuel Bravo

© Samuel Bravo

© Samuel Bravo

© Samuel Bravo
Ani Nii Shobo by Samuel Bravo, Ucayali, Peru
Unique to this collection, this retreat in the Peruvian Amazon region of Ucayali didn’t necessitate the structural and mechanical systems requisite to provide five-star lodging. The absolutely remote location embodies the philosophies of embracing nature and seeking strength in simplicity. Still, architect Samuel Bravo was able to employ a design that embraced and furthered the area’s vernacular architecture. The Shipibo people’s healing practice requires the use of a gridded framework, tall sloped roofs (for rain runoff), permeable screens, cross-ventilation as well as ritual dining and communal spaces, all of which Samuel Bravo was able to incorporate into his carefully crafted buildings.

© Marcel van der Burg photography

© Marcel van der Burg photography

© Marcel van der Burg photography

© YVONNE WITTE
Letters BOTEL by MMX architecten, Amsterdam, Netherlands
The only boat-el in this collection, the Letters Botel in Amsterdam is truly afloat. This retreat is absolutely original in its room location. The owner, architect and a filmmaker designed the hotel rooms to be situated within the letter forms atop the boat. Though this presents obvious formal constraints, the architects were able to conceive diverse interior solutions by using a separate interior designer for each letter.

© Joe Fletcher Photography

© Taller Aragonés / Miguel Ángel Aragonés

© Taller Aragonés / Miguel Ángel Aragonés

© Taller Aragonés / Miguel Ángel Aragonés
Mar Adentro by Taller Aragonés / Miguel Ángel Aragonés, San José del Cabo, Mexico
Mar Adentro is the bold and crisp resort design of Taller Aragonés. The project was inspired by the sheer magnitude of the horizon upon the site. The sharp natural contour influenced a design which attempts to recreate such a powerful minimalist landscape within itself. Surprisingly, the interiors were all constructed off-site and assembled during construction, and the rooms are modular units that can be added to if needed.

© MAD Architects

© MAD Architects

© MAD Architects
Sheraton Huazhou Hot Spring Resort by MAD, Huzhou, China
The Sheraton Huazhou Hot Spring Resort is a dramatic addition to the Nan Tai Lake shoreline. The building is a curved-surfaced, vertical, ring-shaped form extending into the lake. The architects borrowed elements of the structural design from bridge engineering and to make the resort earthquake-resistant and solid. The curved façade enables panoramic views from each room and welcomes lofty light to enhance the air of “floating.”

© Yuji Yamazaki Architecture

© Yuji Yamazaki Architecture

© Yuji Yamazaki Architecture

© Yuji Yamazaki Architecture
Finolhu Villas by Club Med by YYA, Maldives
The Finolhu Villas by Club Med is located in the Maldives. The design by YYA takes equal advantage of the calm waters. The villas are inspired by the forms of the island — the gentle curvatures of bananas, shells and turtles, amongst others. They are intended to blend in seamlessly with the sea and landscape surrounding, and to likewise leave little environmental footprint.

© agaligo studio

© agaligo studio

© agaligo studio
X-Float by agaligo studio, จ.กาญจนบุรี, Thailand
These floating retreats on the River Kwai continue a long tradition of raft-architecture in the region. The vernacular platform structure is the founding concept of X-Float. The units are symbolic of balance — structural and elemental. They harmoniously integrate the needs of guests with the natural flows of the site, creating architecture that is steady and livable, yet offers maximal exposure to the river.
Architects: Want to have your project featured? Showcase your work through Architizer and sign up for our inspirational newsletters.









