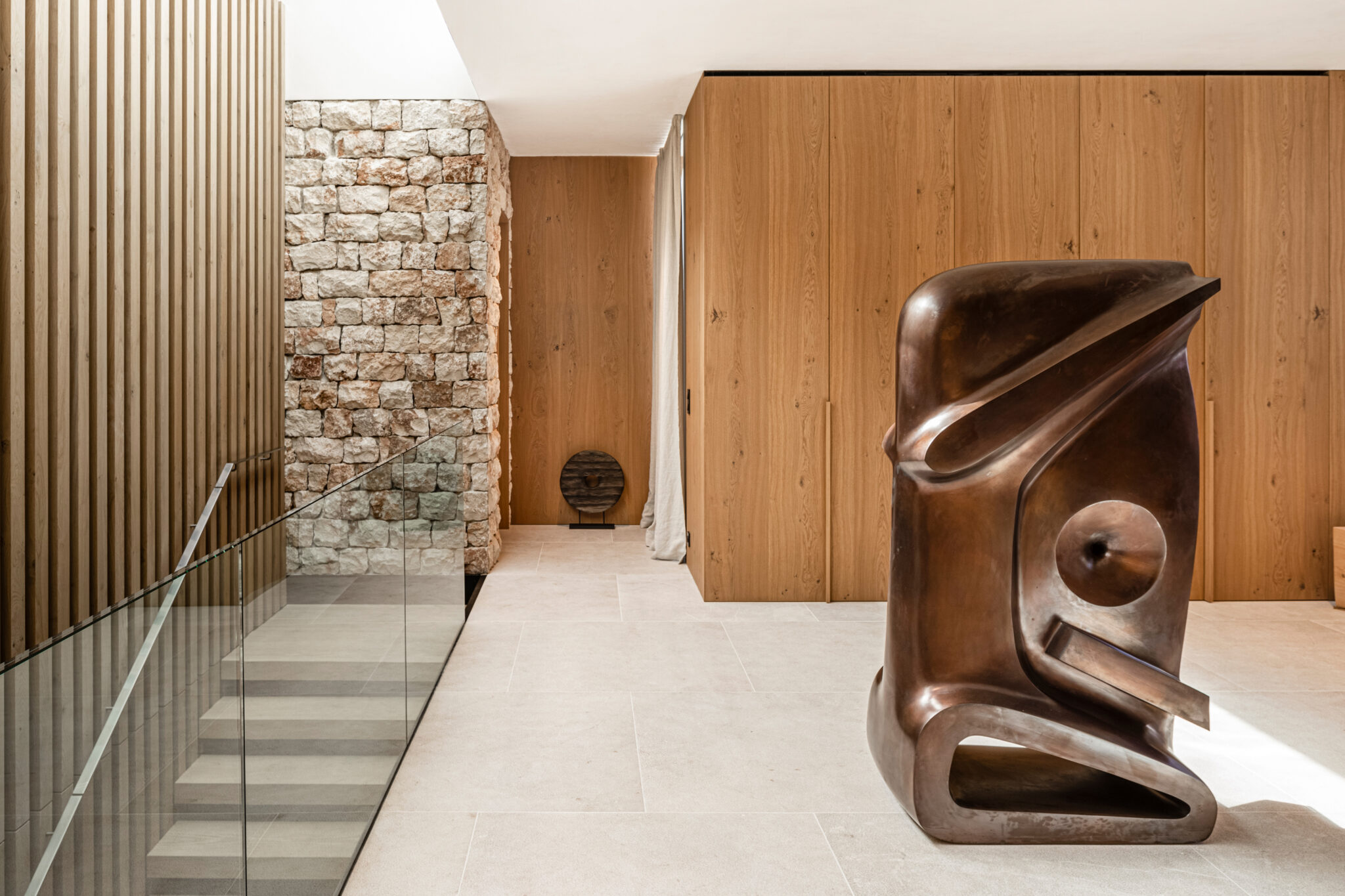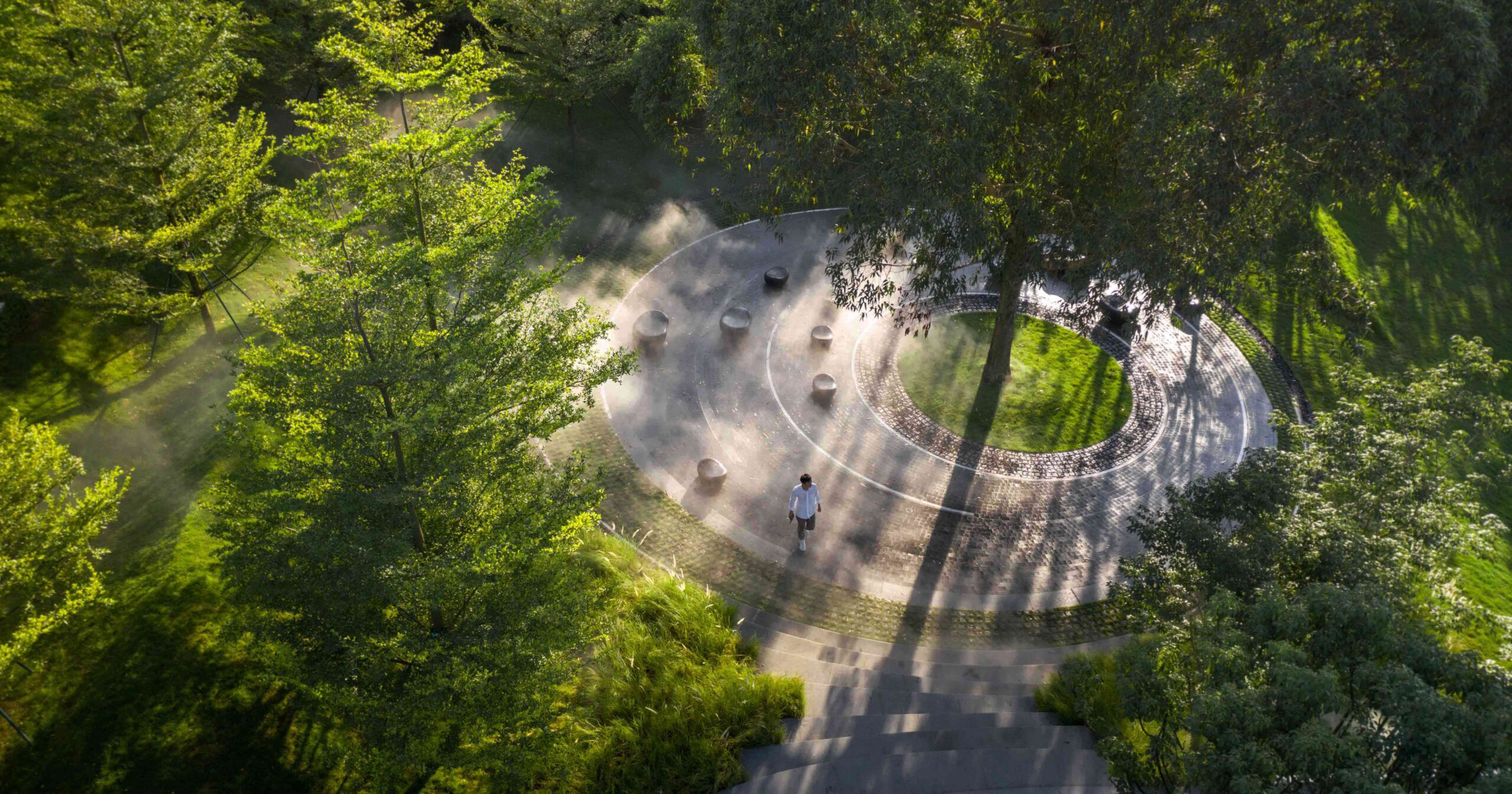Architizer’s newest print publication is available for pre-order! How to Visualize Architecture is an educational guide designed to help you master the craft of architectural storytelling and visual communication. Secure your copy today.
New architecture takes shape through bold ideas. In the process of bringing a building concept to life, model-making provides the opportunity to more fully understand space, form and light. This year, Architizer launched the Vision Awards to recognize the students, professionals and studios that are boldly envisioning new ways to render, draw, photograph and more. The following work represents the winning entries for physical model-making, each investigating the potential of models in the design process. Each visionary work is accompanied by the text teams submitted, further underlining their ideas and approach.
While 3D model-making may never replace physical models, new technologies are expanding the ways architects can design in three dimensions; this, in turn, evolves architectural thinking, as is evinced in the following collection, which showcases individuals and firms on the forefront of architectural model-making.
Kazan Congregational Mosque
By Tsimailo Lyashenko and Partners, Studio Winner, Physical Model-Making
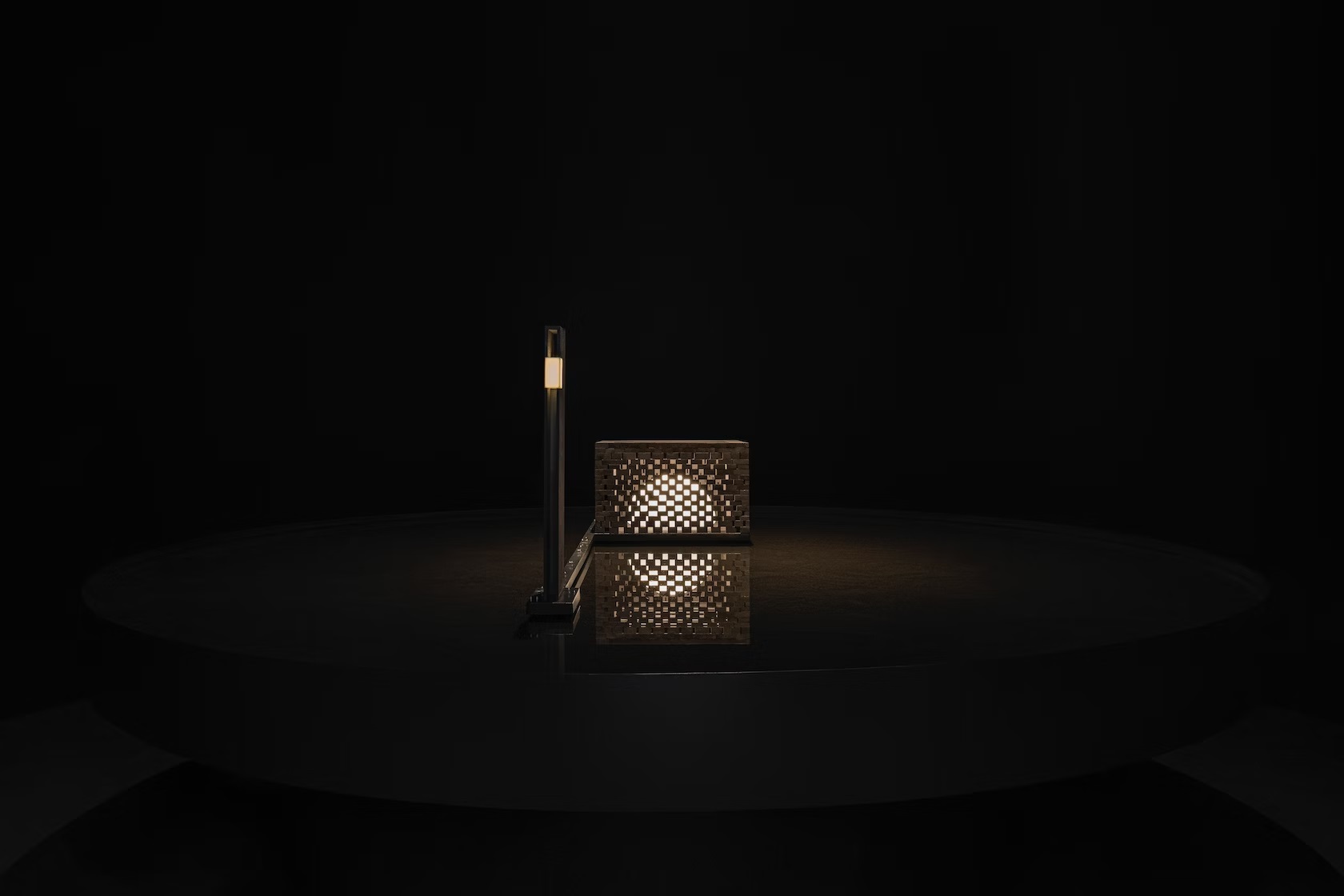 The Kazan Congregational Mosque is a project by Tsimailo Lyashenko and Partners. The building, which refers to the Kaaba, is a black cube with a prayer hall in the centre. It stands on the river Volga.
The Kazan Congregational Mosque is a project by Tsimailo Lyashenko and Partners. The building, which refers to the Kaaba, is a black cube with a prayer hall in the centre. It stands on the river Volga.
“For the layout project, we used a traditional handcrafted technique and natural materials. All elements of the mosque’s plaster shell were individually cast from plaster mix in unique moulds. More than a thousand details make up the perforated shell, through which the internal illumination of the dome can be seen. Despite the materiality of the project, the layout is conceptual with a maximum simplification of details in favor of the object’s imagery.”
The team opted to use water in the layout, resulting in a unique effect achievable only with live reflection and refraction due to the natural ripple of the water. This is evident in videos of the model in action.
Rally Point
By Alexander Long, Student Winner, Physical Model-Making
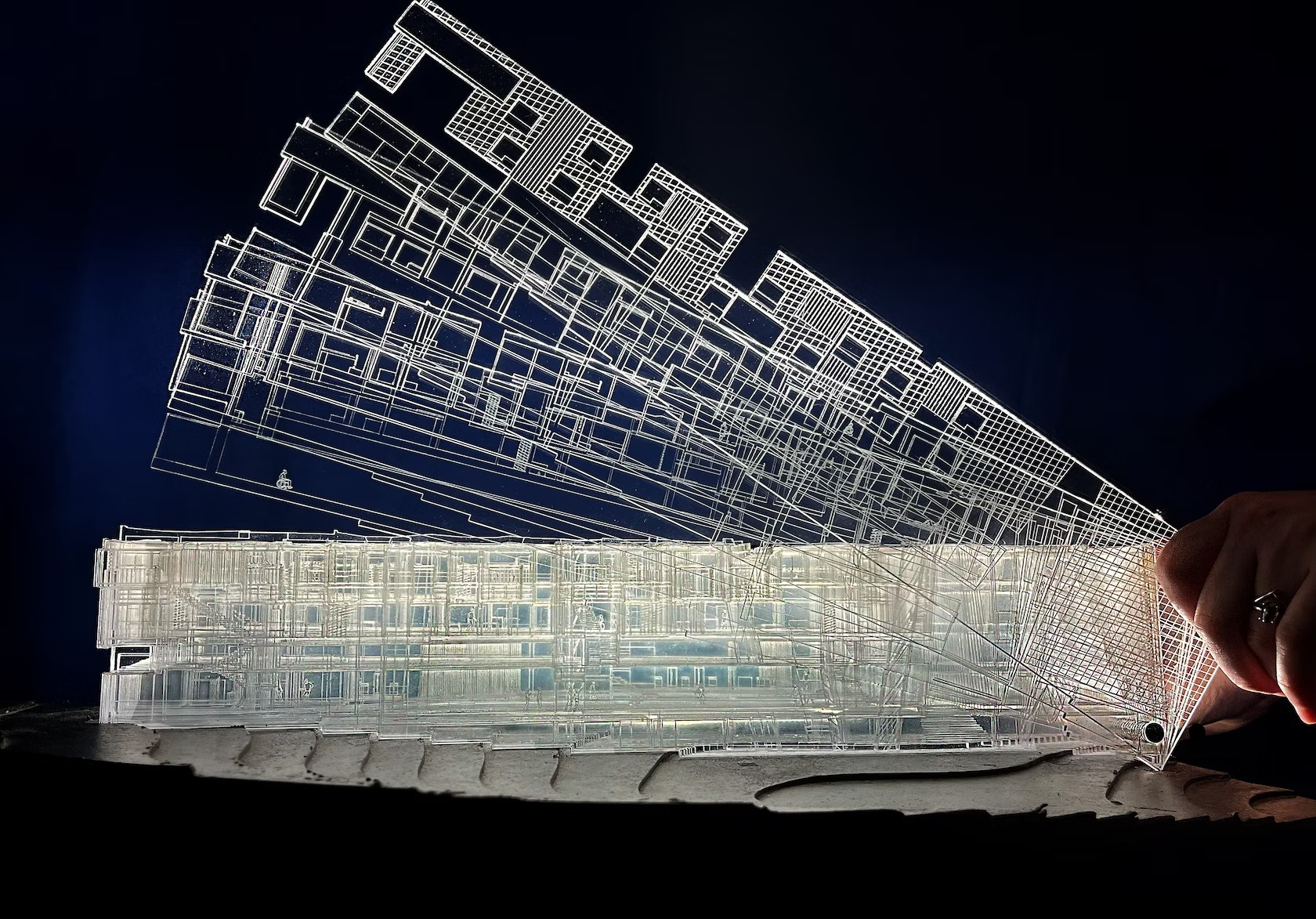 “Rally Point is a coliving project designed for 50 residents. The project focuses on how the physical experience of interiority can be used to create the inborn social network that is the promise of coliving.
“Rally Point is a coliving project designed for 50 residents. The project focuses on how the physical experience of interiority can be used to create the inborn social network that is the promise of coliving.
To express the importance of the interior, I chose to make this model out of acrylic. This approach challenges the binary of 2D and 3D representation by using the properties of acrylic and the way it refracts light to create a three-dimensional read of 2D sections arrayed in space. At the same time, it embraces the inherent tactility which defines our experience of the third dimension by being bound together as a fan deck.
As the conceptual driver of the project is how the physical interaction of space connects the inhabitants together, the model itself begs to be understood through physical interaction.”
Painterly
By BENJAMIN ENNEMOSER, Professional Winner, Physical Model-Making
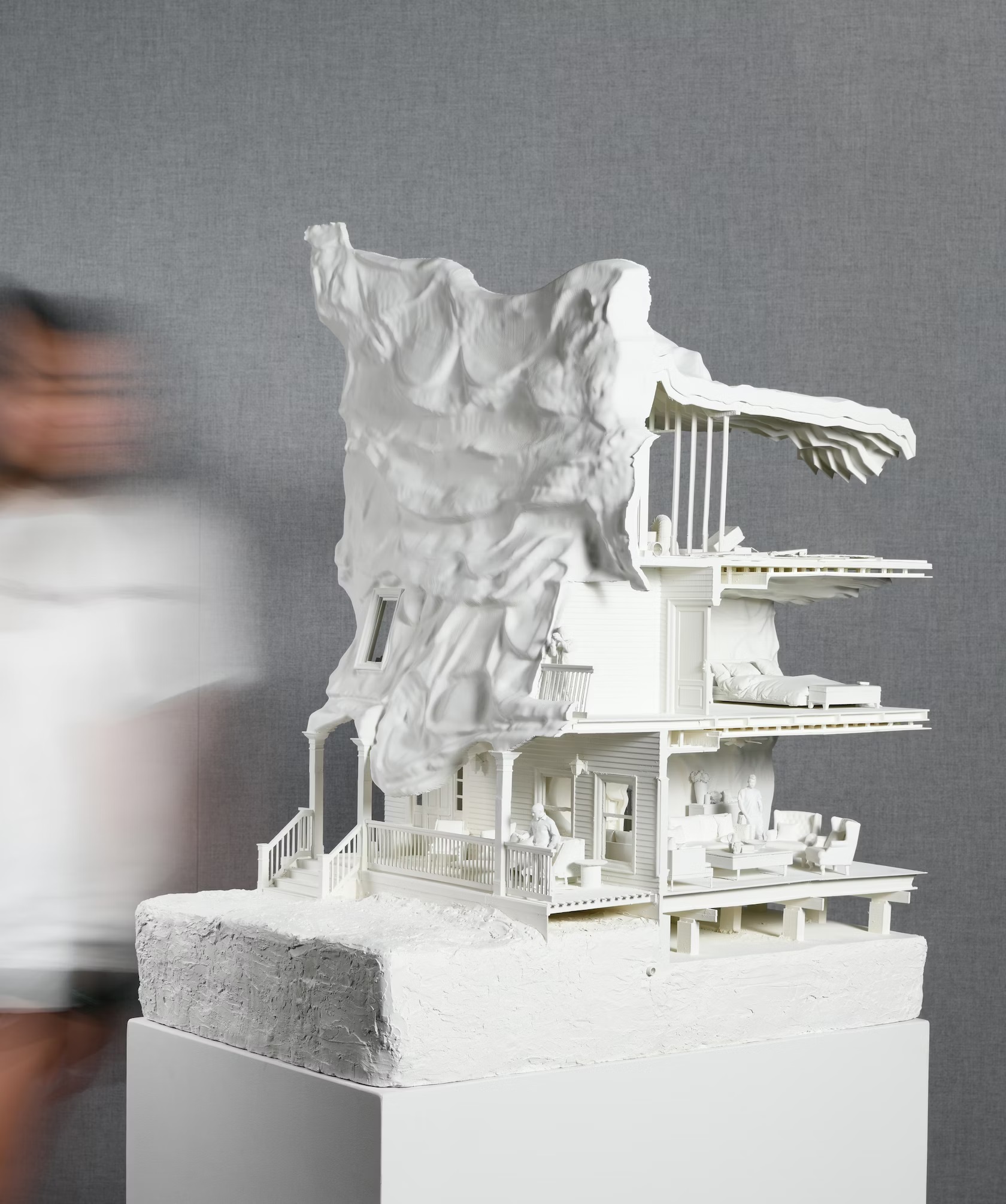 “The project Painterly critically investigates the issue around data justice and bias when tasking AI to generate architecture and its elements. The project is funded by the Academy of Visual and Performing Arts (AVPA) and the Department of Architecture at Texas A&M University to promote the arts in the Brazos Valley, Texas.
“The project Painterly critically investigates the issue around data justice and bias when tasking AI to generate architecture and its elements. The project is funded by the Academy of Visual and Performing Arts (AVPA) and the Department of Architecture at Texas A&M University to promote the arts in the Brazos Valley, Texas.
A diverse selection of buildings in wildland-urban interface communities, rural and urbanized areas, such as farmhouses, single-family houses and industrial buildings, are used as case studies. The project systematically examines how AI perceives, analyzes, and subsequently generates architectural elements across scales. In this notion, AI is tasked to re-generate buildings based on contemporary art and style influences.
This physical model represents a detailed chunk of an AI-generated house in rural Texas and reveals how AI detects and generates architectural features, elements, and materiality.”
The research and production team consisted of Elijah Huggins, Quinn McCormack and Jade Radford, while the Marcel Erminy, Mary Tran and Jose Garcia Diaz were behind its photography.
Architizer’s newest print publication is available for pre-order! How to Visualize Architecture is an educational guide designed to help you master the craft of architectural storytelling and visual communication. Secure your copy today.
