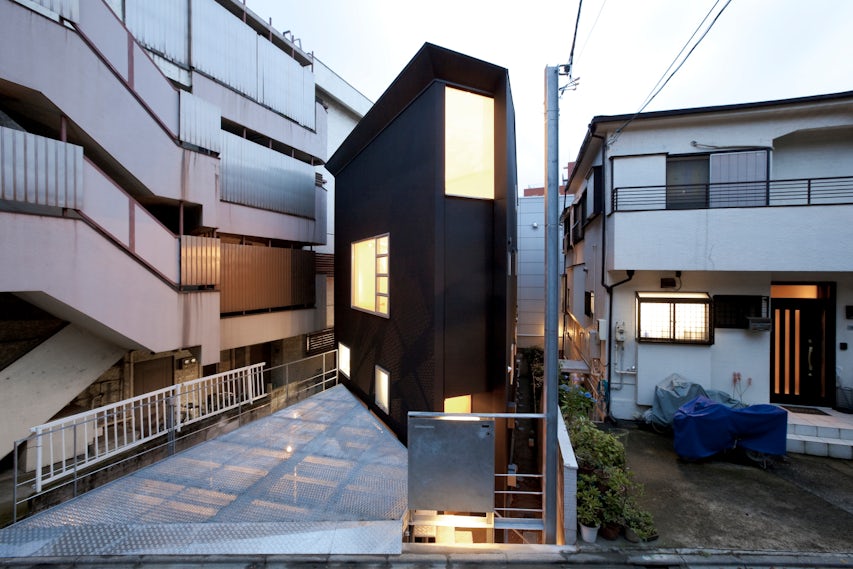Architects: Showcase your work and find the perfect materials for your next project through Architizer. Manufacturers: Sign up now to learn how you can get seen by the world’s top architecture firms.
Tasked with reimagining built environments distorted by overcrowding, skyrocketing prices and physical degradation, architects have become exponentially more interested in small-scale living. Last year we shared Feel the Squeeze, a collection that honed in on Tokyo’s most innovative skinny homes. Despite their narrow and in some cases tiny building footprints, these homes feature interior spaces that achieve shocking levels of expansiveness and openness.A thrilling yet ambitious challenge, similar projects are continually undertaken by intrepid practitioners.
The following seven projects build on the previous collection, exhibiting residential environments linked by comparable levels of grit and enthusiasm. The successful execution of these buildings is rooted in flexibility — blurring the boundary of interior and exterior, creating multi-functional spaces and ultimately creating the illusion of increased area. Resulting in the functional neutralization of space, by liberating rooms from a single restrictive program, residents are allowed to define new circulation routes and approaches to carrying out daily tasks. By doing so, they stretch the possibilities of their homes, despite being confined by their limited dimensions.
Search for Architectural Product Manufacturers

© Ido, Kenji Architectural Studio

© Ido, Kenji Architectural Studio

© Ido, Kenji Architectural Studio
House in Tamatsu by Ido, Kenji Architectural Studio, Osaka, Japan
Designed for a family of four, House in Tamatsu is located on a small plot of only 465 square feet. Previously two stories and composed of wood, the client’s former home failed to receive adequate natural light. With this new home, the client requested that the living area, dining area and kitchen be as large as possible, without pillars or walls. The skylight was set up to allow natural light to drop into the home while the inclined walls allow light to reflect upwards, resulting in a unique physical experience from the inside.

© Atelier TEKUTO

© Atelier TEKUTO

© Atelier TEKUTO
OH House by Atelier TEKUTO, Japan
Located on a plot that is unusually dropped five feet below road-level, OH House balances a challenging set of goals and priorities: a necessary parking space, light-filled privacy and maximum usage of limited space. In order to free the interior of clutter, the furniture has no legs and the dining table is delicately suspended from the ceiling. Additionally, by using web-like steel to encase the parking space, the home’s underground bedroom gains both natural light and privacy. Using simple forms and shapes, Atelier TEKUTO creates shockingly beautiful living environments under constrained circumstances.

© Fujiwaramuro Architects

© Fujiwaramuro Architects

© Fujiwaramuro Architects
House in Minami-Tanabe by Fujiwaramuro Architects, Osaka, Japan
The existing row house on this narrow site measured just 12 feet wide and 55 feet deep. Using split-level floors, the new design adapts to the distinctive site by providing various circulation routes and visual outlets. While the site is poorly situated for gazing outside, the architects approached the interior as a dynamic landscape of its own. Driven to achieve a feeling of expansiveness, the motivating idea was to design a place in which to ponder time rather than just spend it.

© Fujiwaramuro Architects

© Fujiwaramuro Architects

© Fujiwaramuro Architects
Tiny House in Kobe by Fujiwaramuro Architects, Kobe, Japan
Initially concerned that they would be unable to build a comfortable home on such a cramped plot, Fujiwaramuro Architects viewed this project as a worthwhile and provocative experiment in residential density. Inside, all spaces are permeable and visible, making maintenance of the home easy. Further, even when only one or two people are present, residents may feel comfortable rather than lonely in the space. After completion, the architects recounted the merits of small spaces, arguing that they often supersede their larger counterparts.

© Katsutoshi Sasaki + Associates

© Katsutoshi Sasaki + Associates

© Katsutoshi Sasaki + Associates
Imai by Katsutoshi Sasaki + Associates, Okazaki, Japan
Built on a narrow strip of land that measures 10 feet wide and 69 feet long, the architects adopted a way of constructing a house that reinterpreted scale, light and function. The height of each room was adjusted according to the number of users, bringing greater light into spaces where more people gather. The project also encourages an unrestricted approach to the use rooms. By neutralizing areas and rendering them multi-functional and equally appropriate for working, dining and relaxing, floor area is greatly conserved.

© Hiroki +Tomoko Sekiguchi Architects

© Hiroki +Tomoko Sekiguchi Architects
Mountain house by Hiroki +Tomoko Sekiguchi Architects, Hyogo Prefecture, Japan
Featuring inclined walls, this compact wooden structure is located in a residential neighborhood in Hyogo, Japan. Similar to OH House, the clients sought to prioritize a parking space and achieve privacy from their neighbors. In order to accommodate the client’s large automobile, the architects employed the site’s maximum legal floor space. They incorporated the inclined walls to ensure that the house would not appear oppressively close to its neighbors.

© another APARTMENT

© another APARTMENT

© another APARTMENT
Long Window House by Another Apartment, Tokyo, Japan
Designed for a family of three, maximum windows and the attainment of unconstrained space were of utmost priority at this 620-square-foot site. Consequently, the plan uses openings along the south façade in order to achieve natural illumination, ventilation and sweeping views. With no openings on the north, east and west faces, the house is visually closed off from the road.
Research Architectural Product Manufacturers
Find all your architectural materials through Architizer: Click here to sign up now. Are you a manufacturer looking to connect with architects? Click here.




