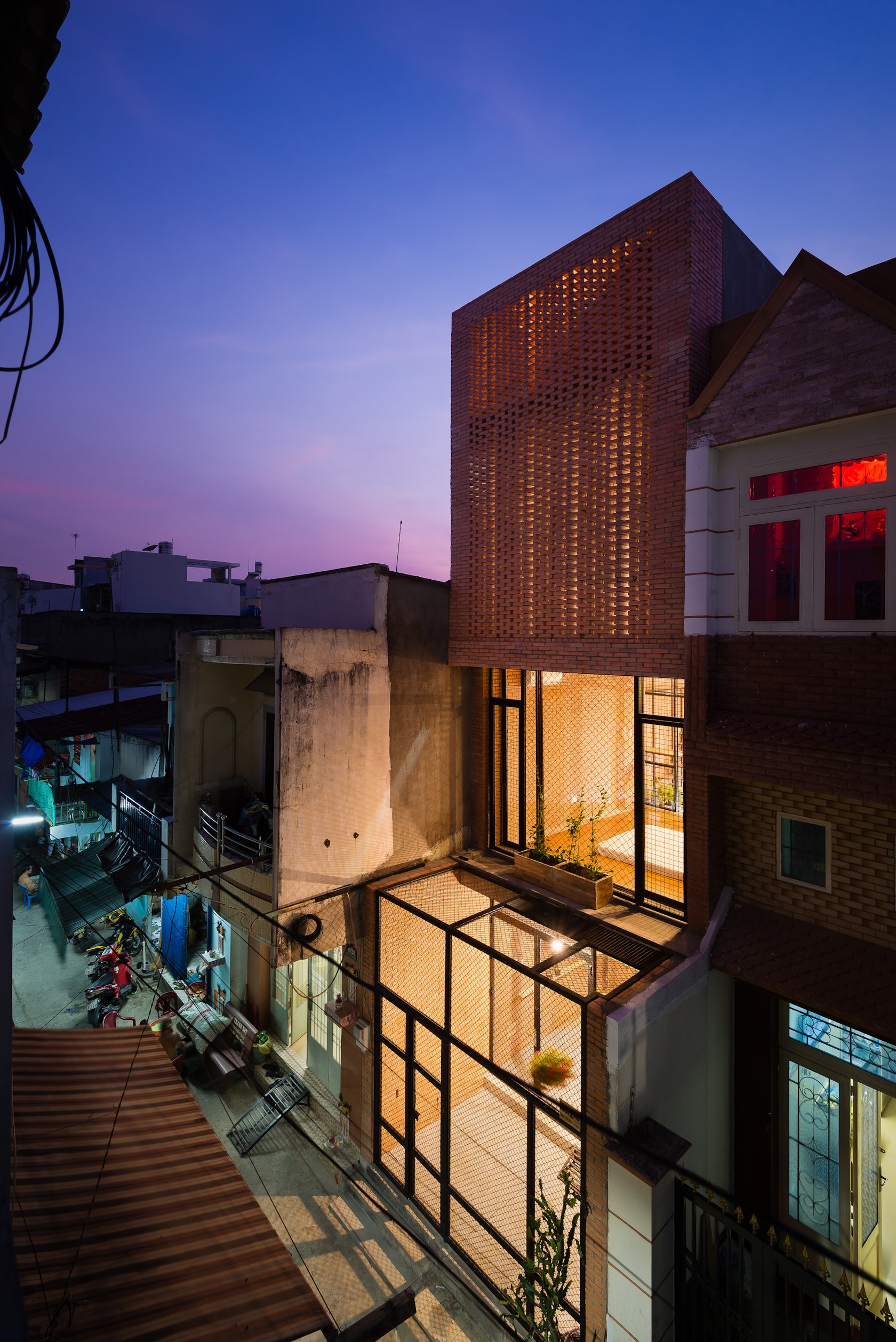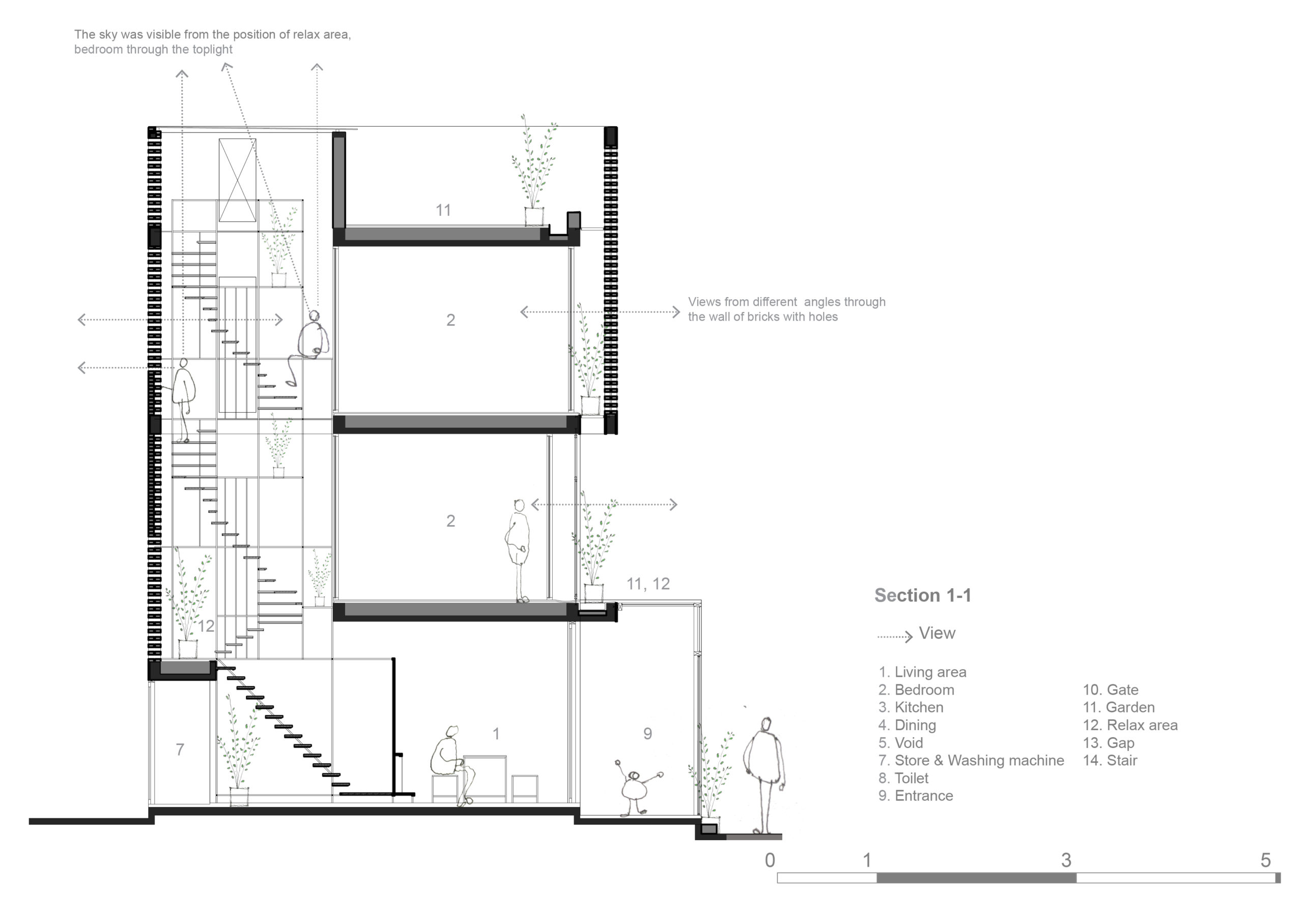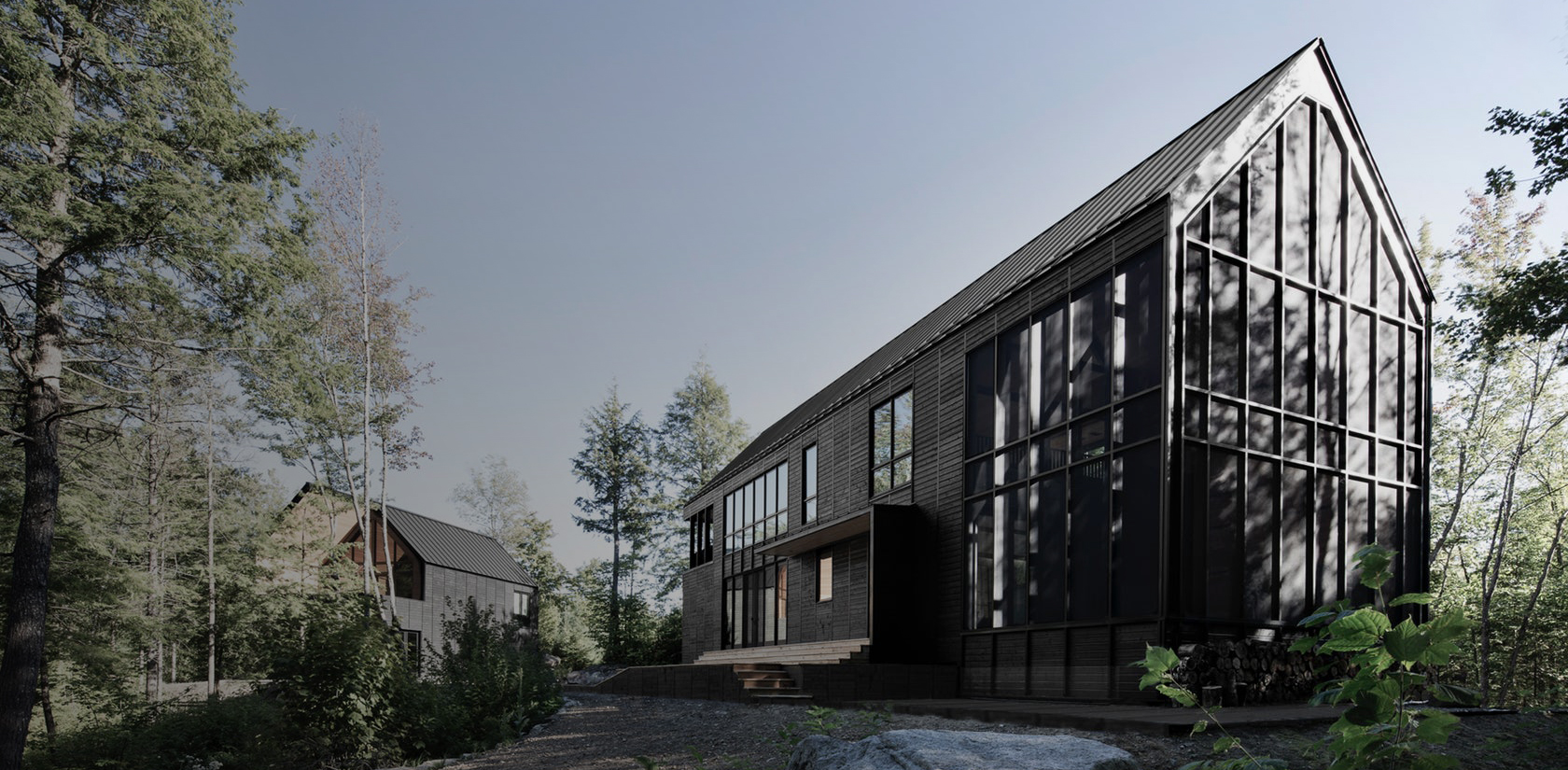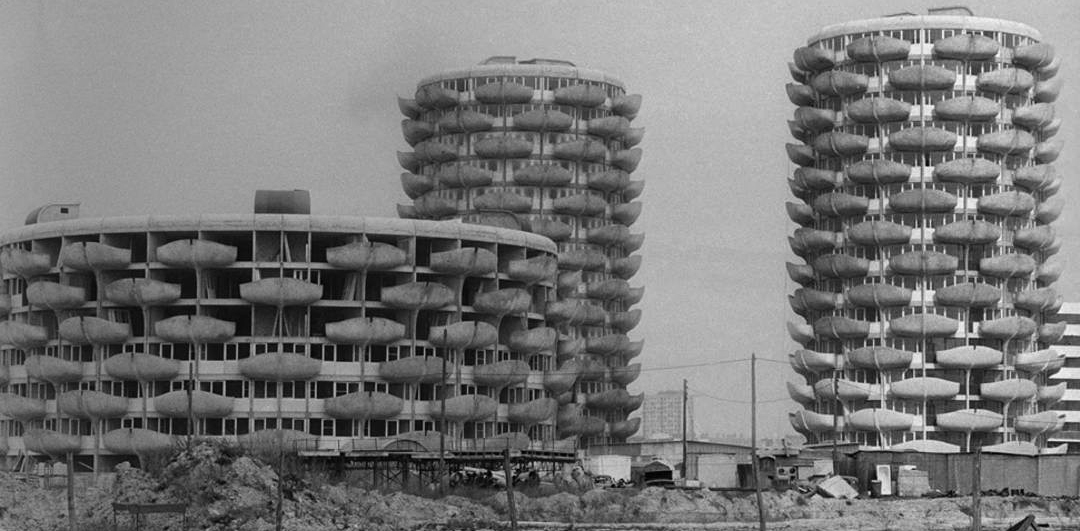Architects: Showcase your next project through Architizer and sign up for our inspirational newsletter.
The architects of Vietnam know a good building material when they see one. In this case, it’s brick. Sustainable, cheap and locally produced, baked brick is not only derived from the local setting in its physical composition and cultural significance, but is used in ways that harness the environment, and ultimately benefit the environment, too. The earthy color of brick remains becoming under the often-harsh glint of the sun, while its very presence in modern homes implicitly tethers them to the ancient brick temples that dot nearby regions. With absorptive properties that allow it to regulate humidity, it is no surprise why brick has become increasingly popular in architectural projects across the country.
Scattered around Vietnam, many of the houses in this collection use lattices constructed out of bricks, simple in design and execution but stunning in outcome. But these screens were not designed purely for aesthetic reasons; the punctured brick façades also allow for natural ventilation and daylighting, making the best of the balmy climate. As it is deployed in the following projects, the humble material makes a convincing suggestion overall: that design can be affordable, relatively uncomplicated and undeniably good.

© MM++ Architects / MIMYA

© MM++ Architects / MIMYA

© MM++ Architects / MIMYA
MM House – Tropical Suburb House by MM++ Architects / MIMYA, Hồ Chí Minh, Vietnam
Located in a Saigon suburb, the MM House differentiates itself from the surrounding neo-Victorian structures with a reinvention of the vernacular South East Asian stilt house typology. Its brick skin forms a lattice that promotes natural ventilation, a requisite for the tropical climate.

© Nghia-Architect

© Nghia-Architect

© Nghia-Architect
Maison T by Nghia-Architect, Hanoi, Vietnam
Seen from the narrow alley in which it sits, this house for one hides an impressive double-height interior behind an unassuming brick screen. The shape of the screen toys with the convention of a Western gabled roof house and opens onto an intimate, green courtyard.

© TROPICAL SPACE

© TROPICAL SPACE

© TROPICAL SPACE
TERMITARY HOUSE by TROPICAL SPACE, Da Nang, Vietnam
Named after the dwellings of termites and their characteristic structural intricacy, the Termitary House not only uses its simple building material to arresting effect, but addresses the particularities of the South East Asian climate. To protect against tropical storms, the brick building was designed with a double skin to mitigate the pressure of the wind and rain, while the allocation of circulation and service spaces create a buffer to steady the house against typhoons.

© Quang Tran

© Quang Tran

© Quang Tran
ZEN House by H.a, Ho Chi Minh City, Vietnam
A multiplicity of textures defines the tranquility of the ZEN House, built for inhabitants who sought respite from the chaos of Vietnam’s largest city. A continuous succession of spaces, tied together by a simple wooden staircase, is encased by tall walls of exposed brick. Unpolished and unpainted, the disparate materials come together beautifully in the sunlight, turning the dwelling into a residential monastery of sorts.

© TROPICAL SPACE

© TROPICAL SPACE

© TROPICAL SPACE
Terra Cotta Studio by TROPICAL SPACE, Quang Nam Province, Vietnam
Ever more brick screens bring ever more stippled light into the architectural projects of Vietnam, and in this case into the workspace of artist Le Duc Ha. Meant to recall a traditional Vietnamese furnace, the cubic structure is irrevocably tied to the surrounding landscape and its attendant histories. While the interweaved bricks take care of daylighting and cooling, the bamboo scaffolding allows the artist to dry his terra cotta works and to rest after a day of work.

© LANDMAK ARCHITECTURE

© LANDMAK ARCHITECTURE

© LANDMAK ARCHITECTURE
BINH HOUSE by LANDMAK ARCHITECTURE, Thạch Thất, Hà Nội, Vietnam
Tasked with building on a cramped plot of land, the architect of this suburban home designed a minimalist structure that fits snugly with the tapered edge of the site. A white brick skin allows for privacy and is backed by a second screen of foliage that spills out of the building’s front.

© Quang Tran

© Quang Tran

© Quang Tran

WASP HOUSE by TROPICAL SPACE, Hồ Chí Minh City, Vietnam
A house for two siblings, sandwiched into a dense row of buildings in the Binh Tan district, takes full advantage of the light-yet-private brick hole technique. With a tight budget in mind, the architects kept the details and materials simple, using metal and wood finishes to design the external gate and fence as well as the interior staircase, which doubles as a reading perch.

© TROPICAL SPACE

© TROPICAL SPACE

© TROPICAL SPACE
LT HOUSE by TROPICAL SPACE, Long Thành District, Dong Nai, Vietnam
Continuing their ongoing research into affordable housing design in Vietnam, Tropical Space designed this residence for a newlywed couple, adding visual texture to the brick surfaces with patterned grids of holes. At night, the lattices turn the house into a living lantern, all the while keeping the inhabitant attuned to the natural world by permitting the entrance of directional breeze.

© Quang Tran

© Quang Tran

© Quang Tran
FA House by atelier.tho.A, tp. Đà Lạt, Vietnam
Seeking to restore the weathered structure her father once built, the client of the FA House navigated the delicate balance of old and new by installing a translucent screen around the existing abode. While an ethereal blur frames silhouettes on the façade of the house, the retention and extension of warm brick surfaces tether the project to its intimate origins.
Architects: Showcase your next project through Architizer and sign up for our inspirational newsletter.









