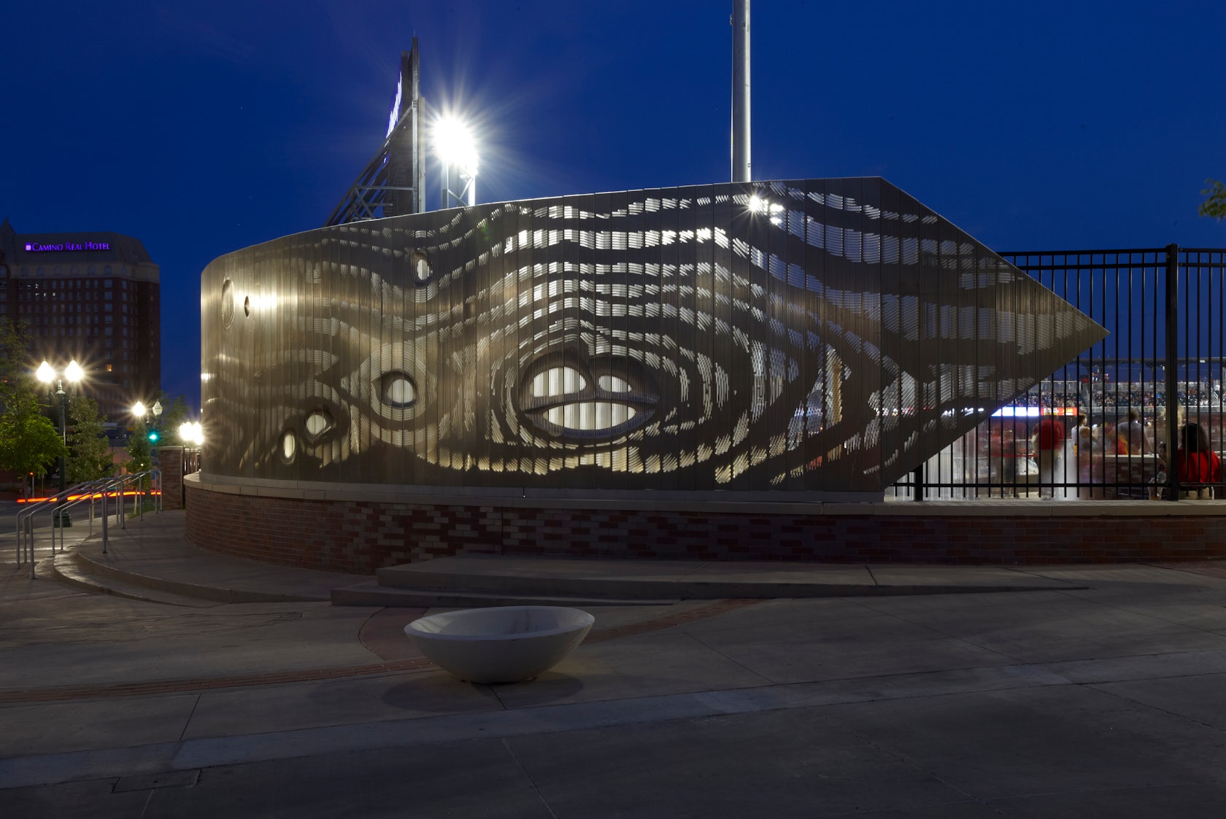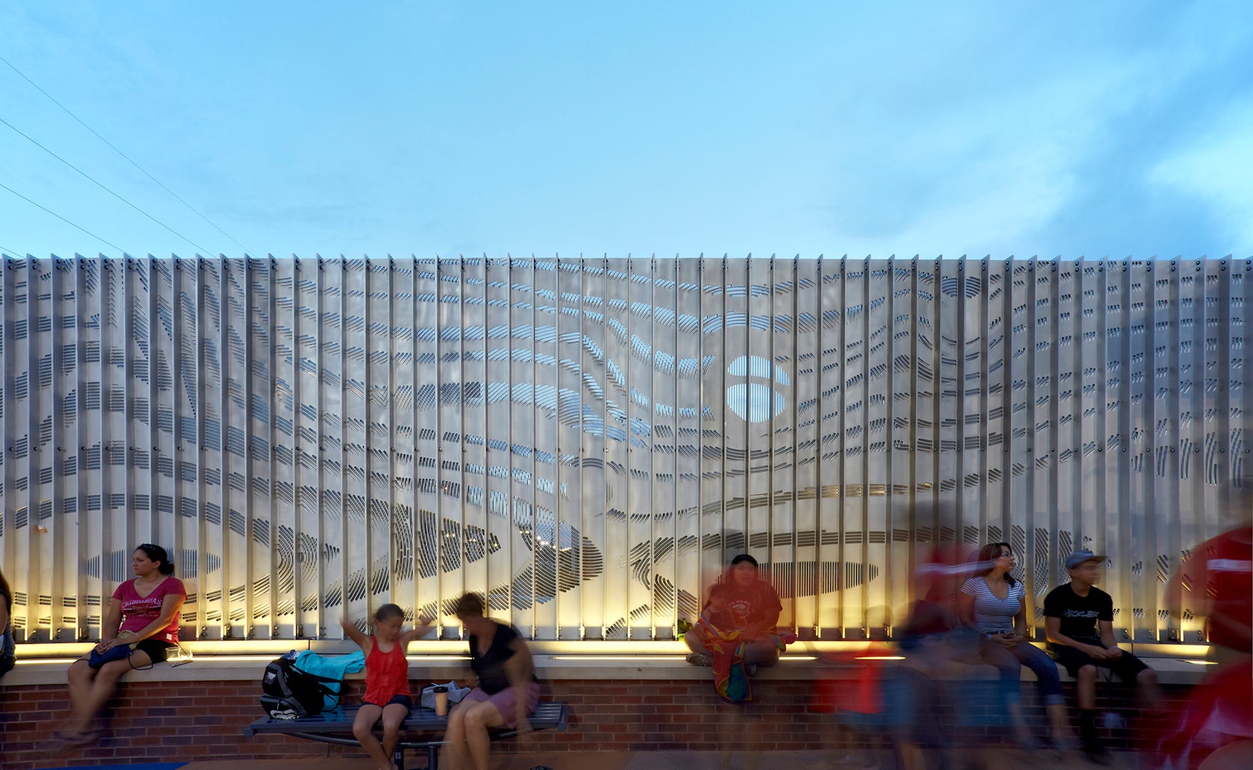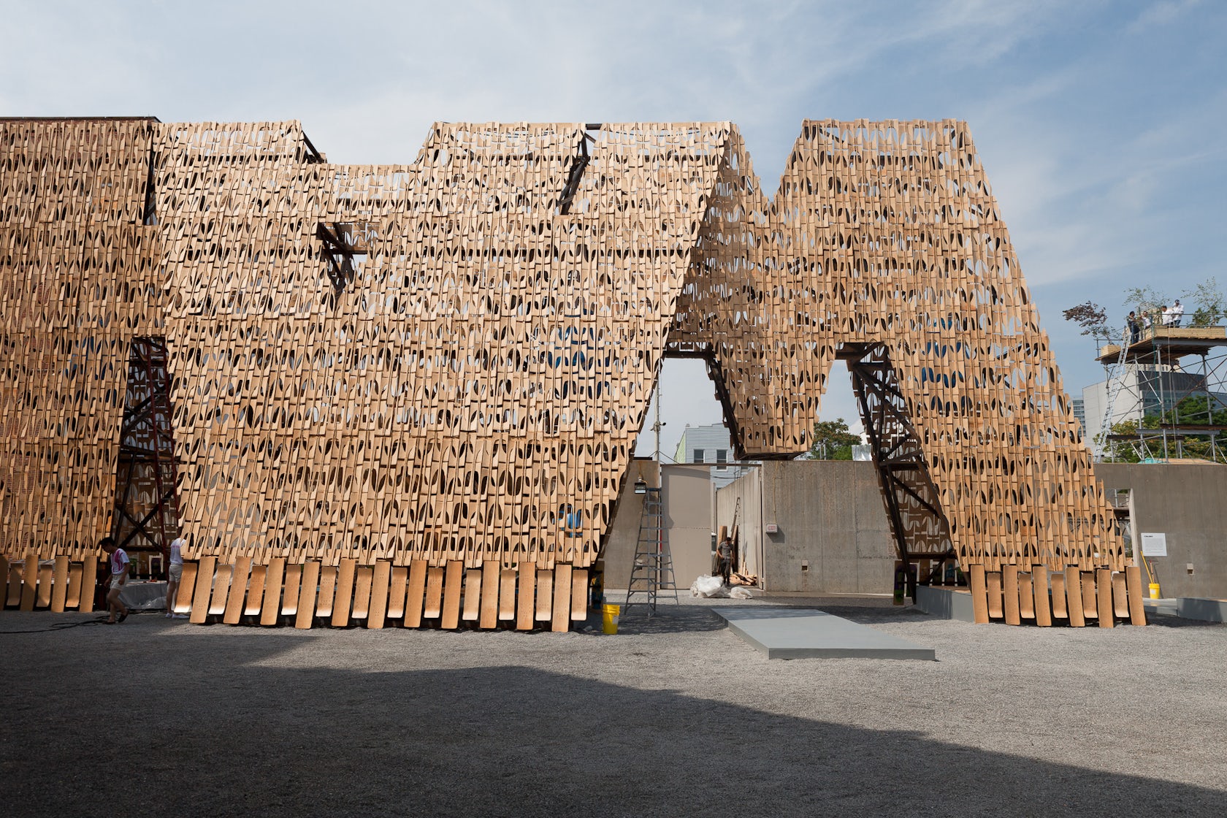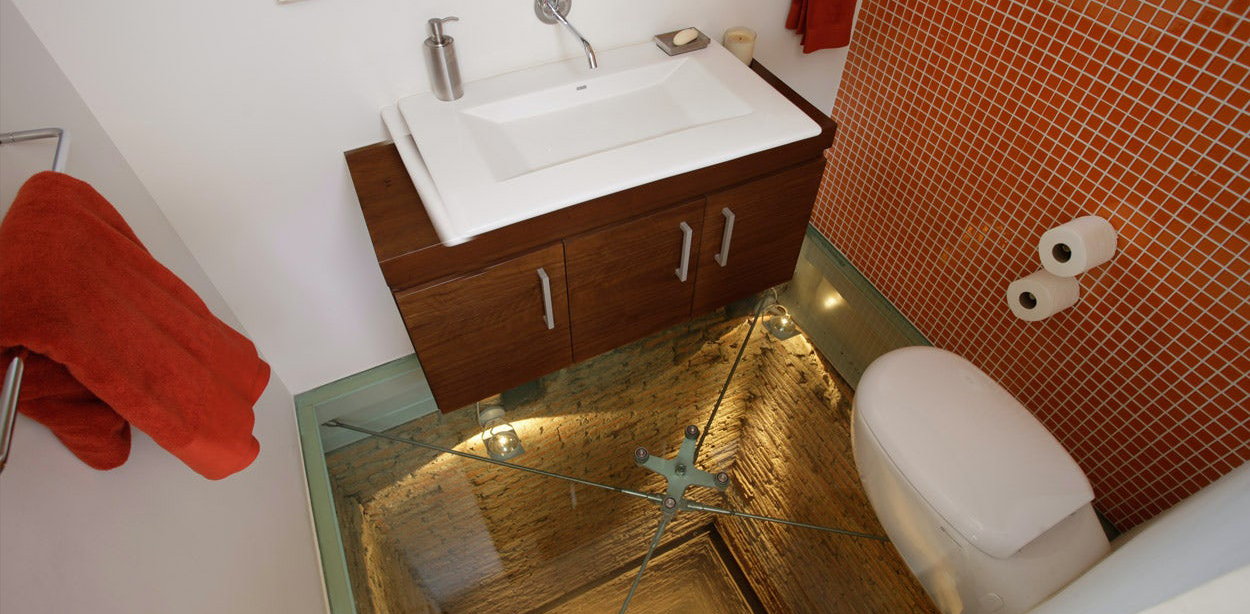Architects: Want to have your project featured? Showcase your work by uploading projects to Architizer and sign up for our inspirational newsletters.
The wall, in its most elemental form, is a tool for delineating space. Separation arises from the wall establishing limits to space, creating mass and volume. The archetypal dwelling of fours walls and a roof has long been destabilized, but the function of the wall remains.
As the delineation of space moves outdoors, it can take a number of forms. It is no longer primarily concerned with defining volume, and outside, walls and fences take on new meaning. Architects, artists and landscape designers bring a keen understanding of boundaries to urban spaces. In the city — a context often over-defined by walls — freestanding walls and fences may seem out of place. But increasingly architects are exploring this disjunction of public space, engaging visitors in new ways. These urban fences direct the flow of traffic, bring in new programming and events and seek to define new, often temporary, spaces for the city outside of traditional building methods.

© Balmori Associates

© Balmori Associates

© Balmori Associates
The Garden That Climbs The Stairs by Balmori Associates, Bilbao, Spain
While stone walls are often used to divide nature, Balmori Associates uses nature to divide urban space. The garden creeps up the steps, inviting visitors to linger and engage with the flora, showing a diversity of both domestic and exotic flowers.

© Interval Architects

© Interval Architects

© Interval Architects
Rollercoaster by Interval Architects, Beijing, China
A monumental statue was originally planned for this public space, but the students realized there was a severe lack of effective public space. Interval Architects was commissioned to design a space for gathering and learning, and the result was a long plane folding three-dimensionally, creating gardens, outdoors classrooms and exhibition space.

© Nils Petter Dale

© Nils Petter Dale

© Nils Petter Dale

© MMW Architects
Oslo Medieval Park Exhibition by MMW Architects, Oslo, Norway
This temporary exhibition space displays MMW Architects’ future plans for the public park in Oslo. From above, the plan for this exhibition space resembles a church, and as visitors meander through the space, the typology becomes apparent.



Barrier by Lyn Rice and Gwynne Keathly, Fort Lauderdale, Fla., United States
Barrier is made from the vinyl-coated polyester mesh normally used on construction sites, draped along the exterior of the renovations on the Museum of Art. The mesh barrier acts as a guide to the temporary entrance, leading visitors along the undulating blue material.

© Soren Korsgaard arkitekt m.a.a.

© Soren Korsgaard arkitekt m.a.a.

© Soren Korsgaard arkitekt m.a.a.
Furniture Fence by Soren Korsgaard arkitekt m.a.a., Roskilde, Denmark
Constructed for the Roskilde Festivalen in 2013, the Furniture Fence was intended to curb public urination at the festival as well as provide a safe, quiet space for festival goers to escape the heat. The fence is also equipped with LEDs along the top and bottom to light the structure at night.

© Eriksen Skajaa Arkitekter, Casagrande Laboratory

© Eriksen Skajaa Arkitekter, Casagrande Laboratory

© Eriksen Skajaa Arkitekter, Casagrande Laboratory
Potemkin by Eriksen Skajaa Arkitekter, Kuramata, Tokamachi, Japan
Built on an illegal garbage dump, Potemkin is an exploration of man’s relationship with nature. Made from recycled urban waste, the primary walls of Potemkin are constructed with inch-thick steel slabs, ascending and descending as the visitors walk around the park.

© .FABRIC

© Wicke Herfst Maver

© .FABRIC
Trylletromler by .FABRIC, Copenhagen, Denmark
Based on the 19th-century zoetrope, the device that shows still images in sequence to imitate a moving image, the Trylletromler fractures space while giving visitors glimpses through to adjacent areas. The fence is broken by the use of geometric openings, squares, circles and arcs, giving order and direction to what would otherwise be a chaotic, unnavigable space.



LentSpace by Interboro Partners, New York, N.Y., United States
LentSpace is tactical urbanism at its best. Construction was going to begin on the site in a few months, but at present, the clients wanted a temporary urban space. Driven by a number of restrictions and variables, the park incorporates trees (later to be distributed across the city), exhibition space and public sculpture.

© Marty Snortum

© Marty Snortum

© Ball-Nogues Studio
Not Whole Fence by Ball-Nogues Studio, El Paso, Texas, United States
Trying to recreate the feeling of a child peeking through a fence, Not Whole Fence links a stadium, playground and street with a tall, aluminum, perforated fence. The perforations mimic the grain of wood, with knotholes providing windows into the stadium below.

© CODA

© CODA

© CODA
Party Wall by CODA, New York City, N.Y., United States
The 2013 winner of MoMA PS1’s Young Architects Program annual competition, the Party Wall is a gathering space for the museum’s Warm Up events. The wall is constructed from the by-product of skateboard manufacturing, assembled on a tensile structure for visitors to rest under.
Architects: Want to have your project featured? Showcase your work by uploading projects to Architizer and sign up for our inspirational newsletters.




