Great architecture opens us to our context and each other. Understanding civic life and public space as integral parts to urban experience, new cultural projects are increasingly shaped by a desire for connection. Made to figuratively and literally open to the surrounding context, these projects create powerful relationships between form and building envelopes. Designed as “urban courts,” they combine space for rest and reflection with areas for gathering and assembly. Each project embraces the urban milieu to elevate experience.
Drawing together a collection of contemporary museum projects, we’re diving into the architecture of urban courts and cultural life. The 10 projects span four continents and six countries, each representing different approaches to integrating with the city. Featuring galleries and exhibition spaces, the designs are programmatically and spatially diverse. Showcasing multiple scales, they build off existing conditions and relationships. Balancing the liminal and the hermetic, they explore new ways to embrace civic life through urban courtyards and public space.
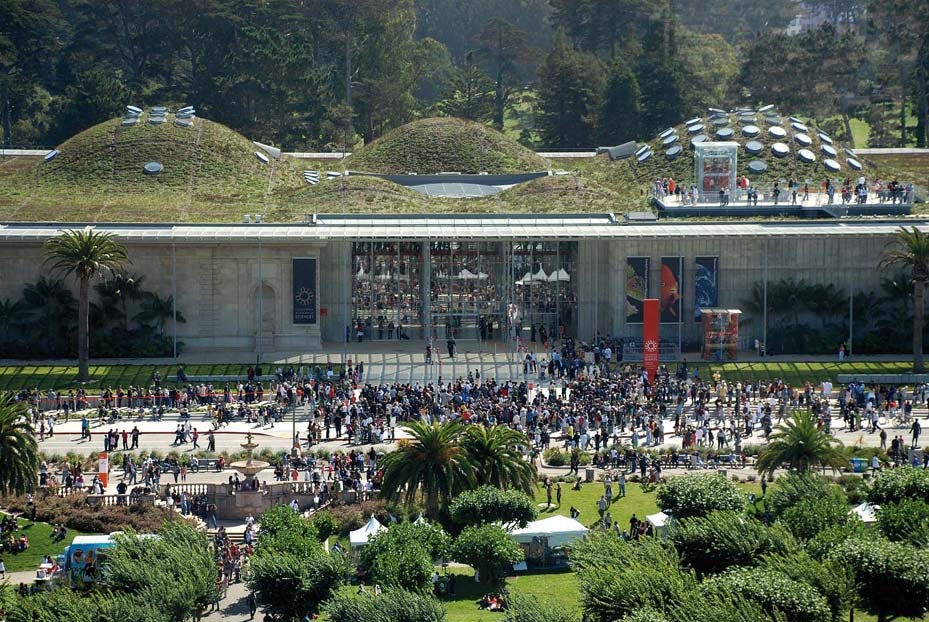
© Renzo Piano Building Workshop
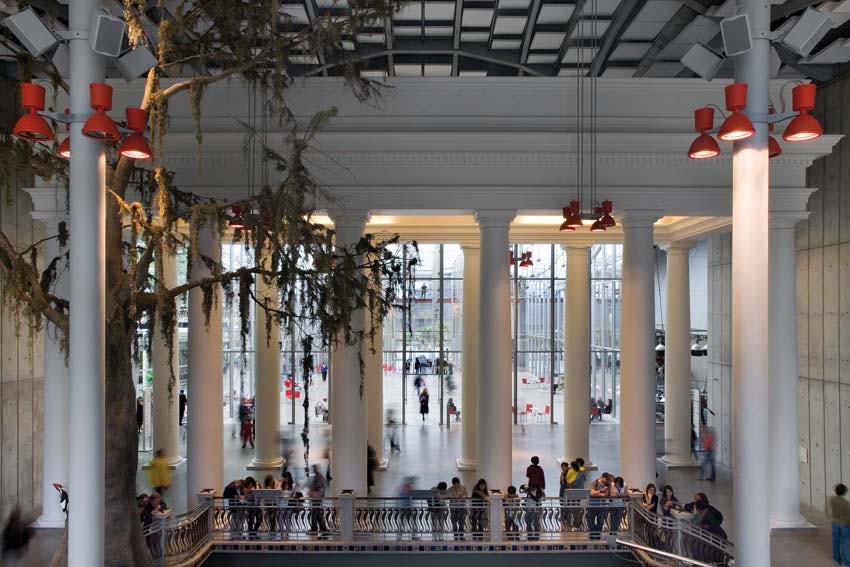
© Renzo Piano Building Workshop
California Academy of Sciences by Renzo Piano Building Workshop, San Francisco, Calif., United States
Renzo Piano’s California Academy of Sciences connects in-house scientific research with public experience. With space for education, conservation and exhibition, the institute acts as a functioning demonstration of sustainable design. The project combines a green roof, photo voltaic canopy and energy-efficient temperature control to embody the academy’s mission.

© David X Prutting

© David X Prutting
Garage Museum of Contemporary Art by OMA, Moscow, Russia
A renovation of the 1960’s restaurant on site, Rem Koolhaas’ latest work is a new museum for contemporary art in Moscow. The museum program includes galleries, a shop, café, roof terrace, auditorium and offices. A new translucent polycarbonate façade wraps the original structural framework and is lifted off the ground. This allows views and connections to both Gorky park and the exhibition space inside.
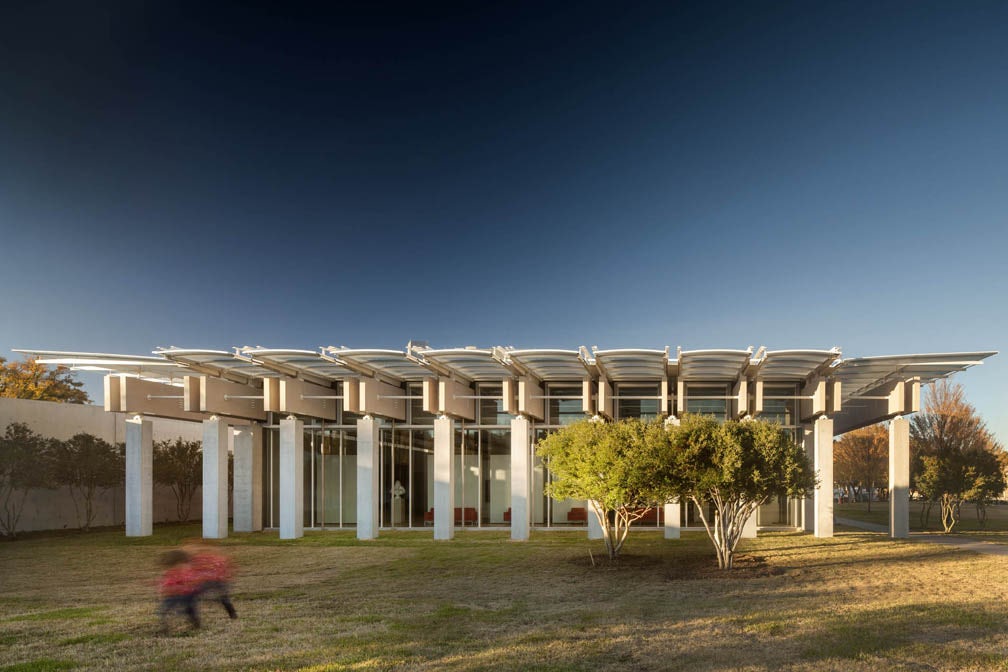
© Renzo Piano Building Workshop
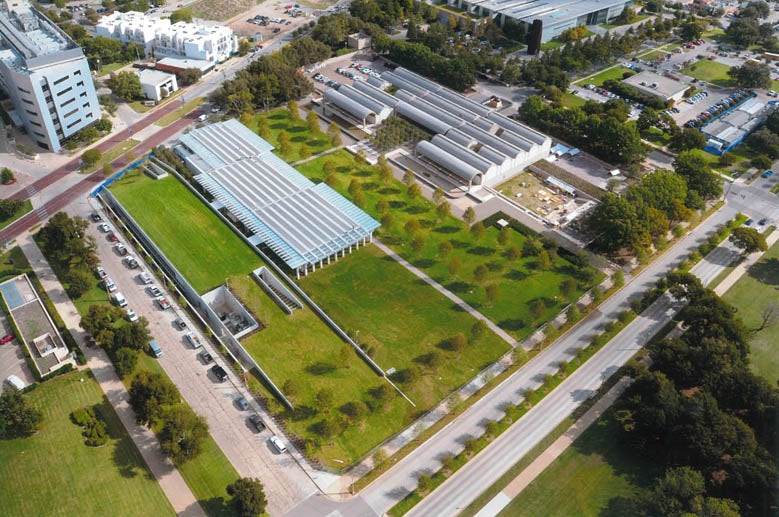
© Renzo Piano Building Workshop
Kimbell Art Museum Expansion by Renzo Piano Building Workshop, Fort Worth, Texas, United States
Designed to house the Kimbell Art Museum’s growing education and exhibition programs, this expansion acts as a compliment to Louis Kahn’s original structure. Echoing the existing museum structure through height, scale and layout, the new expansion was formed around ideas of light and transparency.

© Hiroyuki Hirai

© Hiroyuki Hirai
Oita Prefectural Art Museum (OPAM) by Shigeru Ban Architects, Oita, Japan
Shigeru Ban’s Art Museum in Oita explored ideas of adaptability and flexibility though Japanese horizontal bi-folding doors and moveable exhibition walls. Built to service multiple functions and installations, the design was organized so that the entire site could be transformed into one large event space.

© LAB architecture studio
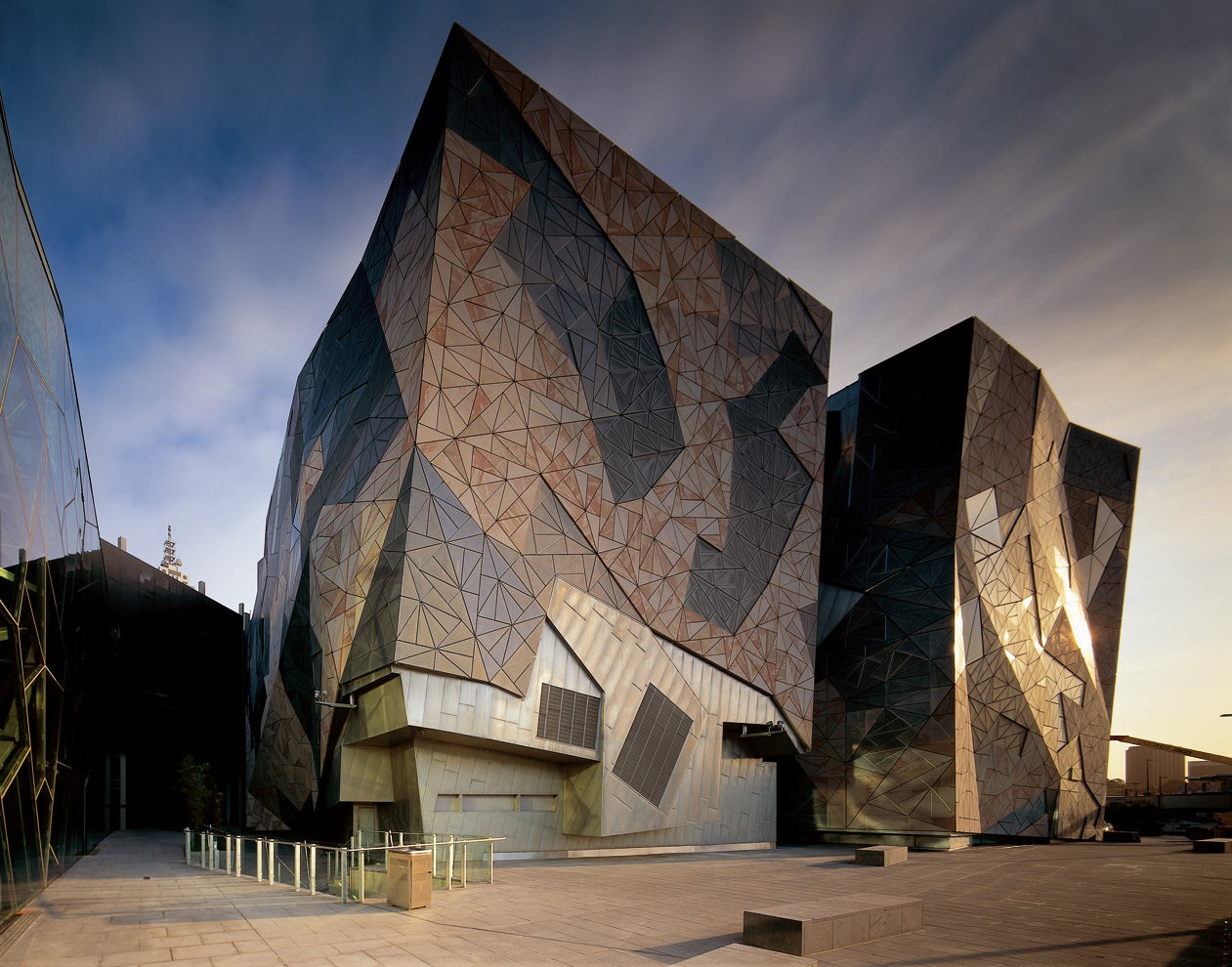
© LAB architecture studio
Federation Square by LAB architecture studio, Swanston Street, Melbourne, Australia
Designed around a new civic square for Melbourne, this project includes cultural and commercial buildings with space for the national gallery of Victoria. Programmed to be the new civic heart of the city, Federation Square and the plaza were developed as a locus and orientation point.

© Tuñón Architects
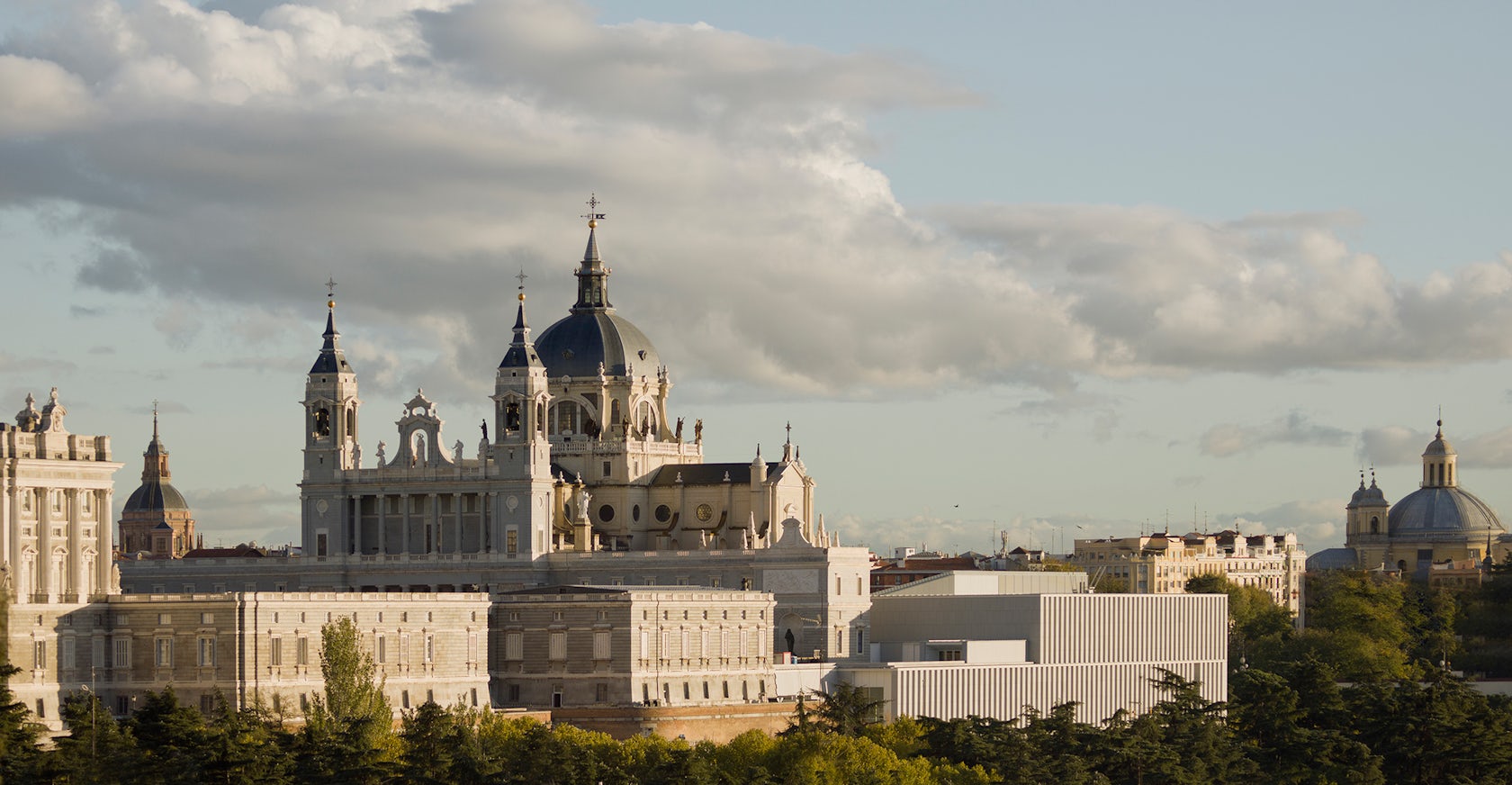
© Tuñón Architects
Museum of the Royal Collections by Emilio Tuñón Architects, Madrid, Spain
Designed to be part of the natural-artificial landscape of Madrid’s western edge while maintaining the open, public nature of La Almunena, the Museum of Royal Collections opens to views of city parks and gardens. As a plinth for the Palace from the outside, the project frames these views through a linear space that follows the lines and order of the surrounding context.

© Shift A+U

© Shift A+U
Museumplein Limburg by Shift A+U, Kerkrade, Netherlands
Museumplein Limburg was built as a trinity of museums that explore science and technology. Known as the Continium, Cube and Columbus, the three elements house different programs where visitors are encouraged to participate and interact with their surroundings, including labs, expo areas and an inverse planetarium.

© Ennead Architects
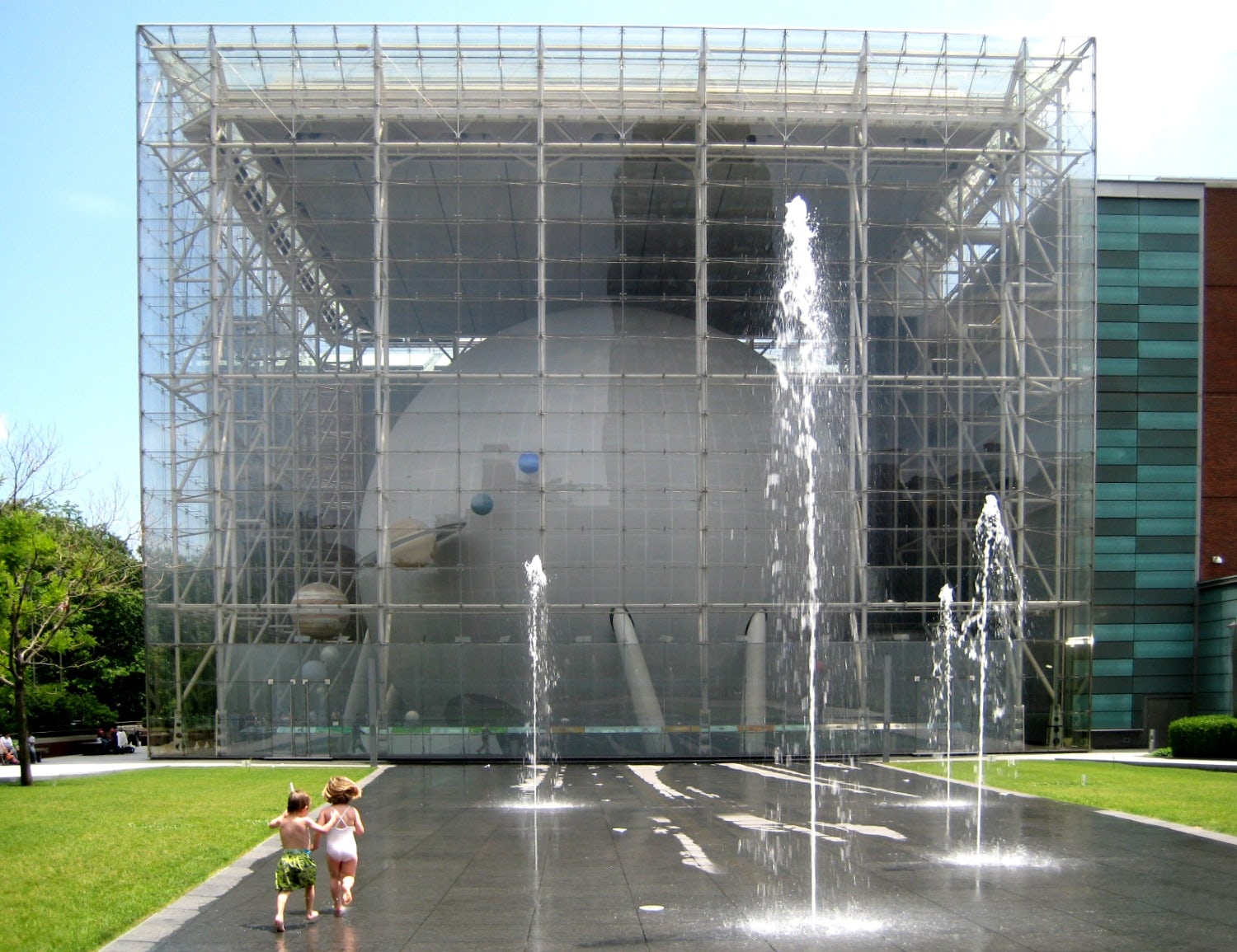
© Ennead Architects
Rose Center for Earth and Space by Ennead Architects, New York, N.Y., United States
The Rose Center expands upon the American Museum of Natural History with the Arthur Ross Terrace, the Weston Pavilion and the renovated Theodore Roosevelt Park. Opening to its context, the project features an iconic sphere housed within a glass cube.
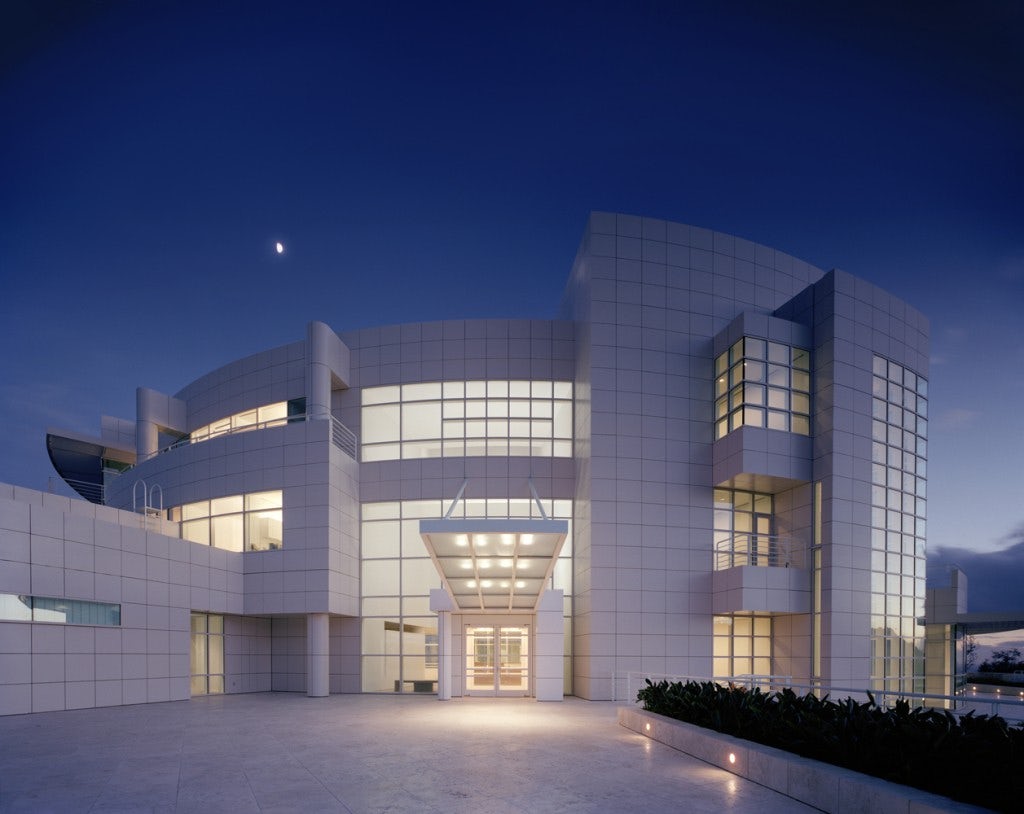
© MeierPartners Architects
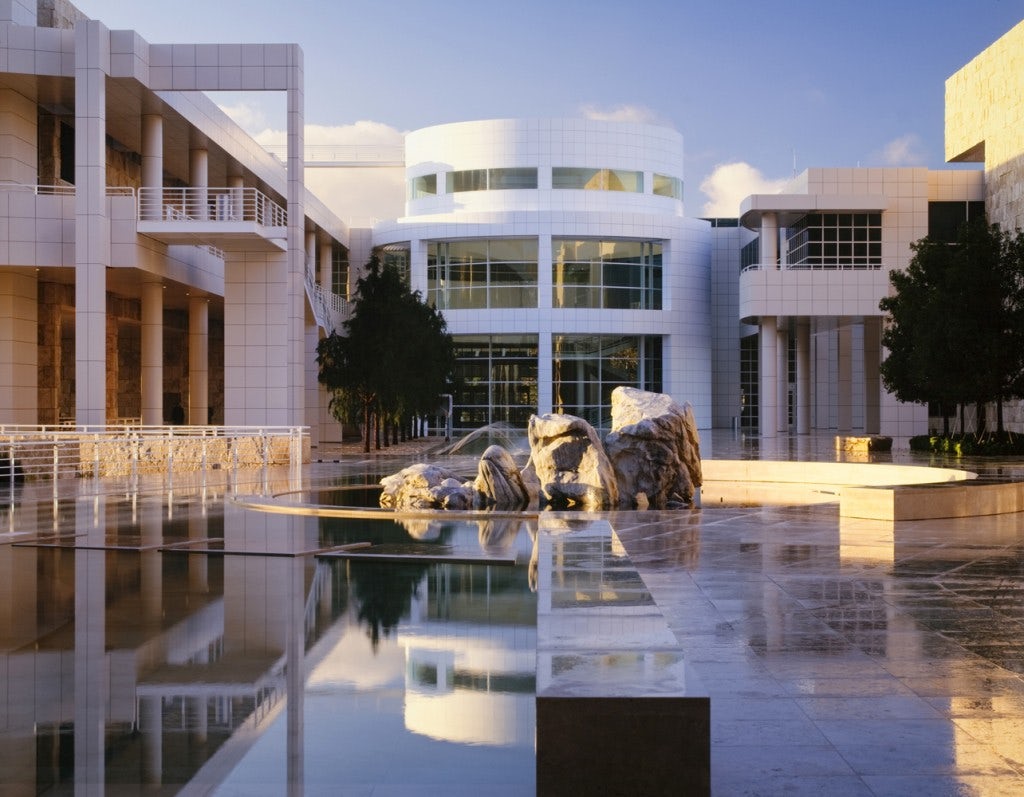
© MeierPartners Architects
The Getty Center by Richard Meier & Partners Architects, Los Angeles, Calif., United States
Overlooking Los Angeles from the Santa Monica Mountains, Richard Meier’s Getty Center was built with multiple buildings across a 110-acre campus. Designed around spatial sequence and museum experience, the Getty integrates into the topography and surrounding landscape through loggias and outdoor gardens.
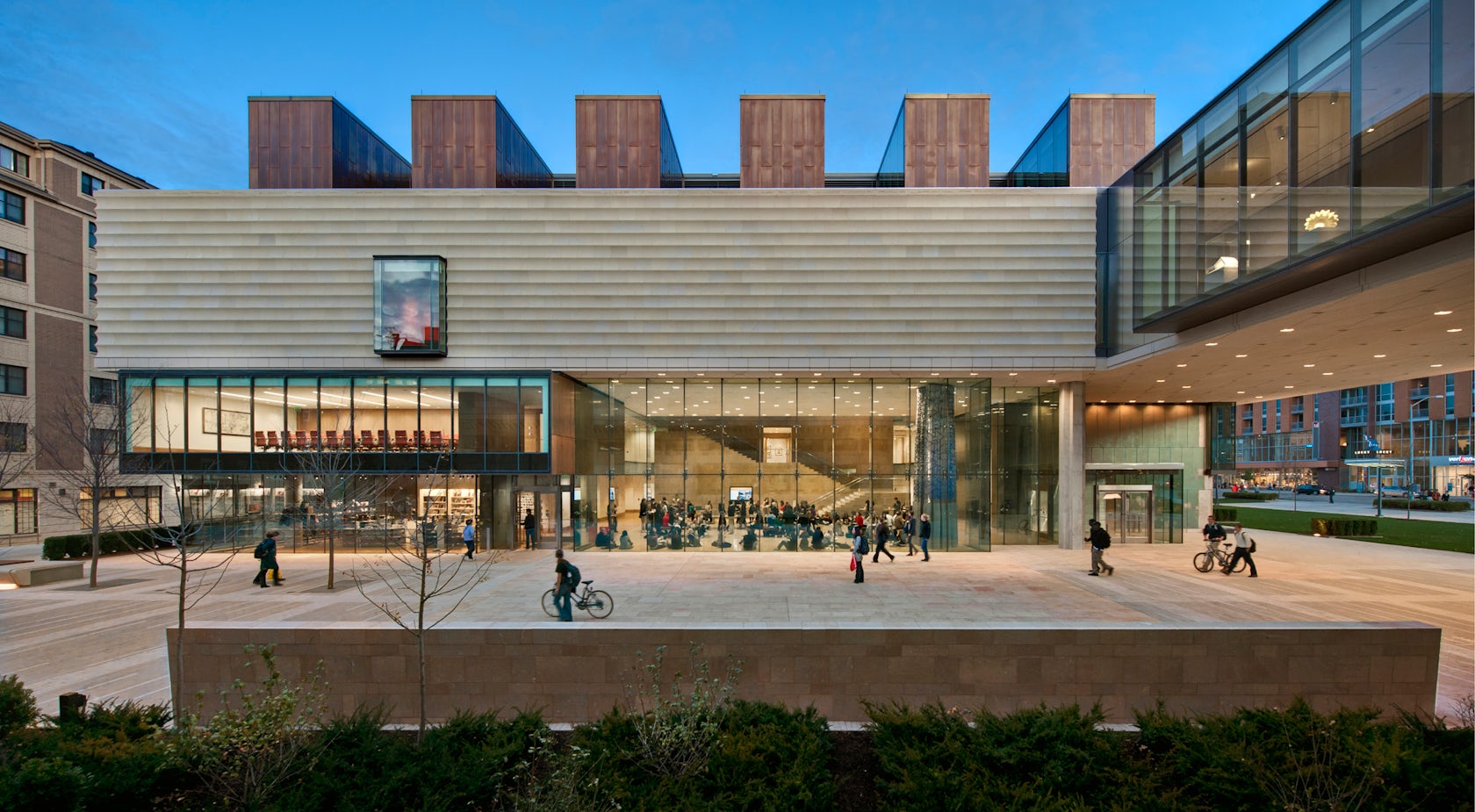
© Anton Grassl

© Anton Grassl
The Chazen Museum of Art by Machado Silvetti, Madison, Wis., United States
Machado and Silvetti’s Chazen Museum was made to create strong connections between inside and outside and from the entrance to the main gallery. Designed with a bridge gallery, the project formed a significant courtyard space along a portion of the East Campus Mall visible from University Avenue.




