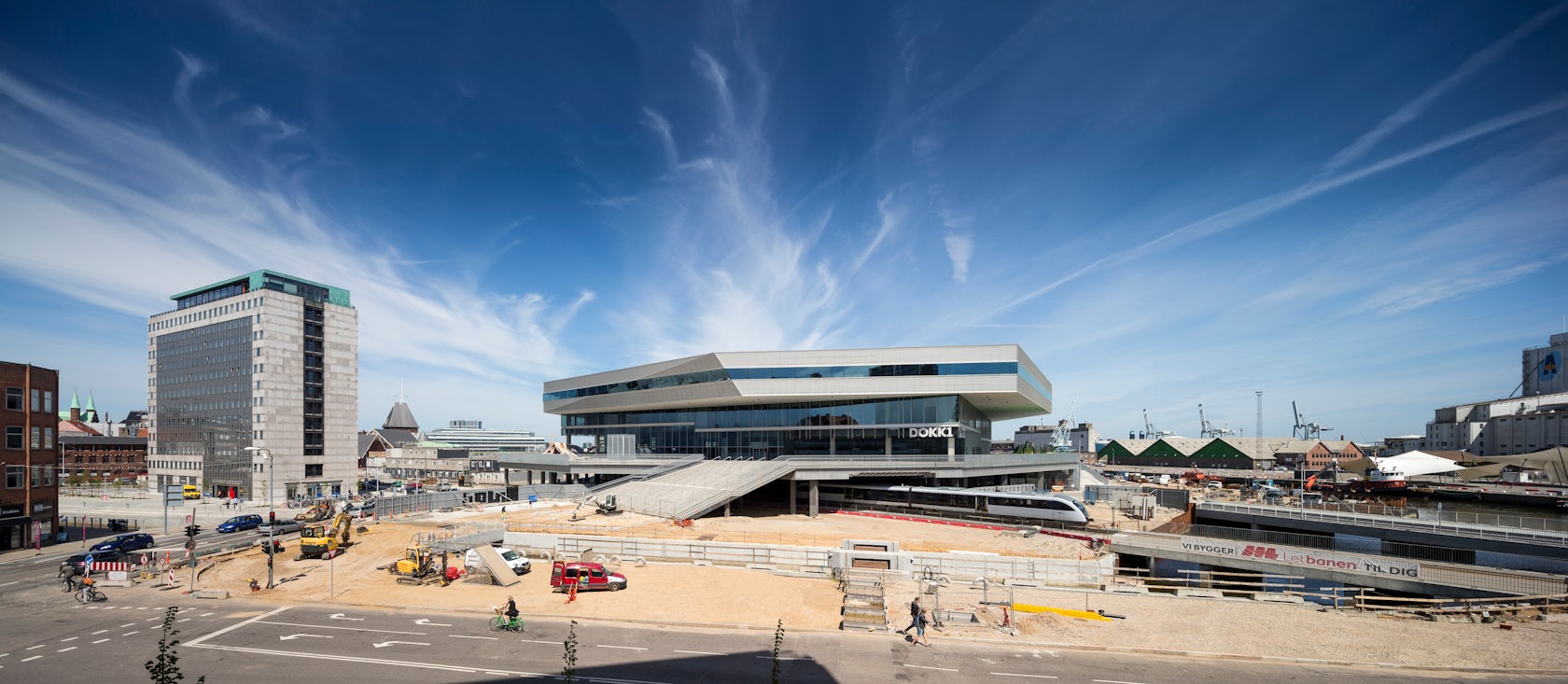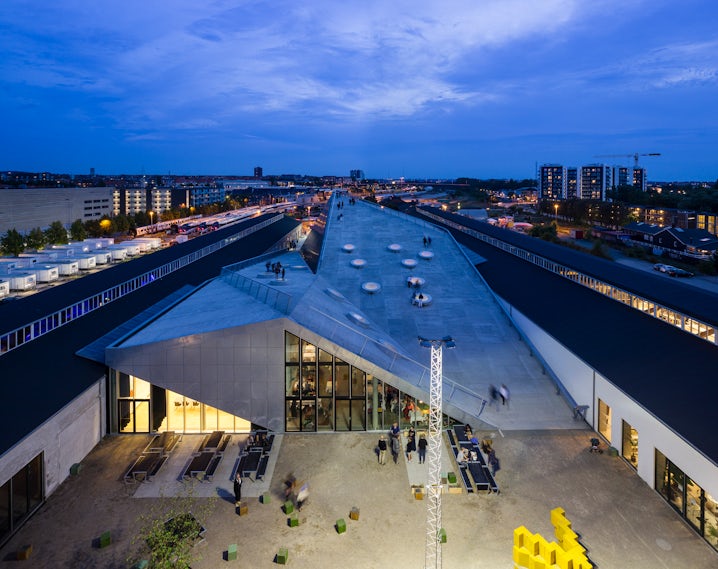Whether they are neighborhood organizations, private facilities, government-sponsored, or activist-run, cultural centers host a wide array of events and activities. Consequently, form is extremely important to best accommodate the building or complex whose purpose is to promote a diverse accompaniment of culture and arts.
Sometimes a seemingly misshapen form or what would appear as slightly wonky in appearance is actually an intentional design choice to address the idiosyncratic needs of a structure — especially one that houses such diverse happenings as a cultural center. From a sawtooth-shaped building with integrated skylights and solar panels to a structure that features large staircases that leads visitors up to a habitable sloped rooftop, this collection highlights some irregularly shaped forms that are able to accommodate the unique and varied needs of cultural centers in Denmark.

© aart

© aart

© aart
The Culture Yard by aart, Elsinore, Denmark
Situated within an old shipbuilding yard, this knowledge center is outfitted with a contemporary triangulated façade that has been attached to the masonry of an existing industrial warehouse. Creating a full building height atrium that spans along its entire length, the folded glass curtain wall provides views across the sound.

© Architekturfotograf Rasmus Norlander

© Architekturfotograf Rasmus Norlander

© WE Architecture
MARIEHØJ CULTURAL CENTRE by WE Architecture, Holte, Denmark
Drawing a clear profile in the surrounding landscape, this cultural center was designed with open spaces for various activities, where interactivity and connections between people have room to grow creatively. Opening up to the outside world, structure merges together with the green landscape bridging the gap between the arrival area, the cultural plaza, and the beautiful backyard.

© LUMO Architects

© LUMO Architects

© LUMO Architects
Nøjkærhus Culture House by Lars Sønderskov, Virklund, Denmark
Located near extensive forests, lakes, heath, and many smaller grassland areas, this cultural center was designed with the elements and qualities that characterize the surrounding landscape. Nøjkærhus originally consisted of two small forest guard buildings located in a small clearing in the woods, surrounded by the drama of the intense highland topography.

© Primus Architects

© Primus Architects

© Primus Architects
Culture House and Library, Allerød by Primus Architects, Allerød, Denmark
Featuring a sawtooth roof complete with integrated skylights and solar panels, this cultural center and library evokes an industrial aesthetic that references its location at an old furniture factory. Occupying the 1930s building that had previously been the home of the Fritz Hansen furniture brand, the structure was refurbished and extended as part of a larger masterplan for the center of Allerød that includes new urban spaces and the expansion of a local repertory theater.

© Adam Mørk

© 3XN

© Adam Mørk
Railyards Cultural Center by 3XN, Århus, Denmark
Enclosing a new library, café, theater, stages, and gallery, this cultural center’s form becomes equally habitable inside and out, featuring large staircases that take visitors to the sloped rooftop. The structure can be used to accommodate indoor and outdoor events, where the circulation flows seamlessly from one volume into the next being “ flexible and roomy, without seeming very big.”

© Adam Mørk

© Adam Mørk

© Adam Mørk
Dokk1 by schmidt hammer lassen architects, Aarhus, Denmark
Located beside a harbor, this structure houses a 323,000-square-foot square library in a faceted metal-clad volume on top and a new train station directly underneath concrete pillars. Conceived as a stack of different volumes, the new cultural center creates space for a new library, a local services center, a dedicated station for the new light railway, and a parking lot with an automated parking system.

© Torben Eskerod

© Torben Eskerod

© Dorte Mandrup Arkitekter
Crystal Sports– and Culture Centre by Dorte Mandrup Arkitekter, København, Denmark
In the form of a large translucent membrane, this building houses a sports and culture center arena, as well as the four end walls that have become characteristic of the neighboring public housing scheme. Composed of steel and timber covered with opalescent polycarbonate panels, the translucent cover offers excellent daylight conditions and at night the structure appears as a glowing crystal.




