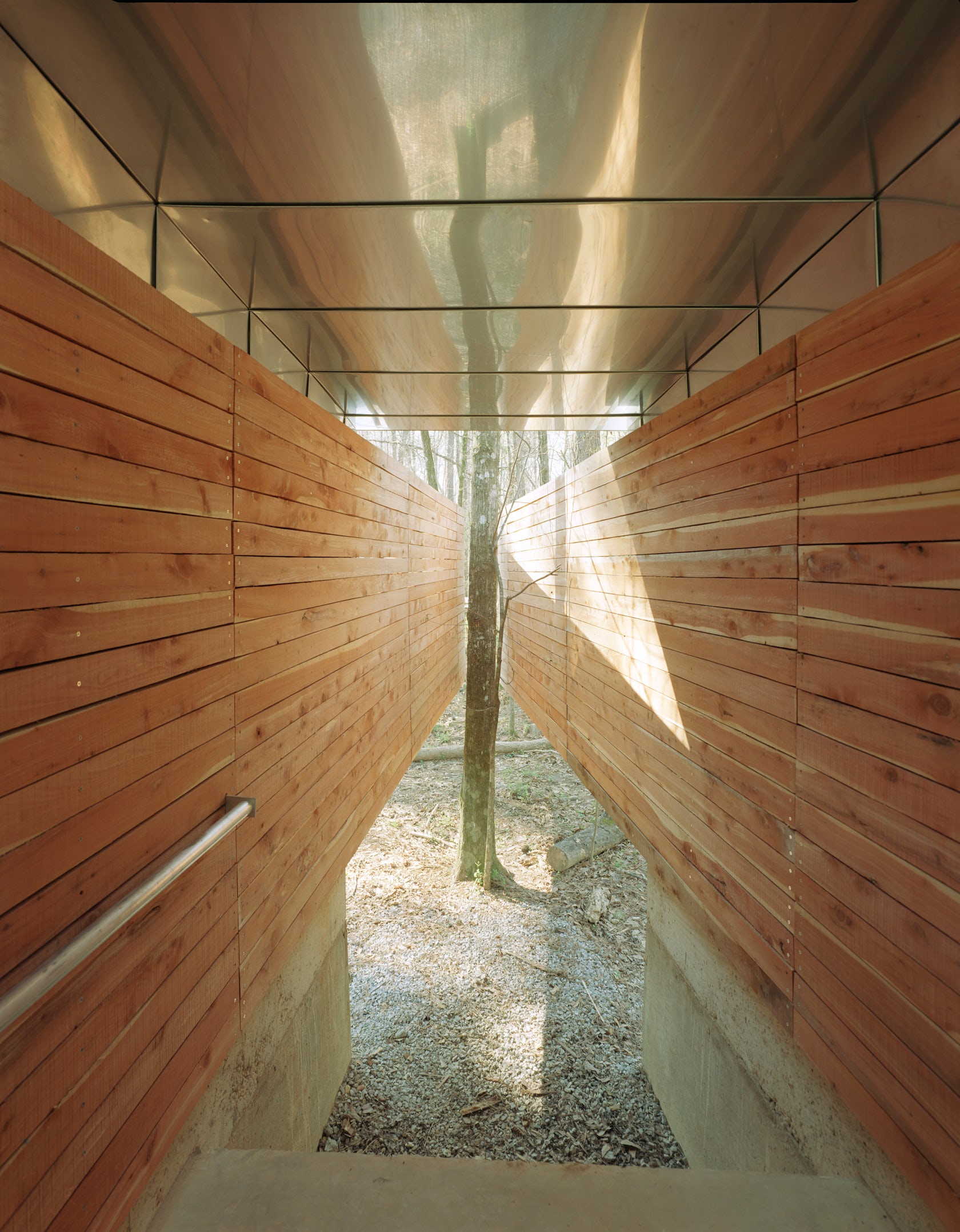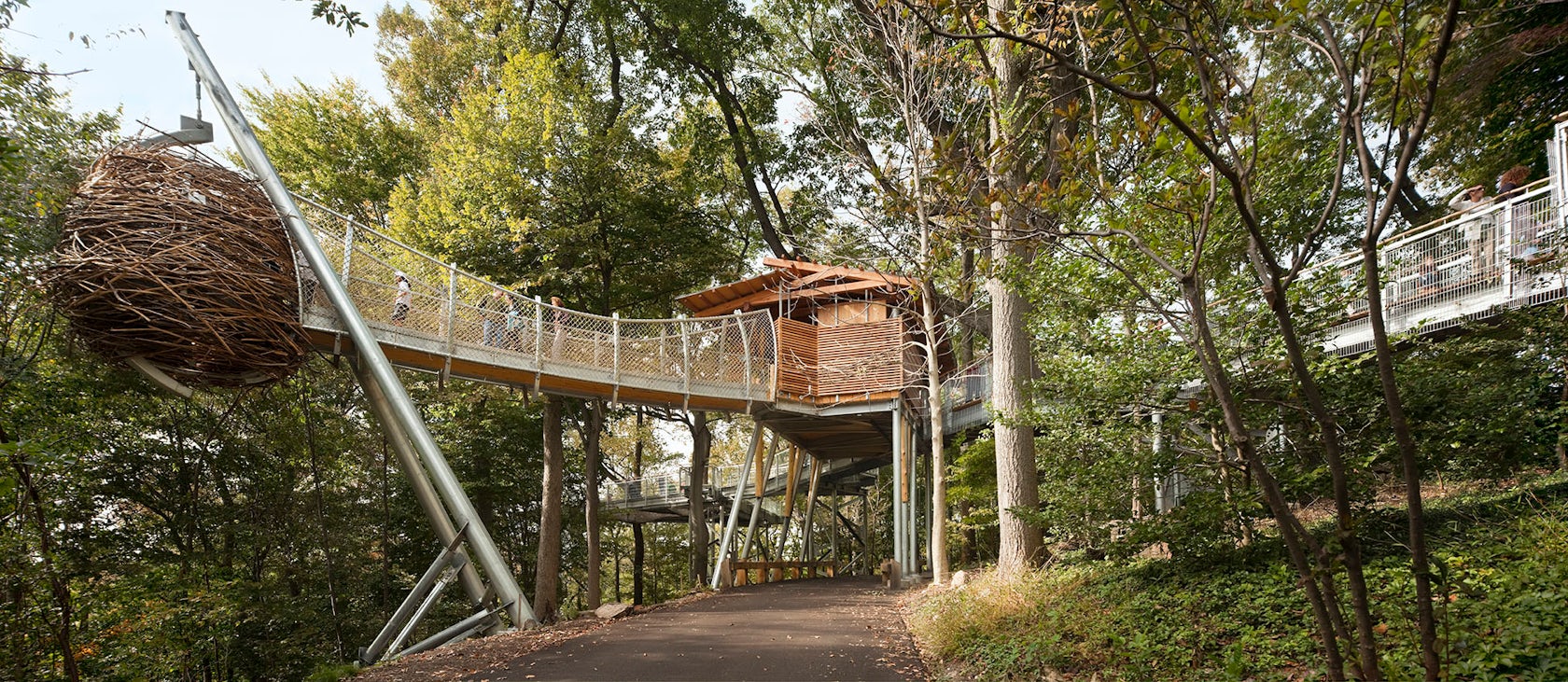Architects: Want to have your project featured? Showcase your work by uploading projects to Architizer and sign up for our inspirational newsletters.
Rural architecture is defined by its own set of constraints and contextual relationships. From treehouses and lookout points to scenic bridges and secluded shelters, these structures stress the importance of views, orientation and materiality. Often built to minimize environmental impact and touch lightly upon the land, rural buildings and spaces are designed to float, perch and nestle within the landscape. Made with an economy of means, they champion reuse and reappropriation.
Canopy walks and treetop structures are unique forms of these rural retreats, spaces that negotiate dense forests and varied environmental conditions to carve out space for dwelling. While many of these projects are not intended for prolonged stays, the spaces invite exploration and discovery in atypical settings. Created around movement, ascension and haptic experiences, forest walks invite reflection and introspection amongst nature.
The following collection examines treetop canopy walks and rural structures from the Architizer database, projects that are both playful and tranquil in nature. Immersive and arboreal, the designs showcase platforms, decks and walkways that meander through wooded environments. Together, they begin to reveal how architecture can build upon the power of place.

© Saunders Architecture

© Saunders Architecture
Aurland Look Out by Saunders Architecture, Aurlandsvangen, Norway
Aurland lookout point was designed to make the least possible impact to the surrounding landscape and existing terrain. A minimalist form was used to lightly touch upon the environment while opening up to views of the fjords. Standing as a structure in the air, the project draws many people from across the world to experience the sensation of leaving the mountainside and admiring Norway.

© North Studio at Wesleyan University

© North Studio at Wesleyan University
SplitFrame by North Studio at Wesleyan University, Portland, Conn., United States
SplitFrame was designed as a platform to engage a wildlife sanctuary that had once been a commercial cranberry bog. The viewing platform and observation deck was created at the end of a long berm between the sanctuary’s treescape. The new structure maximizes views out towards the surroundings while minimizing its environmental impact.

© Auburn University Rural Studio

© Auburn University Rural Studio
Perry Lakes Park Restrooms by Rural Studio, Marion, Ala., United States
Rural Studio designed the Perry Lakes Park project in a swampland filled with cypress trees. Emerging next to the park’s pavilion, this project includes different spaces that open up to views of the surrounding tree canopies and frame individual trees. The different structures are connected by the raised walkway that meanders through the park.

© Carl-Viggo Hølmebakk AS ARKITEKTKONTOR

© Carl-Viggo Hølmebakk AS ARKITEKTKONTOR
Sohlbergplassen View Point by Carl-Viggo Hølmebakk AS ARKITEKTKONTOR, Stor Elvdal, Norway
This viewing platform was designed among a dense forest of pine trees. Exploring the structure and geometry of the project, various site tests were done between the trees to find the best space for construction. No trees had to be cut for the new platform, while concrete was strategically used to minimize damage to the forest floor and root systems.

© Marks Barfield Architects

© Marks Barfield Architects
Kew Gardens Treetop Walkway by Marks Barfield Architects, Richmond, United Kingdom
The design of the Kew Gardens Walkway was inspired by the Fibonacci sequence. Drawing visitors 59 feet high into the forest canopy level, the project was made as a discreet structure in its natural setting. A radar survey was used to locate tree root systems and minimize the impact of proposed foundations.

© Paul Warchol Photography

© Paul Warchol Photography
Morris Arboretum, Out on a Limb by Metcalfe Architecture & Design, Philadelphia, Pa., United States
The Morris Arboretum project was designed as a 450-foot-long, fully accessible treetop canopy walk. Formed around an immersive and playful experience, the project was made to balance perceived danger and safety while using sustainable materials and construction methods.

© Rebelo de Andrade

© Rebelo de Andrade
Tree Snake Houses by RA , Lisbon, Portugal
Designed to explore new ideas about modular construction and orthogonal assembly, these structures were made to establish a connection with the surrounding park. Gently resting atop the landscape, the walkways and spaces were designed like a “snake gliding between the trees.” Slate and wood were used to integrate the structures within the landscape.
Architects: Want to have your project featured? Showcase your work by uploading projects to Architizer and sign up for our inspirational newsletters.




