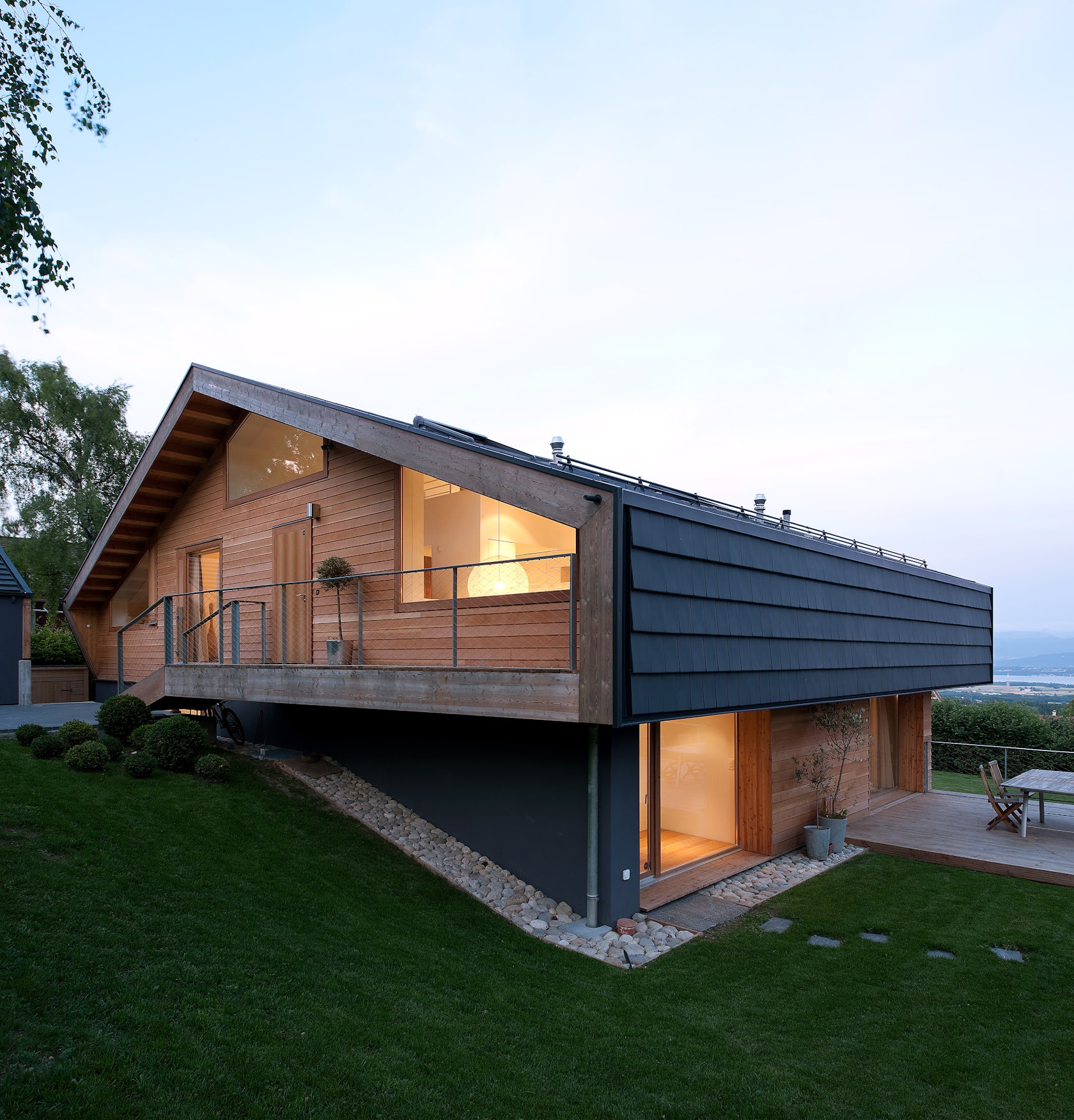When looking for peaceful and humble getaway homes in nature, people don’t need to look much further than in the mountainous landscapes of Switzerland. Chalets across the country’s beautiful peaks have maintained their aesthetic qualities throughout time, perpetuated through the use of subtly hued timber and sometimes the appearance of other mute materials such as concrete and stone.
While these traits have been consistent, the details of Swiss timber architecture — the specificity of location, volumes, orientations, openings and its continuity into the interior spaces — vary throughout the nooks and crevices of the country’s iconic hilly landscapes.
The following projects are design manifestations of the duality that comes with designing for a remote home, including the necessity of taking into consideration the picturesque outdoors while creating a sacred, warm central space in which to rest and reflect.

© EVEQUOZ FERREIRA

© EVEQUOZ FERREIRA

© EVEQUOZ FERREIRA
MMR by EVEQUOZ FERREIRA, Chalais, Switzerland
The MMR is a compact volume that uses only a small portion of the land surface to minimize the building’s footprint. Pre-fab wooden walls are punctured strategically to maximize solar contribution and create continuous ventilation.



Single Family House Genolier by LRS Architectes, Genolier, Switzerland
This single-family house is “inserted” into the hillside, allowing it to appear less obtrusive within the surrounding landscape. The exterior timber cladding is noted throughout the interior space in subtle ways, creating a warm and inviting environment.

© hhf architekten

© hhf architekten

© hhf architekten
House D by hhf architekten, Nuglar-St. Pantaleon, Switzerland
Made out of basic materials such as glass, wood and concrete, House D may look like a simple timber home from the outside. However, the house is comprised of three spacious floors and a large elevated wooden deck that snugly fits into a gently sloping terrain.

© savioz fabrizzi architectes

© savioz fabrizzi architectes

© savioz fabrizzi architectes
Chalet, val d’hérens by savioz fabrizzi architectes, Mase, Switzerland
The volume of this timber chalet opens out in facets to turn towards major points of view. The interior rooms are centered around a concrete core. The upper levels are clad with wood to reference the typical barns of the village.

© Joël Tettamanti

© Joël Tettamanti

© MiniMac
Maison au Jeurs by Lacroix Chessex, Trient, Switzerland
Maison au Jeurs is made of dark colored untreated fir trees that allow it to blend in at the limit of the cliff, playing subtly with the hillside of the site where the landscape penetrates into the house. Windows between two connected volumes give off a strong visual relationship with the surrounding nature.

© EVEQUOZ FERREIRA

© EVEQUOZ FERREIRA

© EVEQUOZ FERREIRA
MFG by EVEQUOZ FERREIRA, Grimisuat, Switzerland
This project plays with the landscape. The natural inclination of the ground is preserved through strategic landscaping with an outside terrace. Sculpted windows offer multiple vantage points to view the natural surroundings.

© Oppenheim Architecture

© Oppenheim Architecture

© Oppenheim Architecture
Kirchplatz Residence by Oppenheim Architecture, Basel, Switzerland
The exterior of this residence is made out of reclaimed wood. These notes continue on the inside but are juxtaposed with white spaces and stone textures that overlap and merge together to emanate an old farmhouse-style architecture.




