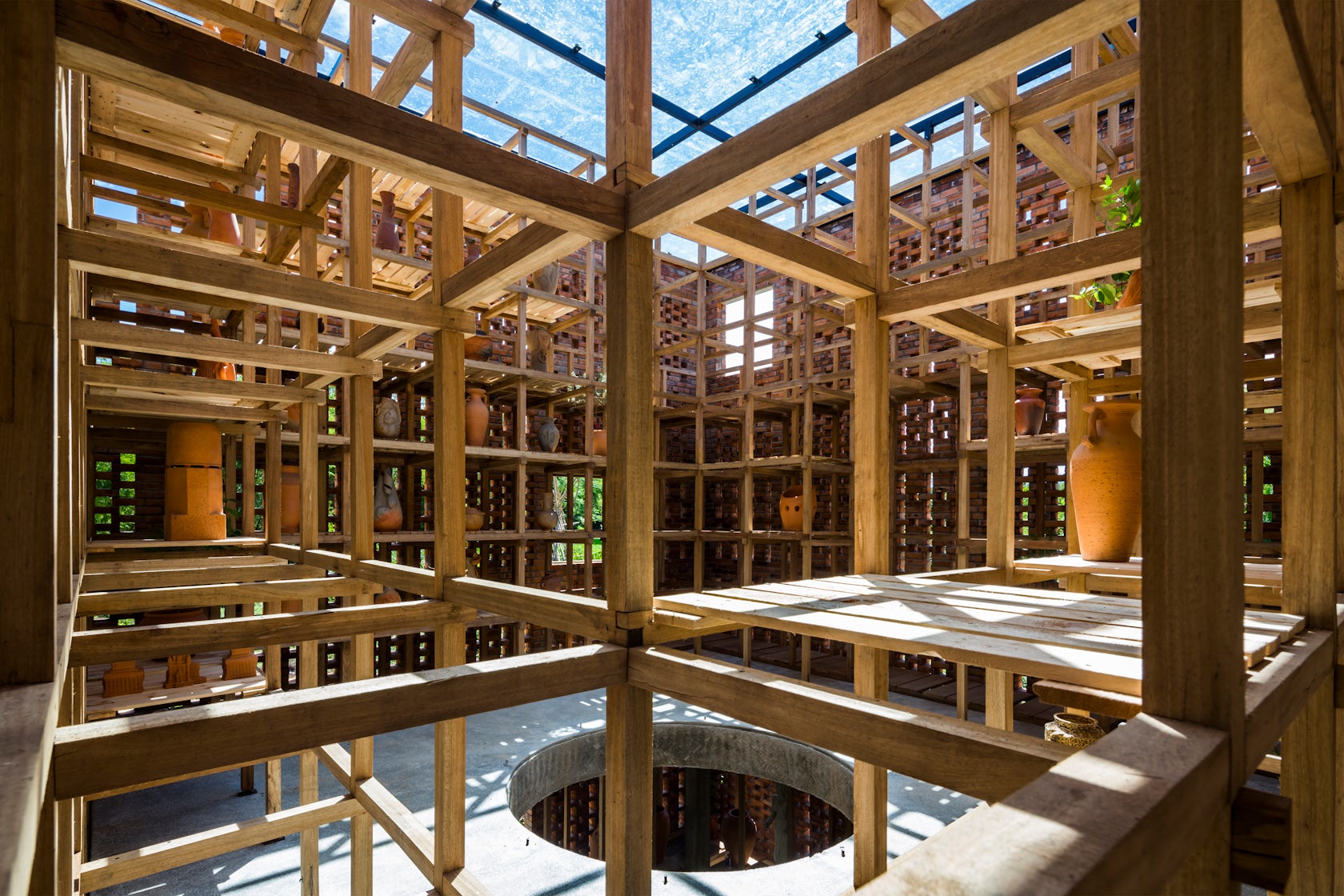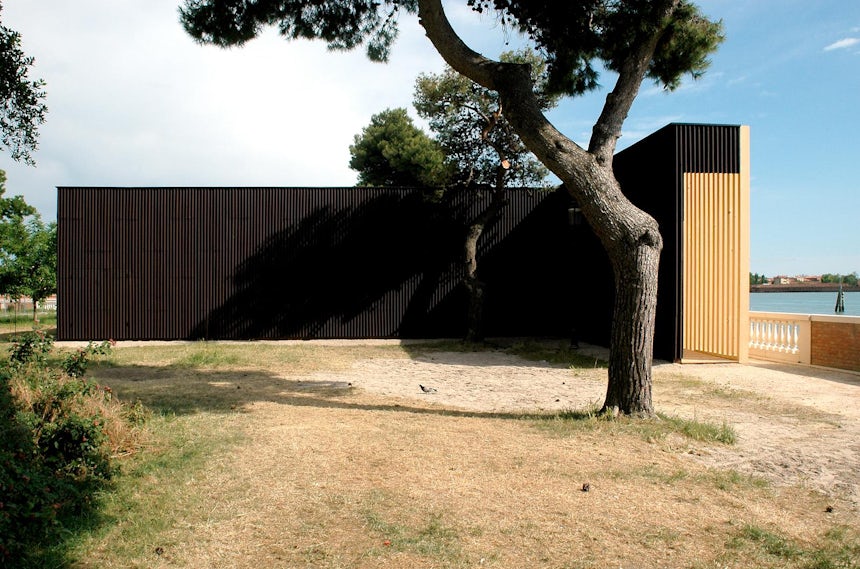Architects: Want to have your project featured? Showcase your work by uploading projects to Architizer and sign up for our inspirational newsletters.
Spatial organization grounds architecture. From centralized and radial layouts to linear or clustered arrangements, how we order space defines its meaning. Whether understanding a building through a continuous hallway or by weaving through courtyards and adjacent rooms, we understand space through a building’s structure. As one of the most commonly used spatial organizations, grids are regulated by a series of repetitive, modular units that emerge from a regular pattern. As stable reference points and lines in space, grids help establish hierarchy and order.
Building off our collections covering timber constructions, from stacked façades to polycarbonate combinations, the following projects explore timber grids and envelopes. Rectilinear and repetitive, these designs use multiple wooden elements to define spatial boundaries. While the projects are small in scale, they represent diverse programmatic functions, from towers to studio and recreation areas. They each take a unique approach to timber framing and defining enclosures between interior and exterior space.

© HAMR Huť architektury Martin Rajniš

© HAMR Huť architektury Martin Rajniš
Scholzberg Towerby Huť architektury / Architecture Guild, Lučany nad Nisou, Czech Republic
Designed as a tower with a basic plan, Scholzberg features a spiral staircase inside a rectangular envelope. Built entirely by students, the project resembles both a rotating staircase and double helix.

© Yoshichika Takagi

© Yoshichika Takagi
Wood Shelter by Yoshichika Takagi, Sapporo, Japan
Created as a wooden shelter in Sapporo, this project was made by combining two-by lumber. Taking the shape of a house, the shelter’s form emerges from construction methods tied to horizontal forces.

© VLLNNA, Petr Sindelar

© VLLNNA, Petr Sindelar
Sauna Kijukiju NEST by VLLNNA, Petr Sindelar, Vonoklasy, Czech Republic
This sauna in Vonoklasy was built as a tranquil space for relaxation. Located in the Central Bohemian Region of the Czech Republic, the design features a simple timber grid that extends between interior and exterior space.

© Hidemi Nishida

© Hidemi Nishida
Fragile Shelterby Hidemi Nishida, Sapporo, Japan
Made as part of the “Shelter series” works, this temporary winter shelter was designed as a space to gather and socialize. Set within the surrounding forest, the linear design includes multiple spaces for sitting and reflecting.

© VLLNNA, Petr Sindelar

© VLLNNA, Petr Sindelar
Gazebo Kijukiju WIND by VLLNNA, Petr Sindelar, Černošice, Czech Republic
Built as a gazebo for meditation and gathering, this project is surrounded by a timber grid system that forms the project envelope. With an interior fireplace and simple furniture, the structure provides space for both solitary relaxation and larger events.


Sauna by Fox Fernley Landscape Office, Toronto, Canada
Created as part of the 2016 Winter Stations Design Competition, Sauna is sited on Lake Ontario as an immersive installation exploring a “Freeze/Thaw” theme. Built with a timber structure and transparent walls, the small space includes a heated environment to escape the winter cold.

© Totan Kuzembaev Architectural Workshop

© Totan Kuzembaev Architectural Workshop
CUBOED by Totan Kuzembaev Architectural Workshop, Tula Oblast, Russia
CUBOED explores a simple stacked timber grid construction that opens to its surroundings. The rectilinear structure was made with small perforations and larger viewports onto the landscape through a screen-like envelope.

© TROPICAL SPACE

© TROPICAL SPACE

© TROPICAL SPACE
Terra Cotta Studio by TROPICAL SPACE, Quang Nam Province, Vietnam
Located next to Thu Bon river, Terra Cotta Studio was made as a working space alongside the adjacent waterway. Taking the form of a cubed-shape building, the studio is surrounded by a bamboo frame scaffold that can be used to dry terra cotta.

© Daici Ano

© Daici Ano
GC Prostho Museum Research Centerby Kengo Kuma and Associates, Kasugai, Japan
Taking inspiration from the old Japanese toy Cidori, Kengo Kuma’s research center features a large cubic grid envelope. As an assembly with a unique shape, the building balances a warm tectonic expression with seemingly continuous spaces.



Pavilion of Reflections by Studio Tom Emerson, Zurich, Switzerland
Floating upon Lake Zürich, this pavilion project was designed as an elegant timber construction with multiple programmatic spaces, including a swimming pool, sun deck, cinema, observation tower and bar. Built as a student-led project for the Manifesta 11 art biennial, the resulting design combines careful craftsmanship with a poetic and adventurous approach.
Architects: Want to have your project featured? Showcase your work by uploading projects to Architizer and sign up for our inspirational newsletters.




