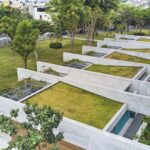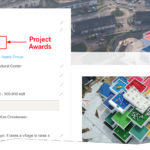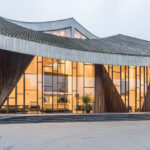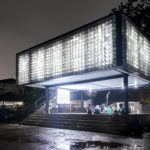Building on our previous article representing the best residential projects in the Pacific Northwest, the following collection examines other landmark designs across various typologies. Whether commercial, religious, or educational in nature, each project embodies the dynamic emerging design culture found in this region. Cities like Seattle, Portland, and Vancouver have made great strides in advocating for sustainable and innovative practices, each location promoting new planning and policies to address civic and cultural demands.
Architects practicing in the Pacific Northwest must contend with some truly varied contexts: Coastal shores, dense cities, and rugged mountains are but a few landscapes that make up the region. Enhancing and clarifying the conditions of place, the subsequent projects carefully tie into natural systems. Traditional materials and building techniques native to the area are creatively reinterpreted in contemporary designs, harnessing new technologies and advancements in the construction process. Together, this collection exemplifies some of the very best architecture in North America:


Seattle Central Library by REX/OMA, Seattle, WA, photographed by James Ewing
Widely recognized as one of the greatest projects in North America, the Seattle Central Library is a celebrated library and civic space. Programming was at the project’s heart, materializing directly into the building form we see today. Robust in both logic and elegance, the library is arranged across five platforms and four flowing planes, each space an information store where all media is presented “equally and legibly.”

© HUSH, Skylab

© HUSH, Skylab
Nike “Camp Victory” by Skylab Architecture and HUSH, Eugene, OR
Located at the Olympic Running Trials in Eugene, OR, Nike’s “Camp Victory” was designed as a physical/digital experience focusing on playful competition. Visual design, information display, and sensory experiences combine to create three unique zones in the project. The immersive areas include a Nike+ HeatMap data visualization space, head-to-head Treadmill Running Game, and an XL Speed Tunnel.


Federal Center South Building 1202 by ZGF Architects LLP, Seattle, WA
Combining a stainless steel façade and salvaged lumber, the new Federal Center South Building 1202 was designed in the shape of an oxbow. A diagrid structure provides flexible workspaces, while the building form provides energy-performance benefits. The building was created to foster community while meeting the US General Services Administration’s (GSA) security requirements.

© Ema Peter Photography

© MGA | MICHAEL GREEN ARCHITECTURE
Wood Innovation and Design Centre by MGA | Michael Green Architecture, Prince George, Canada
A gathering place for design professionals, academics, and researchers, this center helps foster ideas for innovative uses of wood. Programmatically, the building includes educational space and offices for government and wood industry-related organizations. No concrete was used above the ground floor slab, showcasing a simple “dry” timber and glulam structure.
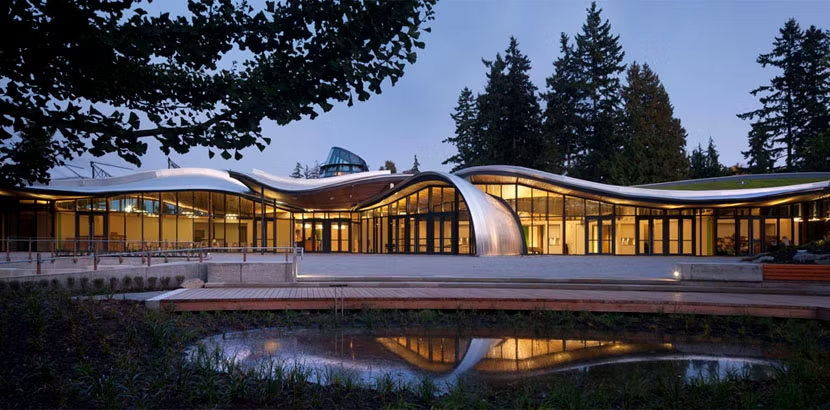
© Perkins&Will

© Perkins&Will
VanDusen Botanical Gardens Visitor Centre by Fast + Epp, Vancouver, Canada
This visitor center in Vancouver was created as a welcome portal and interactive education center with a dramatic free-form roof flowing into the surrounding landscape. The design aimed to revitalize public interest in the botanical gardens while including space for exhibitions, lectures, guest services, and a café. The building was designed to target LEED Platinum status and the Living Building Challenge.

© ZGF Architects

© ZGF Architects
King Street Station by ZGF Architects LLP, Seattle, WA
First opened in 1906, King Street Station underwent a new rehabilitation under ZGF Architects to restore and preserve the station’s original character. The project aimed to strengthen King Street Station’s role as an important civic landmark and modern transportation hub. Becoming a catalyst for neighborhood redevelopment, the project improved multi-model connections, enhanced public space, and achieved LEED Platinum certification.

© Jeremy Bittermann

© Skylab
Columbia Building by Skylab Architecture, Portland, OR
Portland’s new Wastewater Treatment Plant Engineering Building was created to foster collaboration, achieve LEED Gold, and return storm water to the Columbia Slough. A folded saw-tooth roof drains roof runoff into a berm and bioswale. The building’s entrance was modified to provide an adaptive and native environment, while a public space was also created with views to a nearby pond.

© Ben Benschneider

© benjamin benschneider
Seattle Art Museum: Olympic Sculpture Park by WEISS / MANFREDI, Seattle, WA
Located on the water’s edge, this Seattle park was designed as a new model for urban sculpture parks. A continuous constructed landscape was created, one that descends 40 feet from the city streets to the waterfront. An uninterrupted z-shaped “green” was formed that rises above existing infrastructure below.


Chapel of St. Ignatius by Steven Holl Architects, Seattle, WA
The Chapel of St. Ignatius was created as a Jesuit worship space at Seattle University. Conceptually, seven bottles of light are held together within a stone box, each containing a colored lens and a unique reflected color. The volumes correspond to the different parts of Jesuit Catholic worship.

© benjamin benschneider

© Nic Lehoux
Bullitt Center by The Miller Hull Partnership, Seattle, WA
The Bullitt Center is the first leasable market rate commercial structure to target requirements for the Living Building Challenge. A landmark building in Seattle, the design was created to inform future high-performance urban buildings. Designed to achieve net-zero energy use with 100% on-site renewable energy, the center gained attention for its potentially illegal systems. As mentioned in one of our previous articles, in Washington, it’s illegal to take rain water and filter it for drinking. The Bullitt Center was designed to use its treated rainwater for graywater until future changes to the law.


