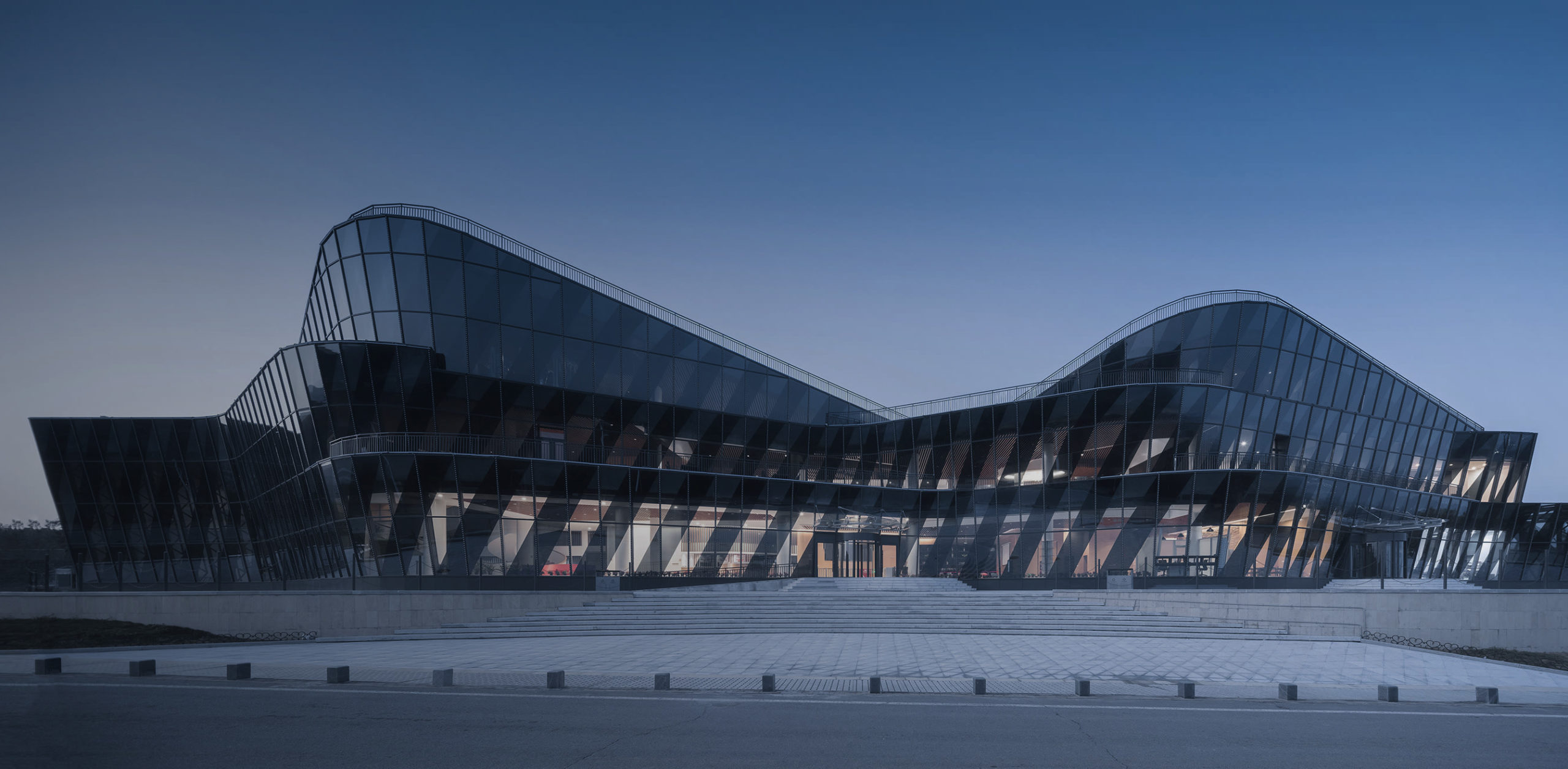Architizer’s A+Awards, the world’s largest awards program for architecture and building products, has a special theme this year — “The Future of Architecture” is aimed at unearthing the most forward-thinking projects around the globe, with a particular focus on architecture that responds to the most urgent issues of our time. The A+Awards is open for entries now, so be sure your firm submits its best projects to be in the running for global recognition this year:
As the most widely used manmade material today, concrete transcends both climate and style. It is also the second-largest emitter of CO2. With the climate crisis now coming to the fore, architects and designers are exploring new solutions to concrete mixtures, from the reduction of cement in glass fiber reinforced concrete (GFRC) to the integration of bio-based materials. These innovations begin to show how concrete can continue to have a place in increasingly sustainable cities.
The following collection of A+Award-winning projects explore concrete’s potential through different mixtures and formworks. As investigations into organization, texture and pattern, they explore how designers are rethinking concrete for the future.
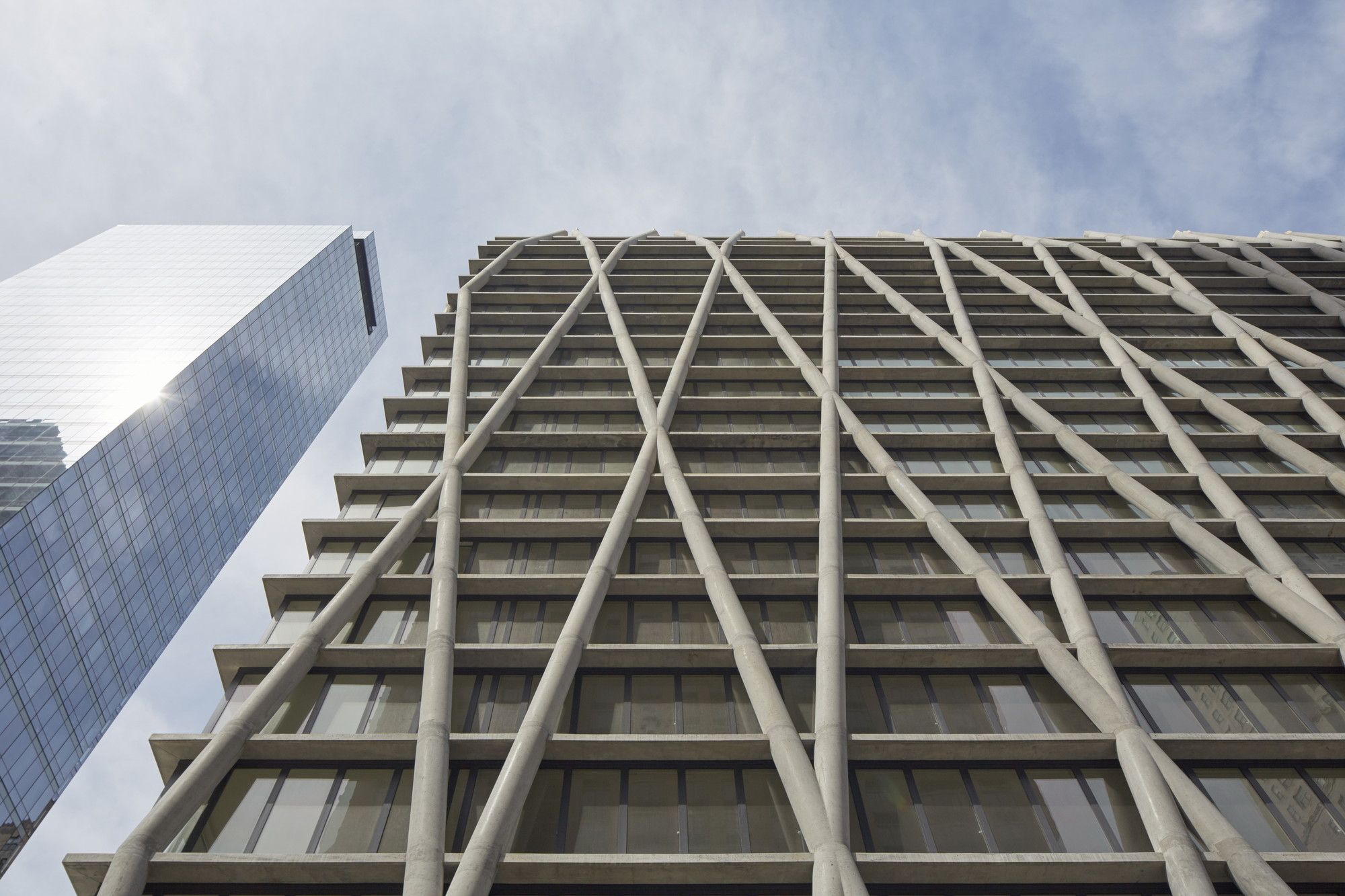
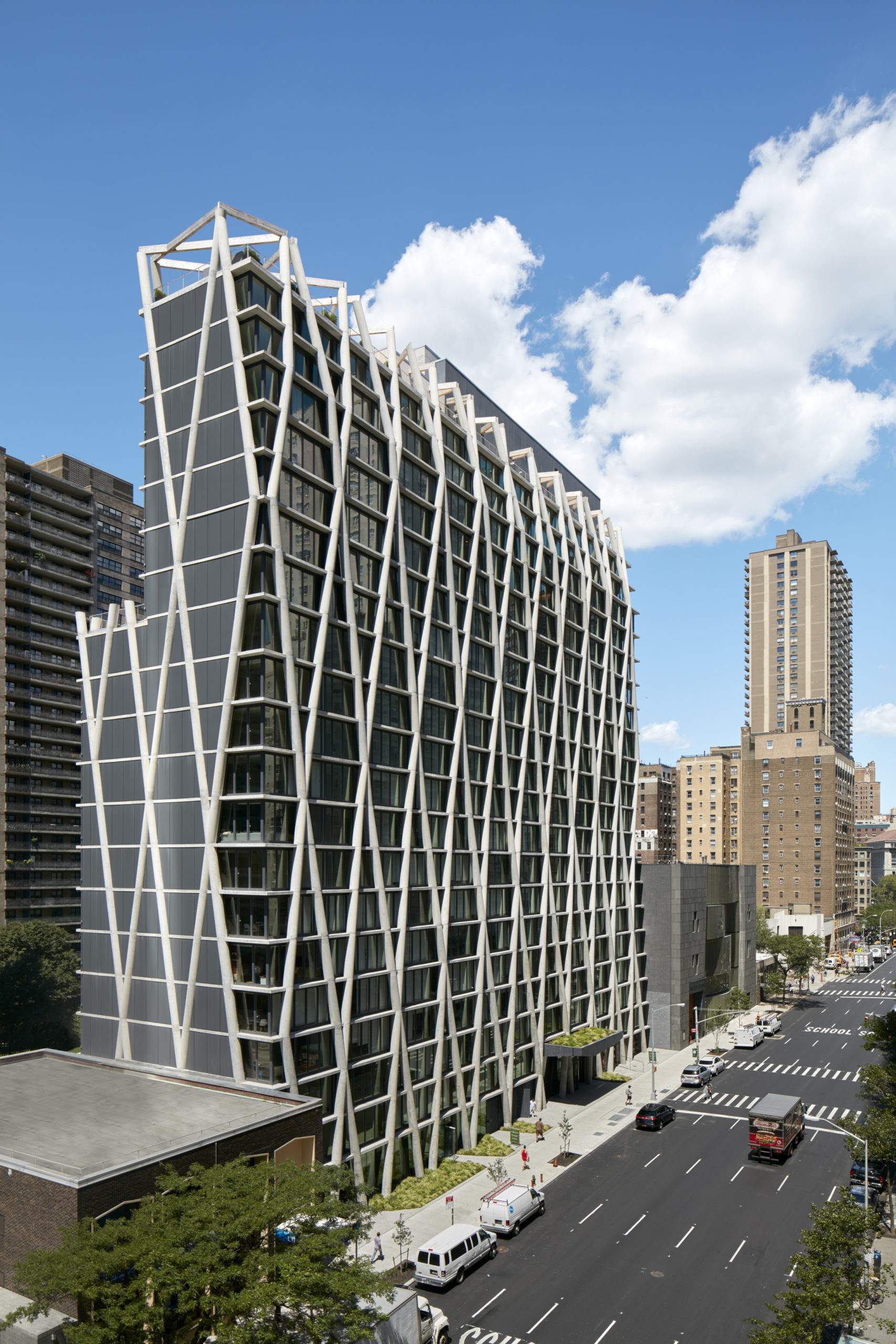 170 Amsterdam by Handel Architects LLP, New York, NY, United States
170 Amsterdam by Handel Architects LLP, New York, NY, United States
2016 Jury Choice A+Award
The client for 170 Amsterdam wanted to maximize floor area on a long narrow site on the Upper West Side of Manhattan. They did not want an all glass building, but wanted the benefits of large windows without compromising energy efficiency. The intersections of the structure rise to the top of the building at different heights, giving the appearance of a façade in motion while also allowing for the prefabricated fiberglass formwork to be reused with the concrete cycle.
The concrete used to create the exoskeleton is the result of a specialized mix that gives the material the appearance of limestone, a nod to the buildings in the Lincoln Square neighborhood. The concrete mix was a dense, high fluid self-consolidating mix, using grey cement and slag to achieve a light grey finish and meet LEED standards.
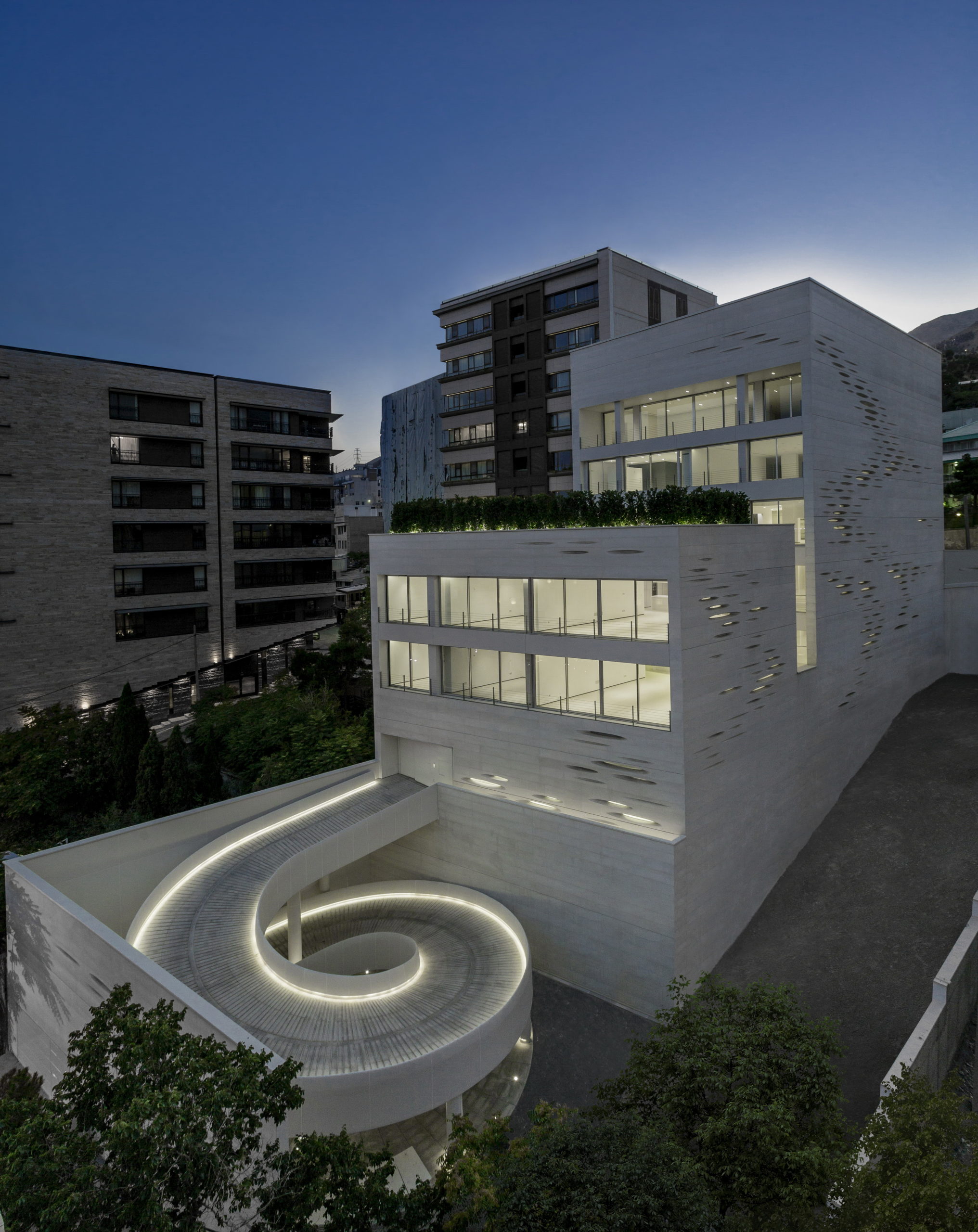
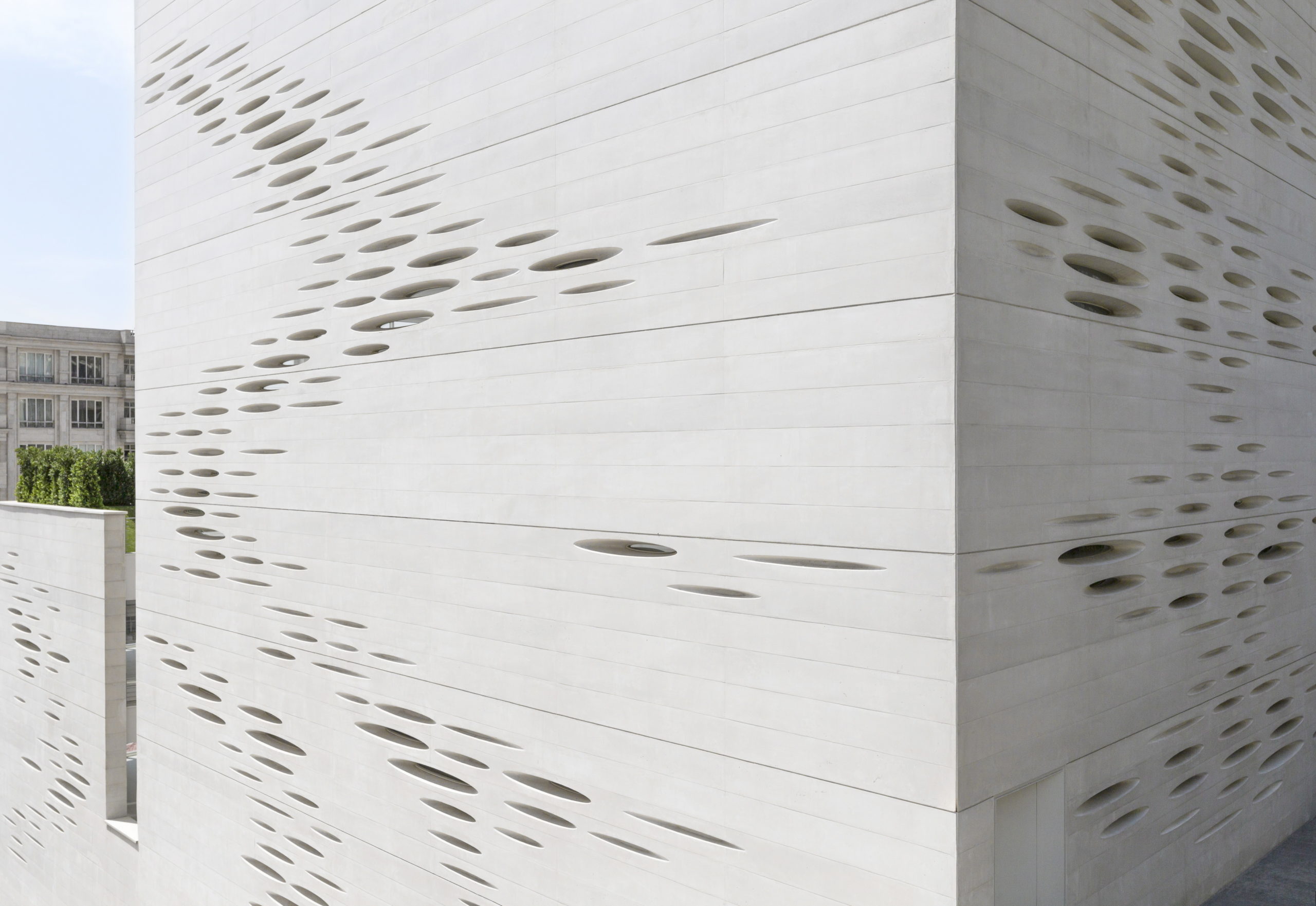 Rowzan Residence by RYRA Studio, Tehran, Iran
Rowzan Residence by RYRA Studio, Tehran, Iran
2017 Popular and Jury Choice A+Awards
The Rowzan Residence is a private residential building in a private triplex unit upon two individual flats. The project is located in Zaferanieh neighborhood in the northern part of Tehran, sited on a steep slope which overlooks the city skyline. The main design goal was to take advantage of this view.
The project is organized into three parts which settle on the slope gradually. The architects designed a perforated concrete shell that acts as a second skin protecting the inner transparent mass which has been set back. In turn, large windows allow the maximum possible light.
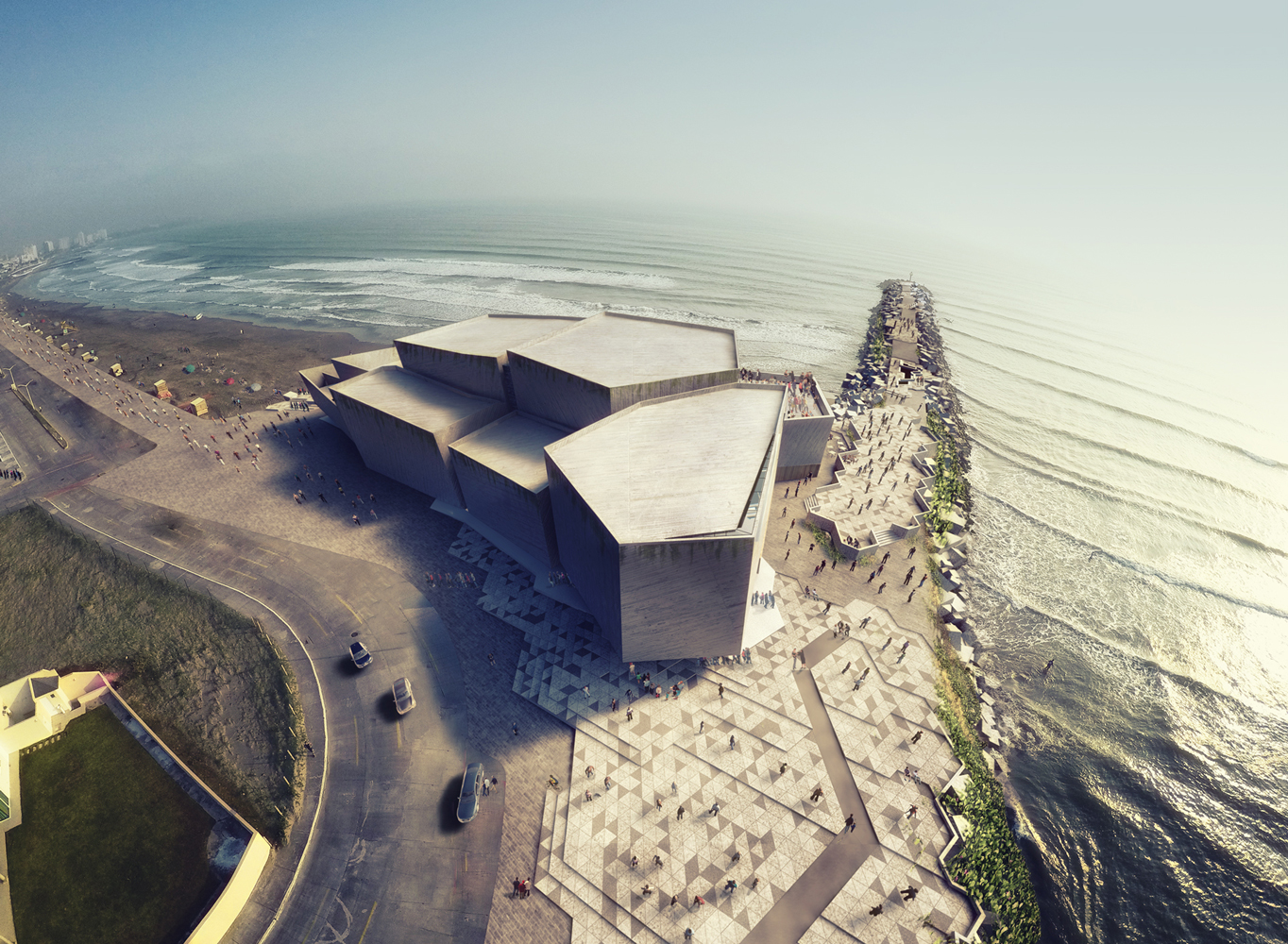
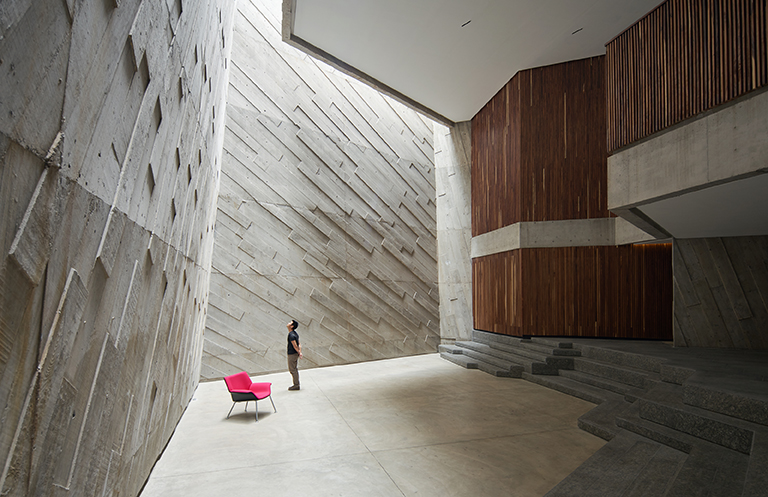 Foro Boca by Rojkind Arquitectos, Boca del Río, Mexico
Foro Boca by Rojkind Arquitectos, Boca del Río, Mexico
2018 Jury Choice A+Award
In 2014, the Boca del Rio Philharmonic Orchestra was formed, and through its performances it has attracted diverse musical expressions, local and foreign musicians, making it the heart of the cultural life of the city.
Foro Boca appropriates the timeless expression of the concretes cubes formed by ripraps in the breakwater, assimilating them as its origin and re-interpreting them in a building made of apparent concrete, forming various areas of volume that contain the concert hall.
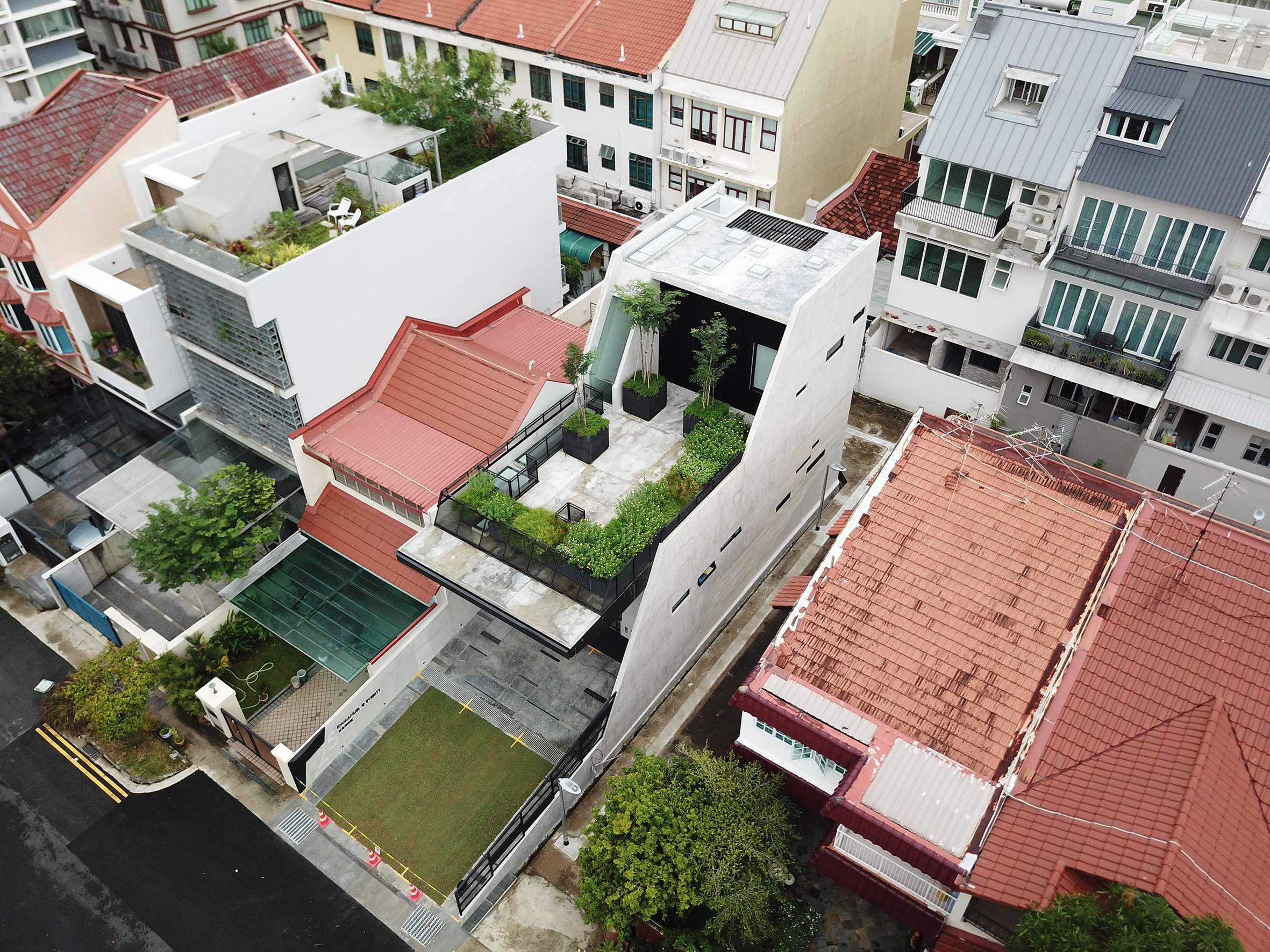
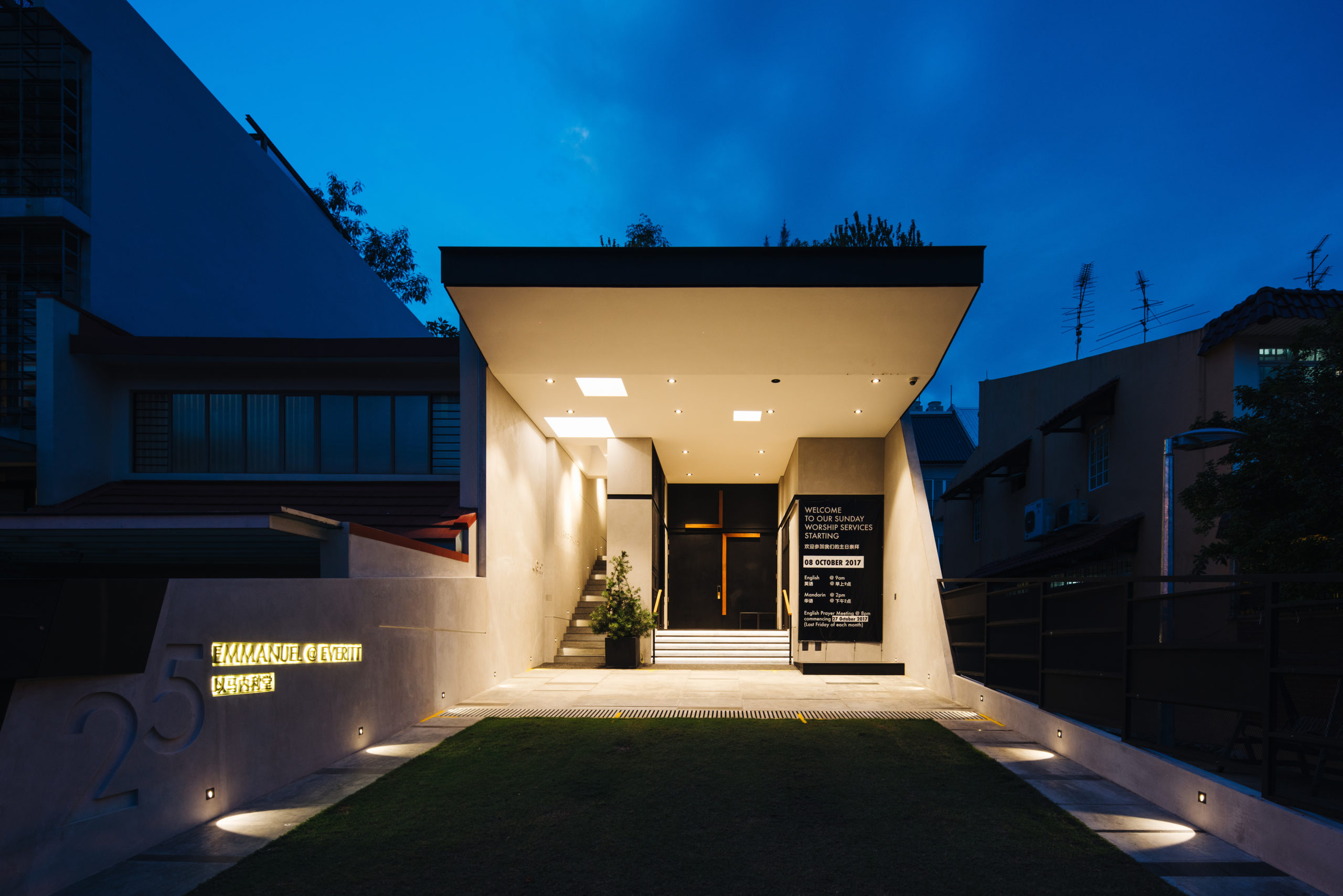 The People’s Chapel by POIESIS ARCHITECTS, Singapore
The People’s Chapel by POIESIS ARCHITECTS, Singapore
2018 A+Awards Special Mention
Emmanuel at Everitt is a small church sitting on a sliver of land in a residential estate. The original church occupied a single story corner terrace house built in the 1940s. Plans for rebuilding came about after heavy downpour in October 2010 caused serious damage, rendering it unsafe for occupation.
While being elevated for flood protection, a singular off-form concrete volume was conceived, in line with the scale and height of the neighborhood, creating a sensitive insertion into its existing fabric. A garden terrace on the roof required by the National Parks Board for greenery replacement delicately balances the austere grey of the concrete volume.
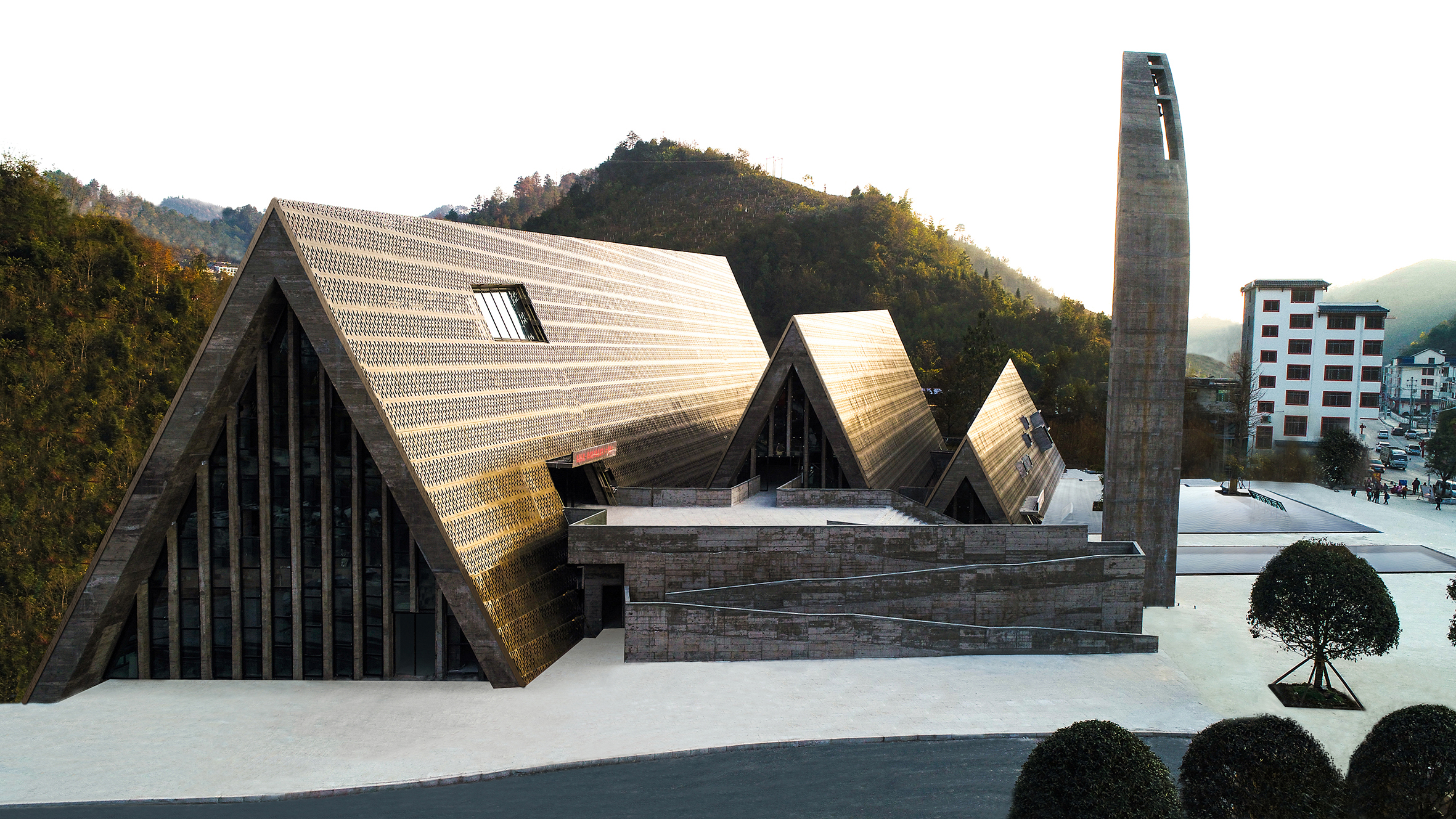
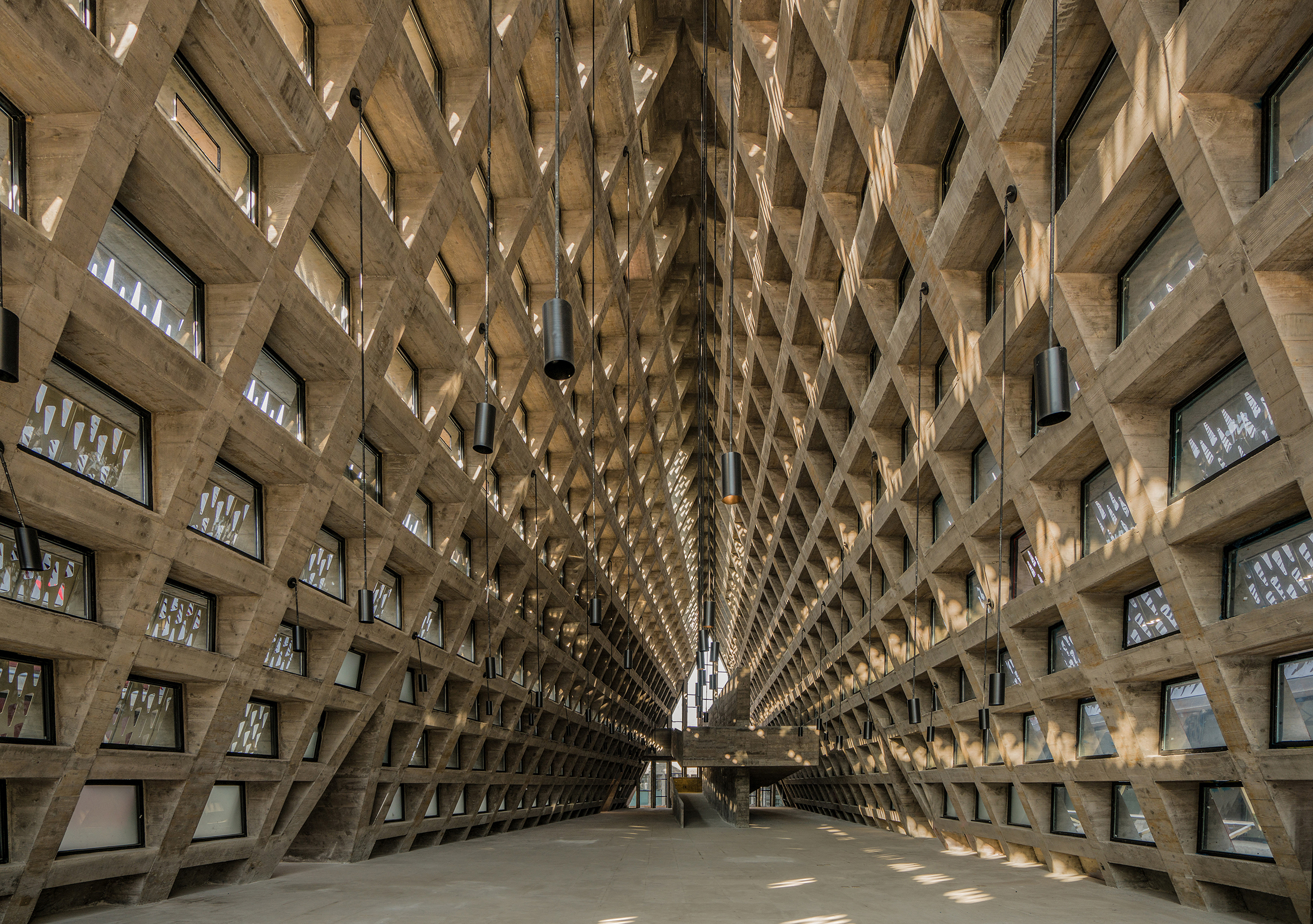 Shui Cultural Center by West-line Studio, Sandu, Qiannan, China
Shui Cultural Center by West-line Studio, Sandu, Qiannan, China
2018 Popular Choice A+Award
Located in Guizhou Province, the Cultural Center is a gateway to Sandu County, the land of the Shui, one of the ethnic minority groups in China. Despite being few in number, the Shui people still retains their own language, together with their unique system of pictographs.
The project references their traditions and long history. The concrete is marked by a wooden pattern, given by the pine quarterdecks. Pine wood is one of the most common materials in the Sandu area and the contemporary concrete structure echoes the local traditional wooden architecture.
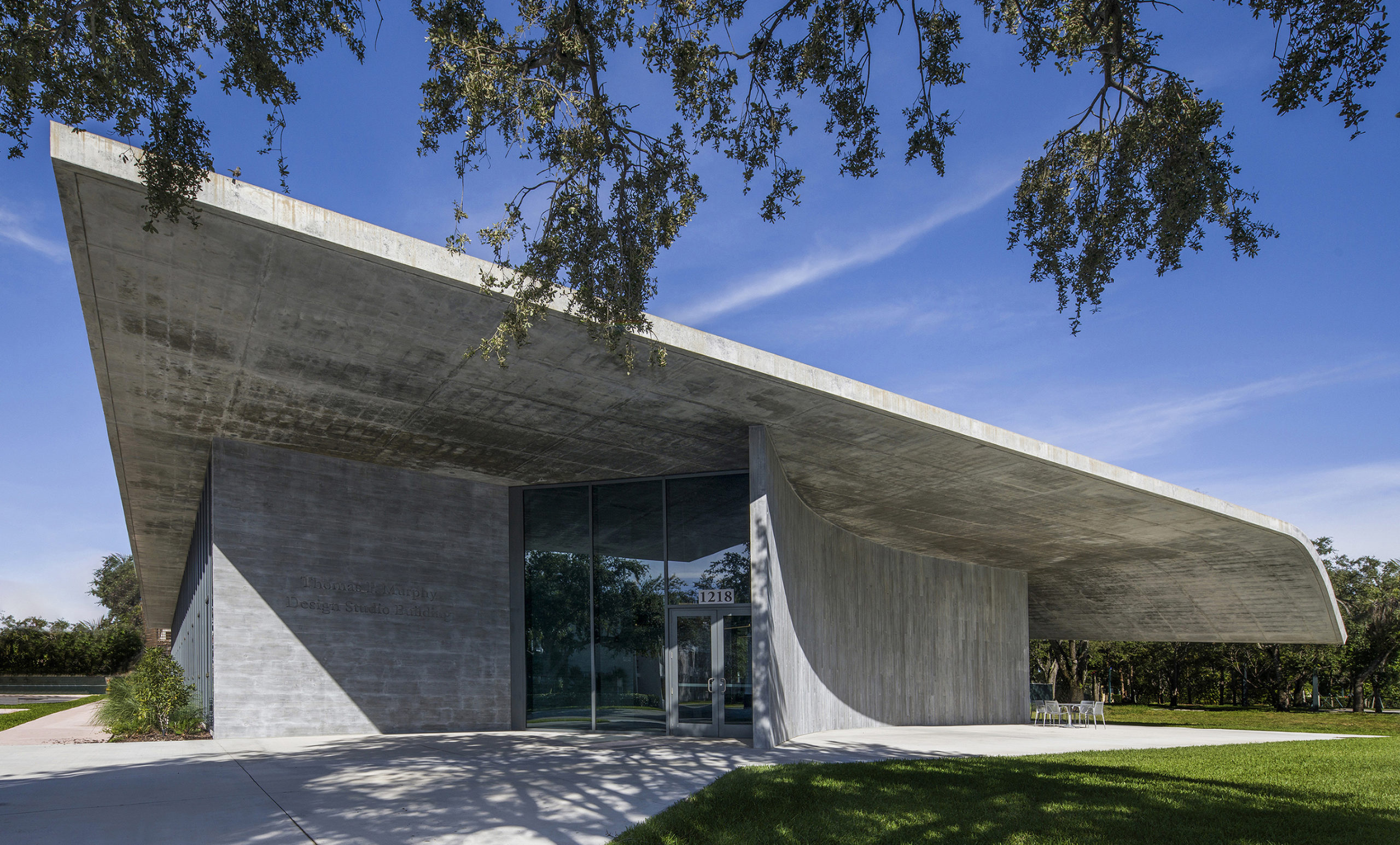
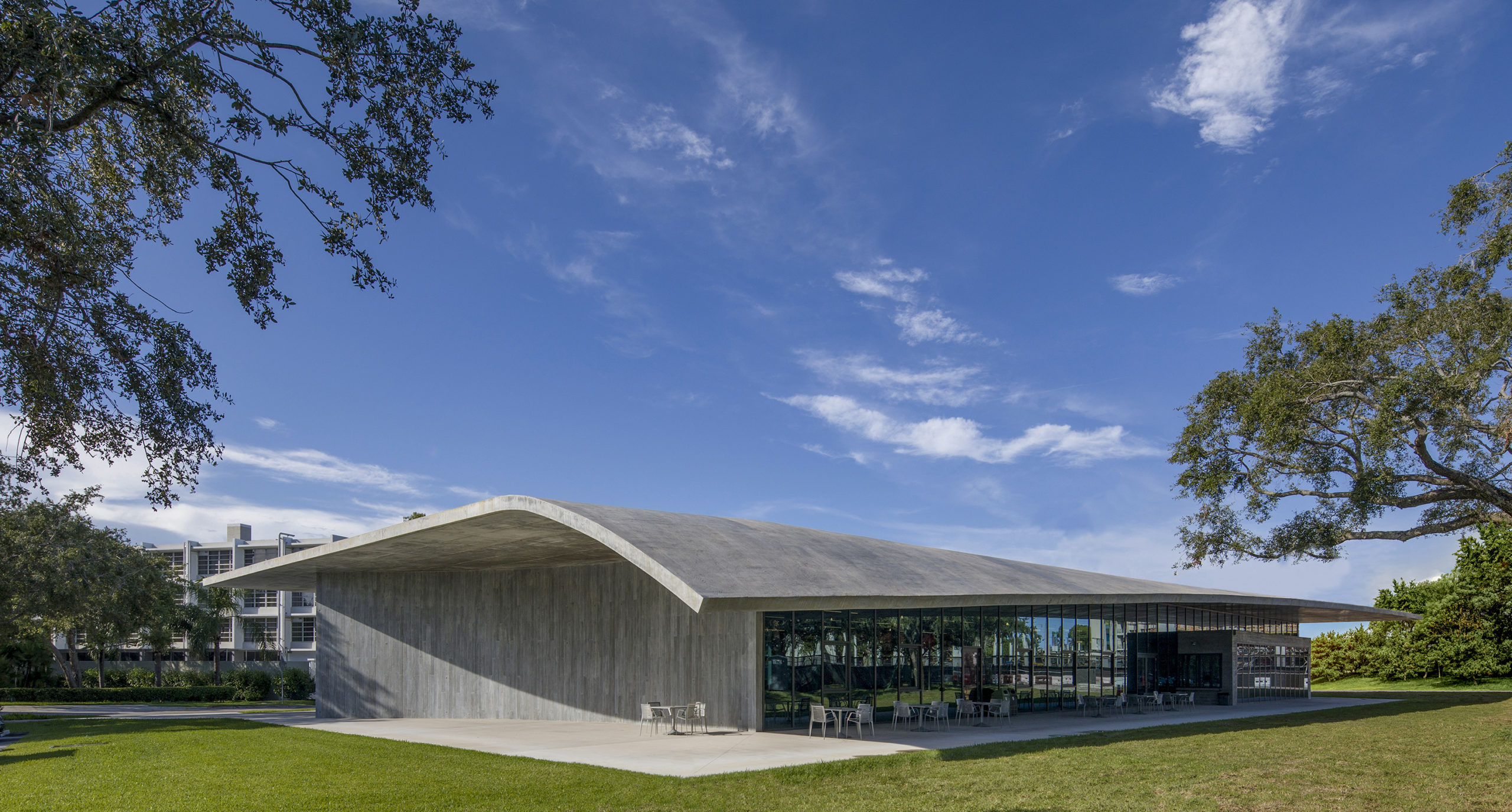 University of Miami Thomas P. Murphy Building by Arquitectonica, Coral Gables, FL, United States
University of Miami Thomas P. Murphy Building by Arquitectonica, Coral Gables, FL, United States
2019 A+Awards Special Mention
The new studio building for the University of Miami provides a space conducive to learning and studying, but also serves as a teaching tool by illustrating some of the basic tenets of modern architecture. The building is located at the center of an intersection, creating a plaza and adjoining pathway that act as a link from the campus to the Miami Metrorail.
The southern wall peels away to address the portico of the existing auditorium and gallery. The warping corner of the roof folds over the southernmost tip of the building, shading the interior space from the strongest sunlight.
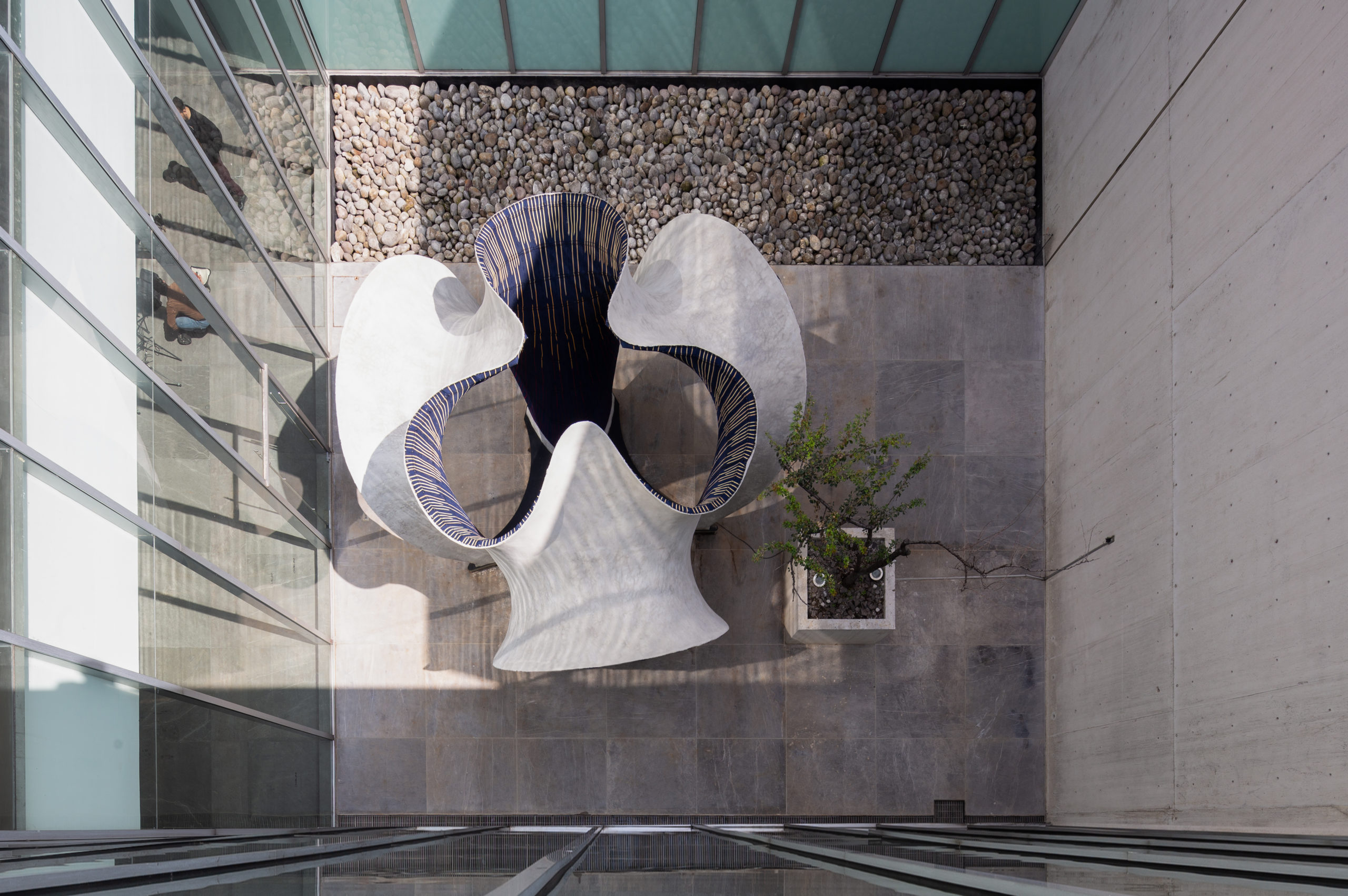
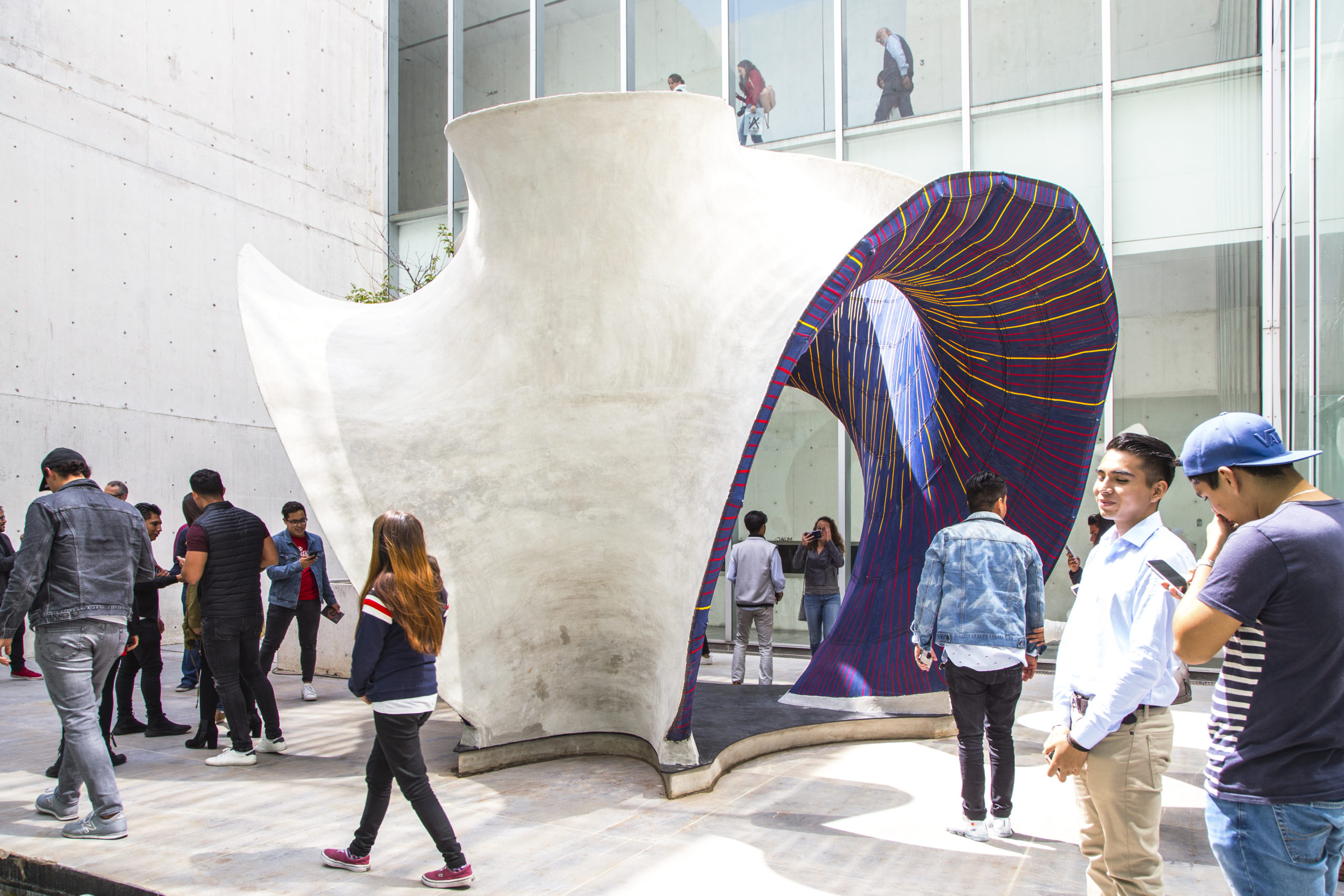 KnitCandela by ETH Zurich, Block Research Group, R-Ex and Zaha Hadid Architects, Ciudad de México, Mexico
KnitCandela by ETH Zurich, Block Research Group, R-Ex and Zaha Hadid Architects, Ciudad de México, Mexico
2019 Popular and Jury Choice A+Awards
KnitCandela is a thin, sinuous concrete waffle shell. Built on an ultra-lightweight knitted formwork, which was brought from Switzerland to Mexico in two suitcases, KnitCandela demonstrates that employing a flexible cable-net formwork together with a knitted textile can cut down on material, labour, and construction waste, while simplifying and streamlining the construction process for sophisticated shapes in concrete.
Got an amazing concrete project of your own completed in the last 3 years? Submit it for a 2020 A+Award to be in the running for international publication by Phaidon, huge online exposure and the iconic A+Awards trophy!
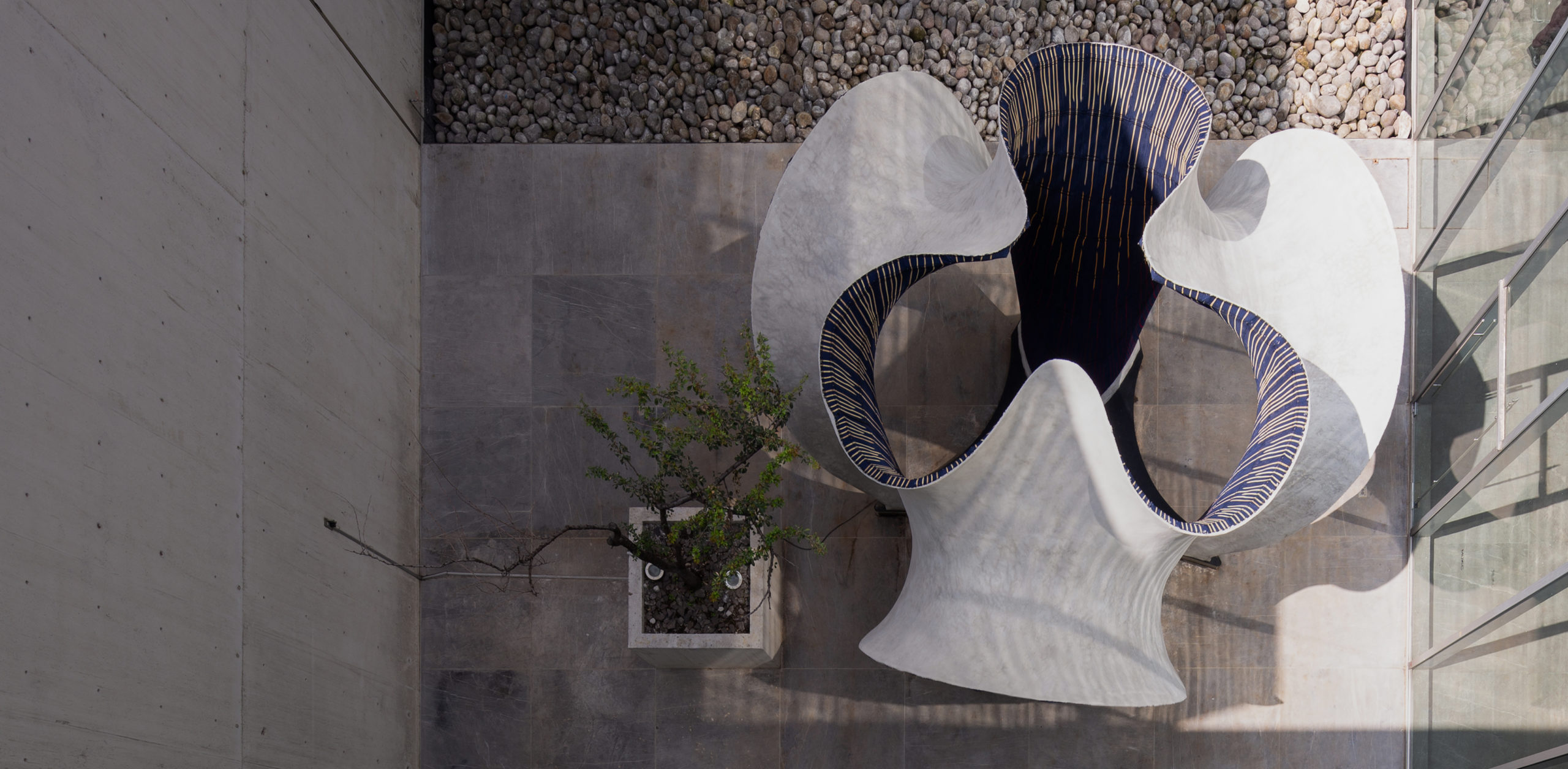
 170 Amsterdam
170 Amsterdam  Foro Boca
Foro Boca  Rowzan residence
Rowzan residence  Shui Cultural Center
Shui Cultural Center  THE PEOPLE'S CHAPEL - EMMANUEL @ EVERITT
THE PEOPLE'S CHAPEL - EMMANUEL @ EVERITT 
