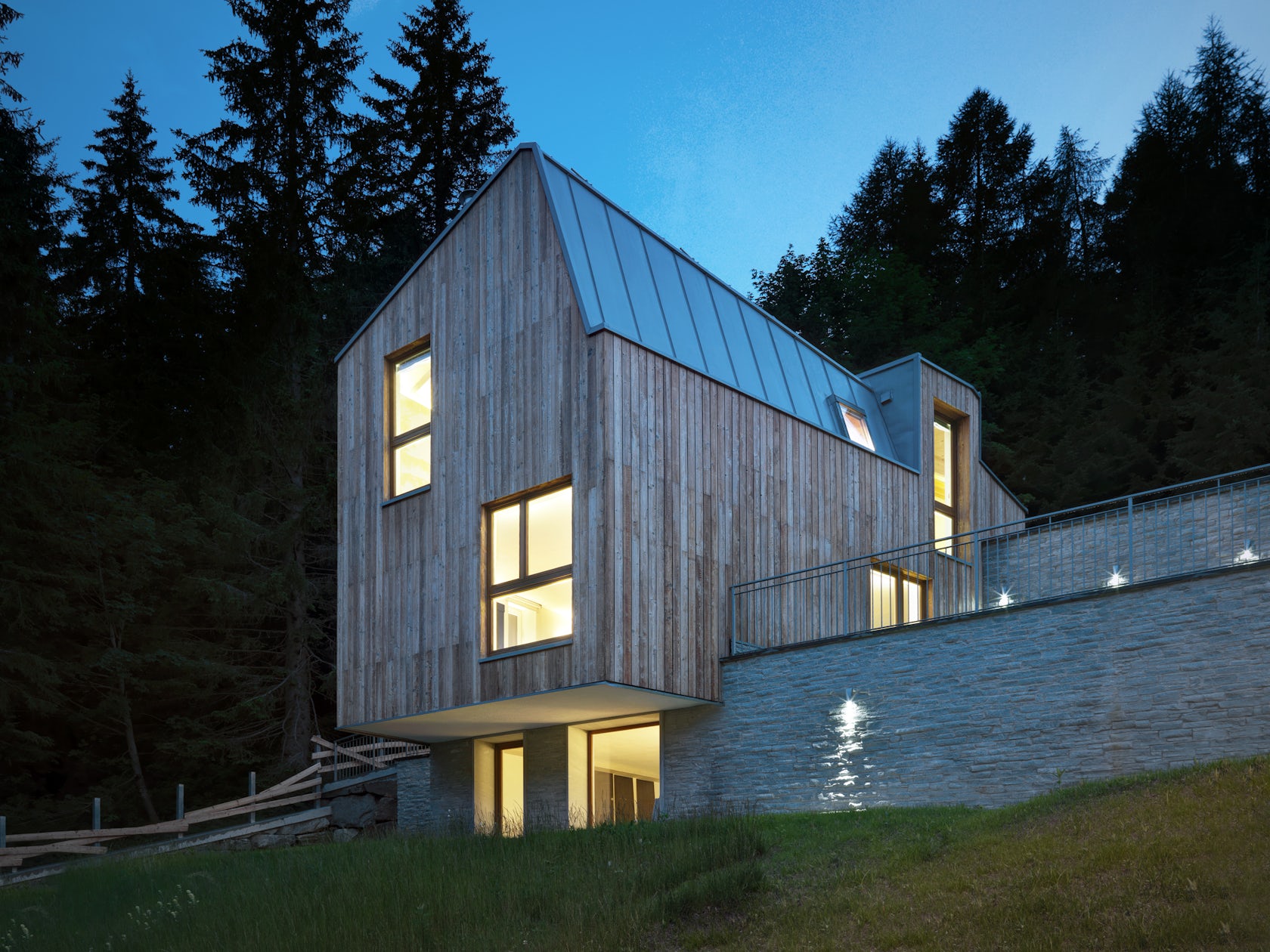Zinc is a widely popular modern material that offers a wide scope for design and its implications. In fact, many starchitects – among the likes of Daniel Libeskind, Frank O. Gehry and Zaha Hadid – can attest to the versatility of the material as the guiding principal for innovation amongst a wide range of architectural typologies. And as an added bonus, it is highly durable and easily recycled. Zinc is a fantastic material to creative expressively cohesive architecture.
From cladding to roofing, manufacturers have managed to engineer the use of zinc as a building material in newly innovative ways, such as replacing the traditional pack-rolling process with a brand-new technology to create a wide-strip casting with a rolling mill. Architects around the world have taken advantage of these new methods to conjure up some pretty spectacular projects that are expressive of a harmonious continuation of a wide range of materials. Put simply, it blends in with any architectural style and and a wide range of materials.
From cladding for dormers to gables and chimneys, this collection explores the benefits of using zinc as a building material. Providing evidence that zinc can blend in with a wide range of materials, the projects below demonstarte how just how versatile the material is when combined other materials, and more specfically in this case with wooden cladding.

© GIPP arkitektur

© GIPP arkitektur

© GIPP arkitektur
Cemetary at Ulriksdal by Petra Gipp Arkitektur AB, Stockholm, Sweden
Framing the stands of oak trees in the park and surrounding natural landscape this building comprised of two rectilinear volumes frames the entrances to the grounds. Dually clad in sustainable wood, the structure features a series of trapezoidal skylights that project above the surface of the zinc green roof, creating an ethereal atmosphere for employees that regularly work on the ground.



Ocean House by Roger Ferris + Partners, Rhode Island,
Evoking the deeply rooted sea culture of the American Northeast, the various forms and materials used make up a long 40-foot wooden ramp that leads to the several structures whose forms mirror those of traditional boat sheds. All designed in mind to withstand the salty sea air, the rural siding of the home and the exterior patio are made from weathered ipe, known for its durability, strength and resistance to rotting and insect attacks, while the roofs and chimneys have weather-proof zinc cladding.

© Adam Knibb Architects

© Adam Knibb Architects

© Adam Knibb Architects
The Cedar Lodges by Adam Knibb Architects, Winchester, United Kingdom
Replacing a pre-existing garage, this paris of semi-detached houses accommodates two bedrooms, bathrooms, and provide parking space whilst making use of the south facing aspect for amenity spaces. Clad in contemporary style with vertical timber and zinc roof, the twin-peaked structure only shows it narrow facade to the road.

© Comas-Pont arquitectes

© Comas-Pont arquitectes

© Comas-Pont arquitectes
Municipal Market Manlleu by Comas-Pont arquitectes, Barcelona, Spain
This project features a continuous zinc skin that creates a harmony between the roof and facades, unfolding into porches in the main entrances. Inside, the large open market space is by lit by light filtered through the wooden slats system of the facade’s inner skin panels and slats of wood.

© pasel.kunzel architects

© pasel.kunzel architects

© pasel.kunzel architects
V36K08/09 by pasel.kunzel architects, Leiden, The Netherlands
Located on a former industrial site as part of their series of eleven townhouses for the area, this zinc-clad dwelling comprises two separate buildings for a mother and son, each with its own patio. In so many words, the project is “the front end of a terrace that is built on a collective parking garage.”



33/28 by Storp Weber Architects, Bühl, Germany
In this project the public and private zones are interwoven between three levels-opening up, encapsulating, and divided by a three-dimensional skin: natural aluminium and
glass for the windows, redwood siding, and a zinc roof. Throughout the day the color of the dwelling alternates, mirroring and reflecting the surrounding light, trees, and sky.

© Marcello Mariana

© Es-arch

© Es-arch
Consalez Rossi – Enrico Scaramellini Casa FM by Es-arch, Madesimo, Italy
This timber guest house with an angular zinc roof was constructed as part of the renovation to the large disconnected villa in the Madesimo ski resort. Bordering the neighboring forest, the exterior was updated with timber extensions and titanium-zinc roofing.




