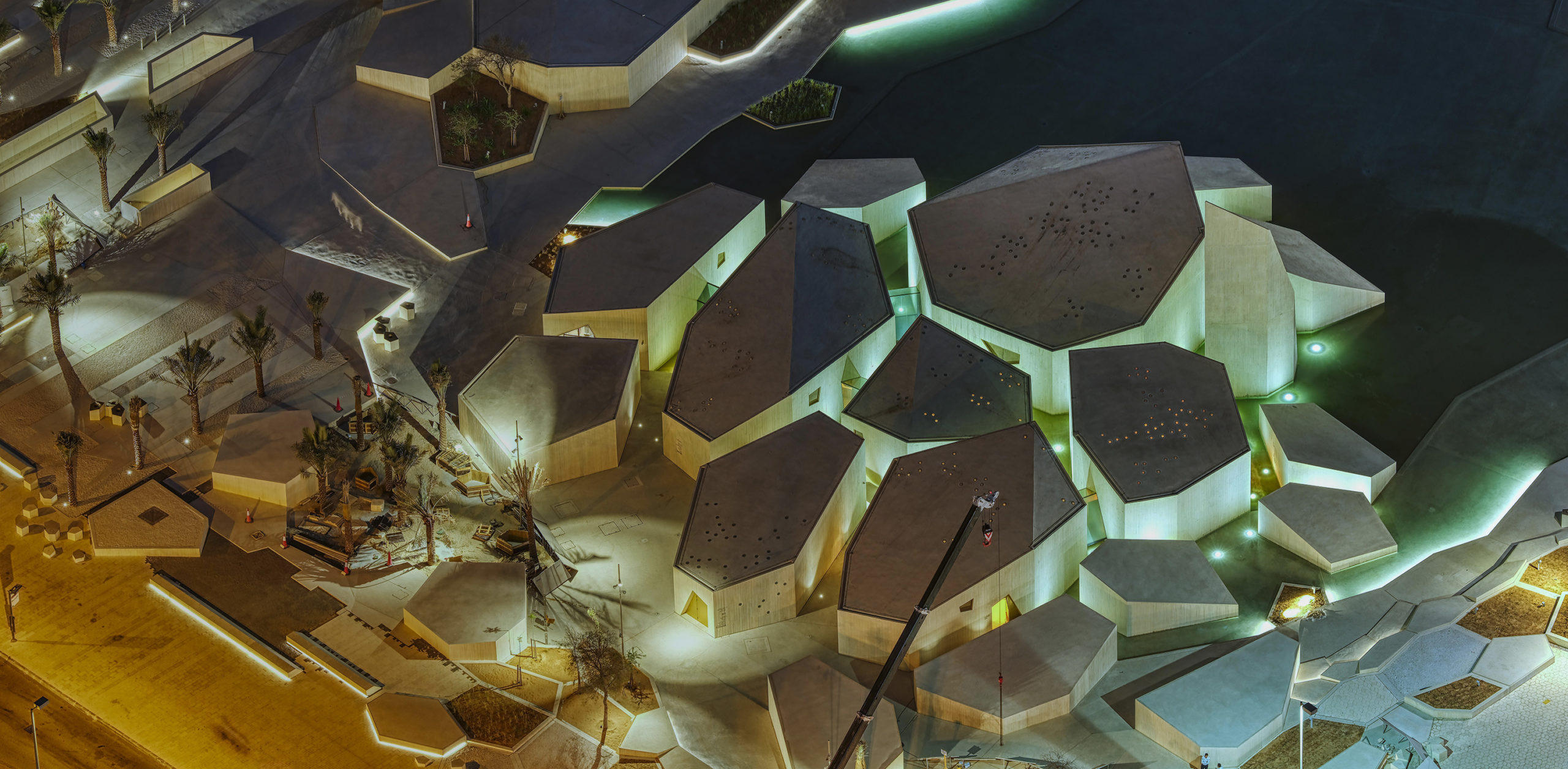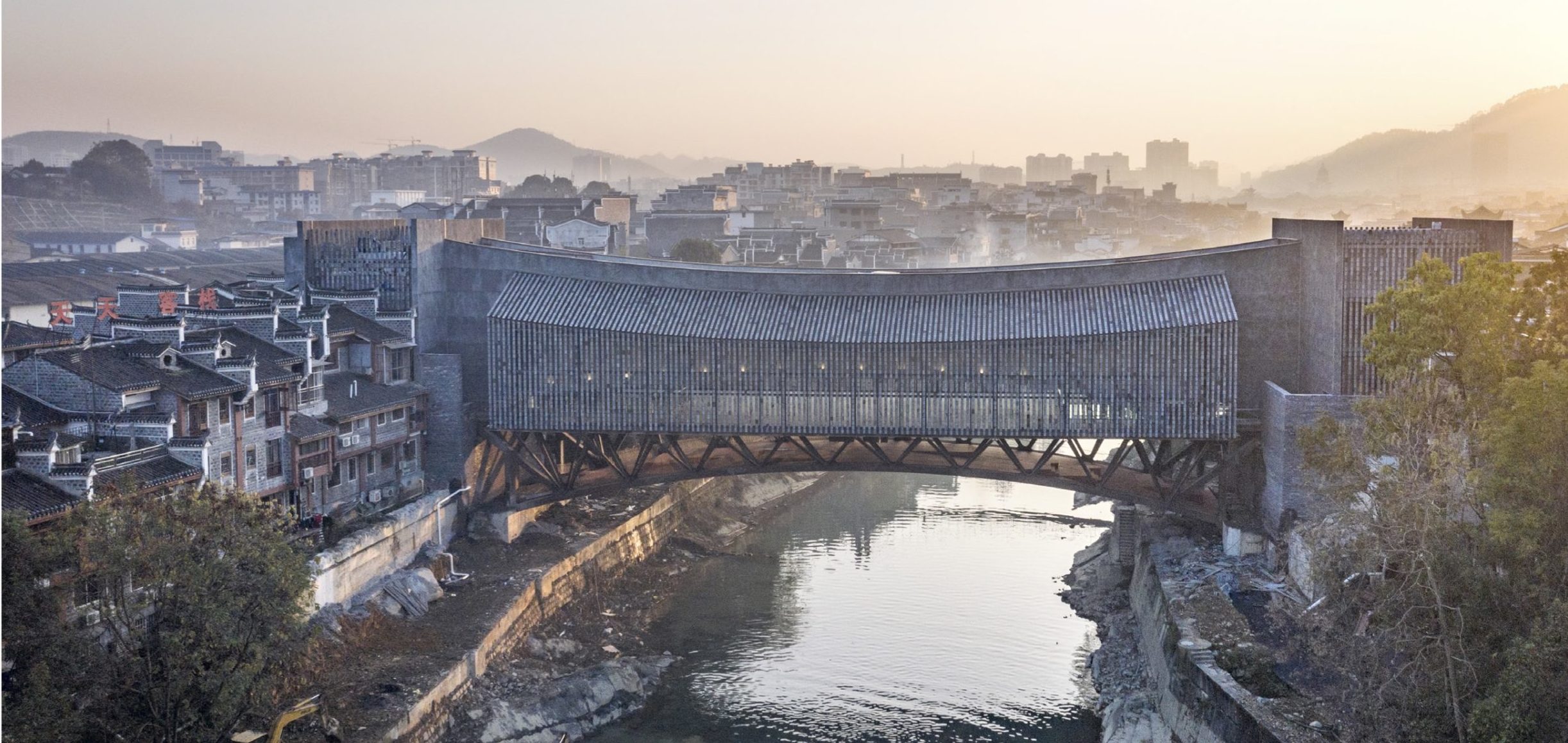Architects: Showcase your next project through Architizer and sign up for our inspirational newsletter.
Terrazzo was once synonymous with institutional flooring—a hygienic and affordable material found in hospitals, schools, and churches across the globe. That association has been upended by swelling interest across architecture and design in this near-infinitely customizable material. Beyond floors, terrazzo-inspired looks are created for sinks, carpets, and even furniture. In the world of domestic and small business design, terrazzo has been reclaimed as an accent that customizes projects and adds color to otherwise minimalist spaces.
Materially, terrazzo is composed of stone or glass pieces in epoxy or cement that are bound to the floor. This aggregate enables vast experimentation in colors, textures, and luster. Historically, cement-based terrazzo dominated and was used to create intriguing and complex floor designs floors. Epoxy terrazzo is both less dense and cheaper, which led to its proliferation in 20th-century institutional projects. With both types, these seven projects reimagine the possibilities of terrazzo in modern commercial and residential spaces.
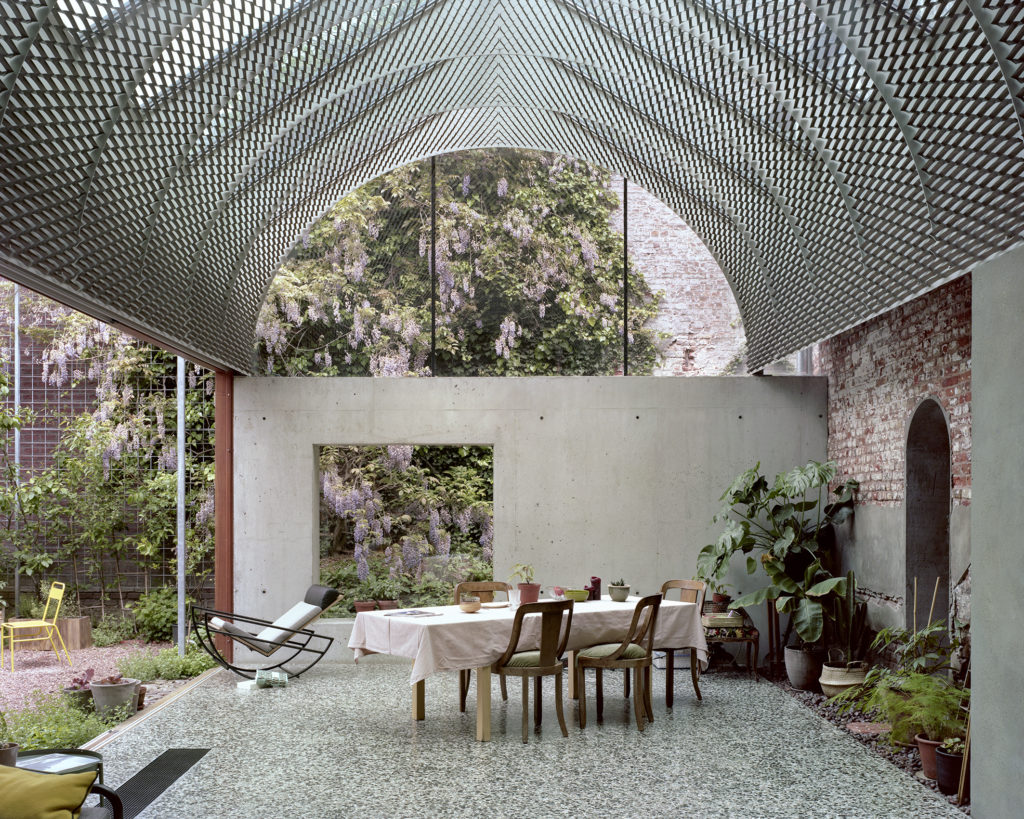
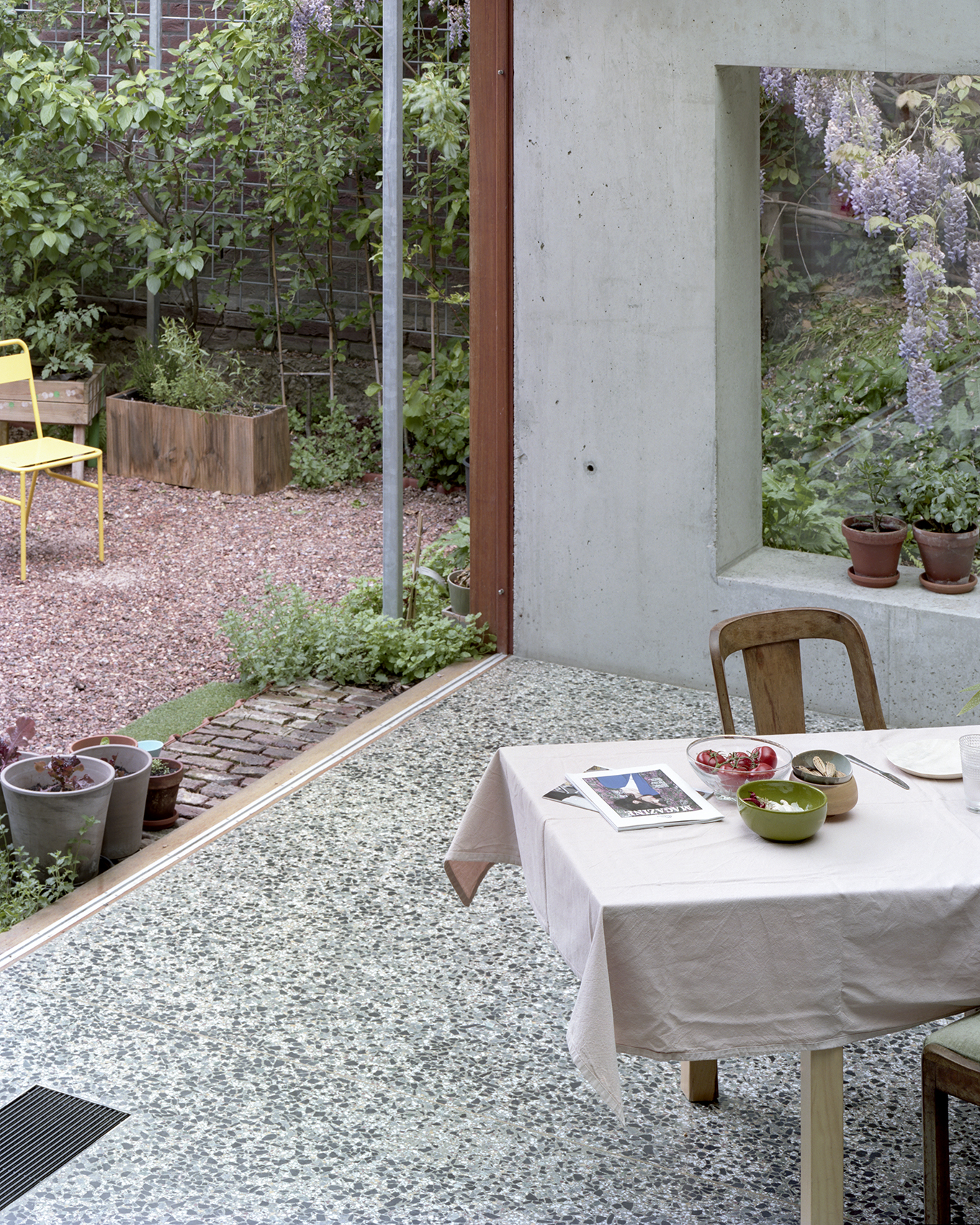
Room in the City by 51N4E, Leuven, Belgium
After a family of five acquired a plot adjacent to their urban townhouse, 51N4E designed an extension to unite the two spaces. Speckled mint green terrazzo floors lay underneath a fantastic barrel-vaulted metal structure that shades the enclosed deck. The addition is delightfully tactile. Heaps of wisteria and garden plants surround smooth béton brut, weathered brick walls and shiny terrazzo floors.
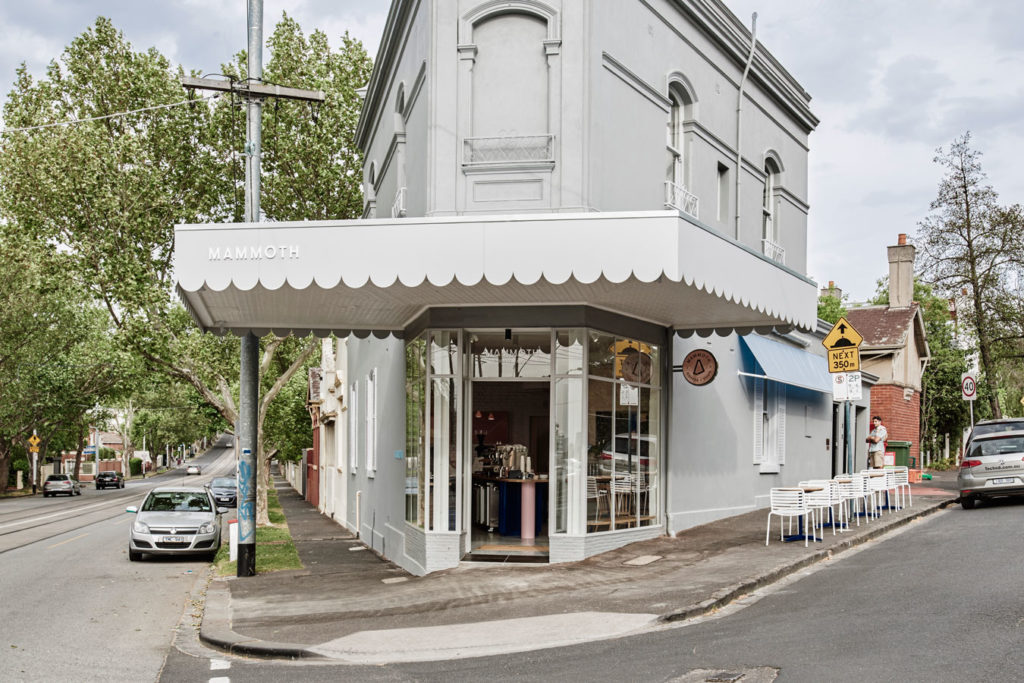
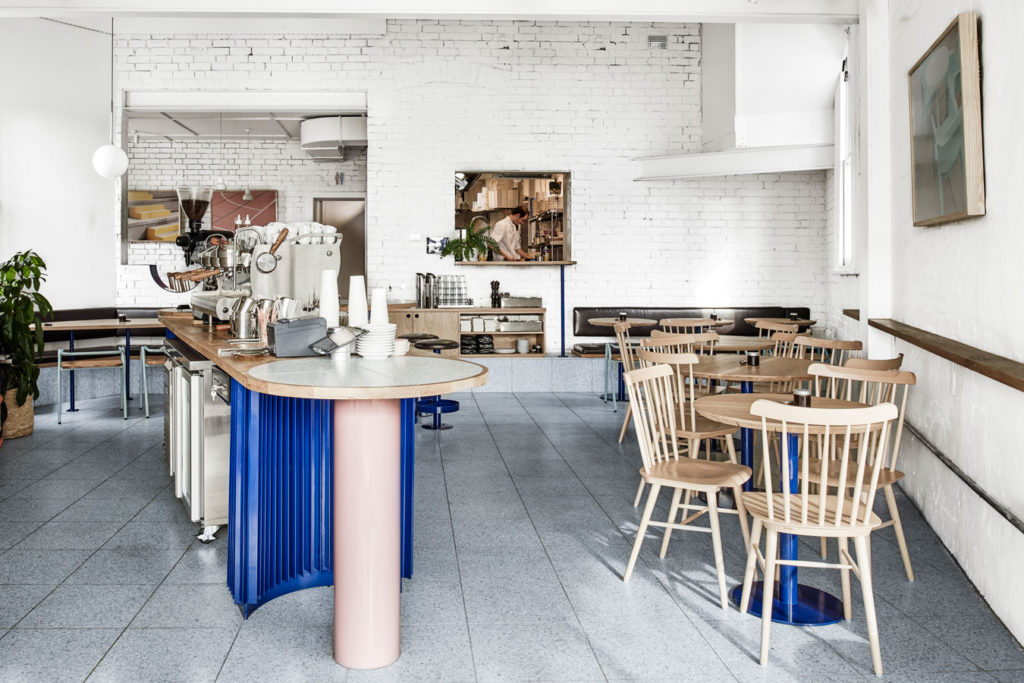
Mammoth by Technē Architects, Armdale, Australia
Powder blue terrazzo floors coat the floor of Mammoth, an Australian café inspired by, among other things, holiday vibes and Wes Anderson. The material’s use, however, is not limited to the floors; terrazzo circles are inset within the surfaces of wooden café tables. The royal blue café counter and table legs complement the softer shades of the terrazzo floor. The addition of a sculptural awning covering the entrance to the café draws attention to the historic building and the café’s location in a heritage-protected neighborhood.
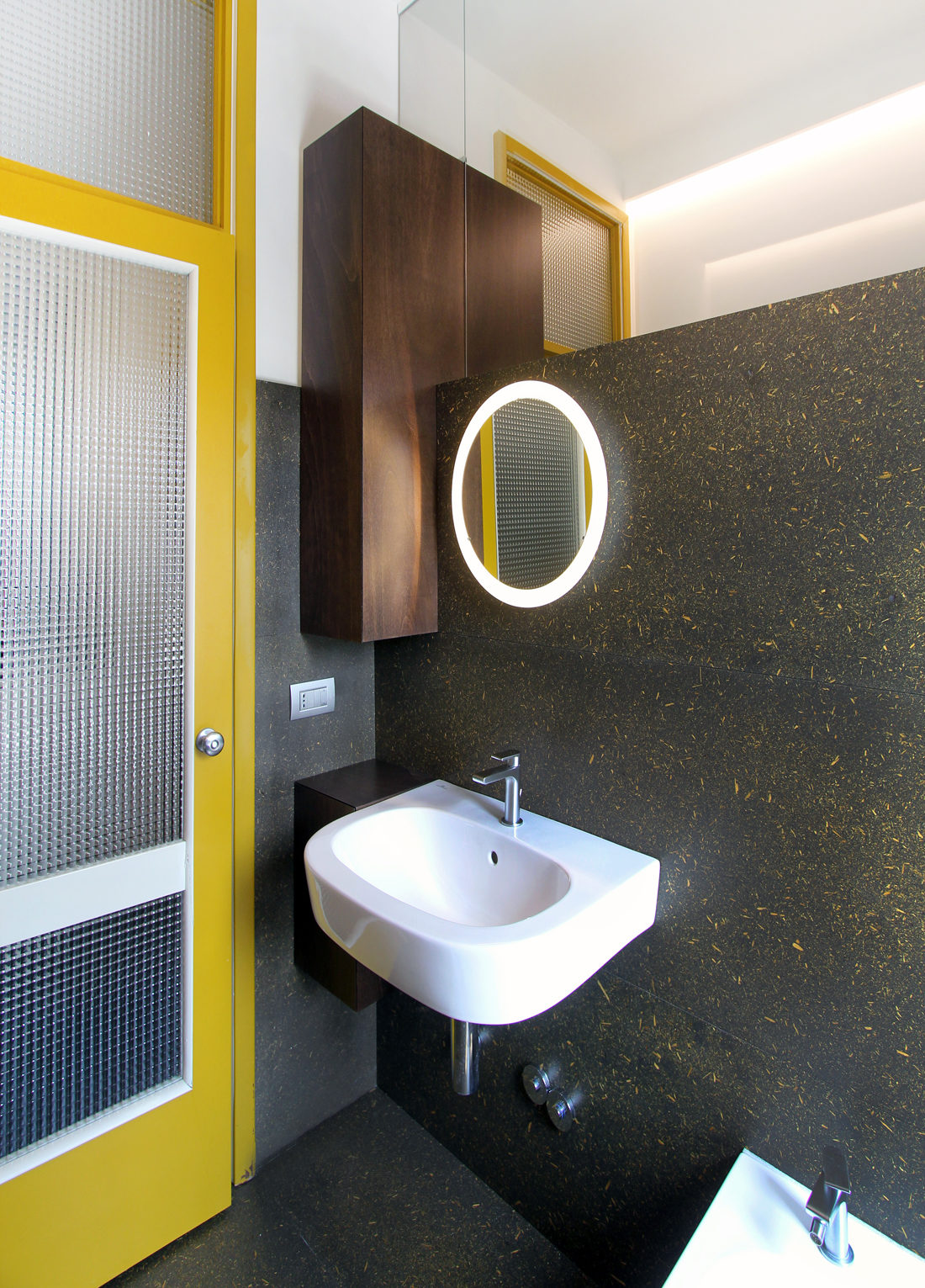
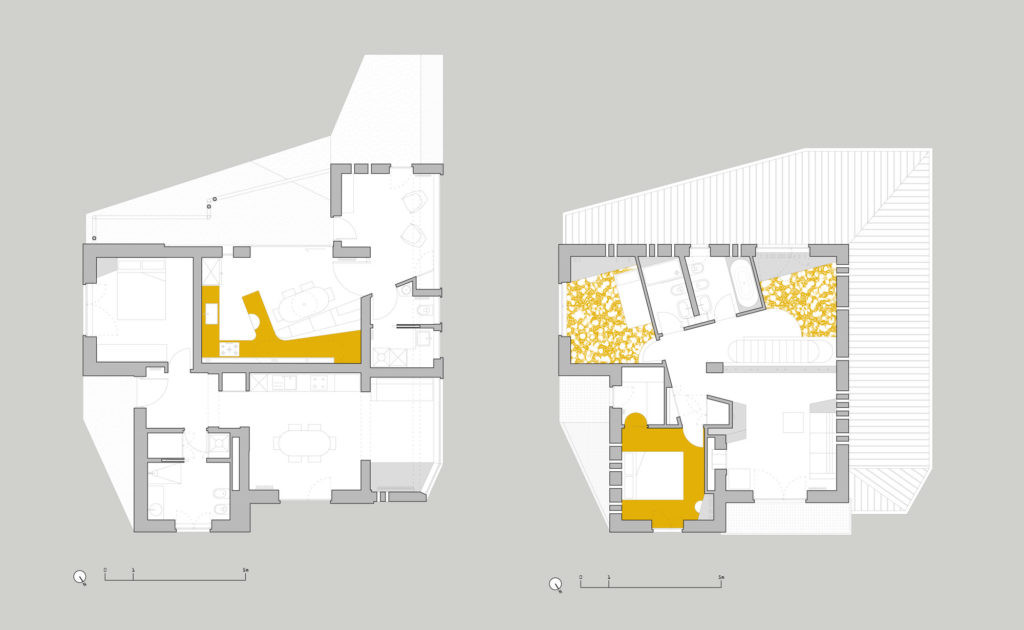
Yellow and Terrazzo by Francesca Perani Enterprise, Bulciago, Italy
Renovating a 1970s house in northern Italy allowed Francesca Perani Enterprises to reinvent the era’s unique style with modern additions—including the project’s hallmark yellow terrazzo floors and a jaw-dropping oval staircase. A constellation of lights punctures the exterior walls, allowing sunlight to filter through to the inside. Splashes of yellow throughout the house—on the landing, door frames, and bathroom—complement the goldenrod terrazzo floors.
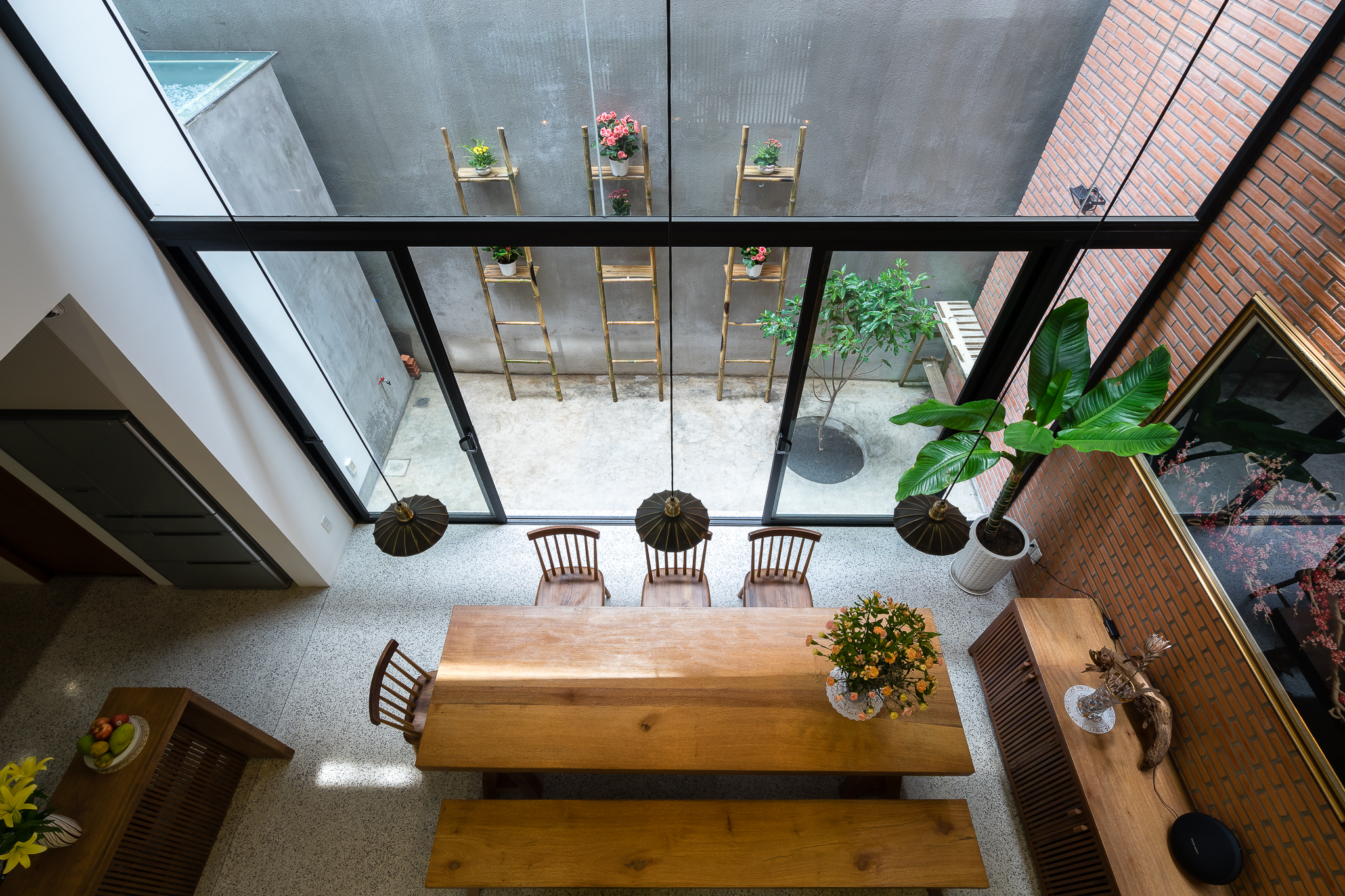
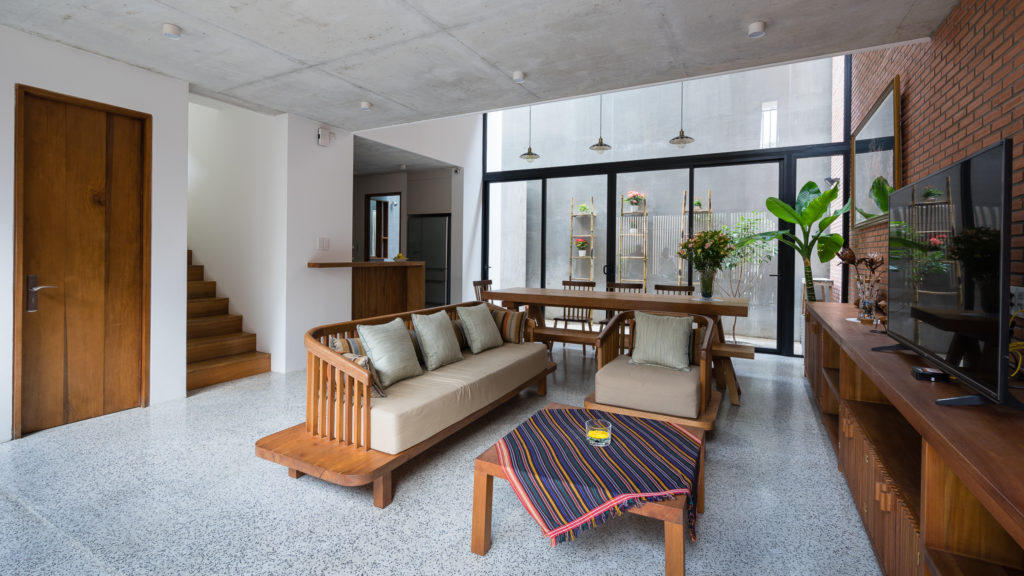
NDC HOUSE by TROPICAL SPACE, Ho Chi Minh City, Vietnam
A brick brise soleil comprises the façade of this urban townhome and cascades over three floors to define the structure in Vietnam’s bustling capital. In addition to brick, two other materials, terrazzo and concrete, come together to create the space’s aesthetic. Above all, the dining room is the most dramatic space in the residence. A two-story glass wall opens to a light well, flooding the interior space with sunlight. Hanging pendant lamps above the dining table are suspended from the high concrete ceiling.
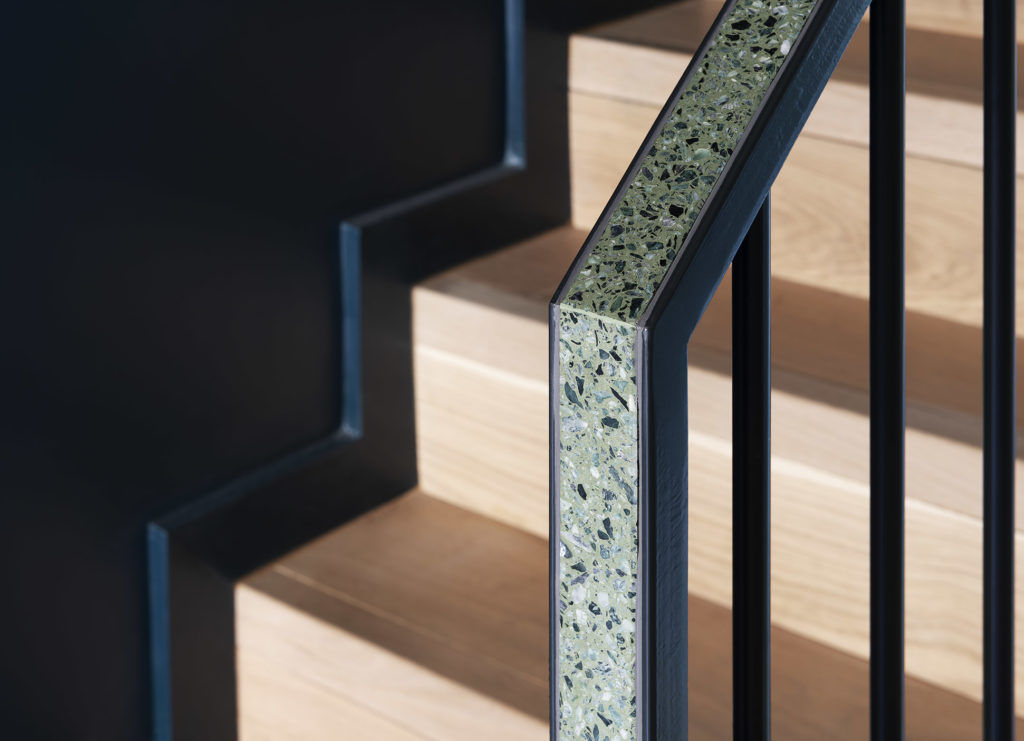
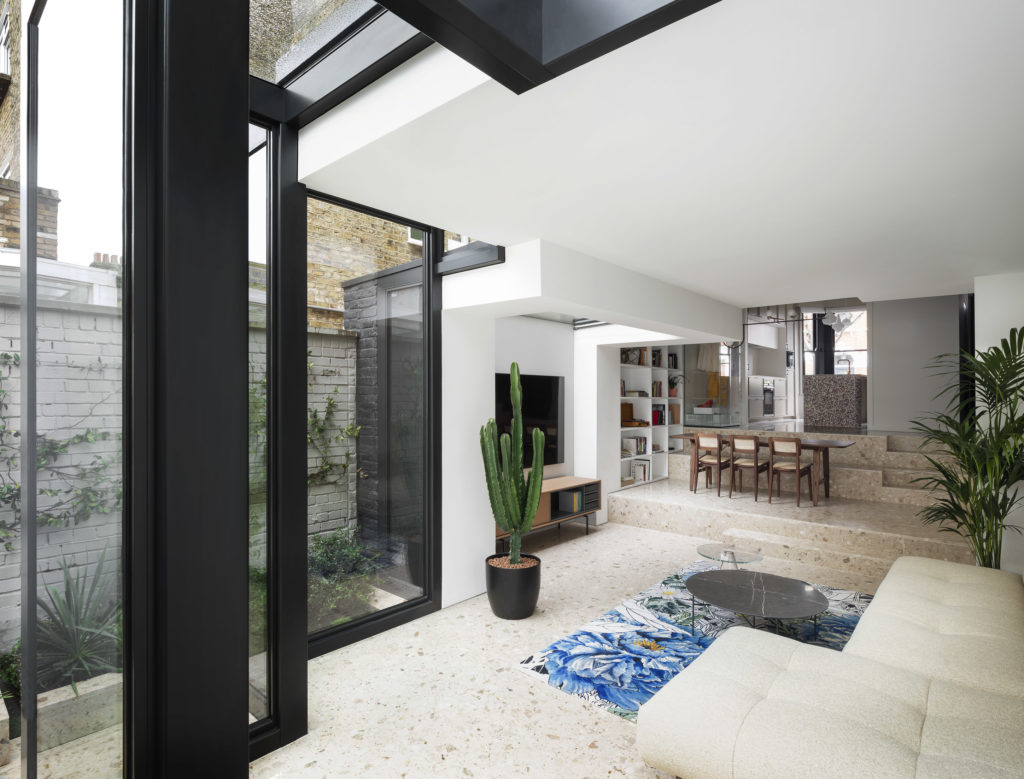
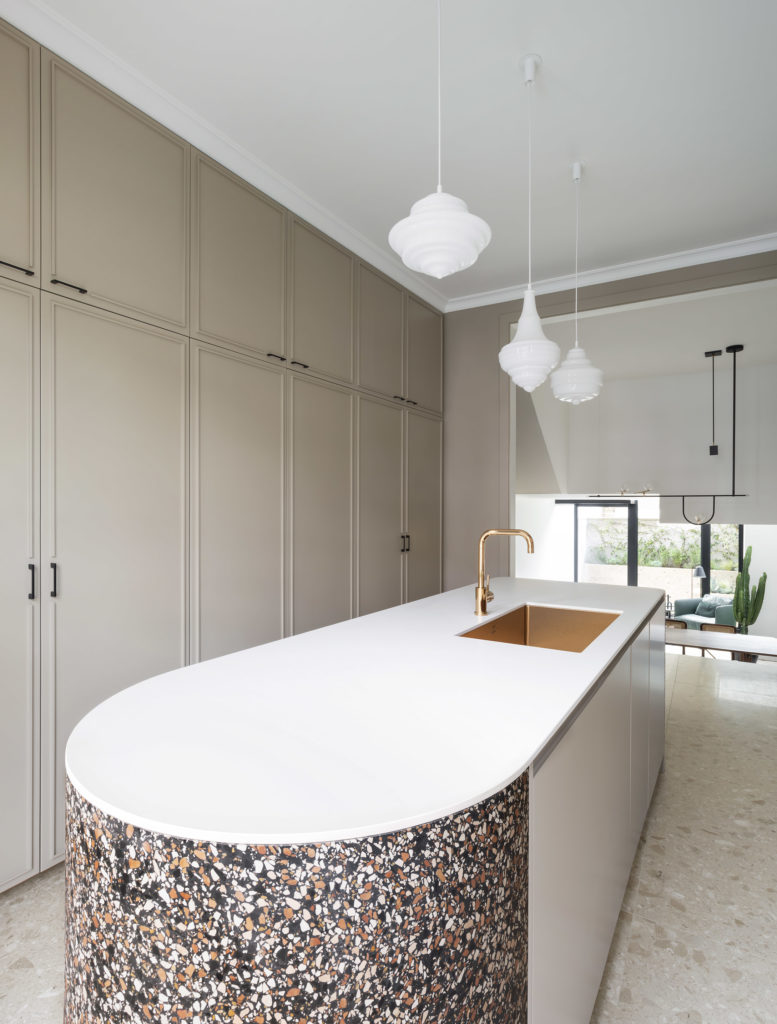
Frame House by bureau de change, London, United Kingdom
The design of Frame House showcases the impressive development of terrazzo as an aesthetic in and of itself, going beyond its historic association as solely a durable flooring material. This project embraces the pluripotent applications of terrazzo in contemporary architecture, employing it for the floors, kitchen island, bathroom backsplash, and even in the staircase handrail. As part of the renovation of a Victorian townhome in London, an expansion was added in the garden, formed from staggered glass windows that playfully enlarge the space.
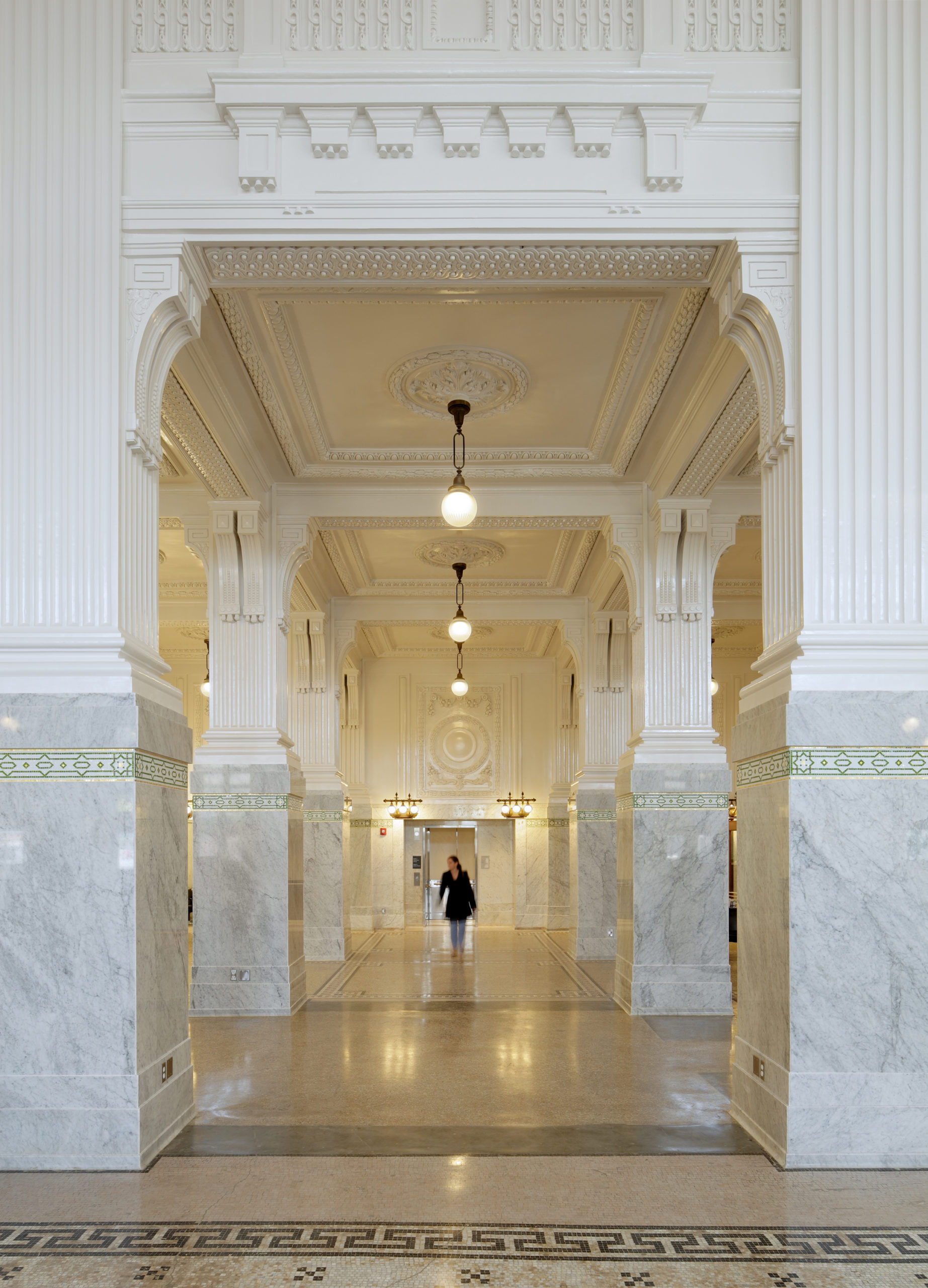
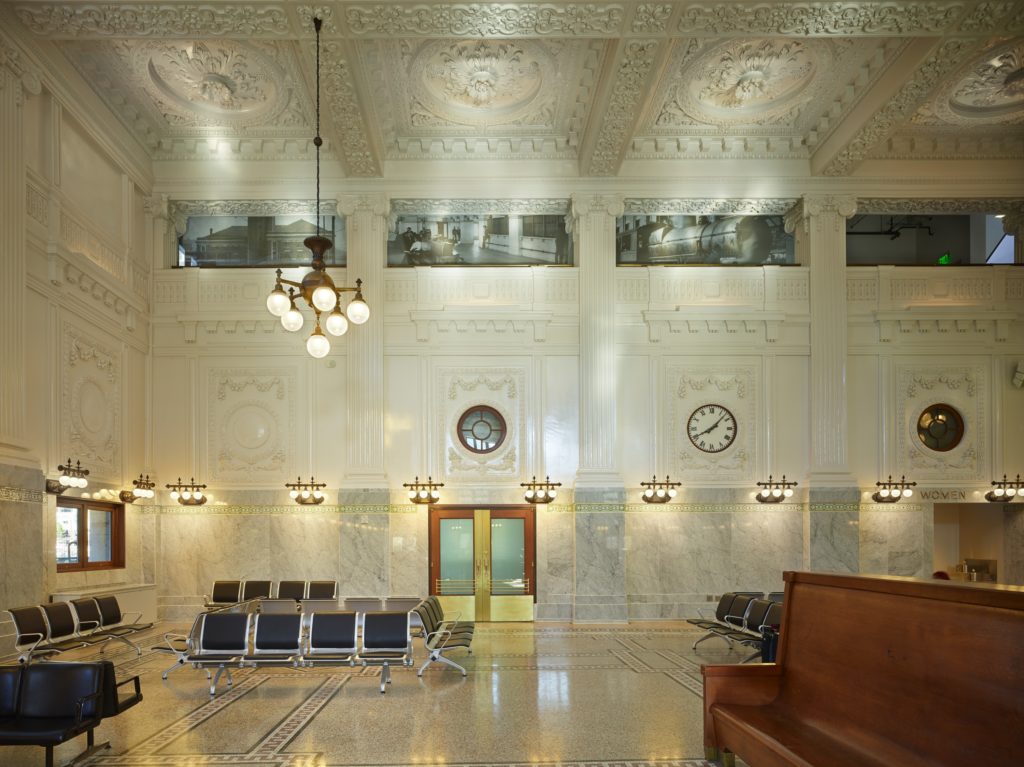
King Street Station by ZGF Architects, Seattle, Washington
As part of a $55 million renovation, ZGF architects modernized and restored the historic King Street Station in Seattle. Originally constructed in 1906 and designed by Reed and Stem, the grand building fell into disrepair with the decline of rail travel in the United States. The 2008 purchase of the station by the City of Seattle paved the way for the current renovation, which protects the integrity of the historic building. The terrazzo and mosaic floors are on full display, a reminder of the longevity and vitality of this material.
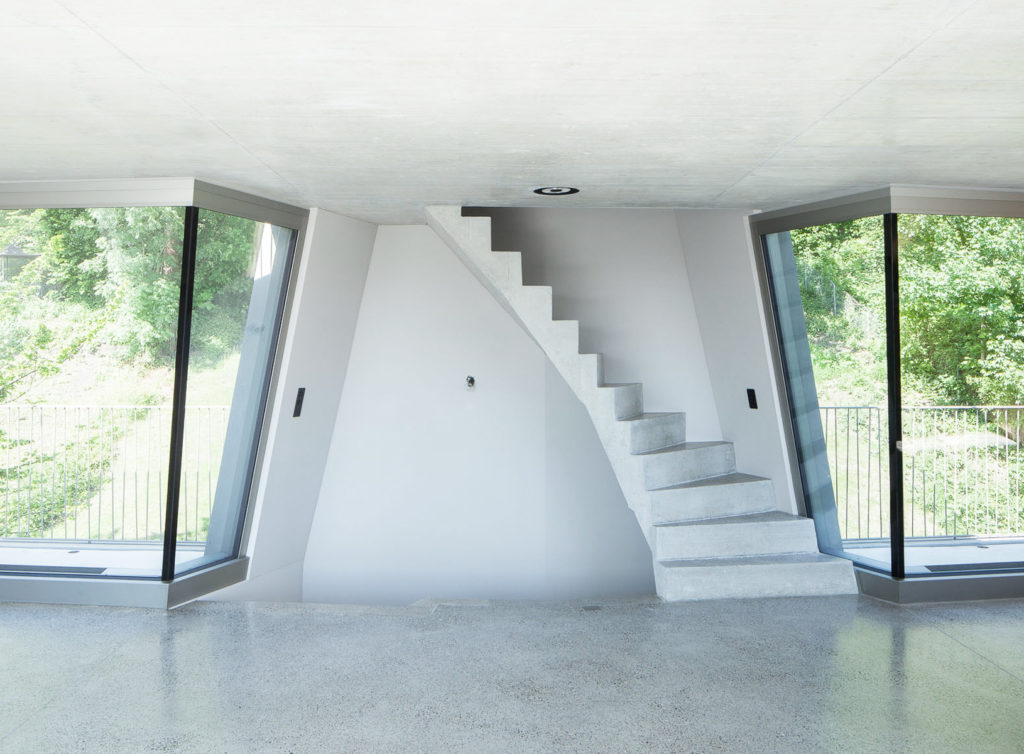
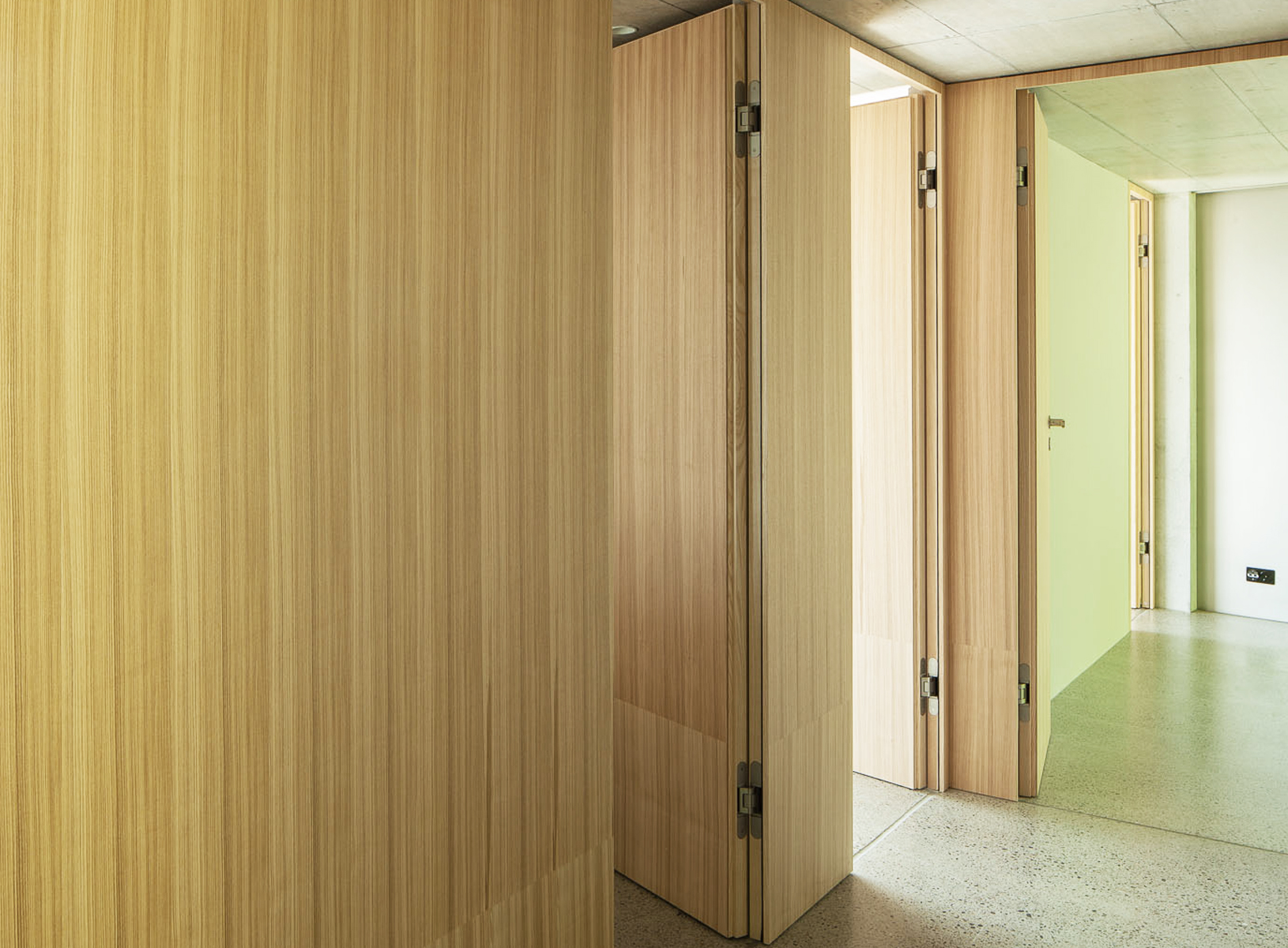
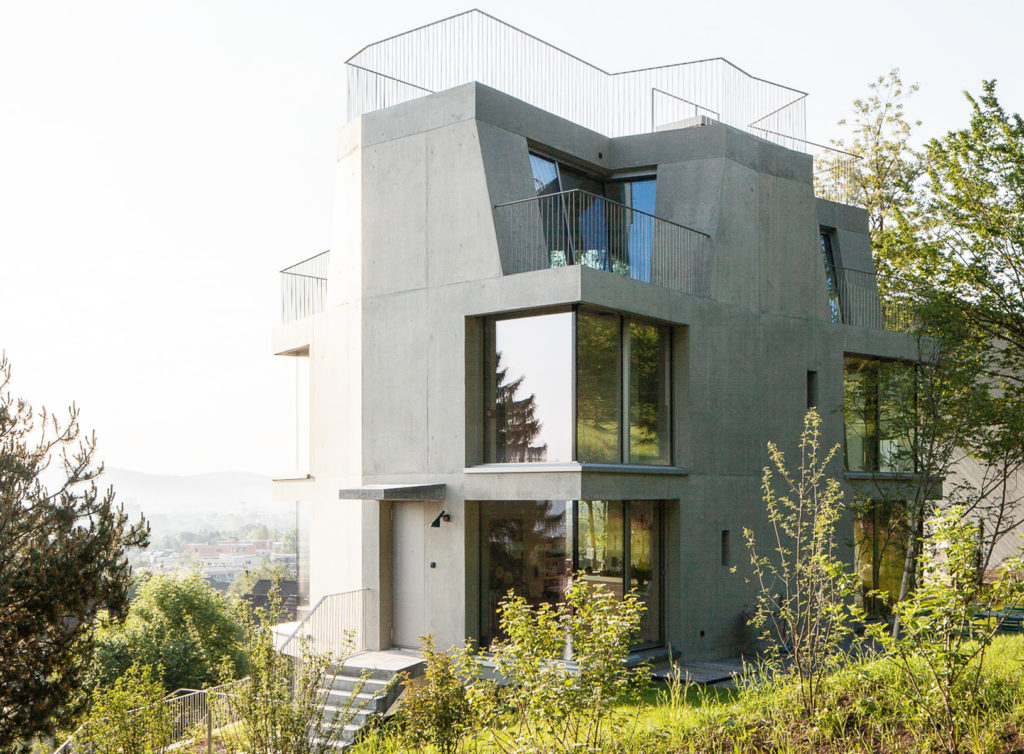
House in Albisreiden by Michael Meier und Marius Hug Architekten AG, Zurich, Switzerland
Pressed against the hillside, the House in Albisreiden offers phenomenal views of Zurich’s residential ninth district. The structure is made from concrete and has a neo-Brutalist appearance; still, the large glass windows and fencing around the rooftop terrace give the house a character of its own. Neutral grey terrazzo floors are used throughout the entire building. A standout feature is the second-floor curved concrete staircase that covers an entire wall.
Architects: Showcase your next project through Architizer and sign up for our inspirational newsletter.

 House in Albisrieden, Zürich
House in Albisrieden, Zürich  King Street Station
King Street Station  Mammoth
Mammoth  NDC HOUSE
NDC HOUSE  Room in the City
Room in the City  Yellow and Terrazzo
Yellow and Terrazzo 