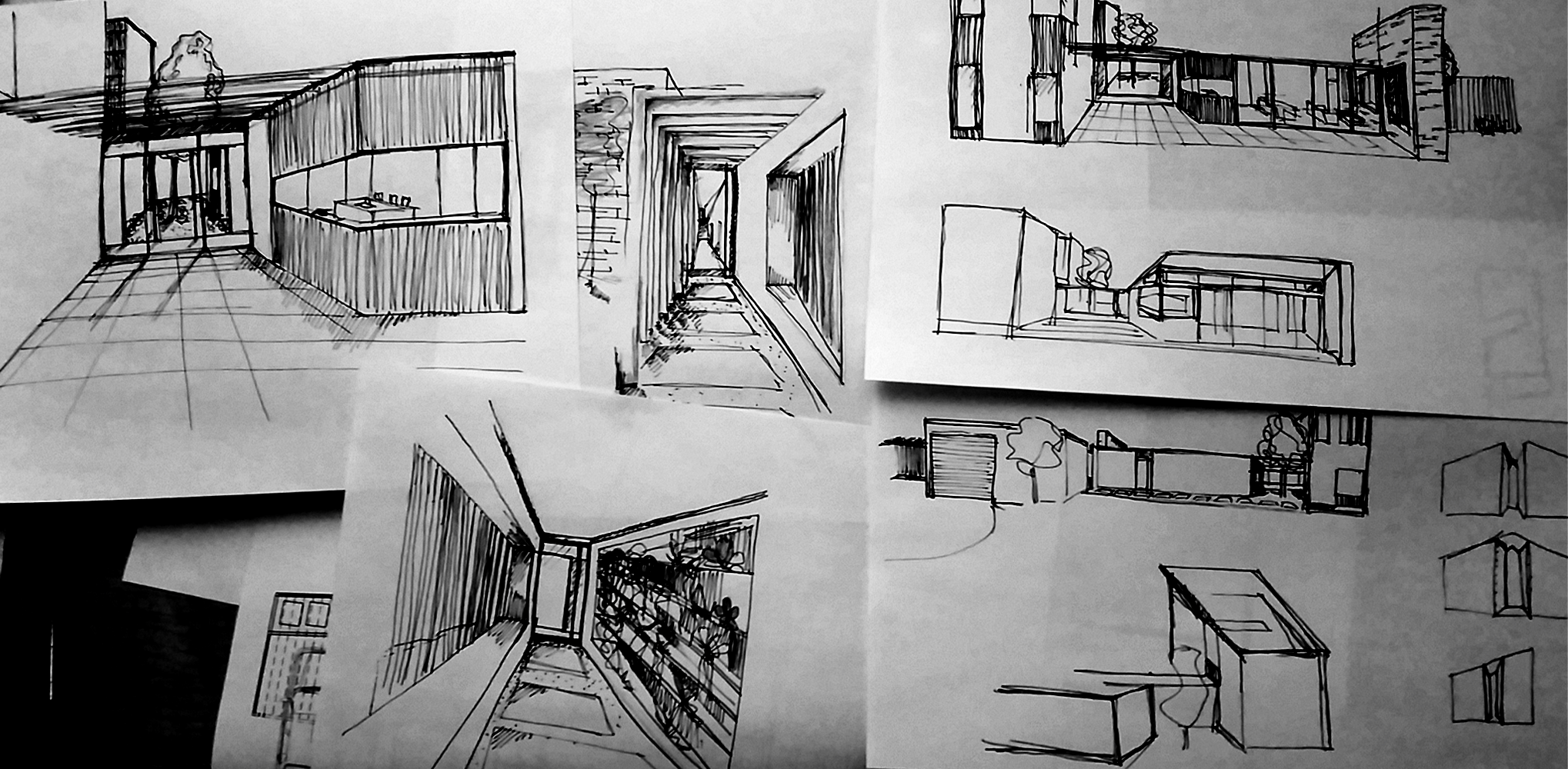Deadline extended! The 14th Architizer A+Awards celebrates architecture's new era of craft. Apply for publication online and in print by submitting your projects before the Extended Entry Deadline on February 27th!
Historically, religious architecture across Japan has often possessed imported styles from other East Asian countries such as China and South Korea. However, the temples of Japan have rarely been a direct translation of their Asian counterparts due to large variations in climate, leading architects to incorporate many different materials. With no strong roots in a historical context, the aesthetic language of Japanese temples has continually evolved over the centuries.
Today, many architects designing temples in the country are beginning to focus on the future. When conceiving temples for both rural and urban settings, architects acknowledge the Japanese culture of innovation and experimentation, all the while embracing the age-old values of peaceful introspection and simplicity. This is executed by finding a nuanced balance between contrasting elements: modern materials and natural materials, light and darkness, and open and enclosed spaces.
The following seven projects showcase a truly diverse range of architectural styles for the same programming and intentions. These structures illustrate that temple architecture in Japan continues to evolve, but continues to evoke an atmosphere that chimes with the timeless values of the country.
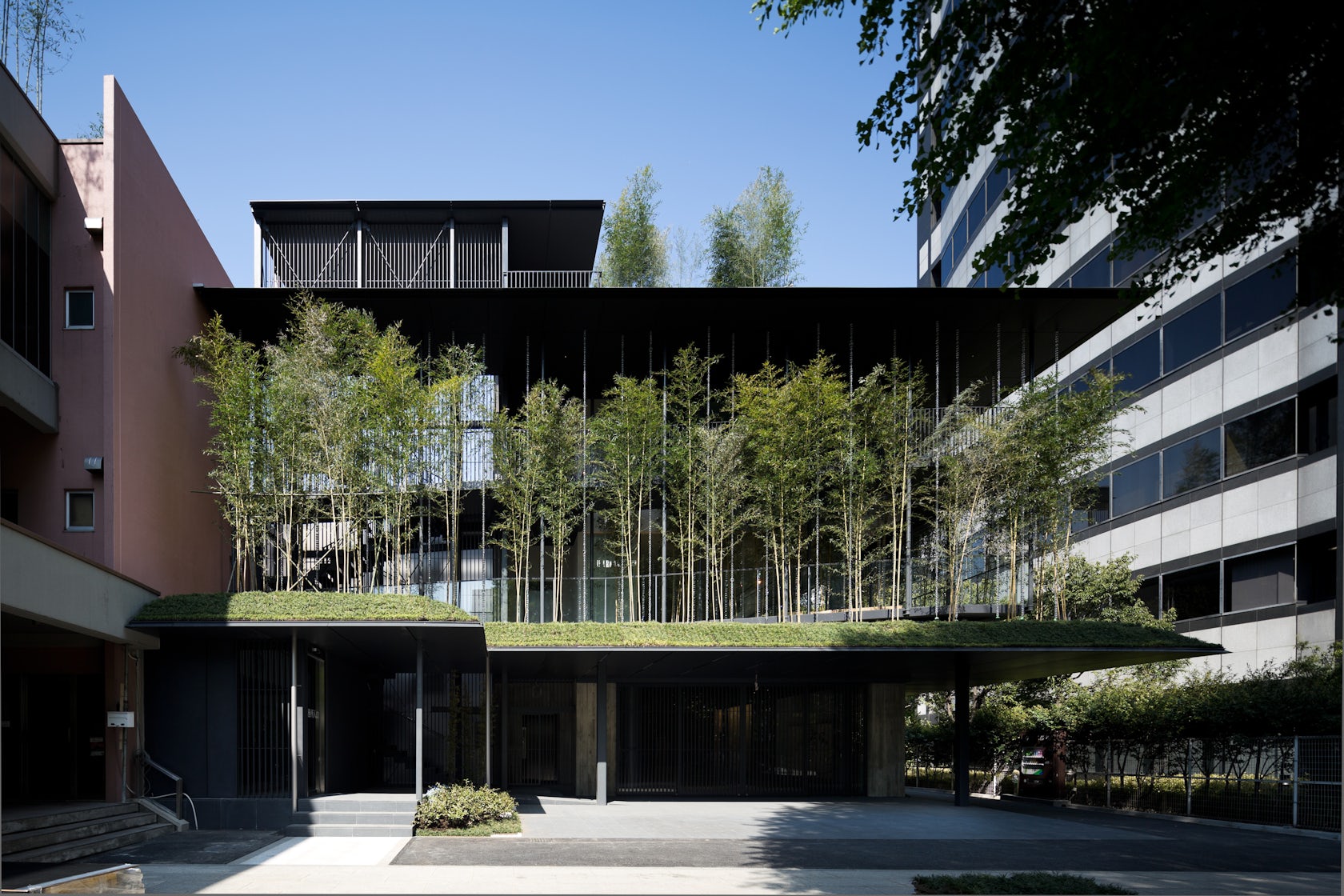
© Yutaka Kawahara Design Studio

© Yutaka Kawahara Design Studio

© Yutaka Kawahara Design Studio
Ekoin Nenbutsudo by Yutaka Kawahara Design Studio, Tokyo, Japan
Modern frames and materials take into consideration the temple’s urban context, while a green terrace shrouds the building on all sides to incorporate a natural element.

© Takashi Yamaguchi & Associates

© Takashi Yamaguchi & Associates

© Takashi Yamaguchi & Associates
White Temple by Takashi Yamaguchi & Associates, Kyoto, Japan
A single rectangular volume contrasts with the more traditional architecture of its surroundings, representing the value of looking to the future.

© Schri Kakinuma

© Schri Kakinuma

© Schri Kakinuma
Koenji Temple by Schri Kakinuma, Fukuoka, Japan
Wood is the main material used for both the exterior and interior of this temple, but a wide range of types and shades of wood create different moods in different places.

© MAMIYA SHINICHI DESIGN SUTUDIO

© MAMIYA SHINICHI DESIGN SUTUDIO

© MAMIYA SHINICHI DESIGN SUTUDIO
Shinkoji Temple by MAMIYA SHINICHI DESIGN SUTUDIO, Aichi Prefecture, Japan
While the mass of the concrete exterior creates enclosed spaces for introspection, strategically placed glass openings throughout give this temple beautiful moments of light and openness.

© Ciel Rouge Creation

© Ciel Rouge Creation
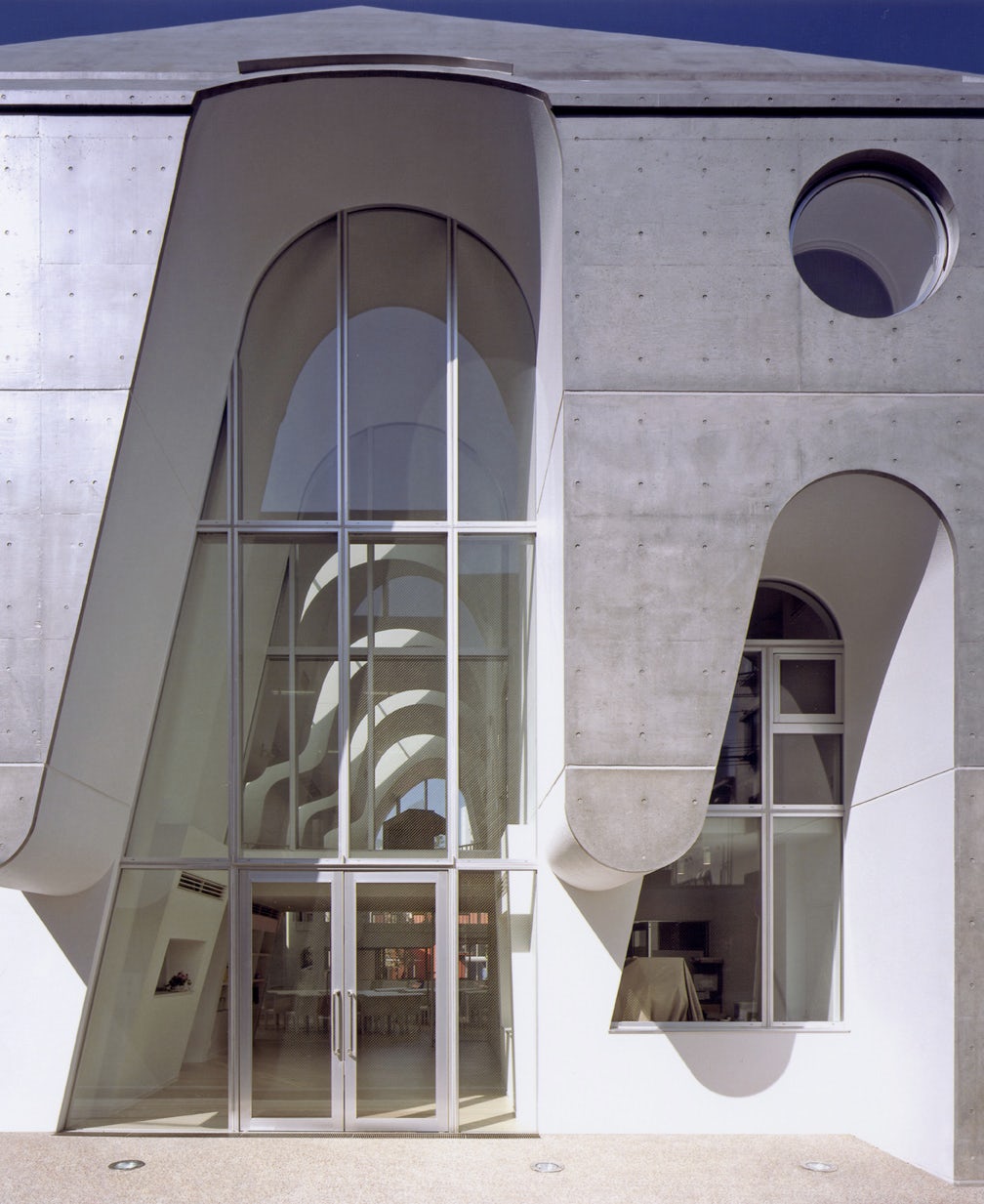
© Ciel Rouge Creation
Temple Harajuku by Ciel Rouge Creation, Tokyo, Japan
The repetition of six softly curved arches were not just designed for acoustics but also as a symbol of the sky.
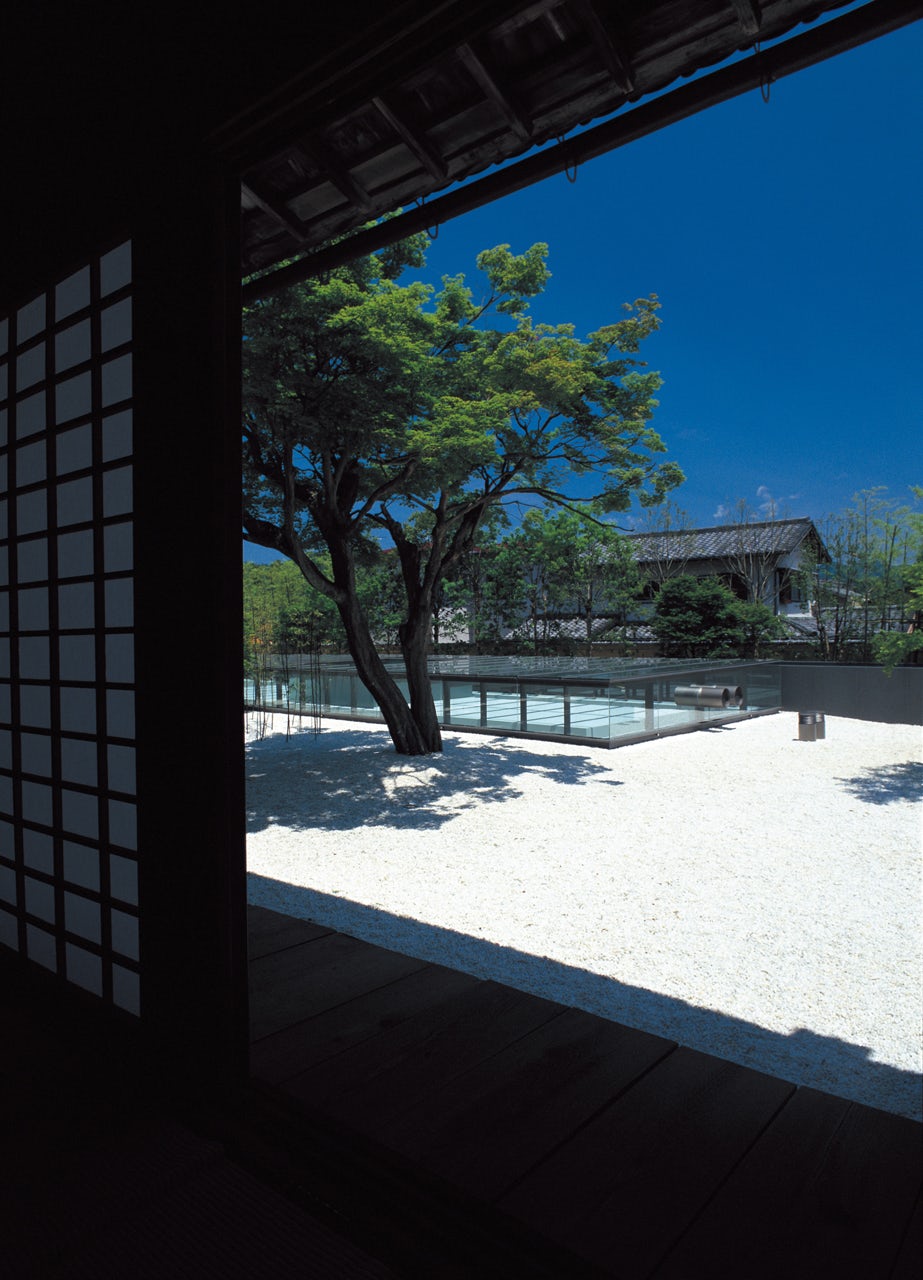
© Takashi Yamaguchi & Associates
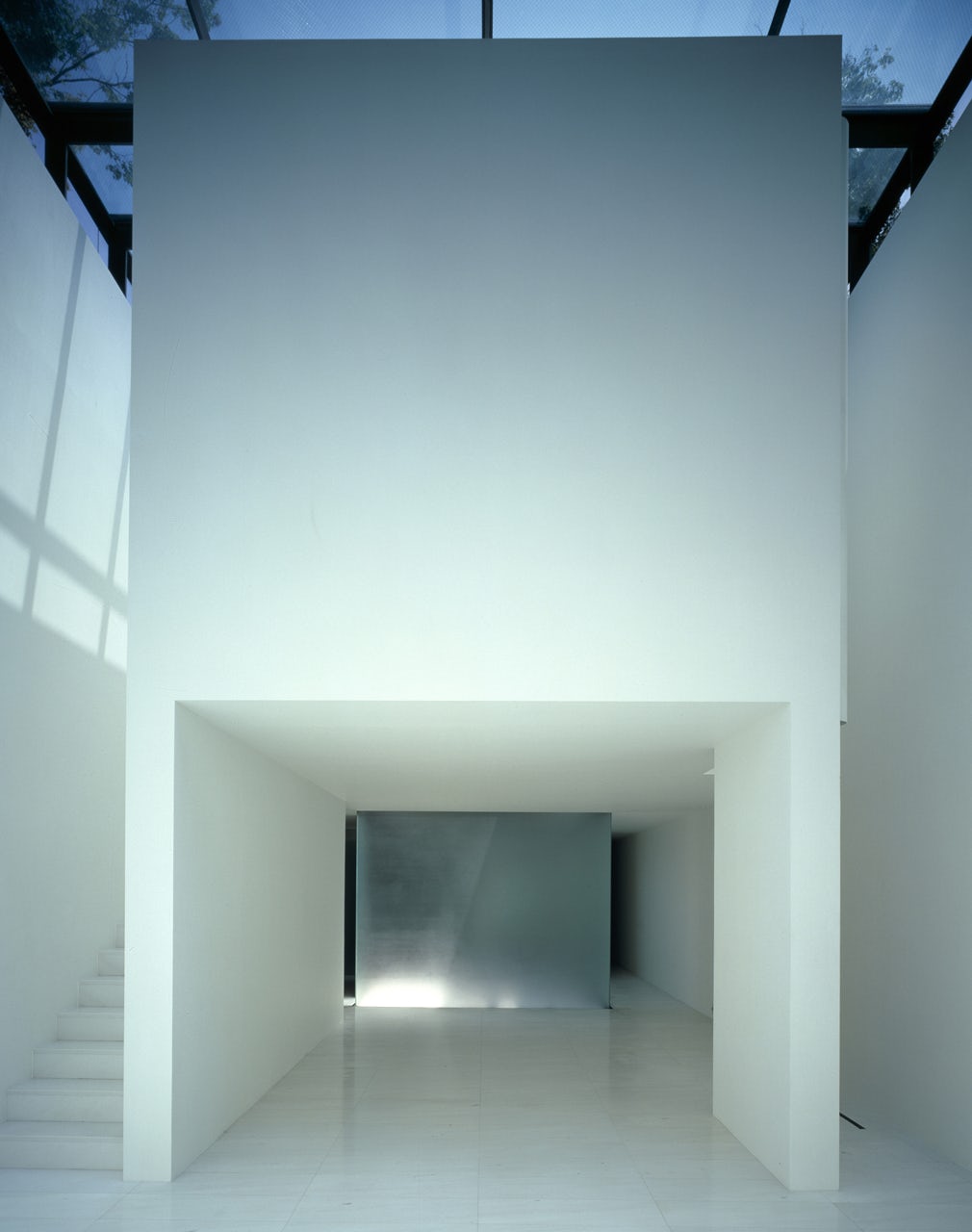
© Takashi Yamaguchi & Associates

© Takashi Yamaguchi & Associates
Glass Temple by Takashi Yamaguchi & Associates, Kyoto, Japan
A truly abstract modern design, an exposed ground space composed of glass allows light to flood into the underground temple.

© Furumori Koichi architectural design studio

© Furumori Koichi architectural design studio

© Furumori Koichi architectural design studio
Myoenji Columbarium by Furumori Koichi architectural design studio, Fukuoka, Japan
Sunlight comes down from the skylight through a multiple-piled lattice timber roof, illuminating a room where randomly placed timber columns create a unique and impressive atmosphere.
Deadline extended! The 14th Architizer A+Awards celebrates architecture's new era of craft. Apply for publication online and in print by submitting your projects before the Extended Entry Deadline on February 27th!
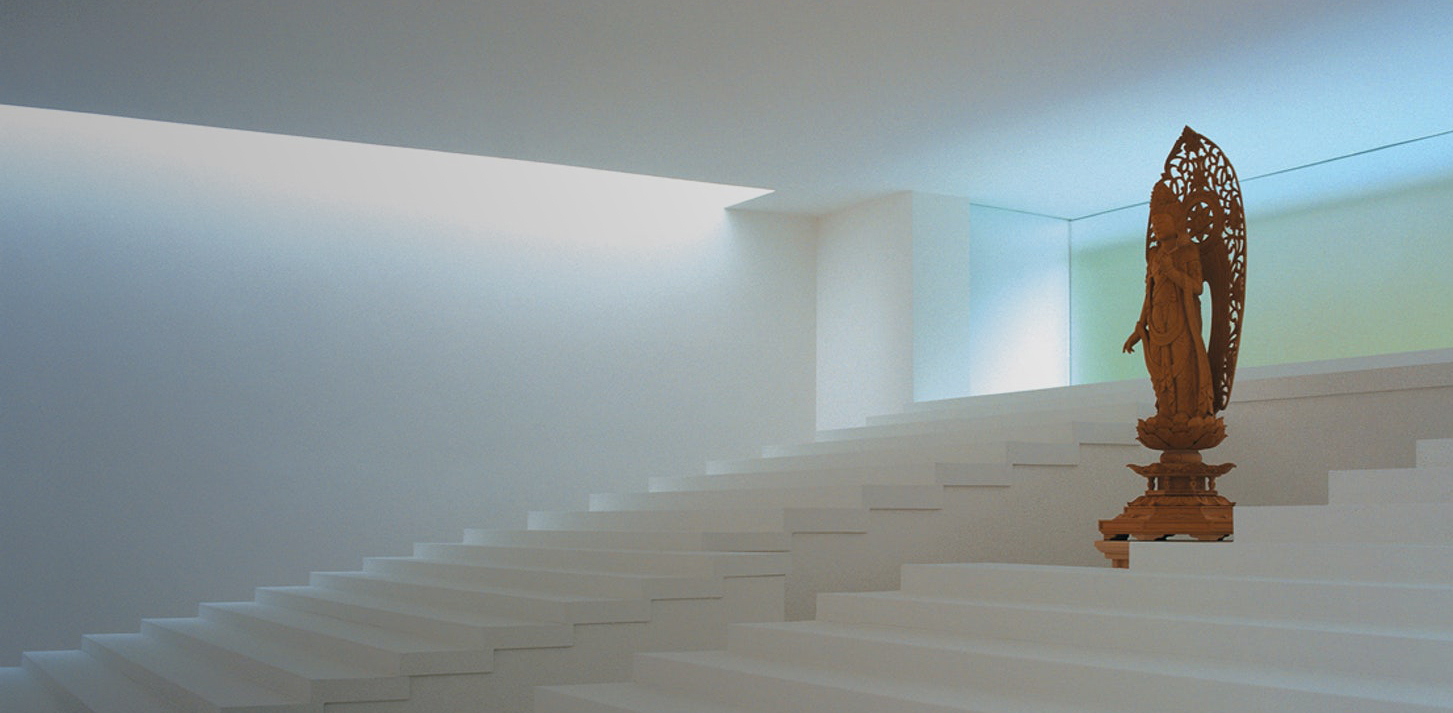
 Ekoin Nenbutsudo
Ekoin Nenbutsudo  Glass Temple
Glass Temple  Koenji Temple
Koenji Temple  Myoenji Columbarium
Myoenji Columbarium  Shinkoji Temple
Shinkoji Temple  Temple Harajuku
Temple Harajuku  White Temple
White Temple 
