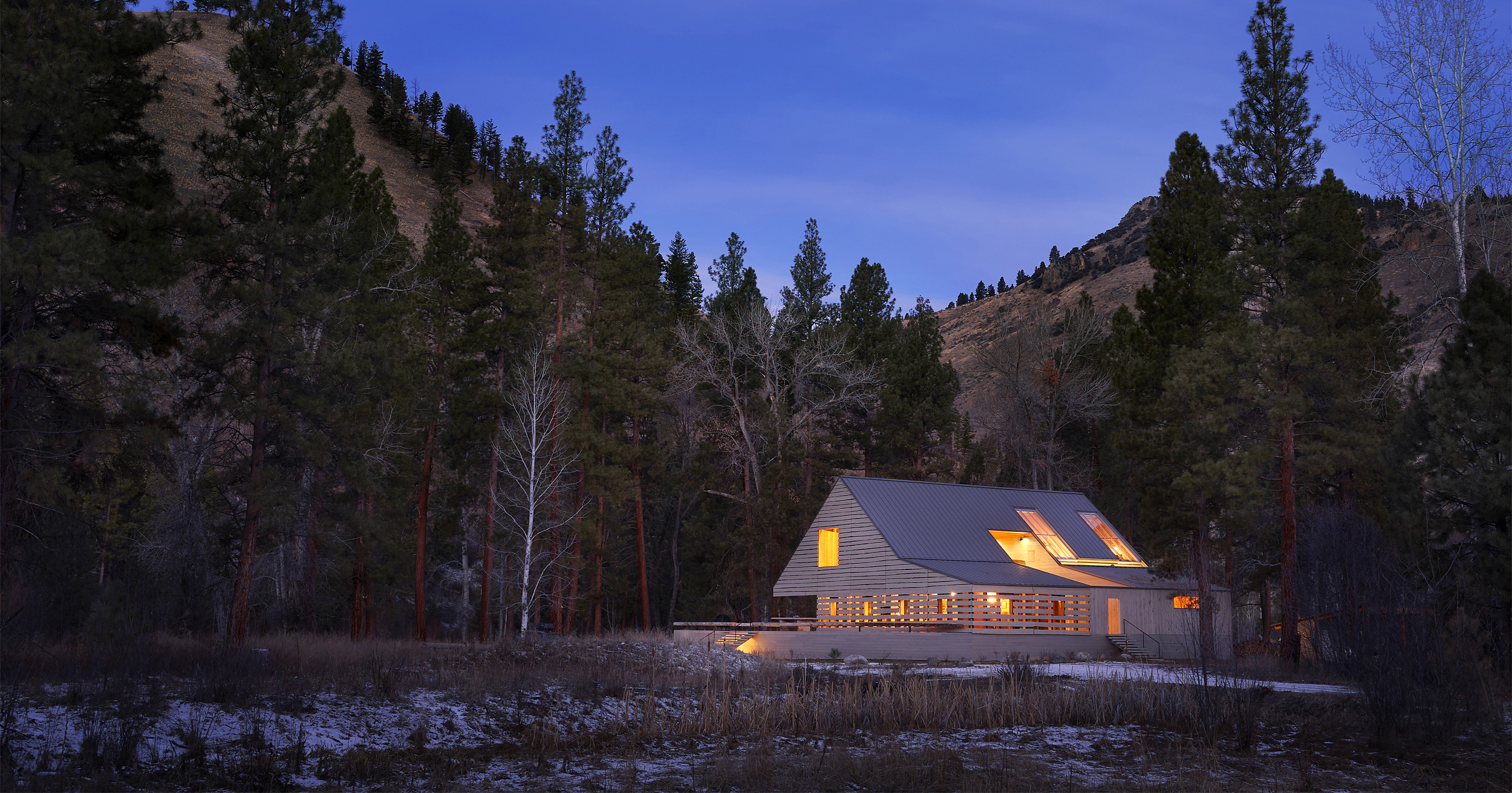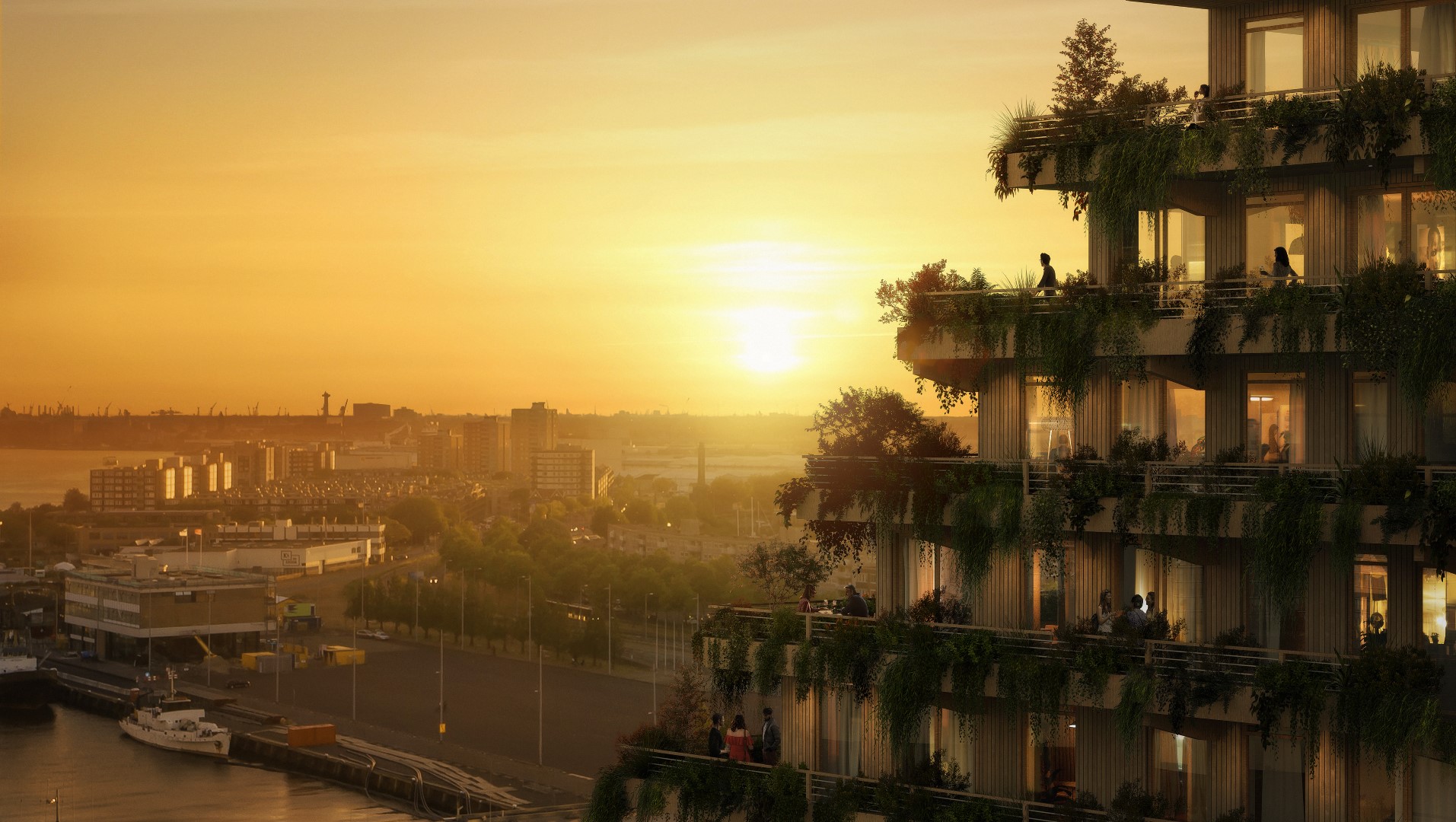Deadline extended! The 14th Architizer A+Awards celebrates architecture's new era of craft. Apply for publication online and in print by submitting your projects before the Extended Entry Deadline on February 27th!
Innovative, useful, aesthetic, understandable, unobtrusive, durable, honest, thorough in every detail, environmentally friendly and simple as possible. Dieter Rams’ ten principles of good design are arguably more relevant today than in the 1950s.
Architecture, like every other sector, has failed to really take the necessary steps to safeguard a stable climate for our future. However, truly great architecture has always understood the importance of ‘sustainable practice.’ Superlatives should never factor, choices should be led by overriding environmental factors, and the finished product should complement the setting, not make unreasonable demands.
The seven projects that make up this collection all adhere to what Rams was advocating. In some way or another, they reflect the core principles of environmental design. Some rules seem so fundamental to architecture that it would be unthinkable to overlook them. Others we have all but forgotten about under the pressure of rabid industrialized growth, and thankfully, others are now being re-embraced as it becomes pertinently clear the 20th century’s business-as-usual is no longer appropriate. Take a look below.
1. Greening By Design
Garden House by Aaron Neubert Architects, California
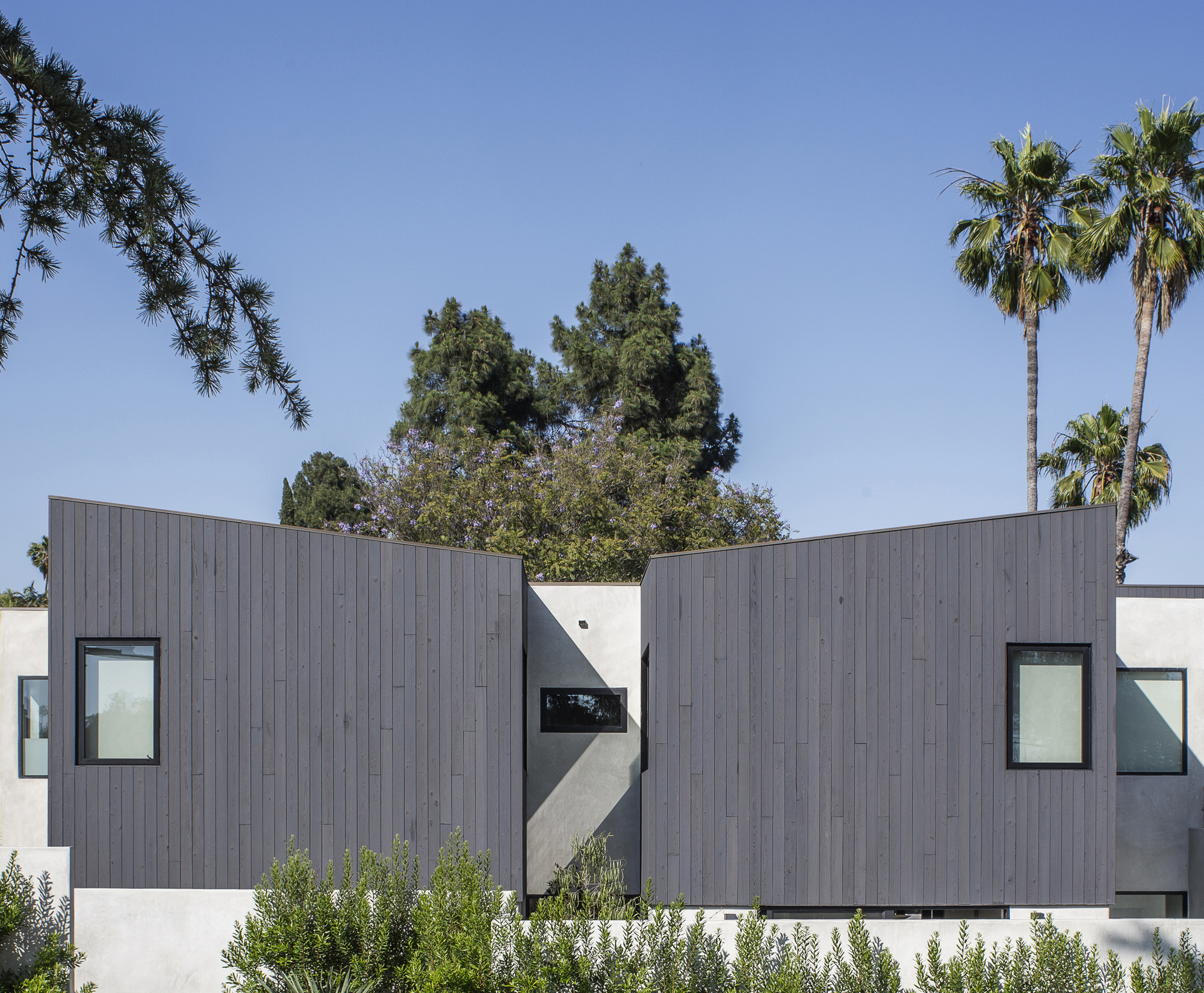
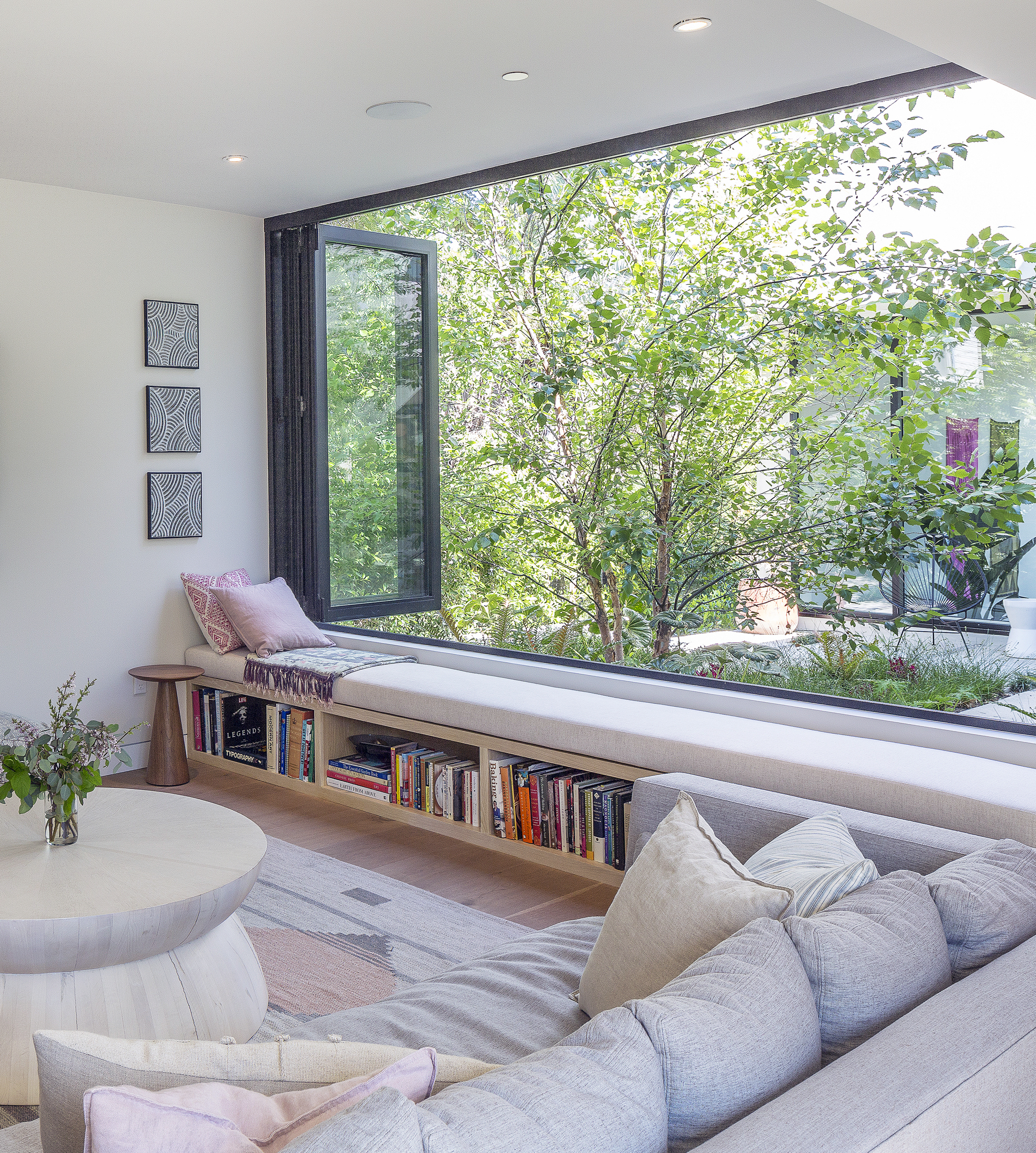 The benefits ‘greening‘ offers people cannot be understated. It improves mental wellbeing, concentration and, as trees and plants help regulate heat — physical health. Garden House, in Silver Lake, Los Angeles, takes every opportunity to connect residents with the natural world outside, dedicating the ground floor blueprint to this very purpose . More so, it uses flora as an intervention within the structure itself, “allowing the landscape elements to significantly infiltrate the home’s interior, defining the old cliche of bringing the outdoors indoors.
The benefits ‘greening‘ offers people cannot be understated. It improves mental wellbeing, concentration and, as trees and plants help regulate heat — physical health. Garden House, in Silver Lake, Los Angeles, takes every opportunity to connect residents with the natural world outside, dedicating the ground floor blueprint to this very purpose . More so, it uses flora as an intervention within the structure itself, “allowing the landscape elements to significantly infiltrate the home’s interior, defining the old cliche of bringing the outdoors indoors.
2. Leave No Trace
Matagouri by Fearon Hay Architects, Queenstown, New Zealand
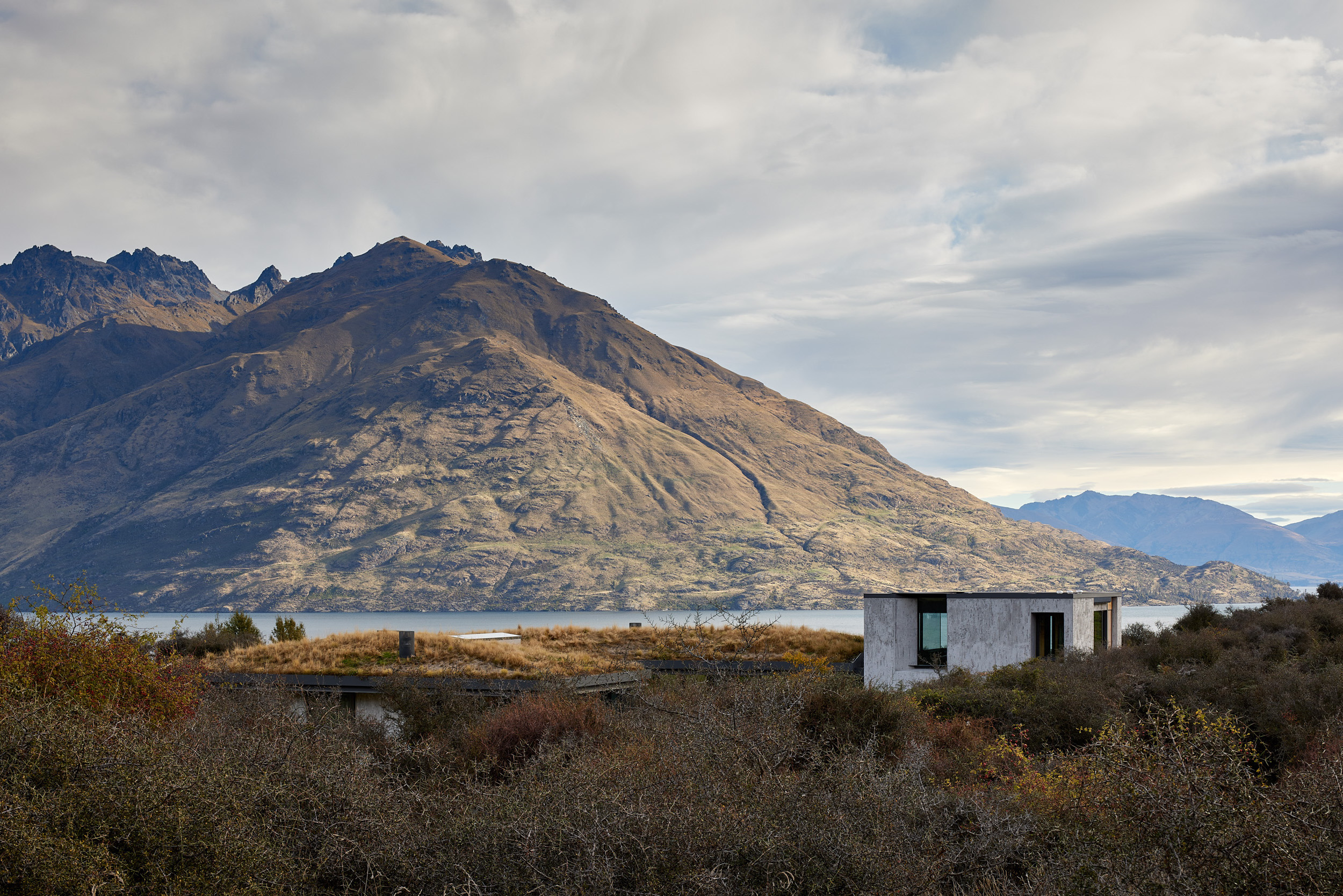
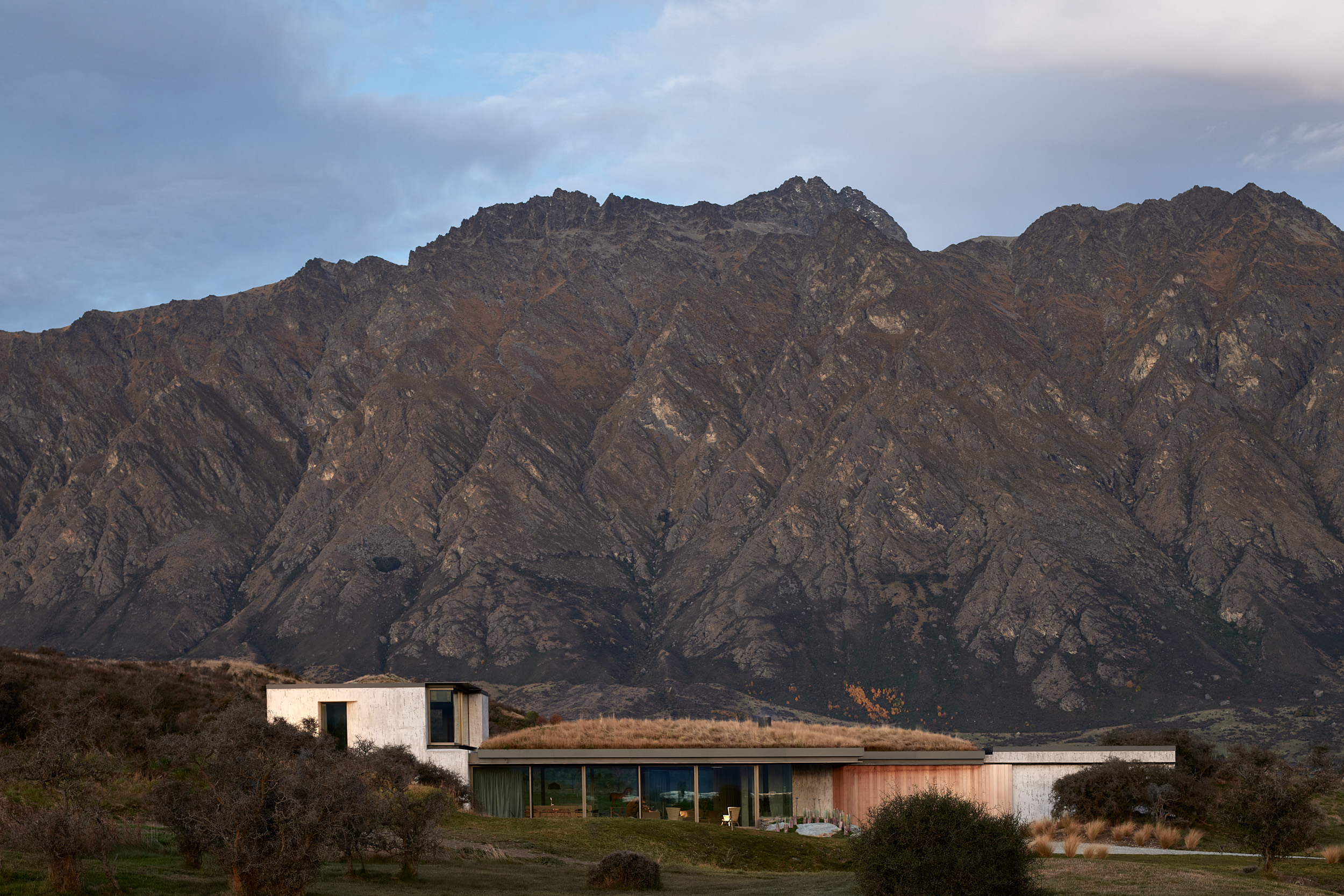 You don’t need to have seen New Zealand’s Remarkables mountain range first hand to guess how spectacular the area is. There’s a clue in that name. Against this stunning Middle Earth-ish backdrop any structure would threaten to disturb the landscape, so Matagouri makes itself barely noticeable. Set over two natural mounds of earth, the structure reflects the sloped terrain to create natural transitions between the land itself and building. This essentially camouflaged the house by replicating the scenery, while ensuring those inside can enjoy truly spectacular views.
You don’t need to have seen New Zealand’s Remarkables mountain range first hand to guess how spectacular the area is. There’s a clue in that name. Against this stunning Middle Earth-ish backdrop any structure would threaten to disturb the landscape, so Matagouri makes itself barely noticeable. Set over two natural mounds of earth, the structure reflects the sloped terrain to create natural transitions between the land itself and building. This essentially camouflaged the house by replicating the scenery, while ensuring those inside can enjoy truly spectacular views.
3. Nature-Based Solutions
Nest Villa by Hexa office, Khor, Iran
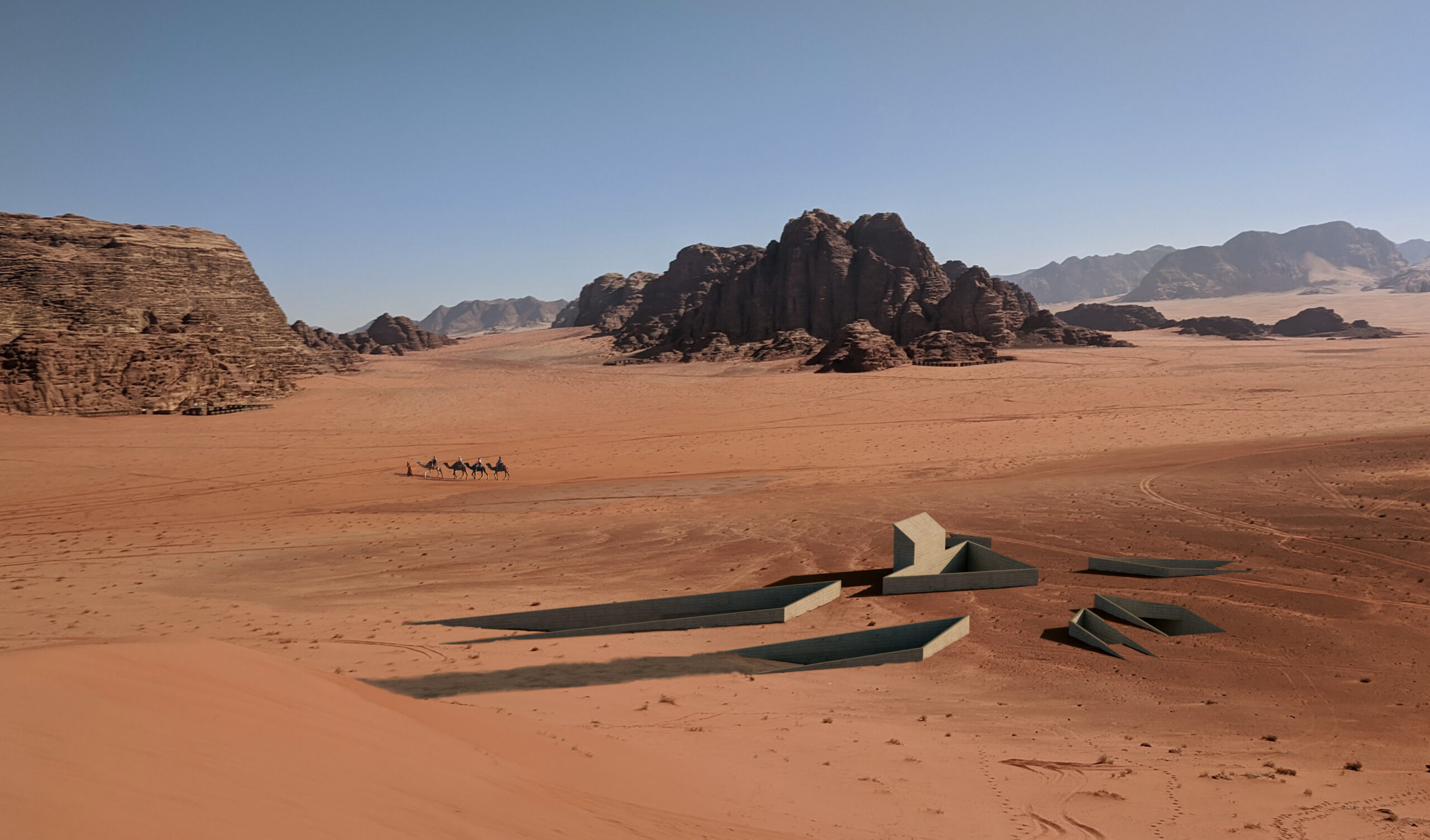
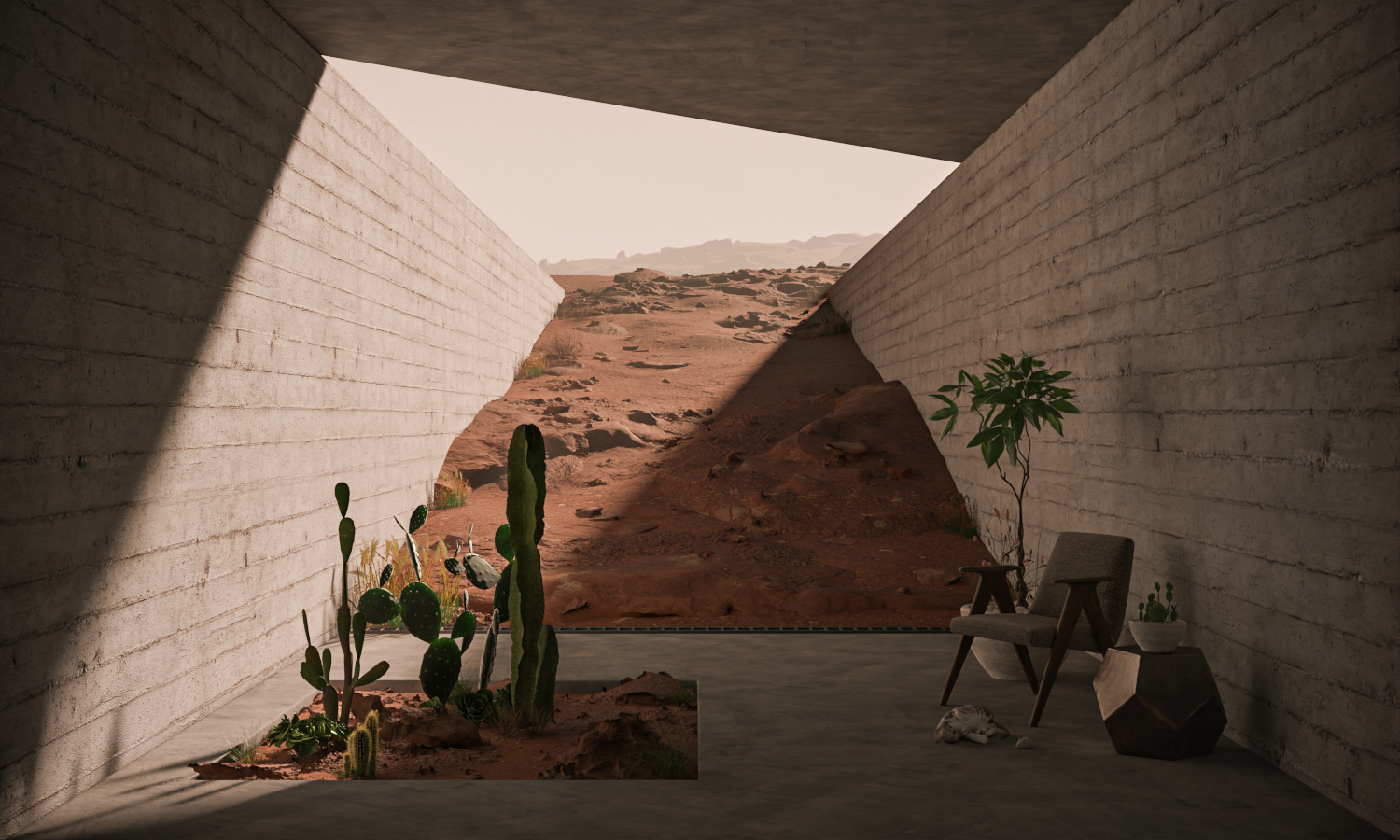 In 2024 the term ‘desert city’ conjures images of The Line in Saudi Arabia and Emirati towers — totems of advanced technology turning the inhospitable into metropolitan jungles But humans have been building towns in extreme conditions for aeons thanks to natural climate mitigation. Nest Villa is a modern case in point. Digging the structure into the sand keeps temperatures down, angled entrance patios increase air flow over the top, in turn feeding a windcatcher in place for ventilation. An idea which, just like the water storage infrastructure here, is based on pre-industrial-era homes in the area.
In 2024 the term ‘desert city’ conjures images of The Line in Saudi Arabia and Emirati towers — totems of advanced technology turning the inhospitable into metropolitan jungles But humans have been building towns in extreme conditions for aeons thanks to natural climate mitigation. Nest Villa is a modern case in point. Digging the structure into the sand keeps temperatures down, angled entrance patios increase air flow over the top, in turn feeding a windcatcher in place for ventilation. An idea which, just like the water storage infrastructure here, is based on pre-industrial-era homes in the area.
4. Structural Air Flow
PPHouse by Entropyarchitect, Pathum Thani, Thailand
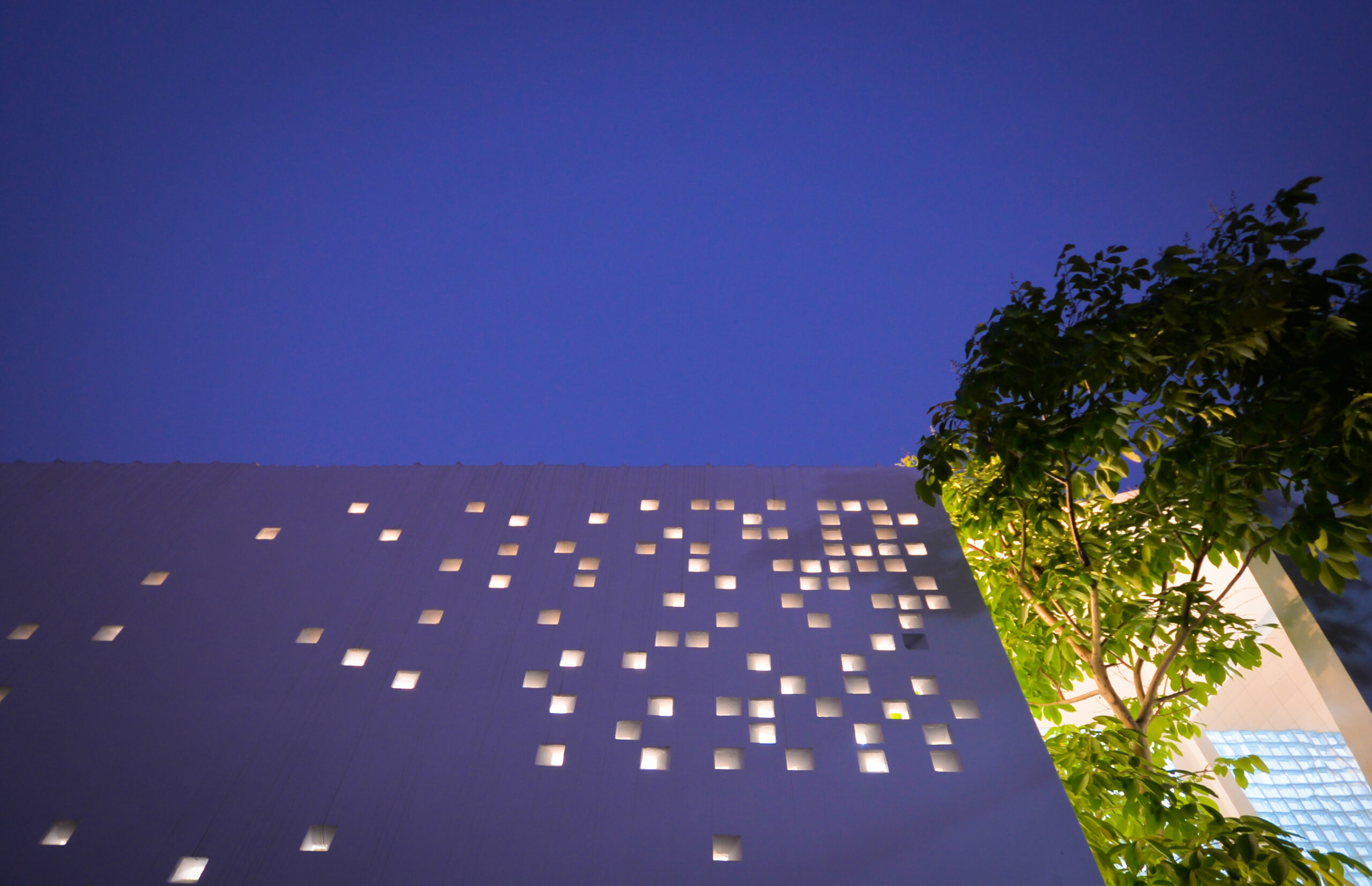
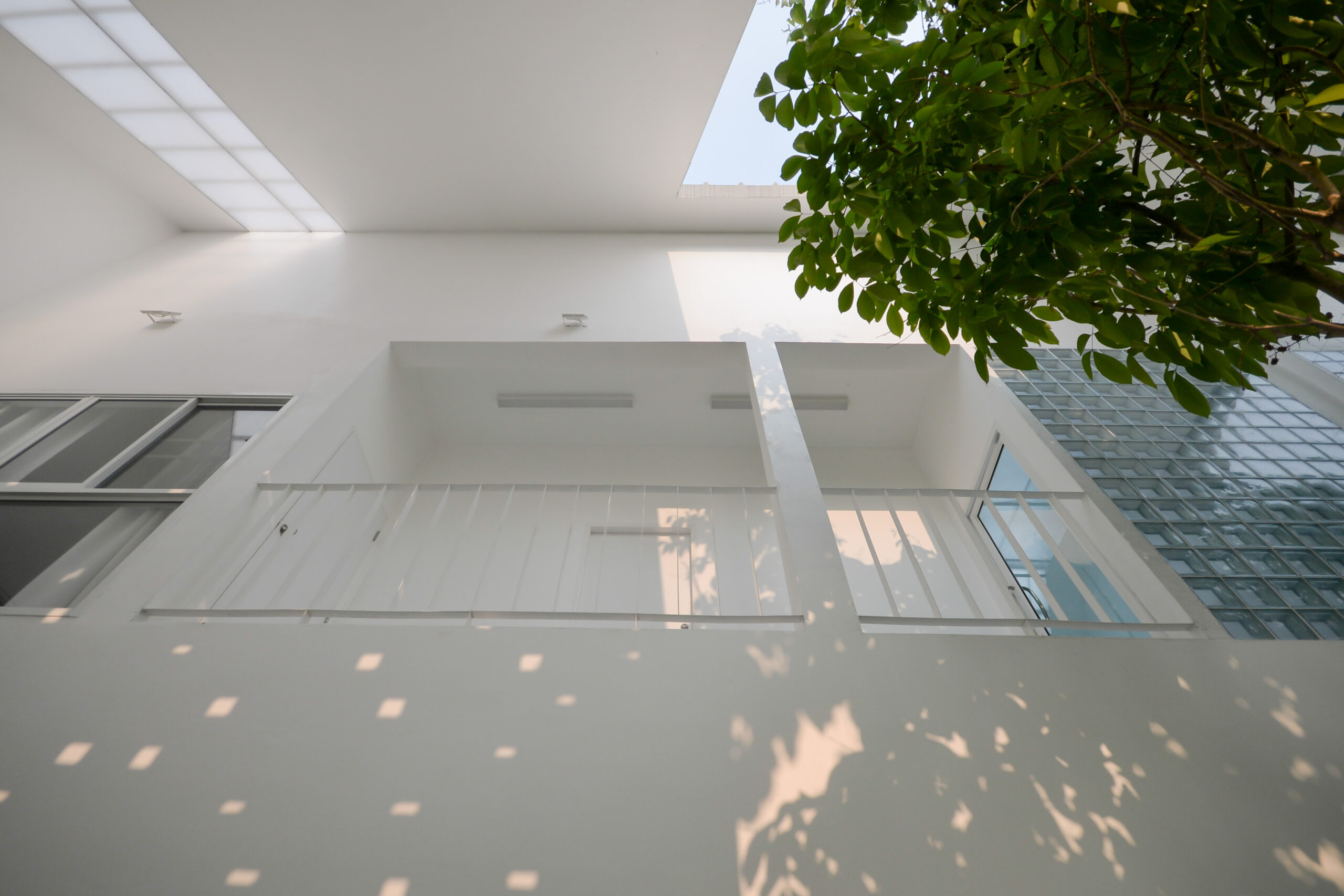 One of the biggest emerging challenges of the built environment is how to the keep people inside cool. COP28 produced a landmark heating, ventilation, and cooling agreement, with pledges to slash associated emissions over the coming years, and it’s been clear for some time we cannot simply plug more air conditioners as temperatures rise. PPHouse stands in a Thai region where average year-round temperatures sit at 82 degrees Farenheit (28 Celcius), and uses ventilation bricks and wall voids, greening and courtyards to reduce reliance on energy for climate control, maintaining comfortable conditions within.
One of the biggest emerging challenges of the built environment is how to the keep people inside cool. COP28 produced a landmark heating, ventilation, and cooling agreement, with pledges to slash associated emissions over the coming years, and it’s been clear for some time we cannot simply plug more air conditioners as temperatures rise. PPHouse stands in a Thai region where average year-round temperatures sit at 82 degrees Farenheit (28 Celcius), and uses ventilation bricks and wall voids, greening and courtyards to reduce reliance on energy for climate control, maintaining comfortable conditions within.
5. Sustainable Materials and Supply Chains
Silhouette House by Lazor Office, Montana
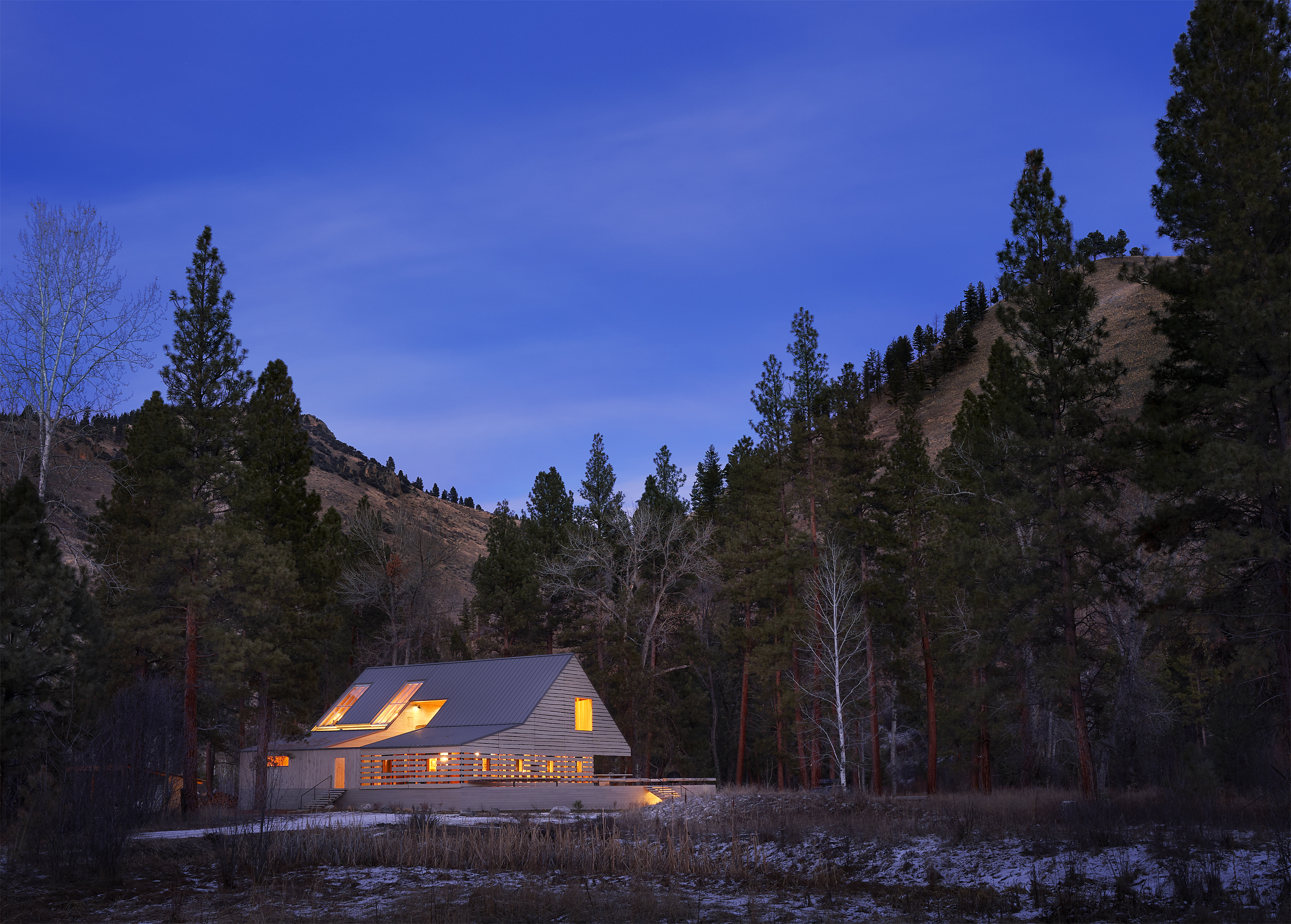 Sat in Montana’s Bitterroot River Valley, Silhouette House is a subtly striking homestead based on age-old residential design that has long-defined the region. It’s also built with an approach that was once commonplace and urgently needs to become the norm again. The primary building material in the project is Douglas Fir timber, locally sourced from responsible suppliers and constructed using tradespeople from the nearby area. As a result, window and door systems use live edge wood slabs and sliding shutters to regulate sunlight and prevent solar gain in the wood during hot summers.
Sat in Montana’s Bitterroot River Valley, Silhouette House is a subtly striking homestead based on age-old residential design that has long-defined the region. It’s also built with an approach that was once commonplace and urgently needs to become the norm again. The primary building material in the project is Douglas Fir timber, locally sourced from responsible suppliers and constructed using tradespeople from the nearby area. As a result, window and door systems use live edge wood slabs and sliding shutters to regulate sunlight and prevent solar gain in the wood during hot summers.
6. Adaptive Responsibility
Suspension House by Fougeron Architecture, California
Jury Winner, 11th Annual A+Awards, Residential Renovations & Additions
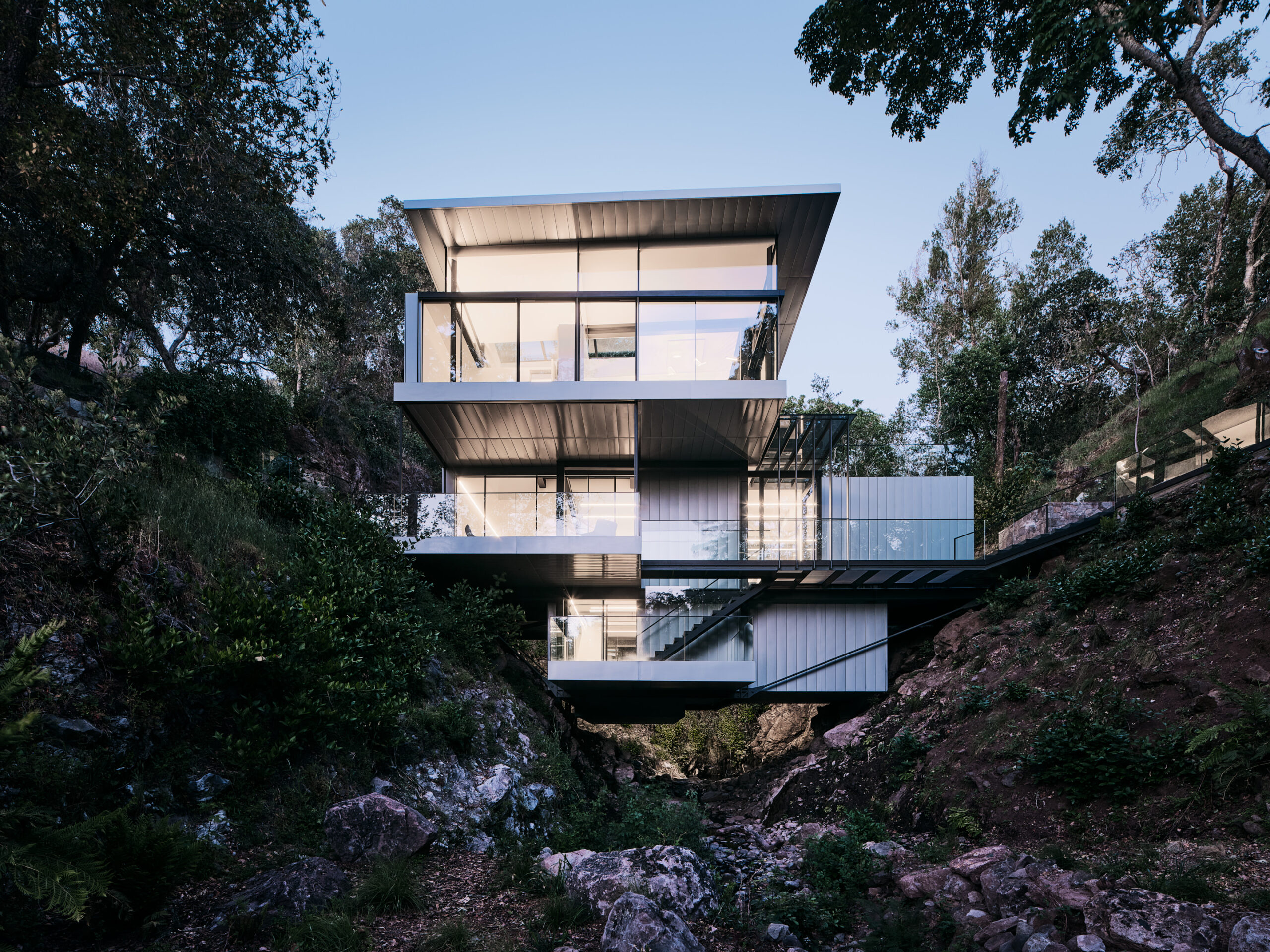
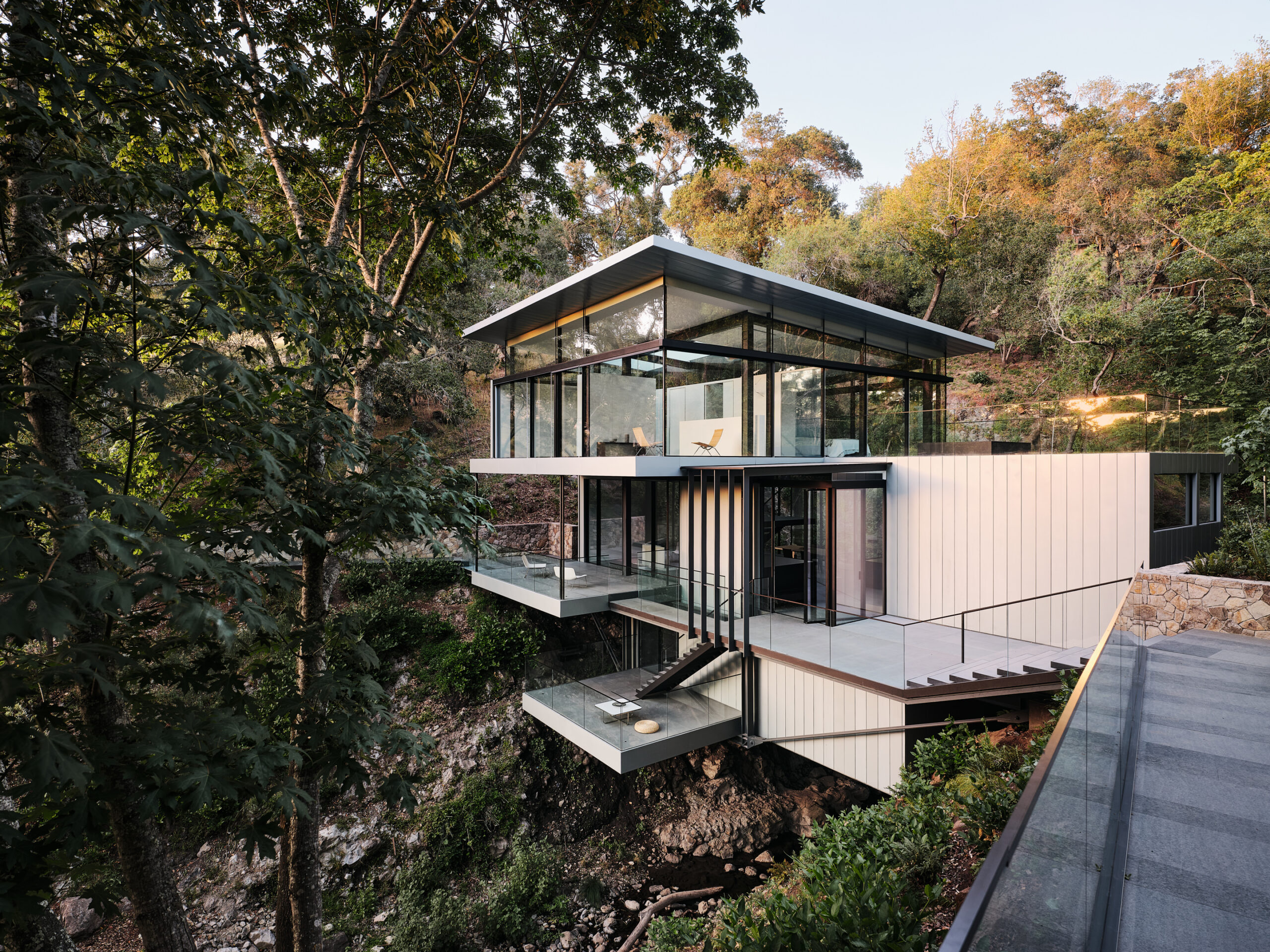 When Fougeron Architecture took on a brief to remodel this 1970s home there was zero flexibility. The structure sits over a small river, clutching ground on either side. Wonderfully dramatic, taking full advantage of the location, today this would not be possible due to Californian laws banning homes that span creeks, born from the state’s growing water crisis and our understanding that such designs, although beautiful, can be detrimental to the flow of channels, affecting wider ecosystems. So this project had to use the exact footprint of the old building, while a new structural system was introduced below to minimise disturbance to the stream.
When Fougeron Architecture took on a brief to remodel this 1970s home there was zero flexibility. The structure sits over a small river, clutching ground on either side. Wonderfully dramatic, taking full advantage of the location, today this would not be possible due to Californian laws banning homes that span creeks, born from the state’s growing water crisis and our understanding that such designs, although beautiful, can be detrimental to the flow of channels, affecting wider ecosystems. So this project had to use the exact footprint of the old building, while a new structural system was introduced below to minimise disturbance to the stream.
7. Renewable Self Sufficiency
Houseboat in Utrecht by EVA architecten, Utrecht, Netherlands
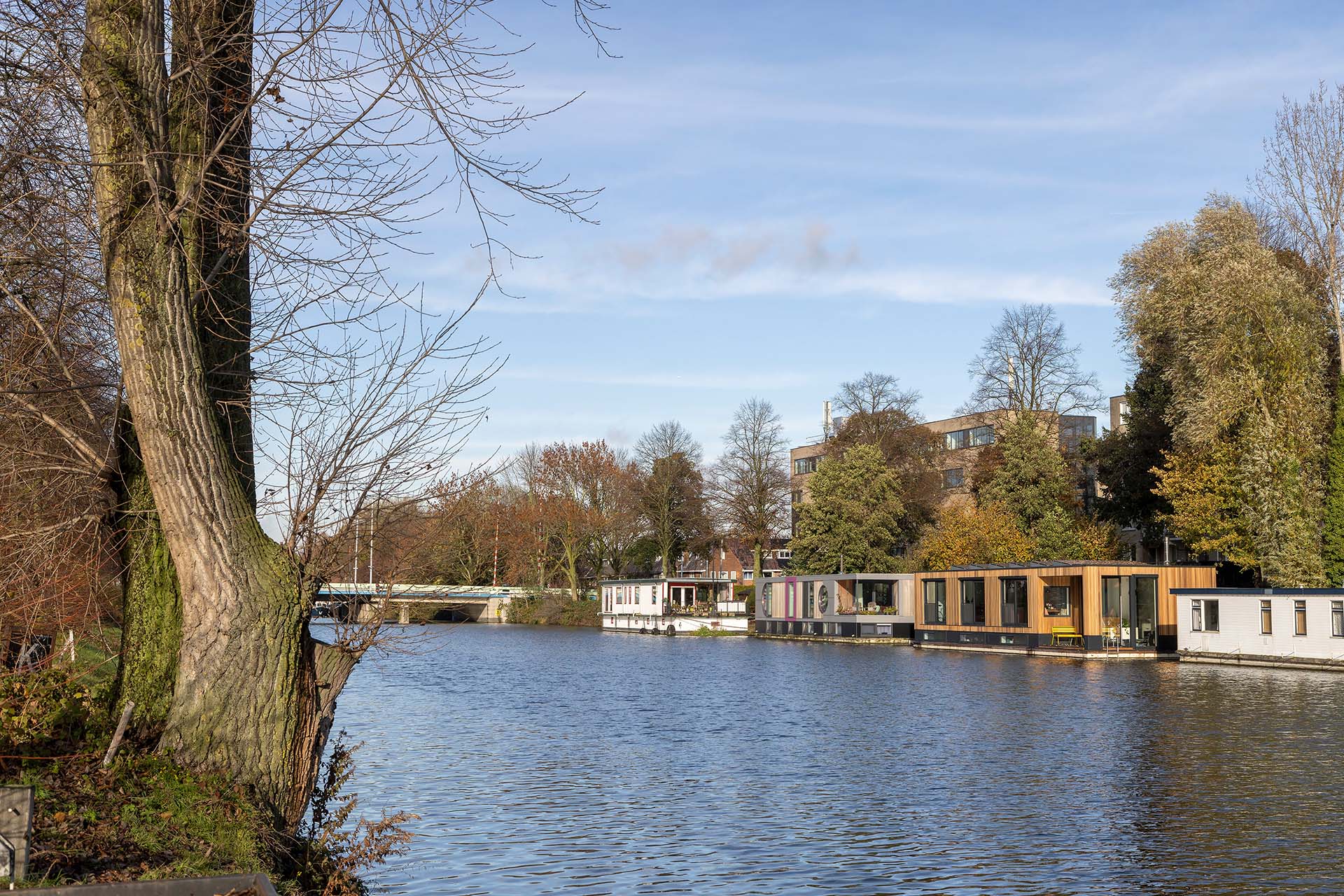
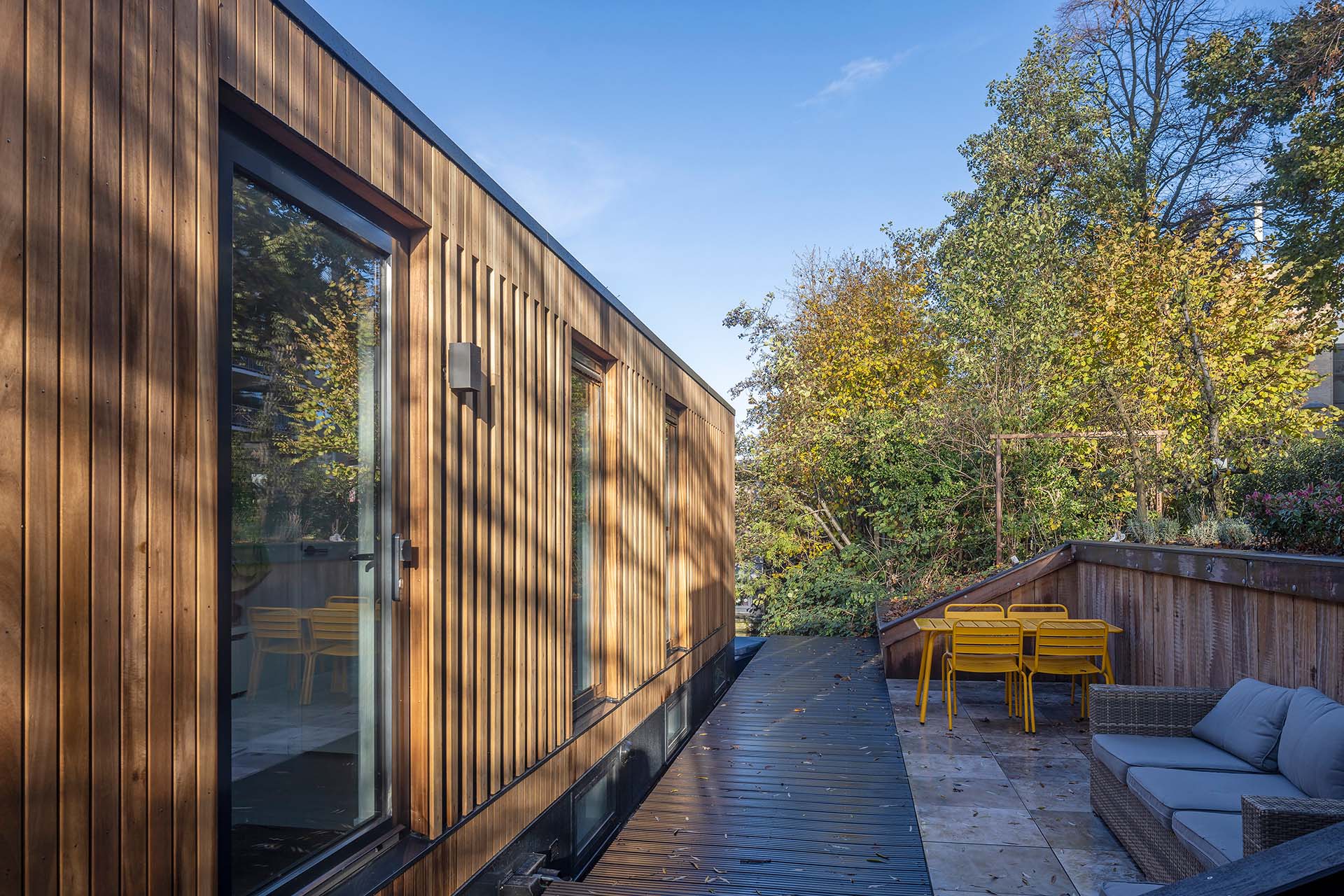 We could say plenty about the significance of living on water in a country largely one quarter of the land is below sea level and flood lines are rising. The Netherlands’ close relationship with the water it works so hard to manage is part of the national identity, rather than any response to the climate crisis, but if you can fit solar panels to power a home which is floating on water in a place which is hardly renowned for good weather, then surely this proves on-site energy generation, and self sufficiency, is not only necessary but possible in every situation?
We could say plenty about the significance of living on water in a country largely one quarter of the land is below sea level and flood lines are rising. The Netherlands’ close relationship with the water it works so hard to manage is part of the national identity, rather than any response to the climate crisis, but if you can fit solar panels to power a home which is floating on water in a place which is hardly renowned for good weather, then surely this proves on-site energy generation, and self sufficiency, is not only necessary but possible in every situation?
Deadline extended! The 14th Architizer A+Awards celebrates architecture's new era of craft. Apply for publication online and in print by submitting your projects before the Extended Entry Deadline on February 27th!
