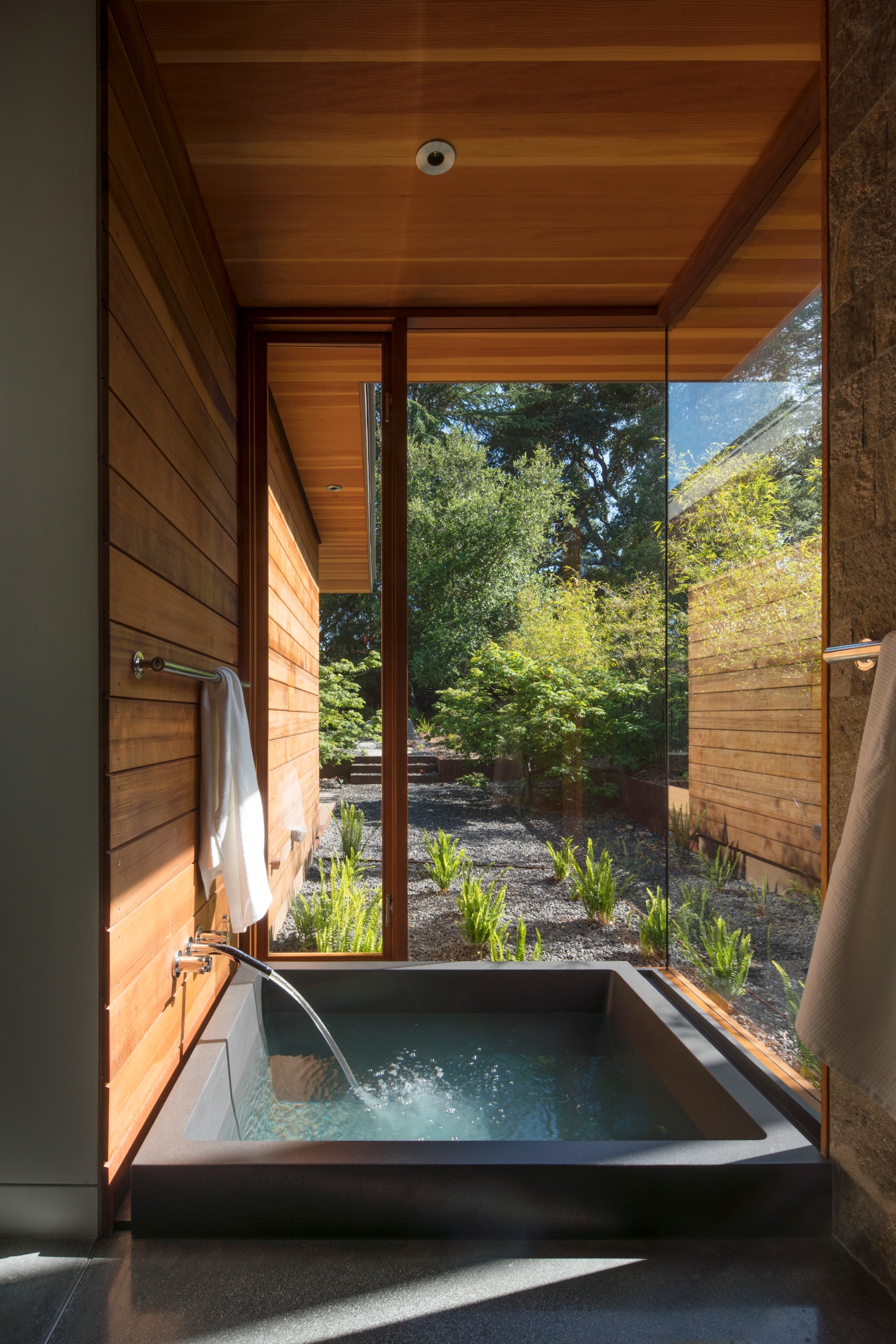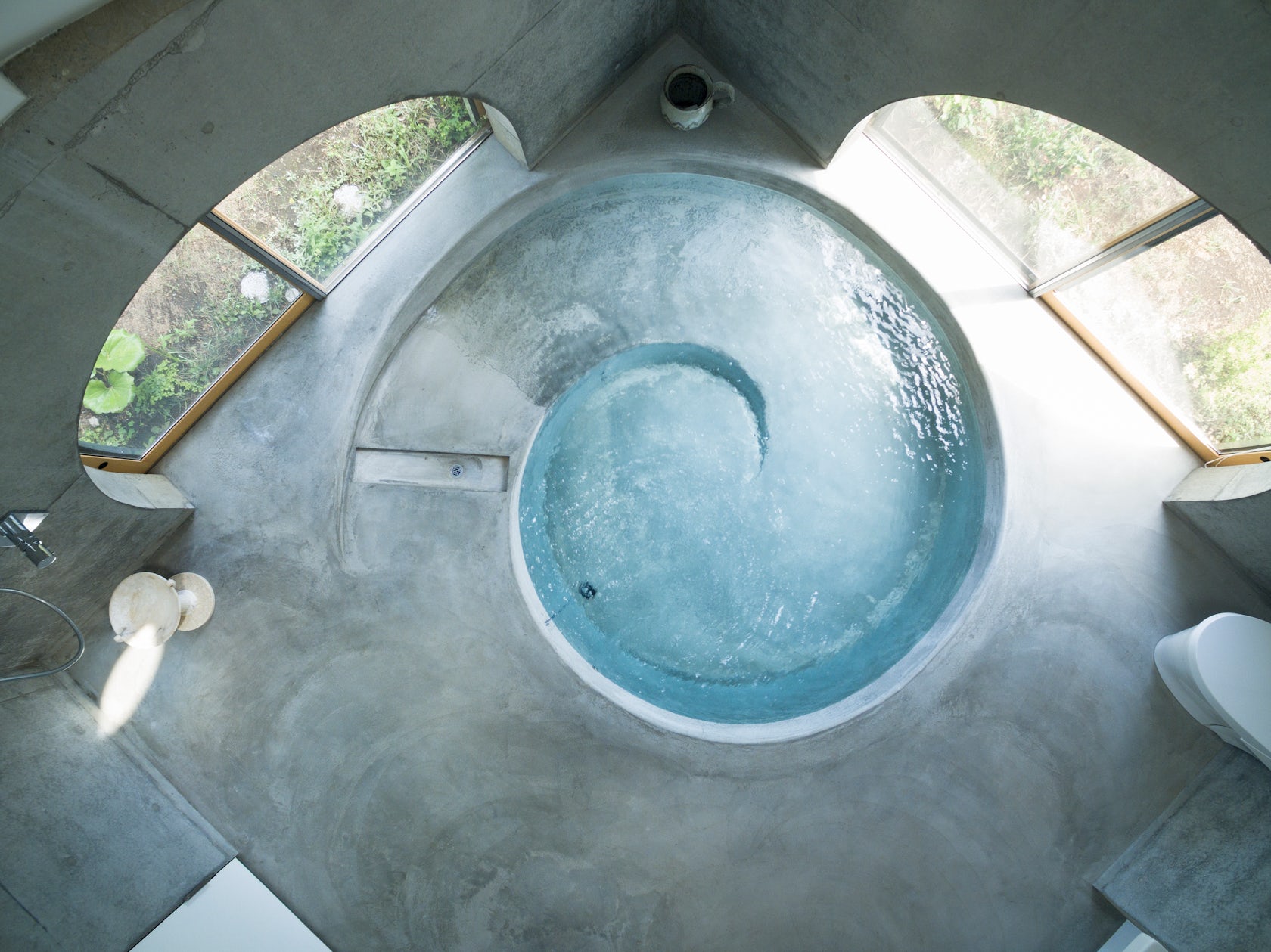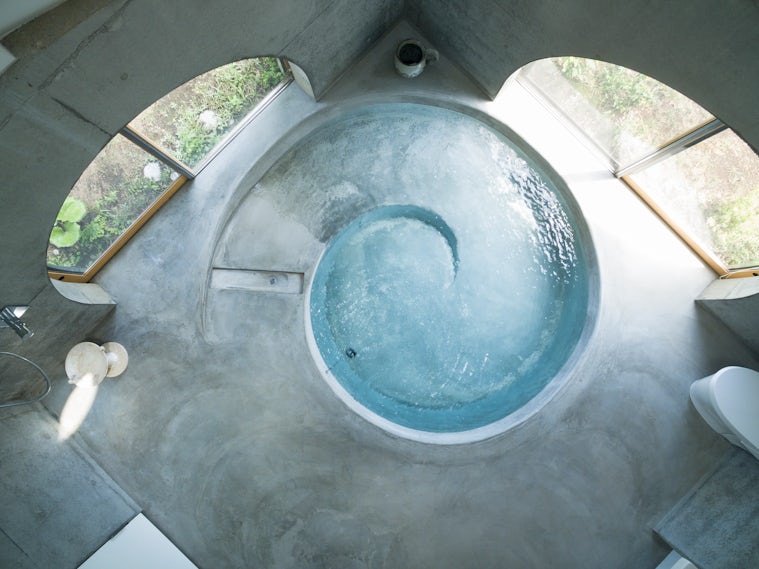Architects: Want to have your project featured? Showcase your work through Architizer and sign up for our inspirational newsletters.
The following collection celebrates nine sunken baths that inject residences with an intimate space for retreat. In contrast to typical home tubs that artificially extrude from the ground, sunken baths are dramatically carved out and dropped into the floor. With the outer perimeter of the volume often blended with the surface of the water, these baths follow the tendency and desire to simplify and hide superfluous design elements. In doing so, these bathrooms create simple oases and encourage a purity and sanctity in the subtle act of bathing itself.
Sunken baths recall two coveted environments for respite and relaxation: outdoor, below-ground swimming pools and spas. Through recalling swimming pools, these baths create the illusion that one is outside among the trees, thus using smart design to blur the divide between the indoors and outdoors. Through recalling the spa setting, luxury and indulgence are embedded in the environment free of daily effort. Overall, the process of interacting with a sunken bath is innately relaxing. Rather than climbing over a barrier to entry, one may gradually step and descend into the act of bathing.

© PARA Project

© PARA Project

© PARA Project
Haffenden House by PARA Project, Syracuse, United States
At Haffenden House, library, writing space and bathing sanctuary are merged into one. A space for retreat and reflection, the interior volume of this project provides a seclusive space to focus, which also maximizes natural light. The unique design critiques its suburban context and the repetitive image of the “house.”

© Katsutoshi Sasaki + Associates

© Katsutoshi Sasaki + Associates
Oshikamoby Katsutoshi Sasaki + Associates, Toyota, Japan
For this project, Katsutoshi Sasaki + Associates was interested in the spatial connections between rooms and the relationships between the residents who inhabit them. Among these spaces is a white-washed room with a sunken bath. The bathtub oasis faces onto a vibrant courtyard that streams in plenty of natural light.

© Nic Lehoux

© Nic Lehoux
Los Altos Residenceby Bohlin Cywinski Jackson, Los Altos, United States
For this single-family residence, Bohlin Cywinski Jackson pursued a crisp modernist reinterpretation of traditional Northern California ranch homes. The design maintains a sense of privacy and offers the young family a tranquil escape from the daily bustle. Featuring a sunken bath and linear outdoor pool, a wall of sliding glass doors blurs the line between inside and out.

© issei suma/SUMA

© issei suma/SUMA

© issei suma/SUMA
JIKKA by issei suma/SUMA, Shizuoka Prefecture, Japan
JIKKA was built for two women in their 60s who have worked together as social workers for decades. Located on top of a mountain ridge, the abstract roofline recalls the surrounding terrain. Consisting of five huts in total, one hut is allocated for an ethereal bathroom with a cyclone shaped tub.

© Radu Palicica

© Radu Palicica

© Radu Palicica
Sunken Bath by Studio 304 Architecture, Greater London, United Kingdom
Prior to Studio 304’s intervention, the rear of this property was gloomy, unwelcoming and poorly connected to its garden. For this revamp, the architects created a separate toilet and shower room in order to facilitate a standalone bathroom for ritual bathing in the back. Incorporating a sunken bath, the glass-walled enclosure extends into the garden allowing light to pass through and overall increased connections.

© Figueroa.arq

© Figueroa.arq
Aigai Spaby Figueroa.arg, São Paulo, Brazil
The only spa included in this collection, Aigai Spa was designed as an urban oasis for meditation and tranquility. Featured in the spa is a large rectangular sunken bath for deep relaxation. For this project, the architects sought to use simple shapes and a natural material palette in order to invoke stillness. In each room, the use of light dramatizes the beauty of the design.

© Bruno Helbling

© Bruno Helbling

© Bruno Helbling
House Z22 and Warehouse F88by Gus Wüstemann Architects, Zürich, Switzerland
Located in a 170-year-old house with massive stone walls, this reconstruction project involves a contextual dialogue with history. Honoring the house’s rustic awareness, the built-in elements, including a sunken bath, have been erected from raw concrete, raw wood and raw plaster.

© Akasaka Shinichiro Atelier

© Akasaka Shinichiro Atelier
The Ordinary House by Akasaka Shinichiro Atelier, Sapporo Japan
For this project, the architects hoped to create a home where the family could convene inside a clear and simple space. The Ordinary House avoids fleeting trends, and instead achieves beauty through universal and unwavering design elements. The project includes an infinity-pool like sunken bath, set beside an awning window.

© Atelier KAN

© Atelier KAN

© Atelier KAN
Villa in Kirishima by Atelier KAN, Kirishima, Japan
Located atop mountainous terrain with rich nearby hot springs, this structure floats against the slope in order to make superb use of its natural views and protect the natural topography. The horizontal lines of the sunken bath juxtapose with the long vertical lines of the surrounding trees.
Architects: Want to have your project featured? Showcase your work through Architizer and sign up for our inspirational newsletters.









