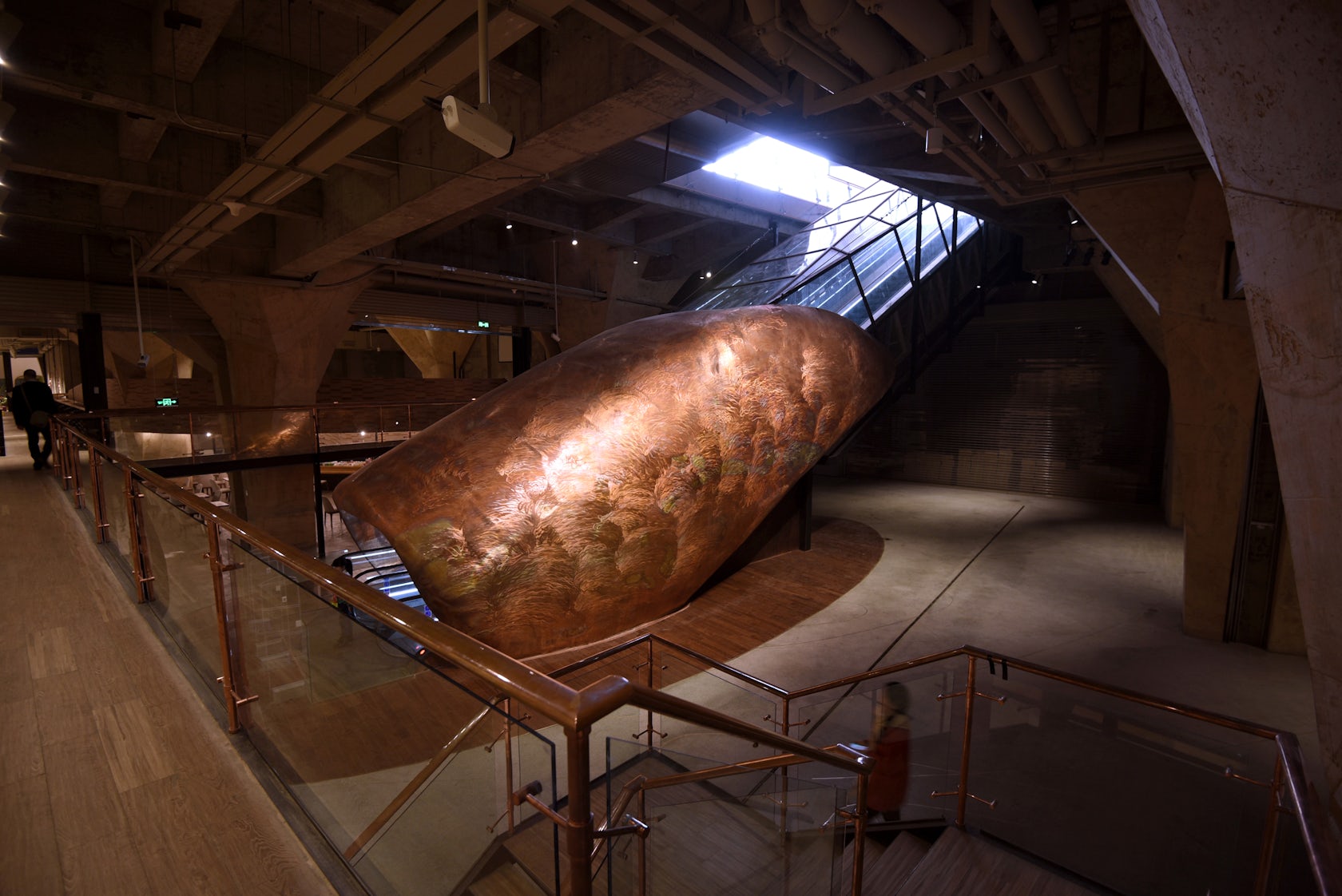Architects: Want to have your project featured? Showcase your work by uploading projects to Architizer and sign up for our inspirational newsletters.
Subterranean architecture is nothing new, as humans have sought shelter in tunnels and caves since before any concept of architecture had developed. Such environments have been variously described as protective and secure, primitive and unclean or frightening and foreboding. The ways communities characterize subterranean spaces are indicative of our complex relationship to the natural world and speak to fears and fantasies of separation from society.
Each of the following projects confronts these perceptions, some by emphasizing the capacity for seclusion in underground spaces and others by subverting these ideas by creating places of commerce and congregation. Each is dependent on the history of architecture in underground realms, revealing and appropriating the past for new purposes. Collectively, they reaffirm a multiplicity of perspectives regarding the natural world. Yet consistently, all of the works engage with the earliest history of subterranean spaces: human associations before architecture. The presence of natural architecture cannot be ignored, and the most successful of underground structures embrace this inevitability.

© DAVID FRUTOS

© DAVID FRUTOS

© DAVID FRUTOS
Cehegín wine schoolbyINMAT Arquitectura, Cehegín, Spain
The wine school of Cehegín is fashioned out of a refurbished wine cellar, where the drink has been produced for well over a millennium. The project was focused more on preserving the original structure than transforming it, in order to educate the public on traditional practices of winemaking. The cavern-like facility is evidence that underground constructions are nothing new.


© Markus Scherer Architekt


Forte di Fortezza – BBT InfopointbyMarkus Scherer Architekt, Bolzano, Italy
Architects Markus Scherer and Walter Dietl renovated an underground fortress from the early 18th century into a cultural pavilion and exhibition space. The structure has a long and checkered history, making it both physically underground as well as a space for surreptitious activities. The latest renovations, intended to open the structure to public activities and to facilitate greater access throughout the architectural anomaly, represents a two-fold unearthing of local history.

© Chu Chih-Kang Space Design

© Chu Chih-Kang Space Design

© Chu Chih-Kang Space Design
Fangsuo Bookstore in ChengdubyChu Chih-Kang Space Design, Chengdu, China
Underground Fangsuo Bookstore is also indebted to its historical surroundings. Located near a former Buddhist temple, architects imagined the store as an archive of religious texts, designing spaces for study and contemplation, and envisioning the underground structure as a refuge from the outside world. The store’s relatively narrow entrance primes visitors for the dramatic unveiling of its cavernous reading room.

© AF-L (A)

© AF-L (A)

© AF-L (A)

© AF-L (A)
Pionen – White MountainbyAF-L (A), Stockholm, Sweden
Looking like the lair of a movie supervillain, Pionen – White Mountain is actually housed in a former underground bomb shelter. The project was commissioned by an internet provider for office spaces and storage facilities. As a completely subterranean structure, the office is cut off from the outside world, so the architects worked to create dynamic working environments and lighting solutions to suggest the passage of time.

© Studio Stratum

© Studio Stratum
Exhibition and retail pavillion in the Concert Hall in the Postojna Caveby Studio Stratum, Postojna, Slovenia
As with the offices at Pionen — White Mountain, the pavilion in Postojna Cave features sleek metal-and-glass architecture, which, unlike above-ground buildings, does not allow for natural light and expansive views. Instead, in its subterranean environment, the pavilion functions like a magnificent lantern, letting light out to illuminate the complex natural architecture of the underworld.



Brunel Museumby Tate Harmer, London, United Kingdom
The Brunel Museum is an effort to reinvigorate an underground space in London that has been inaccessible to the public since the advent of underground trains. Originally designed as a route to facilitate trade and commerce, the tunnel had fallen into disuse and disrepair, but Tate Harmer’s simple intervention, featuring a staircase descending into the space, has allowed the city to reconnect with the structure’s forgotten history while transforming the space for new possibilities.



Accommodation in Rural Cave House by UMMOestudio, Villarrubia, Spain
Although UMMOestudio’s project has an above-ground façade, the majority of the house is actually embedded in a cave beneath a monumental rock formation. Caves like these have been traditionally used as shelters for shepherds, which gave the architects inspiration to design a residence in such a space. The home incorporates modern refinements, through its partitions, windows and furnishings, but also forges a strong connection to its setting by prominently featuring rough rock surfaces on its naturally contoured walls and ceilings.
Architects: Want to have your project featured? Showcase your work by uploading projects to Architizer and sign up for our inspirational newsletters.




