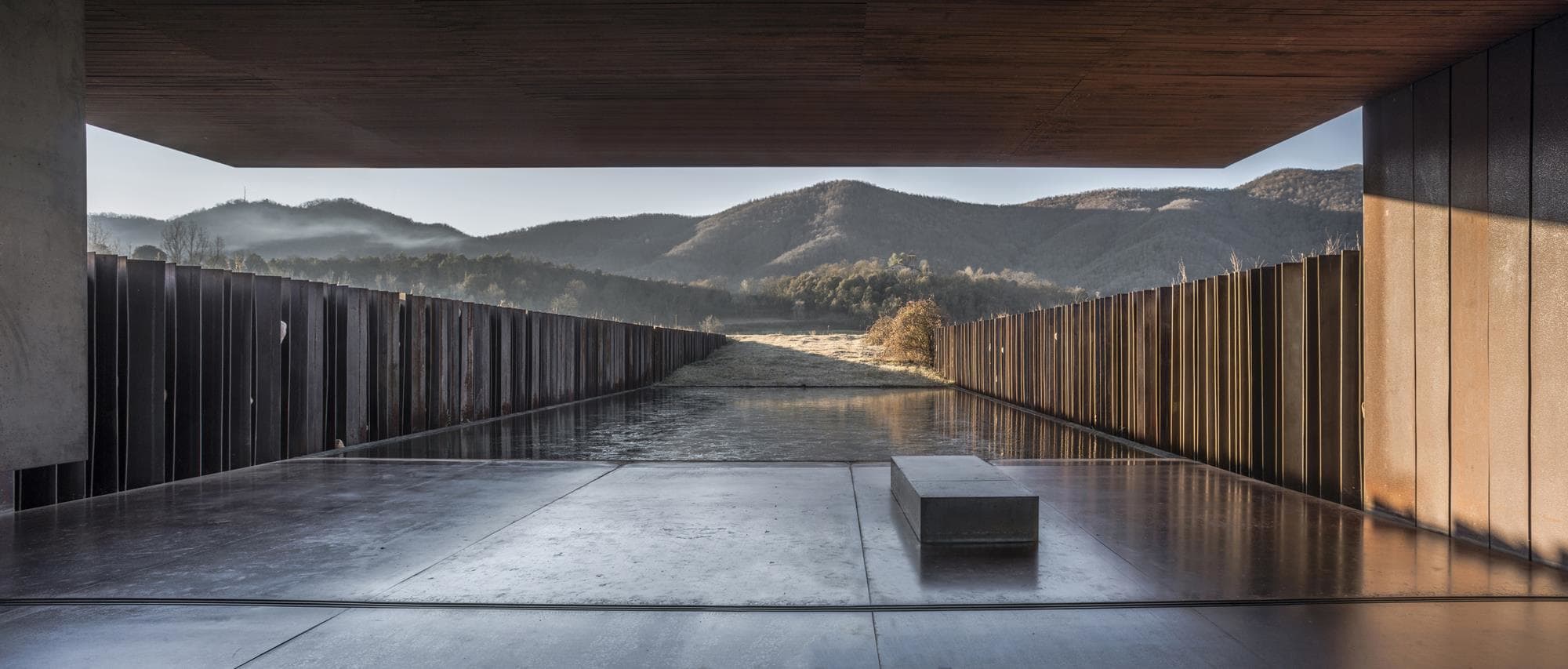Architects: Want to have your project featured? Showcase your work by uploading projects to Architizer and sign up for our inspirational newsletters.
For commercial organizations, first impressions mean everything. That’s why companies hire the world’s best designers to help craft their lobbies, tasking them with creating an impactful entrance space to present their brand in the best possible light. These architects are faced with a challenge — their clients often desire striking materials and finishes, but balk at the cost associated with bespoke systems. Is it possible to achieve a high impact design without spending a fortune?
Answering the call, renowned architectural metal company Zahner has masterminded the innovative ImageWall system, which enables architects to specify custom perforated metal panels at a fraction of the typical cost. After architects specify their desired image, material and finish using ImageWall’s unique interactive design tool, Zahner’s patented process recreates the image as a series of perforations across the surface of the metal. Panels are then shipped with all the hardware and substructure, ready for easy installation.
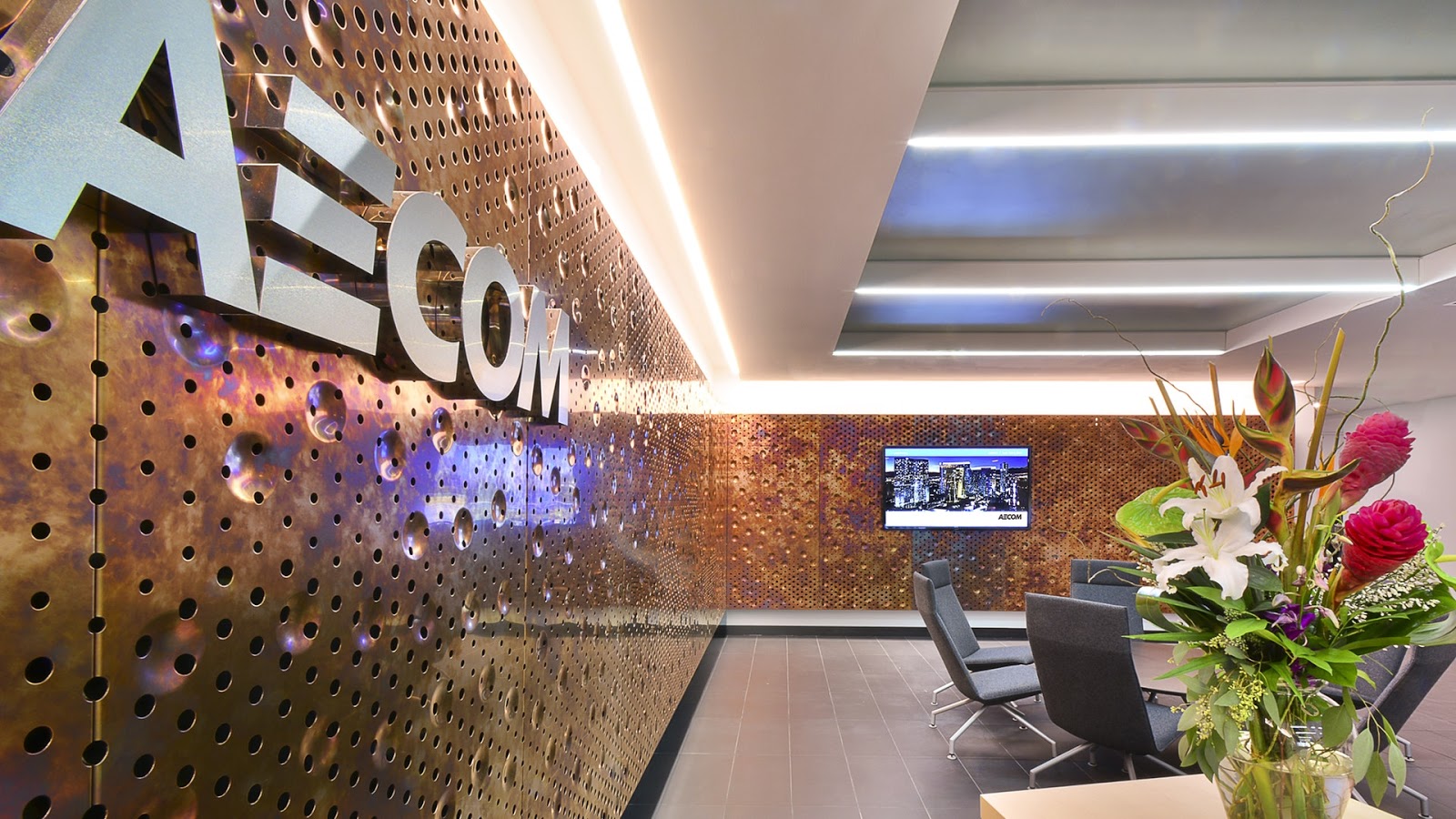
AECOM’s Cleveland Office Interior features Zahner ImageWall with a distinctive Zahner Dirty Penny™ patinated copper; Photo by Marija Lemon of Element courtesy of A. Zahner Company
ImageWall marks a new milestone in an exciting new era of metal construction — perforated metal has only been utilized in this way for around 10 years, and is quickly emerging as a go-to material for architects in search of innovative systems for both façades and interior walls. With a 125-year history of delivering world-class materials, finishes and engineering solutions, Zahner has established itself as the industry leader in this new material category.
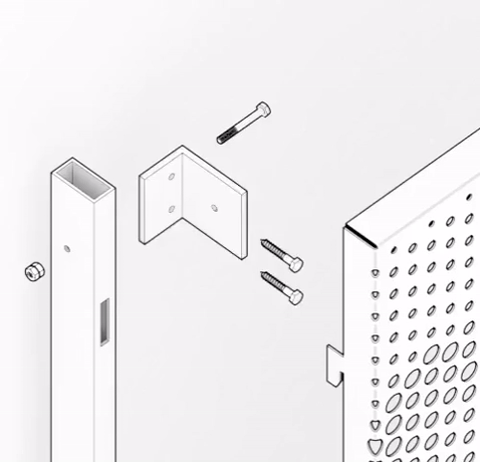
Typical connection detail for an ImageWall perforated metal panel; GIF via Zahner
ImageWall can be used for projects of all scales, from 8 foot partitions to 100 foot façades, and with a variety of materials, including exclusive Zahner Surfaces such as Roano™ patinated zinc, Angel Hair® stainless steel, Solanum™ preweathered steel, Dirty Penny™ patinated copper and anodized or painted aluminum.
The system is perfect for commercial lobbies, allowing designers to add incredible visual elements that can provide a company with a striking first impression of their office. In order to truly understand the incredible impact ImageWall can have, we’ve put together a collection of recent projects that utilize this innovative product.
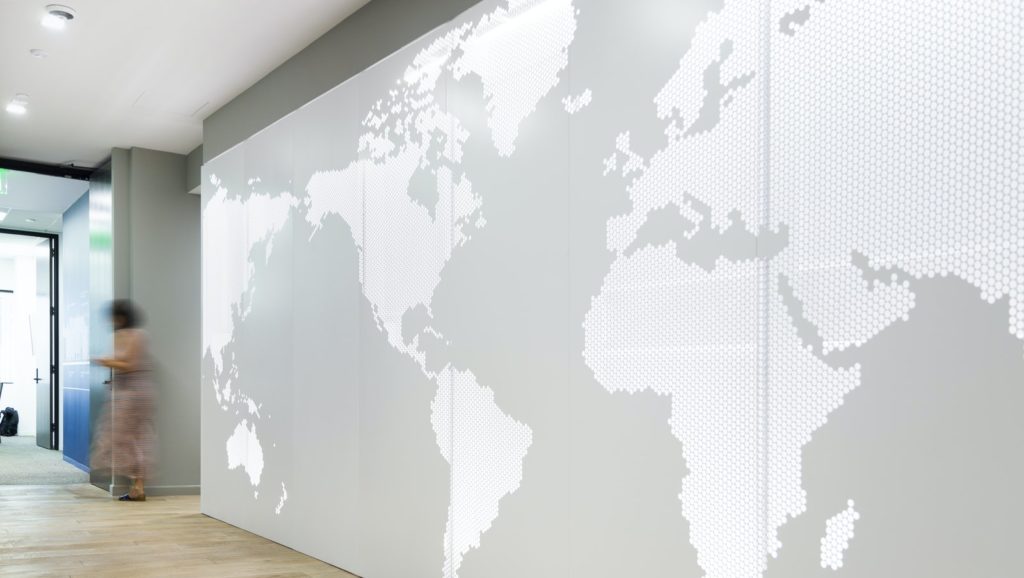
Photo courtesy of A. Zahner Company
Lineage Logistics by Gensler, Irvine, CA, United States
Using ImageWall, Gensler designed a feature wall for Lineage Logistics. This gleaming lobby wall is made of painted aluminum, with depth allowance for back lighting. A clean illustration of the world is carved out on the surface of the wall, signifying the international reach of the company.
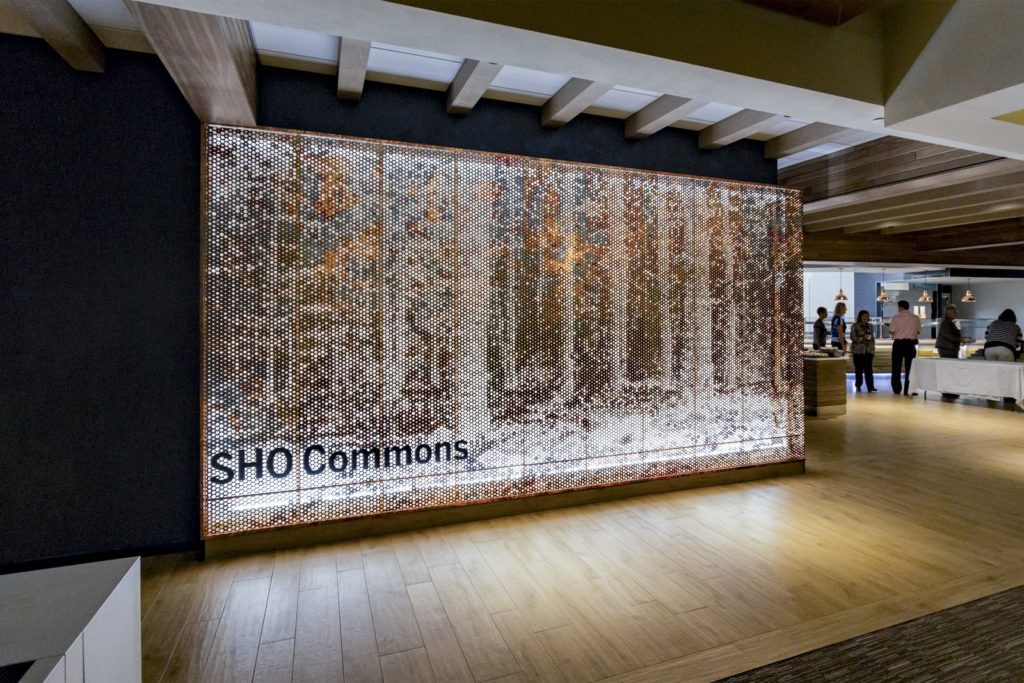
Photo courtesy of Sentry Insurance
Sentry Insurance by Potter Lawson, Stevens Point, WI, United States
This feature wall was designed by Potter Lawson for Sentry Insurance, and features an abstract design that lends the space a stylish, contemporary feel. The wall and partition screens are made of dirty penny copper, a finish with a sophisticated patina and iridescent hues ranging from purple to deep brown.
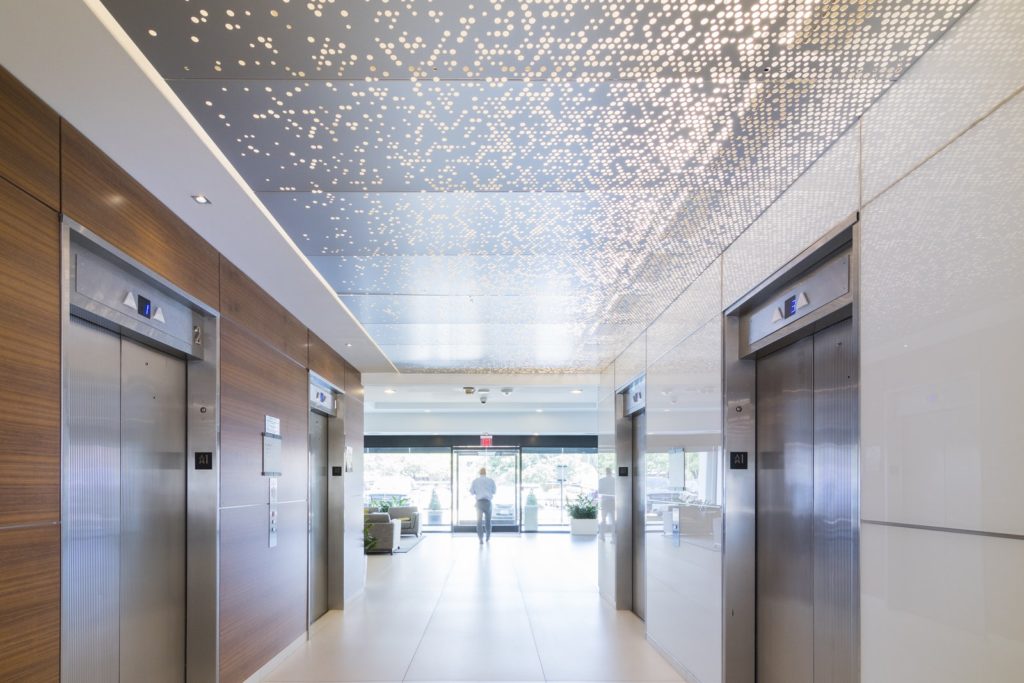
Photo by Annie Devine courtesy of A. Zahner Company
6060 NCX Lobby by Merriman Anderson Architects, Dallas, TX, United States
For the lobby of this mixed-use development in Dallas, Texas, Merriman Anderson Architects created an abstract elevator lobby ceiling in clear anodized aluminum. The variation of density in the perforations allows for different levels of light to be permitted across the surface, giving architects a high level of control over the atmosphere of each space.
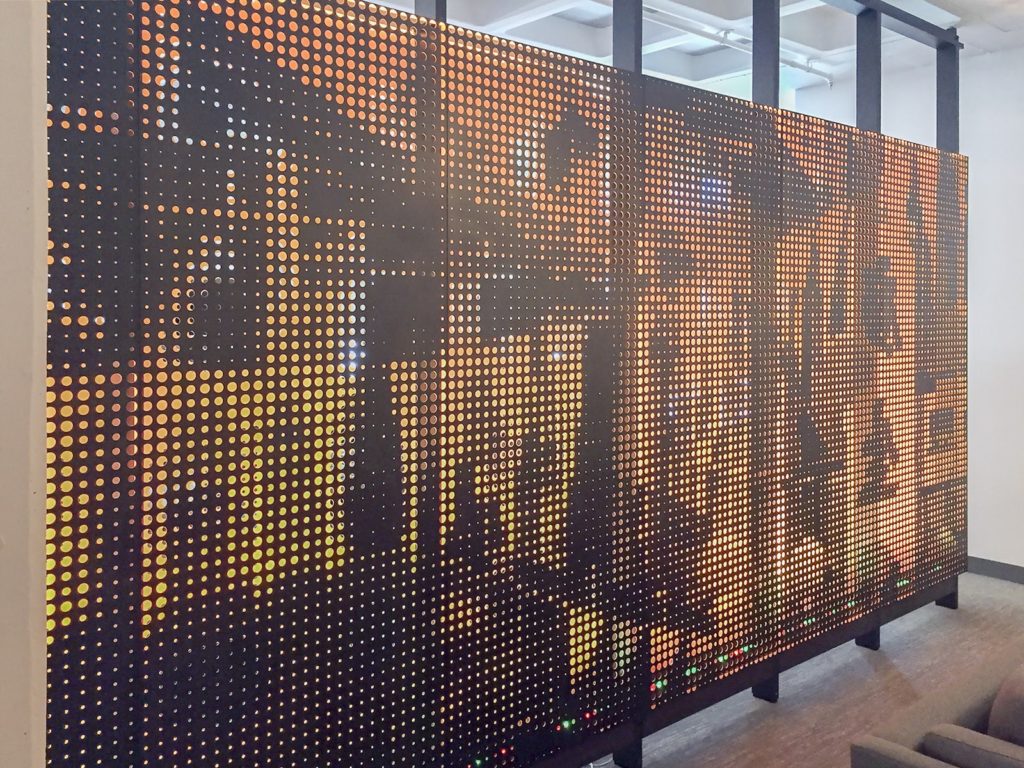
Photo by courtesy of A. Zahner Company
Twitter Headquarters by Bohlin Cywinski Jackson, San Francisco, CA, United States
For Twitter’s huge headquarters in San Francisco, Bohlin Cywinksi Jackson utilized Zahner’s ImageWall to install vivid, perforated screens and wall panels. The architects combined a painted aluminum finish with a range of colored back lights, striking a bold contrast in keeping with the tech giant’s modern identity.
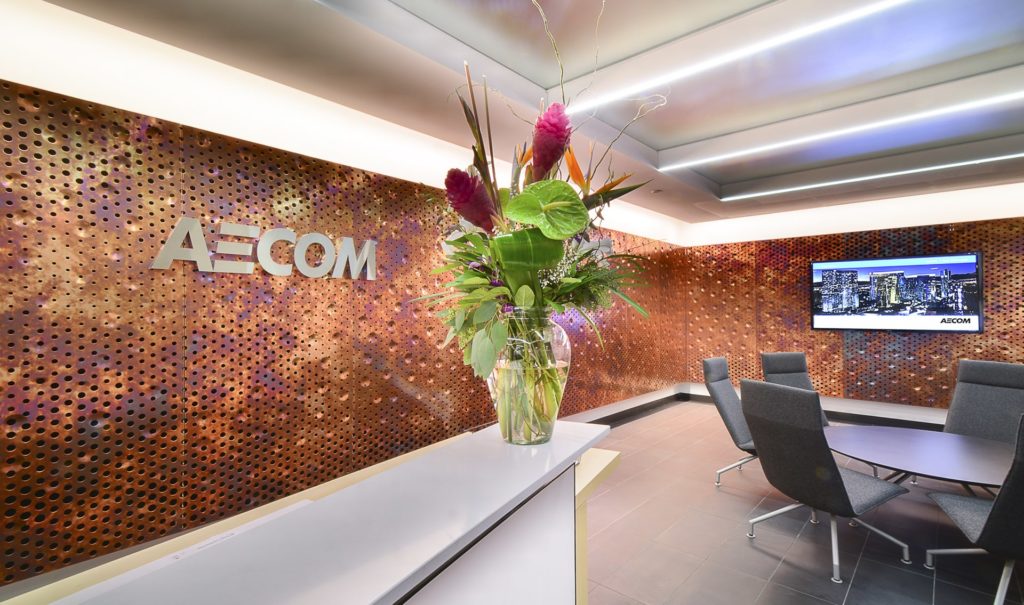
Photo by Marija Lemon of Element courtesy of A. Zahner Company
AECOM Cleveland Office Interior by AECOM, Cleveland, OH, United States
AECOM Buildings and Places division used ImageWall to develop striking interior walls for the foyer of their new office in Cleveland, Ohio. For the surface, AECOM opted for the custom patina of the “Dirty Penny” copper alloy finish. Perforations and indentations across each panel adds an additional layer of complexity to the surface.
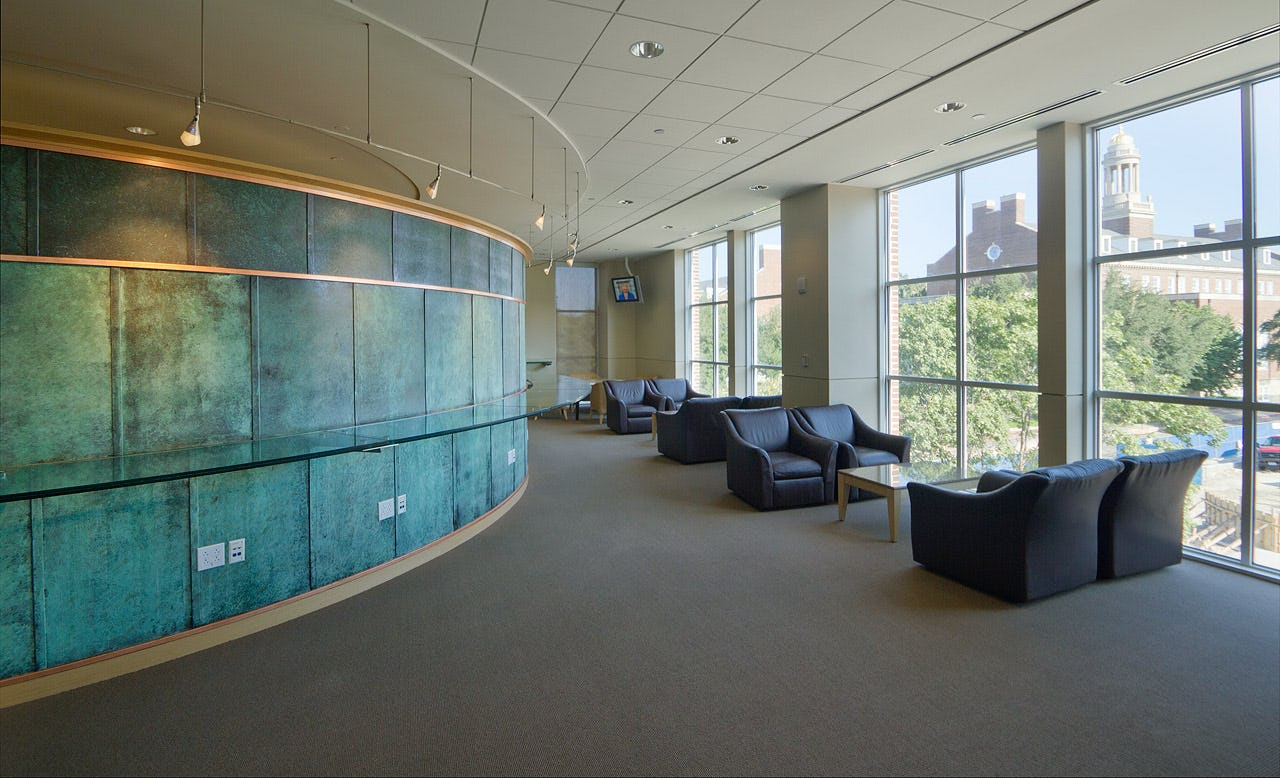
Photo courtesy of A. Zahner Company
Southern Methodist University Collins Executive Center by Gensler, Dallas, TX, United States
For these interior panels, Zahner provided its exclusive Star Blue™ copper, a custom patina on copper. Zahner developed the pre-weathered copper panels in its fabrication and patination facility in Kansas City, and delivered the panels to the installers in Dallas.
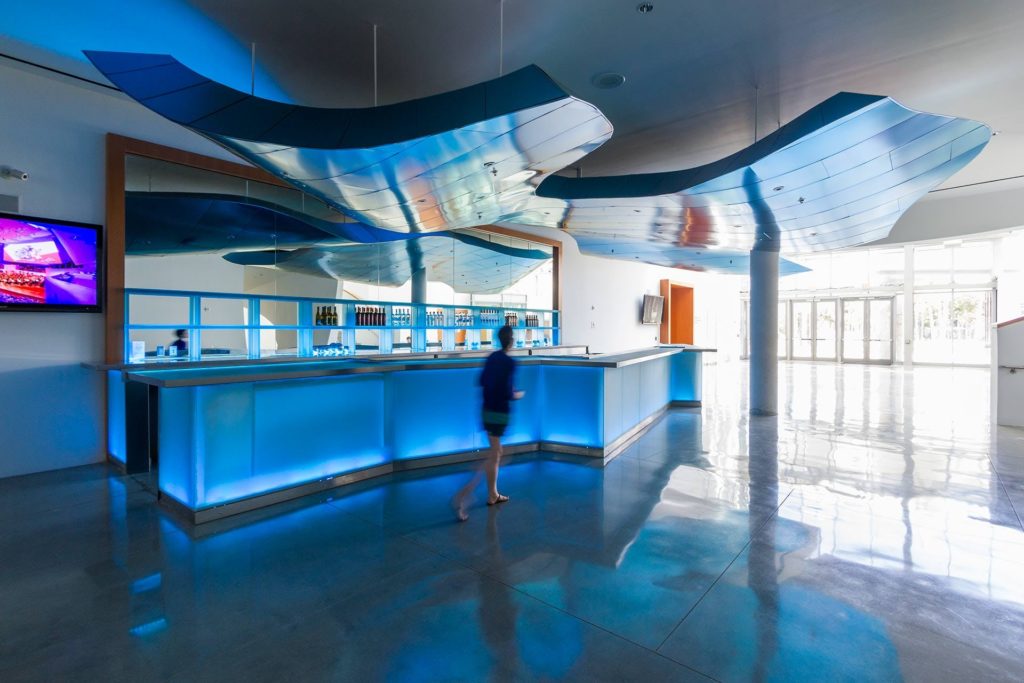
Photo courtesy of A. Zahner Company
New World Symphony by Frank Gehry Partners, Miami, FL, United States
This iridescent canopy was designed by Frank Gehry Partners for a bar within the New World Symphony Orchestra in Miami, Florida. The canopy is made of titanium, with a striking blue-green tonality. ZEPPS, Zahner’s patented prefab building system, was used to construct the piece.
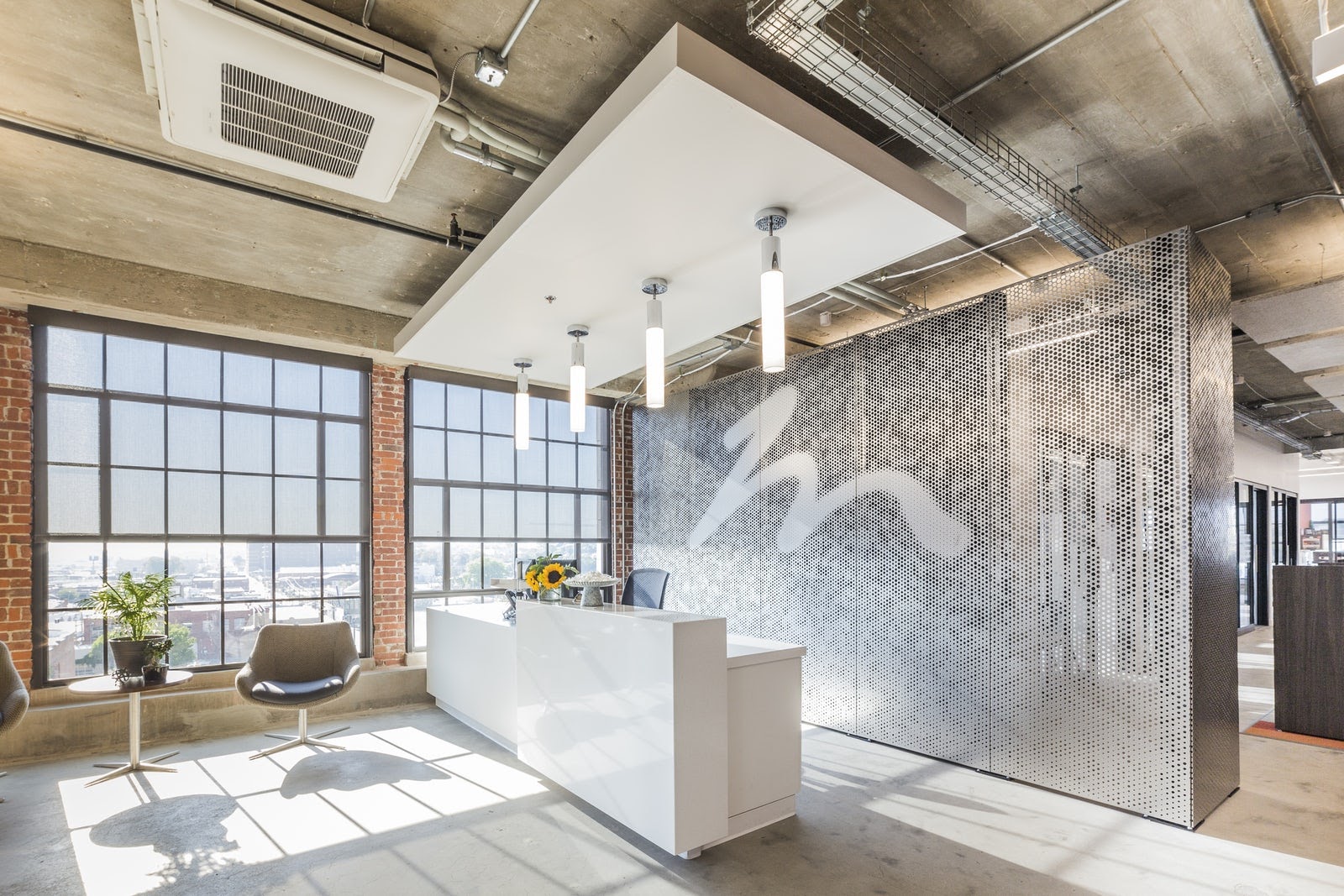
Photo courtesy of A. Zahner Company
Holmes Murphy Office by BRR Architecture, Kansas City, MO
ImageWall provided a sleek, semi-transparent backdrop for the lobby for Holmes Murphy, striking a neat contrast with the office’s bright, post-industrial aesthetic. A series of varying perforation sizes were utilized to form the company’s distinctive logo behind the reception desk. The screen was crafted using the stylish Angel Hair Stainless Steel finish, with a painted aluminum backing.
Architects: Want to have your project featured? Showcase your work by uploading projects to Architizer and sign up for our inspirational newsletters.

 Gates Hall
Gates Hall  Twitter Global Headquarters
Twitter Global Headquarters  Walker Tower
Walker Tower 