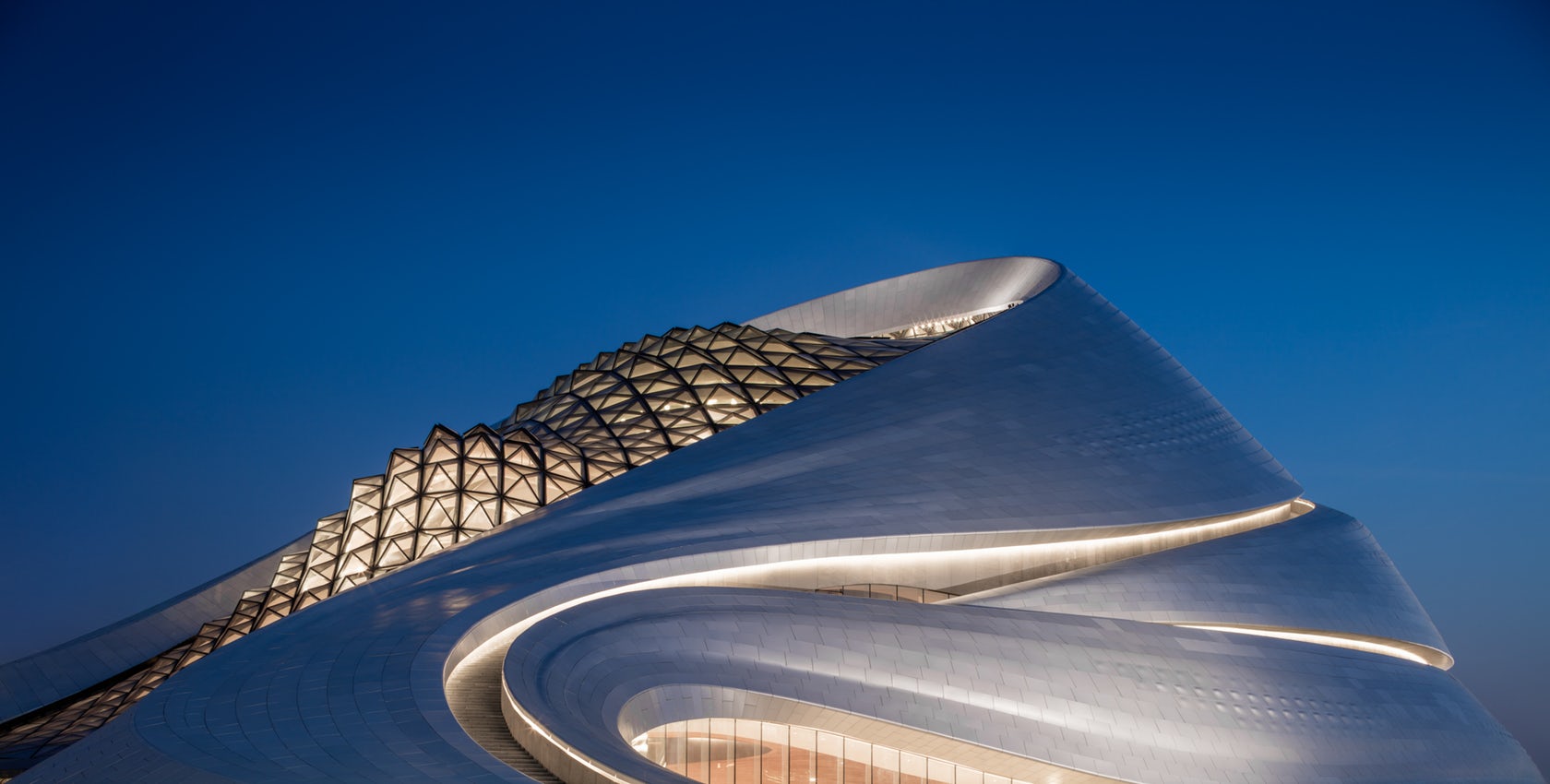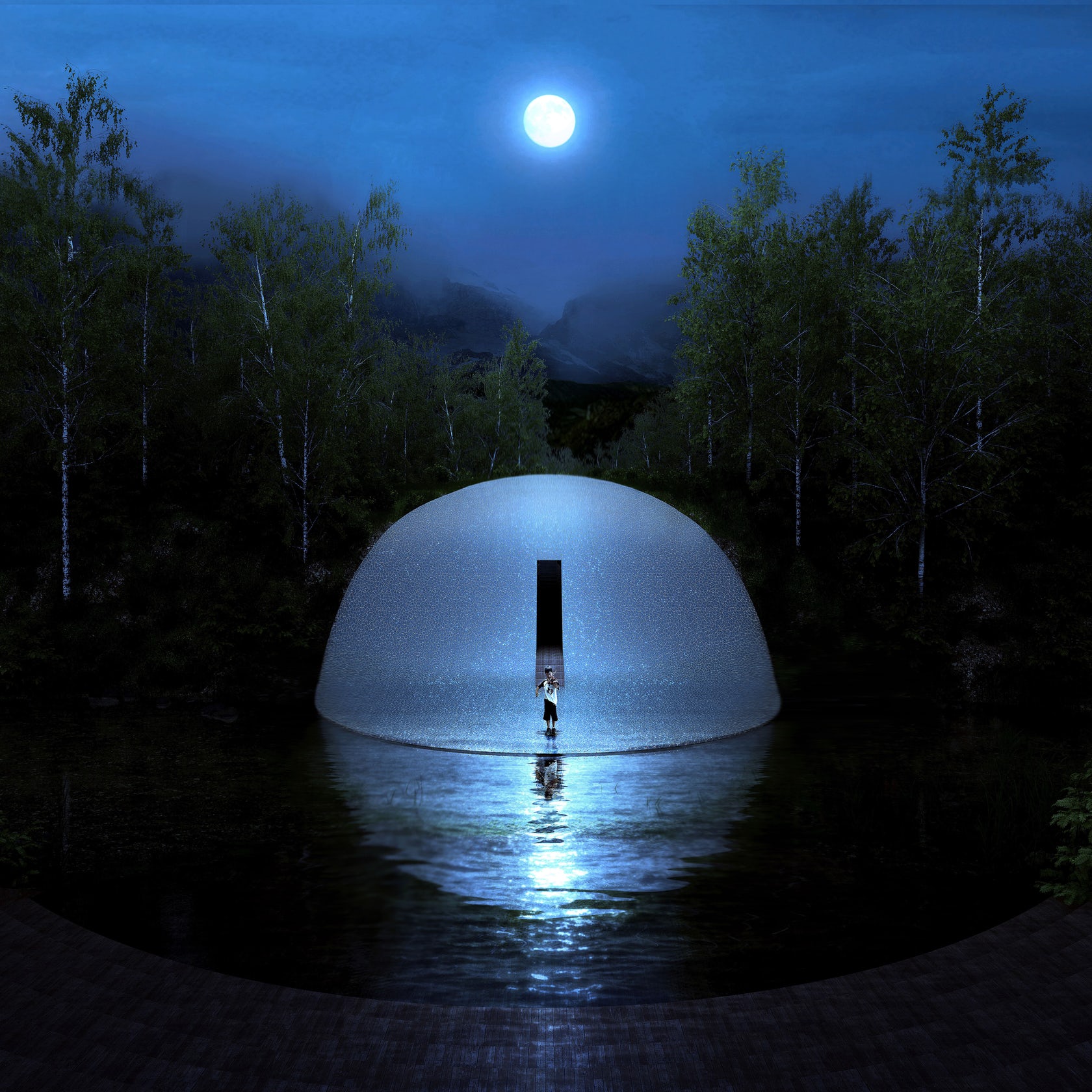Call for entries: The 14th Architizer A+Awards celebrates architecture's new era of craft. Apply for publication online and in print by submitting your projects before the Main Entry Deadline on December 12th!
Founded by Jeanne Gang in 1997, Studio Gang Architects works to engage pressing contemporary issues through the lens of human experience. Based in Chicago and New York, the studio is modeled as a laboratory to test ideas. Working across scales, from materials and interiors to buildings and cities, the firm is set up as an inversion of conventional top-down hierarchies. Mixing cross-field research and collaboration, the design team fosters ideation from multiple perspectives.
Grounded in earlier explorations like the Marble Curtain, the studio’s façade designs have evolved over time. In 2010, they received widespread acclaim for the Aqua tower, a project with a façade made to build community in the vertical dimension. This would jumpstart a series of projects investigating site and culture through the envelope and form. The following projects explore Studio Gang’s groundbreaking work and show how the firm is creating a new face for contemporary design.
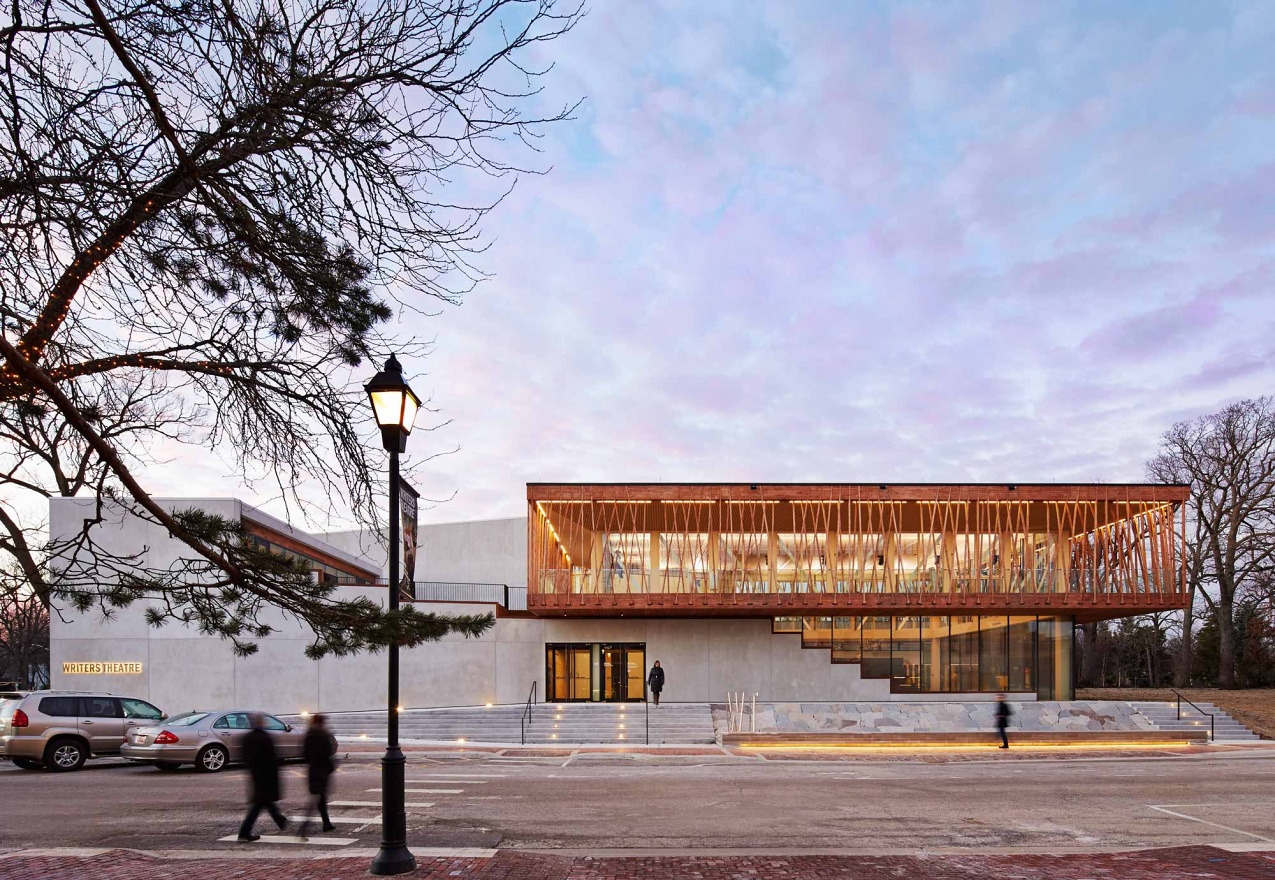
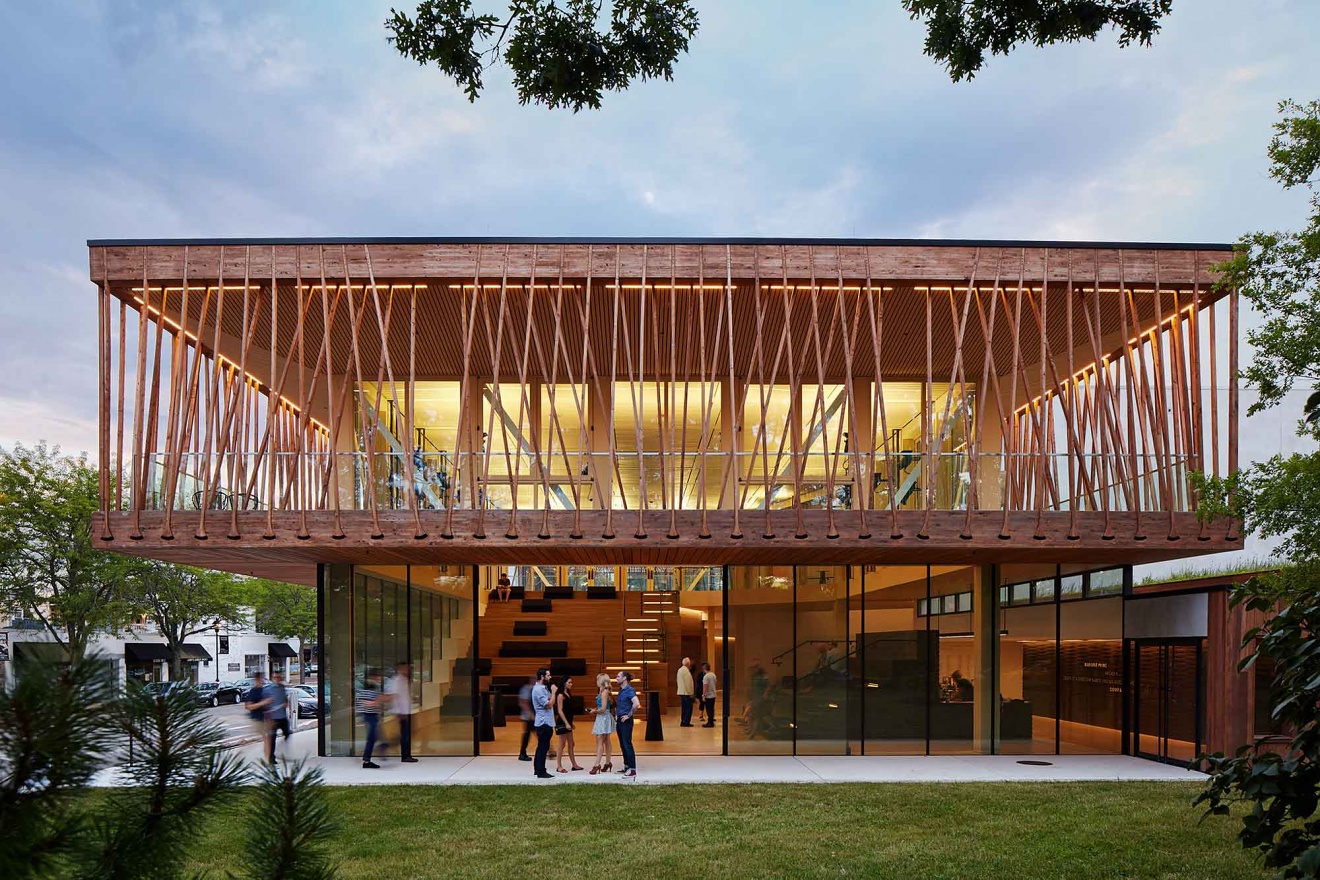 Writers Theatre by Studio Gang Architects, Glencoe, IL, United States
Writers Theatre by Studio Gang Architects, Glencoe, IL, United States
Timber façade by Trillium Dell Timberworks and WW Timbers
The Writers Theatre explores ideas of craftsmanship, intimacy and connection. Made to energize the daily life of its community and become a cultural destination, the theatre is organized as a village-like cluster of distinct volumes around a central hub. As a cultural anchor built with flexibility and transparency, the project features a second-floor gallery walk structured by timber Vierendeel trusses and a wood lattice. The lighter wood lattice supports the second-floor canopy walk and gives definition to the building’s interior.
The lighter wood lattice façade is hung in tension from the trusses. This unique façade features screens of 2-by-3-inch wood tension members angled toward alternating beam heads above. The members are attached to laminated veneer lumber chords through a mechanical joint without bolts or glue. Jeanne Gang calls this detail a cat’s paw, an element that speaks to how the structure is made and the forces keeping the façade in place. At night the theater glows from within, connecting to the community and surrounding context.
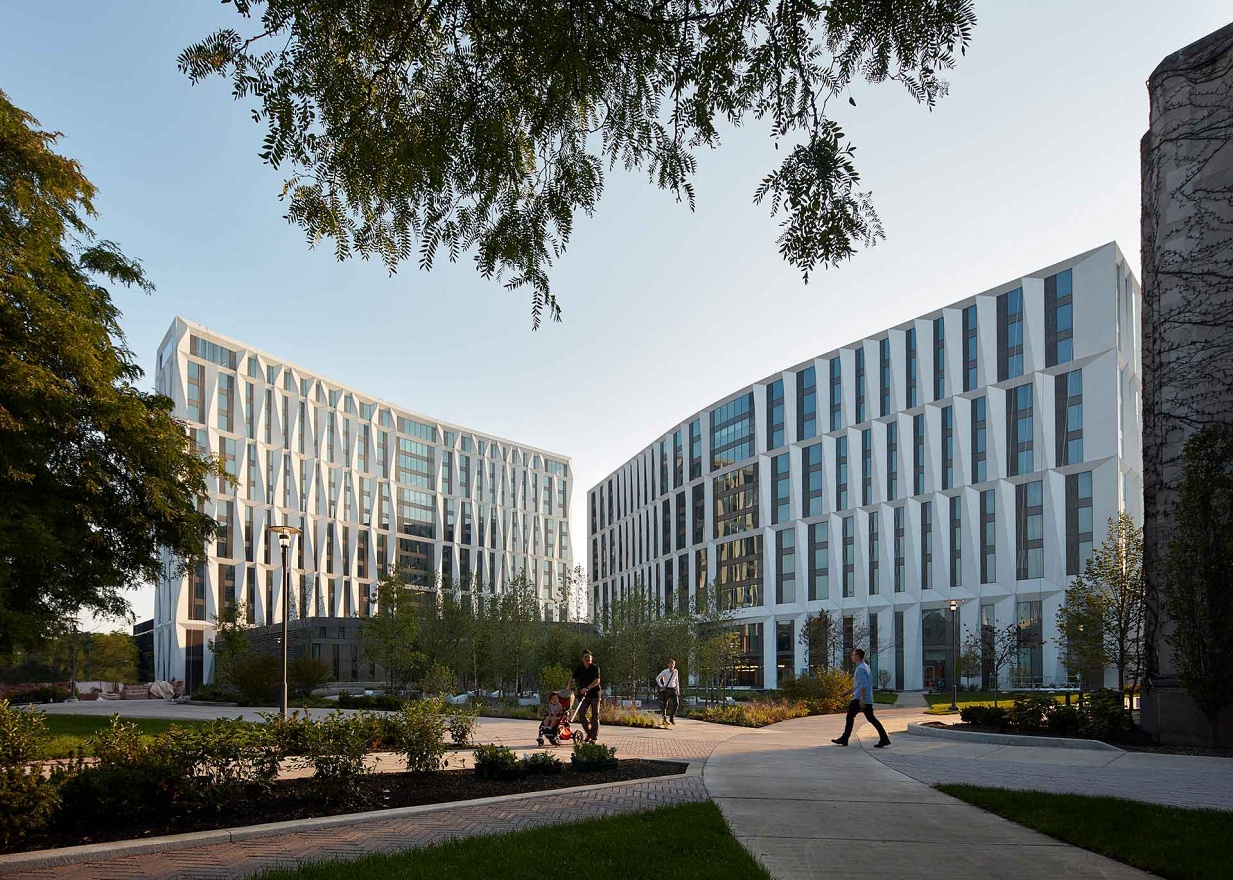
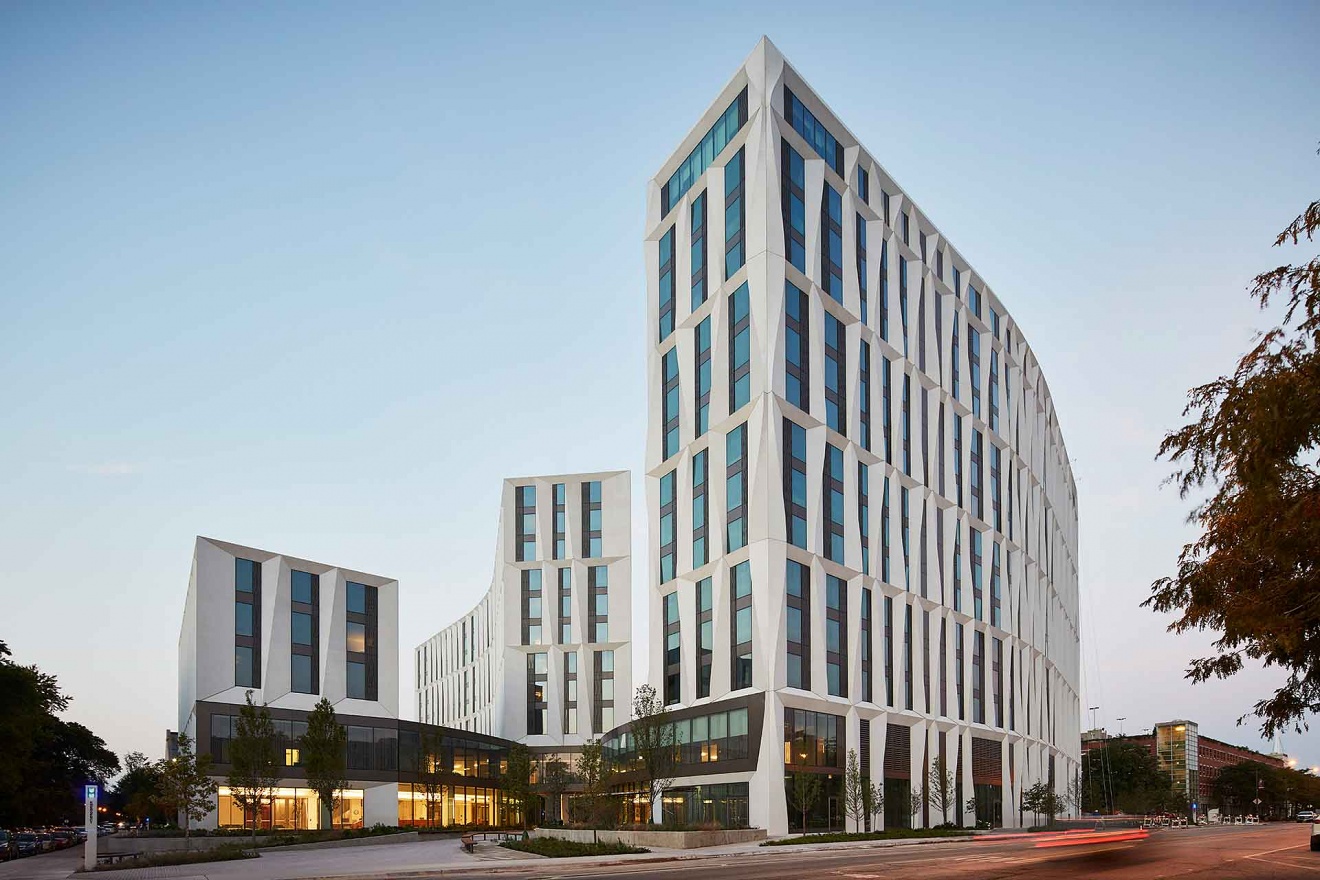
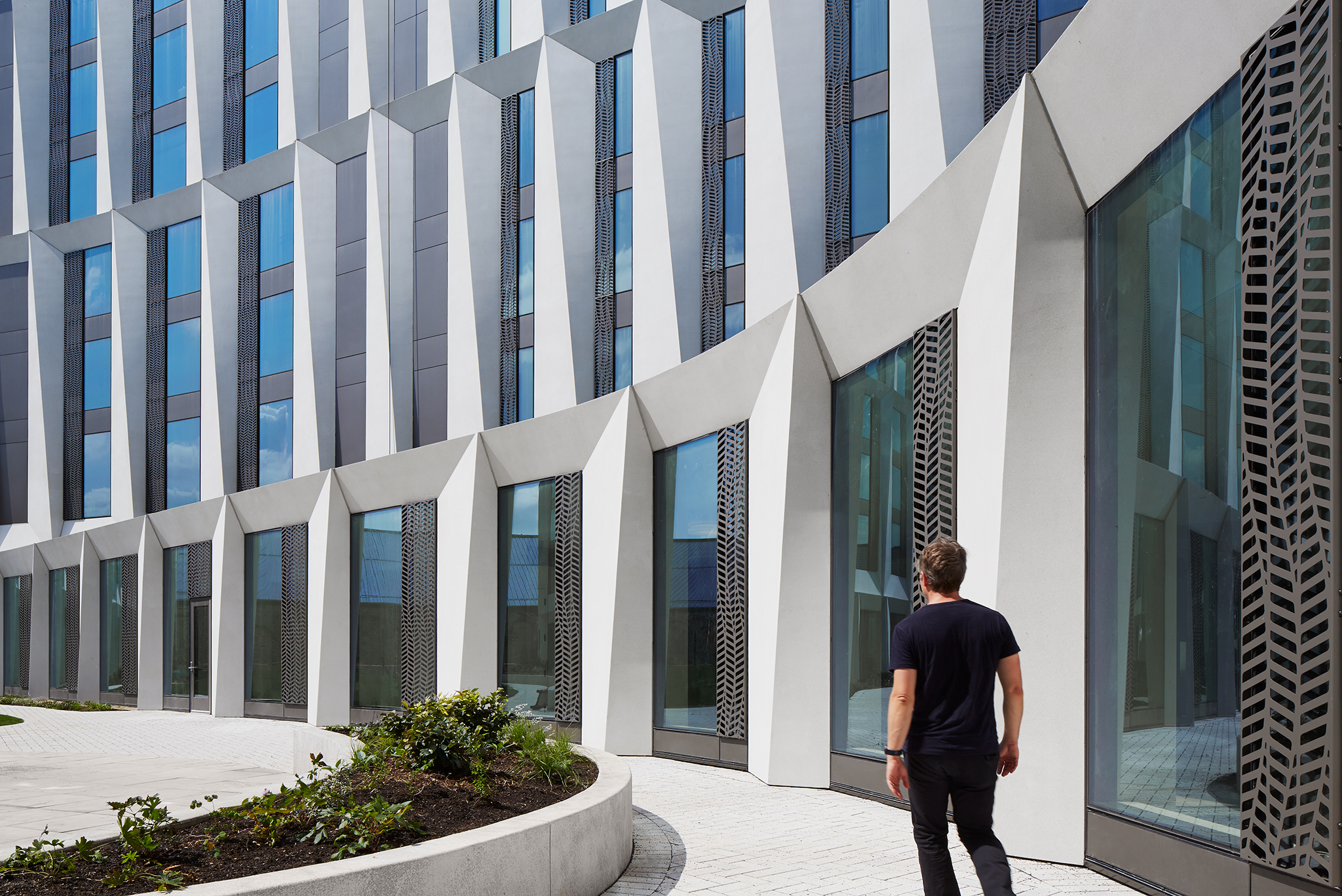 University of Chicago Campus North Residential Commons by Studio Gang Architects, Chicago, IL, United States
University of Chicago Campus North Residential Commons by Studio Gang Architects, Chicago, IL, United States
Precast Concrete Exterior Cladding by International Concrete Products
Designed to address a need for better quality housing on campus, the University of Chicago Residential Commons project features bold sculptural frame façades that wrap housing and dining facilities for 800 students. Formed as four slender buildings among an urban fabric of plazas, gardens, walkways and courtyards, the commons was made as a transition between public and private space.
The building’s signature façade was created using precast-concrete panels. The sinuous curved design features a syncopated rhythm of diagonally warped shapes that ripple out from offset hubs. The material itself was made to resemble limestone, with a color and texture that’s created through sandblasting and acid washing. Integrated with metal grilles and fritted glass, the “tuned façade” was designed to work with cooling systems and radiant heating to improve thermal performance.
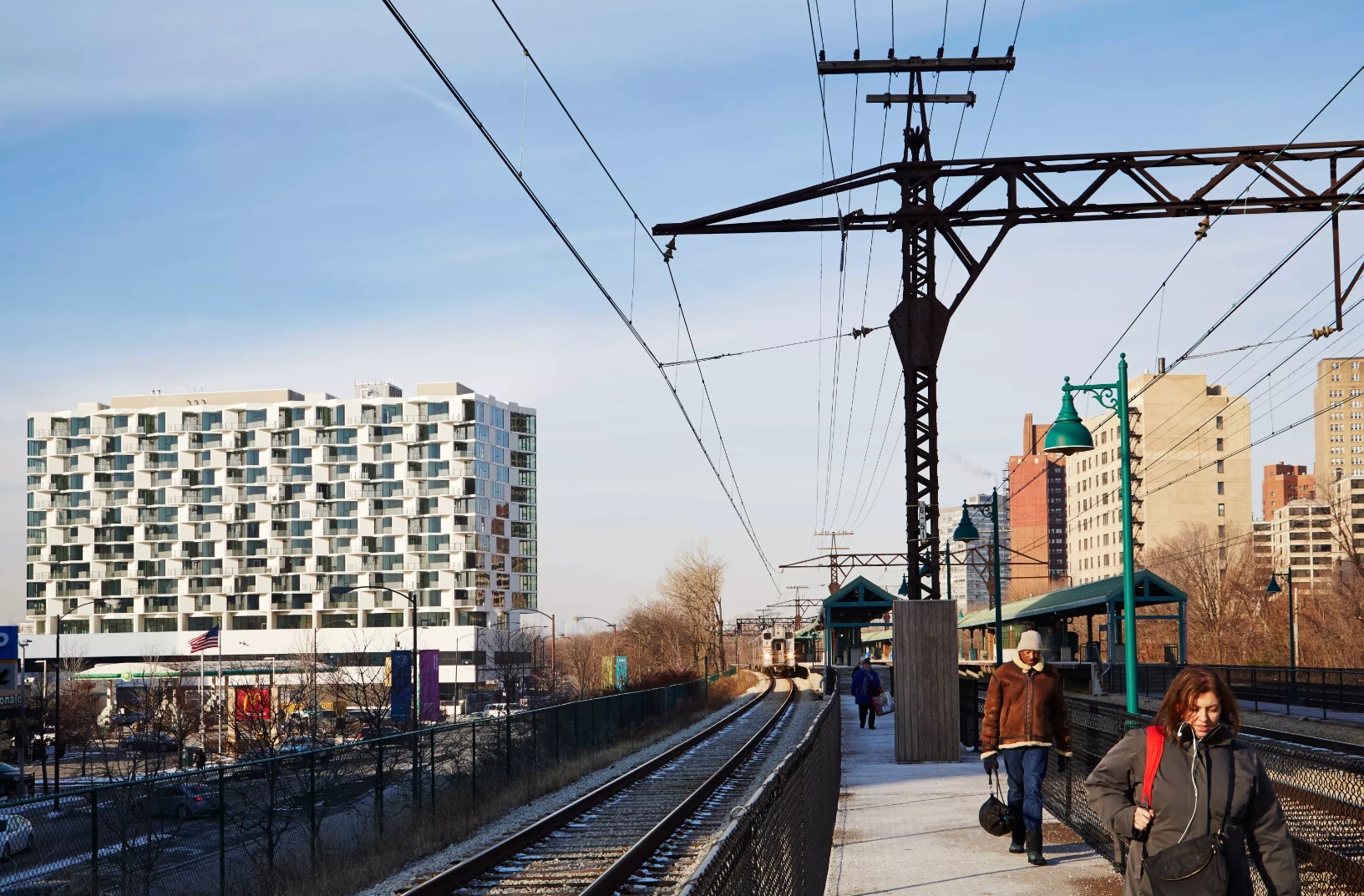
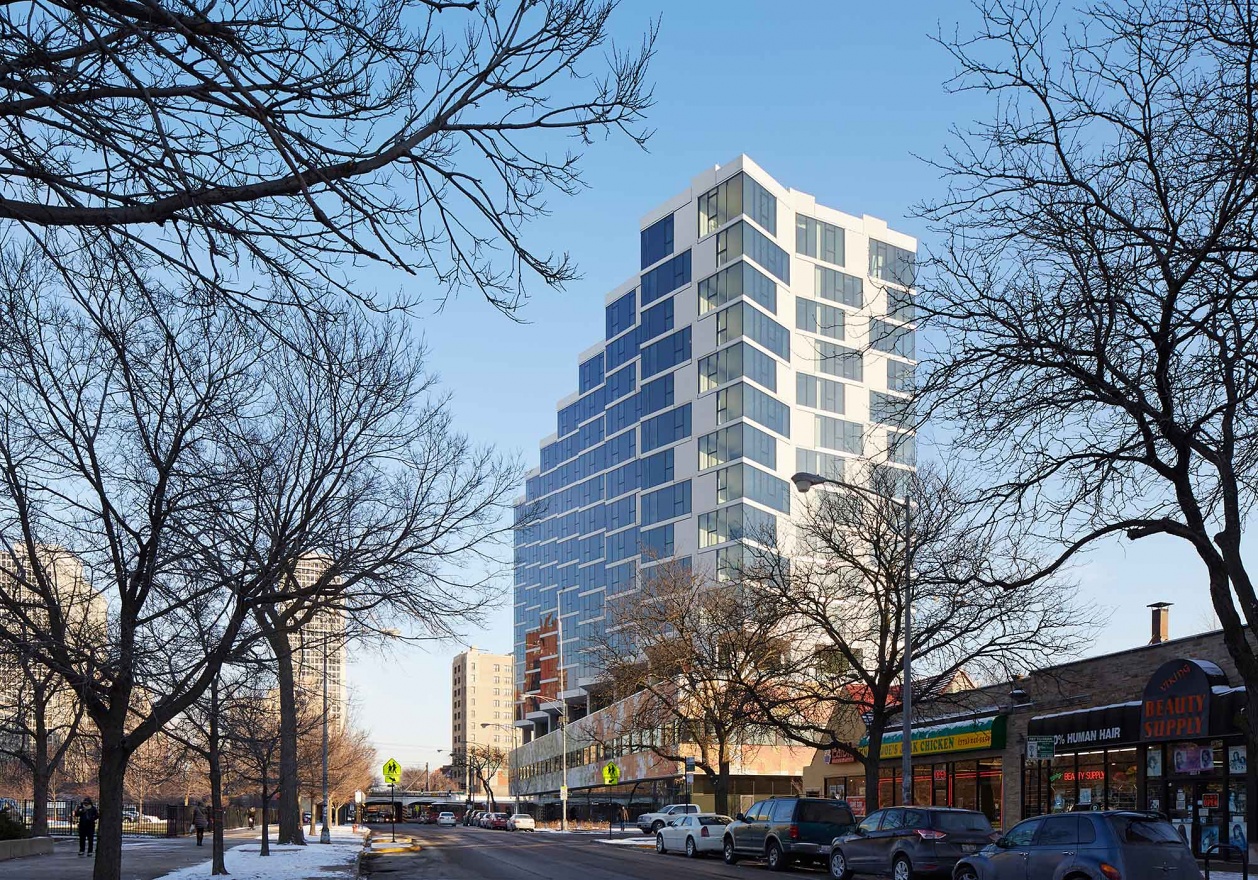
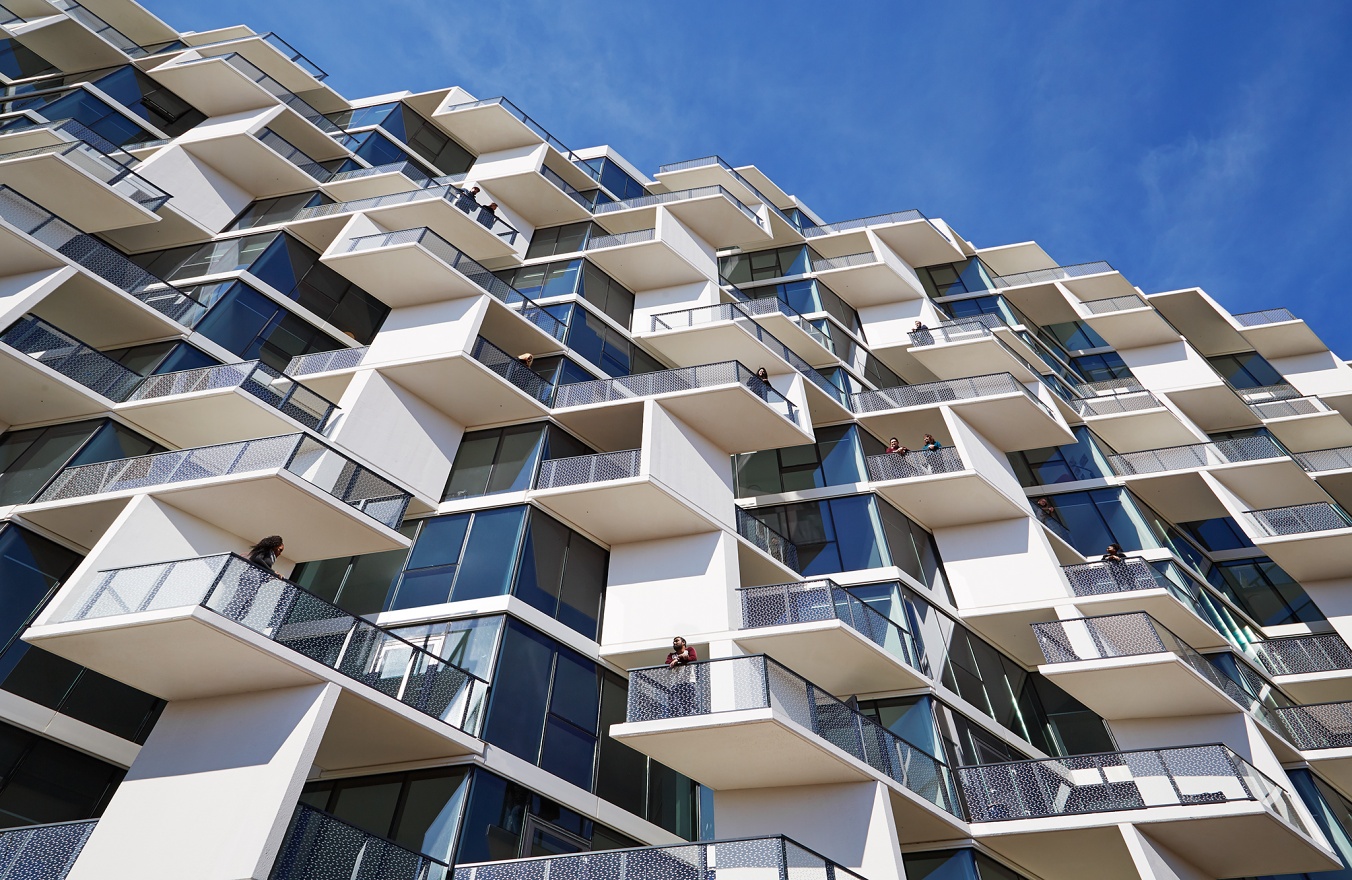 City Hyde Park by Studio Gang Architects, Chicago, IL, United States
City Hyde Park by Studio Gang Architects, Chicago, IL, United States
Concrete façade breaks by Schöck
Made as a residential tower above a retail plinth, City Hyde Park is a design that explores form and structure. Combing outdoor and indoor amenities, the project includes an expansive green roof as well as a reimagined building arcade and lobbies that connect to the street. The residential tower’s façade was formed as a playful array of stacked concrete panels that take the shape of sunshades, bays, columns and balconies.
The façade builds upon its formal organization to encourage resident socialization and connection. Opening up to the outdoors and the city, the building’s balcony “stems” were made to take gravity loads to the ground. This is made possible through phyllotactic patterns and platforms that emerge from these stems. Structurally, the balconies are not cantilevers but a column made up of reinforced concrete panels. The result is oblique sight lines and an embedded understanding of how façade and structure can be creatively combined.
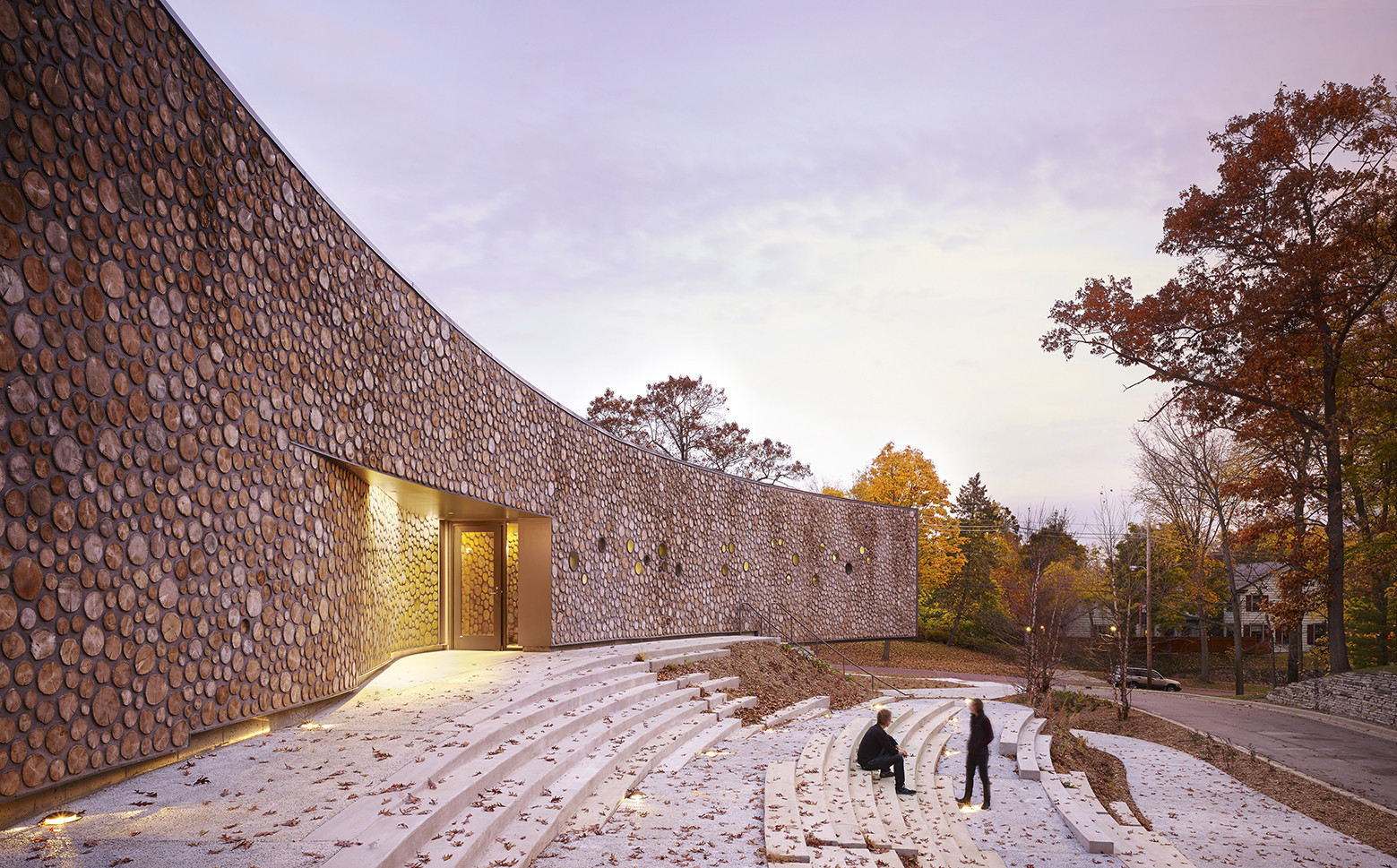
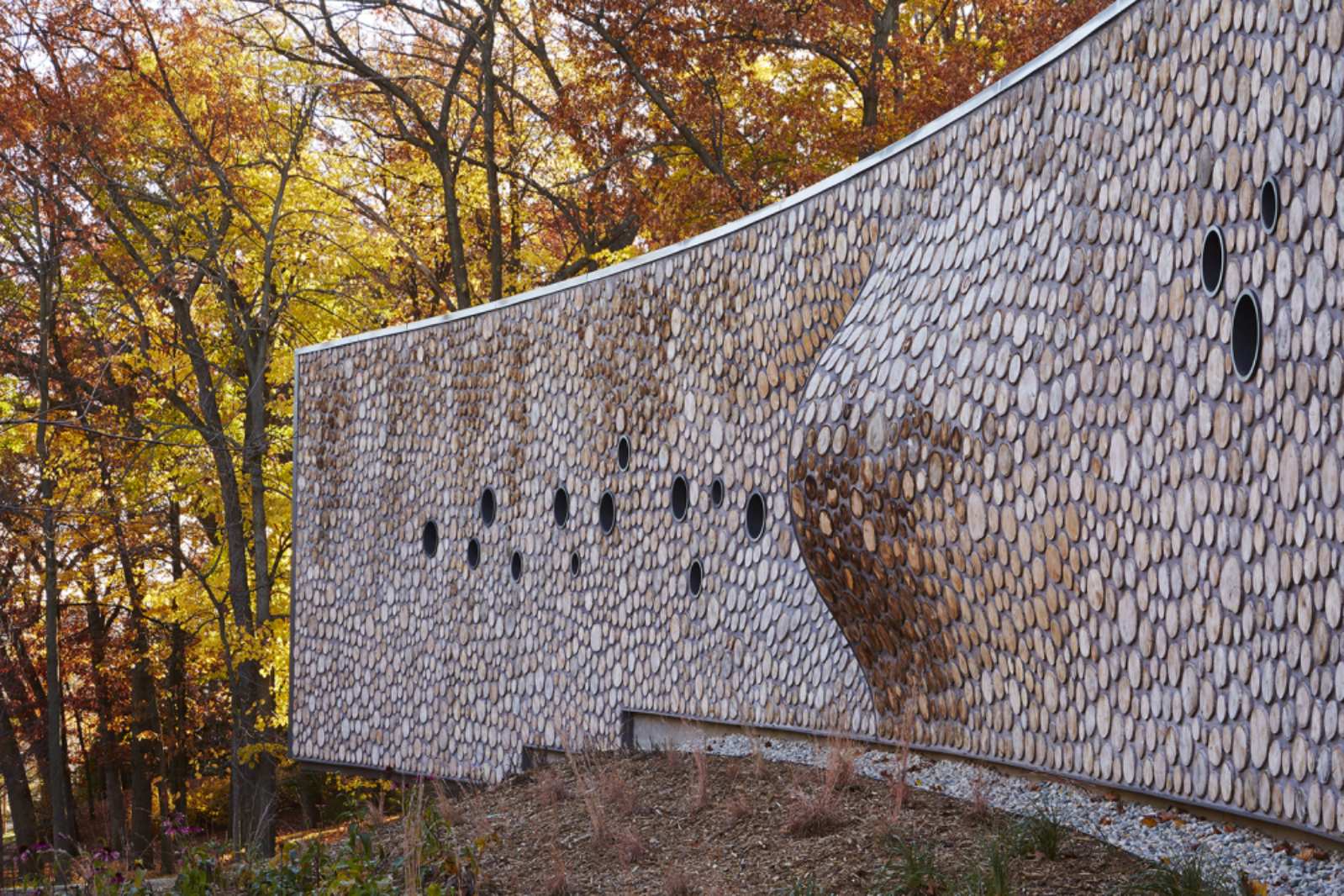
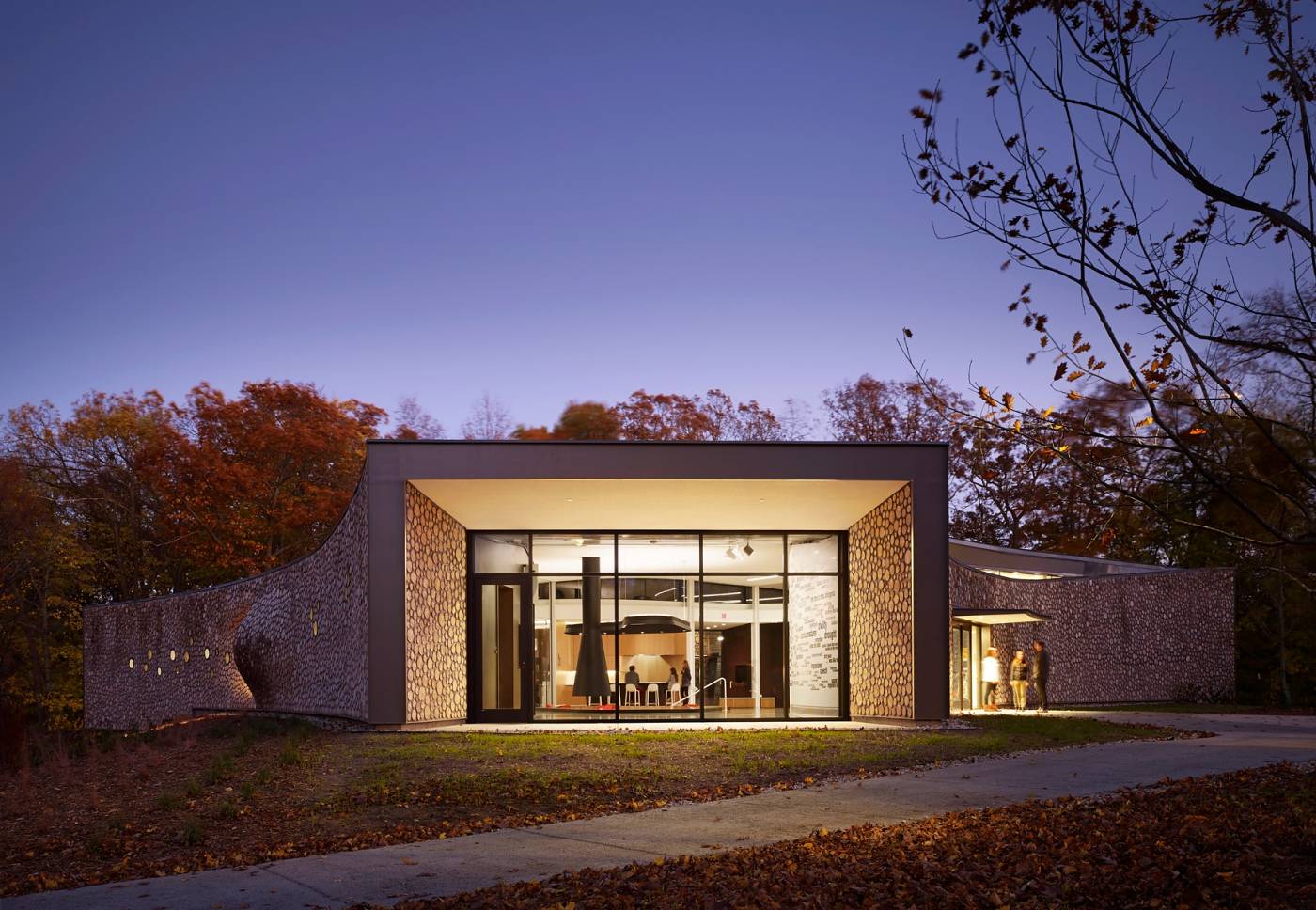 Arcus Center for Social Justice Leadership by Studio Gang Architects, Kalamazoo, Miss., United States
Arcus Center for Social Justice Leadership by Studio Gang Architects, Kalamazoo, Miss., United States
Custom White Cedar wood masonry by Town & Country Cedar Homes
The Arcus Center was designed as a meeting space and learning environment that brings together multiple groups to create a more just world. Visually open and activated by daylight, the center utilizes wood masonry to achieve an iconic façade. Exploring the potential of cordwood masonry, the Y-shaped center builds upon a heritage of wood masonry construction in Michigan.
As the first institutional application of the cordwood technique, the Arcus Center’s façade was built with insect and rot-resistant Northern White Cedar that was cut and dried for more than a year before it was used for construction. The high-performance envelope was built with significantly lower carbon emissions than traditional brick construction, and required minimal processing and energy expenditure.
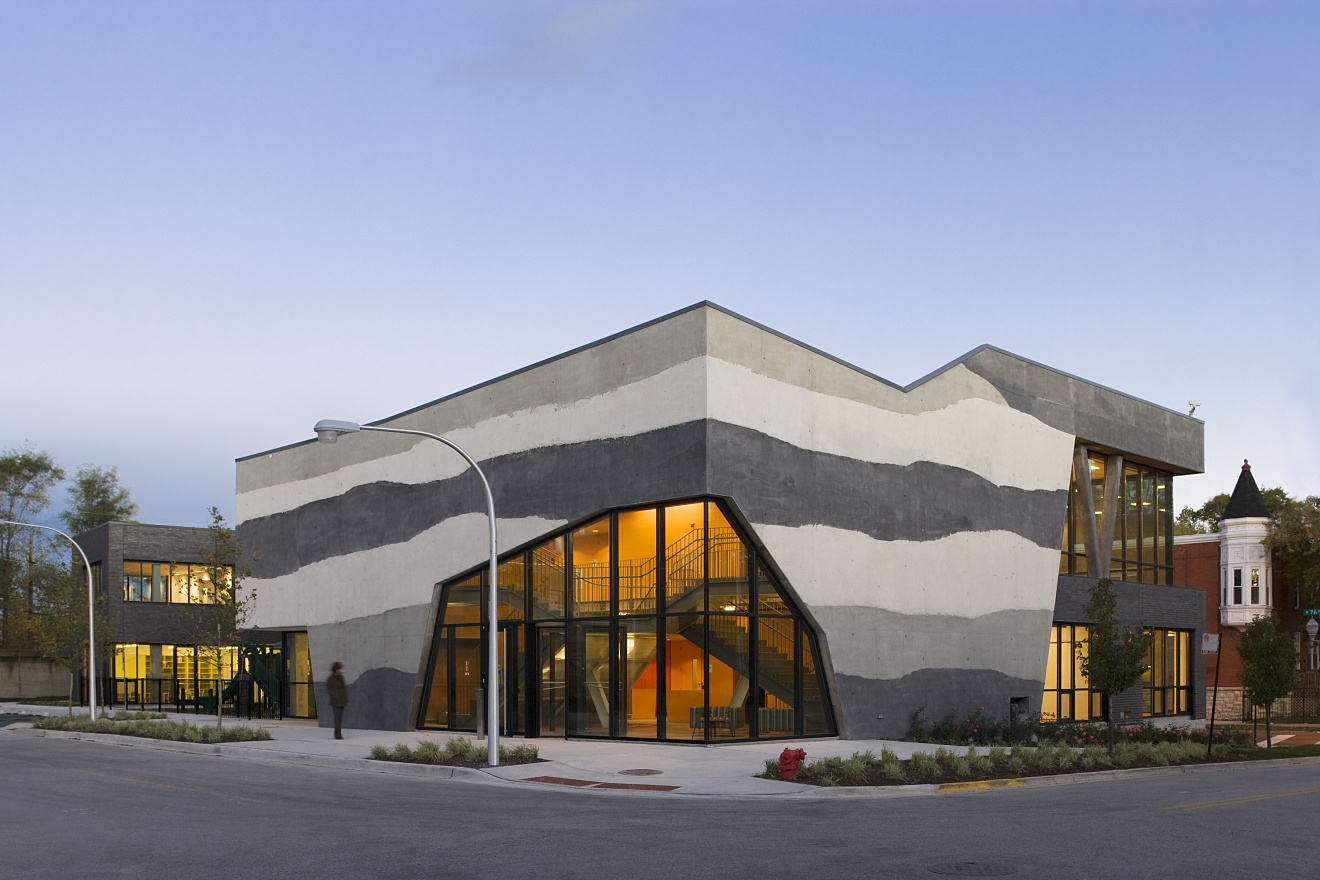
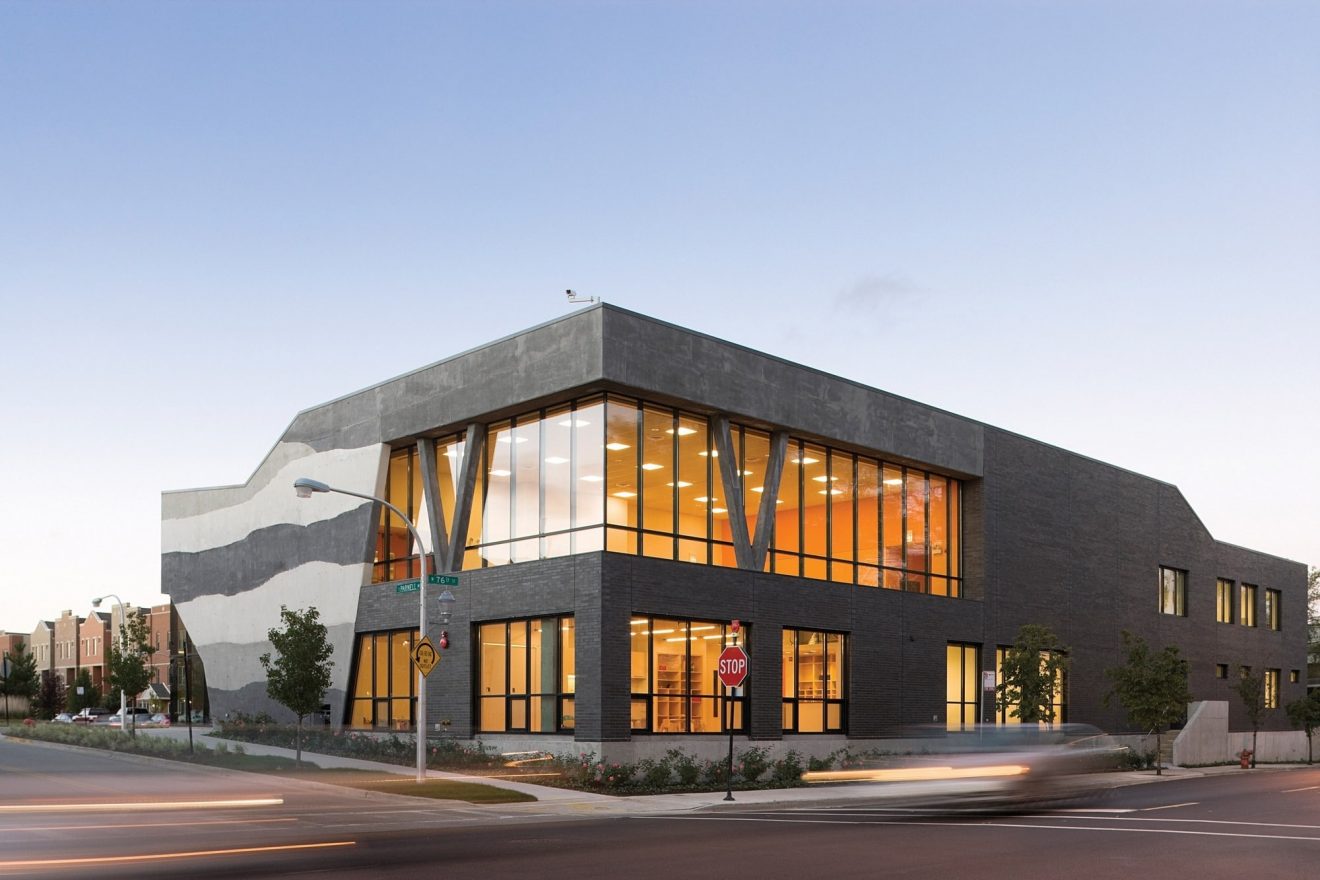
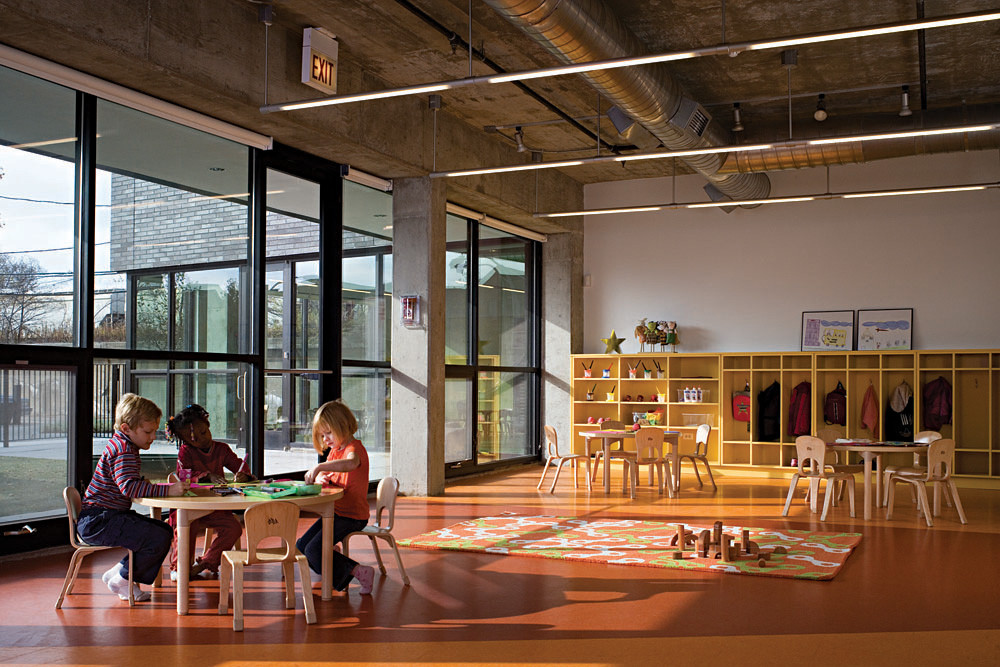 SOS Children’s Villages Lavezzorio Community Center by Studio Gang Architects, Chicago, IL, United States
SOS Children’s Villages Lavezzorio Community Center by Studio Gang Architects, Chicago, IL, United States
Concrete Façade by Adjustable Forms
As the central hub of SOS Children’s Village Chicago, an organization serving foster care families, this building combines services for neighborhood families and foster care. With a limited budget, contributions and in-kind donations were necessary to complete the building. Integrating material donations into the design, the projects features an exterior ‘strata’ wall made of varying mixes of concrete cast into horizontal layers.
This prominent façade preserves and reveals the donation system that shaped the project while demonstrating the material properties of concrete. The layered bands express the successive pours of concrete and its liquidity. Inside, multi-faceted, naturally lit public spaces encourage a range of learning opportunities and social interaction.
Search for Façade Manufacturers
Call for entries: The 14th Architizer A+Awards celebrates architecture's new era of craft. Apply for publication online and in print by submitting your projects before the Main Entry Deadline on December 12th!
 Adjustable Forms Inc.
Adjustable Forms Inc.  Arcus Center for Social Justice Leadership
Arcus Center for Social Justice Leadership  City Hyde Park
City Hyde Park  SOS Children's Village
SOS Children's Village  Writers Theatre
Writers Theatre 