Architects: Want to have your project featured? Showcase your work by uploading projects to Architizer and sign up for our inspirational newsletters.
Architecture on stilts is not altogether uncommon; however, its applications are often narrow. Houses built above water or a floodplain often rest on stilt substructures, and similar structures will be used to compensate for uneven terrain. In such cases, stilts are introduced to a design out of absolute necessity. Architects do not often choose to build with stilts, where other options are available, even if the choice were a practical or reasonable one. Even less common are designs which implement stilts for primarily aesthetic or symbolic reasons.
The following projects are in some ways the exceptions. Though most feature stilts which serve a function, they are not used out of pure necessity. Paradoxically, stilts are used to lift each structure off the ground while simultaneously bringing the projects closer to the landscape. In some cases, the stilts simulate tree trunks, supporting cabins that mimic their surroundings and the vertical orientation of forest ecosystems. In all of the projects, the distance between architecture and the ground beneath it also means that the buildings cause little disturbance of the natural landscape. The projects resolve this paradoxical relationship between structure and environment through points of contact which are neither fully natural nor architectural, but rather an extension of both.
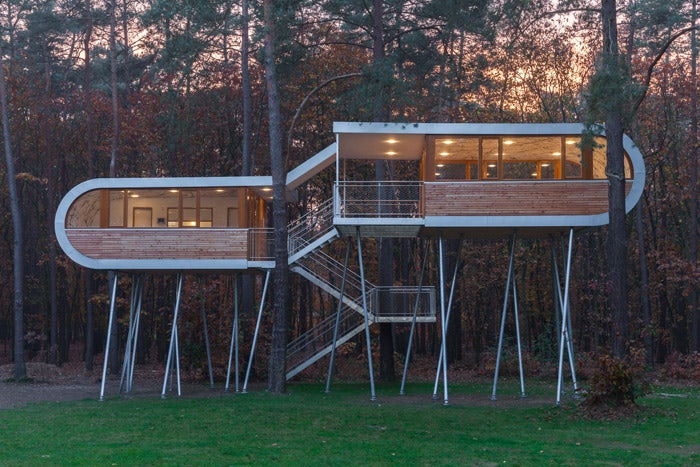
© baumraum
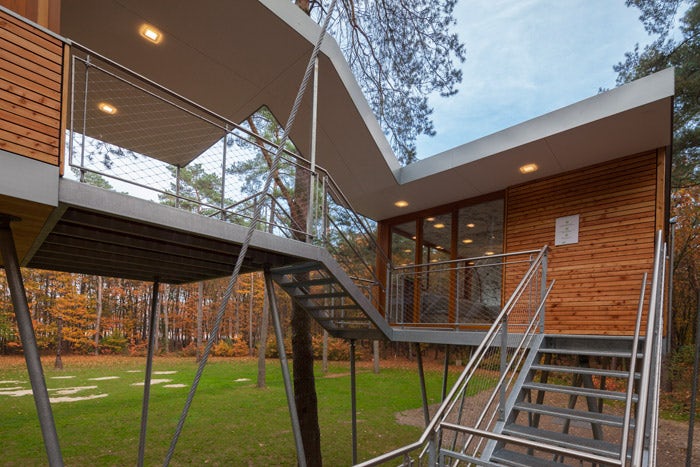
© baumraum
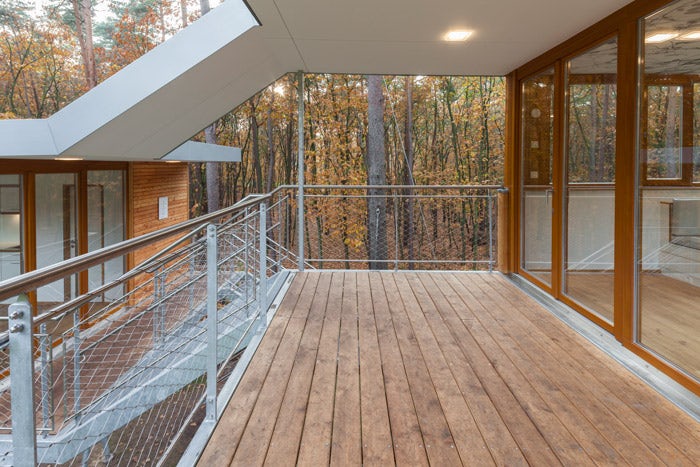
© baumraum
The Treehouse by baumraum, Hechtel-Eksel, Belgium
The Treehouse is at once a pavilion for architectural ideas and sustainable practices. The structure, which came into being with the support of The Flemish Forest and Nature Agency, is raised up on long stilts in order to preserve its forest setting. The building is not just a visual model for architecture, but a functioning one as well, intended to be used for businesses, scientists and scholars working to study or protect the forest.

© DIN Projects
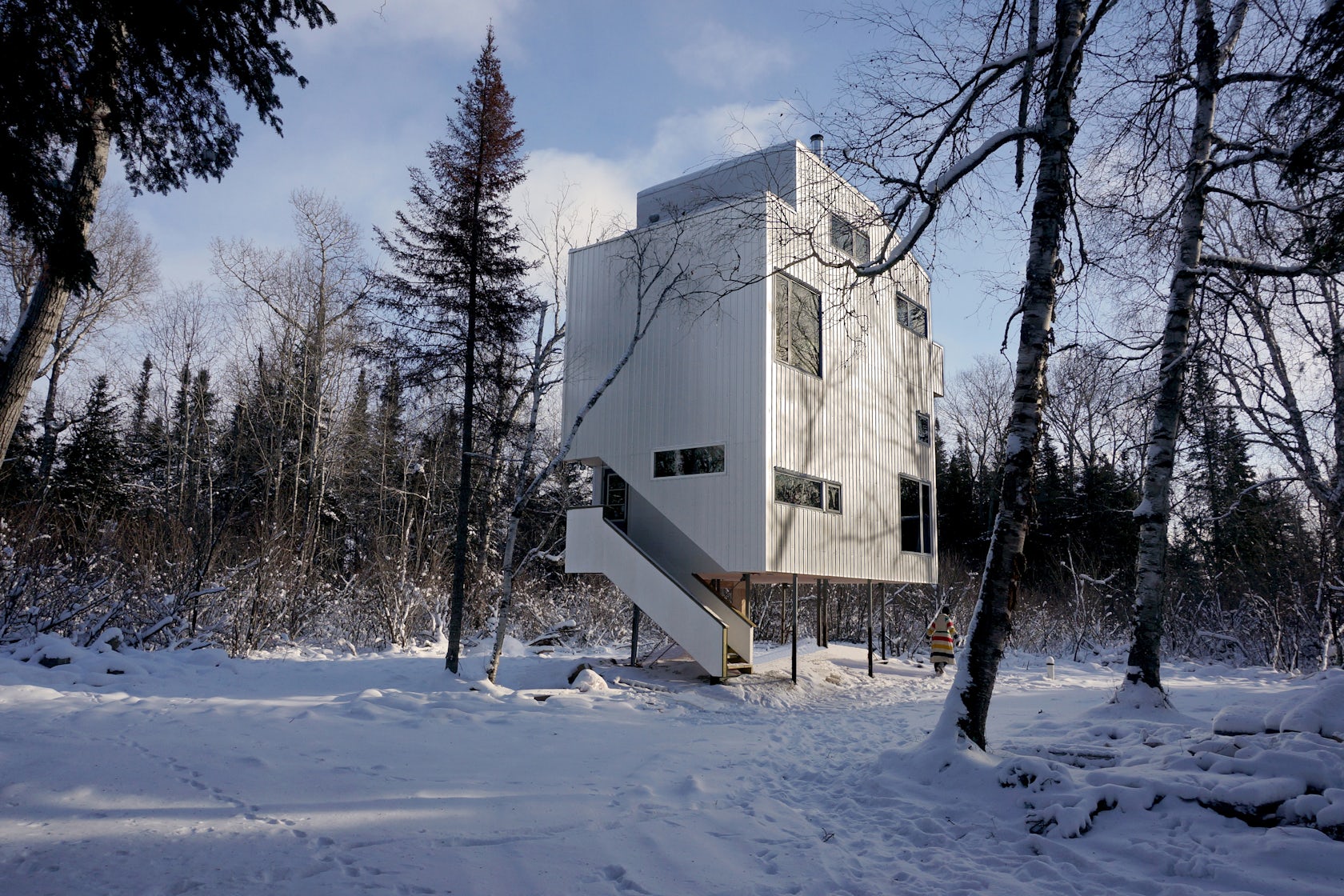
© DIN Projects
Pole House by DIN Projects, MB, Canada
Due to unstable terrain and its proximity to a nearby lake, DIN Projects built this Manitoba cabin upon metal stilts. However, the architects treated these conditions as an opportunity, not a constraint. The structure itself emphasizes a vertical design, rising into the dense forest to provide inhabitants with a raised view of the surrounding landscape.
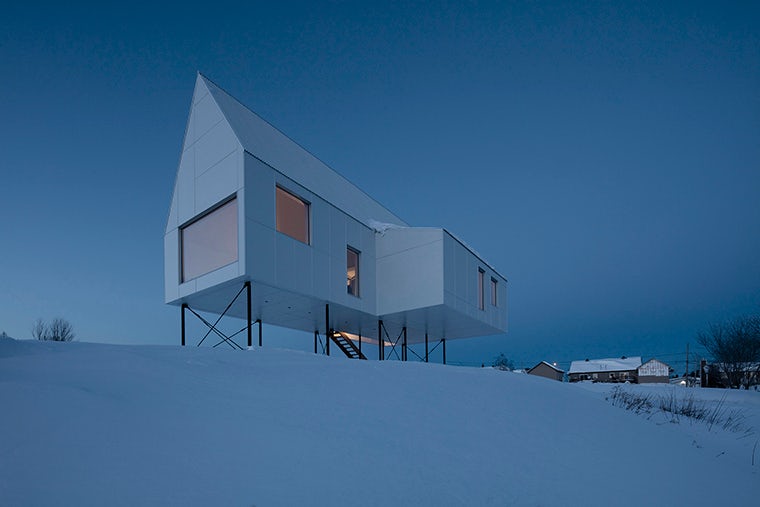
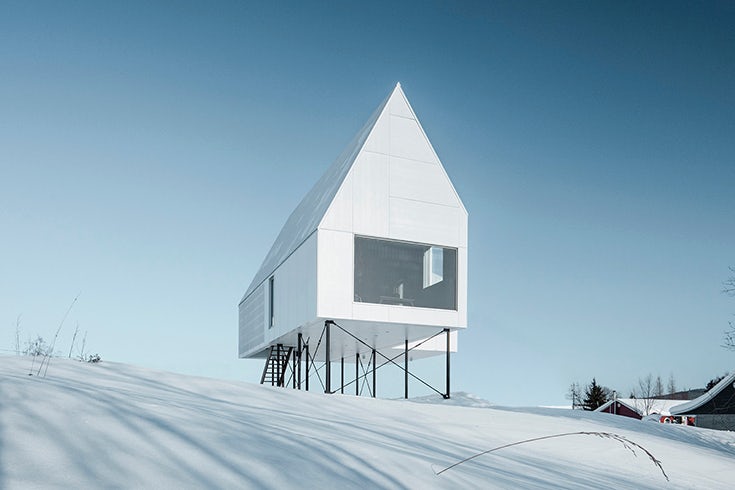
High House by Delordinaire, Quebec Canada
Rather than blending into the nearby trees, High House complements the snow-covered landscape around it. Yet the stark white cabin is not completely camouflaged — raised on black metal stilts, the house projects out of a hillside and out of reach of any snow, for maximum elevation and access to uninterrupted views of the countryside below.
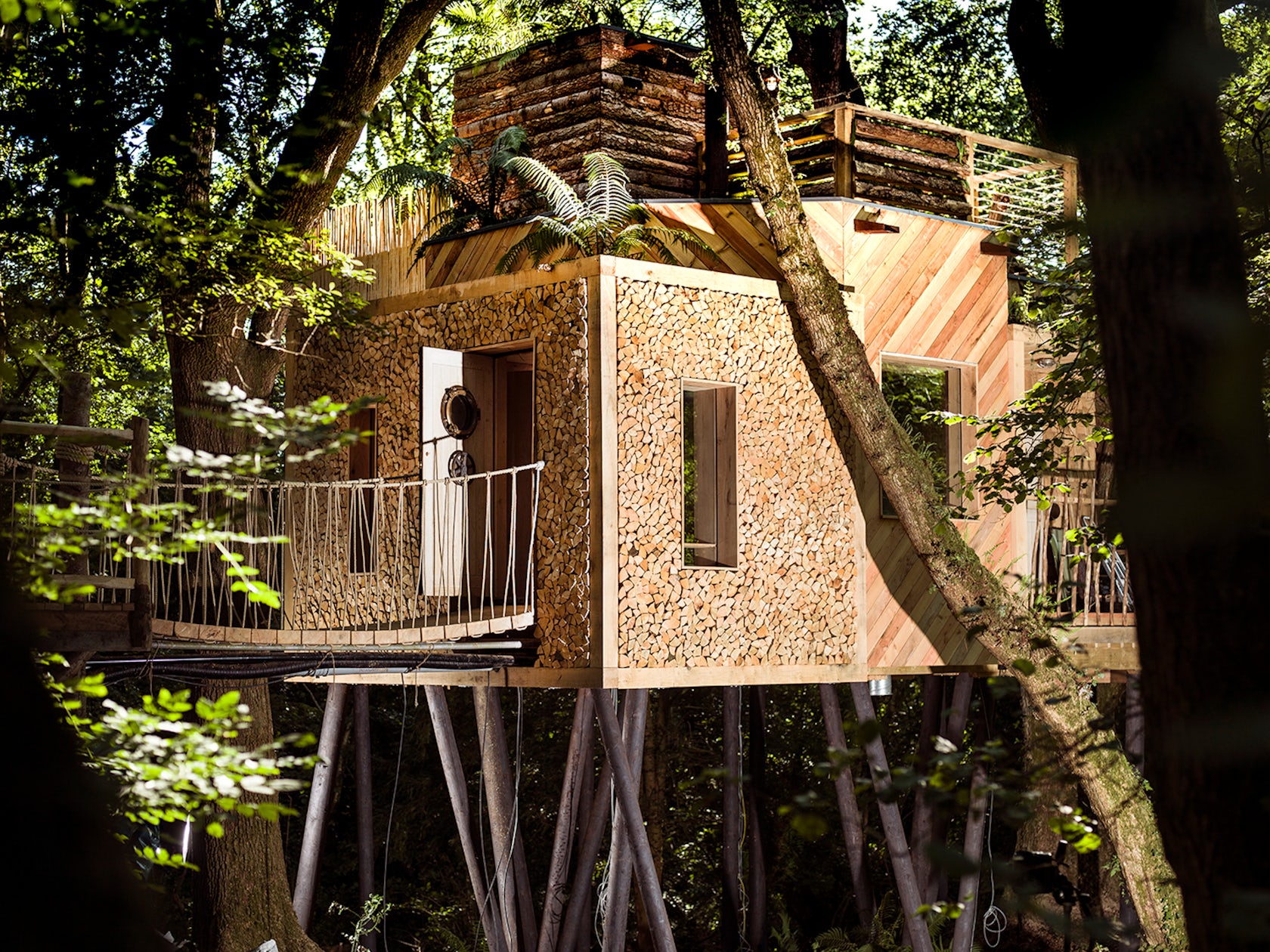
© mallinson ltd

© mallinson ltd

© mallinson ltd
the woodsman’s treehouse by mallinson ltd, Dorset, England, United Kingdom
Taking on the appearance of a children’s treehouse, The Woodsman’s Treehouse is a wooden structure built on stilts and surrounded by a forest canopy. Yet the project demonstrates a complexity rarely found in play treehouses, featuring several rooms, a deck and a suspension bridge. The structure’s exterior, though made of wood, also suggests this complexity by featuring a variety of textures and crafting techniques.
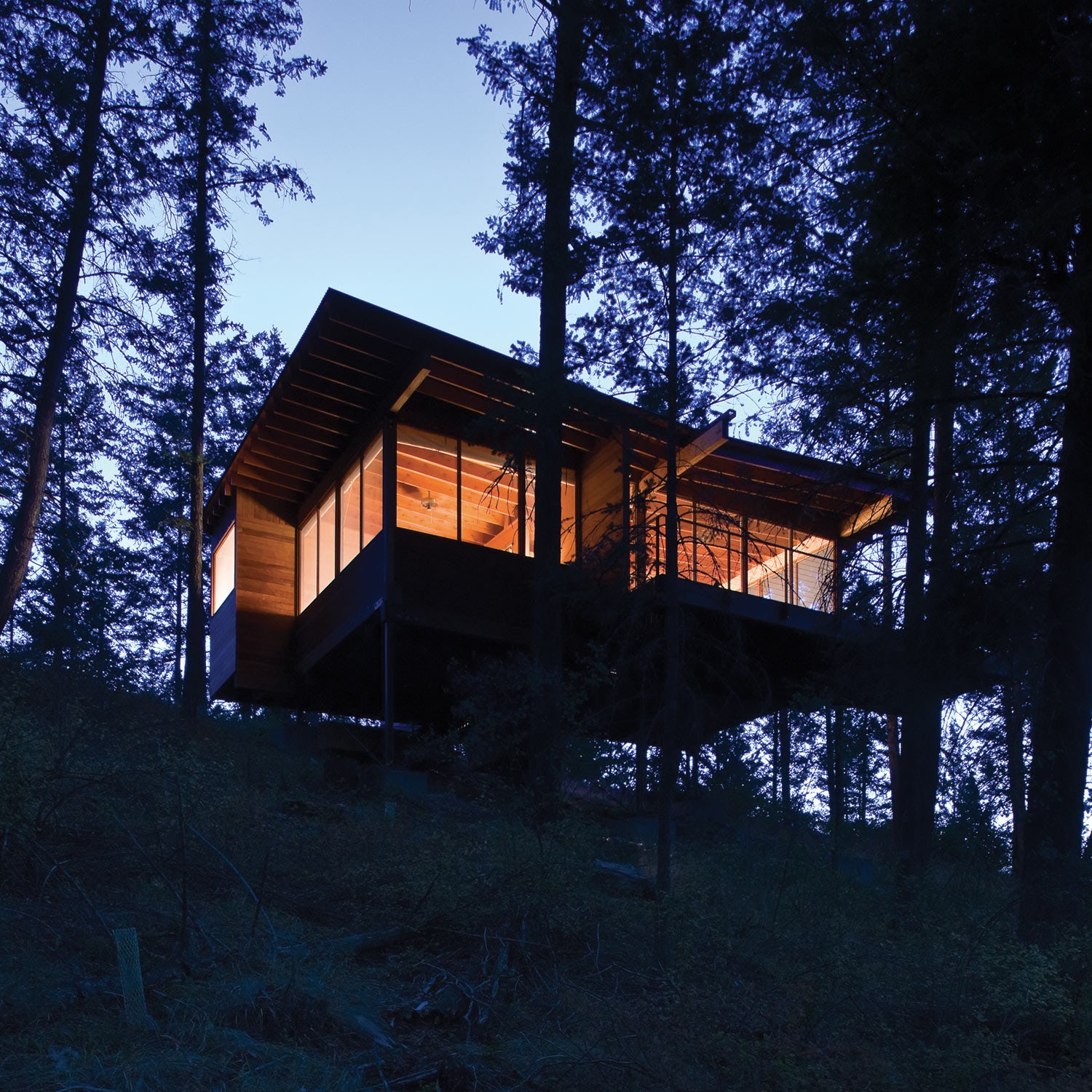

Cabin on Flathead Lake by Andersson Wise Architects, Polson, Mont., United States
Adapting the warm modernism of the American West to a forest setting, Cabin on Flathead Lake combines an exposed wooden frame with wide, floor-to-ceiling windows. Stilts supports allow the structure to be built on a steep, wooded hillside with minimal intervention to the natural landscape. The design not only allows the structure to blend in with its surroundings, but blurs the very boundaries between indoor and outdoor space.

© Mikael Olsson

© Mikael Olsson

© Mikael Olsson
VIGGSÖ by ARRHOV FRICK ARKITEKTKONTOR, Vaxholm, Sweden
The wooden exoskeleton of VIGGSÖ extends into stilts which prop the structure on top of a rocky hillside outcrop. These pillars allow the house to be constructed on otherwise inhospitable terrain, looking over a nearby lake. The wooden framework built upon this base defines the structure’s visual identity throughout, visible through its transparent glass walls and translucent roof.

© Johan Jansson
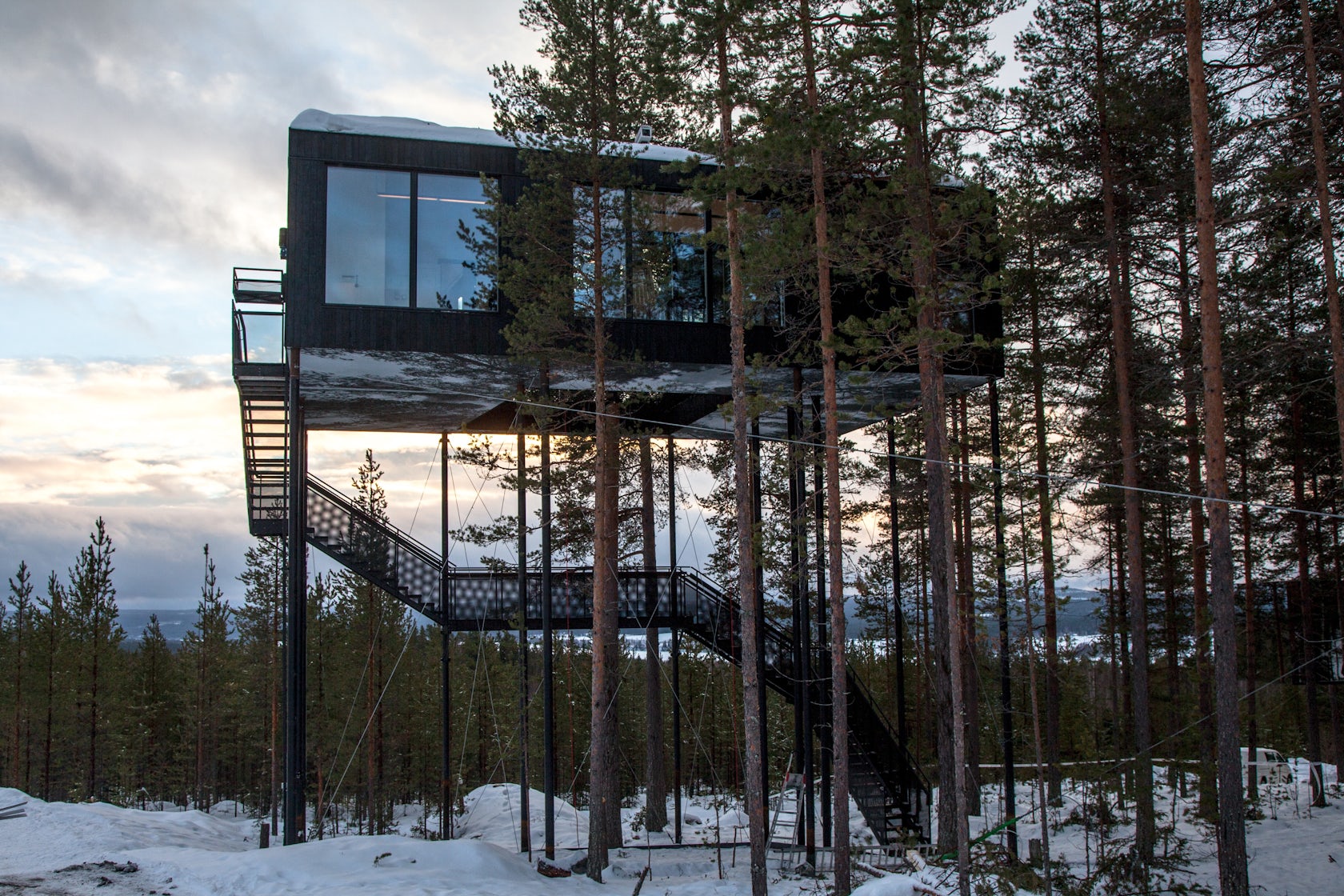
© Johan Jansson
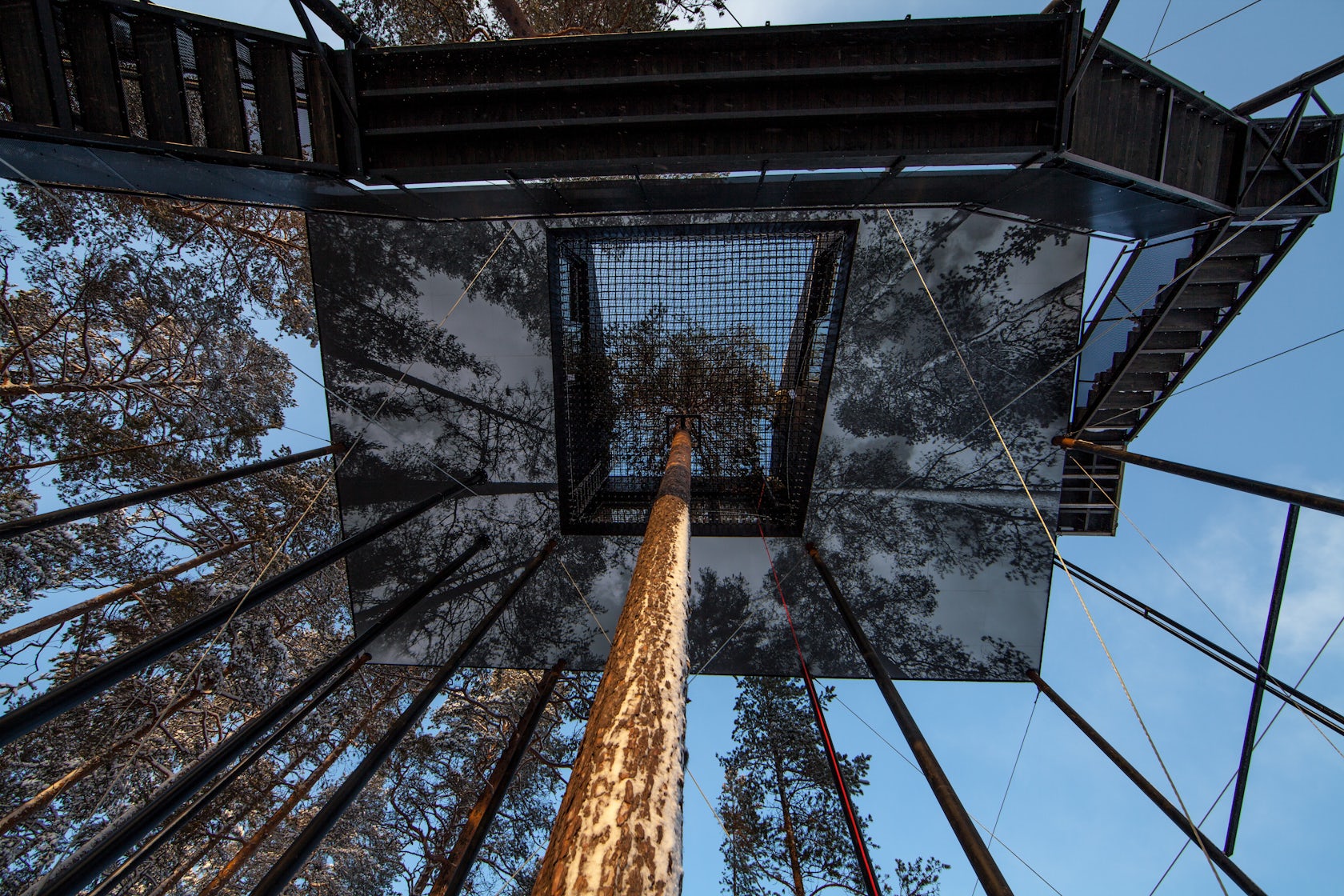
© Johan Jansson
The 7th room by Snøhetta, Edeforsvägen, Norrbottens län, Sweden
Another hotel cabin, the 7th room is raised up on especially long stilts to meet the high canopy of the pine trees around it. For this project, architecture not only blends in with nature, but nature appears to mimic architecture as well. Snøhetta added a print of trees to the building’s visible underbelly, so that even from directly below, it remains camouflaged. The image is only disrupted by a single pine tree, hidden amidst the structure’s pillars, which cuts through the middle, forcing the structure to yield to nature.
Architects: Want to have your project featured? Showcase your work by uploading projects to Architizer and sign up for our inspirational newsletters.




