A versatile and aesthetically captivating material, stainless steel is becoming increasingly specified for modern architectural projects. From Frank Gehry’s sweeping forms to the St. Louis Arch, stainless steel architecture can be found worldwide. Popular during the art deco period on projects like the Chrysler Building, this unique material is now used for a wide variety of components including large ornamental panels, furniture and fixtures. As a weldable material with high durability, stainless steel can take many forms, from bridges and monuments to cladding for governmental buildings and skyscrapers. Made as an alloy with chromium, it’s a steel that has high resistance to both rust and corrosion.
Exploring stainless steel and its contemporary application in modern architecture, the following collection examines this unique material through its application in projects across the world. Taking shape as exterior envelopes, walls and roofs, this shimmering metal is being utilized for parametric and rectilinear cladding alike. Milled into countless forms from bars and sheets to plates and coils, stainless steel is being made to meet a diverse range of conceptual ideas and design intentions. Showcasing metallic envelopes and their striking qualities, these projects illustrate how stainless steel is being applied throughout modern designs.
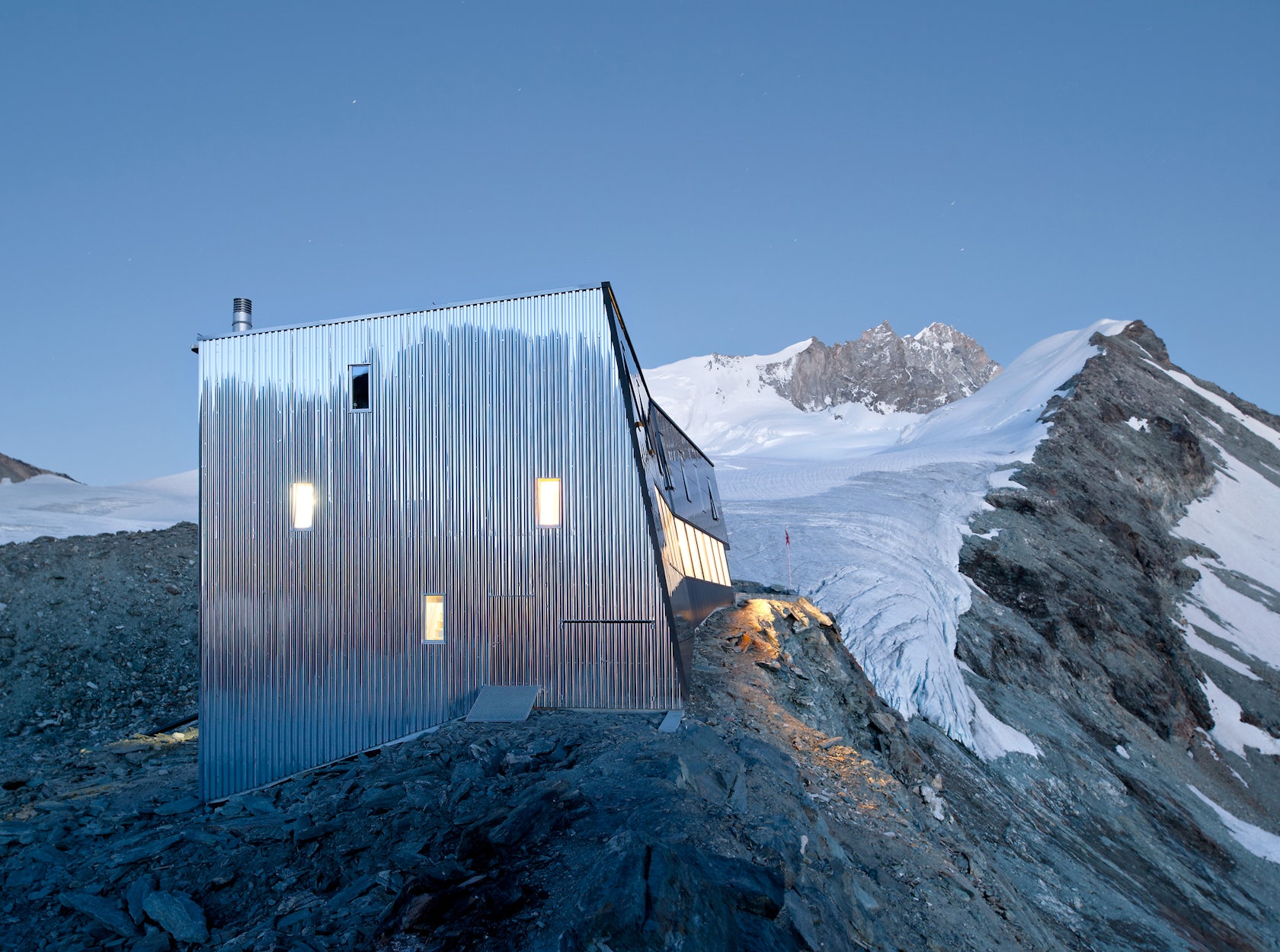
© savioz fabrizzi architectes
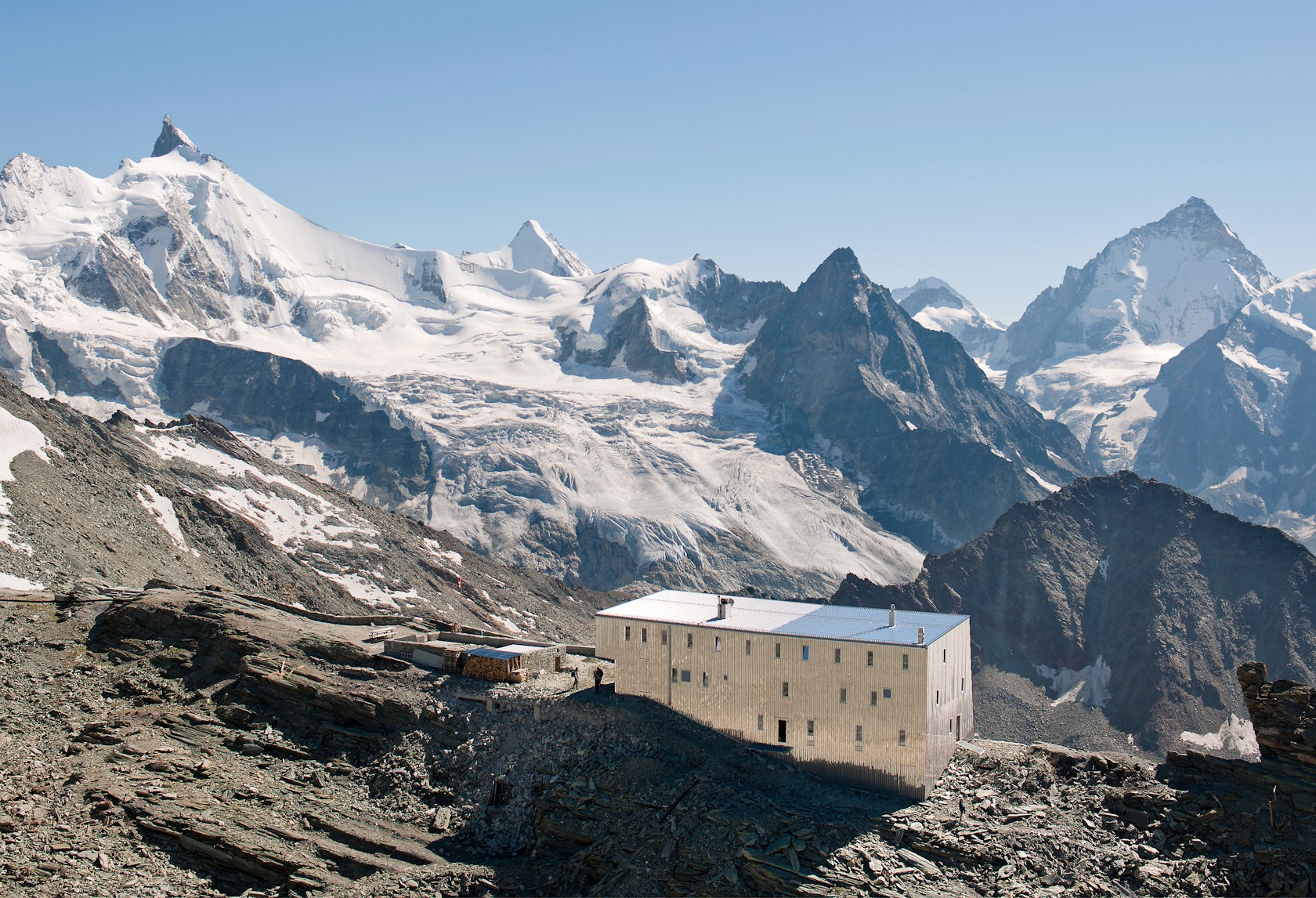
© savioz fabrizzi architectes
New Mountain Hut at Tracuit by savioz fabrizzi architectes, Zermatt, Switzerland
Replacing an existing hut built in 1929 among the Valaisan Alps, this new structure was carefully sited between a glacier and a cliff. Straddling a ridge, the building uses stainless steel panels to protect from the elements while also creating strategic openings for views and sunlight.

© Dirk Melzer Landschaftsarchitekt & Umweltingenieur, v-architekten

© Dirk Melzer Landschaftsarchitekt & Umweltingenieur, v-architekten
Pumping Station Cologne-Rodenkirchen by Dirk Melzer Landschaftsarchitekt & Umweltingenieur and v-architekten, Köln, Germany
Located in a floodplain where the urban fabric meets the countryside, this pumping station was sited against the backdrop of an alluvial forest. Taking the appearance of washed up driftwood, the façade was made with a skin of perforated steel plates. The design was complemented by a curved basalt wall that recalls traditional embankment construction.

© Studio Libeskind

© Studio Libeskind
18.36.54 House by Studio Libeskind, Conn., United States
The 18.36.54 House was created as 18 planes, 36 points and 54 lines that together define living quarters. Located in Connecticut, the residence was clad in mirror-finish, bronzed stainless steel that was formed into a series of ribbons.
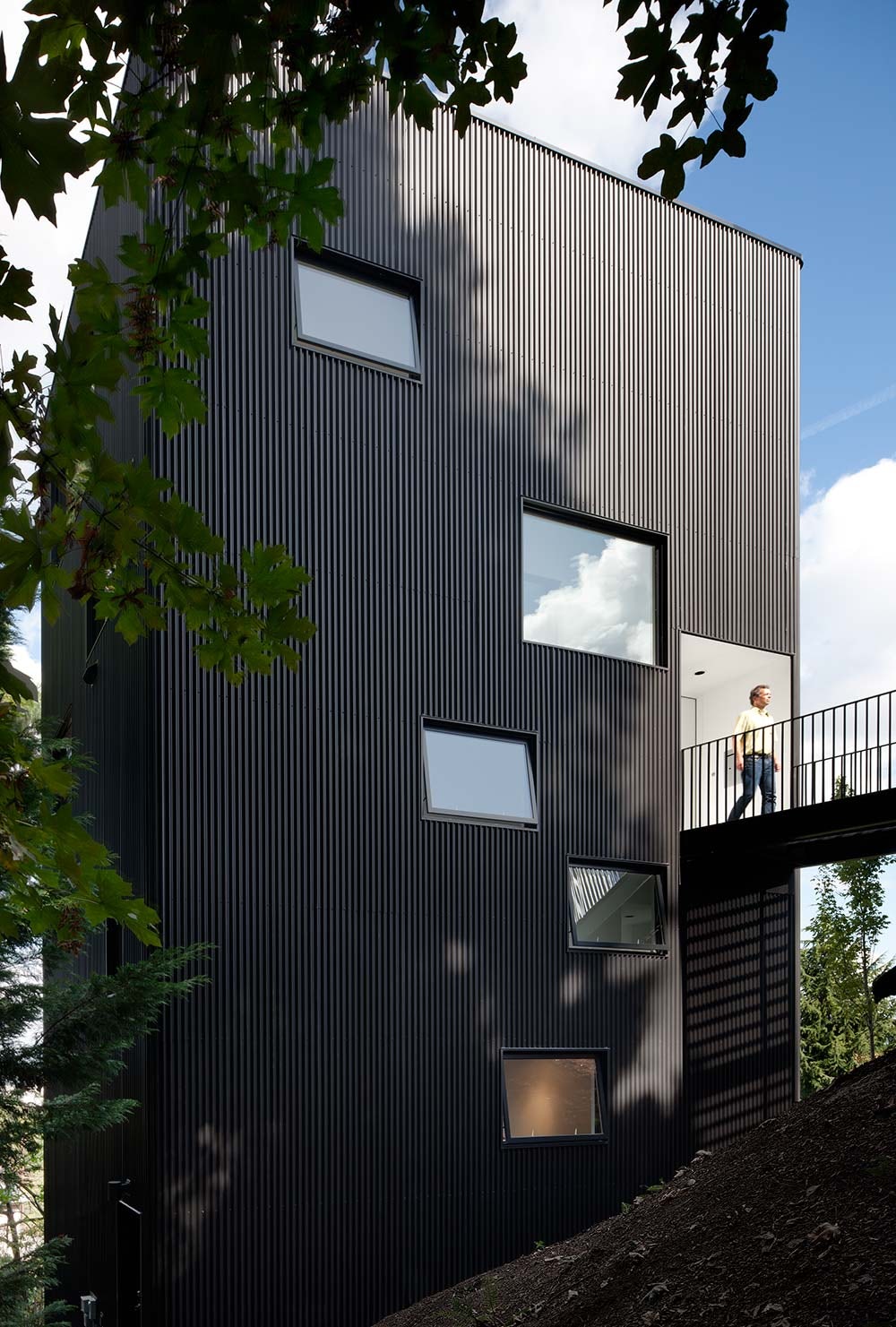
© Waechter Architecture

© Waechter Architecture
Tower House by Benjamin Waechter, Architect, Portland, Ore., United States
Lightly touching the ground, the Tower House project was sited on a stable shelf atop a steeply sloping site. Conceptualized as three rooms within a tub-shaped sleeve, the project was formed with tall, generous spaces. The residence was clad in black vertical corrugated steel.
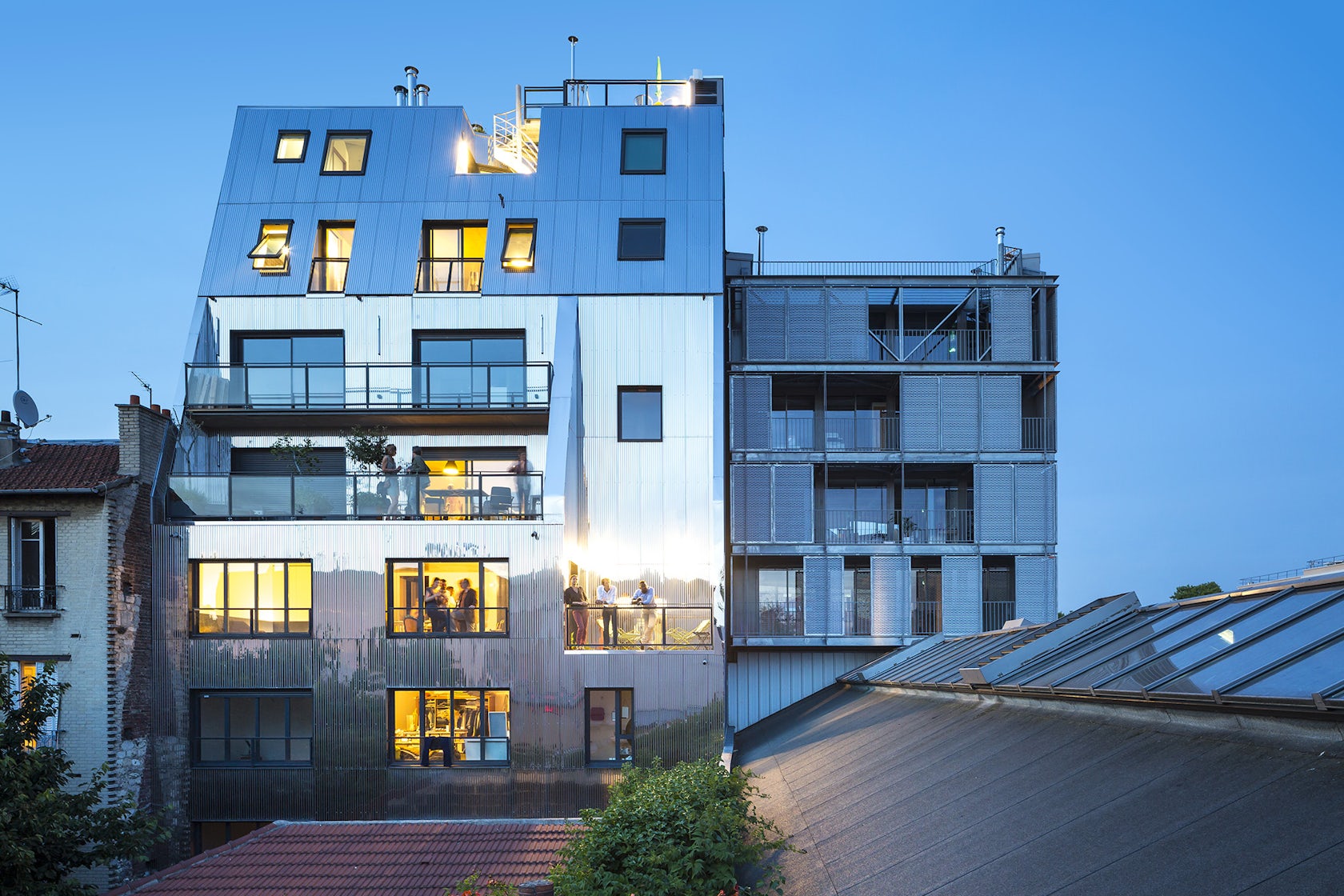
© Sergio Grazia
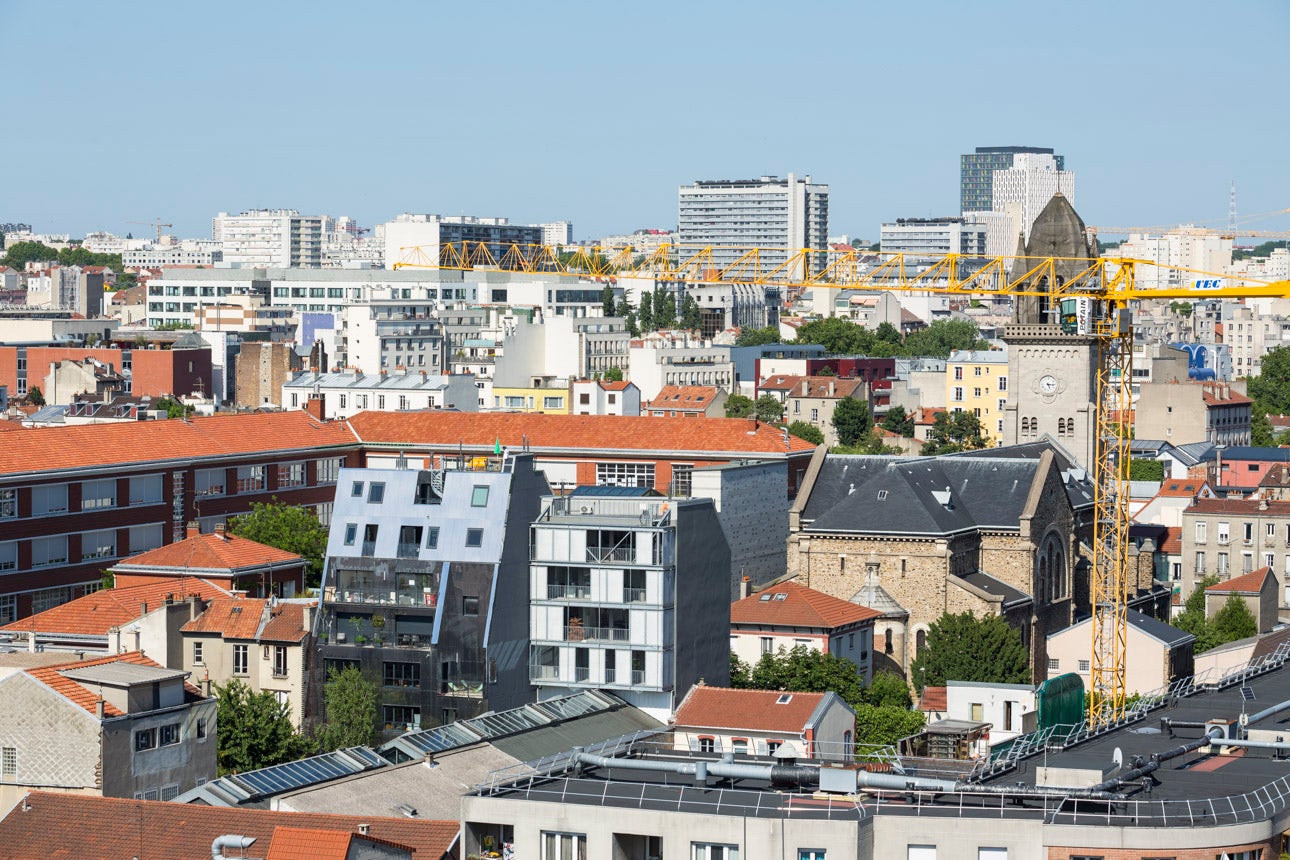
© Sergio Grazia
Familistère dwellings by archi5, Montreuil, France
The Familistère dwellings were conceived as a homogeneous building clad with a stainless steel façade and roof. Seemingly lightweight, the project was made to reduce its visual impact and reflect its environment.

© Atelier Filippini

© Atelier Filippini
Illkirch-Graffenstaden City Hall by Atelier Filippini, Illkirch, France*
Designed as a rehabilitation and extension of the city hall in Illkirch, this project aimed to create a new, modern image for the original building. Built as an urban landmark, the project features glass façades, mesh and a stainless steel structure.
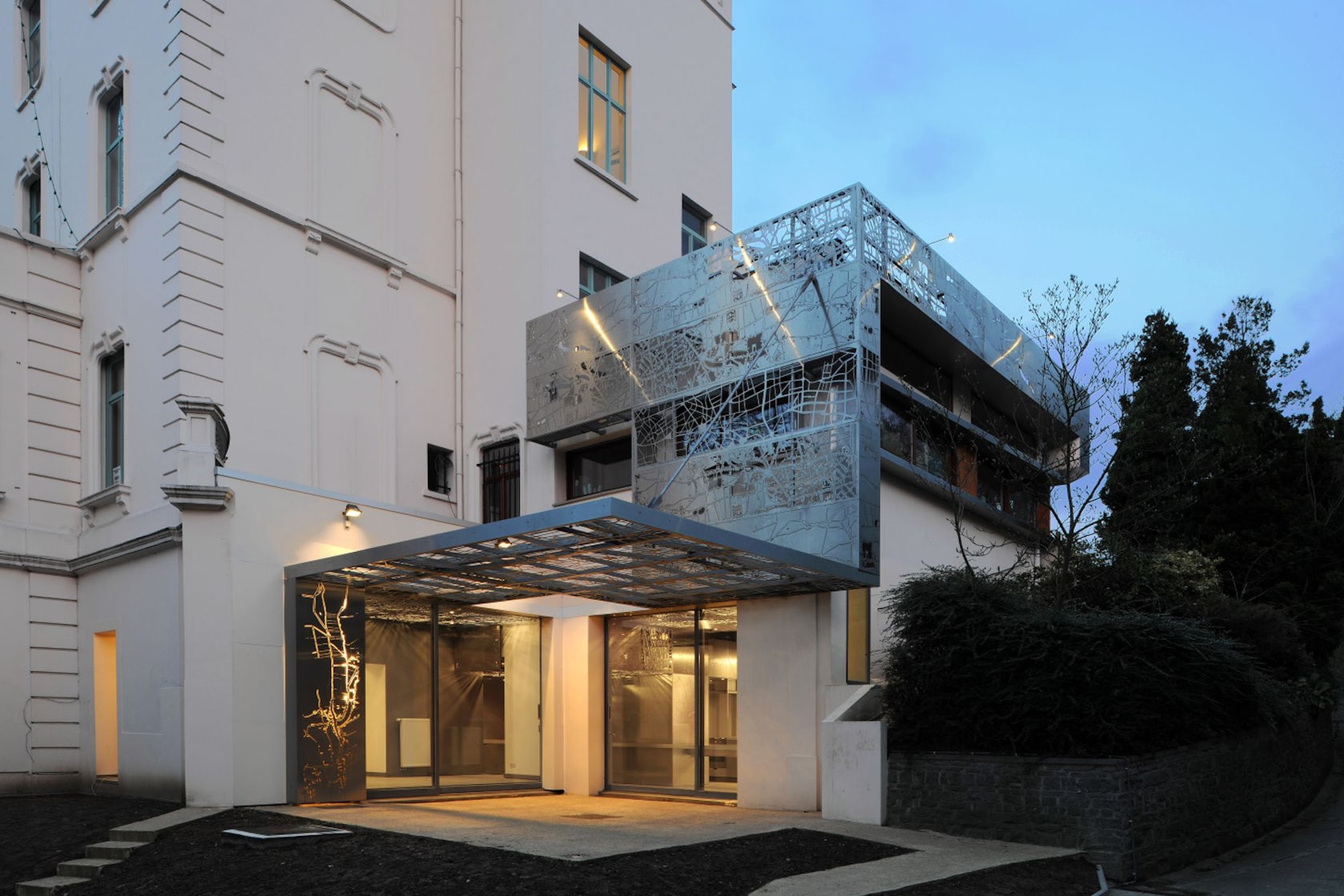
© B612 Associates
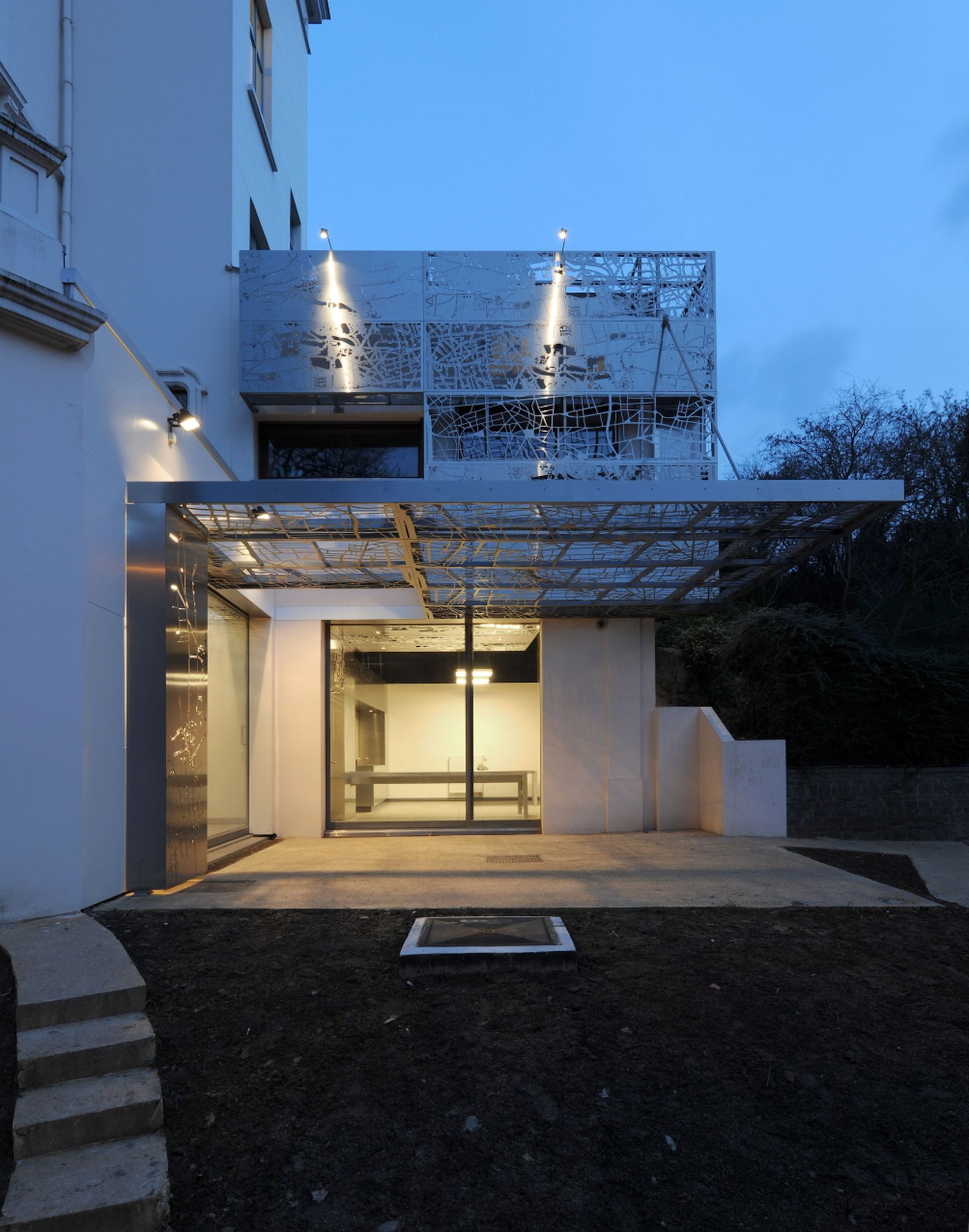
© B612 Associates
Viaduc: Cafeteria and Day care by B612associates, Ixelles, Belgium
Renovating a historic building as part of the entrance to a public park, this project in Ixelles includes space for a nursery and cafeteria. Using stainless steel grills that were laser cut in a geographic pattern, the design also includes a translucent skin made with aluminum sheets.
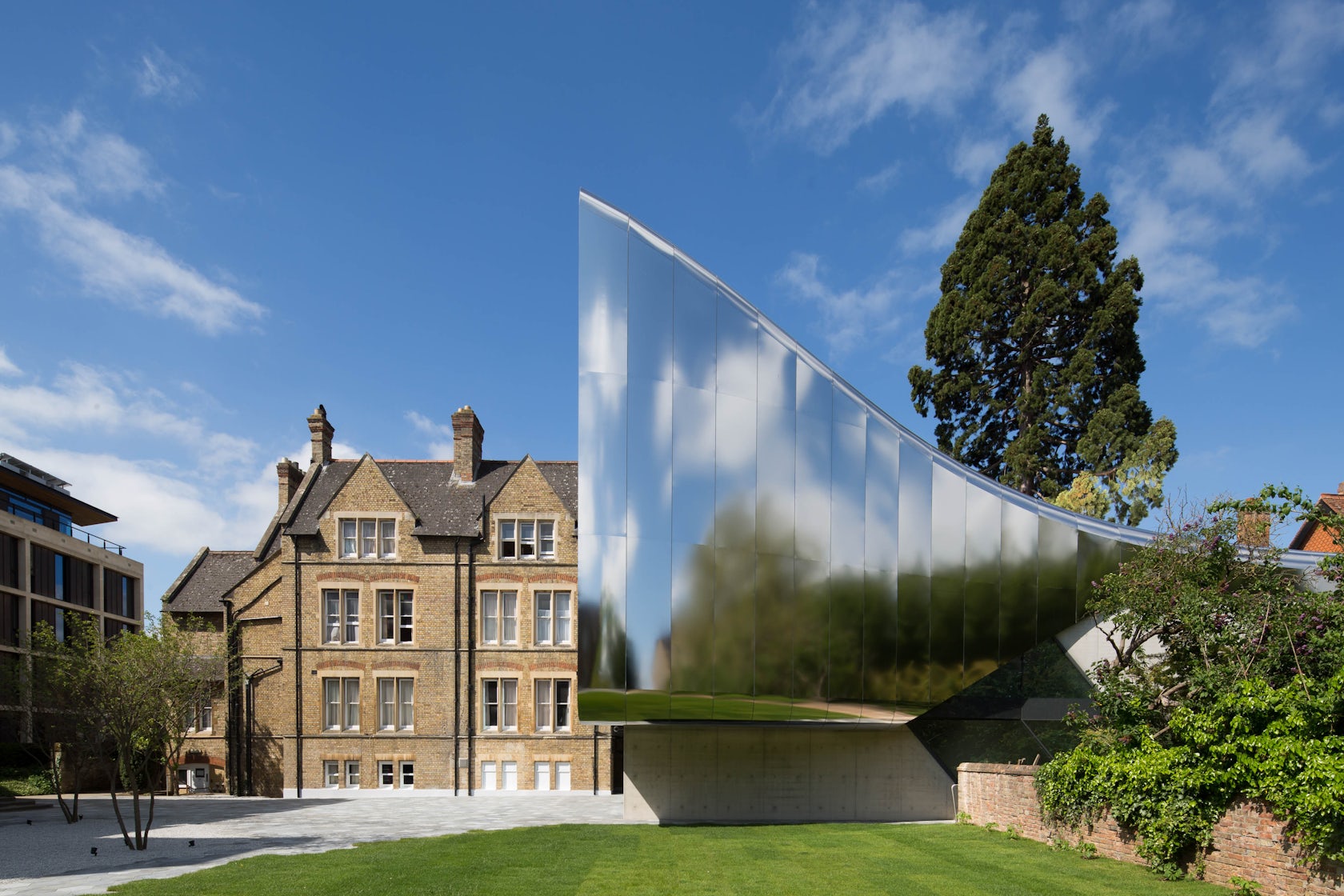
© Luke Hayes
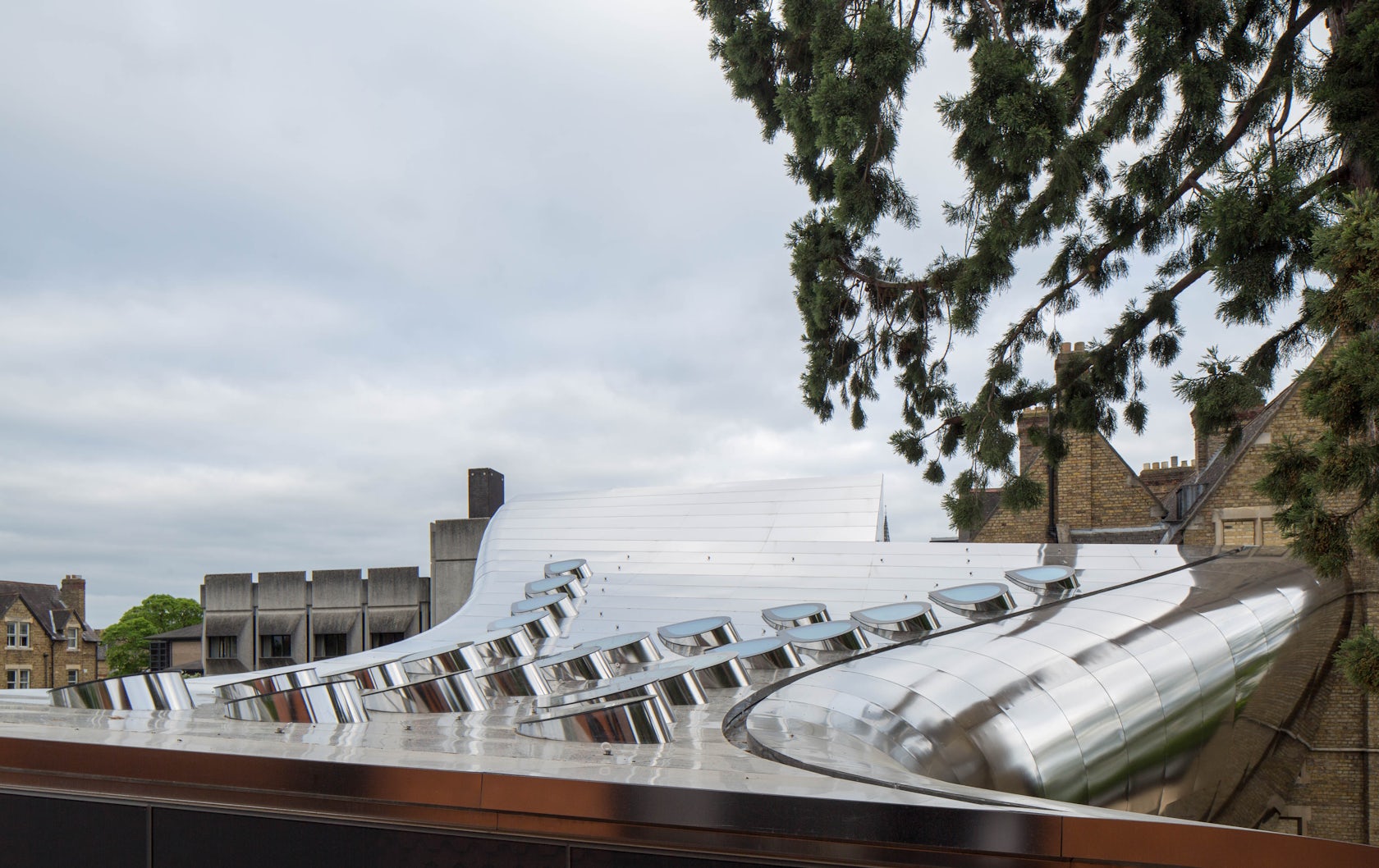
© Luke Hayes
Investcorp Building by Zaha Hadid Architects, Oxford, United Kingdom
Hadid’s Investcorp building was created as part of the Middle East Centre at Oxford University. Providing lecture areas, as well as additional archive and library space, the building was designed to softly reflect natural light to echo its context.
*Correction: The panels from this project are made of aluminum




