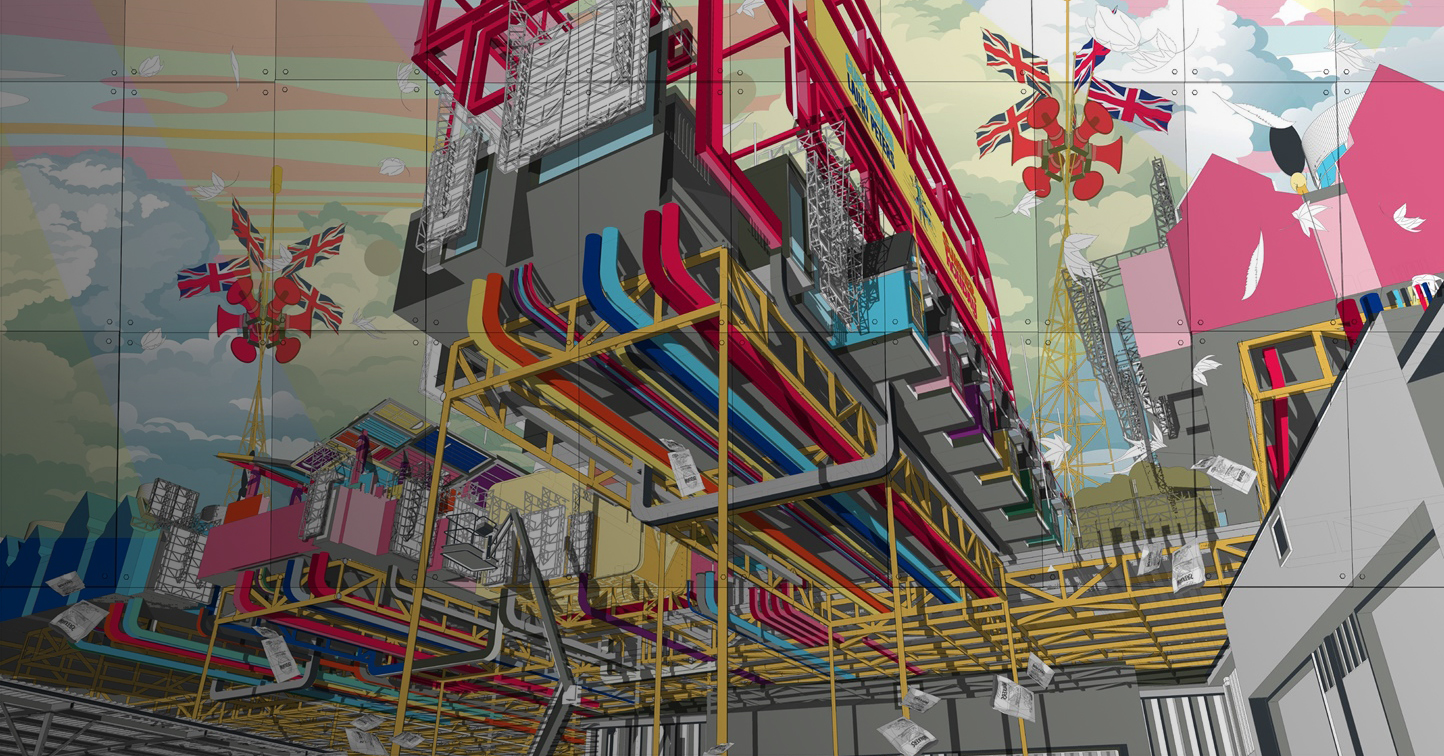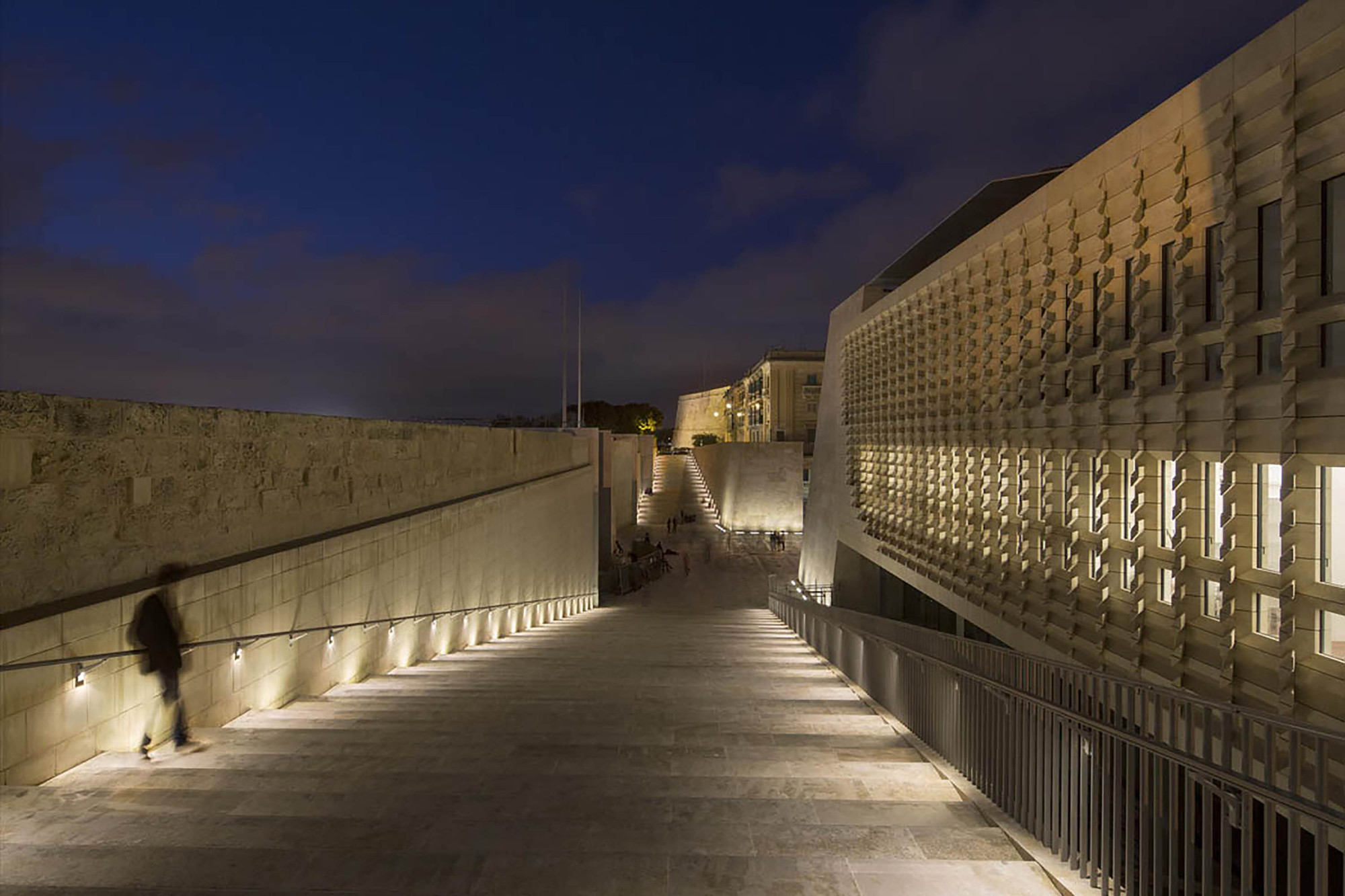Architizer is thrilled to announce that the 2026 A+Product Awards is open for submissions! The clock is ticking — get your products in front of the AEC industry’s most renowned designers by submitting today.
The staggered mortar joints of most brick walls, although often beautiful, are not just for show. These patterns, known as bonds, are what give brick walls their structural integrity. Each brick is supported by two bricks in the row below which, in turn, are supported by three bricks in the row below them, and so on. They rely on one another for support, ensuring that no single brick bears too much responsibility.
Bricks laid in a stack bond, on the other hand, do not share in this burden. These vertically-aligned facing bricks, used to clad already sound structures, give masonry walls a contemporary flare. To see what these structurally liberated bricks are capable of, check out these eight outstanding examples of stack bond brickwork:

© Albert Mo Architects

© Albert Mo Architects

© Albert Mo Architects
Three Parts House by Architects EAT, Melbourne, Australia
The Three Parts House comprises a 1950s brick home, a contemporary brick addition and a glass-walled courtyard. The new brick facing is laid in a stack bond, differentiating the addition from the original, running bond structure. In the courtyard, a screen of perforated bricks, also in a stack bond, eases the façade’s transition from masonry to glazing. In contrast to the gridded brickwork, the courtyard is paved in irregular slabs of Mintaro slate.

© Parham Taghioff

© Parham Taghioff
TERMEH Office – Retail Building by Ahmad Bathaei and FMZD, Hamadan, Iran
The TERMEH Office – Retail Building appears to have been sculpted from a monumental stack of bricks. At the ground level, a cave-like storefront has been carved into the brick base. Above, the stack has been sliced vertically by glazing, bringing light to the second floor office space. The remainder of the stack has been shaped into a cascading brick staircase, leading directly from the street to the offices.

© Mostafa Karbasi

© Parham Taghioff

© Parham Taghioff
Cloaked in Bricks by Admun Studio, Tehran, Iran
Located in a busy Tehran neighborhood, this apartment building features a privacy screen of bricks stacked on metal rods. The mortar-less construction enables bricks to be set at different angles, depending on the amount of light or privacy desired, creating an undulating appearance. The façade was designed with parametric modeling software and assembled by local masons.

© Åke E:son Lindman

© Åke E:son Lindman
Norrtälje Mortuary by LINK arkitektur, Norrtälje, Sweden
The architects of Norrtälje Mortuary, an addition to an austere brick hospital, wanted to create a welcoming space for grieving families. The harshness of the exterior is lessened by large picture frame windows, surrounded in polished concrete, and bricks stacked in a familiar gable formation. On the interior, a wall of brick reliefs, lit from above by a clerestory, can be interpreted as a metaphor for loss.

© dmvA

© dmvA
Primary school ZP by dmvA Architecten, Sint-Agatha-Berchem, Belgium
The primary school in Sint-Agatha-Berchem is clad in bricks of varying hues and textures, laid in a multitude of patterns — stack, solider stack, running and block bond. This playful brickwork results in a façade that fits its urban context without intimidating its young occupants.

© Sasaki

© Sasaki

© Mecanoo
Bruce C. Bolling Municipal Building by Mecanoo and Sasaki, Dudley, Mass., United States
Mecanoo, an architecture firm based in the Netherlands, brought the rich tradition of Dutch bricklaying to Boston with their design for the new Dudley Municipal Building. The façade is a composition of slender, stack bond piers and curving bands of angled, stacked soldiers. This complex brickwork both complements and contrasts the neighboring brick buildings. You can learn more about the construction of this project in Mecanoo’s short documentary film: Boston Bricks with a Dutch Touch.

© Jeff Goldberg/Esto

© Jeff Goldberg/Esto
Bill and Melinda Gates Computer Science Complex by Pelli Clarke Pelli Architects, Austin, Texas, United States
The University of Texas’ computer science complex is a modern interpretation of the surrounding Spanish-style buildings. Layers of light-colored bricks, laid in a stack bond, give depth to the façade while metal grates, in the same gridded pattern, shade windows from direct sunlight. These design choices helped the project achieve LEED Silver certification.

© S-AR

© S-AR

© S-AR
1200 Bricks Little Chapel by S-AR, Santiago, Mexico
The 1200 Bricks Little Chapel is, as its name suggests, a small space for meditation, built from 1,200 red bricks. As demonstrated by the clay model above, the bricks are stacked without mortar on steel rods bent around an inner metal frame. “In the same way that meditation requires a certain degree of introspection and solitude … each piece of brick is alone in the structure, immersed between tension and gravity” explains the architects.
Architizer is thrilled to announce that the 2026 A+Product Awards is open for submissions! The clock is ticking — get your products in front of the AEC industry’s most renowned designers by submitting today.

 1200 Bricks Little Chapel
1200 Bricks Little Chapel  Bill and Melinda Gates Computer Science Complex Center, University of Texas at Austin
Bill and Melinda Gates Computer Science Complex Center, University of Texas at Austin  Bruce C. Bolling Municipal Building
Bruce C. Bolling Municipal Building  Cloaked in Bricks
Cloaked in Bricks  Norrtälje Mortuary
Norrtälje Mortuary  Primary school ZP
Primary school ZP  TERMEH Office - Retail Building
TERMEH Office - Retail Building  Three Parts House
Three Parts House 


