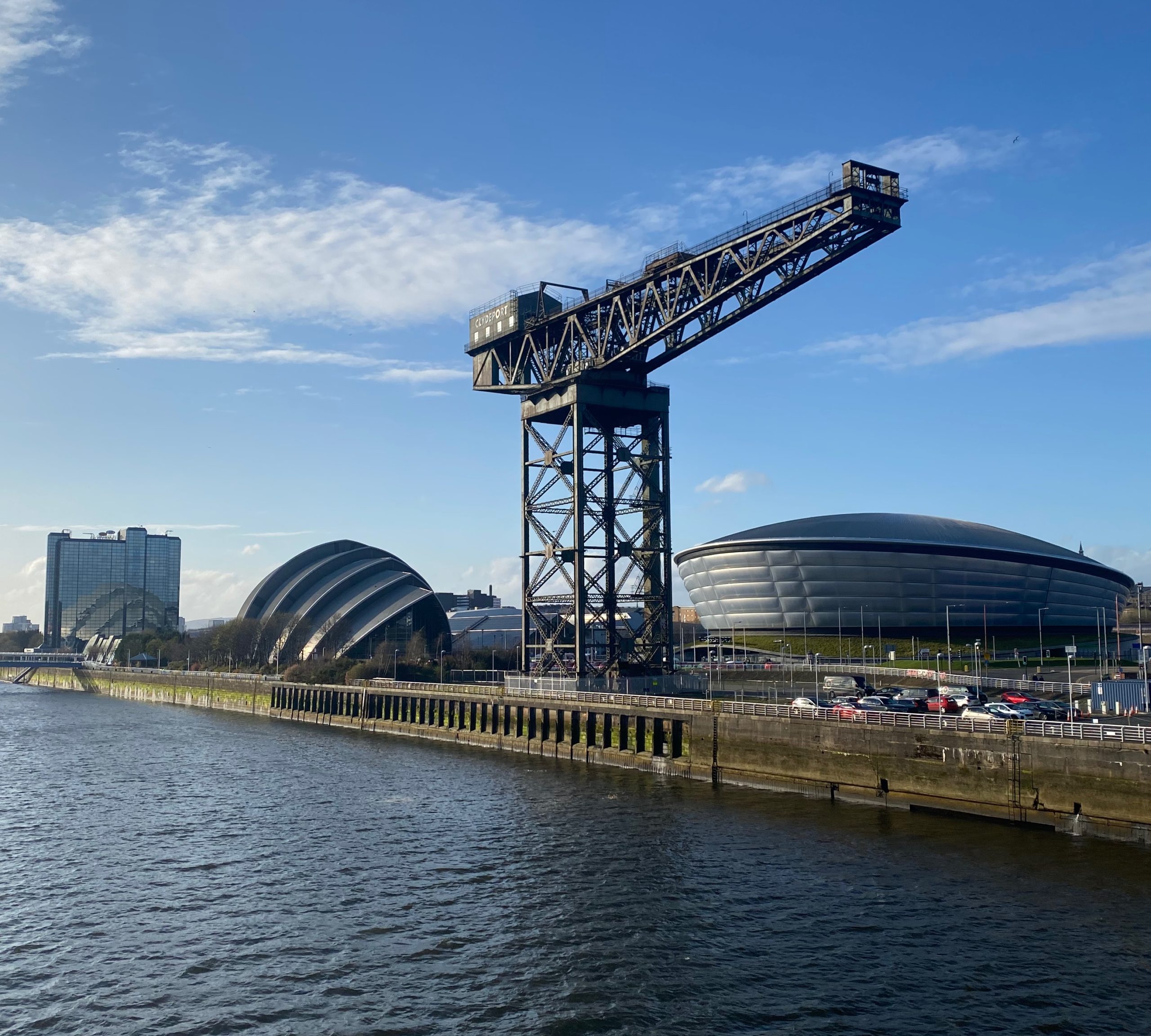The latest edition of “Architizer: The World’s Best Architecture” — a stunning, hardbound book celebrating the most inspiring contemporary architecture from around the globe — is now shipping! Secure your copy today.
Escapism is at the heart of successful hospitality design. These immersive places of leisure, indulgence, respite and retreat rely on transporting the user beyond the parameters of the quotidian to somewhere transformative. The art of the architect is in tempering this emotional spatial experience with the staid infrastructure of business and profit.
The most exceptional projects have eloquent answers to the multifaceted challenges posed by hospitality environments. From hotels, vacation developments and wellness retreats to restaurants and bars, discover the eight ways these A+Award-winning projects are serving up stand-out designs across their sector.
1. Playing With Perforated Materials
Restaurant of Metasequoia Grove by GOA (Group of Architects), Suzhou, China
Jury Winner and Popular Choice Winner, 10th Annual A+Awards, Restaurants (L >1000 sq ft)
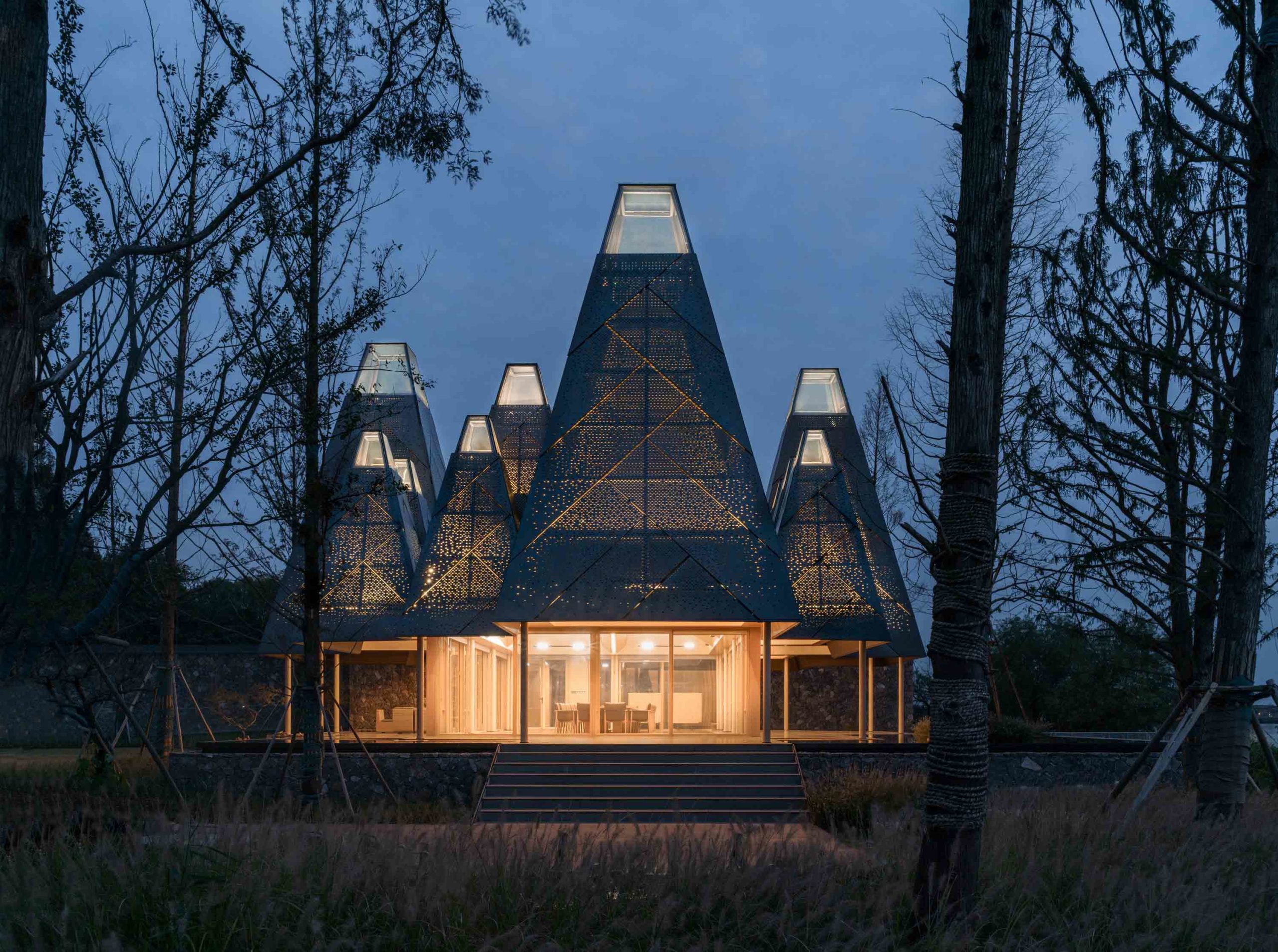
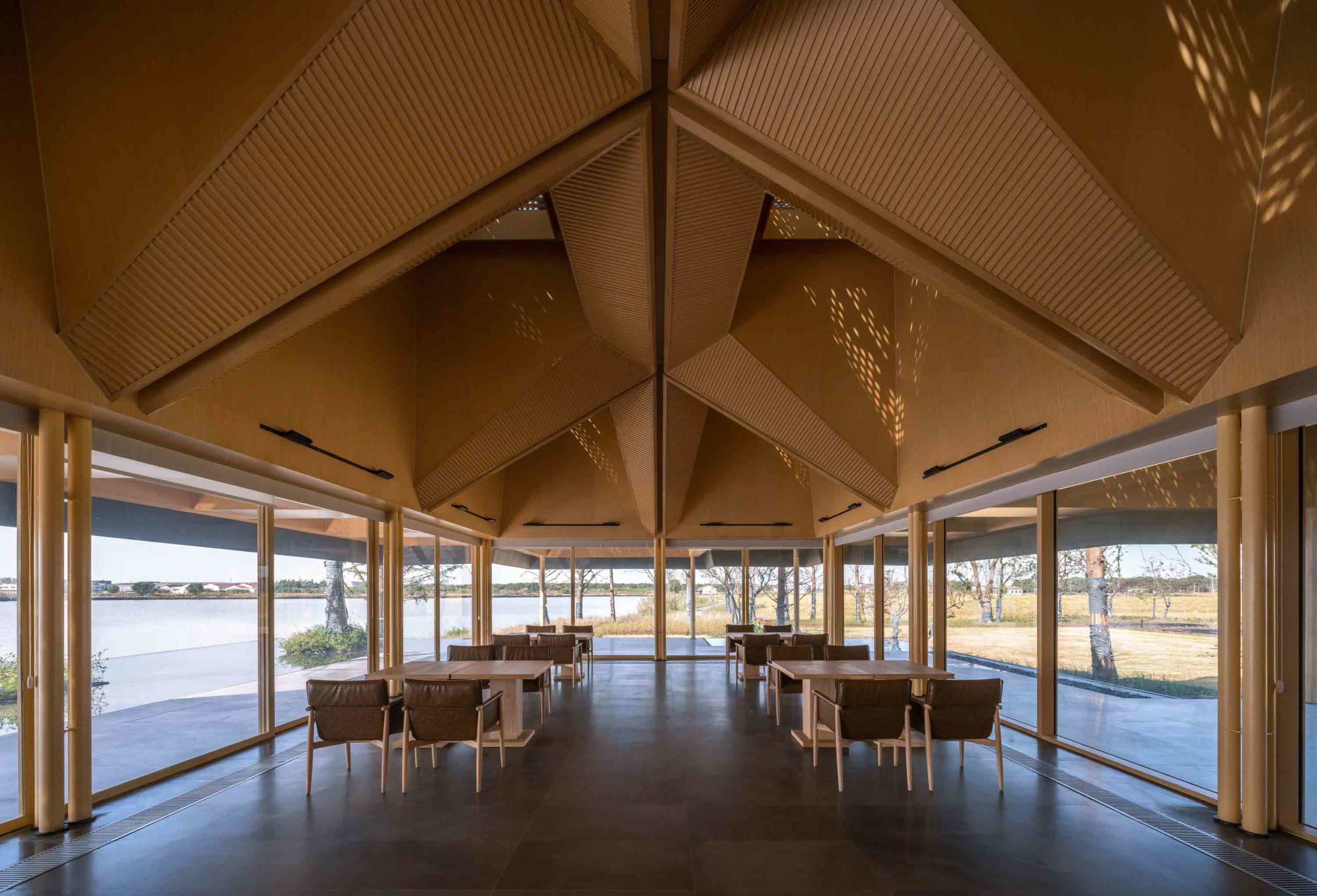 A nearby grove of metasequoia trees influenced the striking design of this restaurant in Shanwan Village, just west of Shanghai. Architects GOA translated their towering, tapered silhouettes into graphic forms — a series of pyramidal frustums of varying heights, crowning a dining space framed by expansive glass walls.
A nearby grove of metasequoia trees influenced the striking design of this restaurant in Shanwan Village, just west of Shanghai. Architects GOA translated their towering, tapered silhouettes into graphic forms — a series of pyramidal frustums of varying heights, crowning a dining space framed by expansive glass walls.
Permeable surfaces are employed to stunning effect. Perforated cladding across the towers allows glimmers of daylight to cast patterns across the ceiling above diners, in a shifting landscape of illumination. When night falls, the light show is reversed and the building becomes a glowing beacon. In this way, the boundary between the commercial and organic environment is made porous. The restaurant becomes a place of collaboration between the natural elements and the built world.
2. Enveloping in Earth
Gods and Dreams Resort by 314 architecture studio, Greece
Popular Choice Winner, 10th Annual A+Awards, Unbuilt Hospitality
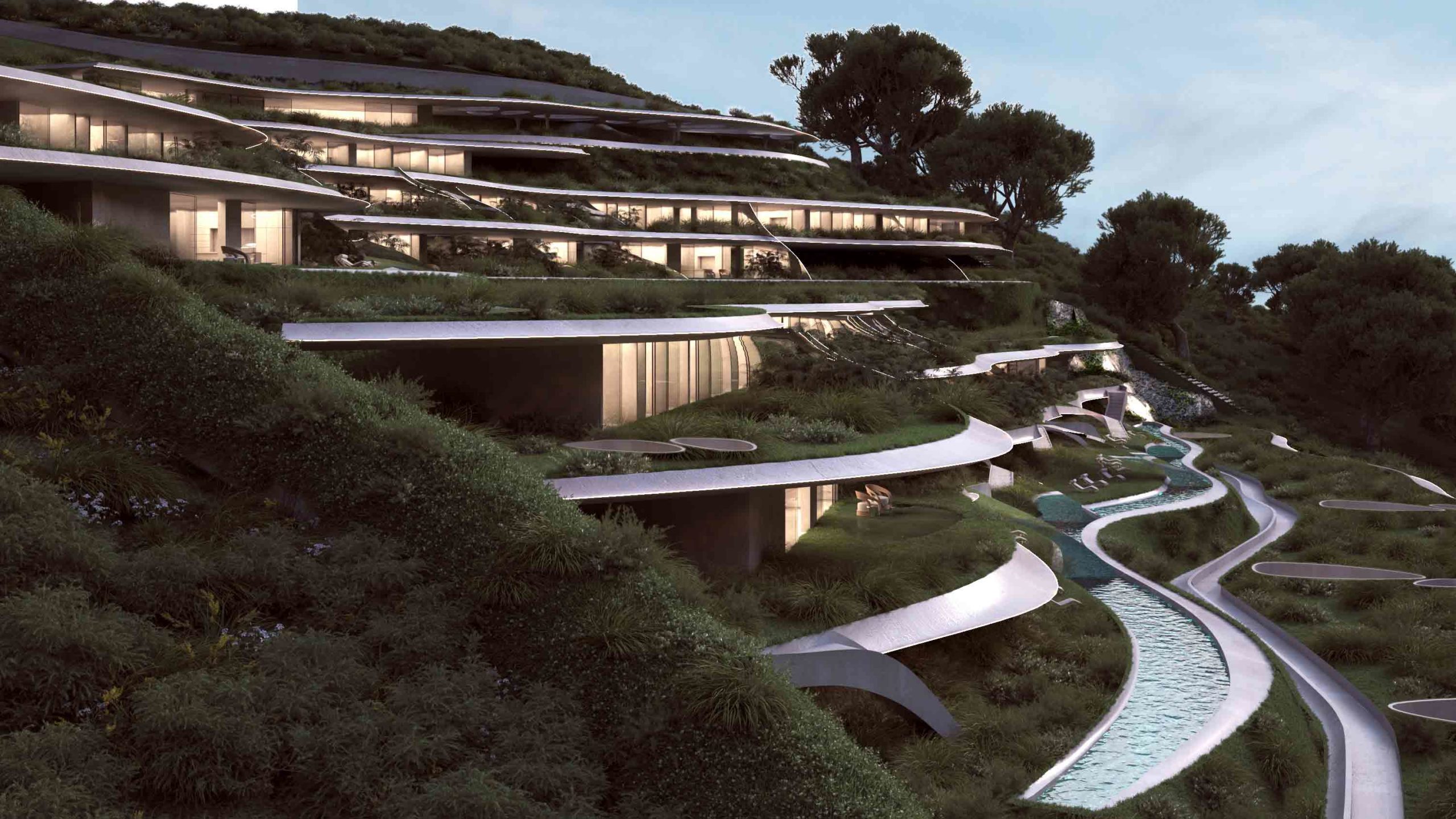
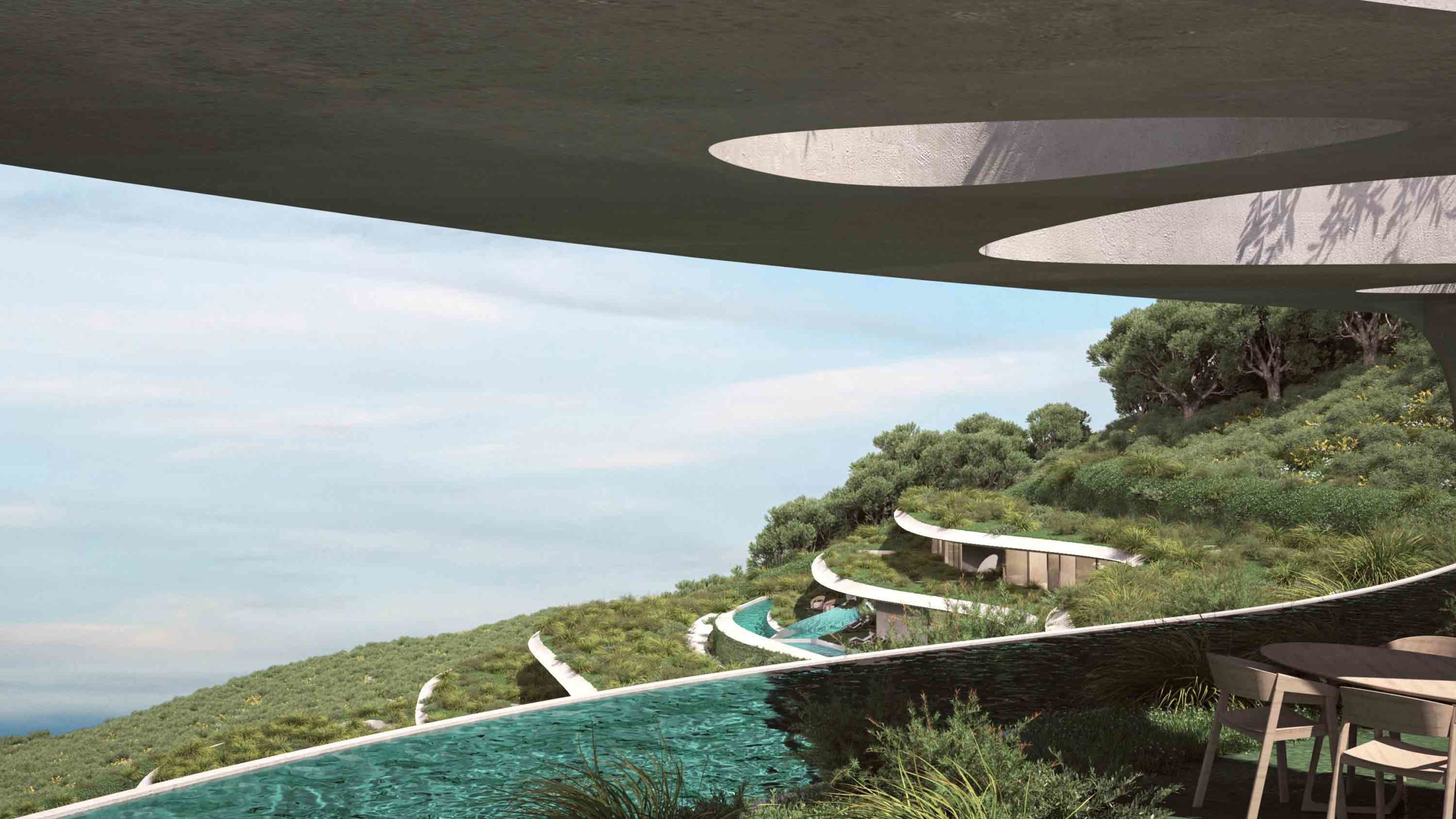 This remarkable resort concept combines a homage to Greek culture with a reverence for the site’s native topography. Located on a hillside overlooking the ocean, the pioneering design envisages staggered structural volumes seamlessly embedded into the landscape’s natural incline. The irregular alignment of each level mirrors the organic forms of the terrain and from above, rendering the resort barely perceptible.
This remarkable resort concept combines a homage to Greek culture with a reverence for the site’s native topography. Located on a hillside overlooking the ocean, the pioneering design envisages staggered structural volumes seamlessly embedded into the landscape’s natural incline. The irregular alignment of each level mirrors the organic forms of the terrain and from above, rendering the resort barely perceptible.
The scheme takes cues from the distant past too. The stacked levels are reminiscent of ancient Greek theatre steps, however, their undulating lines offer a more modern interpretation rooted in the land — a departure from the typology’s strict geometry. The result is a scheme that promotes a more intimate connection between guests and their surroundings, proffering a front-row seat to nature’s best show.
3. Harnessing Heritage Techniques
Arched residencies in Santorini island by iraisynn attinom, Thera, Greece
Jury Winner, 10th Annual A+Awards, Unbuilt Hospitality
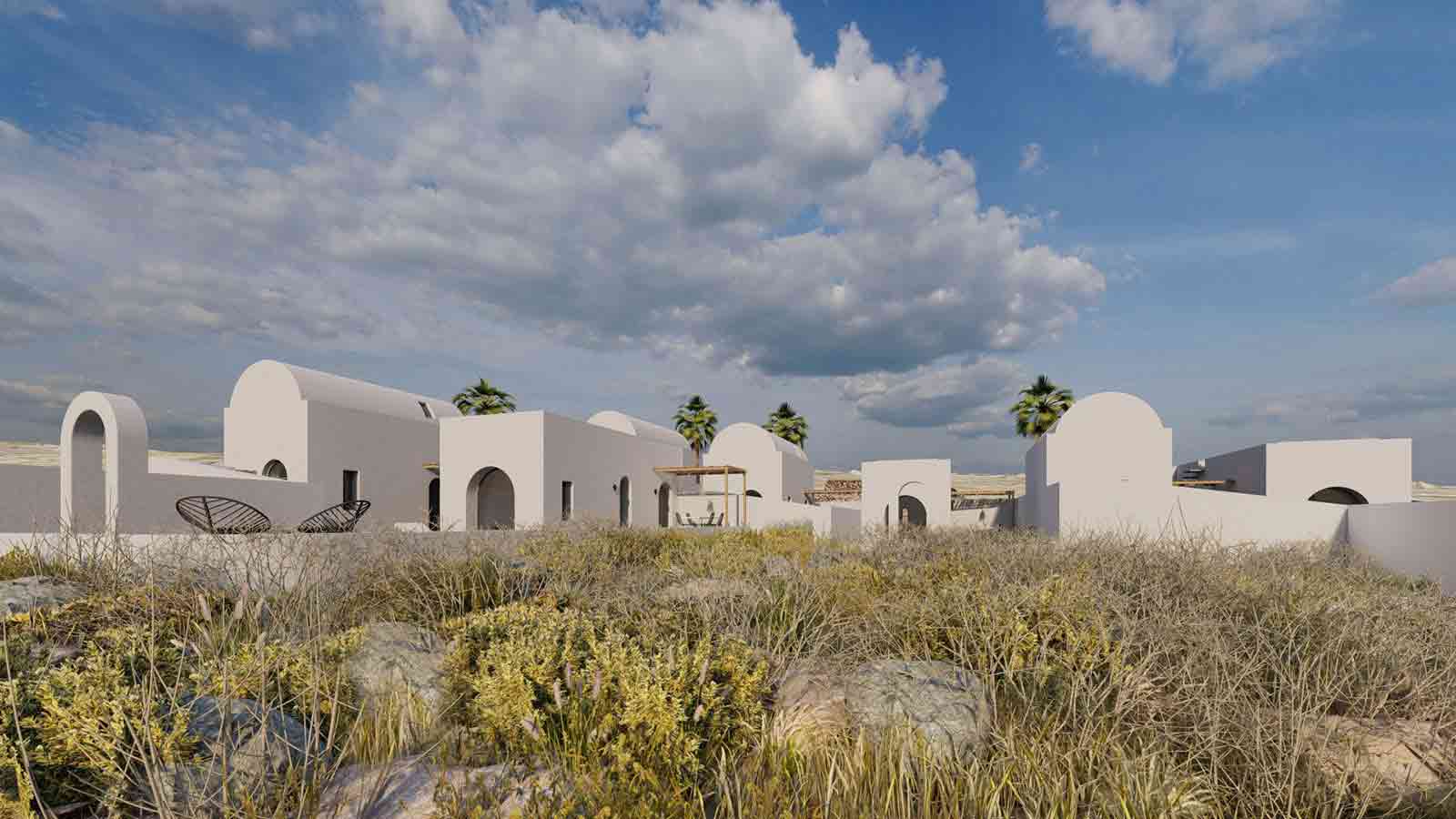
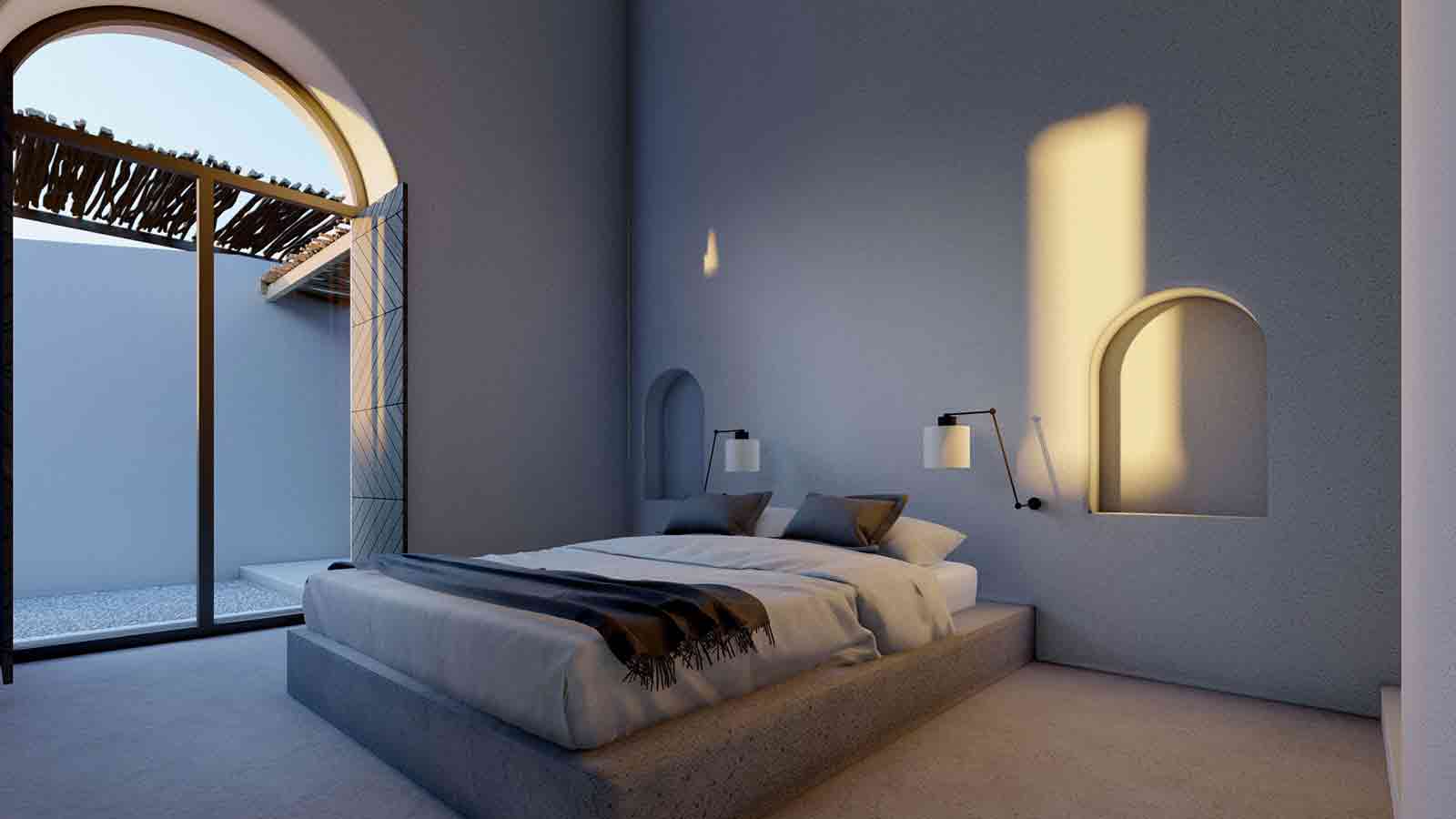 Rising from a rocky outcrop, this development of vacation homes on the Greek island of Santorini was designed in response to the area’s challenging climate. The cubic structures are carefully oriented to protect against the strong northwest winds. By dividing each residence into two adjacent volumes, the enclosed courtyards are sheltered from the elements, while still affording sightlines to the sea.
Rising from a rocky outcrop, this development of vacation homes on the Greek island of Santorini was designed in response to the area’s challenging climate. The cubic structures are carefully oriented to protect against the strong northwest winds. By dividing each residence into two adjacent volumes, the enclosed courtyards are sheltered from the elements, while still affording sightlines to the sea.
The white monolithic forms are a contemporary iteration of the traditional vernacular native to the island’s rural areas. The project feels minimalist and modern in its approach, yet it’s underpinned by historic techniques. The façades of the buildings are coated in Kourasani, an ecological plaster first devised by the ancient Greeks. The internal temperature is naturally regulated by the homes’ thick stone walls, which have a high thermal capacity, and age-old shading resources such as reeds and climbing plants are utilized throughout.
4. Embracing Freeform Architecture
Self Revealing by StudioX4, Taipei City, Taiwan
Popular Choice Winner, 10th Annual A+Awards, Spa & Wellness
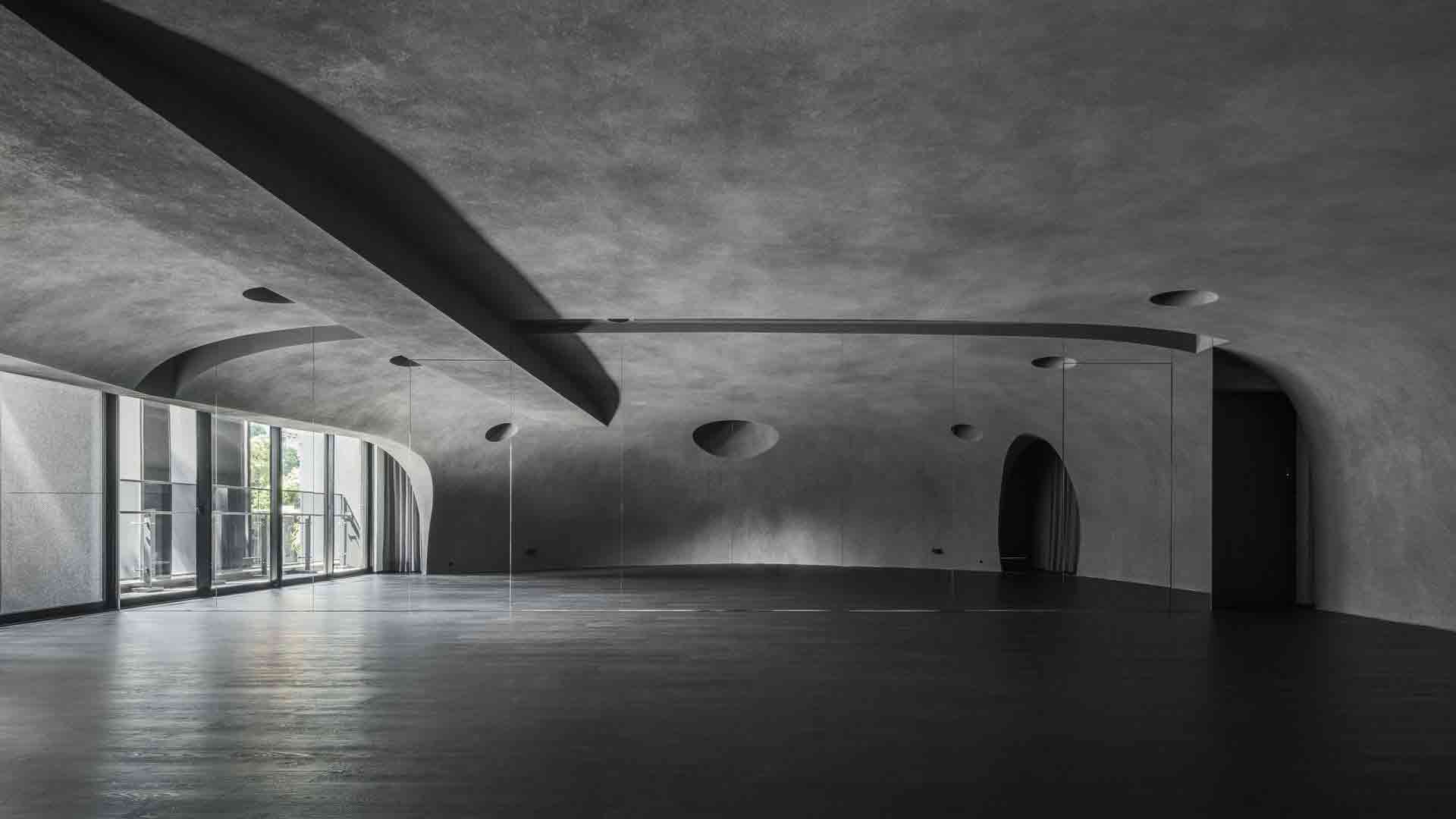
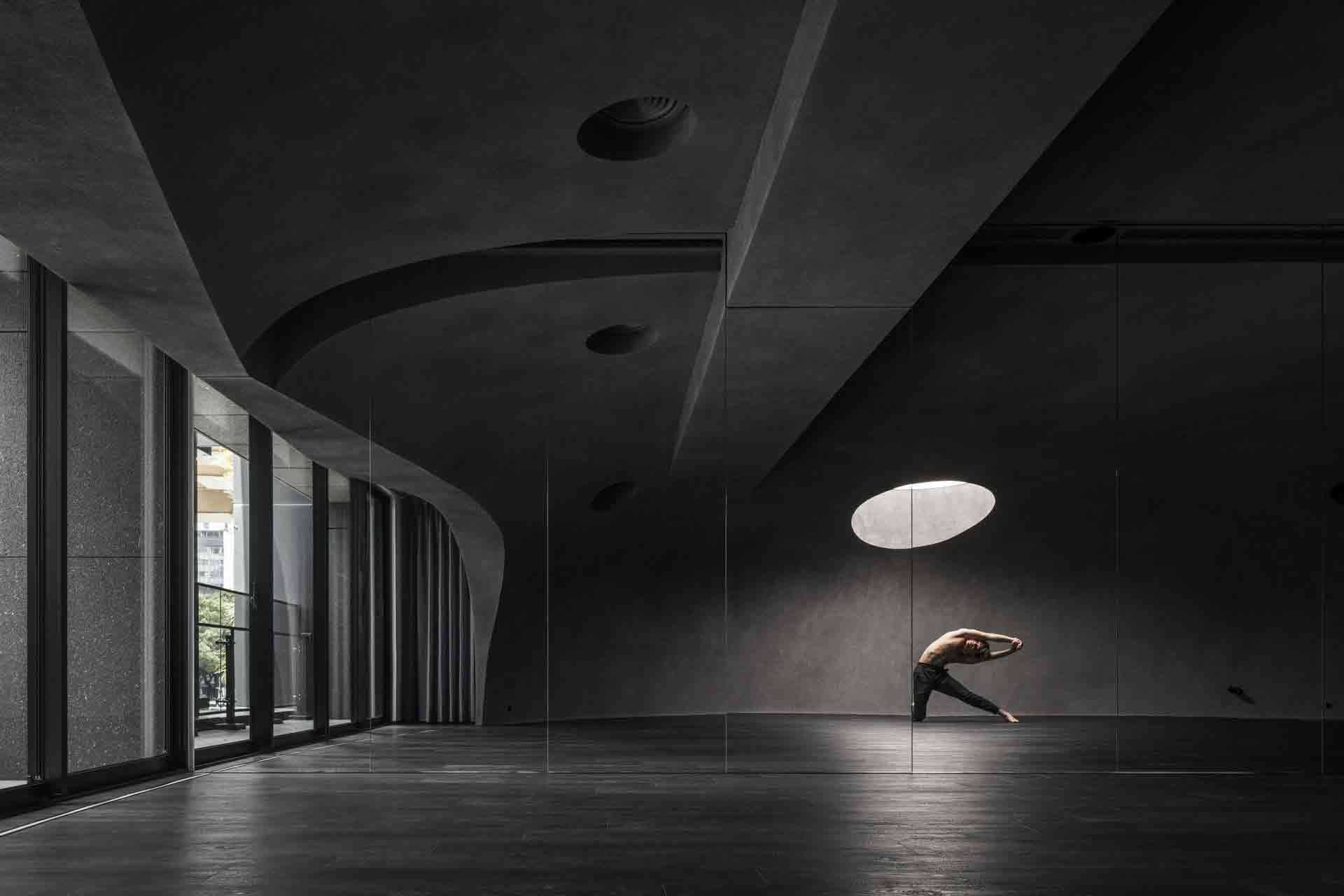 This meditation studio offers a haven of peace amid Taipei City’s bustling downtown district. The project’s unusual freeform design is a Bezier surface — a curving, irregular plane defined by control points. The immersive physicality of the space has an emotional resonance. With its distorted proportions, the enveloping interior was created to encourage introspection and mindfulness among the studio’s users.
This meditation studio offers a haven of peace amid Taipei City’s bustling downtown district. The project’s unusual freeform design is a Bezier surface — a curving, irregular plane defined by control points. The immersive physicality of the space has an emotional resonance. With its distorted proportions, the enveloping interior was created to encourage introspection and mindfulness among the studio’s users.
At first glance, the contours of the space appear to form a complete arc. In reality, this is an ingenious trick of the eye. An entire wall of the studio is clad in mirrored panels, which reflect the contours of the walls and the arched aperture. Visually, the room reads as a complete entity, yet it’s a space of two halves: one material, the other imagined.
5. Rearticulating Tradition
Restaurant Lunar by Sò Studio, Shanghai, China
Jury Winner, 10th Annual A+Awards, Restaurants (S <1000 sq ft)
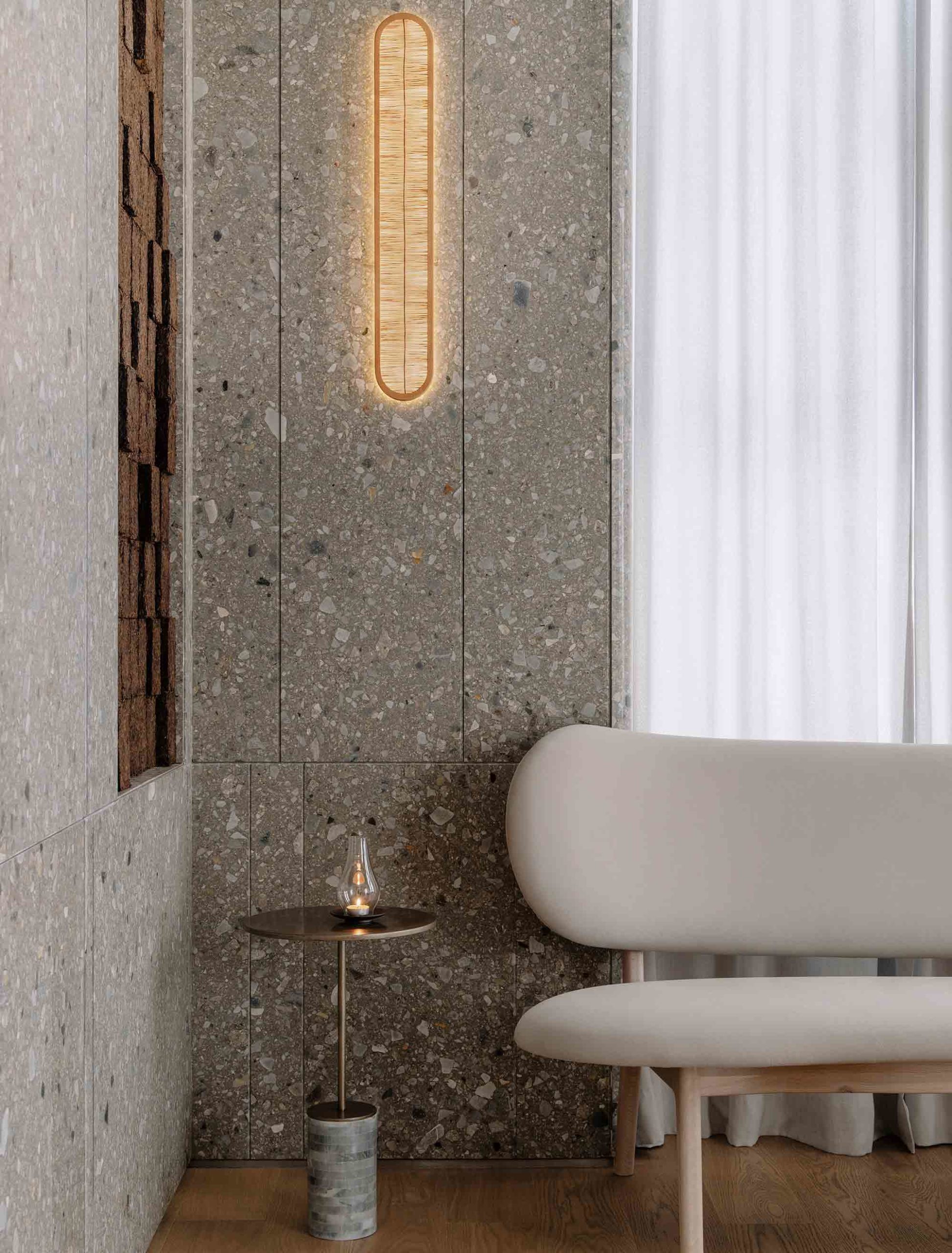
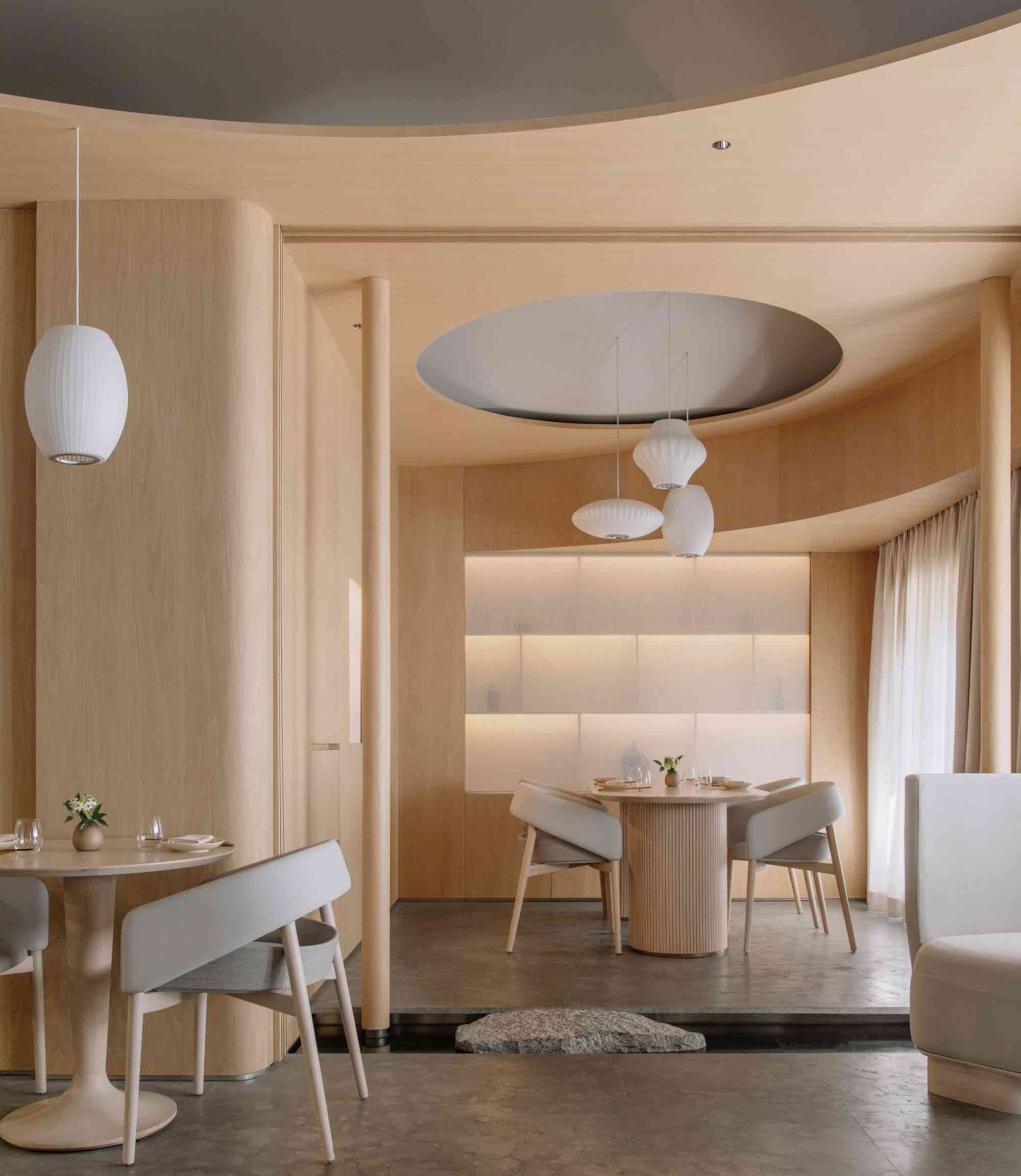 Situated in the center of Shanghai, this elegant restaurant channels traditional Chinese dining values, redefined through a contemporary lens. The first floor is home to a tea stall, flanked by a bamboo curtain and a unique feature wall comprised of tea bricks, a nostalgic staple dating back to ancient China. The lingering scent of tea coupled with the soft lighting offers an evocative entrance to the hospitality space.
Situated in the center of Shanghai, this elegant restaurant channels traditional Chinese dining values, redefined through a contemporary lens. The first floor is home to a tea stall, flanked by a bamboo curtain and a unique feature wall comprised of tea bricks, a nostalgic staple dating back to ancient China. The lingering scent of tea coupled with the soft lighting offers an evocative entrance to the hospitality space.
A gravel path leads the way to the dining area on the upper floor. The crisp, calming palette of light wood and matte gray terrazzo is punctuated with surprising organic design details. Channels of water and rugged rocks zone the tables, evoking the waterscapes of the Jiangnan Garden to the west of the city. This fusion of old and new, hard and soft, is beautifully considered in its execution.
6. Harmonizing With the Environment
Fuyang Yangbei Lake Wetland Ecological Hotel by Shulin Architectural Design, Hangzhou, China
Jury Winner, 10th Annual A+Awards, Hotels & Resorts
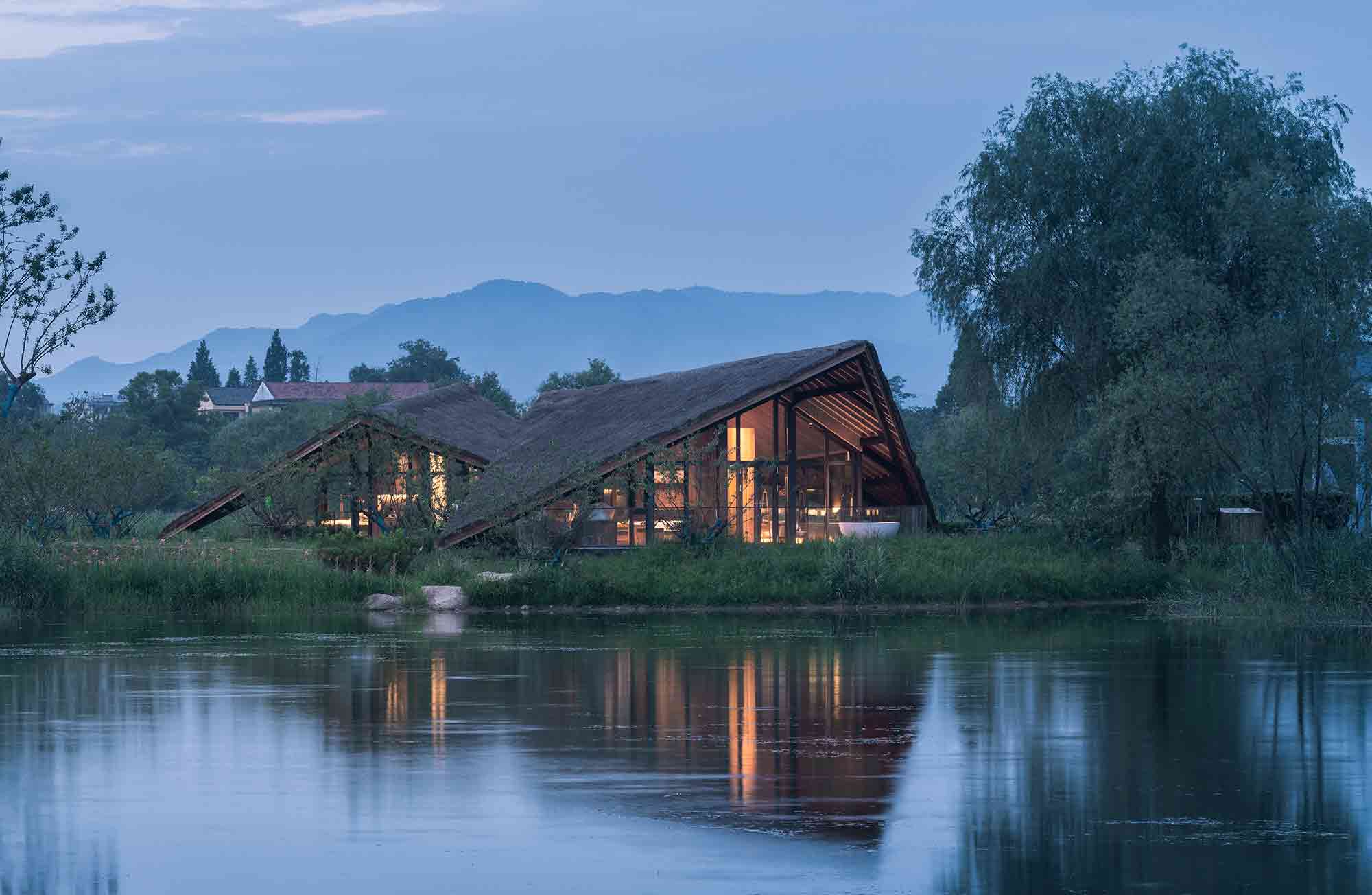
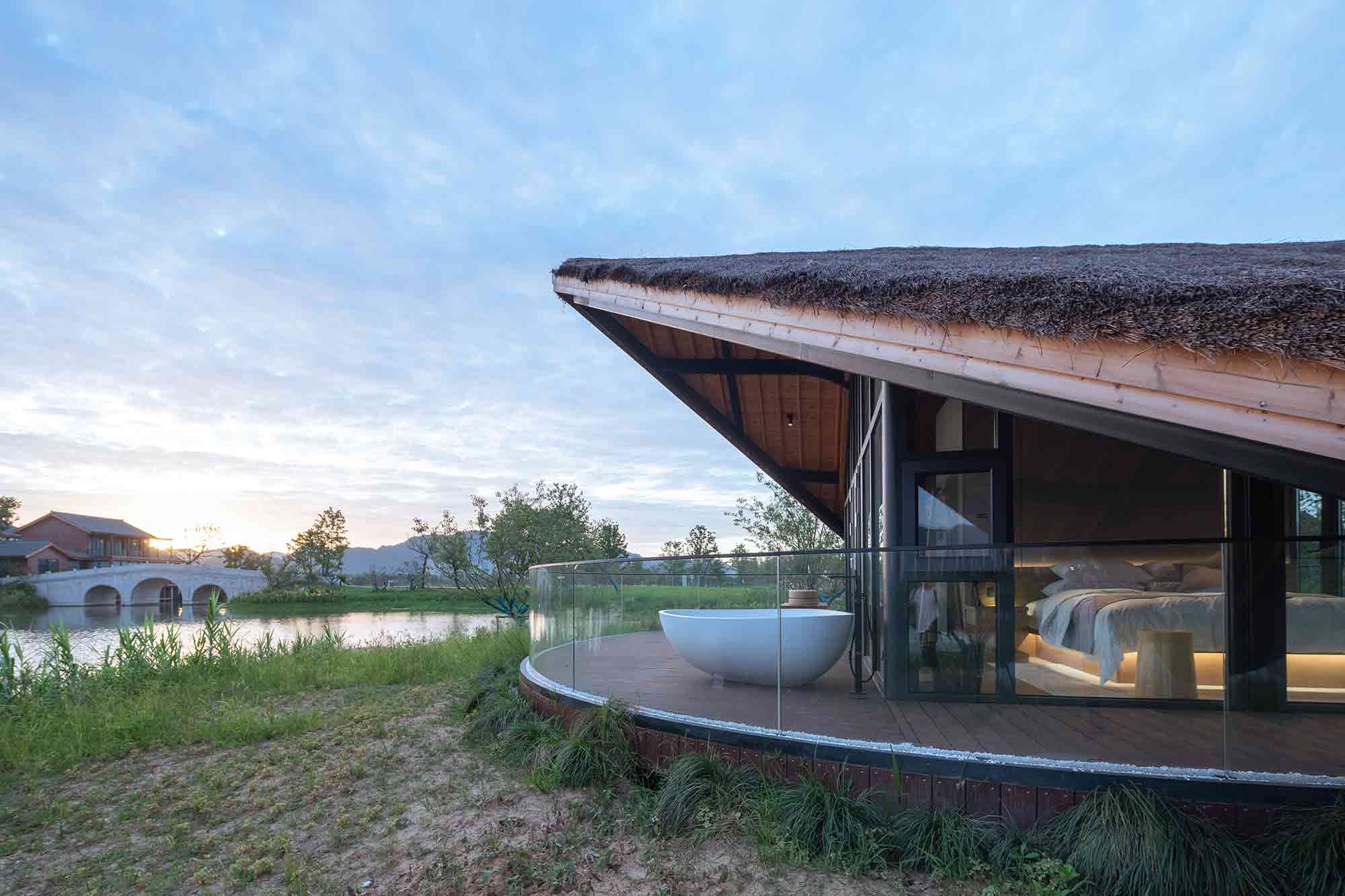 Known as the Swallow House, this extraordinary eco-resort encompasses two islands in the center of Hangzhou’s Yangpi Wetland Park. Each of the seven vacation homes features a distinctive sloped roof, designed to mirror the relief of the distant mountain range, while a layer of turf cladding blurs the residences into the natural topography.
Known as the Swallow House, this extraordinary eco-resort encompasses two islands in the center of Hangzhou’s Yangpi Wetland Park. Each of the seven vacation homes features a distinctive sloped roof, designed to mirror the relief of the distant mountain range, while a layer of turf cladding blurs the residences into the natural topography.
The thoughtful design seeks to reduce the physical impact of the houses on the surrounding environment too, minimizing the connections between the structures and the ground. A counterpoint to the adjacent city skyline, the resort sits in harmony with the natural world. The roofs’ generous overhangs carve out valuable outdoor living spaces overlooking the tranquil water. Swaths of floor-to-ceiling glass draw the landscape inside and energy-efficient architecture ensures the project imparts a positive legacy to this organic oasis.
7. Articulating Non-Linear Lines
SOMESOME Bar & Restaurant by MARS Studio, Beijing, China
Jury Winner and Popular Choice Winner, 10th Annual A+Awards, Bars & Wineries
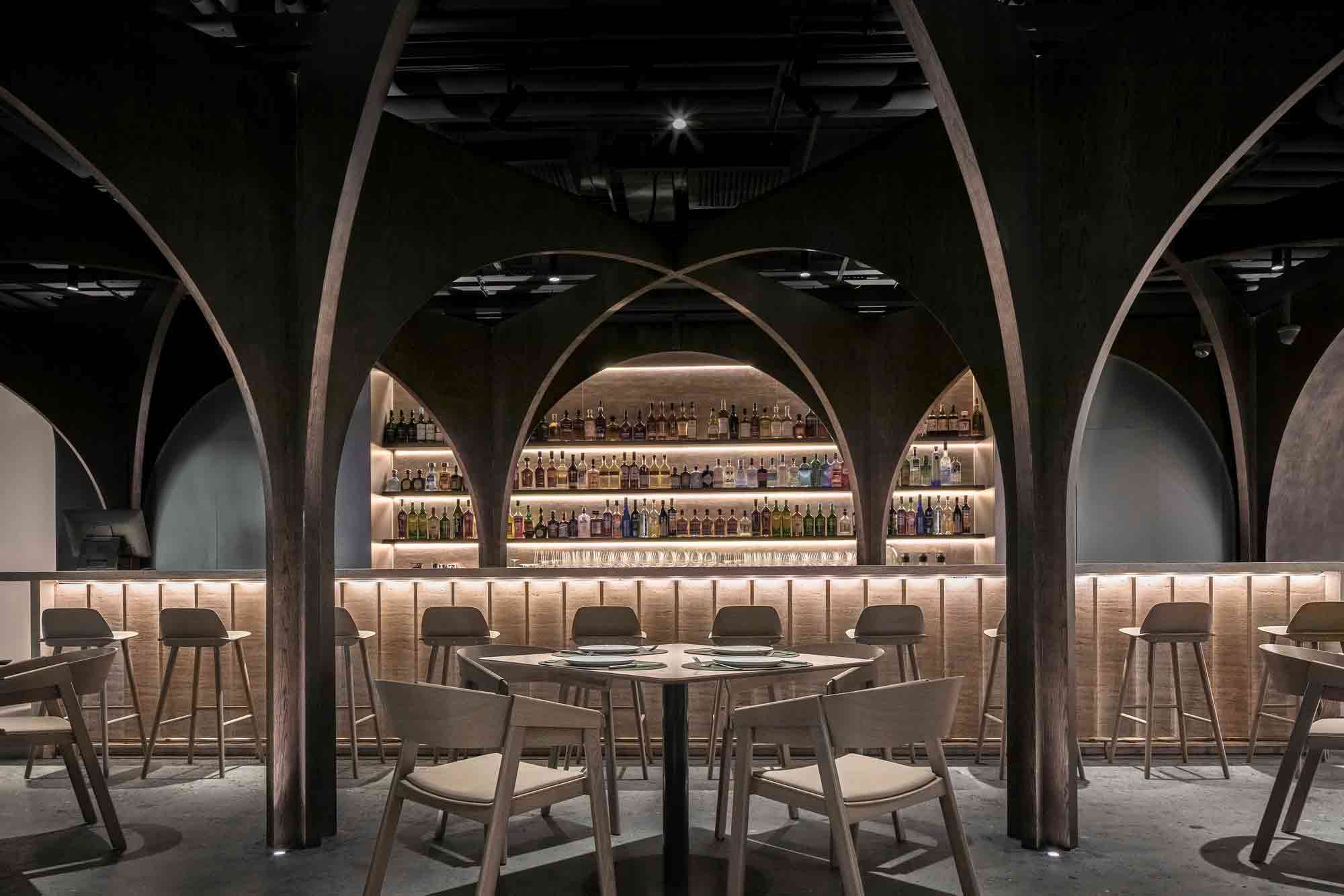
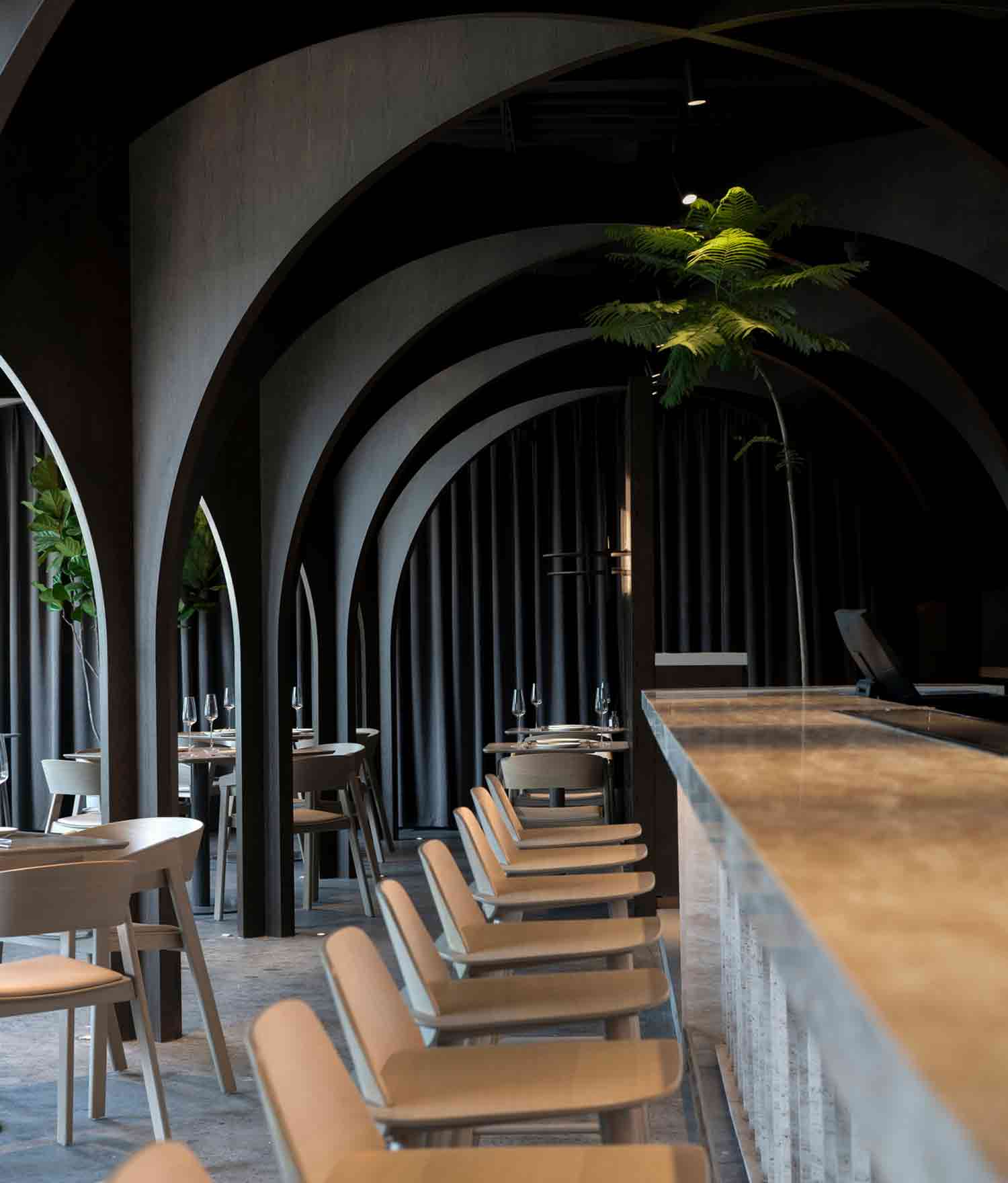 Curved portals and non-linear lines define the interior of this restaurant and bar in Beijing, where flat surfaces are taboo. Instead, a succession of overlapping arches shape the dynamic scheme, the framework both illuminating the scale of the room and deconstructing it into smaller, more intimate nooks. This arrangement is intensified by mirrored alcoves that seemingly stretch the space into an infinite, earthy warren.
Curved portals and non-linear lines define the interior of this restaurant and bar in Beijing, where flat surfaces are taboo. Instead, a succession of overlapping arches shape the dynamic scheme, the framework both illuminating the scale of the room and deconstructing it into smaller, more intimate nooks. This arrangement is intensified by mirrored alcoves that seemingly stretch the space into an infinite, earthy warren.
Downlighting illuminates the ripples of the fluted bar, a motif that reappears on the back wall, which has been dressed in a dramatic black curtain that falls in purposeful folds. These undulating forms create a diversity of meaning — they at once offer a welcoming cocoon for patrons, while inviting them to consider a new perspective.
8. Utilizing Water
Valle San Nicolás – Clubhouse by Sordo Madaleno, Valle de Bravo, Mexico
Jury Winner, 10th Annual A+Awards, Spa & Wellness
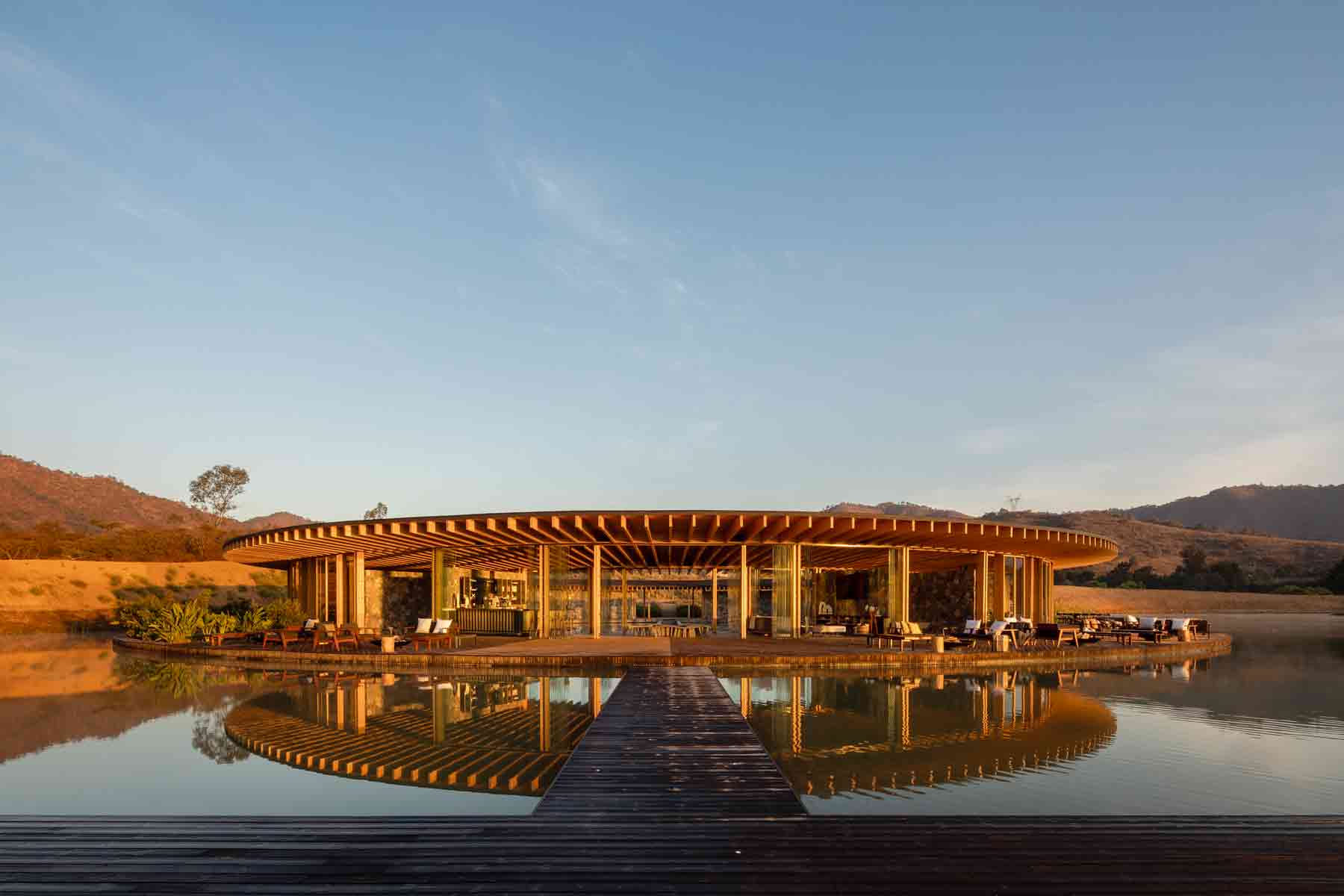
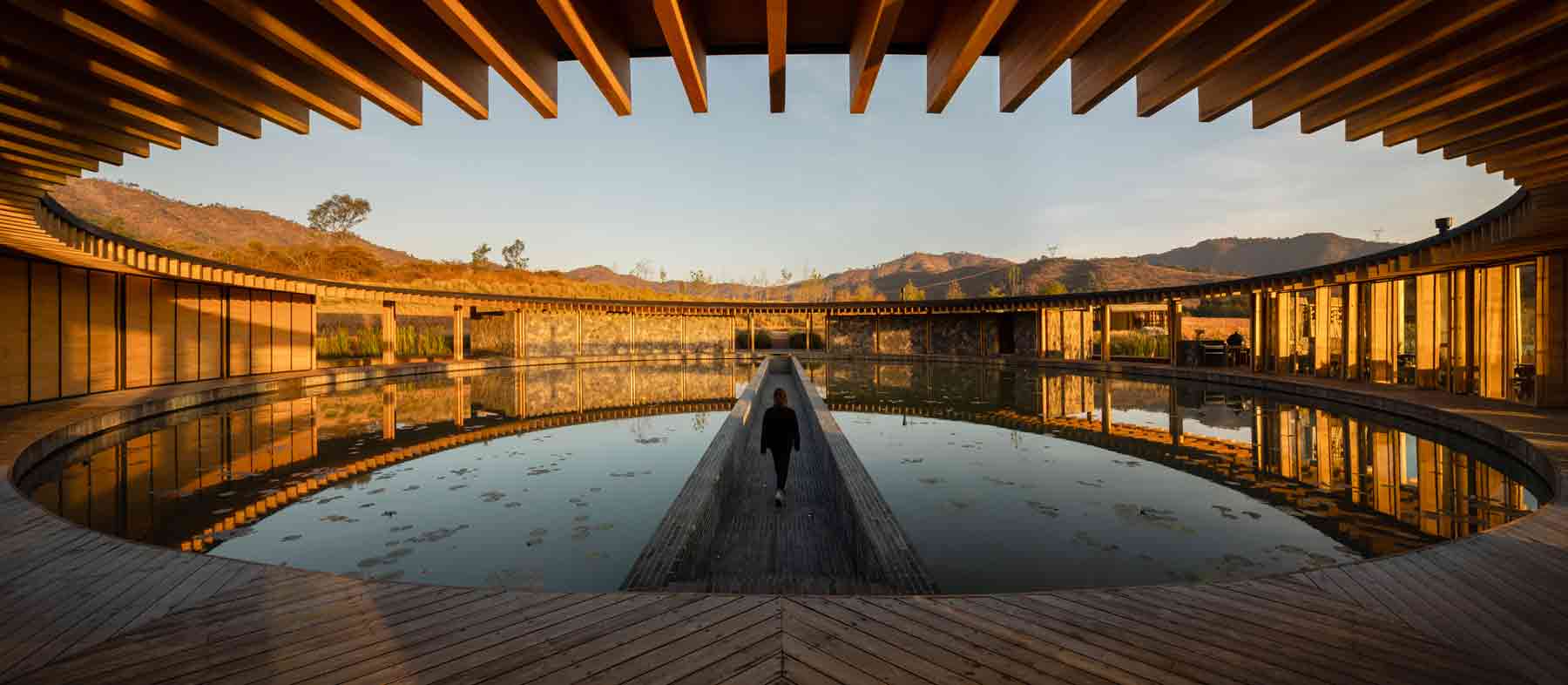 A clubhouse serving a new residential development in Valle de Bravo, this extraordinary wellness space was envisaged as a boat anchored on the lake. The unique structure comprises a hollow disc, encircling a peaceful pool of water. The floor plan is fragmented into zones to accommodate the various facilities, while inner and outer decks serve as open-air circulation corridors, helping users to navigate the complex. A central walkway unites the east side of the clubhouse, where the barbecue, kitchen and dining zones are situated, with the west side, where the gym, spa, steam room and sauna are found.
A clubhouse serving a new residential development in Valle de Bravo, this extraordinary wellness space was envisaged as a boat anchored on the lake. The unique structure comprises a hollow disc, encircling a peaceful pool of water. The floor plan is fragmented into zones to accommodate the various facilities, while inner and outer decks serve as open-air circulation corridors, helping users to navigate the complex. A central walkway unites the east side of the clubhouse, where the barbecue, kitchen and dining zones are situated, with the west side, where the gym, spa, steam room and sauna are found.
A key aim of the project was to protect the site’s ecosystem and ensure minimal disruption to the surrounding environment. To this end, water can flow freely below the structure, preserving the natural rhythms of the lake. The cleverly designed roof allows rainwater to flow away and return to the lake for reuse. Here, the waterscape sits at the heart of the development, establishing a symbiotic regard between the architectural and the ecological.
The latest edition of “Architizer: The World’s Best Architecture” — a stunning, hardbound book celebrating the most inspiring contemporary architecture from around the globe — is now shipping! Secure your copy today.
