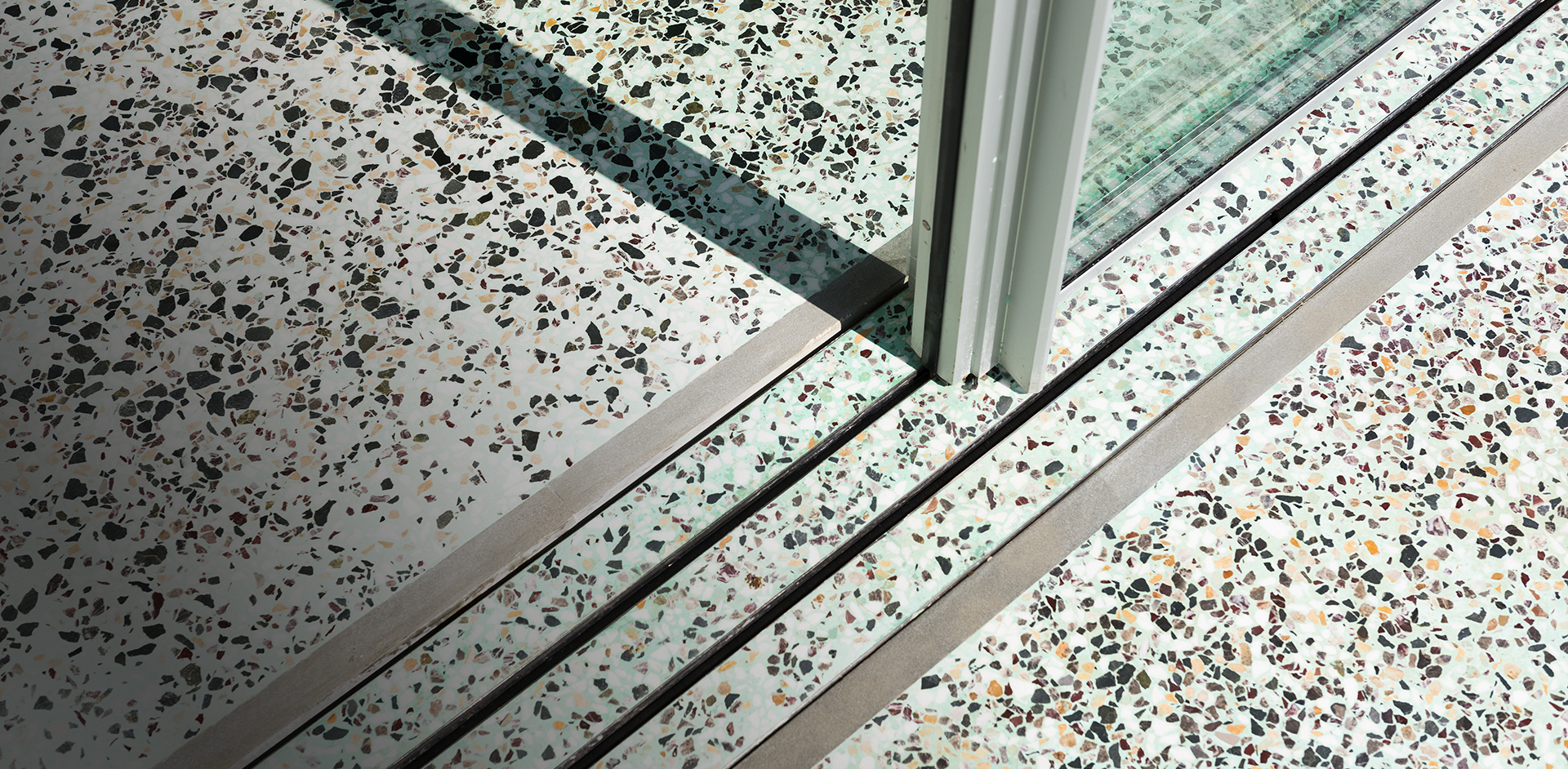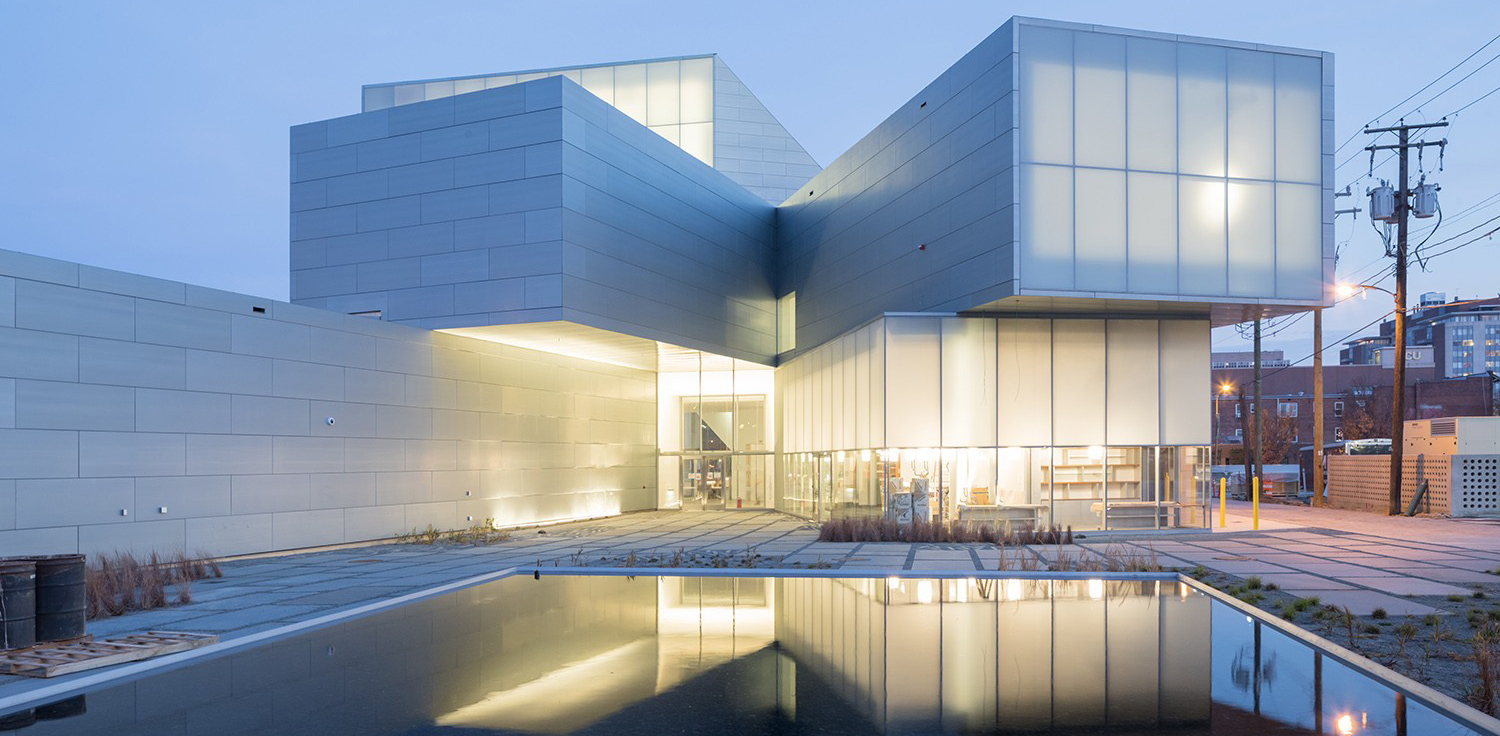Architizer is thrilled to announce that the 2026 A+Product Awards is open for submissions! The clock is ticking — get your products in front of the AEC industry’s most renowned designers by submitting today.
Terrazzo is timeless. Taking its name from 15th-century Italian mosaic artisans who swept marble chips out onto their terraces and walked over them, terrazzo flooring is made with marble, quartz, granite and glass. As an aggregate embedded in poured or precast floor and walls, terrazzo is ground smooth and polished. Used throughout the world, from St. Peter’s Basilica to Neutra’s modernist works, its installation and specification has become an artistic process.
Formed with cementitious or polymeric binding, continuous terrazzo creates uniform textured surfaces. Different terrazzo systems require unique installation processes, but surface preparation is usually needed as a first step to prepare the substrate. Crack detailing, strips, adhesive and primers are used to form layers between the substrate and the terrazzo finish. To illustrate the various layers, here’s an example of an epoxy terrazzo system:

Notice how terrazzo floors are usually detailed with divider strips or control joints where floor temperature may vary, where volume change or load deflection can occur, or settlement. The following detail gives a better idea of a control join used with an epoxy terrazzo application:

Once the floor has cured it can be ground, polished and sealed. We’ve gathered a collection of projects from the Architizer database that show how continuous terrazzo can be specified as flooring, walls and throughout your design.

© ARCHSTUDIO

© ARCHSTUDIO

© ARCHSTUDIO
Waterside Buddhist Shrine by ARCHSTUDIO (China), Tangshan, China
Formed as a center for Buddhist mediation, thinking and contemplation, this shrine is sited in a forest by the riverside. Connecting buildings with nature, the design was made using flowing, continuous interior spaces and terrazzo flooring around courtyards, rock gardens and concrete walls.
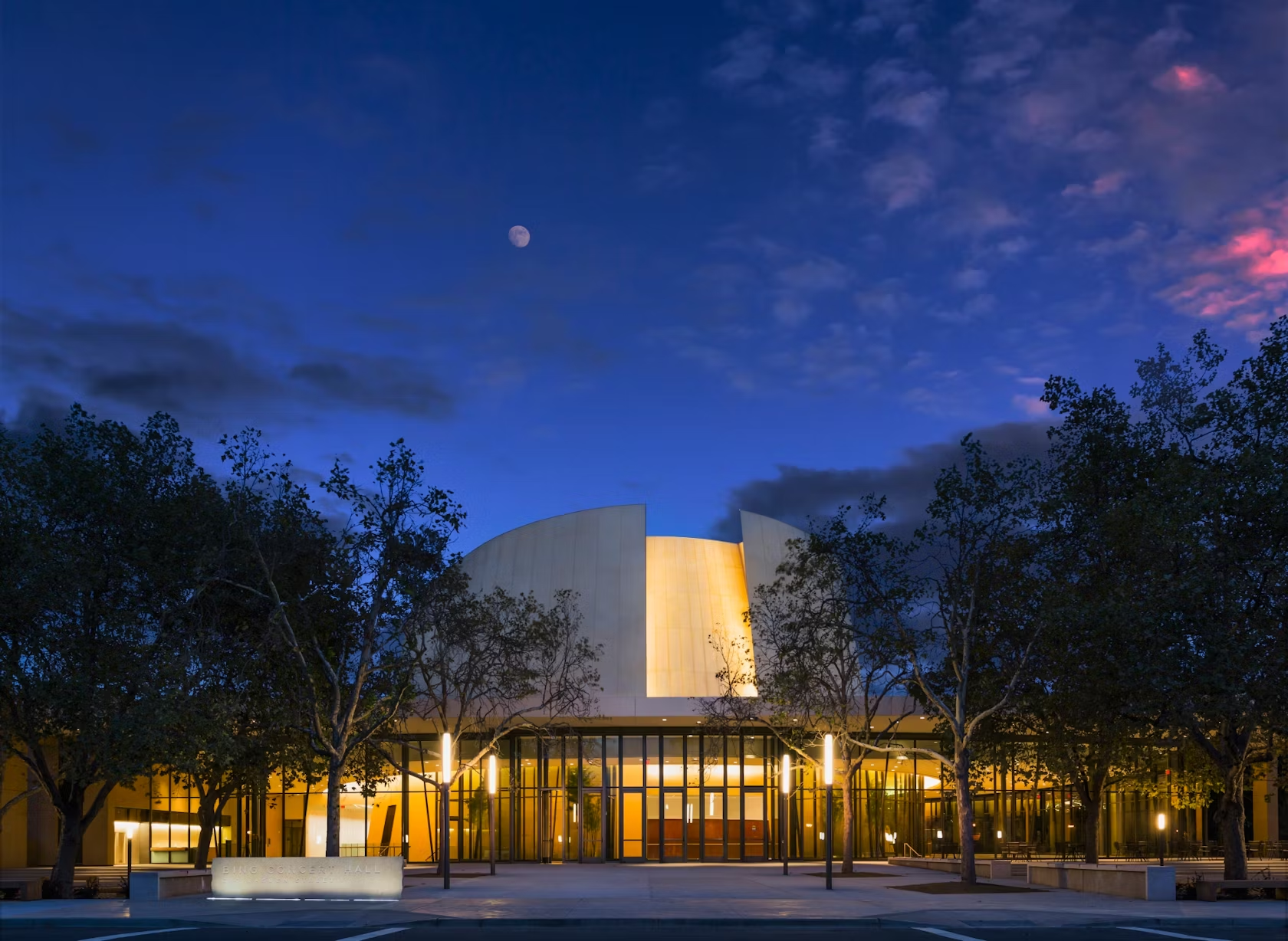
© Ennead Architects

© Ennead Architects
Stanford University, Bing Concert Hall by Ennead Architects, Stanford, Calif., United States
Terrazzo Flooring by Terrazzo & Marble Supply Companies
This concert hall creates a new focal point on this California campus, one that reinterprets traditional courtyard typologies. Inside and outside mix with each other through forecourts and light wells, and the terrazzo flooring reinforces the sense of the outside coming in.

© Fotograf Christina Capetillo
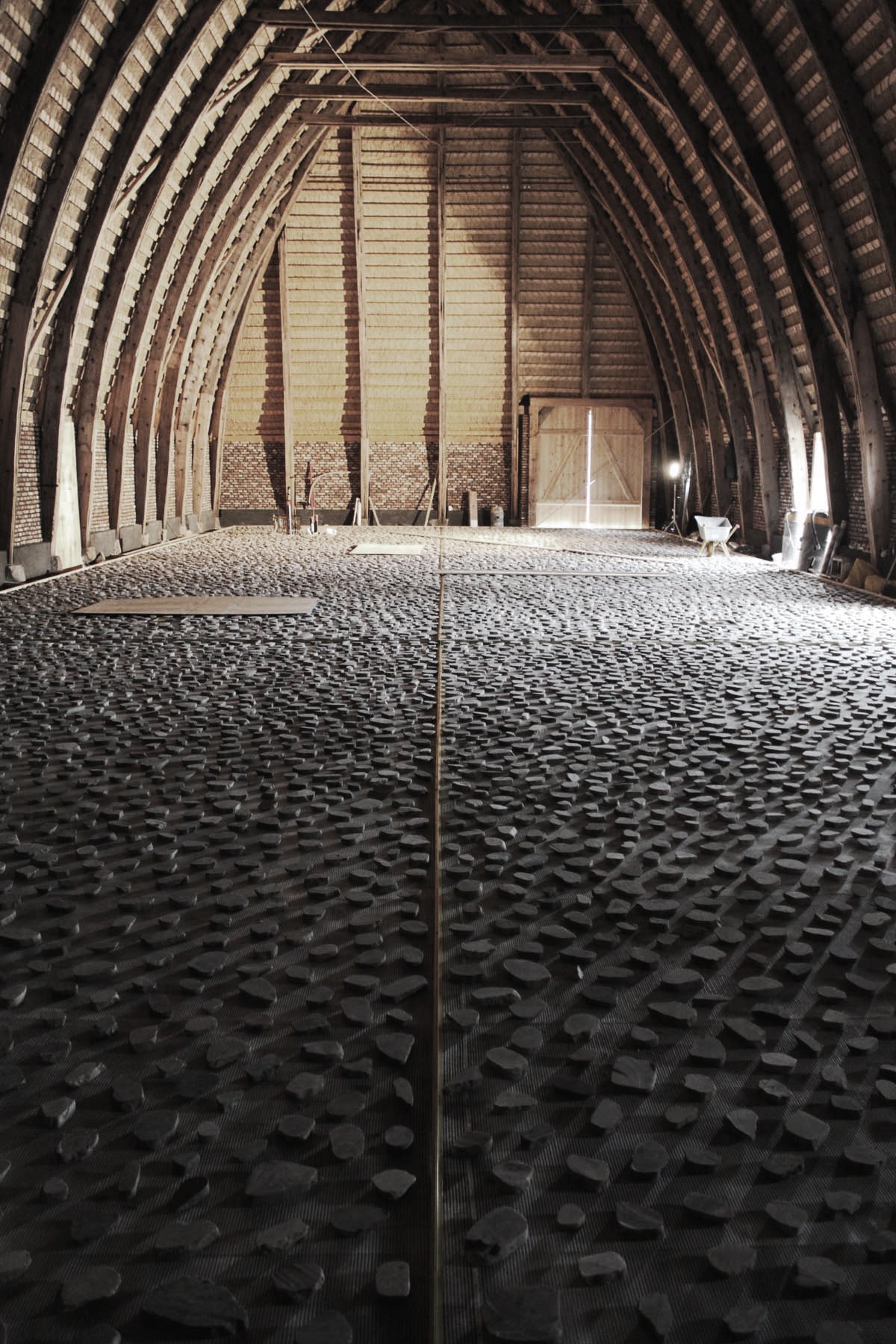
© Praksis Arkitekter
Slotfelt Barn by Praksis Arkitekter, Møgeltønder, Denmark
Building upon Danish cultural history, the Slotfelt Barn emerges from the landscape as a public exhibition space. Sited in flat marshlands, the project’s hard mud flooring was replaced by a fieldstone terrazzo floor made by a ballast of large fieldstone from the local area and cast in a single piece.
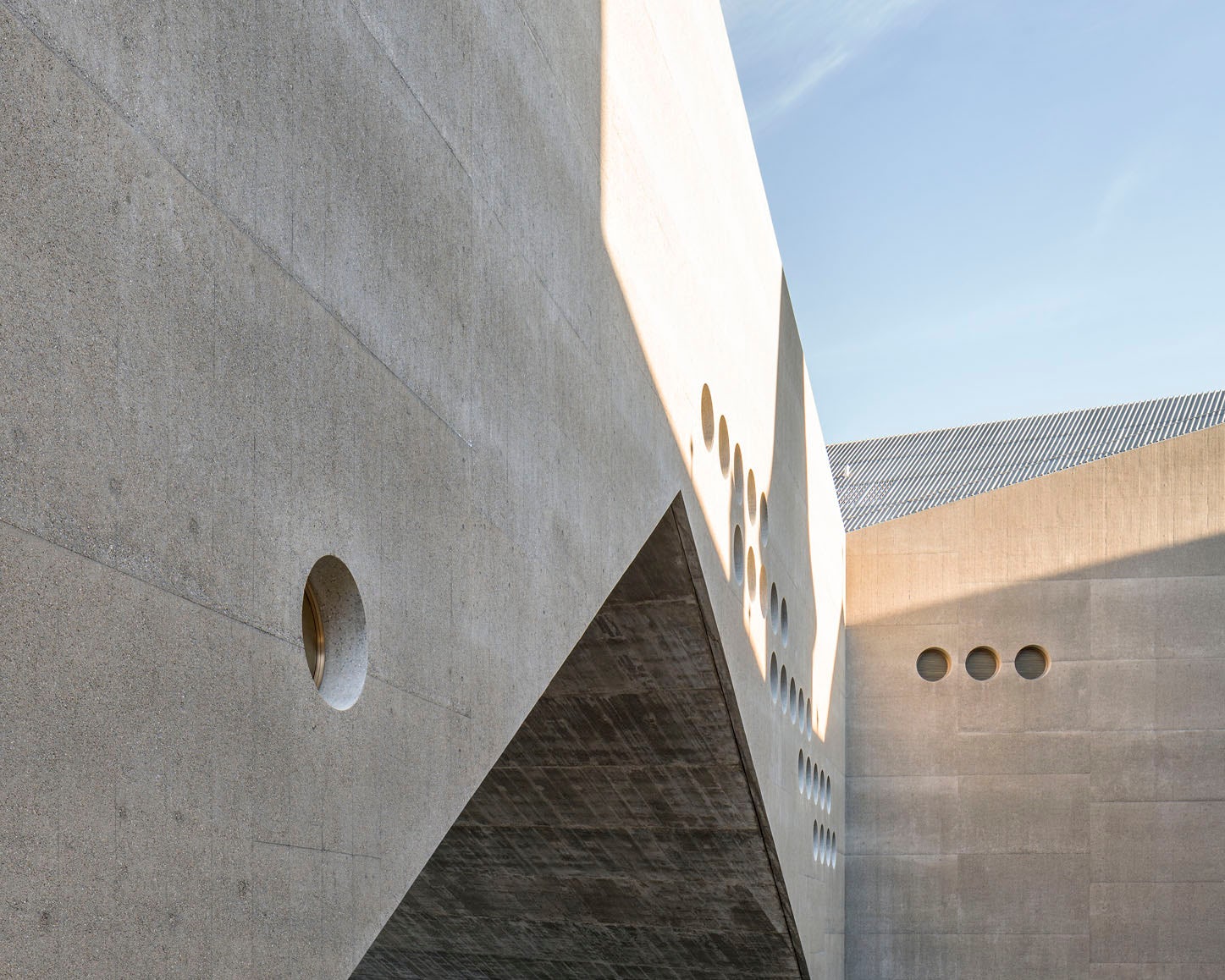
© Christ & Gantenbein

© Christ & Gantenbein

© Christ & Gantenbein
Swiss National Museum by Christ & Gantenbein, Zürich, Switzerland
Christ & Gantenbein’s design for the Swiss National Museum was formed as a concrete Brutalist design that serves as a counterpart to a pre-existing 19th-century museum on site. Terrazzo flooring extends between floors and through staircases to create a continuous surface.

© Gensler

© Gensler
Myriad Botanical Gardens by Gensler, Oklahoma City, Okla., United States
Terrazzo Flooring by Terrazzo & Marble Supply Companies
This new restaurant and bandshell were designed to integrate as much as possible into the existing park. Large roof overhangs and patios blur the distinction between indoors and outdoors, and the terrazzo flooring continues this extended transition in and out of the buildings.

© Yiorgis Yerolybos

© Yiorgis Yerolybos
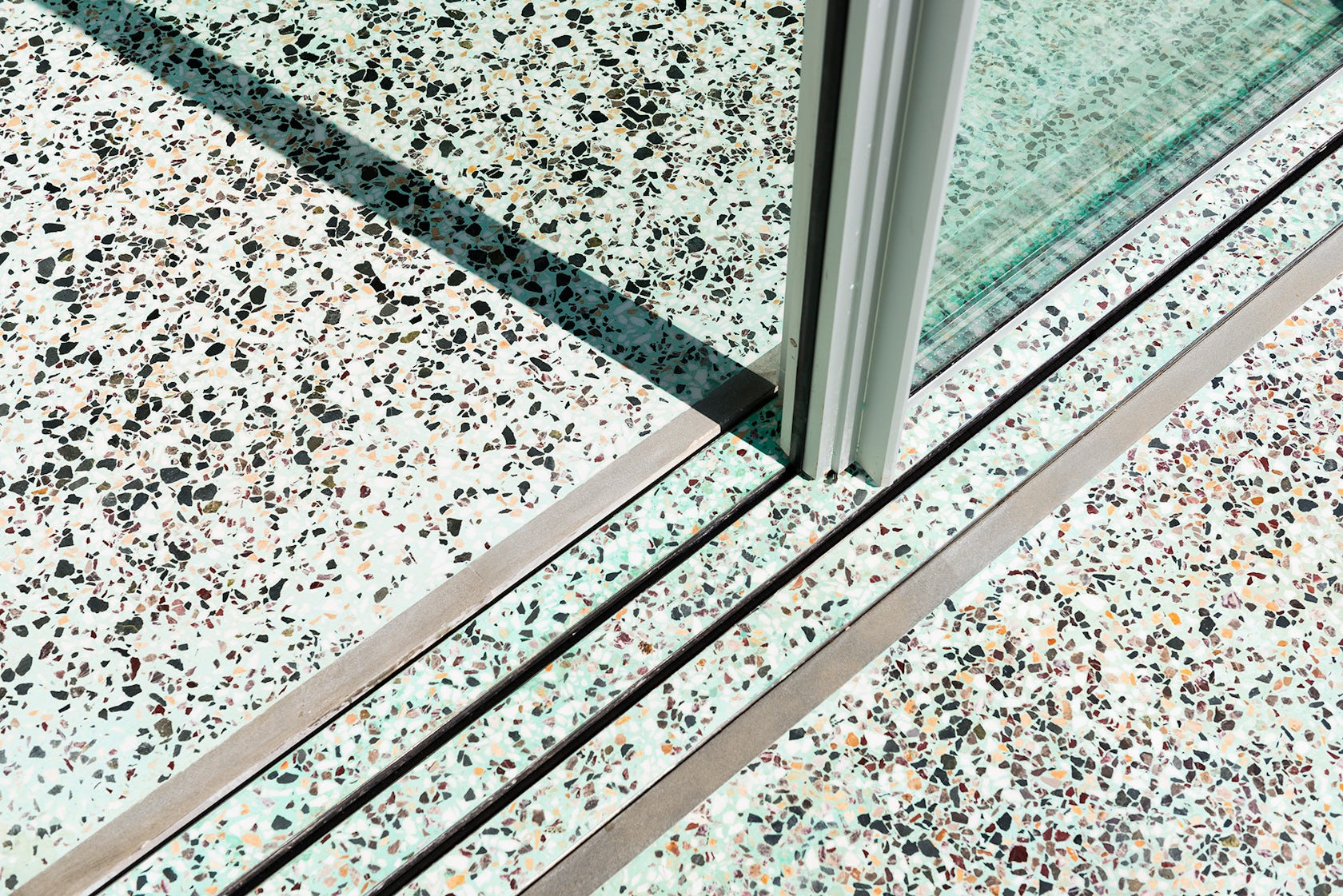
© Yiorgis Yerolybos
House in Achladies by Lydia Xynogala, Sporades, Greece
Conceived as a series of parallel adjoining rooms, this project overlooks the Mediterranean Sea. Each room sits at a different elevation following the topography, while terrazzo floors are used inside and outside to recall older Greek residential interiors.

© Mulders vandenBerk Architecten

© Mulders vandenBerk Architecten
Paddenstoelenhuis by Mulders vandenBerk Architecten, Achterschaijkstraat, Berghem, The Netherlands
As an information center to learn about mushrooms, the Paddenstoelenhuis is located in the countryside and doubles as a meeting area and space for culinary workshops. Polished terrazzo contrasts the rough-cut façade around the rectangular shape of the building.

© James Morris

© James Morris

© James Morris
Flint House by Skene Catling de la Peña, Buckinghamshire, England, United Kingdom
The Flint House was conceived as a larger project, a ‘Gesamtkunstwerk,’ where the initial architectural concept could be explored through collaboration with other media. This synthesis was translated into elements from flint walls to terrazzo roofs, an architecture generated from material, geology and the immediate ecosystem.

© Marco Zanta

© Marco Zanta
Museo Bailo by studiomas architetti associati, Treviso, Italy
Located in Treviso near Venice, this art museum is housed within a 15th-century monastery building. Showcasing a collection of 20th-century art, the museum was renovated with a new façade and cross-shaped frontage enveloped in polished Marmorino plaster and terrazzo.

© b720 Fermín Vázquez Arquitectos

© b720 Fermín Vázquez Arquitectos
Gran Casino Costa Brava by b720 Fermín Vázquez Arquitectos, Avinguda Vila de Tossa, Lloret de Mar, Spain
Built near the historic gardens of the Gran Hotel Monterrey in the center of Lloret de Mar, the Gran Casino Costa Brava breaks with convention through three differentiated levels integrated with their surroundings. The interior design is defined by a strata of different materials, from bronze beveled mirrors and black glass to bronze and terrazzo in black and sand tones.
Architizer is thrilled to announce that the 2026 A+Product Awards is open for submissions! The clock is ticking — get your products in front of the AEC industry’s most renowned designers by submitting today.
