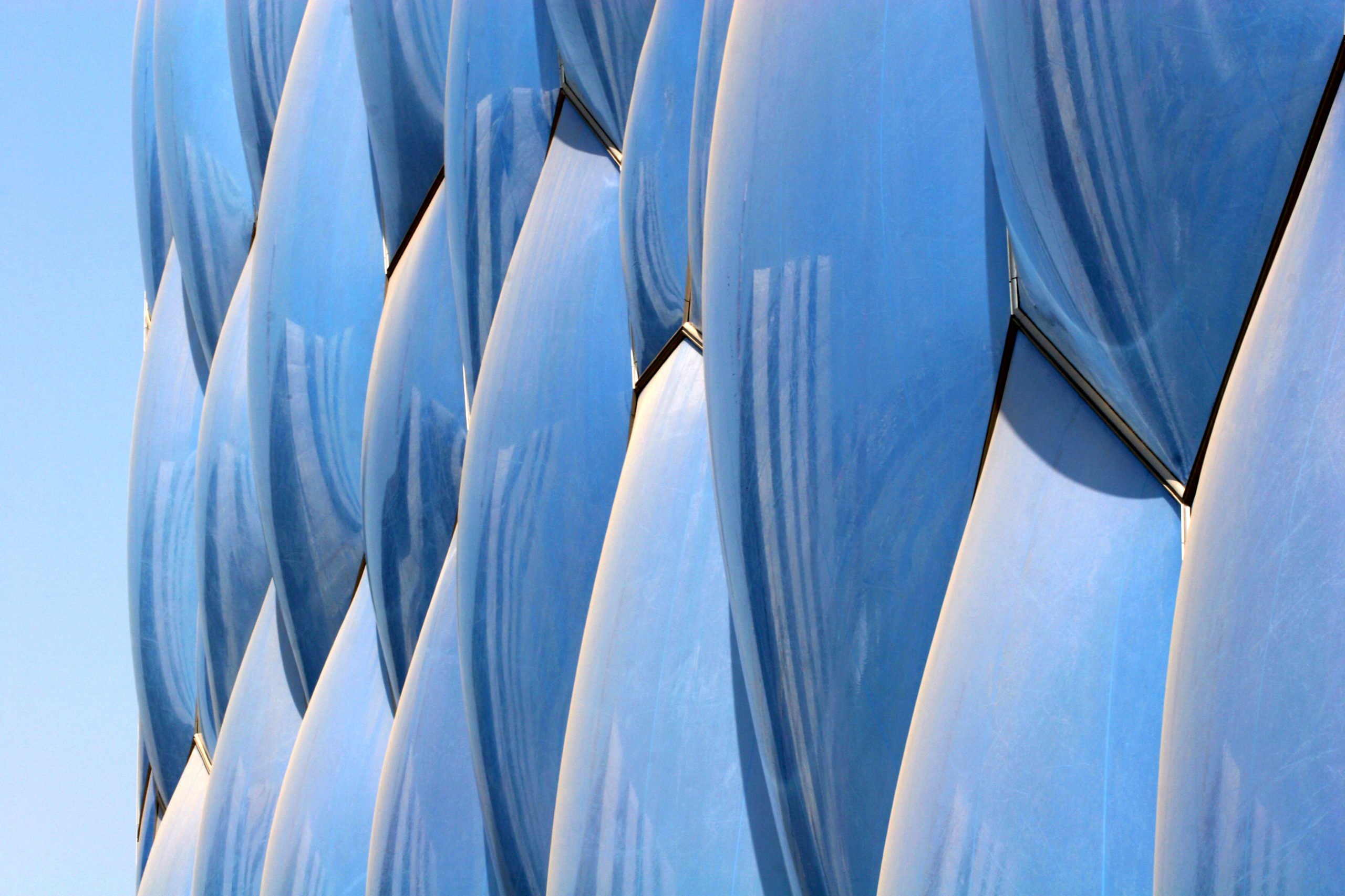Architects: Want to have your project featured? Showcase your work by uploading projects to Architizer and sign up for our inspirational newsletters.
We have seen some exquisite experimentation in religious architecture in recent years. The acclaimed Ribbon Chapel, the unconventional Waterfall Temple and the mesmerizing Bahá’í Temple of South America are just a few examples where spaces of worship have completely moved away from their archetypal representations. Architects are now distilling these spaces to their primary functions and are enhancing the user experience through different geometries, materials and play of light.
On the Asian content, South Korea stands out as a country with a considerably sizable Christian population. This religious inclination is evident in the numerous churches that can be found there. Architects have chosen to forgo the conical spires and cruciform shapes typical in ecclesiastical precedents in favor of more minimal, modern spaces that reflect the values of their churchgoing community. This collection explores the innovative church architecture that South Korean architects have pioneered in recent years.
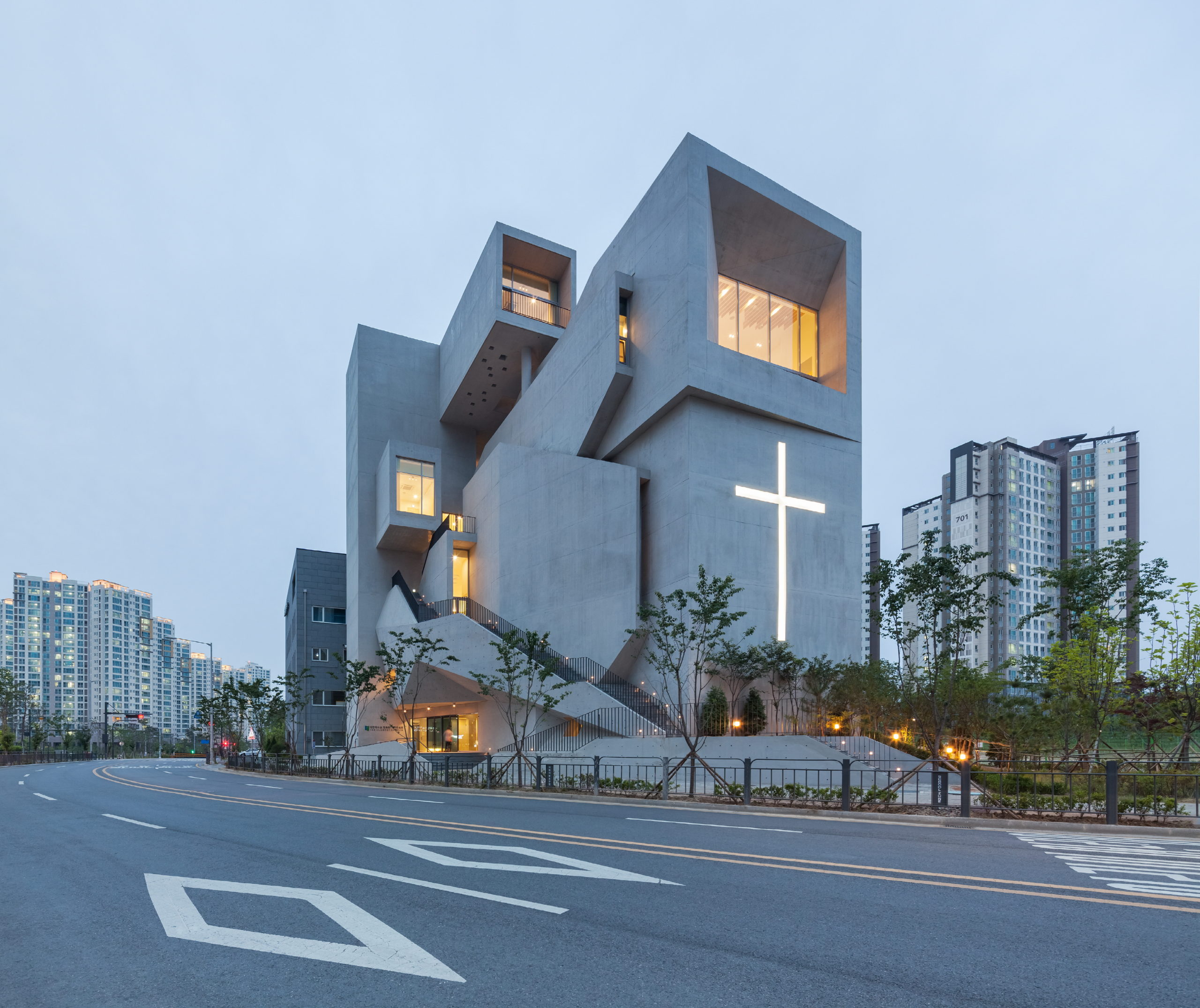
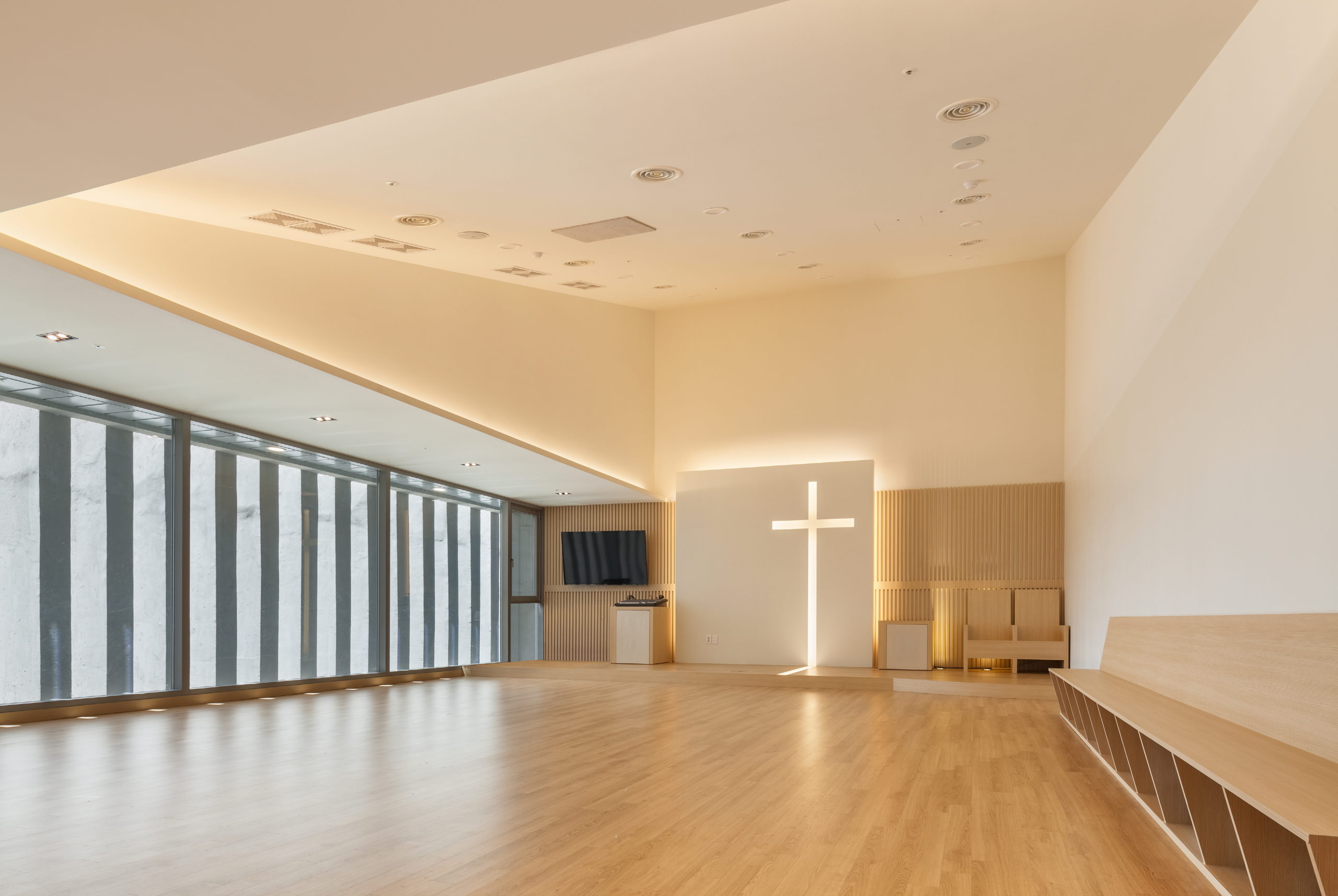
Images by Kyungsub Shin
The Closest Church by Heesoo Kwak + IDMM Architects, Gimpo-si, South Korea
On the outside, the mass of the Closest Church is fragmented into different polygonal blocks to give it more character and dimension. The exterior is also defined by a set of steps that go in and out of the main mass and lead to the roof. In addition to the inner spaces, the rooftop can also be used for outdoor service. Here, the architect chose to have the cross embedded into the wall of the structure as opposed to erecting one on the roof to help those around form a deeper connection with it.
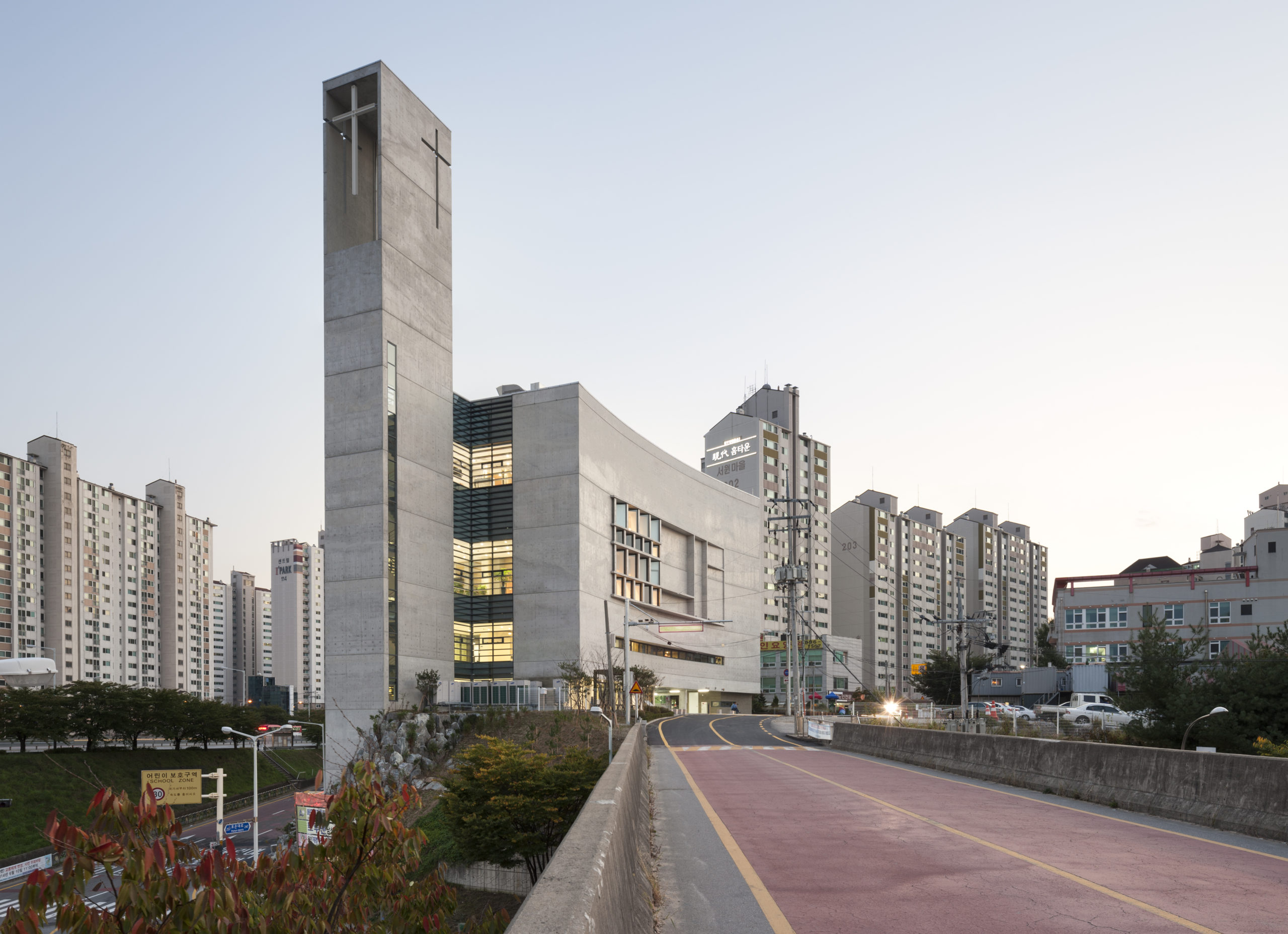
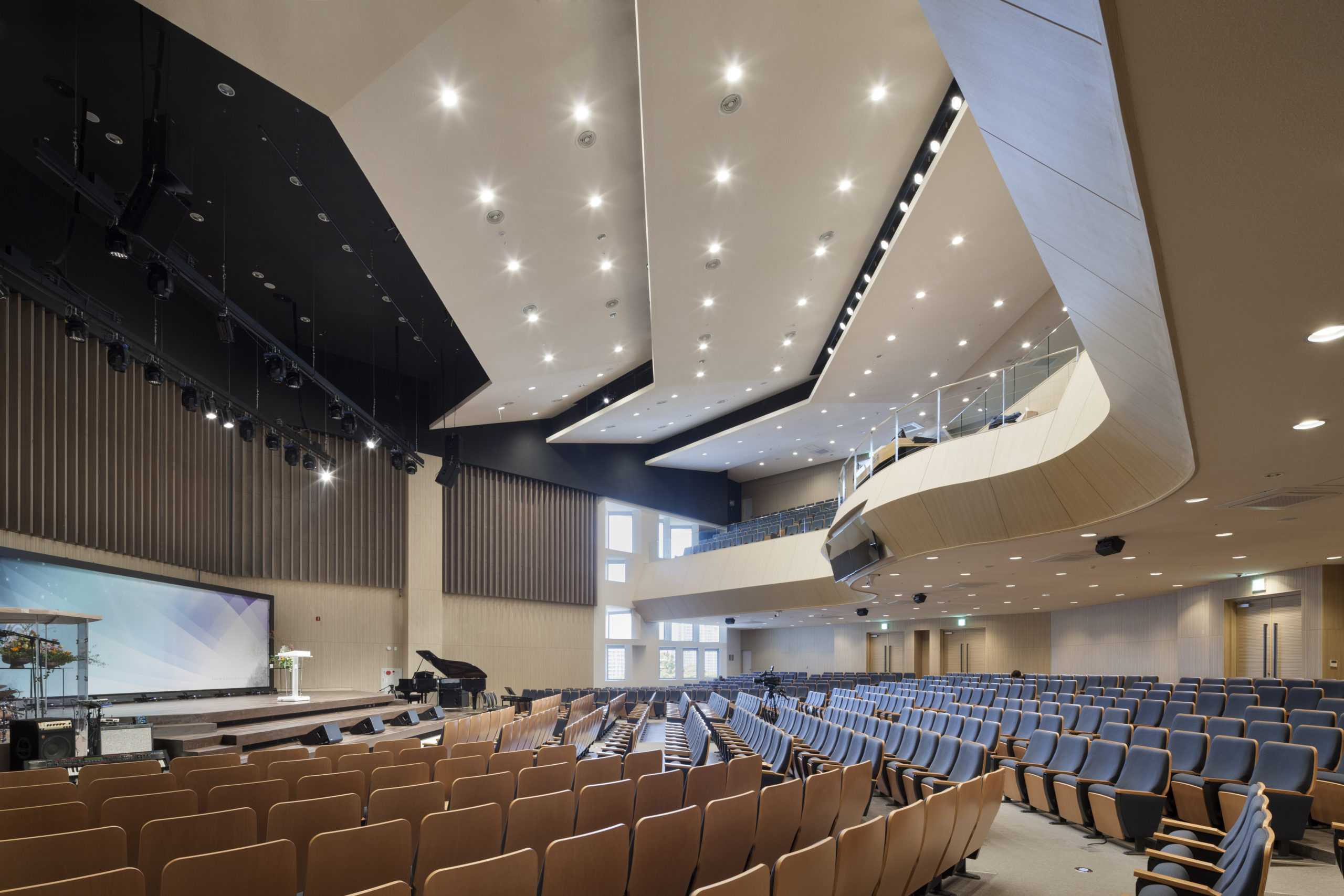 Erum Church by Lee Eunseok+KOMA, Suji-gu, South Korea
Erum Church by Lee Eunseok+KOMA, Suji-gu, South Korea
The Erum Church is located on a sloped plot between a highway and a major overpass. The blank concrete façade of this church helps create a barrier between the functions of the church and the busy street outside. This solid wall is punctured with smaller fenestrations and one large opening so that passersby can have a glimpse of the activities taking place inside. The vertical tower and the horizontal block echo the church’s mission to serve the heavens and its neighbors.
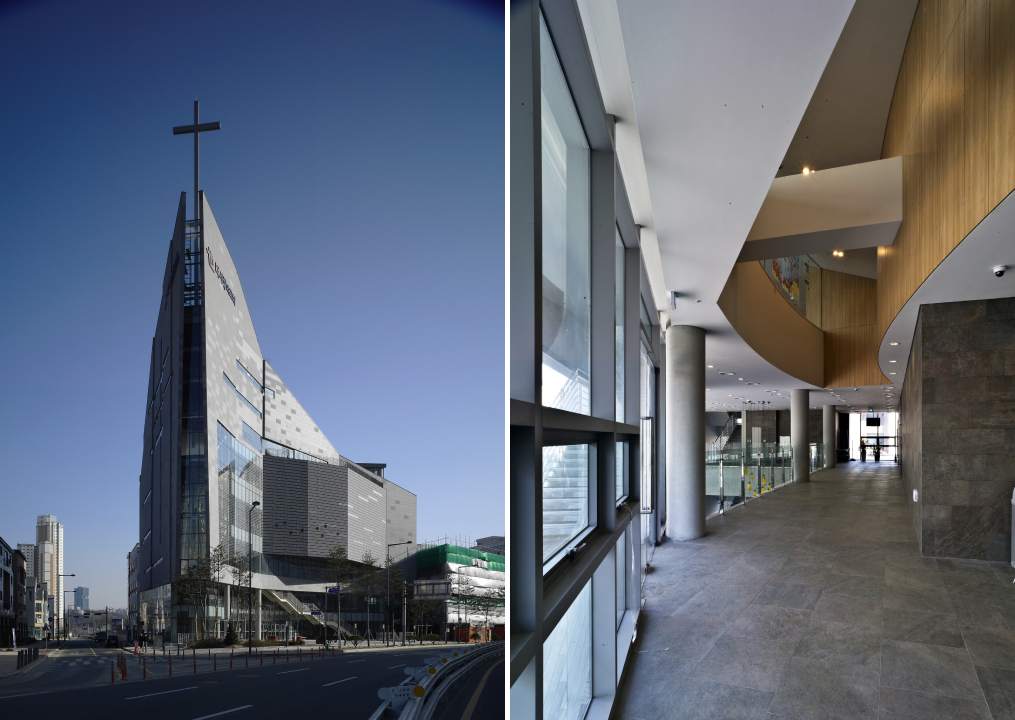
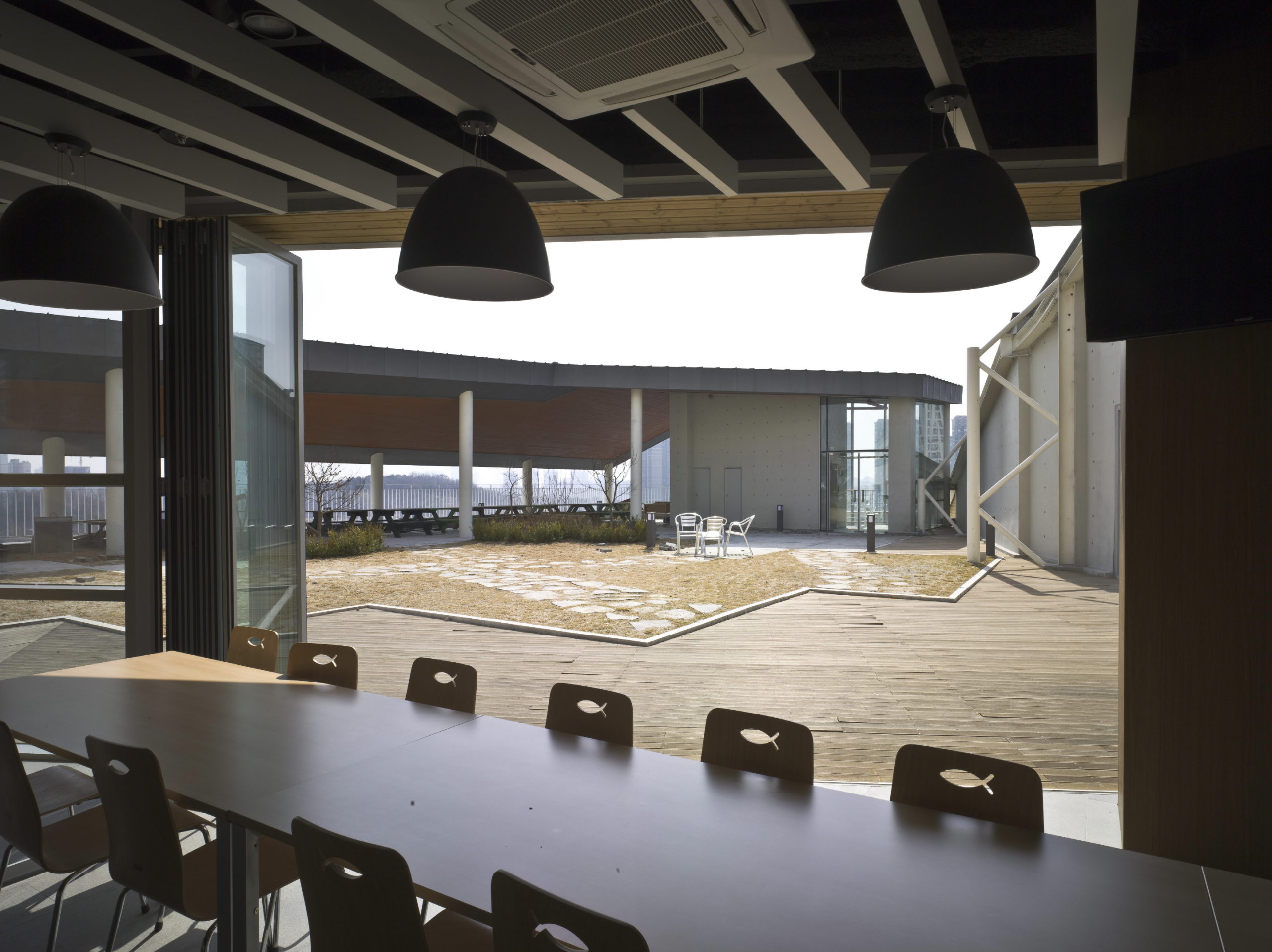
Images by Sinar
The Sarang Community Church 더사랑의교회 by Seoinn Design Group, Suwon, South Korea
Upon realizing the odd triangular shape of the site, the studio decided to incorporate it within the form as well. They combined the symbology of a fortress, an ark and the dove within the design as well. Its grey exterior features several horizontal openings for light. The main chapel area is differentiated on the exterior by changing the material. This chapel is laid out in a semi-circular form and can seat about 2,000 people. The building also houses a roof garden, café, offices and meeting rooms.
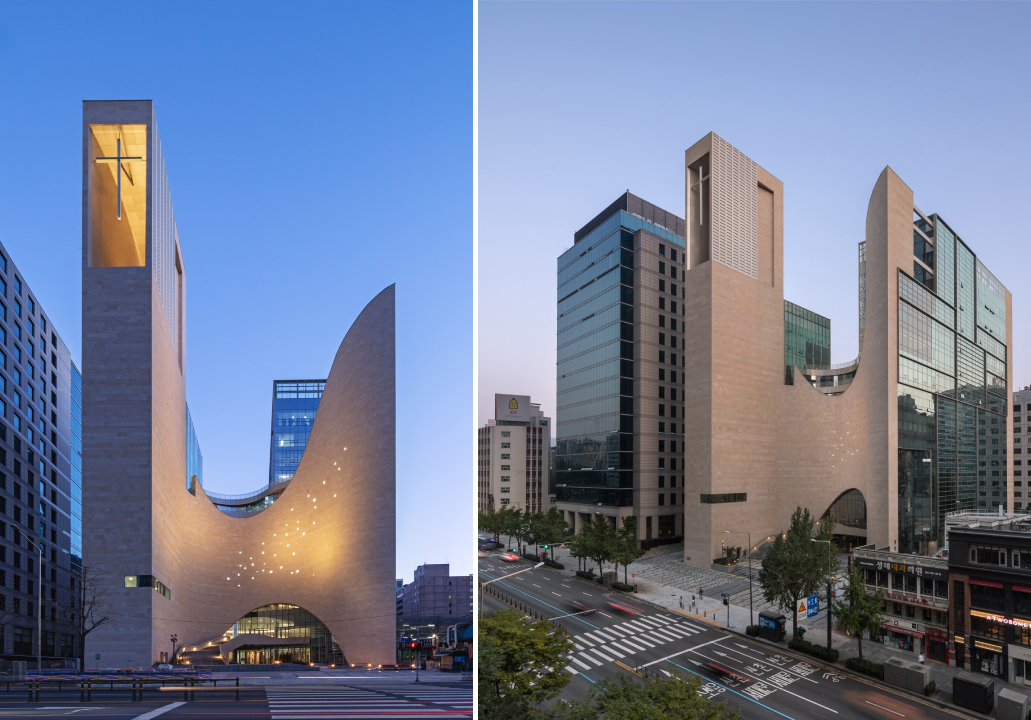
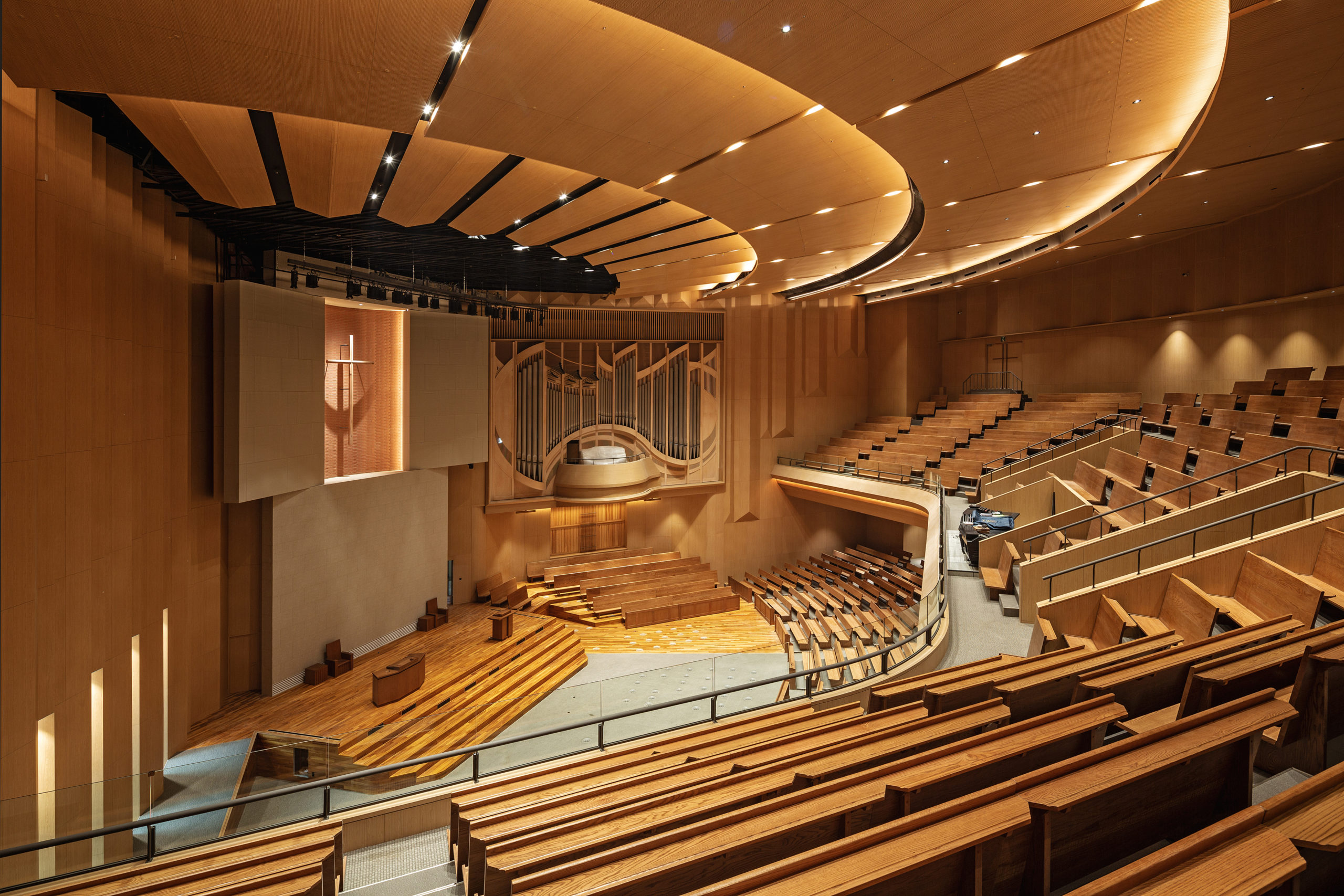
Images by Yoon Joon-hwan and Juneyoung Lim
Saemoonan Church by Lee Eunseok+KOMA, Seoul, South Korea
Jury Winner, 2020 A+Awards, Religious Buildings & Memorials
A historic context, the symbolism of opening up to heaven and a water body to represent baptism were the main requirements of the design. Instead of a traditional gothic church design, the project takes on a more contemporary curved form that represents a mother’s arms reaching out to the sky. Several other quintessential decorations have also been converted to abstract forms to tie in better with the style of the building. The church conveys an openness to its neighbors through an arched courtyard as well as a connection to the Sejong Center for the Performing Arts.
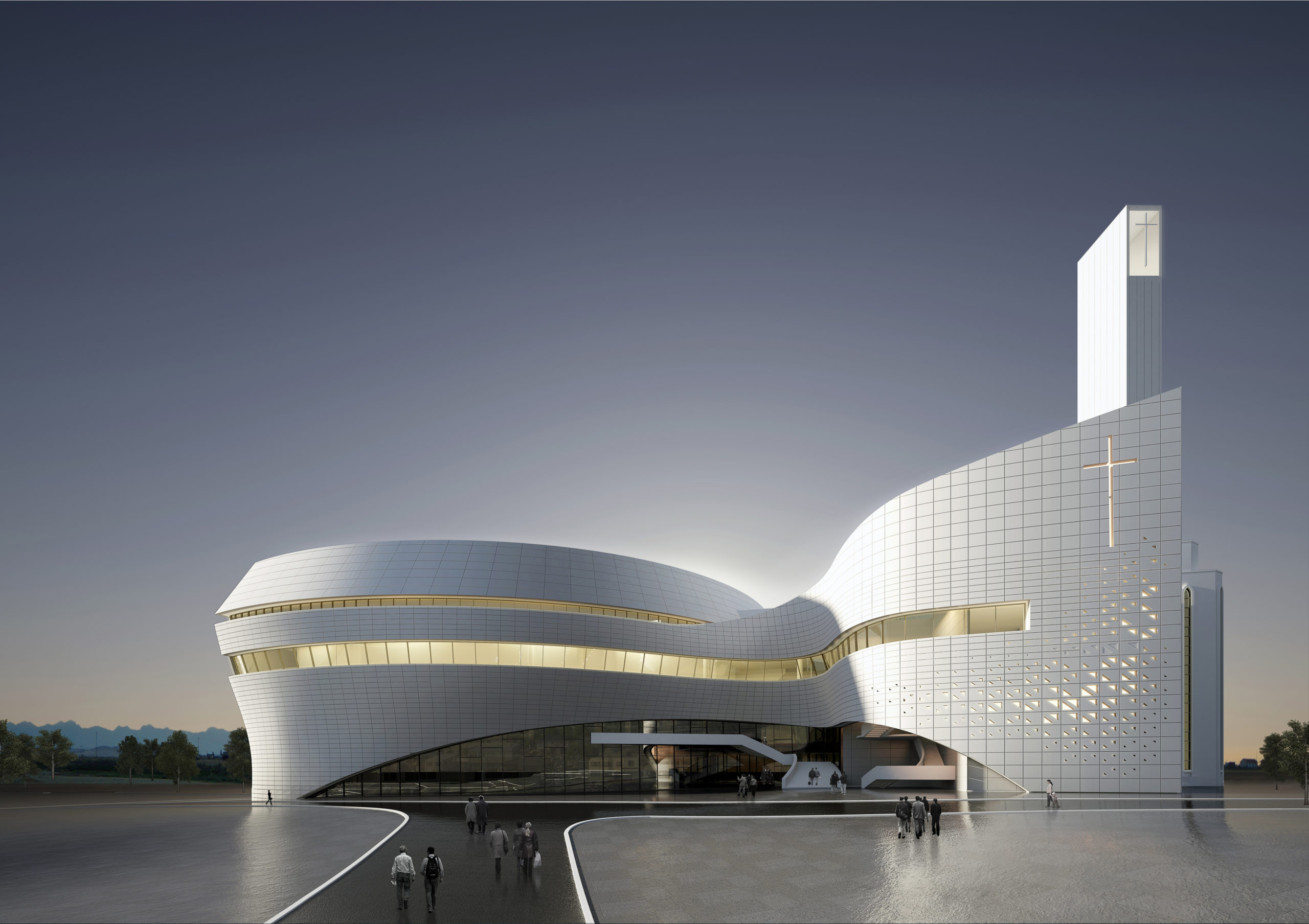
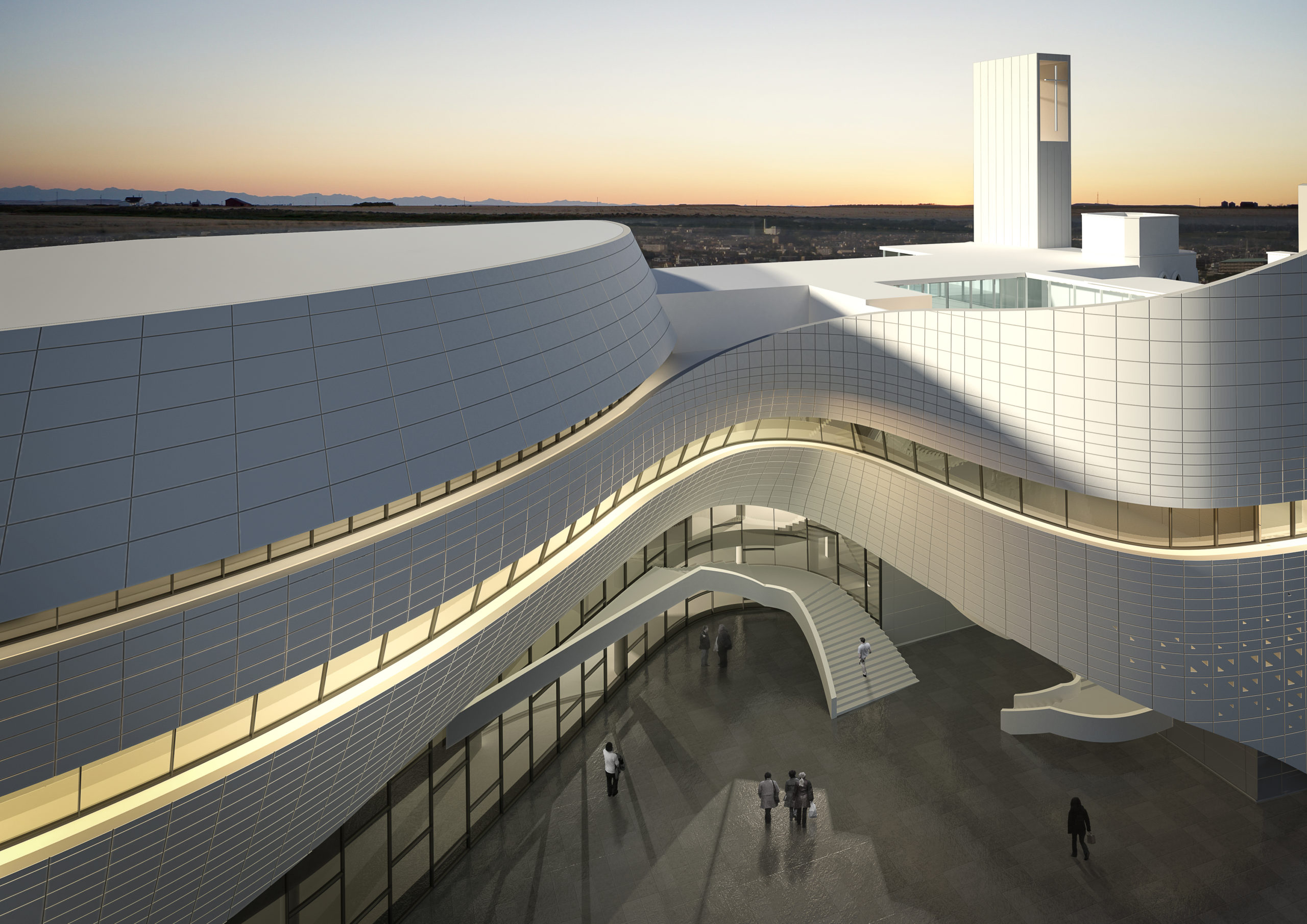 Dong Myung Church / 동명교회 by Seoinn Design Group, Gwangju, South Korea
Dong Myung Church / 동명교회 by Seoinn Design Group, Gwangju, South Korea
Like some of the other churches on the list, this conceptual design has moved away from a typical church form to a sleeker contemporary geometry. A rectangular block with a cross within acts as the spire. Glossy white tiles cover the entire façade and a continuous band of windows wraps around the entire building.
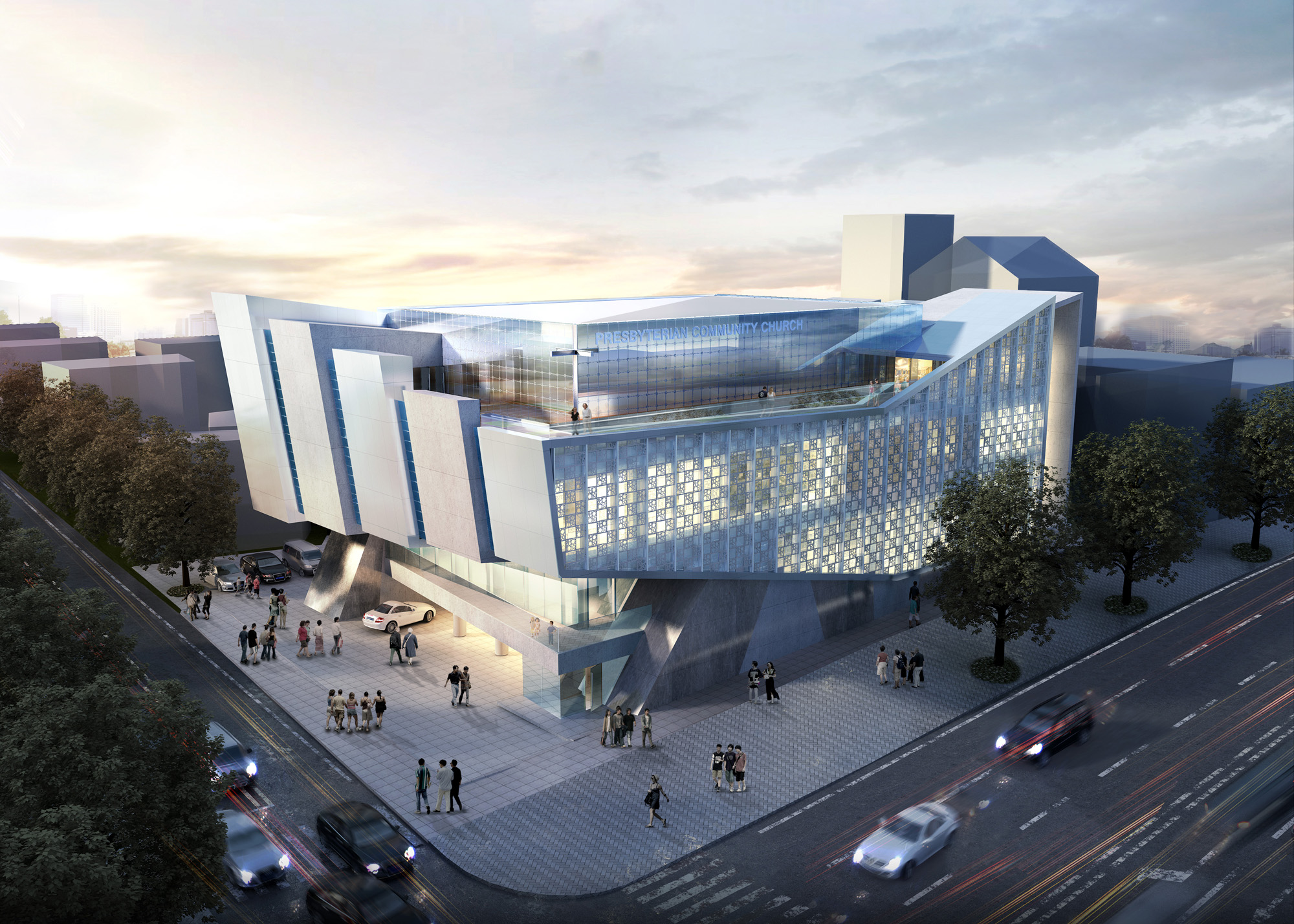
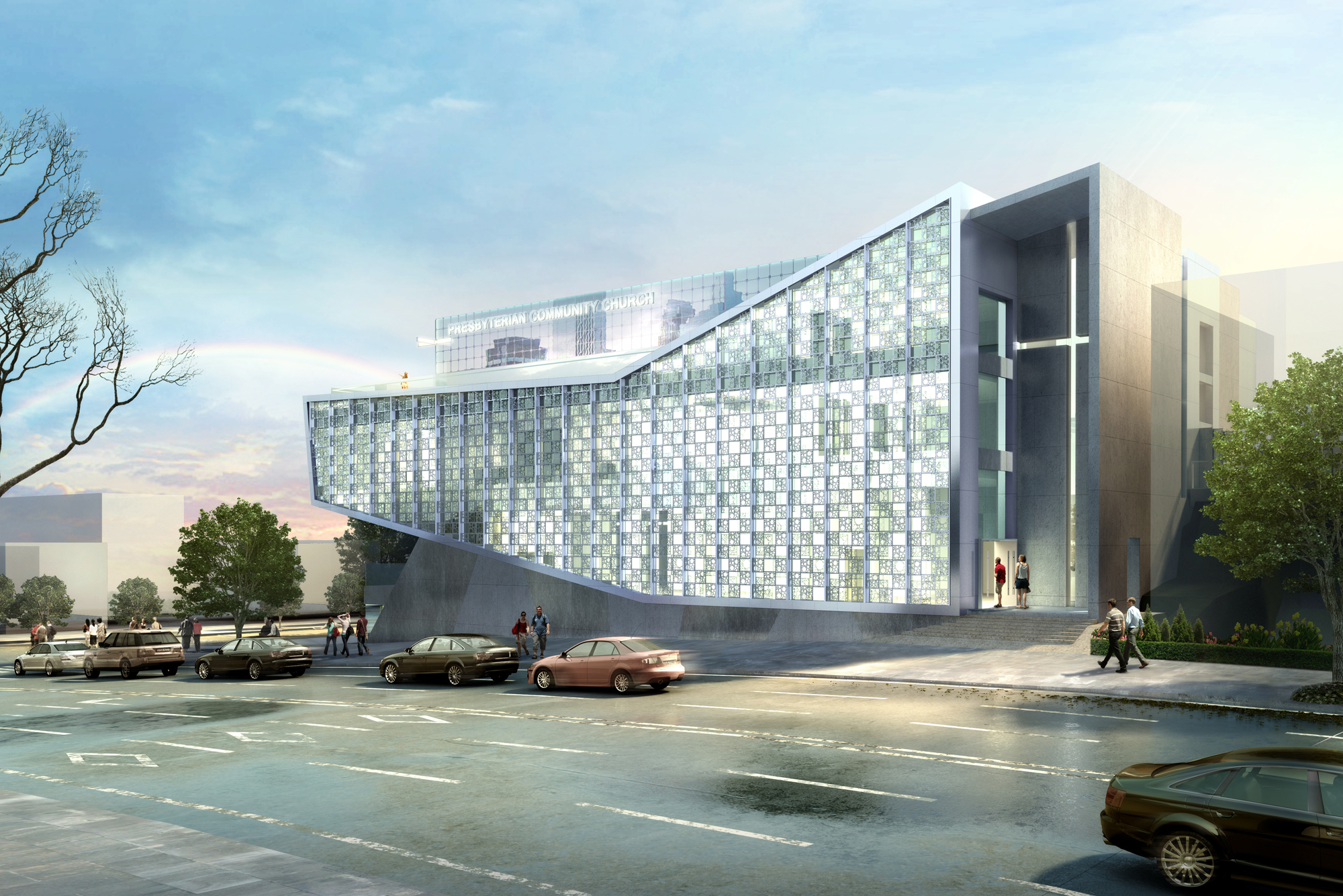 PC Church (대구지역 교회설계) by TheeAe Architects LTD., Daegu, South Korea
PC Church (대구지역 교회설계) by TheeAe Architects LTD., Daegu, South Korea
The architects wanted to give the neighborhood a new landmark and a richer cultural experience with this design. Given the seniority of several churchgoers, special care is given to make it accessible to all members of the community. The sloped site enhances the different angles in the exterior mass that symbolize anguish, pain and sadness. These stand in contrast to the central mass that opens up to the sky, urging worshipers to look to the heavens in hard times.
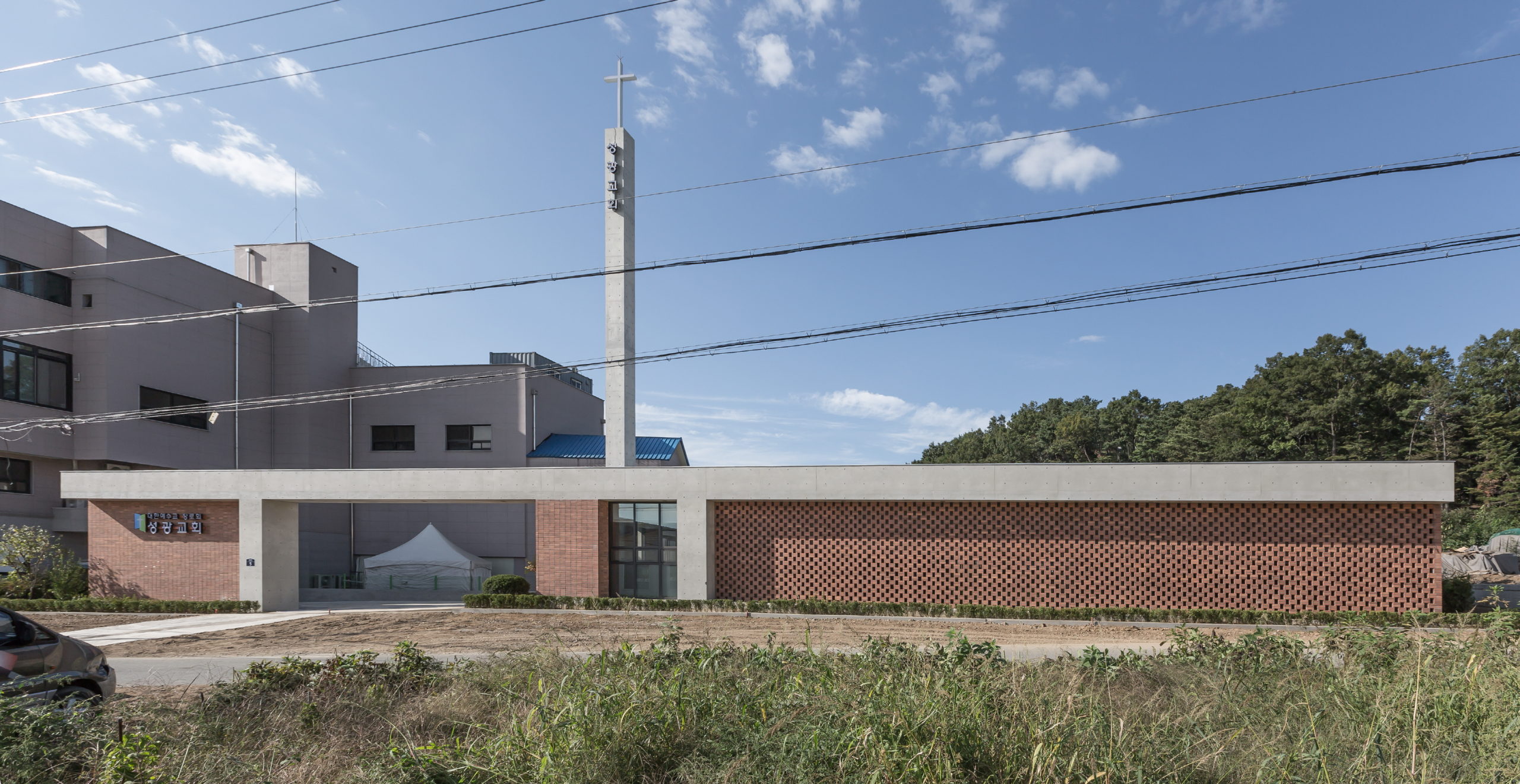
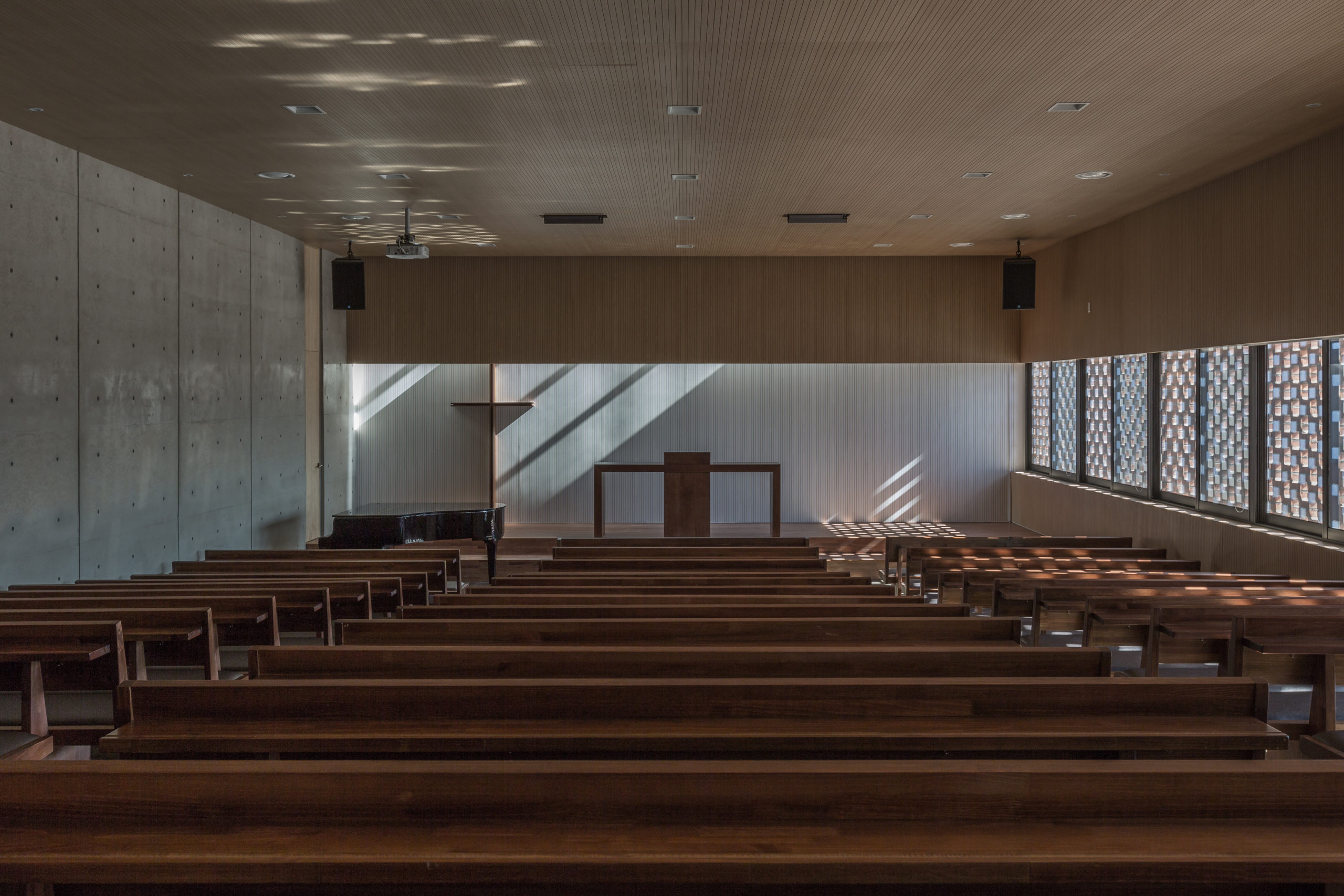 Sunggwang Church by Oh jongsang, Yongin-si, South Korea
Sunggwang Church by Oh jongsang, Yongin-si, South Korea
Blocking and communication are two elements that drive the design. The architect wanted to isolate the church activities from the surrounding noise from commercial facilities in the area while also acting as an invitation to those who wish to interact with the building. The low-height structure has a brick and concrete envelope to convey honesty. The inner chapel is sloped to make the most of the low height. Light filters in through the several openings in the walls, creating decorative patterns within.
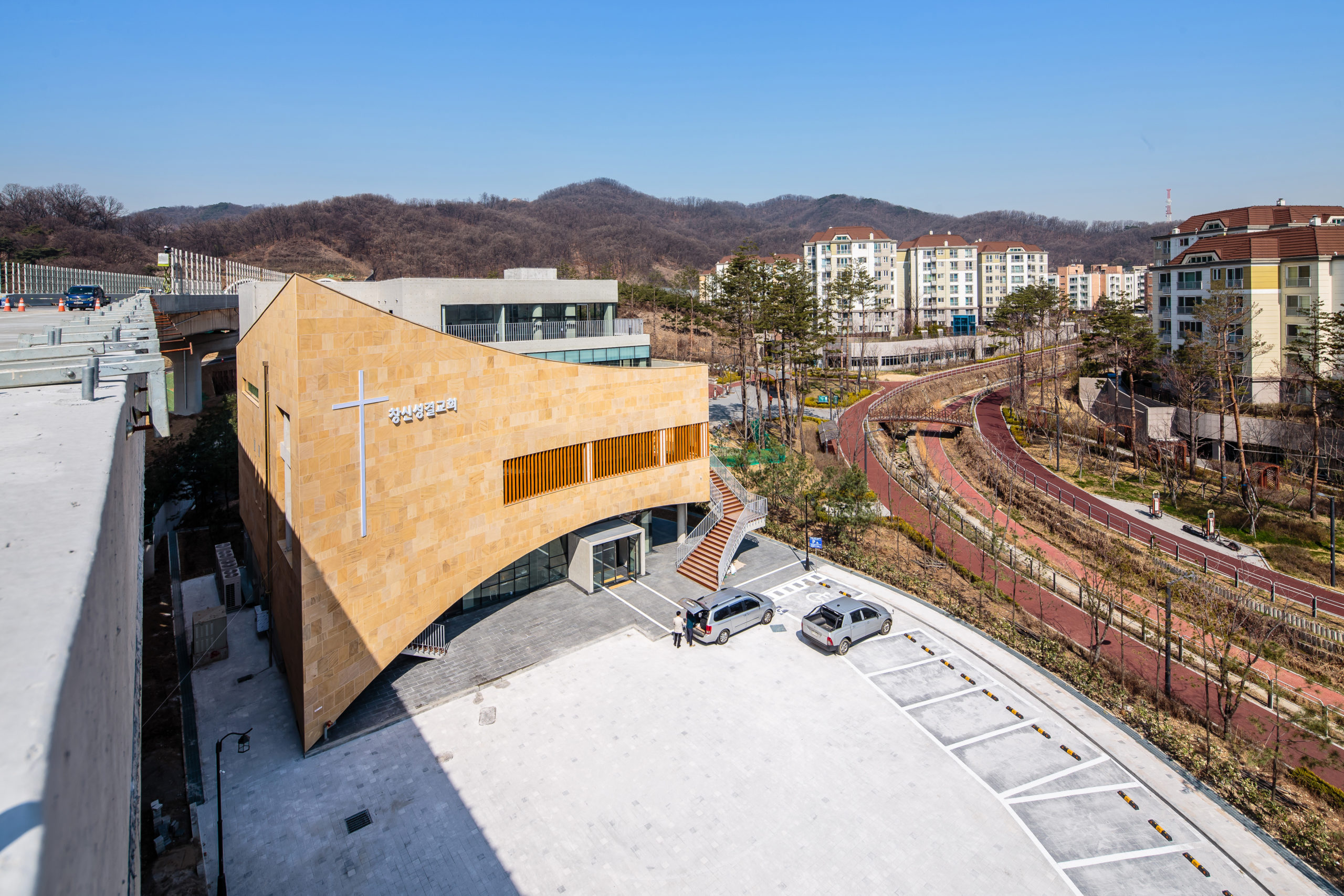
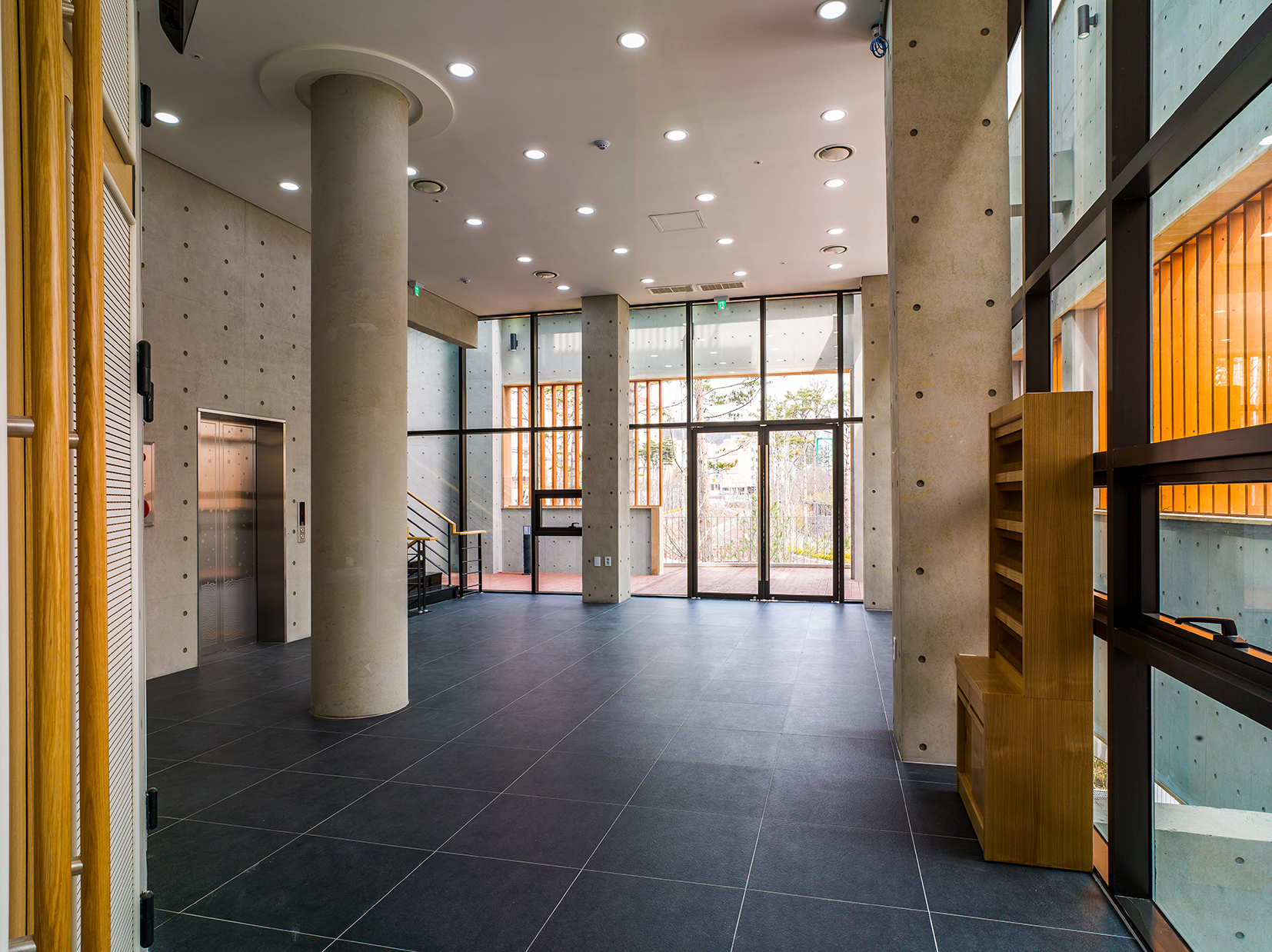 Changshin Church 창신교회 – Church for the Blind by Seoinn Design Group, Seoul, South Korea
Changshin Church 창신교회 – Church for the Blind by Seoinn Design Group, Seoul, South Korea
Since the church is adjacent to a highway, noise was a big concern for the team. They resolved this by creating an additional wall casing that wraps around the main chapel, cafeteria and meeting rooms. Wooden louvers on the curved stone façade control the quantity of light entering the church. The main entrance of the church is distinguished from the rest of the mass by using exposed concrete for that part.
Architects: Want to have your project featured? Showcase your work by uploading projects to Architizer and sign up for our inspirational newsletters.
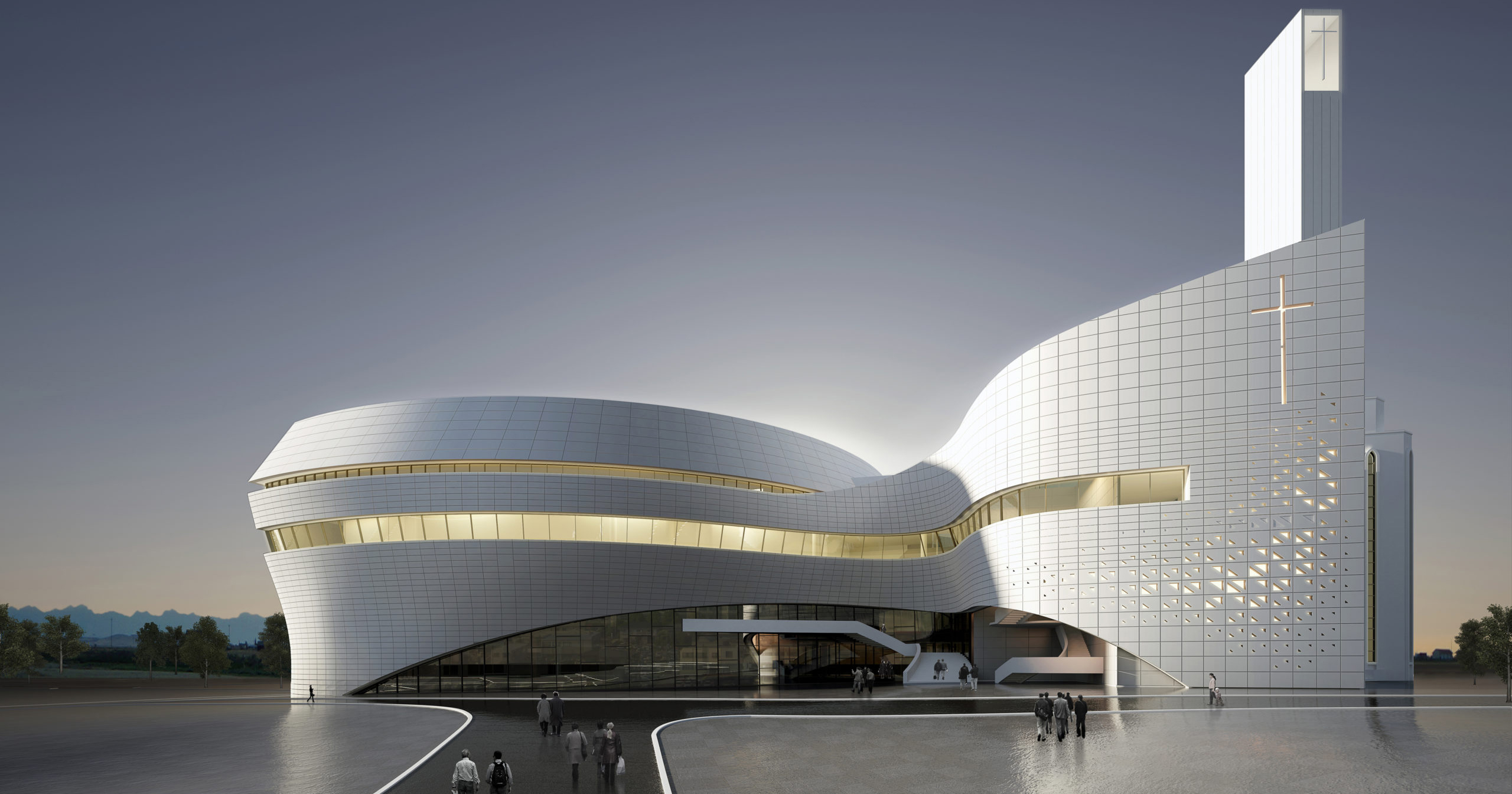
 Changshin Church 창신교회 - Church for the Blind
Changshin Church 창신교회 - Church for the Blind  Dong Myung Church / 동명교회
Dong Myung Church / 동명교회  Erum Church
Erum Church  PC Church (대구지역 교회설계)
PC Church (대구지역 교회설계)  Saemoonan Church
Saemoonan Church  sunggwang church
sunggwang church  The Closest Church
The Closest Church  The Sarang Community Church 더사랑의교회
The Sarang Community Church 더사랑의교회 