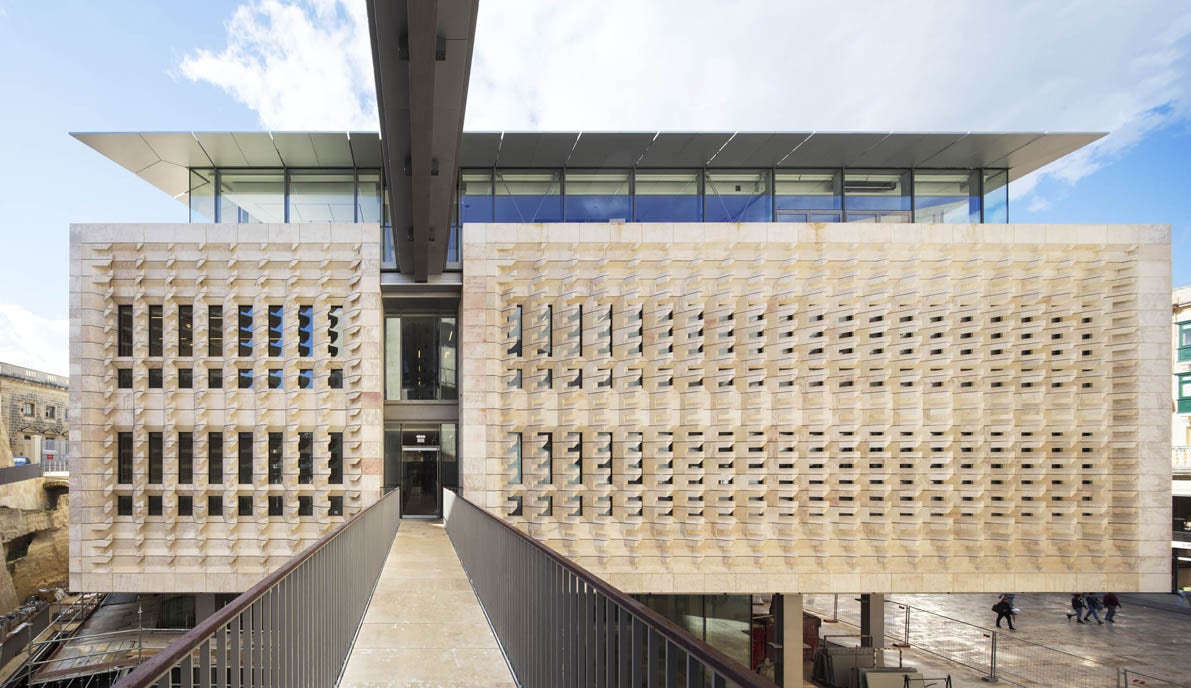Architects: Want to have your project featured? Showcase your work through Architizer and sign up for our inspirational newsletters.
Stone façades have been built throughout millennia. As a material with powerful applications and diverse uses, from controlling thermal bridging to portraying stability, stone façades are found the world over. Made from limestone, granite or various aggregates, these façades bring masses and voids into stark contrast. Responding to contextual and programmatic demands, each building envelope explores novel material assemblies and formal expressions. Rethinking traditional applications through modern construction techniques, contemporary stone façades are carefully cut, notched and carved.
Exploring the architecture of slotted stone façades, we’ve rounded up diverse projects from the Architizer database. Built around spaces for gathering, rest or recreation, the designs frame stone as both monumental and delicate. Each project was made with careful consideration of how formal moves can bring more natural light into a space. Varied in scale and program, the façades dramatically shape experience. Collectively, they represent how stone façades can be carved by light around contemporary life.

© GRAS Reynés Arquitectos

© GRAS Reynés Arquitectos
StoneClubhouse by GRAS arquitectos, Balearic Islands, Spain
Combining social interaction and connection to the landscape, Stone Clubhouse balances the need for visibility without being visually invasive to its context. Imagined as “rocks in the landscape,” the four volumes are linked by a shared plaza space. The opaque façades are made with a stone lattice texture to materialize the rock concept.

© Carl Fredrik Svenstedt Architecte

© Carl Fredrik Svenstedt Architecte
Stone House in Luberon by Carl Fredrik Svenstedt Architecte, Ménerbes, France
As a carved volume responding to light and movement, this French home overlooks the Luberon valley. Featuring solid sandstone block walls, the project uses stone quarried next to the Pont du Gard.

© Mecanoo

© Mecanoo
La Llotja de Lleida by Mecanoo, Lleida, Spain
Mecanoo’s La Llotja Theatre and Conference Centre was designed as a monolithic volume which rises from the landscape. A solid, natural stone façade cantilevers from the ground floor to protect visitors while embracing the public square underneath.

© Michel Denancé

© Michel Denancé
Valletta City Gate by Renzo Piano Building Workshop, Valletta, Malta
Rethinking the main entrance of the Maltese capital city of Valletta, the ‘City Gate’ project uses four elements to establish a new gateway into the city. Each element, including the gate, an open-air theater, new parliament building and city walls are critically redefined through material and formal boundaries.

© AAU ANASTAS

© AAU ANASTAS
The Toulkarem Courthouse by AAU ANASTAS, Palestine
Located in one of the most fertile cities in Palestine, this courthouse houses the Magistrate and First Instance courts. Emerging from its urban context, the design features a carved bevel stone façade built with local materials.


Bigelow Chapel by HGA Architects, New Brighton, Minn., United States
Clad in textured precast stone, the Bigelow Chapel serves a multi-denominational community with over 300 students. A series of translucent glass planes cantilever over the garden and combine with interlocking wall and roof planes.

© Hans van Heeswijk Architects

© Hans van Heeswijk Architects
Museum MORE by Hans van Heeswijk Architects, Gorssel, Netherlands
Located in the heart of a picturesque village in the east of the Netherlands, this project was designed as a new museum for Dutch Modern Realism. The stone façade was made as a mixture of French limestone (Beauval and Beaunotte) that was carefully constructed to frame views and control interior lighting.

© Mack Scogin Merrill Elam Architects

© Mack Scogin Merrill Elam Architects
United States Courthouse by Mack Scogin Merrill Elam Architects, Austin, Texas, United States
Formed as compact, cubic stone block, MSME’s courthouse was designed around natural light and stability. Clad in local Texas limestone, the project includes rotated and interlocking courtrooms with precisely crafted fenestration and detailing.
Architects: Want to have your project featured? Showcase your work through Architizer and sign up for our inspirational newsletters.









