The latest edition of “Architizer: The World’s Best Architecture” — a stunning, hardbound book celebrating the most inspiring contemporary architecture from around the globe — is now available. Order your copy today.
Deconstructivist architecture — a genre coined by the Museum of Modern Art for its exhibition of the same name — is still visible in the work of certain contemporary firms, but was particularly prominent from the 1960s to the 1980s. Though it was never a uniform style or movement, one characteristic feature of these buildings was their putting into question the most basic norms of architecture. This included playing visual tricks with building elements: making structural components non-structural and traditionally non-structural elements load-bearing, making walls turn into ceilings and floors into walls.
All the museums in the following collection are constructed using a single cladding material, blurring the line between roof and façade. This approach requires an adaptable material that can be both cut and fastened variably to suit the form and to provide the appropriate drainage and coverage for its function as either wall-cladding or roof-cladding. While this method of treating the building exterior creates the look of simple monolithic forms, each of the museums below required complex engineering to achieve a look of effortless simplicity.
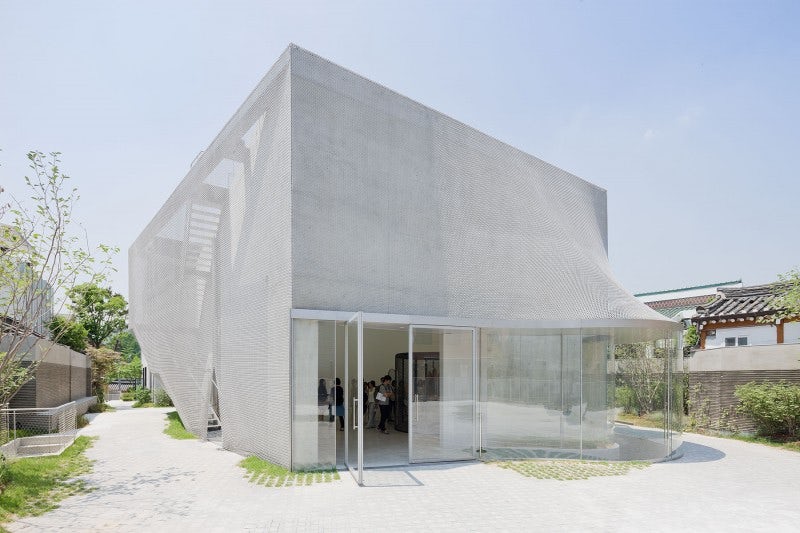
© SO – IL
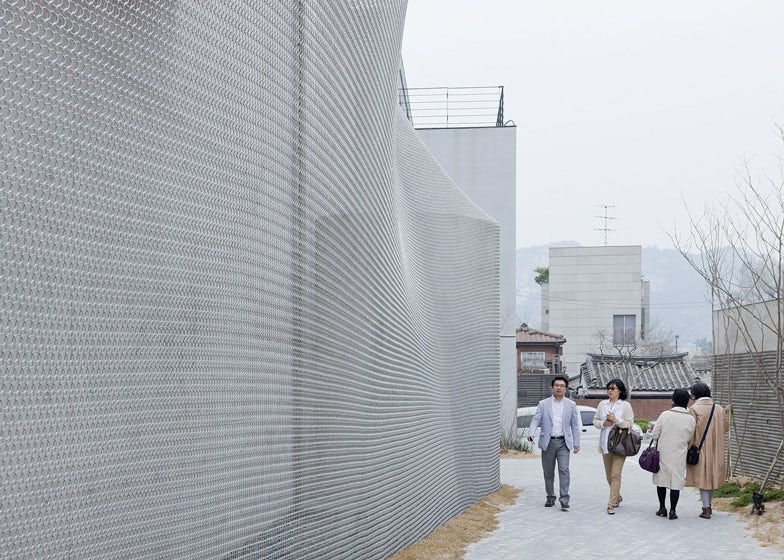
© SO – IL
Kukje Galleryby Solid Objectives – Idenburg Liu, Seoul, South Korea
The initial design for the Kukje Gallery pushed all the circulation spaces out of the orthogonal gallery space to keep it open. Finding that the geometry was too rigid for the vernacular architecture that surrounds the gallery, the entire structure was wrapped in a continuous stainless steel mesh to soften and diffuse the building’s otherwise sharp lines.
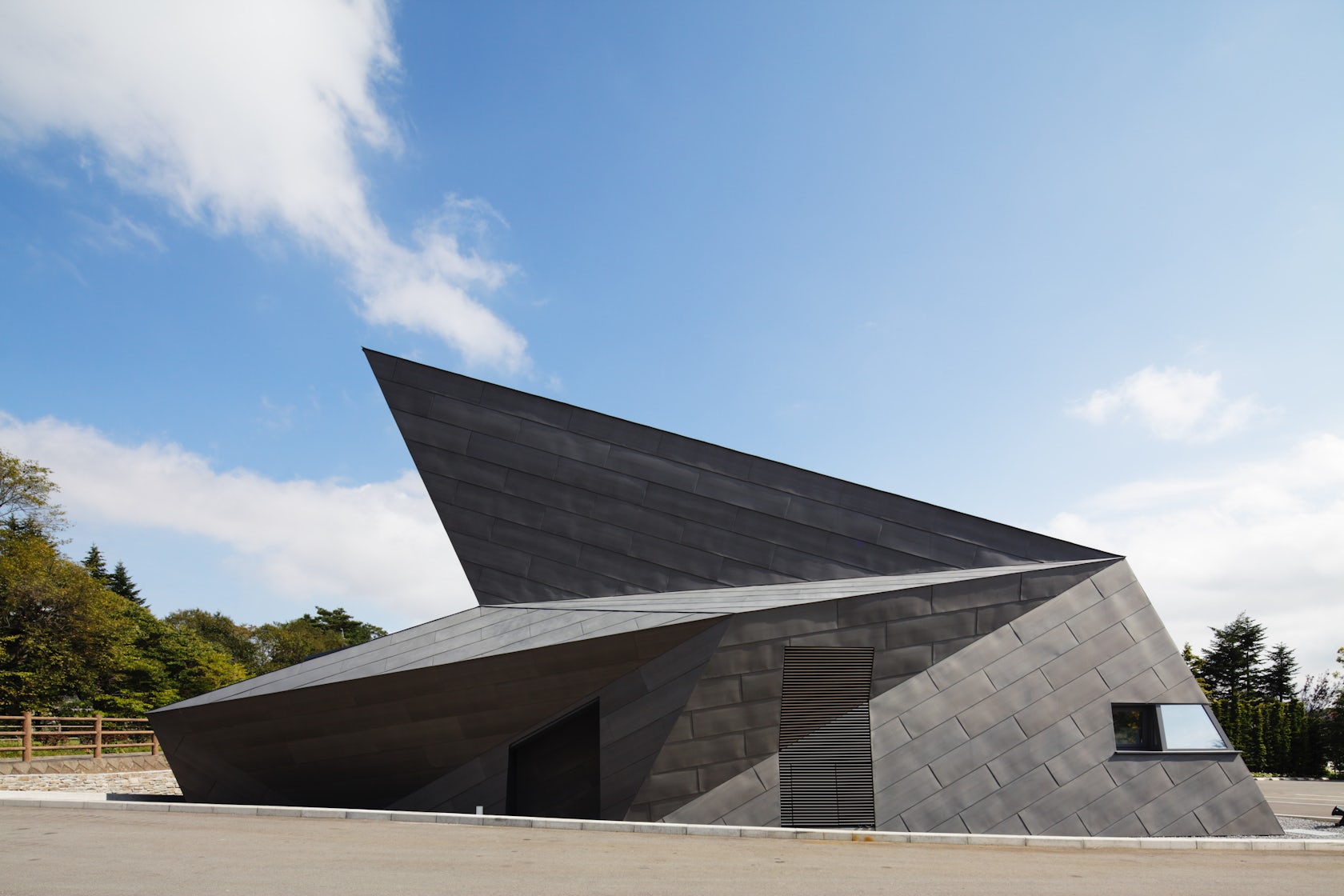
© Yasui Hideo Atelier
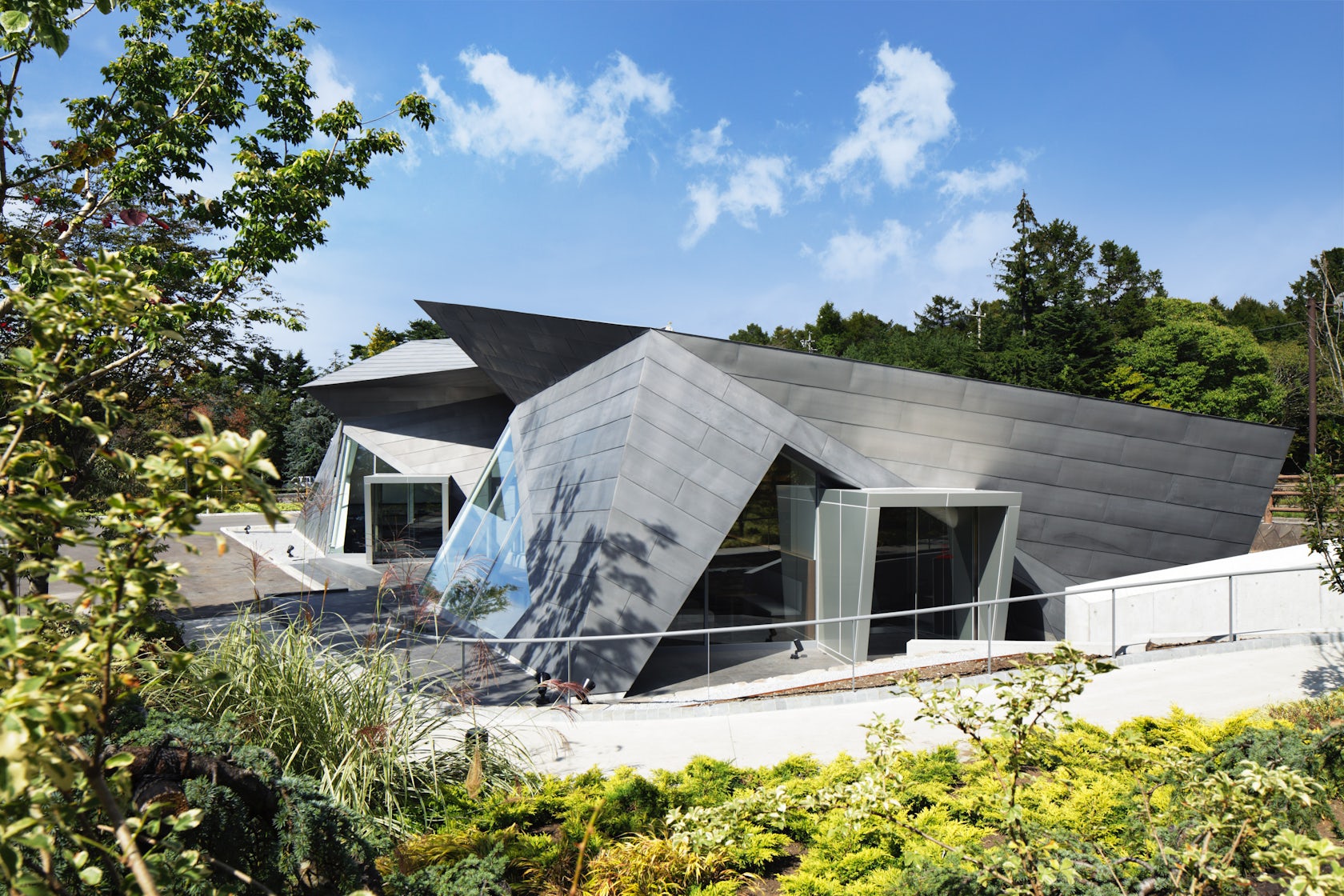
© Yasui Hideo Atelier
Karuizawa Museum Complex by Yasui Hideo Atelier, Kitasaku District, Japan
The inspiration for the Karuizawa Museum Complex came from Japanese crafts such as Origami, Sensu fans or Byobu screens, in which a single piece of paper is folded and shaped into various forms. As such, the museum takes it form from a single folded plane, under which its functions are housed.

© Rojkind Arquitectos
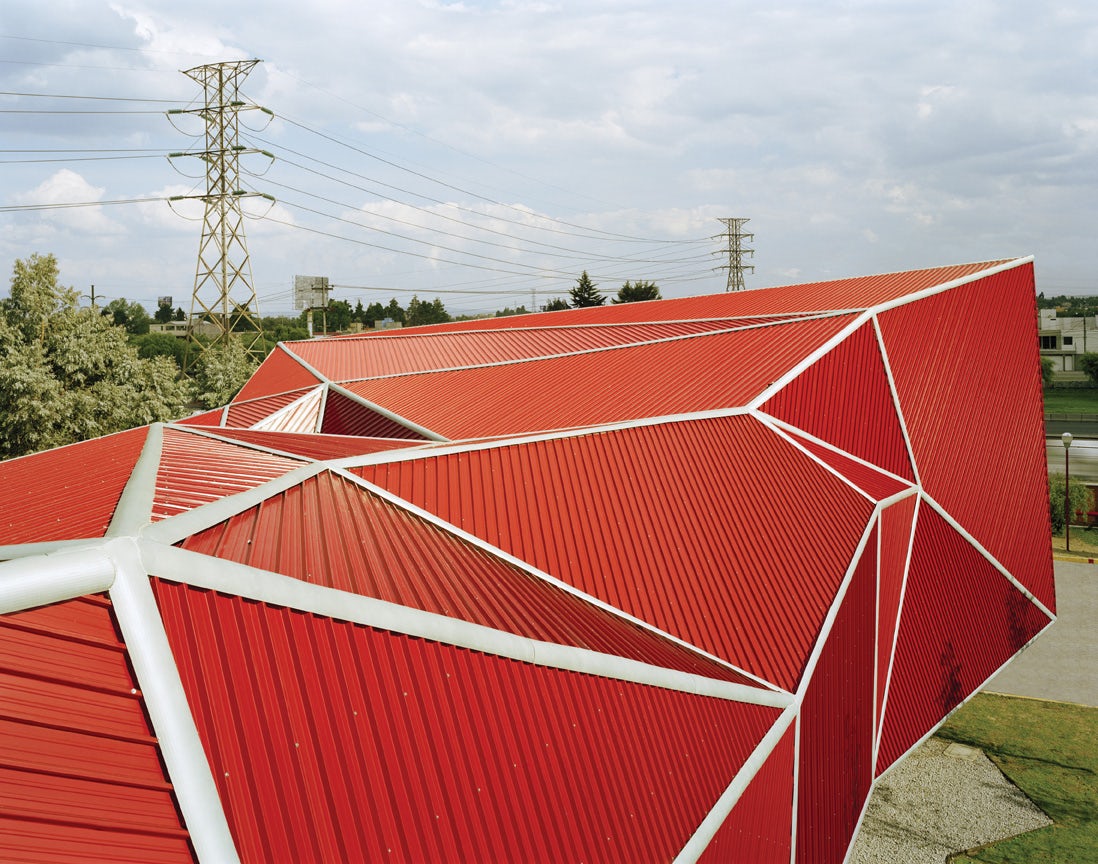
© Rojkind Arquitectos
Nestlé Chocolate Museum by Rojkind Arquitectos, Toluca de Lerdo, Mexico
Conceived of as an “urban-toy” the Nestlé Chocolate Museum is designed in the form of an abstracted “train crash in the sky.” The series of interconnected faceted prisms that make up the museum are all clad entirely in bright red panels, making it stand out in the landscape.

© Studio Zhu Pei

© Studio Zhu Pei
OCT Design Museum by Studio Pei-Zhu, Shenzhen, China
The OCT Design Museum’s interior was designed to create a surreal borderless space for design exhibitions. The interior space is a continuous, shadowless white curving surface that seems infinite. The exterior mirrors the interior, following its curved lines and entirely clad in metallic tiles.
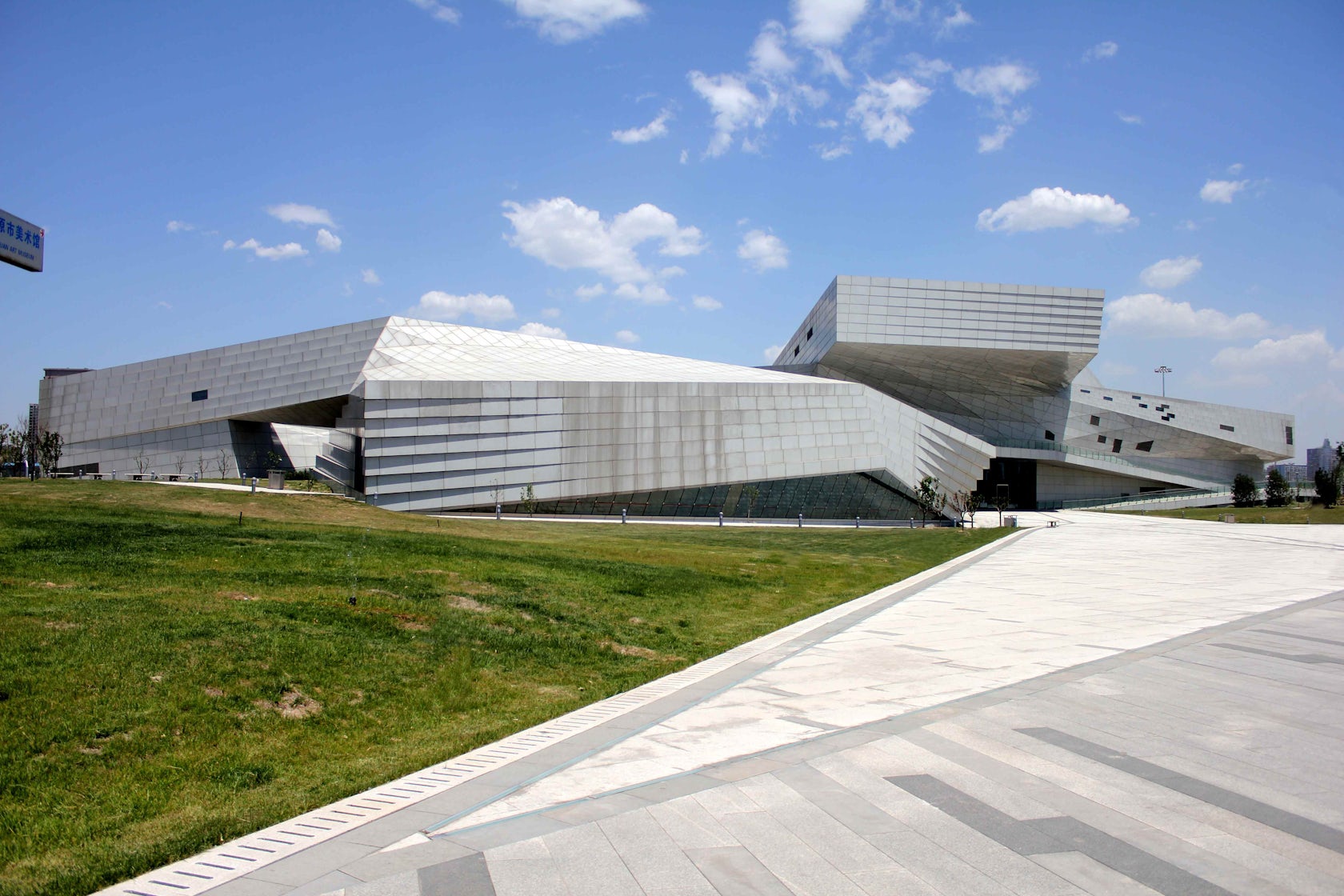
© Preston Scott Cohen, Inc
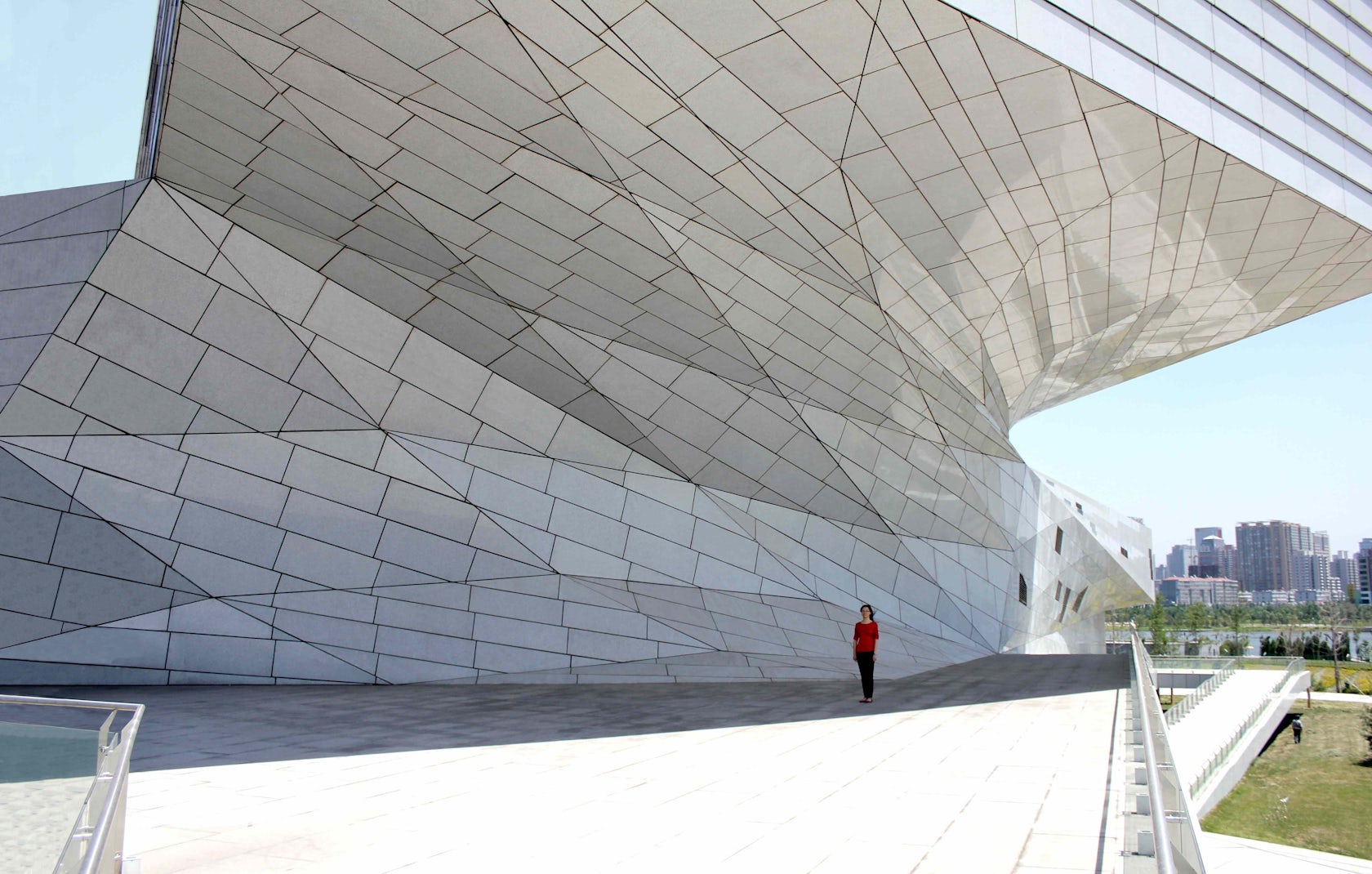
© Preston Scott Cohen, Inc
Taiyuan Museum of Art by Preston Scott Cohen, Inc, Taiyuan, China
Clad entirely in lightweight honeycomb panels with stone veneer, the Taiyuan Museum of Art is comprised of a series of buildings connected by several continuous and discontinuous pathways. The panels were modeled using parametric softwares in order to fit the various geometric forms of the complex.
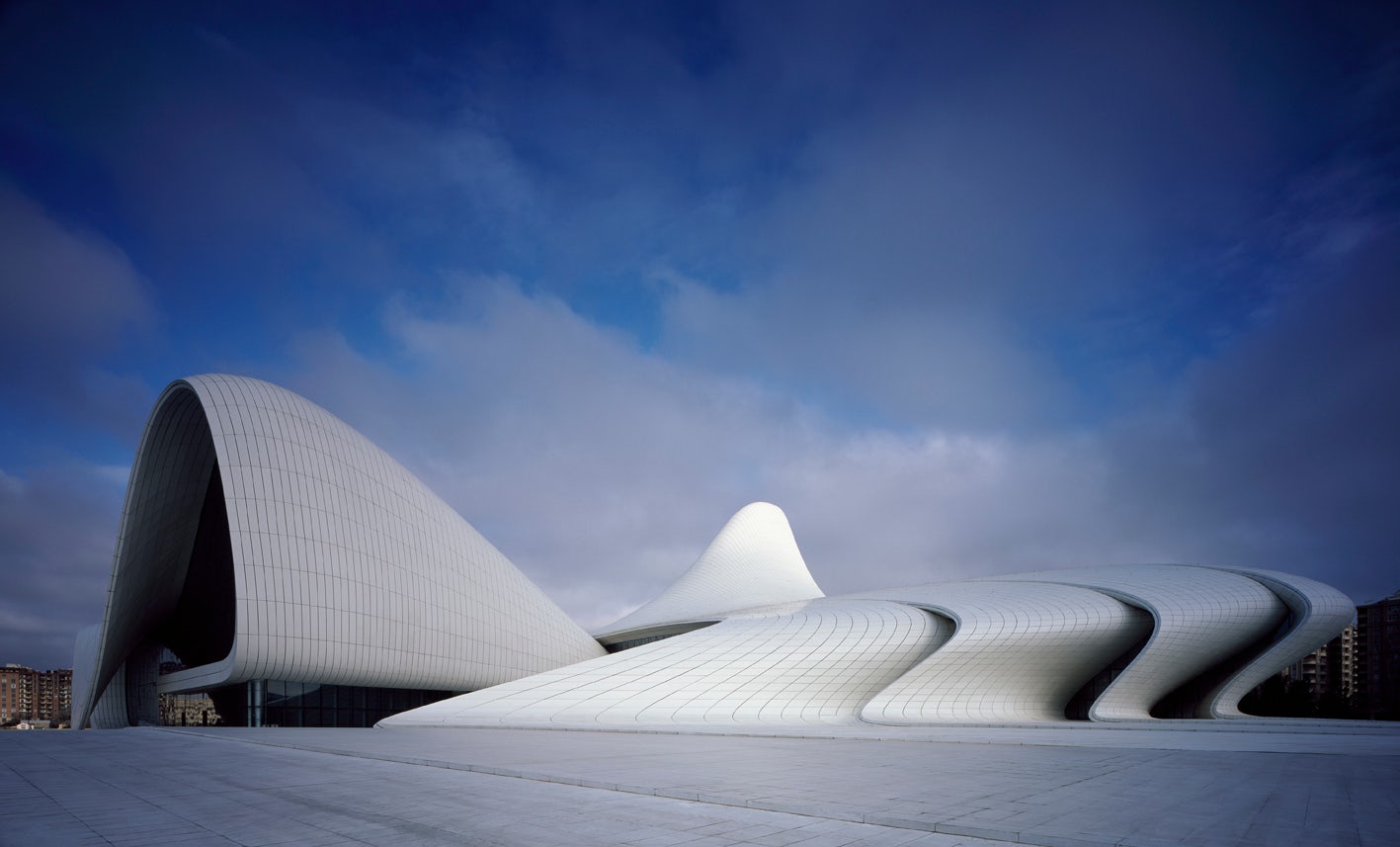
© Zaha Hadid Architects
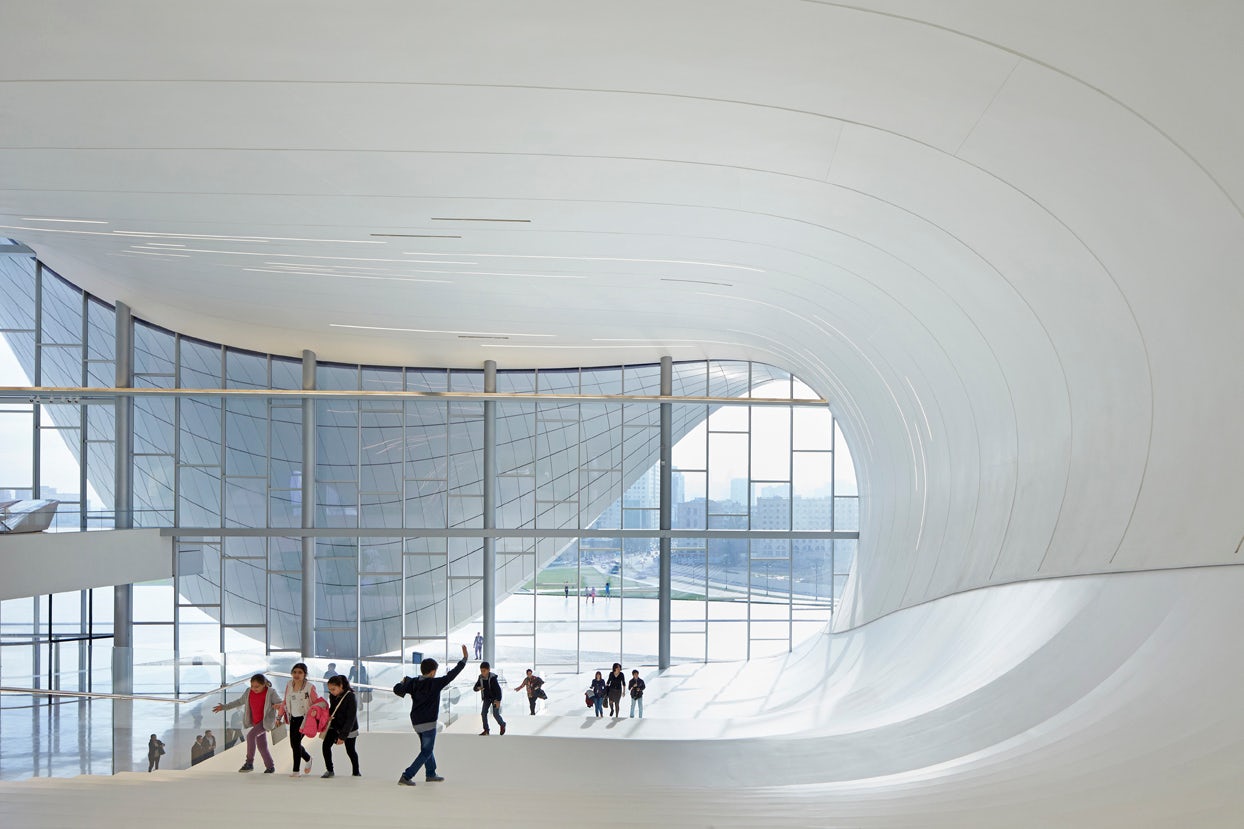
© Zaha Hadid Architects
Heydar Aliyev Center By Zaha Hadid Architects, Baku, Azerbaijan
A response to the rigid monumental architecture of the former Soviet Union, the Heyday Aliyev Center is formed by a single undulating skin. The surface rises from the open plaza, seamlessly bringing visitors from the outside to the inside and blurring the difference between the two.
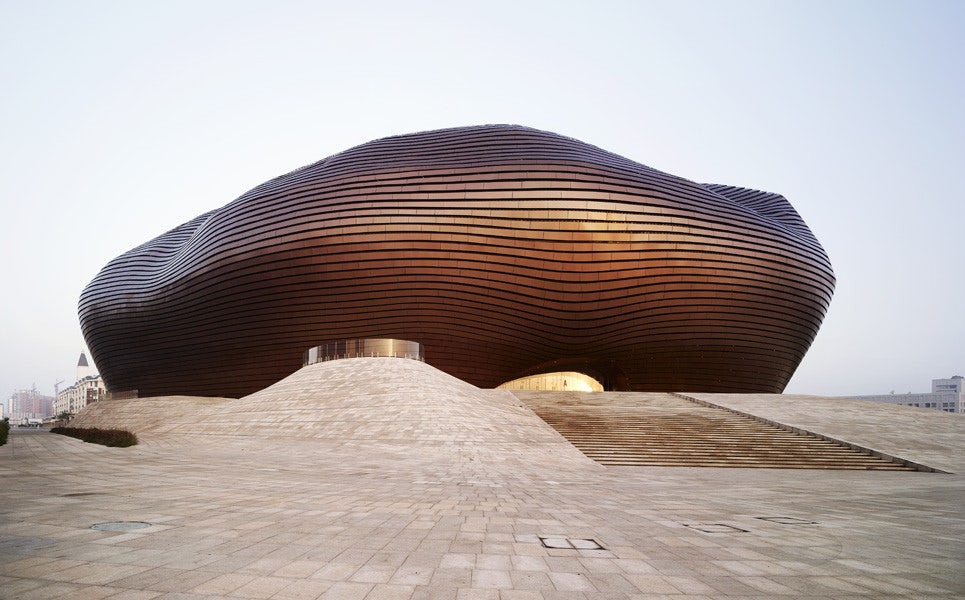
© MAD Architects
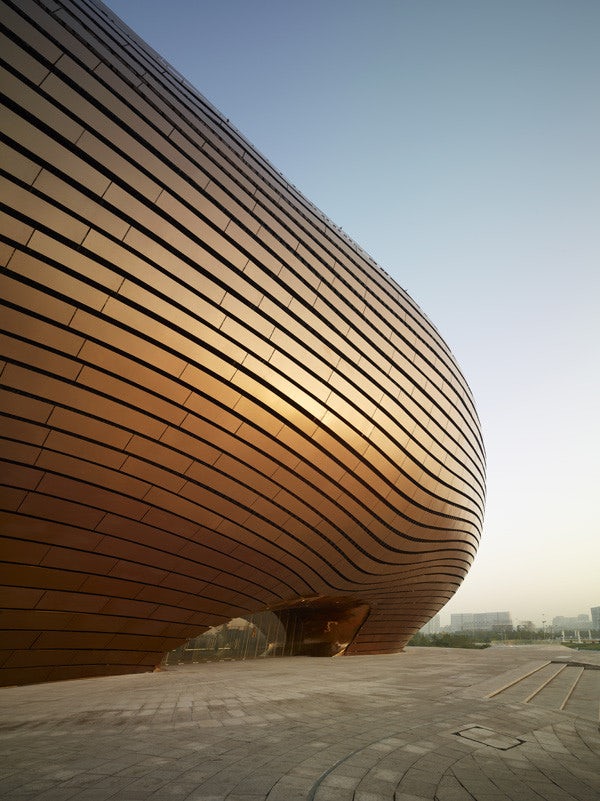
© MAD Architects
Ordos Art and City Museum by MAD, Ordos, China
Wrapped entirely in polished metal louvres, the Ordos Art and City Museum’s amorphous shell reflects the Gobi desert that surrounds it and gives no indication of its interior. Unknowable from the outside, the museum’s interior is designed to dissolve all interior boundaries to create a fluid, continuous space.
The latest edition of “Architizer: The World’s Best Architecture” — a stunning, hardbound book celebrating the most inspiring contemporary architecture from around the globe — is now available. Order your copy today.









