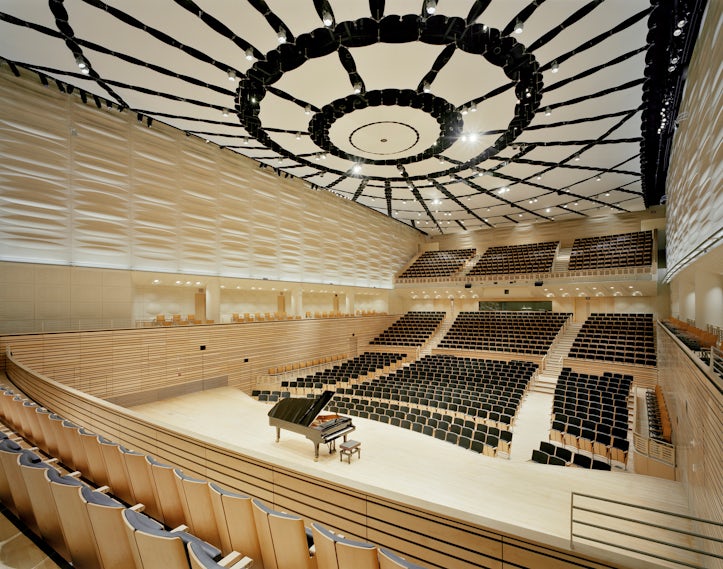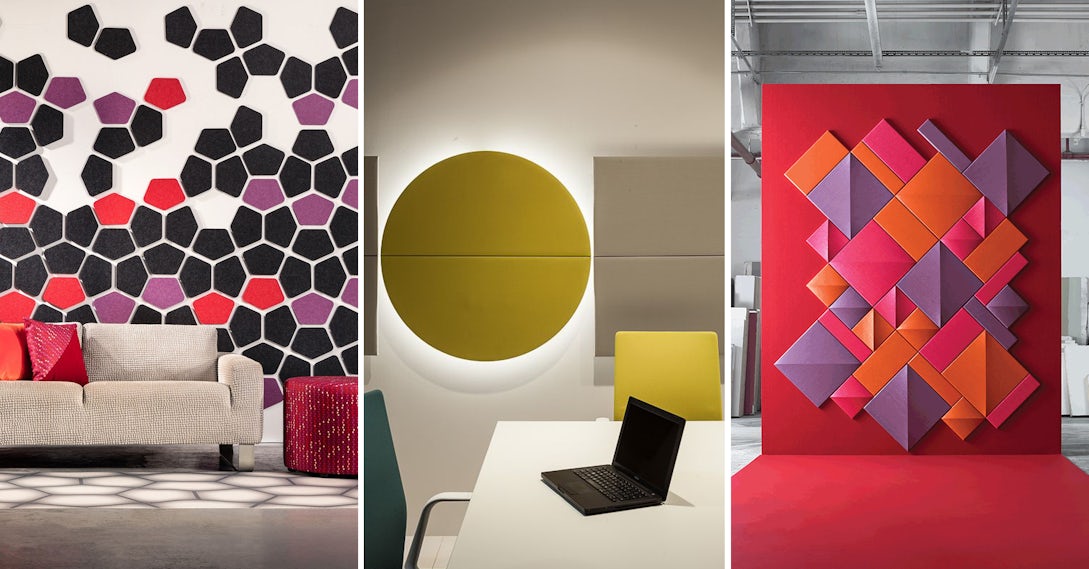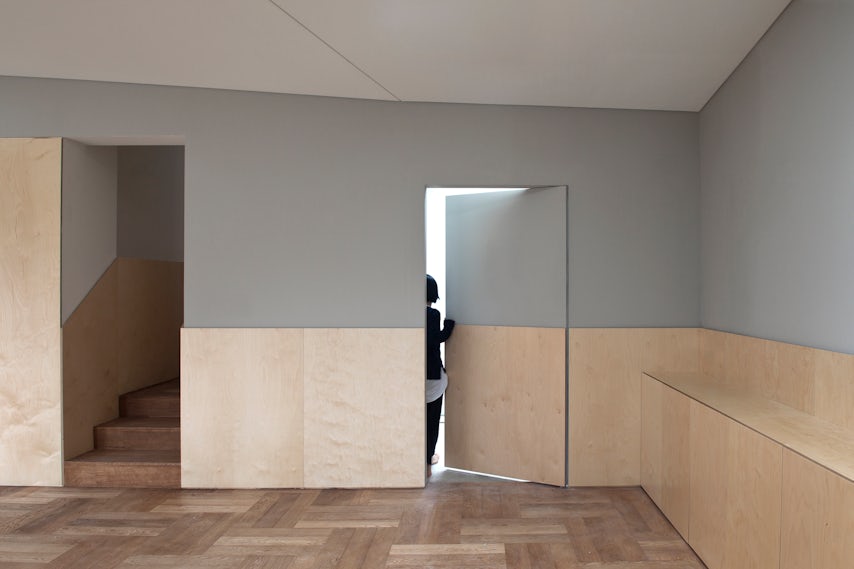Architizer is thrilled to announce that the 2026 A+Product Awards is open for submissions! The clock is ticking — get your products in front of the AEC industry’s most renowned designers by submitting today.
Acoustic design makes a beautiful stage resonate. Tying together sound and structure, architects create ideal acoustic environments through form, materials and spatial organization. In music halls and theaters, acoustic panels are specified to define better experiences. Whether for concerts or individual recitals, modern acoustic panels are integrated through orchestration and assembly.
To showcase a range of acoustically-balanced stages for audiences and performances alike, we’ve curated the following collection of music halls and venues across three continents. Designed for learning and listening, the projects explore customization, adjustability and harmony to realize finely tuned interiors. Celebrating music and the arts, the projects are made with acoustic panels as continuous surfaces, faceted forms and rhythmically repeated elements.

© HASCHER JEHLE Architektur
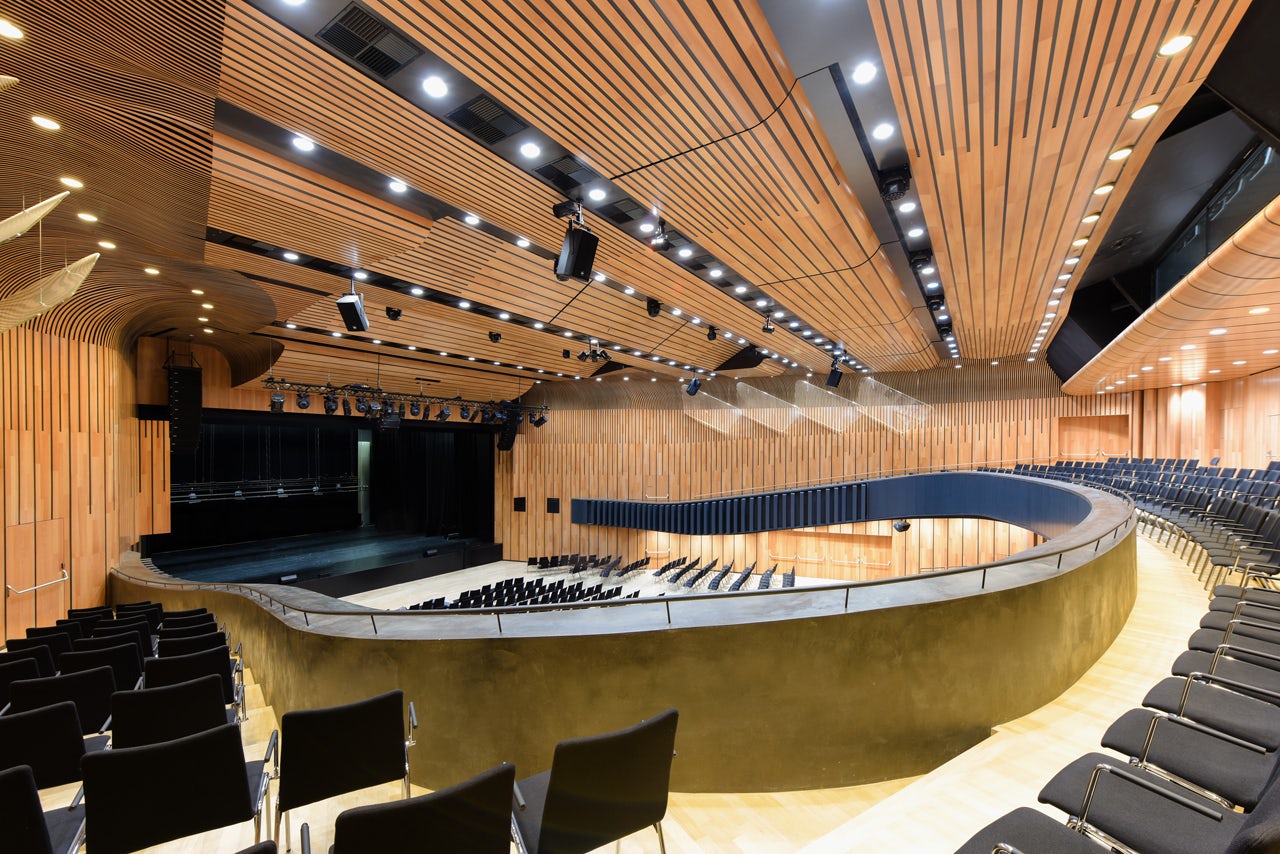
© HASCHER JEHLE Architektur
Montforthaus by HASCHER JEHLE Architektur, Feldkirch, Austria
As a multi-purpose center in Feldkirch, this project was embedded into the historic urban fabric of the medieval old town. With a desire to cater to musicians playing in the orchestra and giving the audience an aural experience comparable to that of a philharmonic hall, the design features adjustable internal surfaces and six movable acoustic sails on the ceiling.

© Parc architectes

© Parc architectes
Auditorium of Bondy by PARC Architectes, Bondy, France
PARC’s Auditorium stands as a symbol among the loose and low-density urban fabric of Bondy. Playing off the aesthetics of a hangar, the project includes an undulated metal skin around an auditorium, conservatory and exhibition space. The interior features two types of faceted acoustic panels on the walls and ceiling.


© Diller Scofidio + Renfro
Alice Tully Hallby Diller Scofidio + Renfro, Manhattan, N.Y., United States
Alice Tully Hall was created as a renovation and redesign of the existing multi-purpose hall into a dynamic music venue that embraces the streetscape. The new building established a high performance inner liner to the existing structure as a means to provide a more balanced acoustic environment throughout the project’s interior.
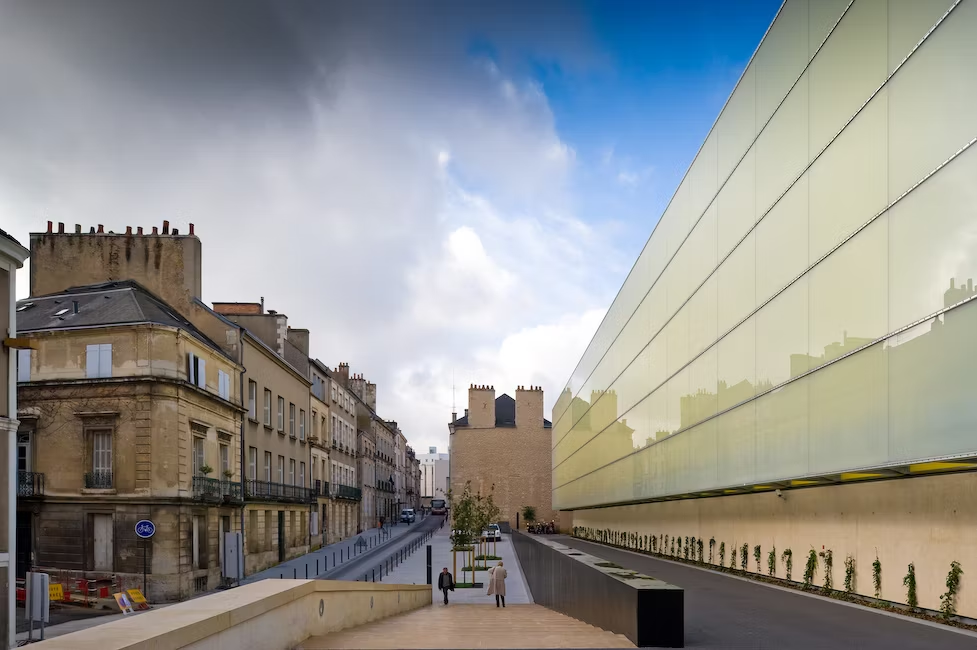
© JLCG Arquitectos
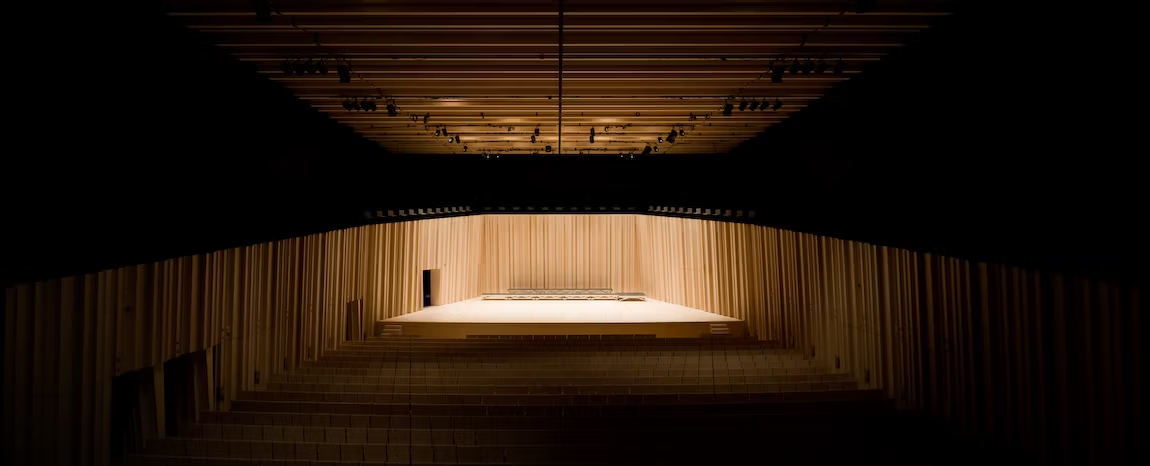
© JLCG Arquitectos
Theatre and Auditorium Poitiersby JLCG Arquitectos, Poitiers, France
Combining a theater and auditorium space, this design was made as a simple building volume for social interaction and artistic events. Created to be read at different levels, the project features a large parallelepiped space with a flat seating area to suppress primary and fragmented sound absorption usually caused by sloping seating areas.

© Mecanoo

© Mecanoo
La Llotja de Lleida by Mecanoo, Lleida, Spain
Mecanoo’s La Llotja Theatre and Conference Centre was designed as a monolithic volume which rises from the landscape. A theme of fruit frees references the landscape of orchards from the region, becoming the connective element throughout the interior.

© Barozzi / Veiga

© Barozzi / Veiga
Philharmonic Hall by BarozziVeiga, Szczecin, Poland
Barozzi Veiga’s Philharmonic Hall stands as an elegant edifice emerging from an urban context of heavy classicist buildings, stacked residences and monumental neo-Gothic churches. Designed with a geometry that balances mass and verticality, the project’s grand hall differentiates itself as a sculpted object embedded into a mineral-like space.


Casa da Musica by OMA, Porto, Portugal
OMA’s design for Casa Da Musica was centered on the idea of redefining the relationship between a theater’s interior and the general public outside. The faceted building form opens to the surrounding city of Porto and a new public square in the historic Rotunda da Boavista.
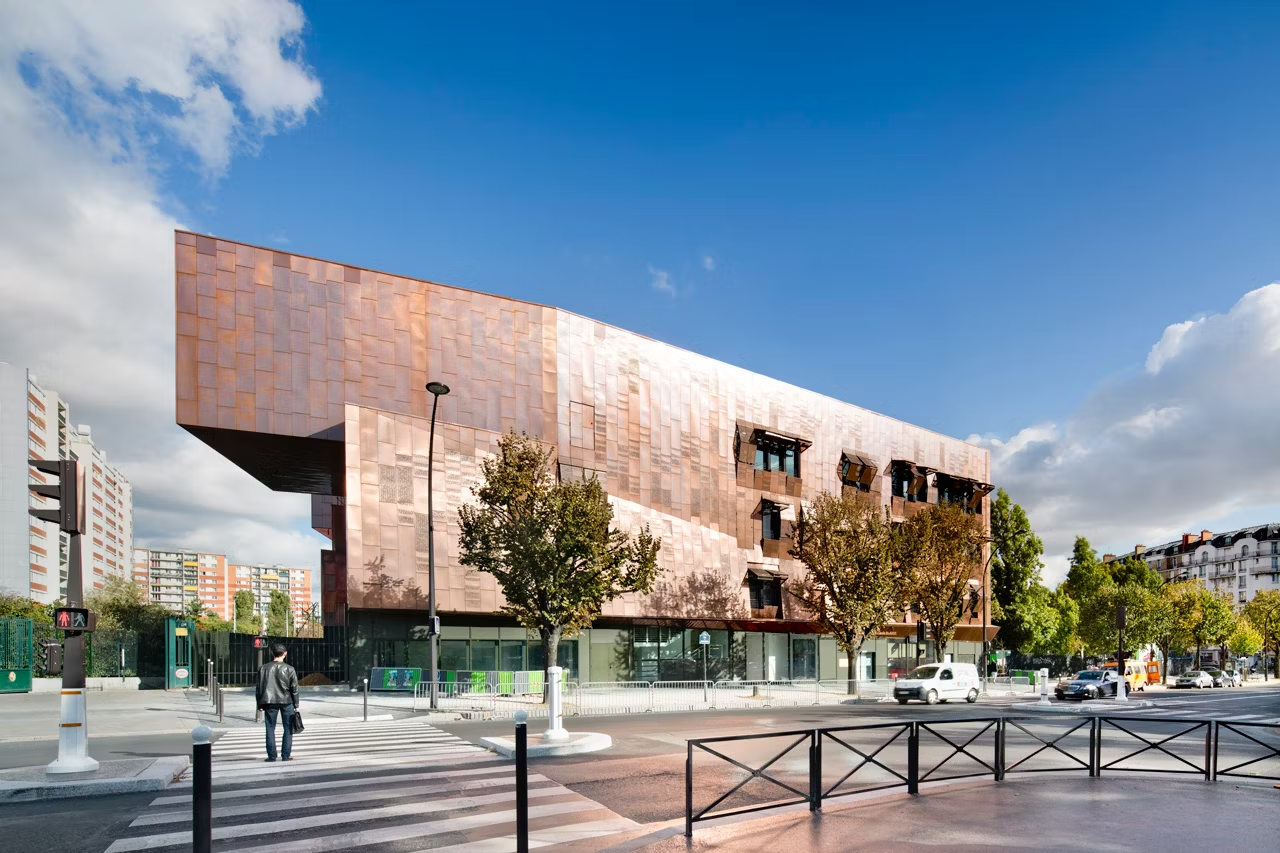
© Basalt Architectes

© Basalt Architectes
Music conservatory by Basalt Architectes, Paris, France
Located on the edge of Paris, this music conservatory by Basalt is visible from the Périphérique. Designed to be in constant dialogue with the city, the project was formed as a place for exchange, reflection and a crossroads of practices. Inside, continuous paneling runs from the walls to the roof.

© Stevens Lawson Architects

© Stevens Lawson Architects
Blyth Performing Arts Centre by Stevens Lawson Architects, Hawke’s Bay, New Zealand
A 400-seat concert chamber and assembly hall, the Blyth Performing Arts Centre was designed with a sculptural form to create outstanding acoustics. The asymmetrical curved ceiling combines with a louvered wall in the chamber to enable different reverberation for musical and theatrical use, while acoustic sculpted ‘ribbon’ reflective panels were integrated into the ceiling.

© Paul Rivera Courtesy Perkins Eastman

© Paul Rivera Courtesy Perkins Eastman
Experimental Media and Performing Arts Center (EMPAC)at Rensselaer Polytechnic Institute by Officefor Visual Interaction (OVI), Troy, N.Y., United States
Positioned on a bluff overlooking the Hudson River, EMPAC builds on Rensselaer’s heritage of technological leadership. The core of the Center is the main concert hall, designed for a wide range of performances and lined with elegant, parallel acoustic wall paneling.
Architizer is thrilled to announce that the 2026 A+Product Awards is open for submissions! The clock is ticking — get your products in front of the AEC industry’s most renowned designers by submitting today.
