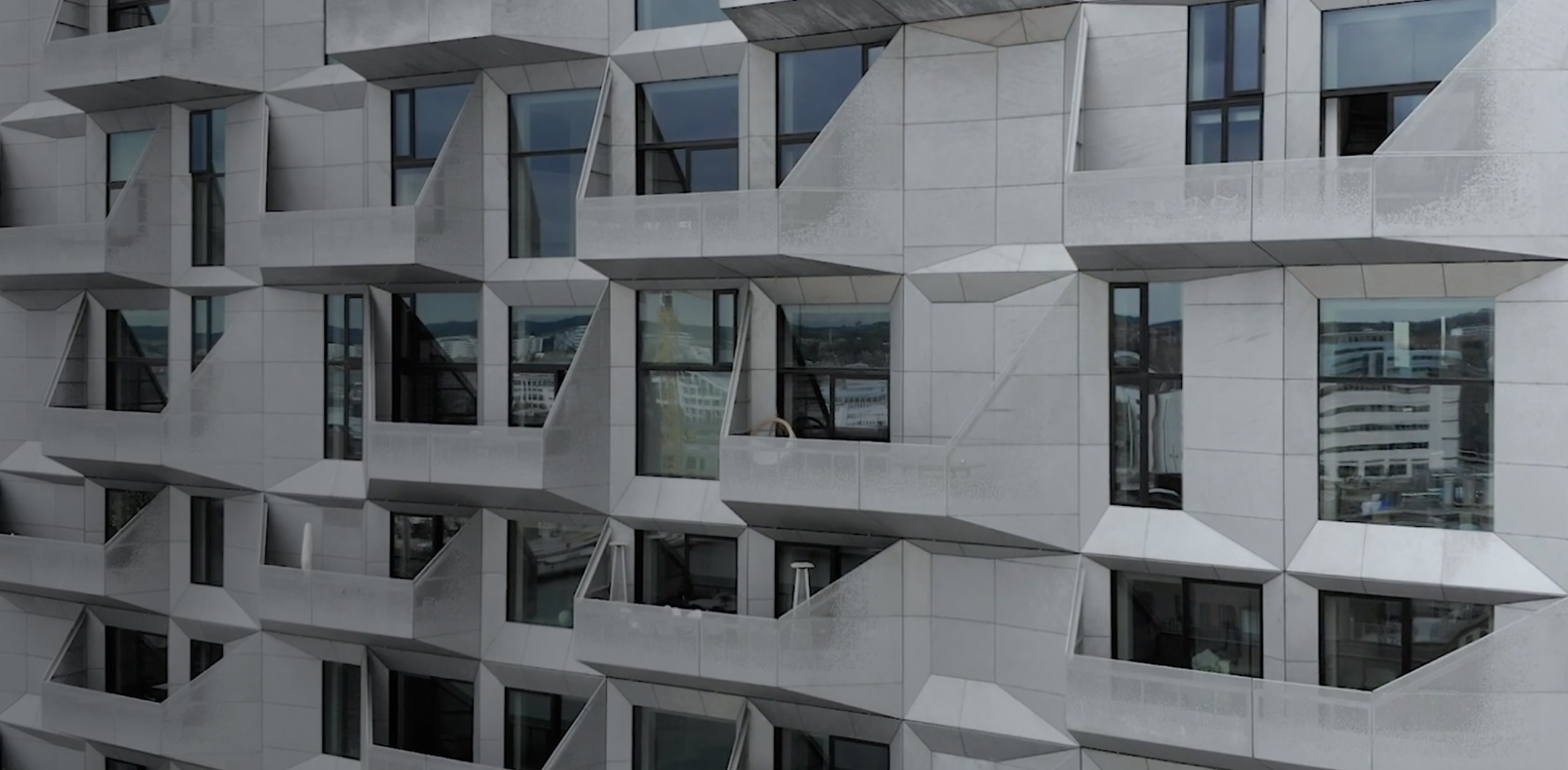Architects: Want to have your project featured? Showcase your work by uploading projects to Architizer and sign up for our inspirational newsletters.
When you ask most architects what their favorite material is, it’s as if you asked a multiple choice question: stone, concrete, metal, glass, wood or all of the above? José Selgas and Lucía Cano are not like most architects. They prefer unusual, industrial-grade materials whose names are long enough to rival the alphabet: ethylene tetrafluoroethylene (ETFE), polymethyl methacrylate (acrylic) and polycarbonate.
The architects, partners in the Madrid-based design practice SelgasCano, have spent the better part of two decades exploring the possibilities of plastics, arguing that these oft-maligned materials can be used to create ethereal, lightweight and, yes, even sustainable buildings. Beginning with their initial experiments in Spain and culminating with their psychedelic Serpentine Gallery Pavilion in London, we look back on the pair’s imaginative plastic façades.
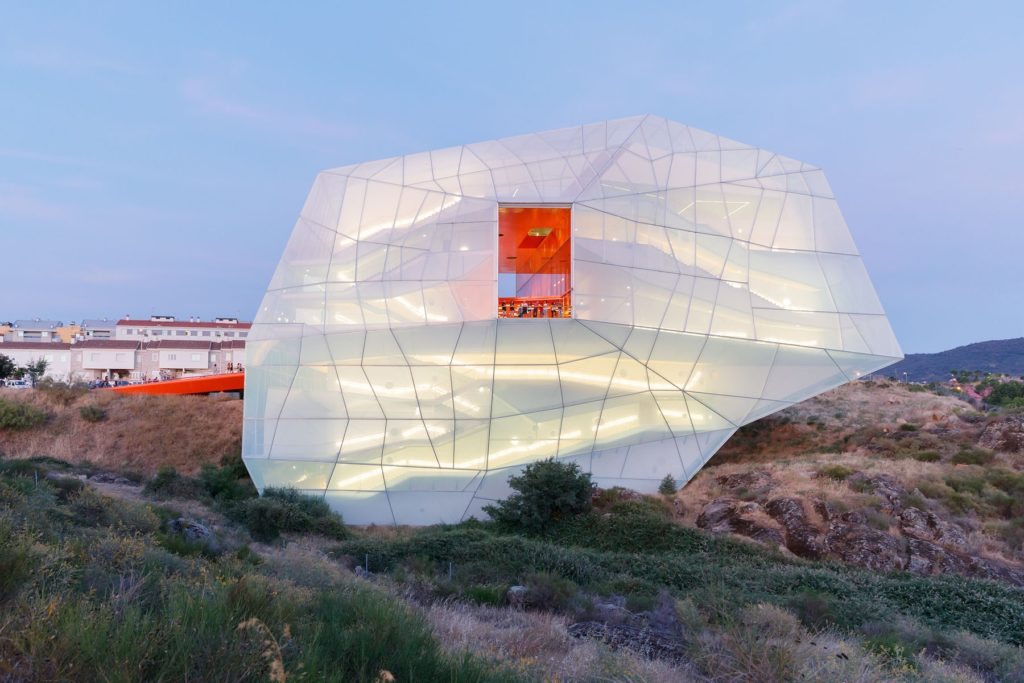
Photo by Iwan Baan.
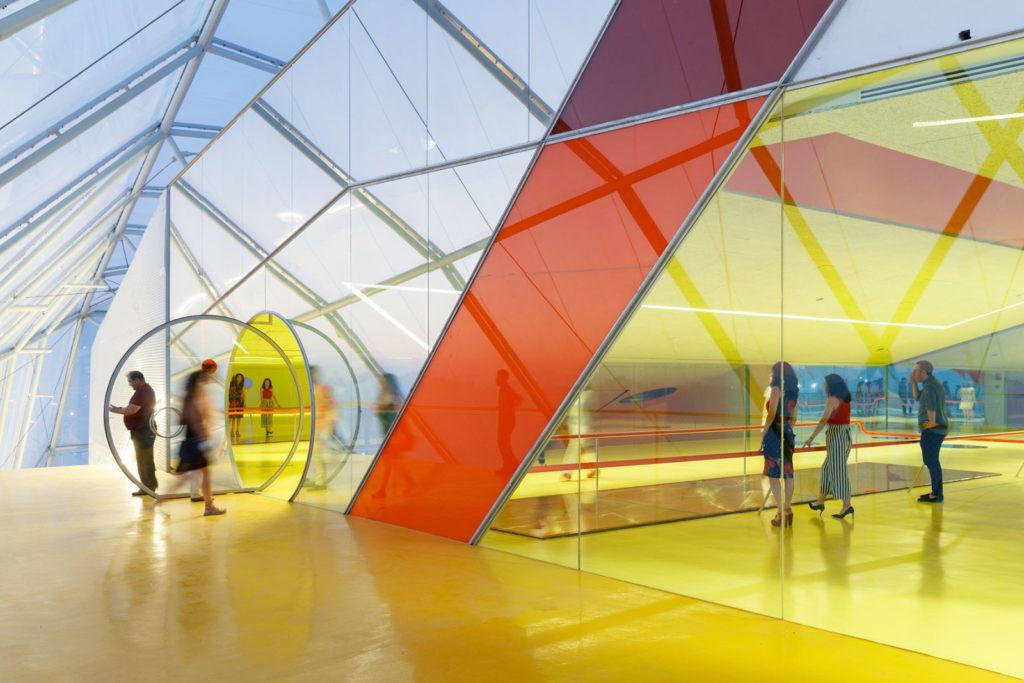
Photo by Iwan Baan.
Plasencia Auditorium and Congress Center by SelgasCano, Plasencia, Spain
Plastic manufactured by Polimer Tecnic
The auditorium in Plasencia, one of SelgasCano’s earliest projects, was conceived in the midst of the global financial crisis. Determined to create an attractive and energy efficient façade on a shoestring budget, the architects opted to wrap the entire building in a translucent skin of ETFE foil.
The faceted volume emerges from the landscape like a rock formation, a geode waiting to be cracked open. Its white façade belies a vibrant interior filled with multicolored acrylic walls, brightly painted ceilings and dyed rubber flooring. This color palette encourages movement, gradually shifting from neon oranges in the lobby to an icy turquoise in the main auditorium. At night, light bounces off these surfaces and glows invitingly through the translucent cladding.
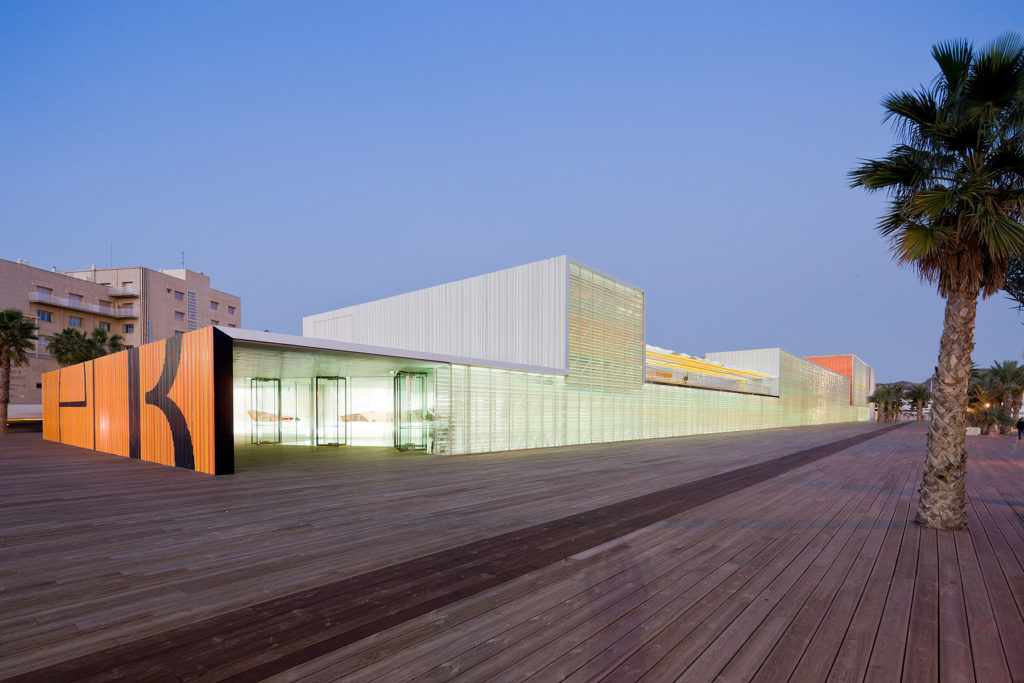
Photo by Iwan Baan.
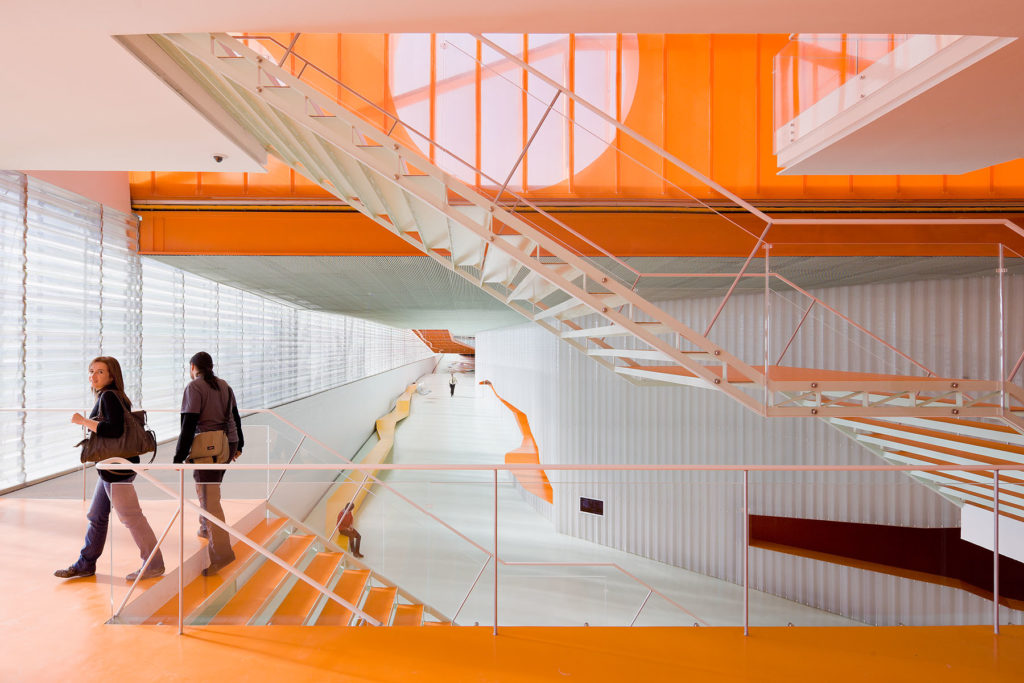
Photo by Iwan Baan.
El “B” by SelgasCano, Cartagena, Spain
Plastic manufactured by Polimer Tecnic
The El Batel Auditorium, El “B” for short, is a lengthy building that runs parallel to the port of Cartagena, along a scenic promenade formerly inhabited by factories and warehouses. Its boxy, corrugated façade recalls this history, bringing to mind the shipping container stacks that once dotted the waterfront.
The main elevation is clad in a shiplap of transparent, V-shaped acrylic profiles. The second story profiles are overlaid with a brise soleil of tubular polycarbonate louvers. Both materials were extruded with florescent pigments to produce subtle striations across the façade. They are also both supported, without visible fasteners, by stainless steel clips, reinforcing the horizontality and lightness of the architecture.
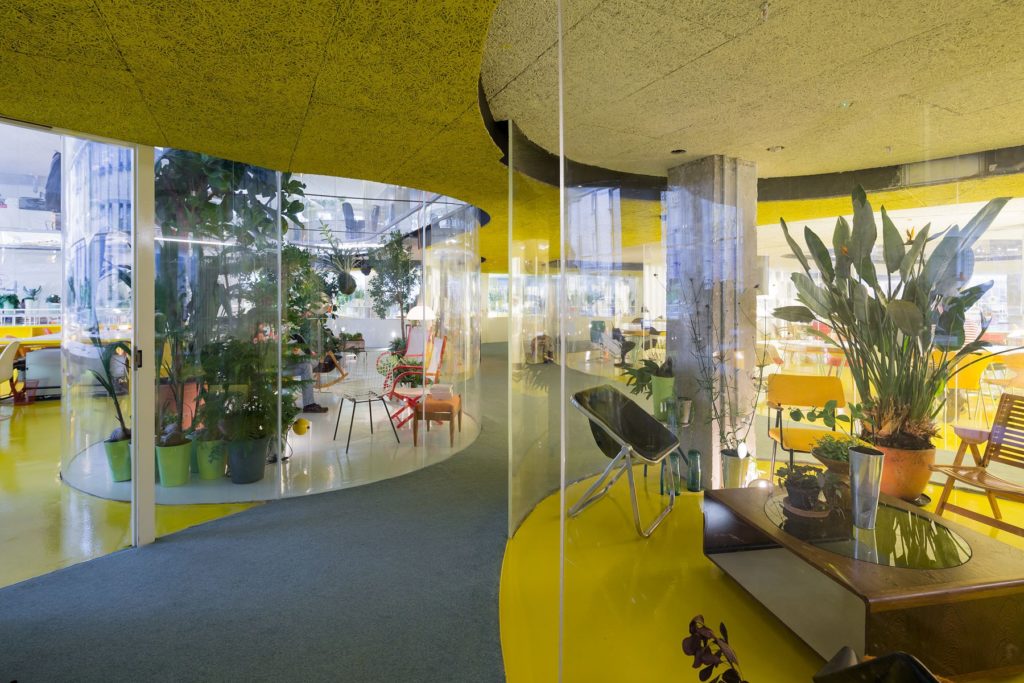
Photo by Iwan Baan.
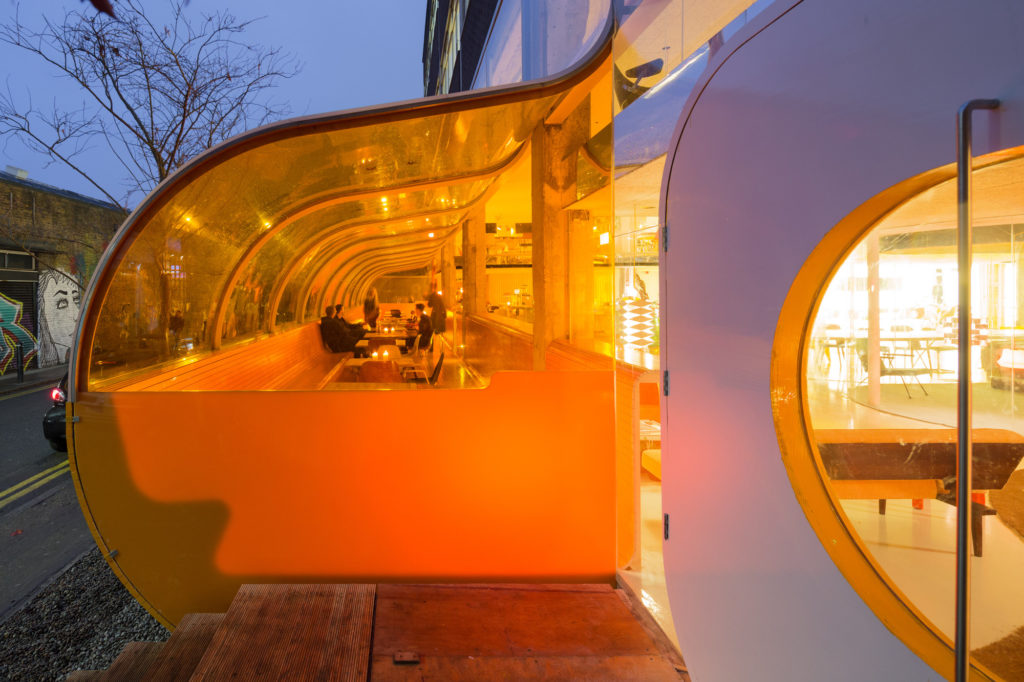
Photo by Iwan Baan.
Second Home Offices by SelgasCano, London, United Kingdom
Plastic manufactured by Polimer Tecnic
Second Home is a chain of co-working spaces in London, Lisbon and Los Angeles. Recently, the fast growing company tapped SelgasCano to design a number of additional locations, the most outstanding of which occupies a former carpet factory in London’s East End.
The new interior is organized by a clusters of bubble-like workspaces inscribed in clear, thermoformed acrylic. These curvaceous partitions resolve several functional and aesthetic concerns, perfectly balancing daylighting, sightlines and acoustics with an open, free-flowing plan. The resulting design is so fluid that is appears to spill out of the old brick façade, forming a public coffee bar below an undulant, acrylic awning.
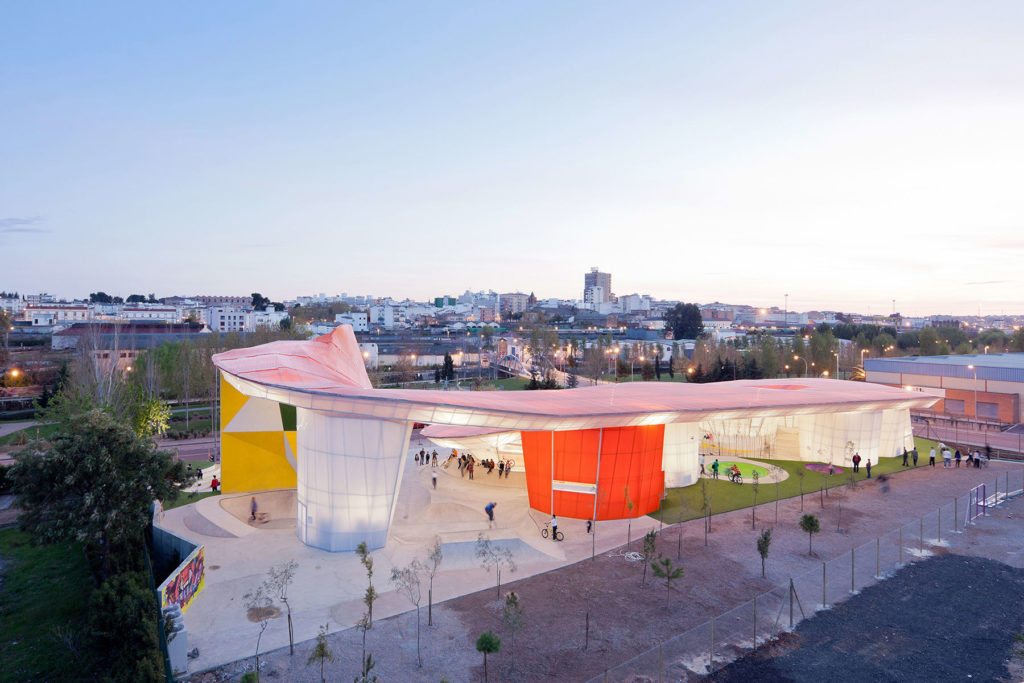
Photo by Iwan Baan.
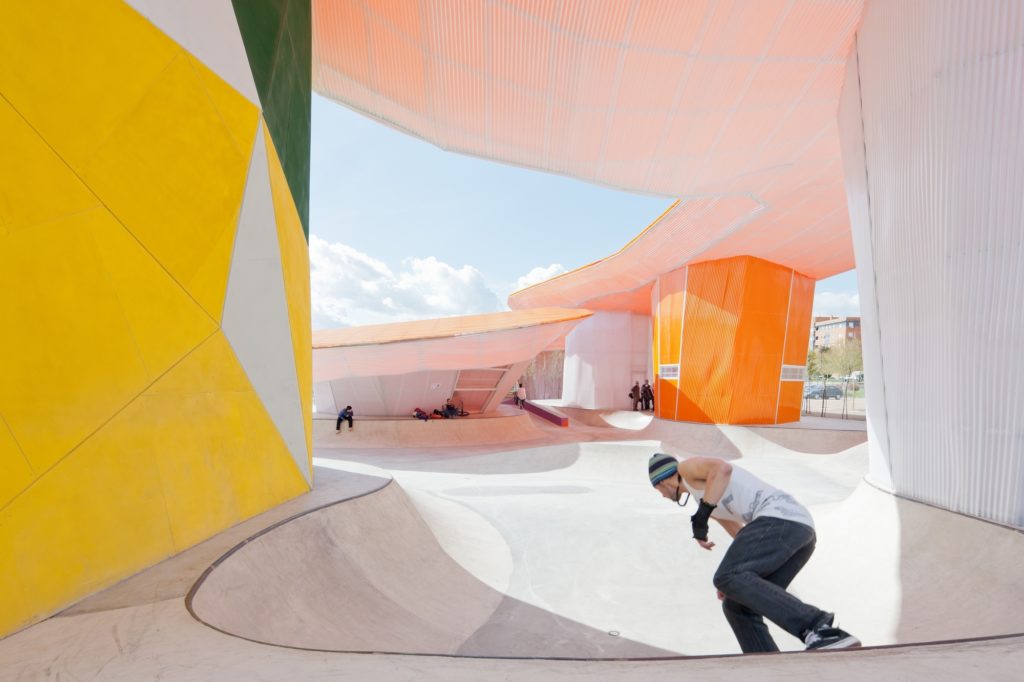
Photo by Iwan Baan.
Merida Factory Youth Movement by SelgasCano, Merida, Spain
Plastic manufactured by Polimer Tecnic
The Factory is a combination youth center and park in Merida that provides opportunities for playing, skateboarding, rock climbing, acrobatics, dance, street theater and more, under the protection of an amorphous, orange canopy.
The canopy is supported by a steel space frame, clad on all sides in polycarbonate paneling. The architects selected a highly corrugated, “mini wave” panel which offers maximum durability despite being less than 1/4-inch thick. The roof panels are opaque to block heat from the intense Merida sun. The soffits and walls below are translucent and illuminated internally to enhance public safety. As the sun begins to set, these luminous façades become animated by the silhouettes of children playing.
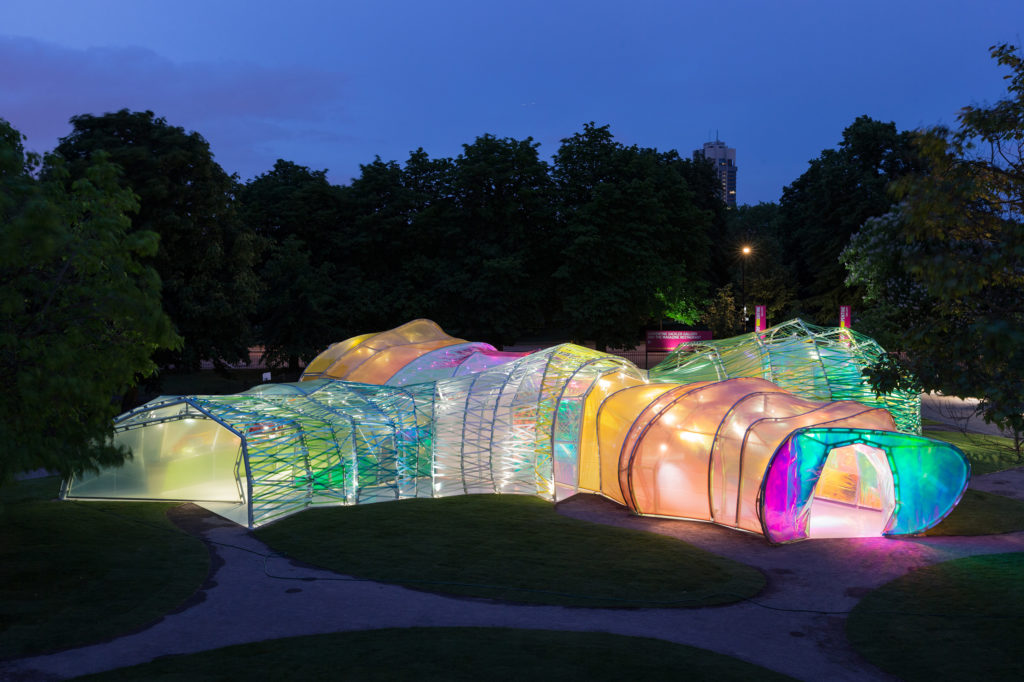
Photo by Iwan Baan.
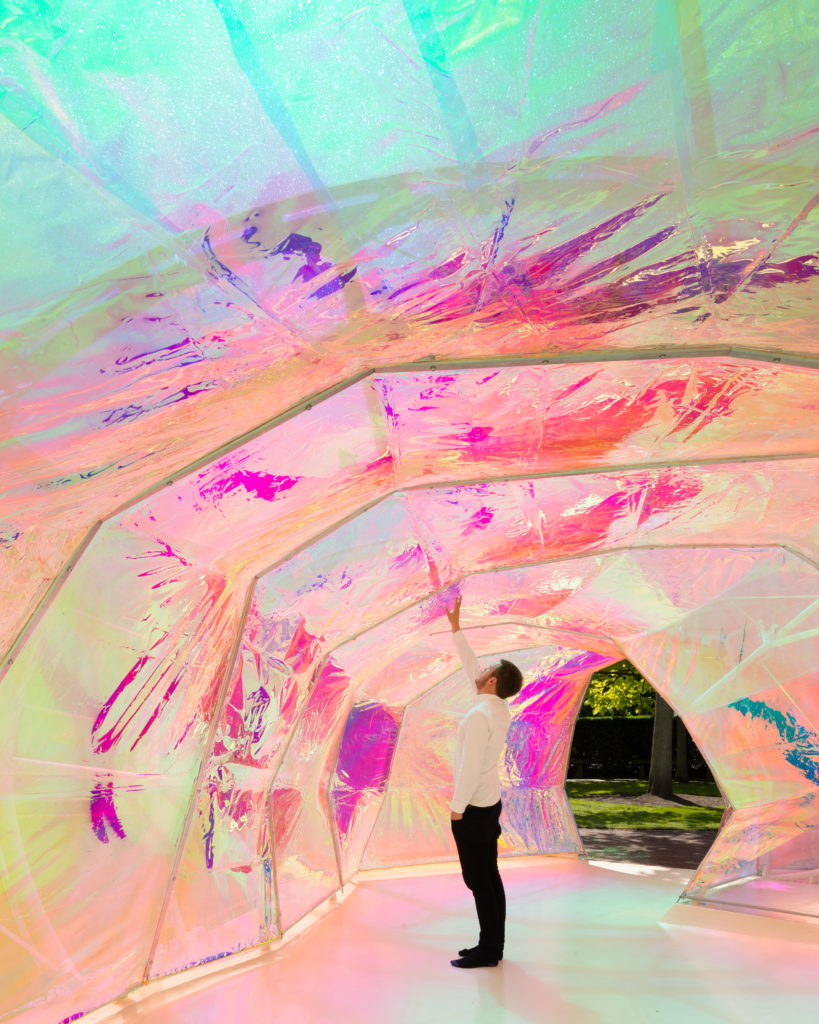
Photo by Jim Stephenson.
Serpentine Gallery Pavilion 2015 by SelgasCano, London, United Kingdom
Plastic manufactured by Polimer Tecnic
In 2015, SelgasCano was invited to design the 15th annual Serpentine Gallery Pavilion in London. Though not apparent at first glance, their pavilion is an homage to the fourteen structures that preceded it, great works of architecture distilled down to their most basic elements: space, light and material.
In plan, the pavilion resembles an X chromosome with four bent wings that converge to form a single sinuous interior. The strange shape was dictated by its cladding, sheets and ribbons of ETFE stretched to the limit across arched steel frames. Their surfaces were digitally printed with 19 colors in three finishes — opaque, translucent and mirrored — which cast kaleidoscopic patterns on the polished concrete floor. “The whole pavilion for us was a kind of an experiment. We wanted to test different things with a new material … to try out different shadows, colors and effects which we haven’t tested before,” explained José Selgas, “The experiment is also very much related to the people that are going to visit the pavilion. We want them to decide how to interpret the pavilion, how they want to move around. It’s very free in that way.”
Architects: Showcase your next project through Architizer and sign up for our inspirational newsletter.
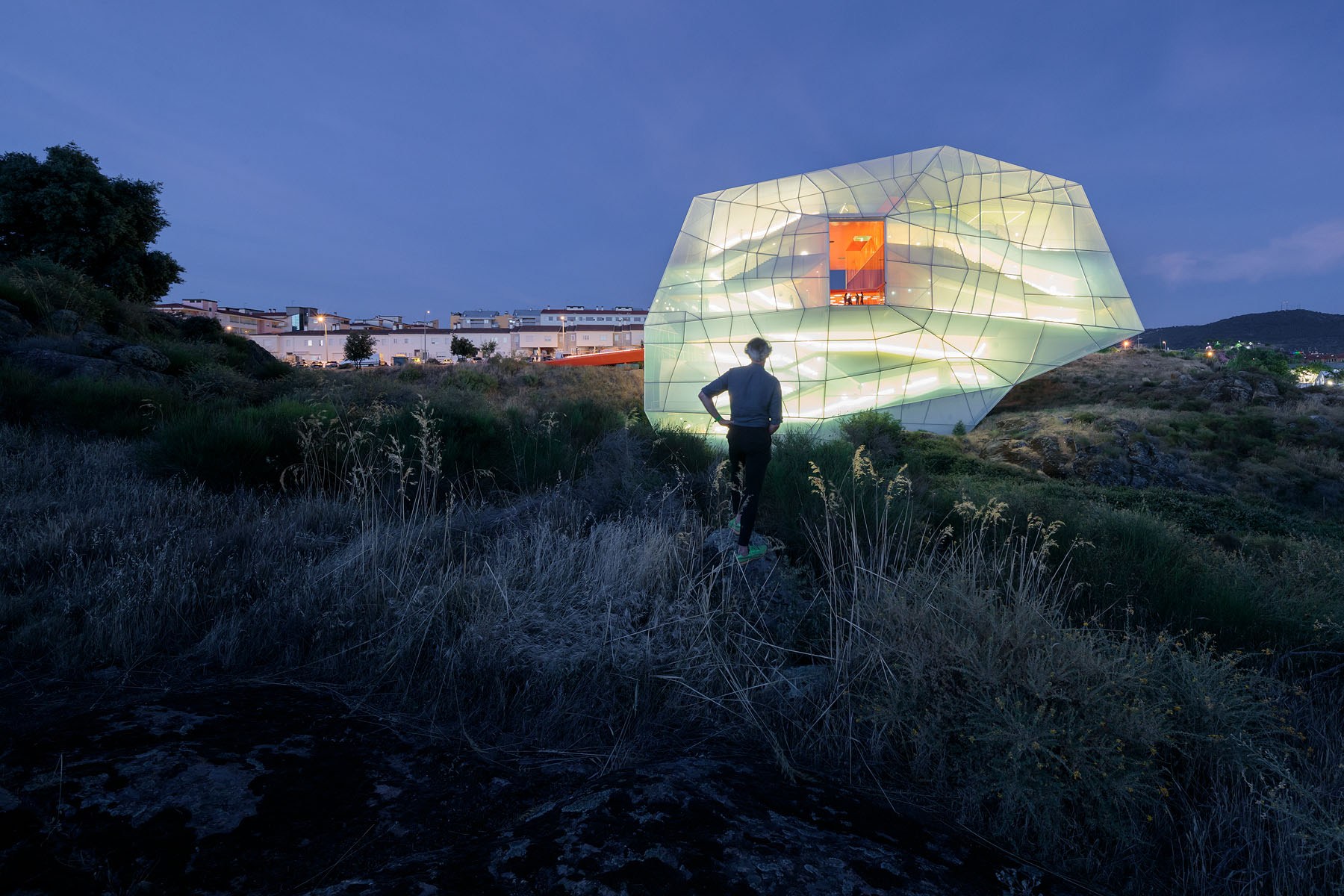
 El "B"
El "B"  Second Home Offices
Second Home Offices  Serpentine Gallery Summer Pavilion 2015
Serpentine Gallery Summer Pavilion 2015 