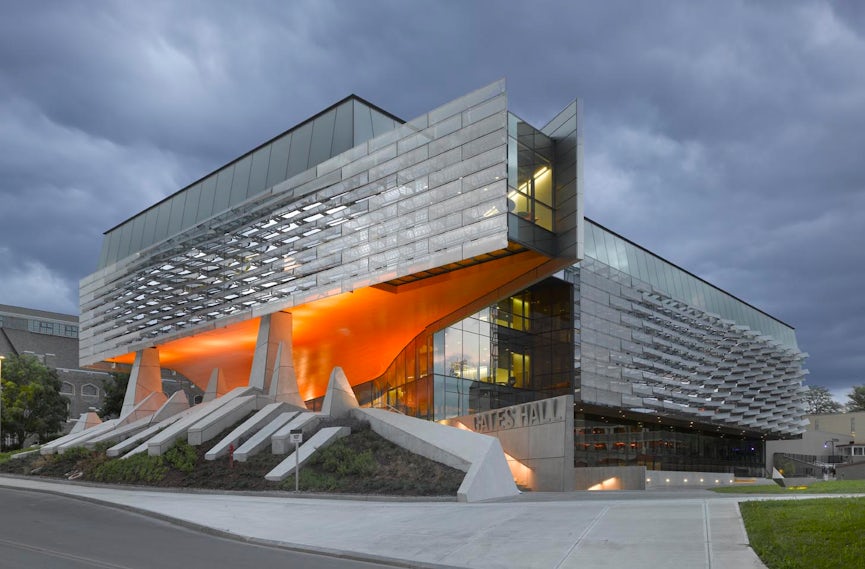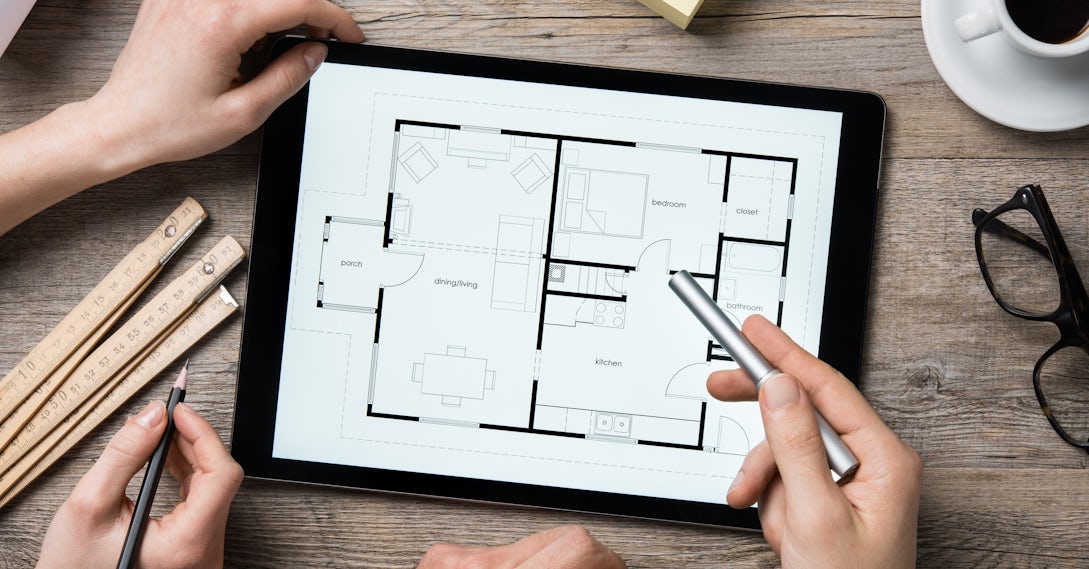Deadline extended! The 14th Architizer A+Awards celebrates architecture's new era of craft. Apply for publication online and in print by submitting your projects before the Extended Entry Deadline on February 27th!
Great architecture is more than the sum of its parts. But critical building designs can also transcend commodity through thoughtful detailing, novel programming and precise material assembly. The relationship between building envelope and structure remains one of the most important conditions that a designer constructs. This is where architecture becomes open or closed, controls light, captures views, or mitigates environmental conditions. It is also where culture and program can become intertwined with the façade to dramatically shape private and public space.
We’ve drawn together the following collection of screen panel façades to explore the agency of building envelopes. Grouped around a common component, the projects reveal diverse ways to create perforated, slotted and modular surfaces. Transforming experience, the façades hold their weight. Arranged around a specific tectonic idea or expression, the panels construct an identity through their relationship to one another. Collectively, the projects show how material assemblies like screens can radically change the perception of space.
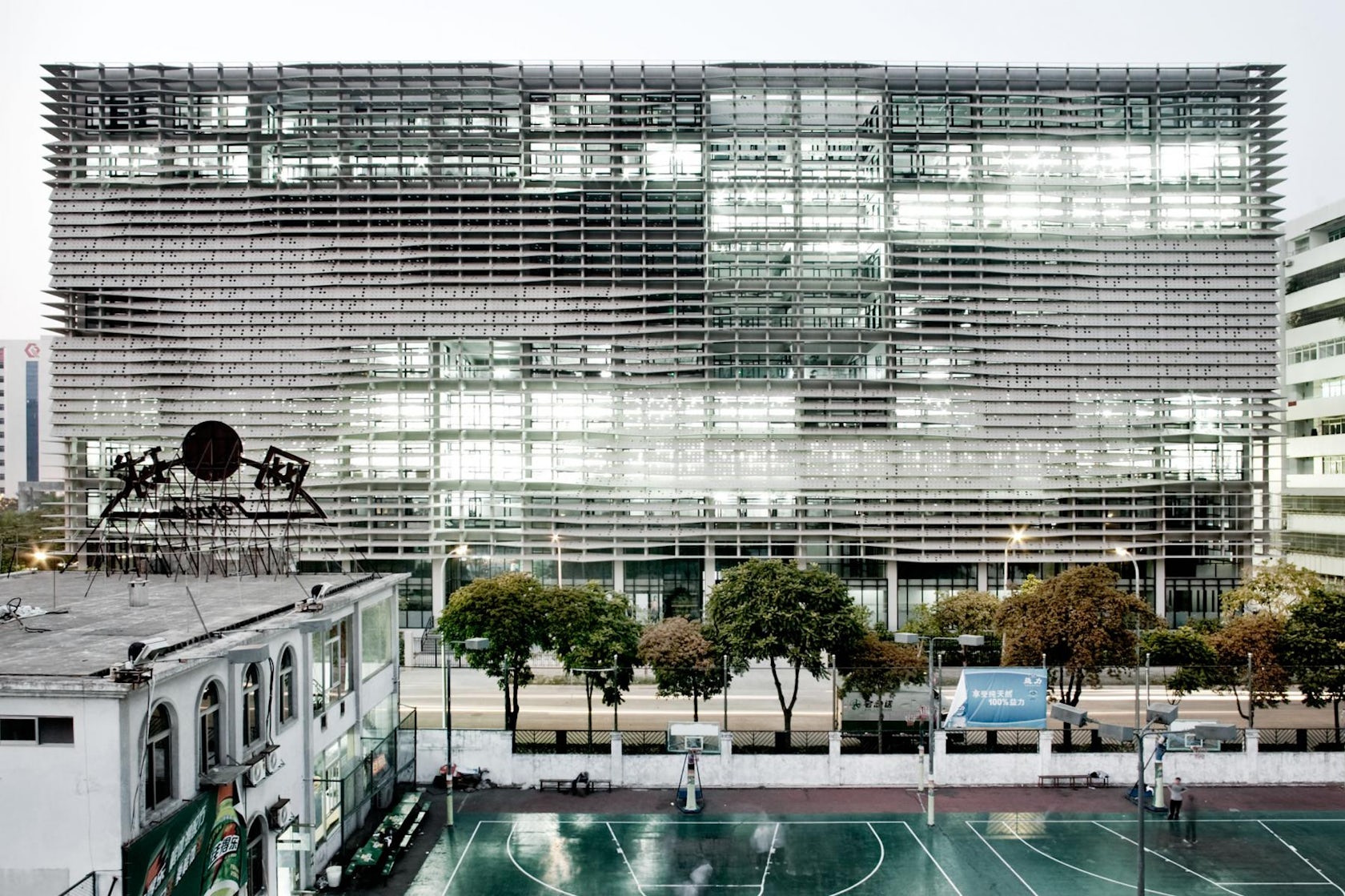
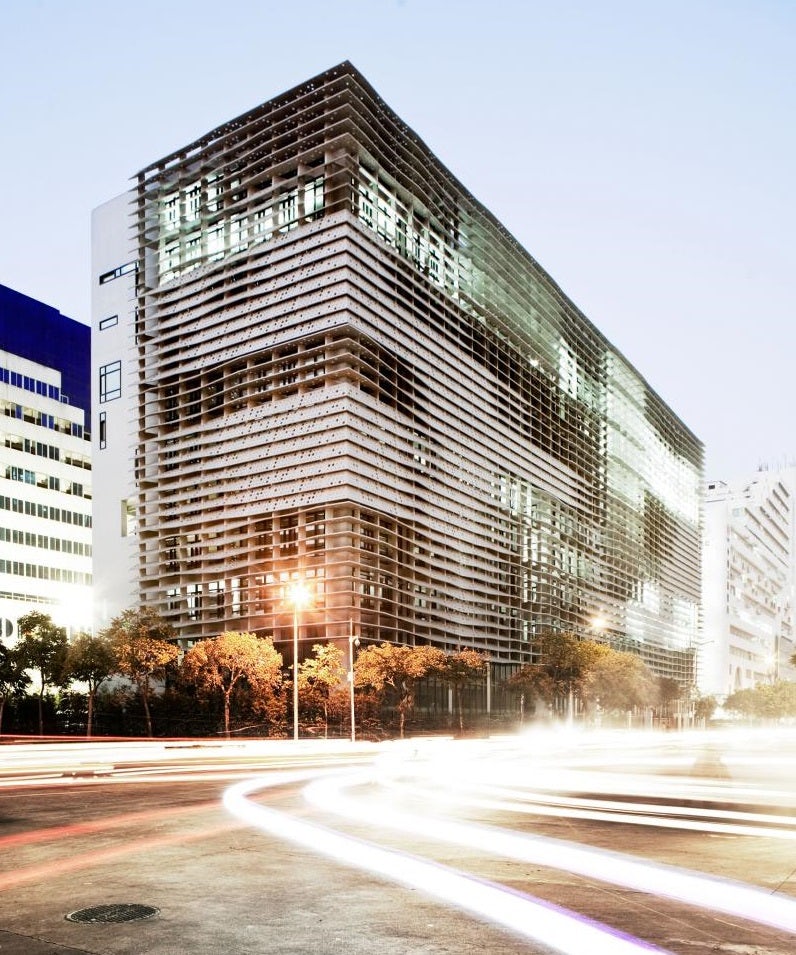
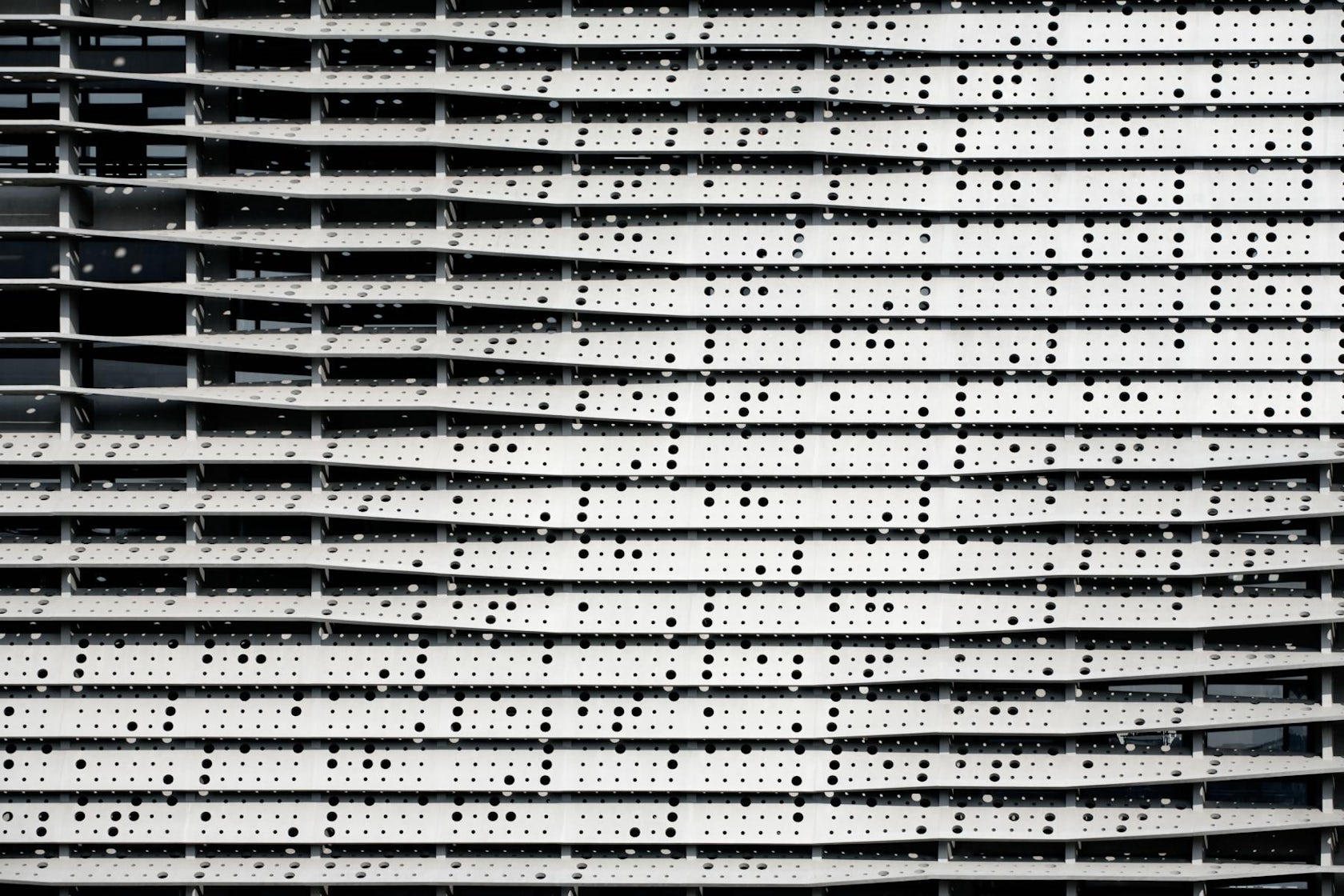
Lafayette 148 Global Headquarters by Tsz Yan Ng and Mehrdad Hadighi, Shantou, Guangdong, China
Located in Shantou, China, the Lafayette Headquarters project is an 11-story building for a New York-based fashion label. Combining space for textile manufacturing with offices and showrooms, the project was made with twisted brise soleil fins formed using concrete with post-tensioning.

© KieranTimberlake

© KieranTimberlake

© KieranTimberlake
Yale Sculpture Building and School of Art Gallery by KieranTimberlake, New Haven, Conn., United States
Built to invert historic building patterns and invite the city into the site, this arts project rehabilitates an urban brownfield at Yale. The design includes a front façade that can fold away to create a porch space along street level.


Malopolska Garden of Artsby Ingarden & Ewy Architekci, Krakow, Poland
The dynamic screen used in the Malopolska Garden of Arts has two faces. On one hand, it provides an openwork roofing raised over the garden that defines theatric space, and on the other, it introduces a new spatial order to the ruined buildings and old backyards. Housing both the Juliusz Słowacki Theatre and the Malopolska Voivodeship Library, the project establishes a new identity for the arts scene in Krakow.

© Behnisch Architekten
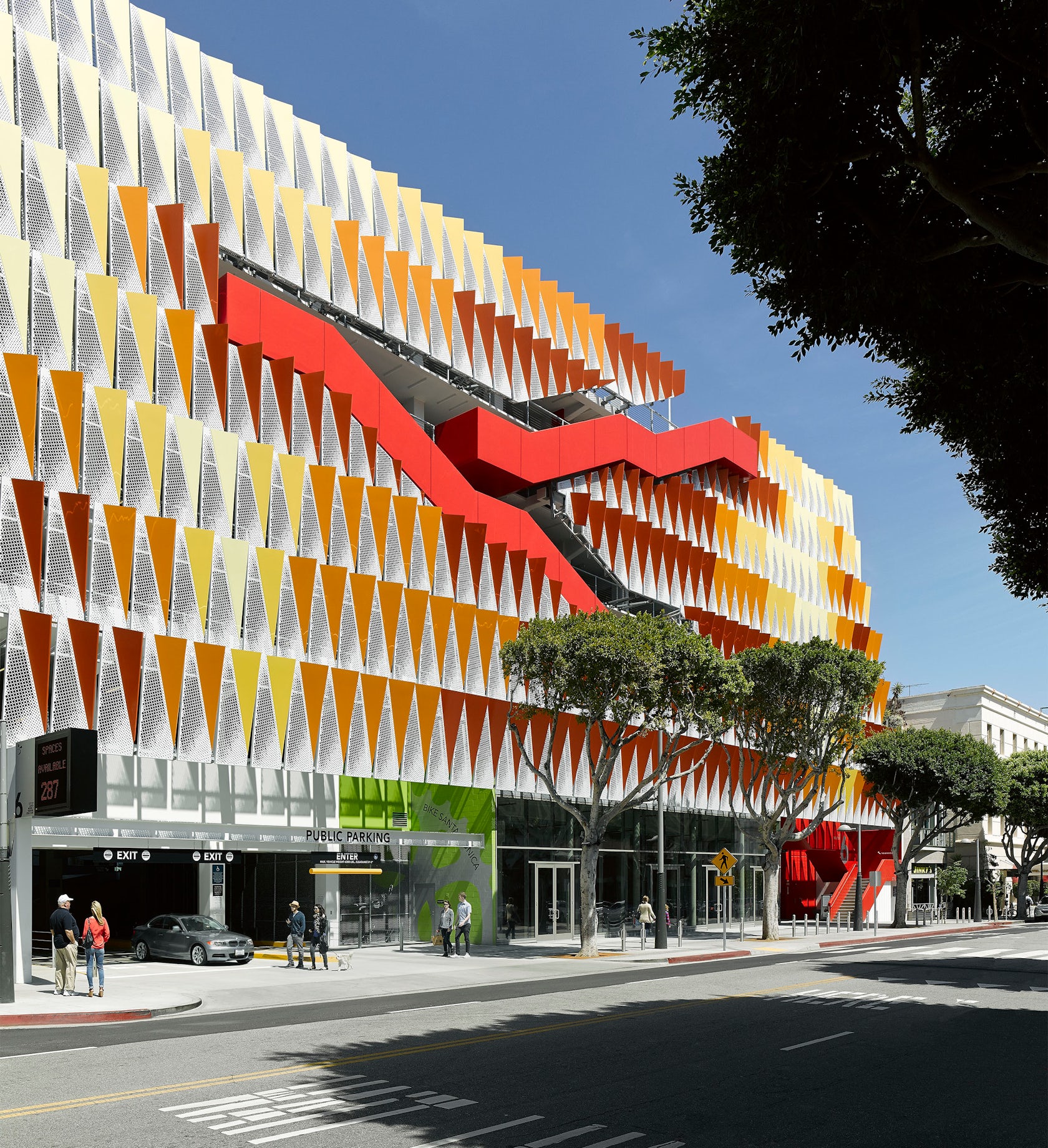
© Behnisch Architekten
City of Santa Monica Public Parking Structure #6 by Behnisch Architekten, Santa Monica, Calif., United States
Located in downtown Santa Monica, this parking structure overlaps programs like retail, public space, storage and areas to relax. Built with a façade that features an exterior diagonal stair, the envelope was made as a light-enhancing screen formed with perforated metal panels.
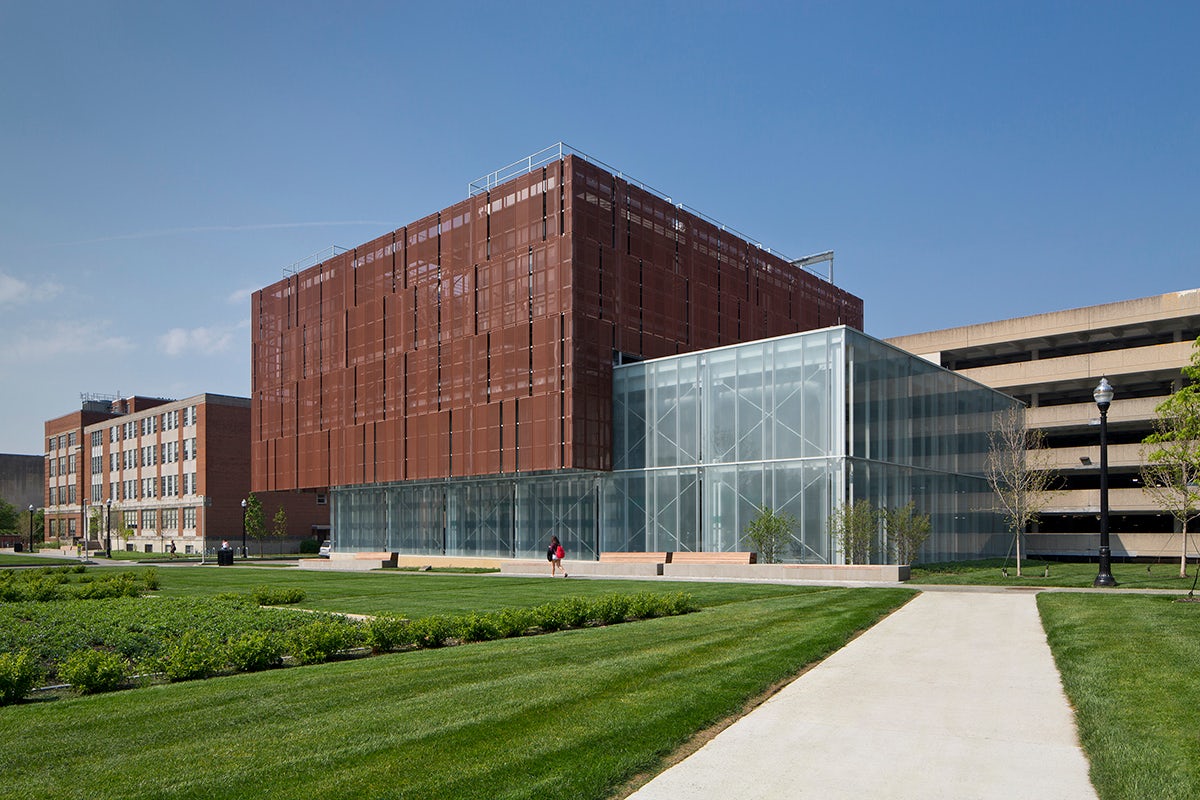
© Brad Feinknopf
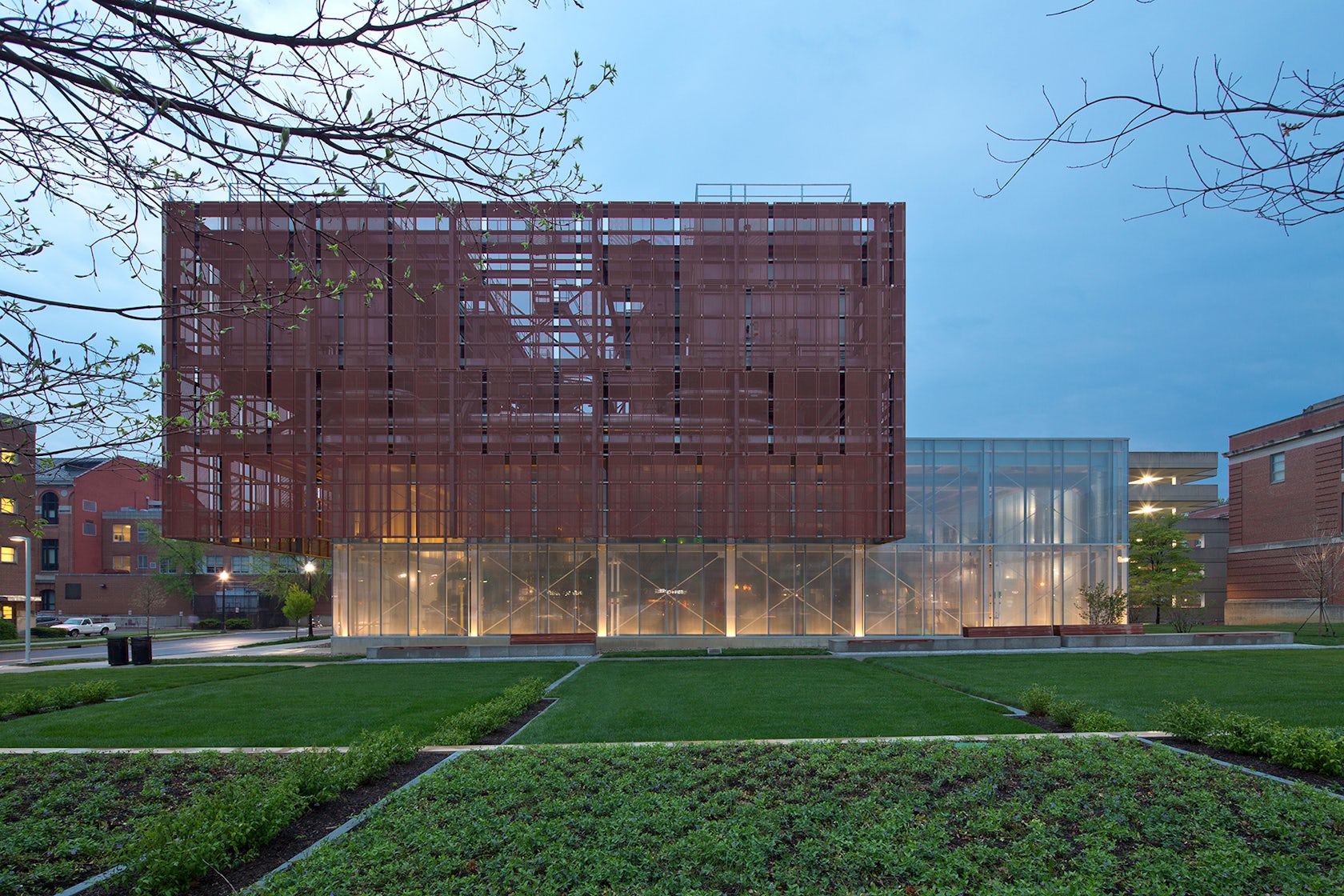
© Brad Feinknopf
The Ohio State University East Regional Chilled Water Plant by Leers Weinzapfel Associates, Columbus, Ohio, United States
This chilled water plant at Ohio State University was built as simple rectilinear volumes with contrasting envelopes. An exterior perforated screen rises above a glass volume below, drawing out a play between light, view and enclosure.
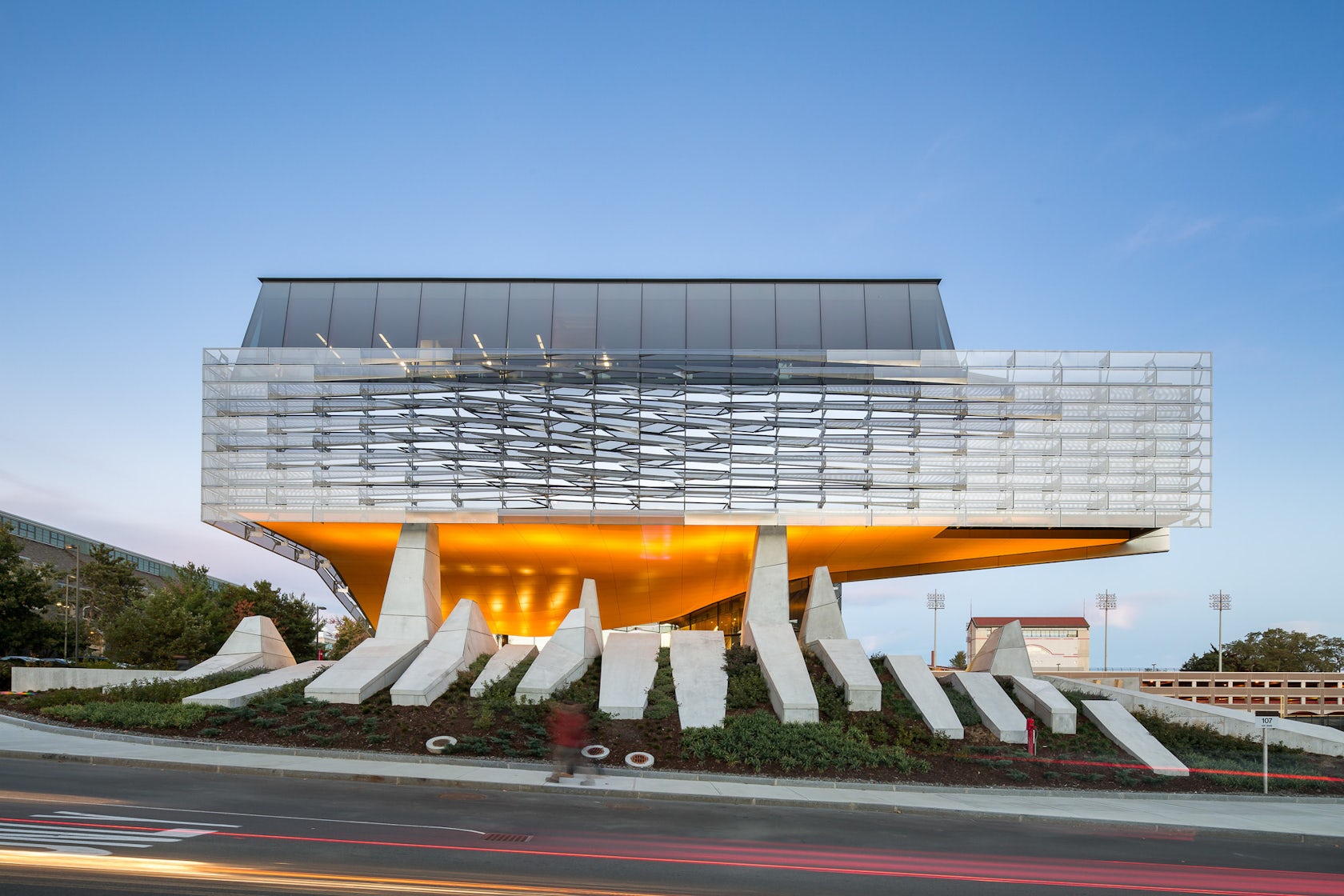
© doublespace photography inc

© doublespace photography inc
Bill & Melinda Gates Hall by Morphosis, Ithaca, N.Y., United States
Morphosis’s design for Gates Hall creates a new campus gateway and frontage near Barton Hall and Hoy Field. Made with a performative steel skin, the hall circulation is organized around a glazed atrium and both informal study and collaborative spaces.
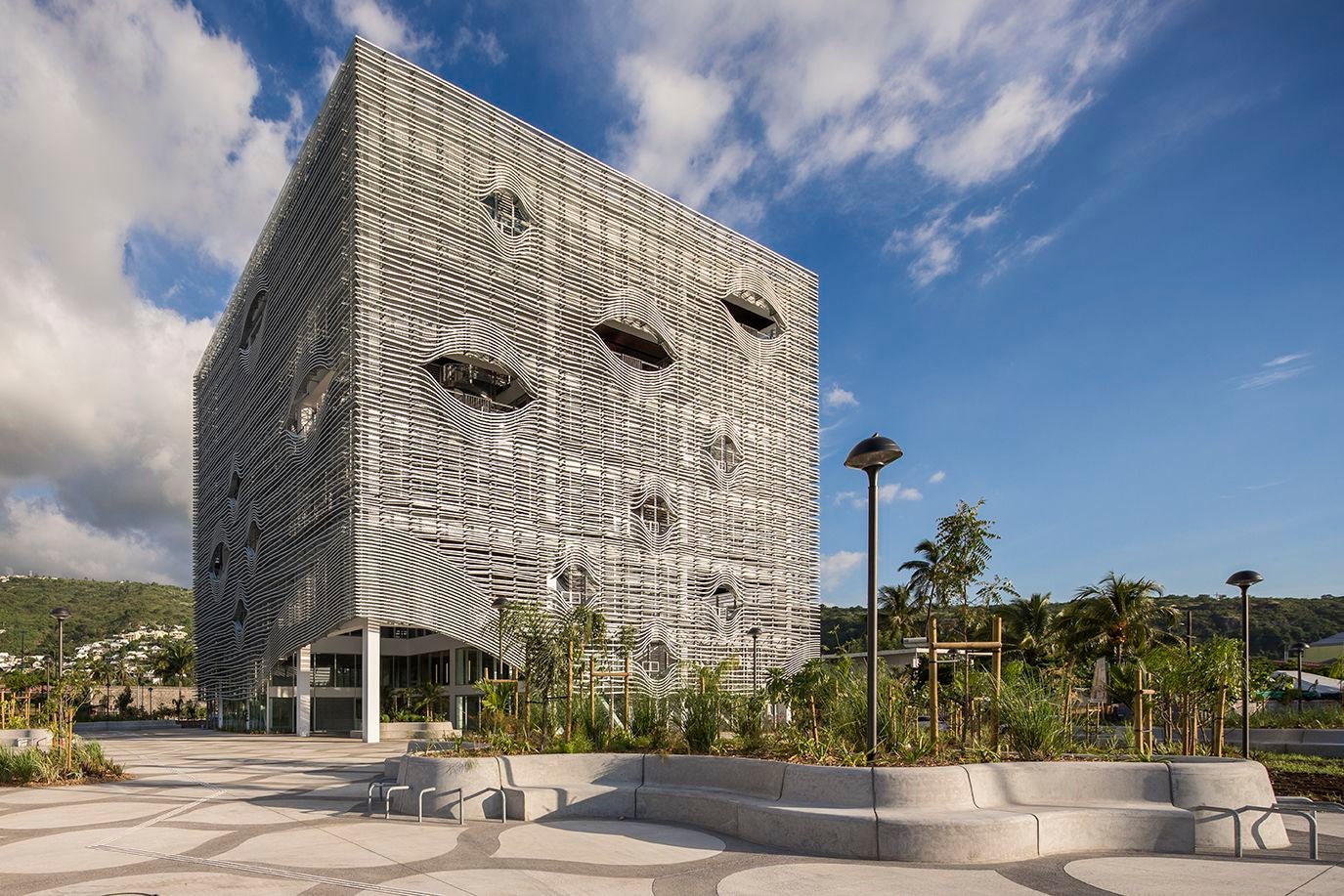
© PERIPHERIQUES Architectes
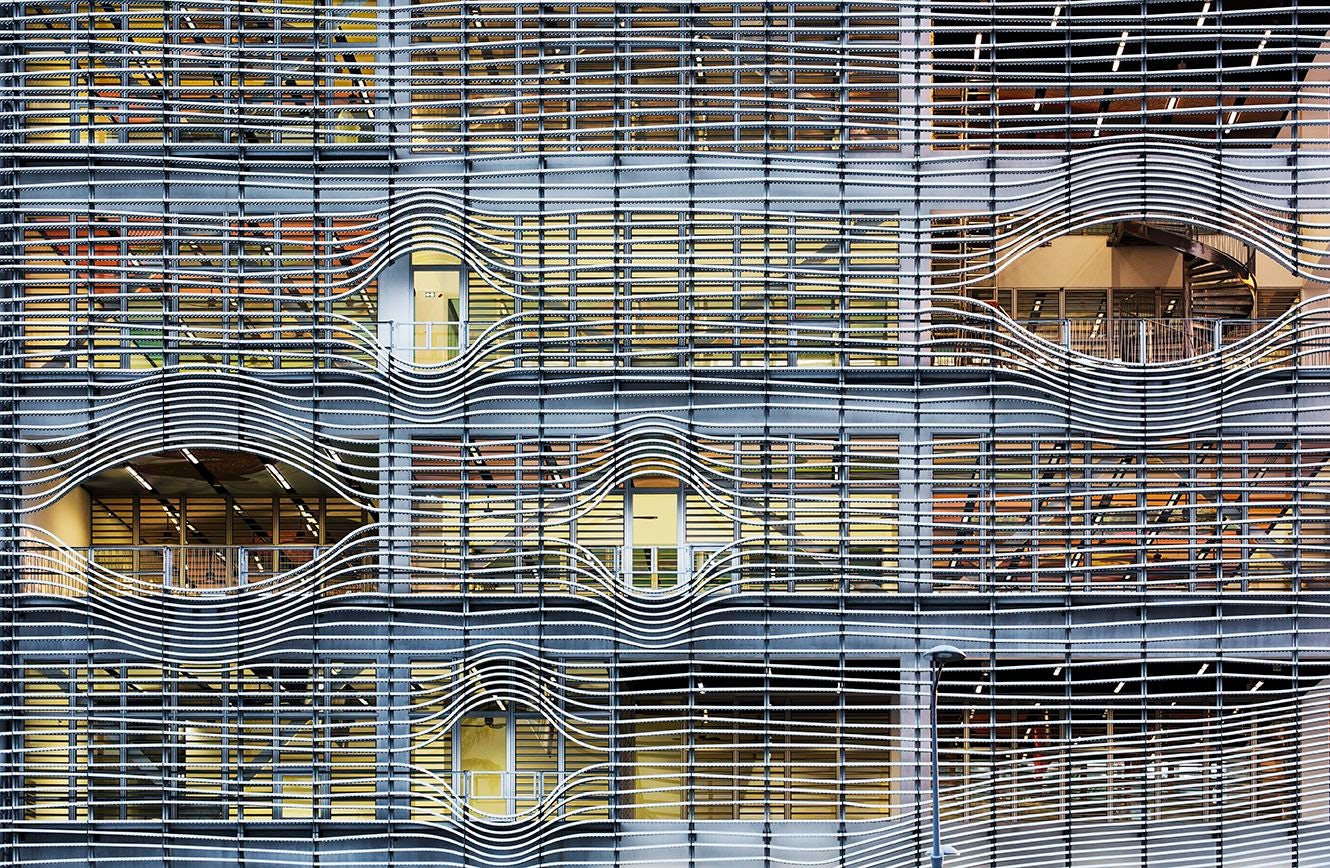
© PERIPHERIQUES Architectes
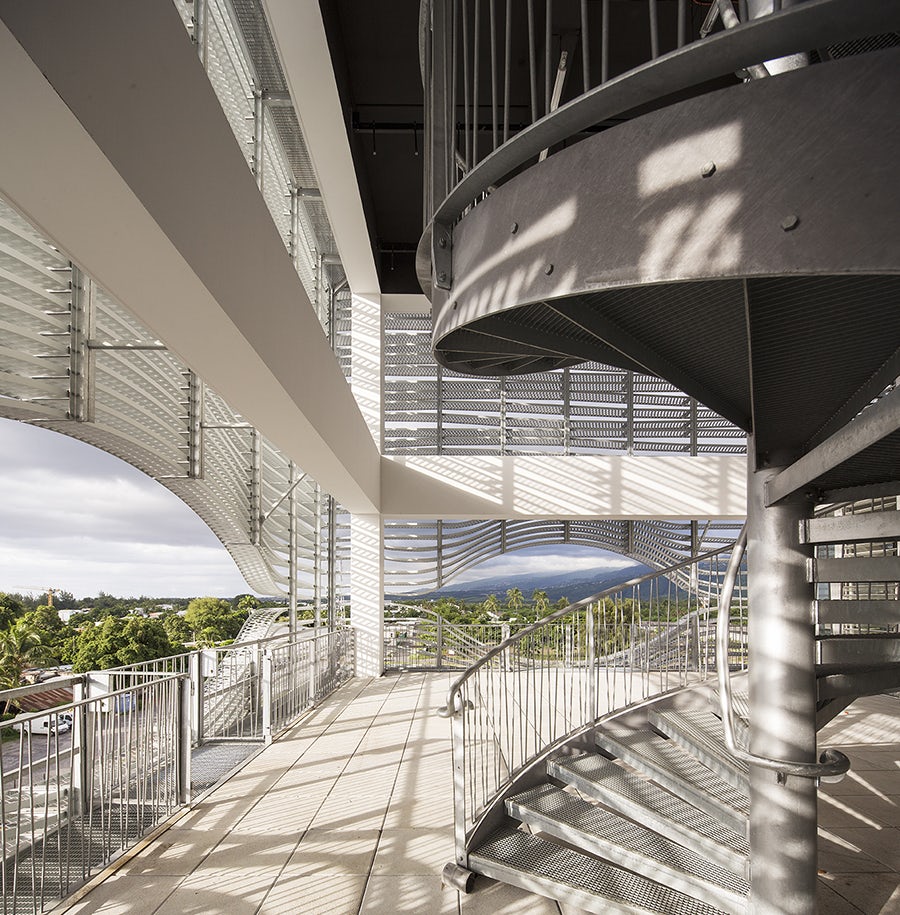
© Luc Boegly Photographe
MEDIA LIBRARY ST PAUL by PERIPHERIQUES Architectes, Saint-Paul, Reunion
As an urban project responding to a need for centrality in the local municipality, this media library was formed to structure the entrance to the city and create a cultural landmark. Inspired by stacked, unequal book pages, the façade was made with undulating louvre panels along the building periphery.
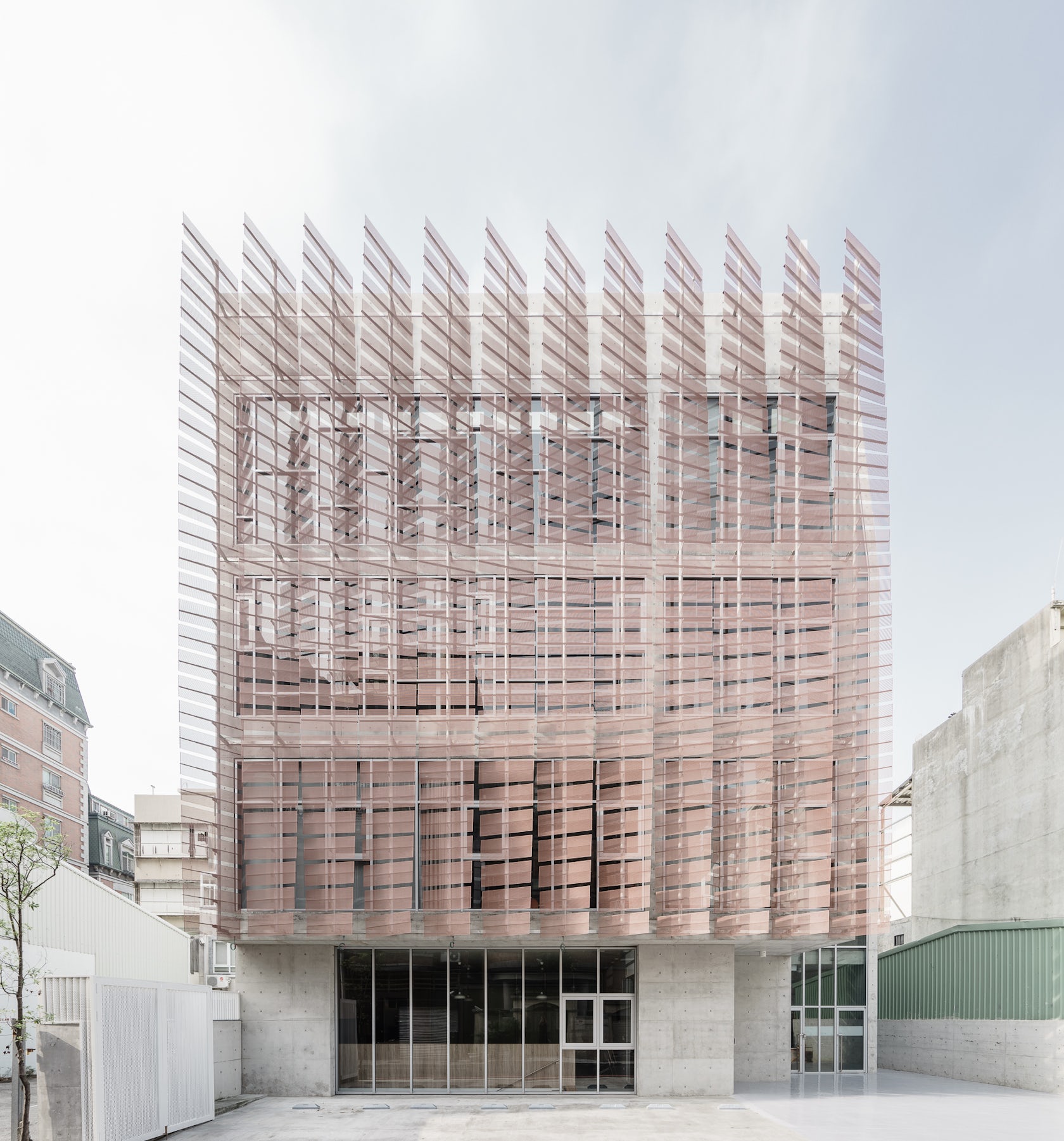
© Shawn Liu Studio
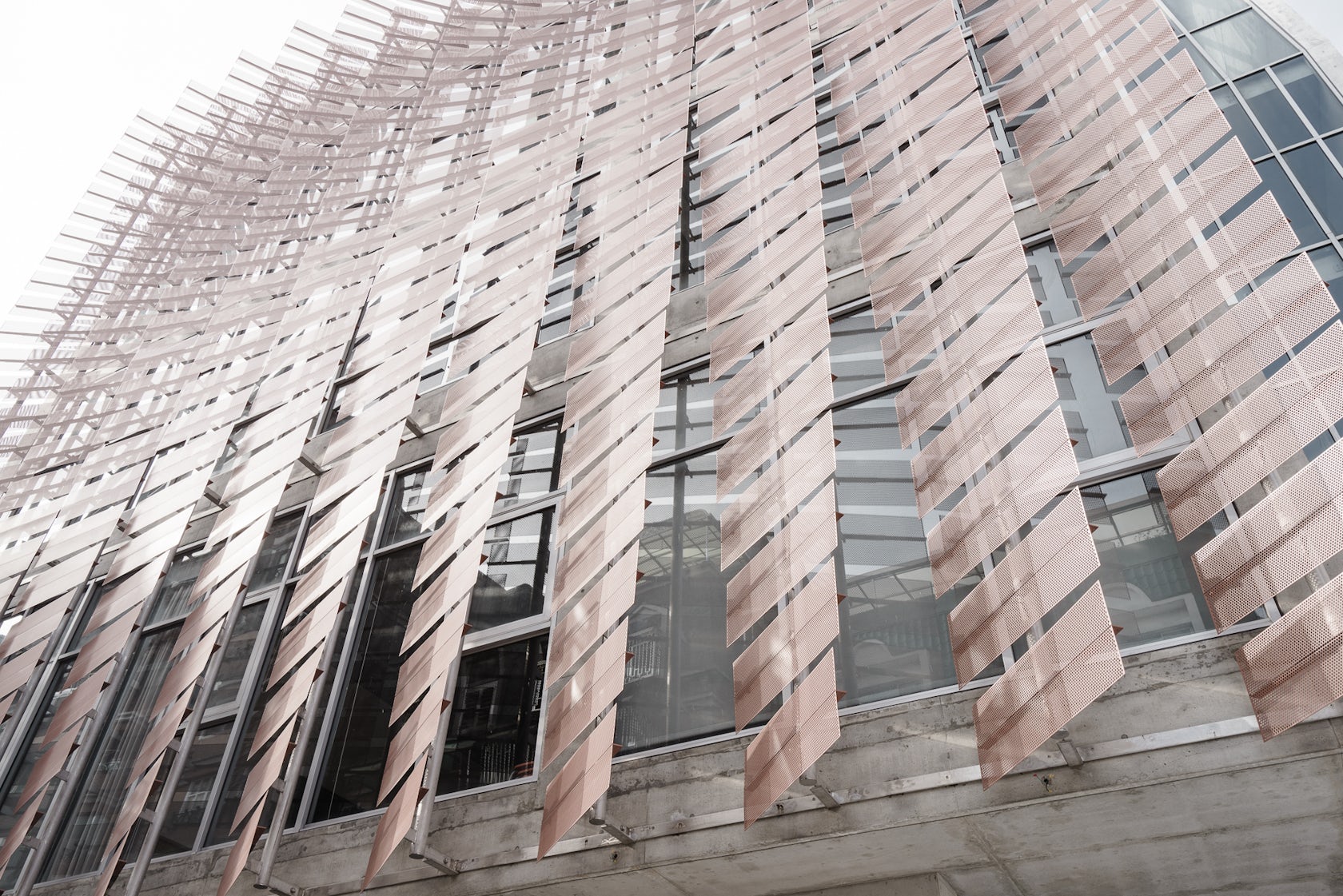
© Shawn Liu Studio
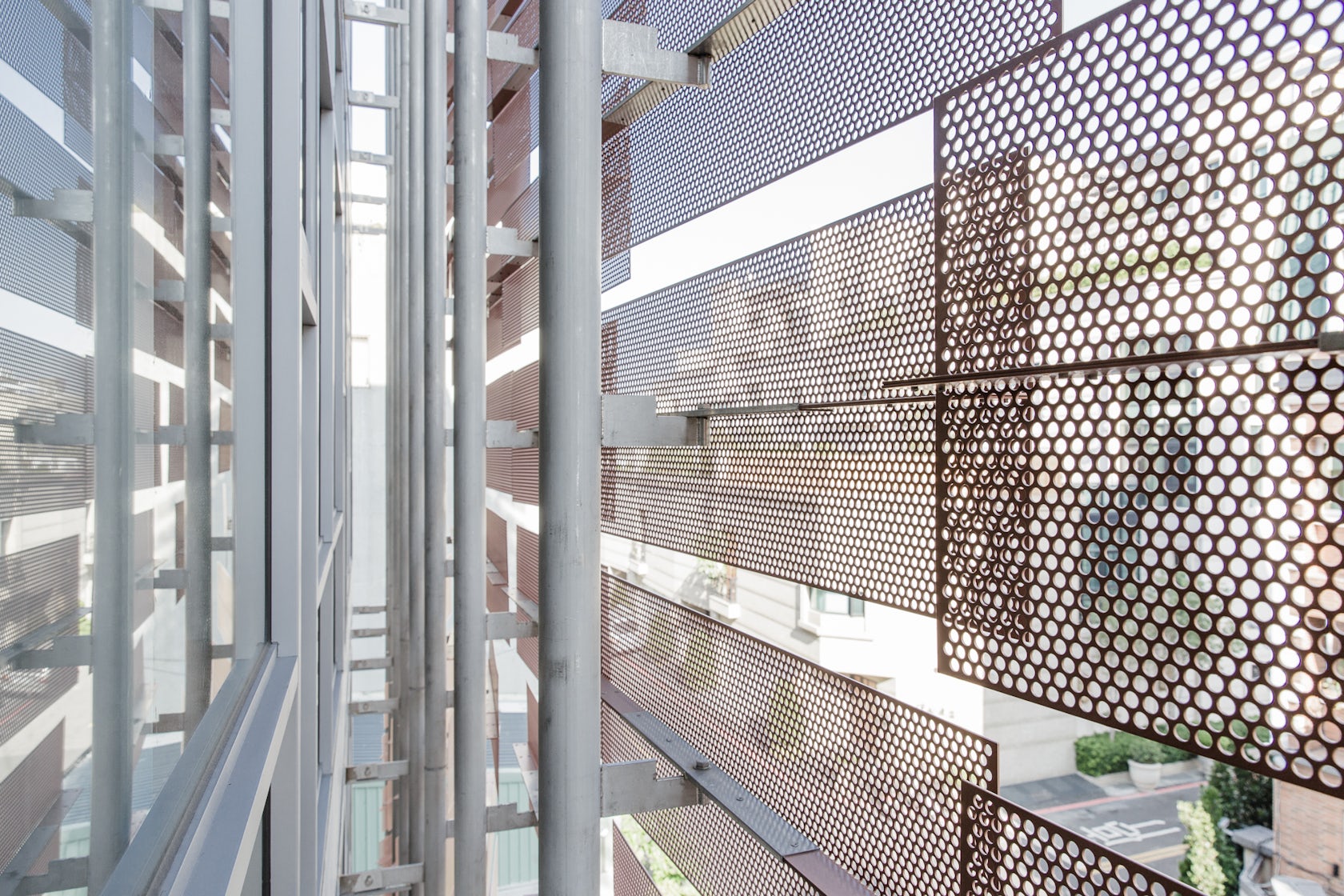
© Shawn Liu Studio
Tainan Tung-Men Holiness Church by MAYU architects+, Tainan, Taiwan
Symbolizing an eagle as a biblical metaphor, this church in Taiwan is surrounded by secular residential buildings. Formed with social and community programs in mind, the design includes a perforated aluminum screen façade floating above the level below.
Deadline extended! The 14th Architizer A+Awards celebrates architecture's new era of craft. Apply for publication online and in print by submitting your projects before the Extended Entry Deadline on February 27th!
